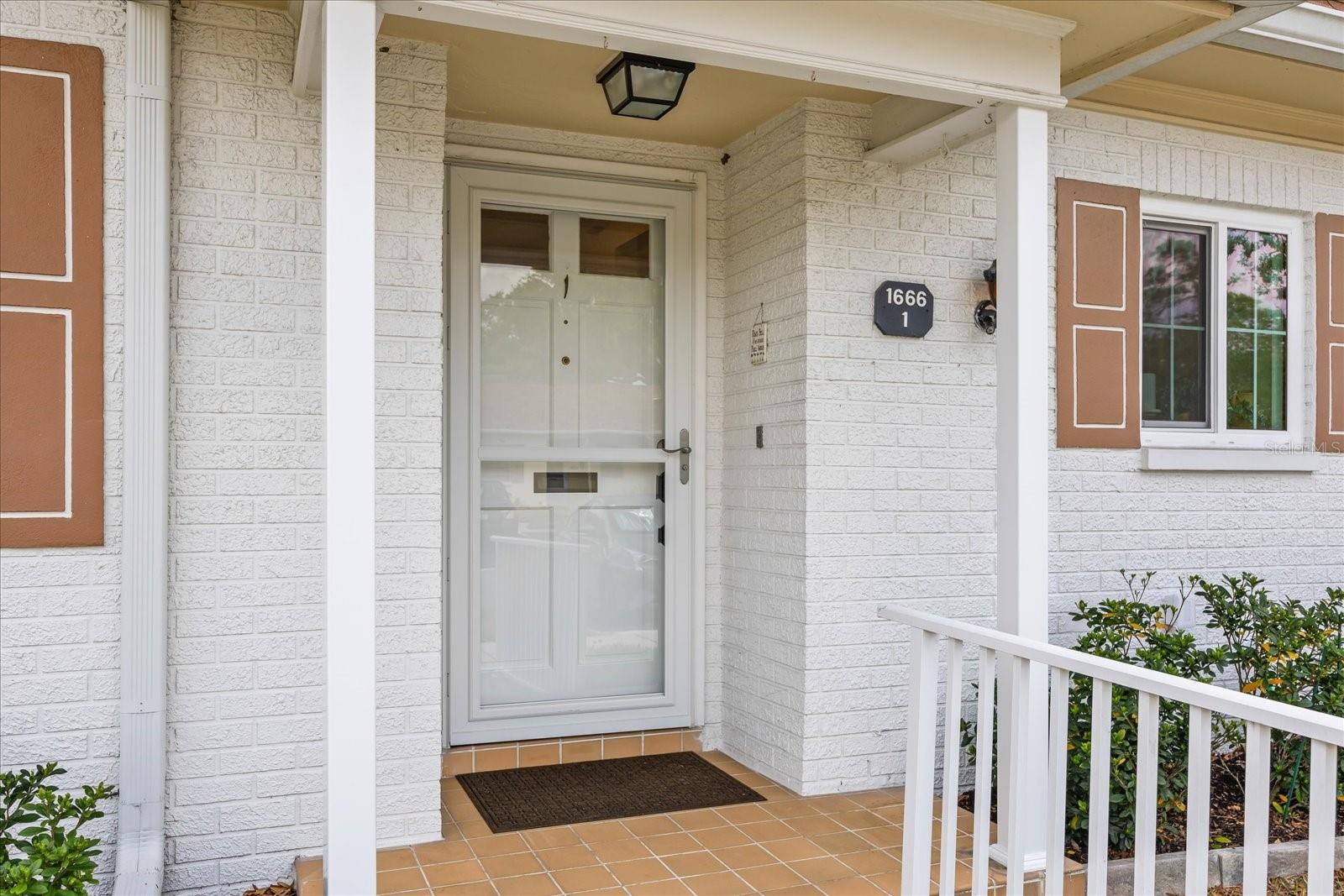
- Team Crouse
- Tropic Shores Realty
- "Always striving to exceed your expectations"
- Mobile: 352.573.8561
- 352.573.8561
- teamcrouse2014@gmail.com
Contact Mary M. Crouse
Schedule A Showing
Request more information
- Home
- Property Search
- Search results
- 1666 Lake Avenue 1, CLEARWATER, FL 33756
Property Photos

















































Adult Community
- MLS#: TB8377771 ( Residential )
- Street Address: 1666 Lake Avenue 1
- Viewed: 53
- Price: $299,900
- Price sqft: $196
- Waterfront: No
- Year Built: 1971
- Bldg sqft: 1527
- Bedrooms: 2
- Total Baths: 2
- Full Baths: 2
- Days On Market: 51
- Additional Information
- Geolocation: 27.9357 / -82.7727
- County: PINELLAS
- City: CLEARWATER
- Zipcode: 33756
- Subdivision: Normandy Park South
- Elementary School: Ponce de Leon
- Middle School: Largo
- High School: Largo
- Provided by: COMPASS FLORIDA LLC
- Contact: Donna Miller, PA
- 727-339-7902

- DMCA Notice
-
DescriptionWelcome to 1666 S Lake Ave, Clearwater, FL, where modern elegance meets comfort in this stunning remodeled condo. Spanning 1,527 square feet, this meticulously renovated residence offers a bright and inviting atmosphere complemented by its Northern exposure. As you step inside, you'll be greeted by the seamless blend of wood and tile floors, illuminated by recessed lighting and enhanced by solar tubes that bring natural light into the space. The open concept living area showcases a contemporary design, perfect for both relaxation and entertaining. The gourmet kitchen is a chef's dream, featuring granite countertops, stainless steel appliances including a dishwasher, range, and refrigerator, making meal preparation a delight. The Florida room offers versatility for a home office or cozy reading nook. The unit boasts the option for two primary suites both appointed with fully updated bathrooms and walk in closets adding flexibility and privacy. Enjoy the convenience of in unit laundry with a full sized washer and dryer. For those who love to entertain, the community pool and club house are perfect for hosting gatherings, while the billiards room and common media/recreation room offer additional leisure options. With assigned and guest parking, this condo ensures ease of access. New PGT hurricane windows promise safety, energy efficiency and comfort year round. Other NEW items include: plantation shutters, LED lighting, ductwork & insulation, rear entry door, water heater, ceiling fans, interior doors...the list is endless! Embrace a lifestyle of luxury and all Florida has to offer in this exceptional 55+ Clearwater condo. This residence is located in a non flood zone and has had no storm damage. All of the work has been done for you make this exquisite residence your new place to call home!
All
Similar
Features
Appliances
- Dishwasher
- Disposal
- Dryer
- Electric Water Heater
- Microwave
- Range
- Refrigerator
- Washer
Association Amenities
- Cable TV
- Clubhouse
- Pool
- Recreation Facilities
- Shuffleboard Court
Home Owners Association Fee
- 0.00
Home Owners Association Fee Includes
- Cable TV
- Pool
- Escrow Reserves Fund
- Insurance
- Internet
- Maintenance Structure
- Maintenance Grounds
- Maintenance
- Recreational Facilities
- Sewer
- Trash
- Water
Association Name
- Qualified Property Mngt./Chris S.
Association Phone
- 727-869-9700
Carport Spaces
- 0.00
Close Date
- 0000-00-00
Cooling
- Central Air
Country
- US
Covered Spaces
- 0.00
Flooring
- Hardwood
- Tile
Garage Spaces
- 0.00
Heating
- Central
- Electric
High School
- Largo High-PN
Insurance Expense
- 0.00
Interior Features
- Ceiling Fans(s)
- Living Room/Dining Room Combo
- Primary Bedroom Main Floor
- Solid Wood Cabinets
- Split Bedroom
- Stone Counters
- Thermostat
- Walk-In Closet(s)
- Window Treatments
Legal Description
- NORMANDY PARK SOUTH CONDO II BLDG J
- UNIT 1
Levels
- One
Living Area
- 1527.00
Middle School
- Largo Middle-PN
Area Major
- 33756 - Clearwater/Belleair
Net Operating Income
- 0.00
Occupant Type
- Owner
Open Parking Spaces
- 0.00
Other Expense
- 0.00
Parcel Number
- 26-29-15-60369-004-0010
Pets Allowed
- No
Possession
- Close Of Escrow
Property Condition
- Completed
Property Type
- Residential
Roof
- Built-Up
- Membrane
- Shingle
School Elementary
- Ponce de Leon Elementary-PN
Sewer
- Public Sewer
Style
- Florida
Tax Year
- 2024
Township
- 29
Utilities
- Public
Views
- 53
Water Source
- Public
Year Built
- 1971
Listing Data ©2025 Greater Fort Lauderdale REALTORS®
Listings provided courtesy of The Hernando County Association of Realtors MLS.
Listing Data ©2025 REALTOR® Association of Citrus County
Listing Data ©2025 Royal Palm Coast Realtor® Association
The information provided by this website is for the personal, non-commercial use of consumers and may not be used for any purpose other than to identify prospective properties consumers may be interested in purchasing.Display of MLS data is usually deemed reliable but is NOT guaranteed accurate.
Datafeed Last updated on June 15, 2025 @ 12:00 am
©2006-2025 brokerIDXsites.com - https://brokerIDXsites.com
Sign Up Now for Free!X
Call Direct: Brokerage Office: Mobile: 352.573.8561
Registration Benefits:
- New Listings & Price Reduction Updates sent directly to your email
- Create Your Own Property Search saved for your return visit.
- "Like" Listings and Create a Favorites List
* NOTICE: By creating your free profile, you authorize us to send you periodic emails about new listings that match your saved searches and related real estate information.If you provide your telephone number, you are giving us permission to call you in response to this request, even if this phone number is in the State and/or National Do Not Call Registry.
Already have an account? Login to your account.


