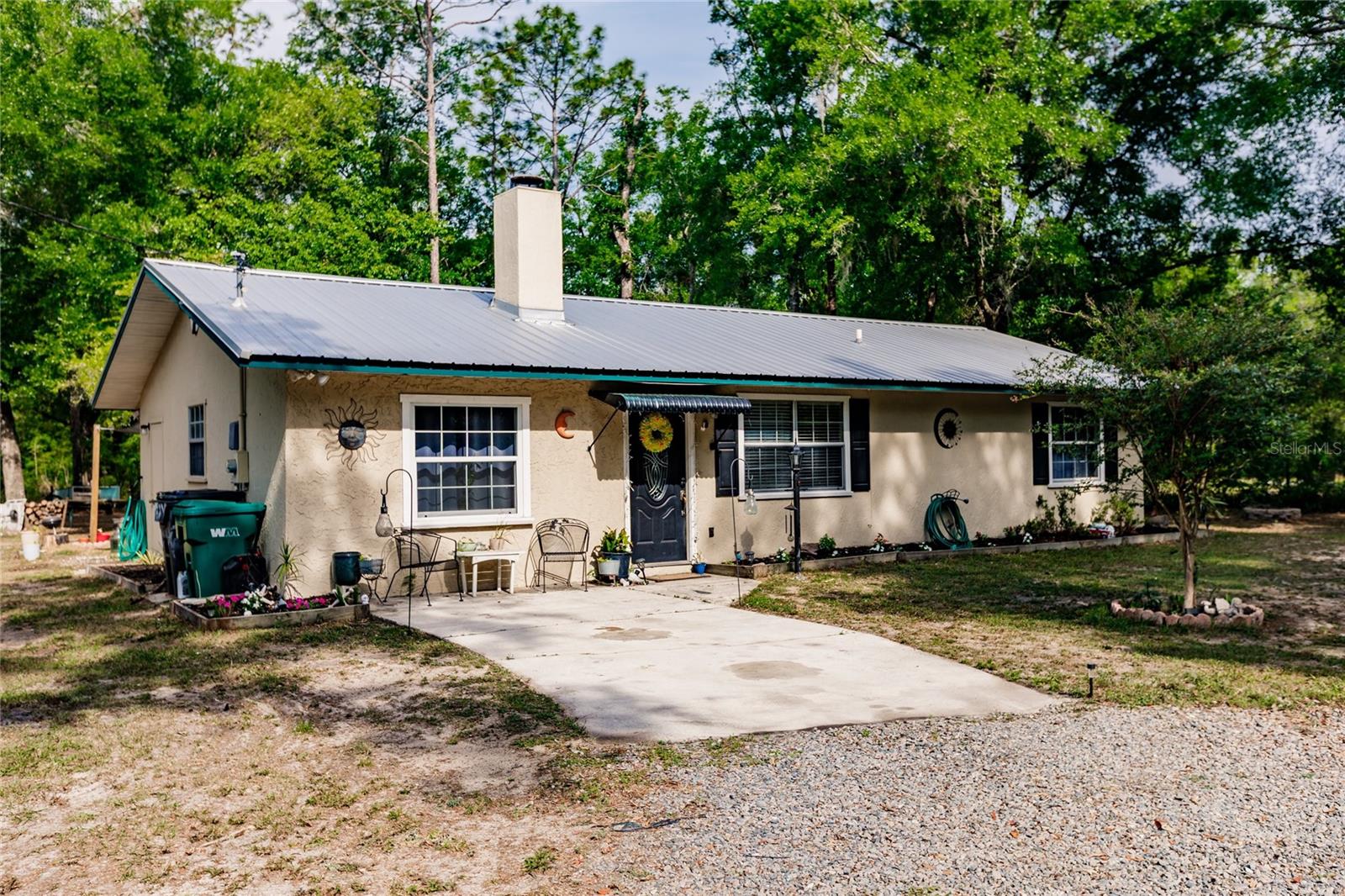
- Team Crouse
- Tropic Shores Realty
- "Always striving to exceed your expectations"
- Mobile: 352.573.8561
- 352.573.8561
- teamcrouse2014@gmail.com
Contact Mary M. Crouse
Schedule A Showing
Request more information
- Home
- Property Search
- Search results
- 5420 Gwendolyn Path, INVERNESS, FL 34452
Property Photos




















































- MLS#: TB8377744 ( Residential )
- Street Address: 5420 Gwendolyn Path
- Viewed: 7
- Price: $270,000
- Price sqft: $164
- Waterfront: No
- Year Built: 1983
- Bldg sqft: 1644
- Bedrooms: 3
- Total Baths: 2
- Full Baths: 2
- Garage / Parking Spaces: 2
- Days On Market: 54
- Additional Information
- Geolocation: 28.8087 / -82.3445
- County: CITRUS
- City: INVERNESS
- Zipcode: 34452
- Subdivision: Inverness Highlands
- Elementary School: Pleasant Grove
- Middle School: Inverness
- High School: Citrus
- Provided by: LPT REALTY, LLC
- Contact: Steven Mason
- 877-366-2213

- DMCA Notice
-
DescriptionWelcome to your private escape in the heart of Inverness! Nestled on a peaceful and oversized .63 acre wooded lot, this charming 3 bedroom, 2 bath home offers the perfect blend of modern upgrades and natural beauty. With 1,248 square feet of well designed living space, its move in ready and fully fenced for added privacy and peace of mind. Step inside to find an updated kitchen with contemporary finishes, ideal for whipping up your favorite meals. Just off the kitchen, the three season room offers year round comforta cozy spot for morning coffee, a mini gym, or a quiet reading nook. The primary suite is a true retreat, featuring French doors that open directly to your outdoor oasis. Start your day with a cup of coffee while watching deer wander by, or unwind in the evenings surrounded by serene views. Outside, the above ground pool is perfect for cooling off, entertaining guests, or simply soaking up the Florida sun. Whether youre relaxing under the trees or hosting weekend BBQs, this property is designed for making memories. Located in the desirable South Highlands areaquiet, spacious, and still close to town.
All
Similar
Features
Appliances
- Dryer
- Range
- Refrigerator
- Washer
Home Owners Association Fee
- 0.00
Carport Spaces
- 2.00
Close Date
- 0000-00-00
Cooling
- Central Air
Country
- US
Covered Spaces
- 0.00
Exterior Features
- French Doors
Flooring
- Luxury Vinyl
- Tile
Garage Spaces
- 0.00
Heating
- Central
- Electric
High School
- Citrus High School
Insurance Expense
- 0.00
Interior Features
- Ceiling Fans(s)
- Eat-in Kitchen
- Walk-In Closet(s)
Legal Description
- LOT/TRACT 3 OF LOTS 24 & 25 BLK 359 INVERNESS HGLDS WEST 1ST ADD MORE PART DESC AS THE N 1/2 OF THE W 200 FT OF LT 24 BLK 359 INVERNESS HIGHLANDS WEST FIRST ADD ACC TO THE PLAT AS REC IN PB 5 PGS 44 - 58 INCLUSIVE PRCCF
Levels
- One
Living Area
- 1248.00
Middle School
- Inverness Middle School
Area Major
- 34452 - Inverness
Net Operating Income
- 0.00
Occupant Type
- Owner
Open Parking Spaces
- 0.00
Other Expense
- 0.00
Parcel Number
- 20E-19S-30-0010-03590-024C
Parking Features
- Driveway
Pool Features
- Above Ground
Possession
- Close Of Escrow
Property Type
- Residential
Roof
- Metal
School Elementary
- Pleasant Grove Elementary School
Sewer
- Septic Tank
Tax Year
- 2024
Township
- 19
Utilities
- Electricity Connected
- Sewer Connected
- Water Connected
Virtual Tour Url
- https://www.propertypanorama.com/instaview/stellar/TB8377744
Water Source
- Well
Year Built
- 1983
Zoning Code
- MDR
Listing Data ©2025 Greater Fort Lauderdale REALTORS®
Listings provided courtesy of The Hernando County Association of Realtors MLS.
Listing Data ©2025 REALTOR® Association of Citrus County
Listing Data ©2025 Royal Palm Coast Realtor® Association
The information provided by this website is for the personal, non-commercial use of consumers and may not be used for any purpose other than to identify prospective properties consumers may be interested in purchasing.Display of MLS data is usually deemed reliable but is NOT guaranteed accurate.
Datafeed Last updated on June 17, 2025 @ 12:00 am
©2006-2025 brokerIDXsites.com - https://brokerIDXsites.com
Sign Up Now for Free!X
Call Direct: Brokerage Office: Mobile: 352.573.8561
Registration Benefits:
- New Listings & Price Reduction Updates sent directly to your email
- Create Your Own Property Search saved for your return visit.
- "Like" Listings and Create a Favorites List
* NOTICE: By creating your free profile, you authorize us to send you periodic emails about new listings that match your saved searches and related real estate information.If you provide your telephone number, you are giving us permission to call you in response to this request, even if this phone number is in the State and/or National Do Not Call Registry.
Already have an account? Login to your account.


