
- Team Crouse
- Tropic Shores Realty
- "Always striving to exceed your expectations"
- Mobile: 352.573.8561
- 352.573.8561
- teamcrouse2014@gmail.com
Contact Mary M. Crouse
Schedule A Showing
Request more information
- Home
- Property Search
- Search results
- 26947 Palmetto Bend Drive, WESLEY CHAPEL, FL 33544
Property Photos
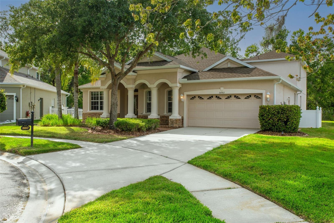

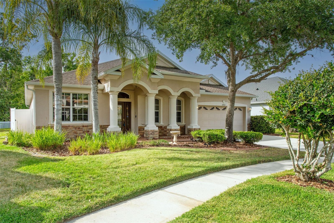
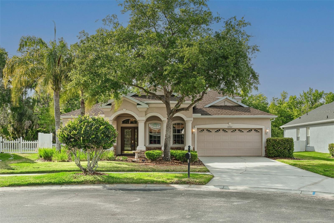
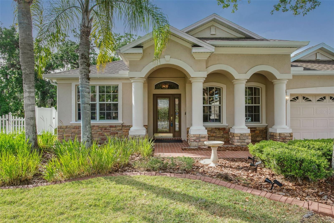
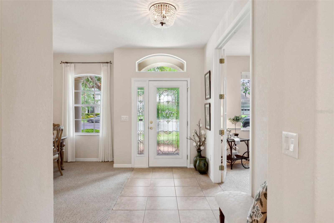
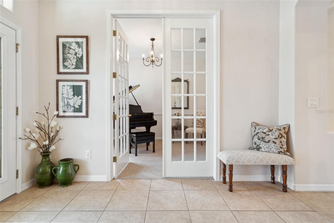
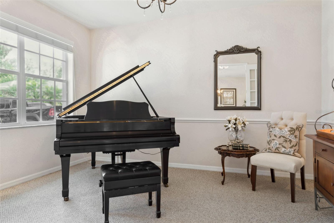
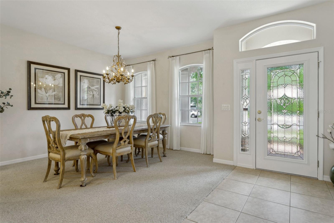
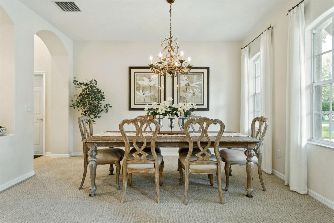
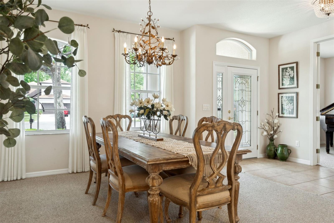
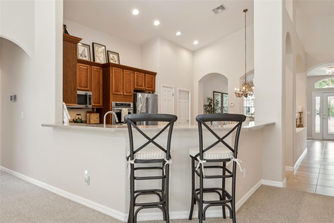
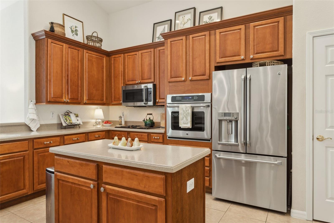
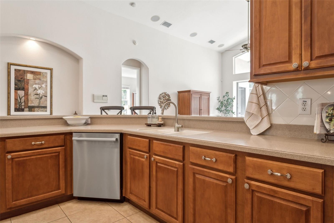
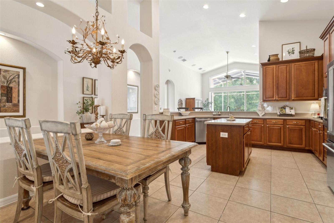
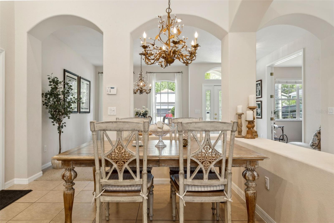
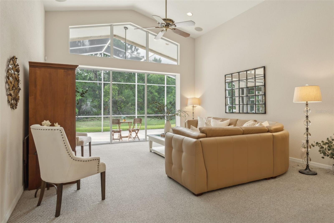
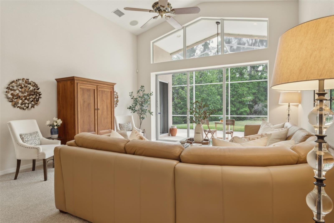
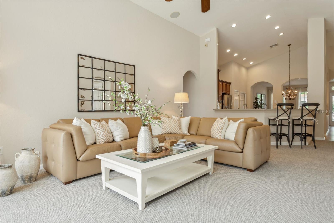
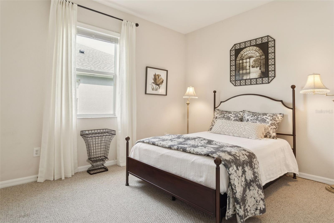
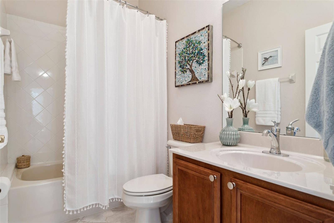
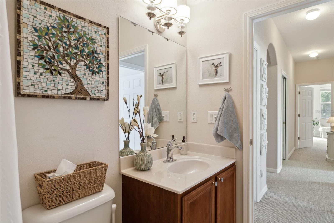
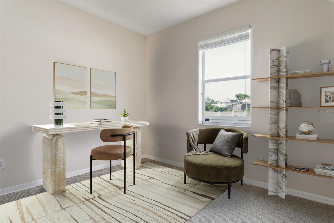
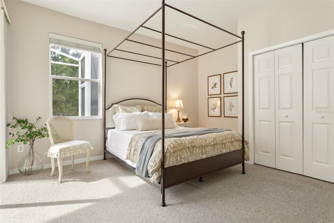
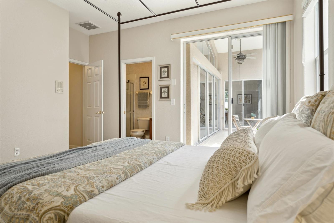

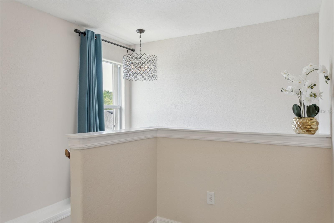
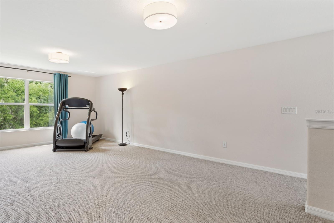
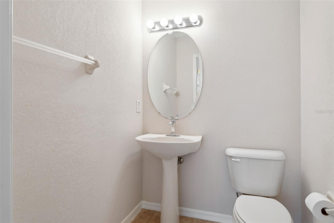
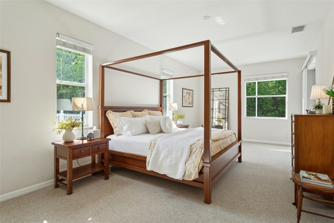
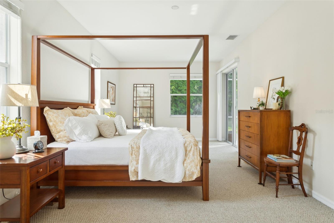
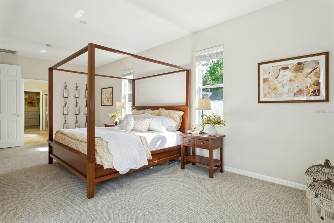
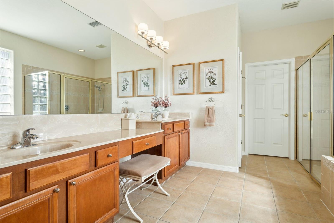
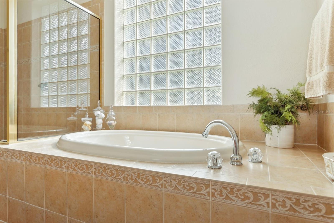
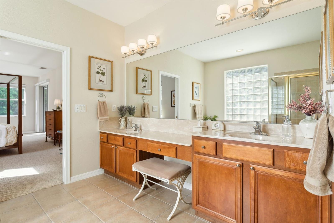

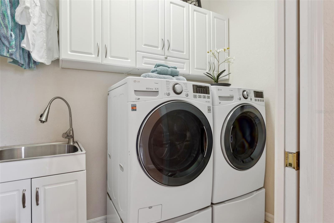
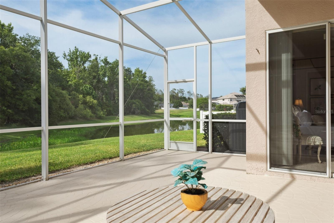
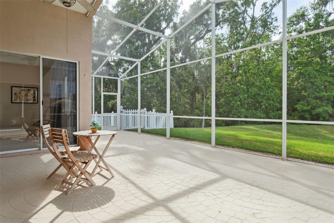
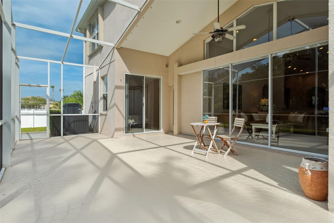
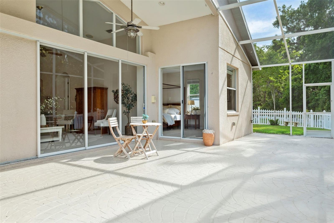

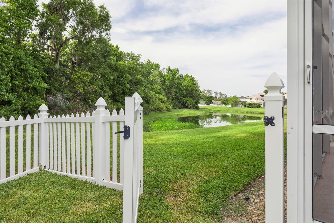
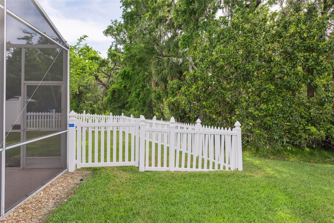
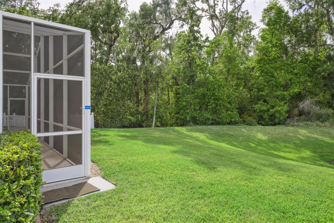
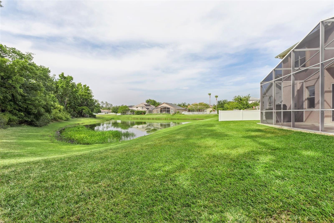

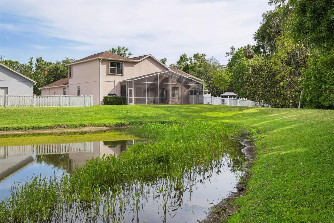
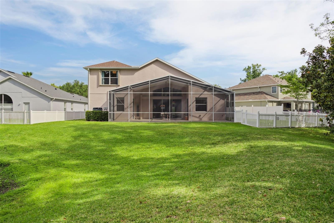
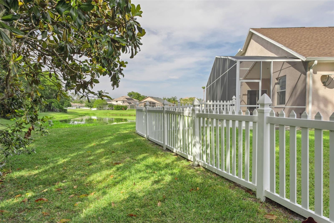
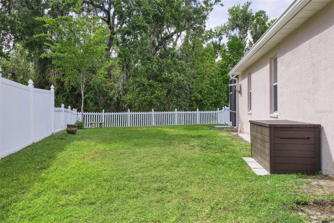
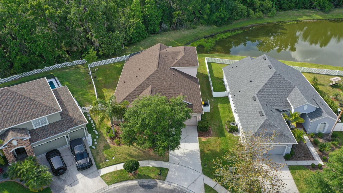
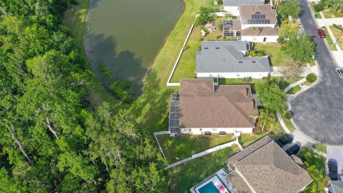
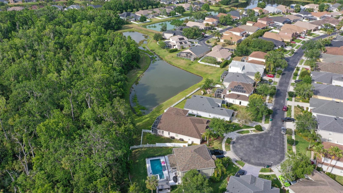
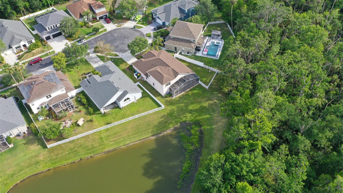
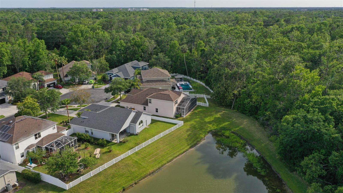
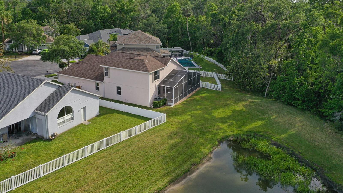
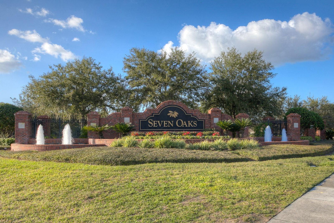
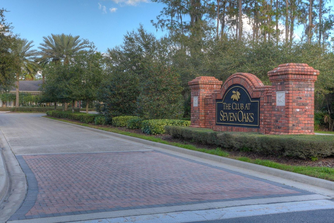
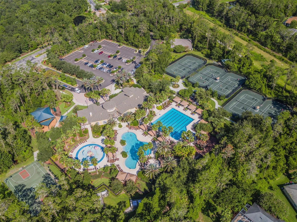
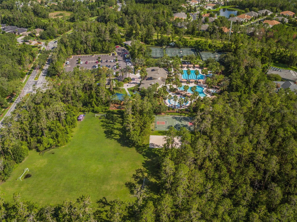
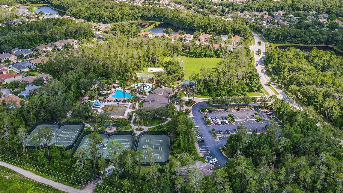
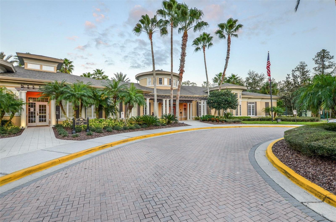
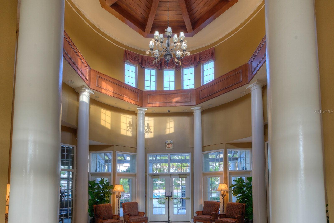
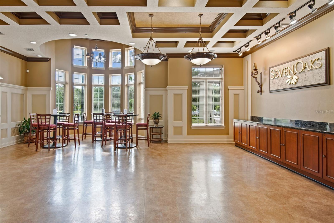
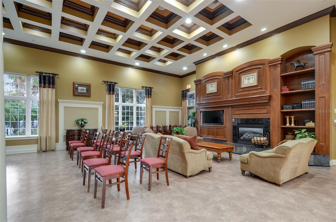
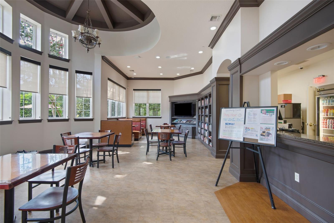
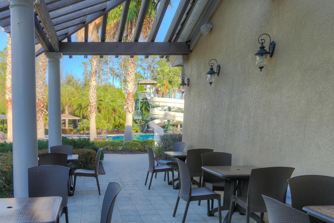

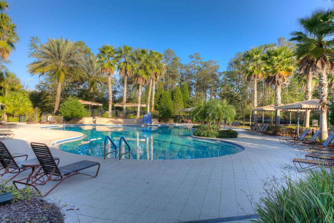
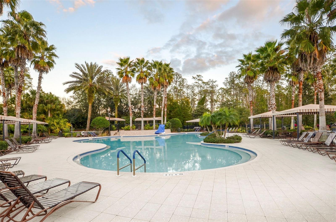

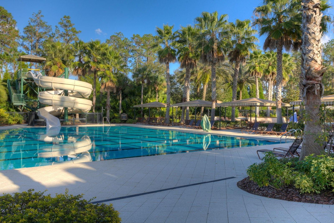
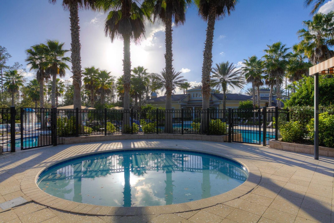
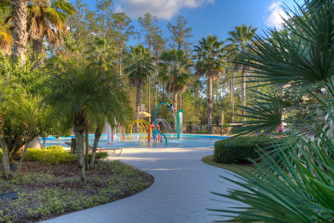
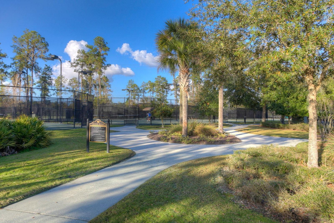
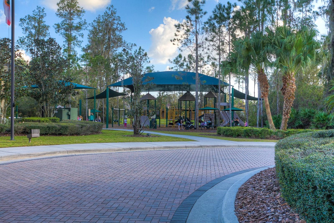
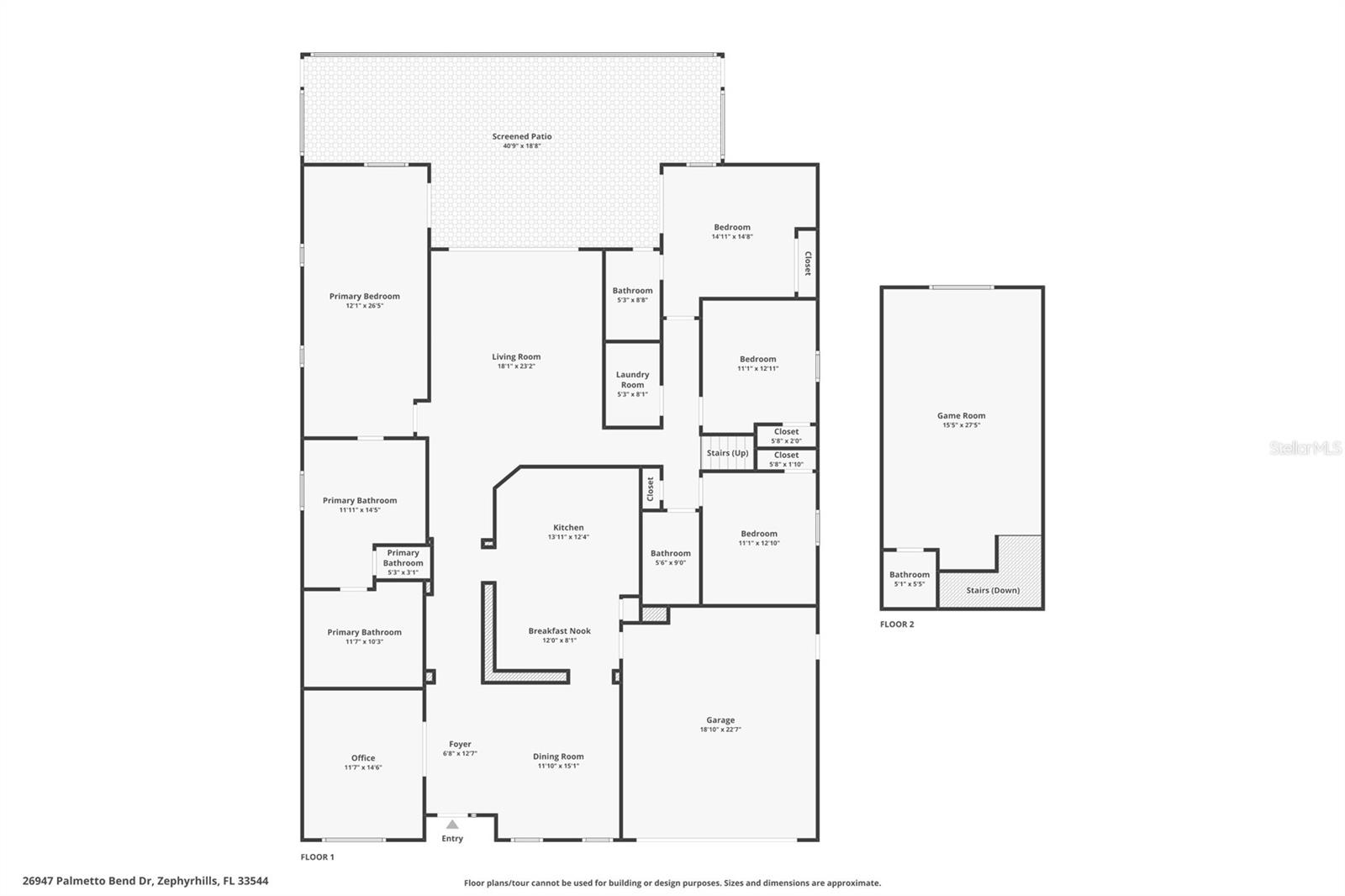
- MLS#: TB8377554 ( Residential )
- Street Address: 26947 Palmetto Bend Drive
- Viewed:
- Price: $599,900
- Price sqft: $156
- Waterfront: Yes
- Wateraccess: Yes
- Waterfront Type: Pond
- Year Built: 2004
- Bldg sqft: 3853
- Bedrooms: 4
- Total Baths: 4
- Full Baths: 3
- 1/2 Baths: 1
- Garage / Parking Spaces: 2
- Days On Market: 6
- Additional Information
- Geolocation: 28.2012 / -82.3703
- County: PASCO
- City: WESLEY CHAPEL
- Zipcode: 33544
- Subdivision: Seven Oaks
- Elementary School: Seven Oaks Elementary PO
- Middle School: Cypress Creek Middle School
- High School: Cypress Creek High PO
- Provided by: SIGNATURE REALTY ASSOCIATES
- Contact: Christina Barone
- 813-689-3115

- DMCA Notice
-
DescriptionMove in ready! Beautiful well maintained home with one of the most serene private pond lots in the community! Home is located in the highly sought after community of seven oaks! The property is a 2 story home on a quiet cul de sac with tranquil views. Home features 3,140 sq ft of luxurious living space with a fantastic open floor plan, high ceilings with beautiful tile & carpet flooring, 4 bedrooms, 3. 5 baths, office/den, bonus room & oversized 2 car garage. This is the perfect place to call home! Enter the home to an open foyer with a spacious formal dining room great to host your dinner parties. Large office/study perfect if you work from home. Spacious kitchen with 42 cabinets with crown molding, stainless steel appliances, pantry, breakfast bar, tile backsplash, plenty of eat in space. Stunning large master suite with sitting area, very spacious walk in closet. Beautiful master bath with dual vanities, large walk in shower, garden tub. Very large living room with plenty of natural light is perfect for entertaining, also sliding glass doors opens to a huge private extended screened lanai that invites you to sit & enjoy day & evenings sun sets that looks out onto beautiful pond. Plenty of yard space (almost 1/4 acre) to enjoy bbqs with family & friends. Also for you dogs lovers yard has a huge enclosed pet area/dog run that can be accessed by a doggie door from the lanai. The other end of the home boasts 3 roomy bedrooms & 2nd full bath including the 4th bedroom which has its own full bath & perfect for an in law suite or guest room. Laundry room with plenty of cabinets & sink vanity also a booster dryer vent fan which enhances airflow & reduces drying times. Upstairs features a massive bonus room with 1/2 bath that can be used as a theater room/game room, man cave or convert it to a 5th bedroom! Home also features: updated roof 2023, new water heater 4/25, 2 a/cs 2014/15, rain gutters, new garage opener, no see um screens in lanai, category 5 shutters, solarguard security film installed on all front windows, break proof & sun protection & much more! This home is a must see! Seven oaks is a highly desirable community which offers water park, slide, kiddie splash park, junior olympic lap pool, multi tiered theater, cafe, fitness center, soccer field, basketball court, 5 lighted har tru tennis courts, walking trails & playgrounds. Close to all, tampa international airport in apx 30 minutes & downtown tampa, i 75/275, outlet mall, wiregrass mall, krates, hospitals, shopping, schools, golf courses, restaurants. Call today for a private tour of this stunning home!
All
Similar
Features
Waterfront Description
- Pond
Appliances
- Built-In Oven
- Cooktop
- Dishwasher
- Disposal
- Dryer
- Microwave
- Refrigerator
- Washer
Association Amenities
- Basketball Court
- Clubhouse
- Fitness Center
- Park
- Playground
- Pool
- Recreation Facilities
- Spa/Hot Tub
- Tennis Court(s)
Home Owners Association Fee
- 85.00
Home Owners Association Fee Includes
- Pool
- Recreational Facilities
Association Name
- Associa Gulf Coast/Cheryl
Association Phone
- (813) 386-2651
Carport Spaces
- 0.00
Close Date
- 0000-00-00
Cooling
- Central Air
Country
- US
Covered Spaces
- 0.00
Exterior Features
- Dog Run
- Rain Gutters
- Sidewalk
- Sliding Doors
Fencing
- Vinyl
Flooring
- Carpet
- Ceramic Tile
Garage Spaces
- 2.00
Heating
- Central
- Electric
High School
- Cypress Creek High-PO
Insurance Expense
- 0.00
Interior Features
- Ceiling Fans(s)
- Eat-in Kitchen
- High Ceilings
- Open Floorplan
- Primary Bedroom Main Floor
- Solid Surface Counters
- Solid Wood Cabinets
- Walk-In Closet(s)
Legal Description
- SEVEN OAKS PARCEL S-9 PB 46 PG 128 BLOCK 33 LOT 30 OR 7598 PG 549
Levels
- Two
Living Area
- 3140.00
Lot Features
- Conservation Area
- Cul-De-Sac
- Oversized Lot
- Private
Middle School
- Cypress Creek Middle School
Area Major
- 33544 - Zephyrhills/Wesley Chapel
Net Operating Income
- 0.00
Occupant Type
- Owner
Open Parking Spaces
- 0.00
Other Expense
- 0.00
Other Structures
- Kennel/Dog Run
Parcel Number
- 23-26-19-0020-03300-0300
Parking Features
- Driveway
- Oversized
Pets Allowed
- Yes
Property Type
- Residential
Roof
- Shingle
School Elementary
- Seven Oaks Elementary-PO
Sewer
- Public Sewer
Tax Year
- 2024
Township
- 26S
Utilities
- Public
View
- Trees/Woods
- Water
Virtual Tour Url
- https://hds-real-estate-media.aryeo.com/sites/gerjval/unbranded
Water Source
- Public
Year Built
- 2004
Zoning Code
- MPUD
The information provided by this website is for the personal, non-commercial use of consumers and may not be used for any purpose other than to identify prospective properties consumers may be interested in purchasing.
Display of MLS data is usually deemed reliable but is NOT guaranteed accurate.
Datafeed Last updated on April 29, 2025 @ 12:00 am
Display of MLS data is usually deemed reliable but is NOT guaranteed accurate.
Datafeed Last updated on April 29, 2025 @ 12:00 am
©2006-2025 brokerIDXsites.com - https://brokerIDXsites.com
Sign Up Now for Free!X
Call Direct: Brokerage Office: Mobile: 352.573.8561
Registration Benefits:
- New Listings & Price Reduction Updates sent directly to your email
- Create Your Own Property Search saved for your return visit.
- "Like" Listings and Create a Favorites List
* NOTICE: By creating your free profile, you authorize us to send you periodic emails about new listings that match your saved searches and related real estate information.If you provide your telephone number, you are giving us permission to call you in response to this request, even if this phone number is in the State and/or National Do Not Call Registry.
Already have an account? Login to your account.


