
- Team Crouse
- Tropic Shores Realty
- "Always striving to exceed your expectations"
- Mobile: 352.573.8561
- 352.573.8561
- teamcrouse2014@gmail.com
Contact Mary M. Crouse
Schedule A Showing
Request more information
- Home
- Property Search
- Search results
- 262 Romany Loop, BEVERLY HILLS, FL 34465
Property Photos
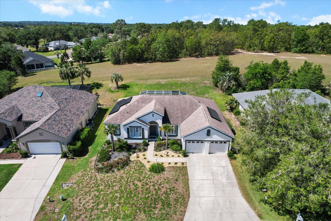

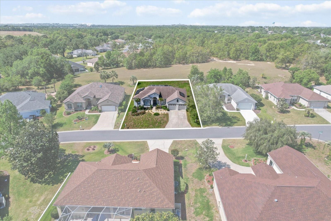
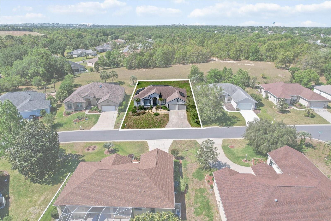
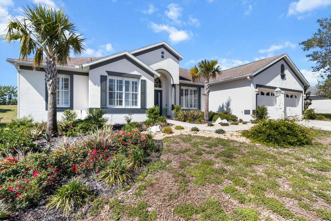
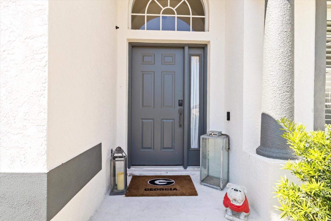
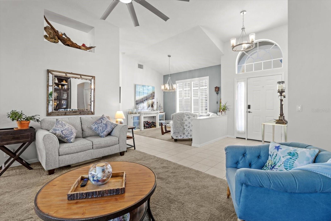
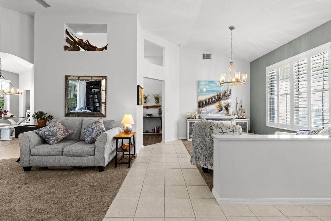
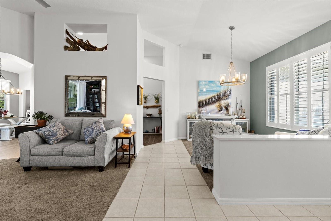
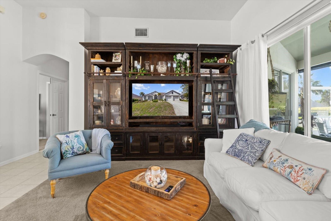
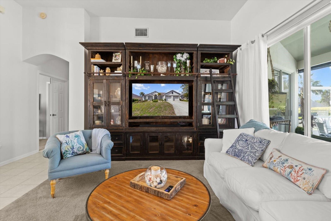
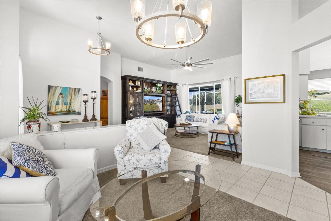
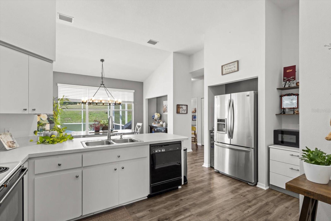
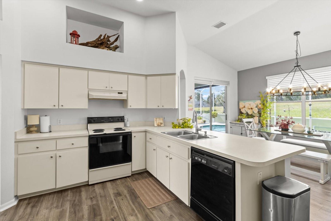
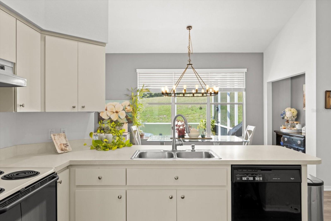
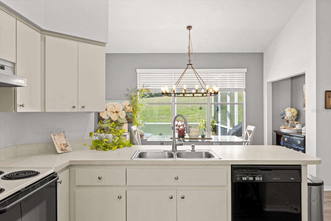
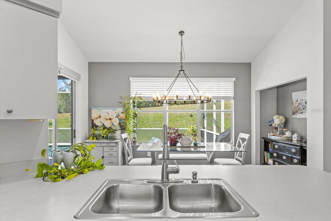
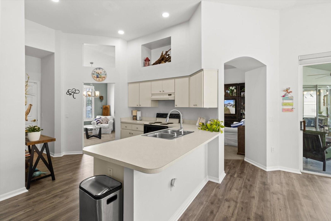
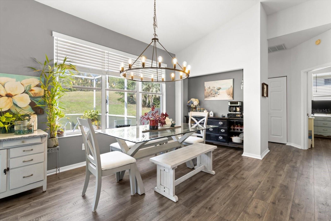
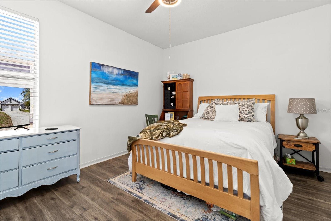
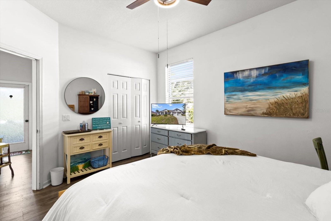
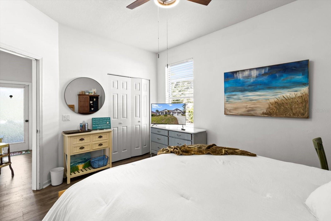
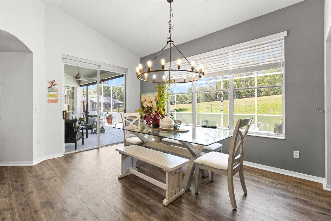
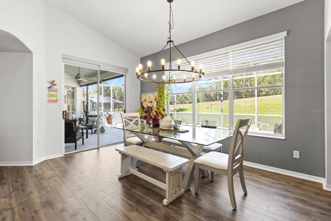
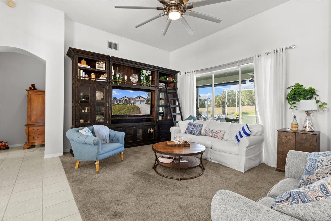
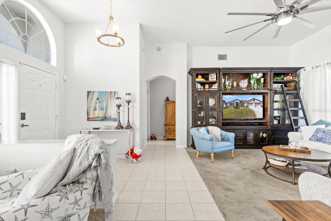

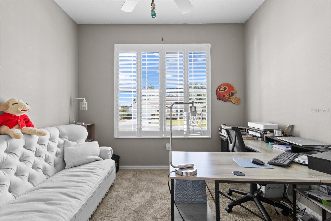
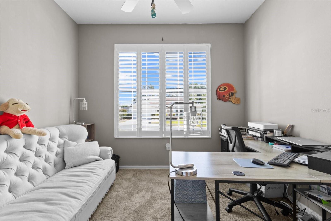
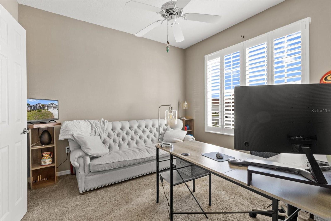
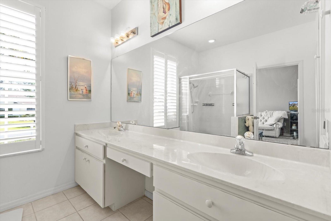
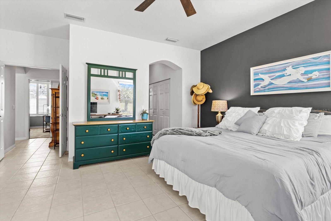
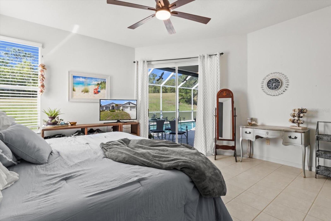
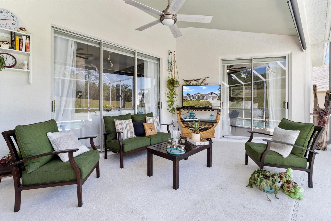
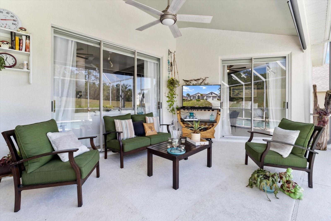
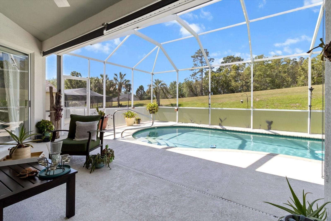
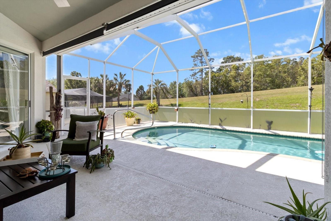
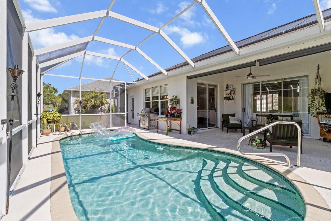
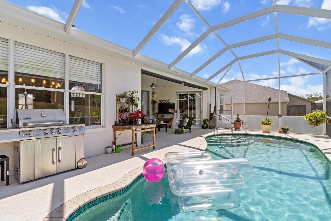
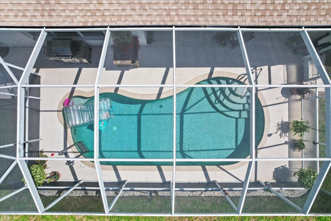
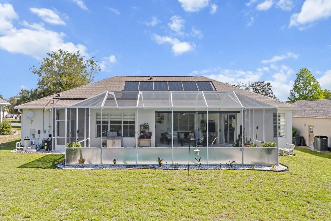
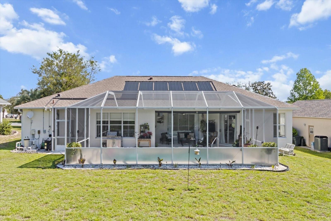
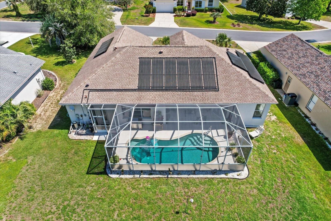
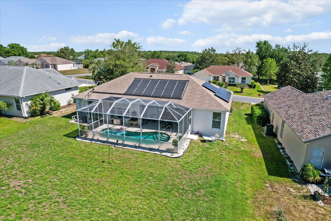
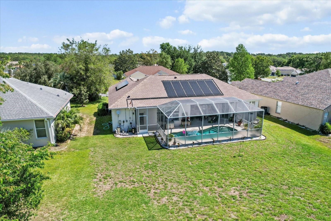
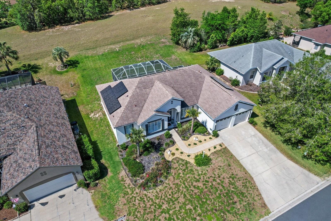

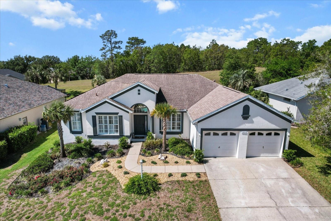
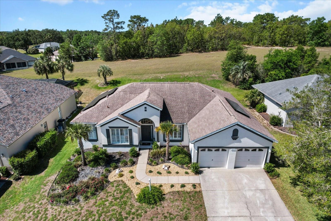
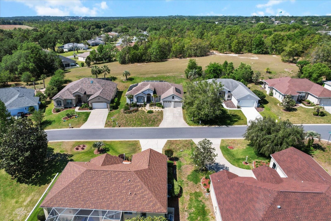
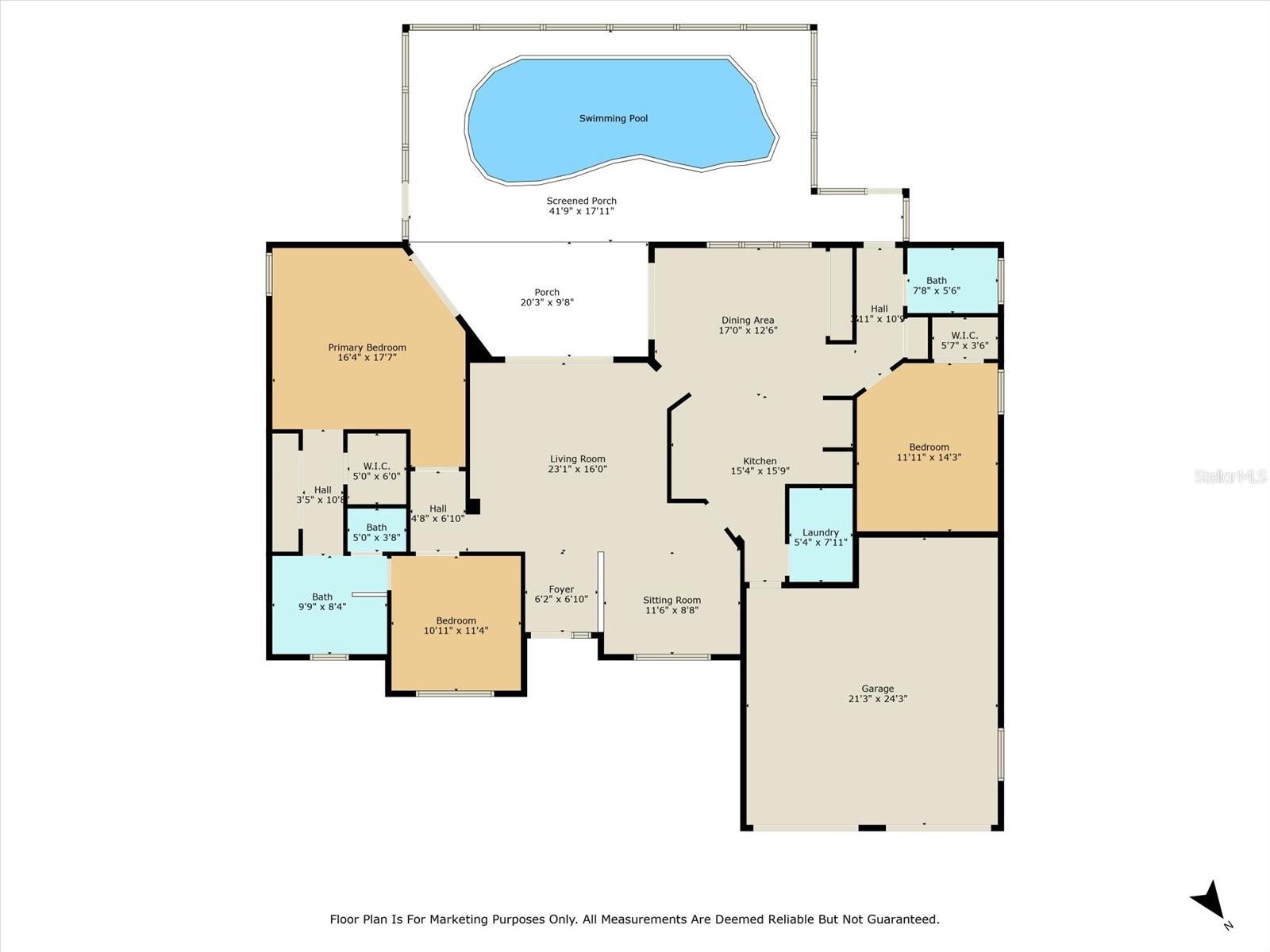
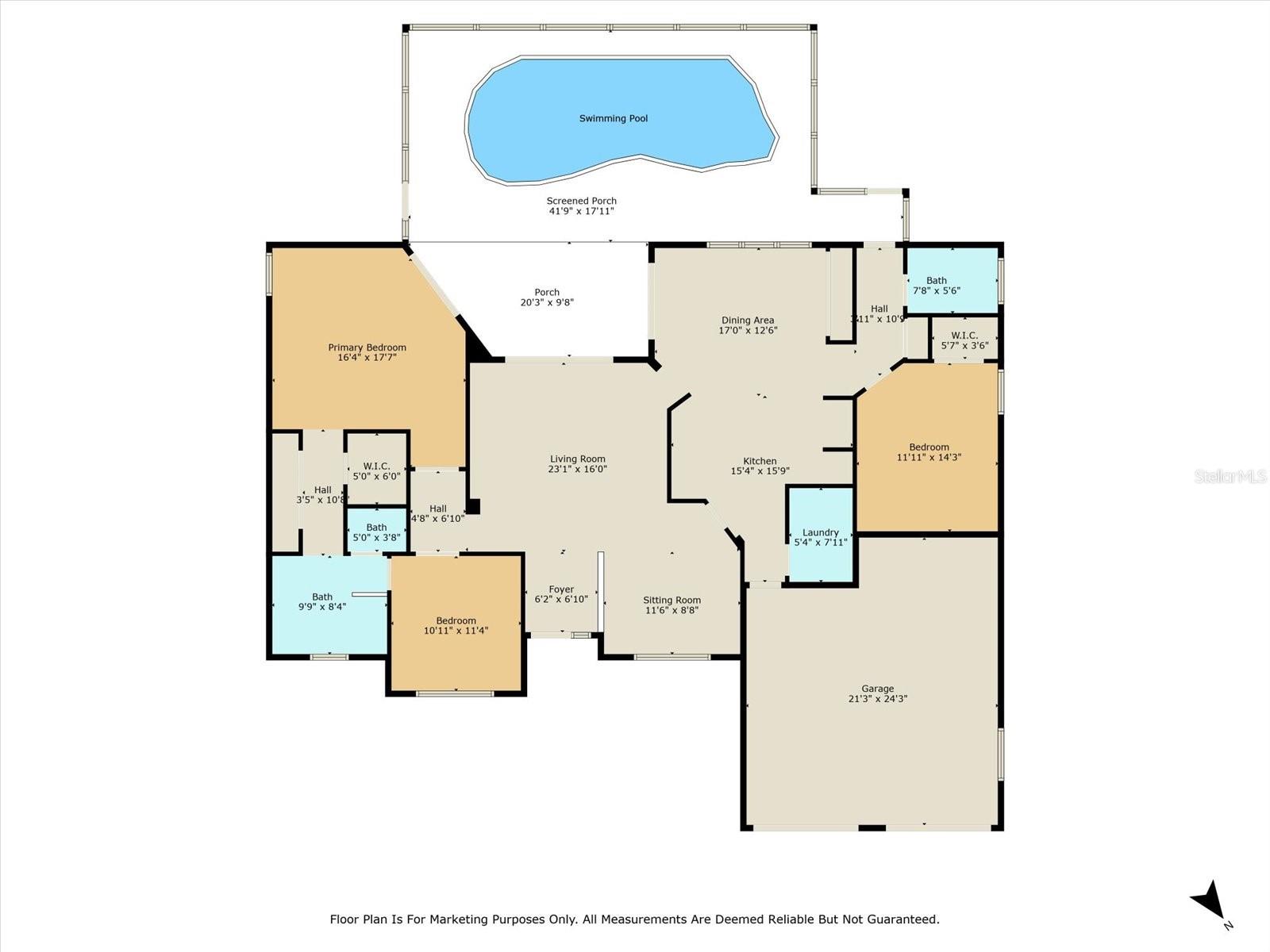
- MLS#: TB8377053 ( Residential )
- Street Address: 262 Romany Loop
- Viewed: 38
- Price: $358,900
- Price sqft: $136
- Waterfront: No
- Year Built: 1996
- Bldg sqft: 2633
- Bedrooms: 2
- Total Baths: 2
- Full Baths: 2
- Garage / Parking Spaces: 2
- Days On Market: 46
- Additional Information
- Geolocation: 28.9328 / -82.4388
- County: CITRUS
- City: BEVERLY HILLS
- Zipcode: 34465
- Subdivision: Laurel Ridge 02
- Provided by: EXP REALTY LLC
- Contact: Shanell Haines
- 888-883-8509

- DMCA Notice
-
DescriptionWelcome to Laurel Ridge! This beautifully maintained 2 bedroom, 2 bath pool home offers a peaceful lifestyle with thoughtful design features throughout. Step inside and be welcomed by an abundance of natural light streaming through large windows, showcasing the open split floor plan and soaring vaulted ceilings. The spacious living area flows seamlessly into the dining room and a generously sized kitchen, which overlooks the screened in, solar heated pool. Perfect for year round enjoyment. Privacy panels and lush landscaping create a tranquil outdoor retreat, with no rear neighbors thanks to the wide easement behind the property. The primary suite is a true sanctuary, complete with sliding doors to the pool deck, a large walk in closet, and an en suite bathroom featuring dual sinks and a walk in shower. A versatile bonus room, currently being used as an office. It can be accessed through the primary suite, adding flexibility to the space. The second bedroom is equally inviting and conveniently located next to the pool bath, ensuring privacy for guests or family. Nearly every room in the home offers access to the pool, enhancing the indoor outdoor Florida lifestyle. Additional highlights include a new roof (2017), a newer AC system (2019), and a recently replaced water heater. Providing comfort and peace of mind for years to come. Laurel Ridge is one of the first communities in the area to be equipped with fiber optic internet, which is ideal for remote work, streaming, or staying connected with ease. Whether you're relaxing on the pool deck while watching local wildlife or enjoying the quiet privacy of your backyard oasis, this home truly delivers the best of Florida living.
All
Similar
Features
Appliances
- Convection Oven
- Dishwasher
- Dryer
- Refrigerator
- Washer
Association Amenities
- Fence Restrictions
- Golf Course
- Pool
Home Owners Association Fee
- 103.00
Home Owners Association Fee Includes
- Pool
- Internet
Association Name
- Mandy
Association Phone
- 727-869-9700
Carport Spaces
- 0.00
Close Date
- 0000-00-00
Cooling
- Central Air
- Other
Country
- US
Covered Spaces
- 0.00
Exterior Features
- Lighting
- Private Mailbox
- Sidewalk
Flooring
- Carpet
- Tile
Garage Spaces
- 2.00
Green Energy Efficient
- Pool
Heating
- Central
- Electric
- Solar
Insurance Expense
- 0.00
Interior Features
- Ceiling Fans(s)
- Living Room/Dining Room Combo
- Open Floorplan
- Primary Bedroom Main Floor
- Split Bedroom
- Vaulted Ceiling(s)
- Walk-In Closet(s)
- Window Treatments
Legal Description
- LAUREL RIDGE NUMBER TWO PB 15 PG 113 LOT 12 BLK 8
Levels
- One
Living Area
- 1981.00
Lot Features
- Conservation Area
- Landscaped
Area Major
- 34465 - Beverly Hills
Net Operating Income
- 0.00
Occupant Type
- Owner
Open Parking Spaces
- 0.00
Other Expense
- 0.00
Parcel Number
- 18E-18S-12-0060-00080-0120
Parking Features
- Driveway
- Garage Door Opener
Pets Allowed
- Number Limit
- Yes
Pool Features
- Gunite
- Heated
- In Ground
- Screen Enclosure
- Solar Heat
Property Type
- Residential
Roof
- Shingle
Sewer
- Public Sewer
Tax Year
- 2024
Township
- 18
Utilities
- Cable Connected
- Electricity Connected
- Fiber Optics
- Water Connected
Views
- 38
Virtual Tour Url
- https://www.propertypanorama.com/instaview/stellar/TB8377053
Water Source
- Public
Year Built
- 1996
Zoning Code
- PDR
Listing Data ©2025 Greater Fort Lauderdale REALTORS®
Listings provided courtesy of The Hernando County Association of Realtors MLS.
Listing Data ©2025 REALTOR® Association of Citrus County
Listing Data ©2025 Royal Palm Coast Realtor® Association
The information provided by this website is for the personal, non-commercial use of consumers and may not be used for any purpose other than to identify prospective properties consumers may be interested in purchasing.Display of MLS data is usually deemed reliable but is NOT guaranteed accurate.
Datafeed Last updated on June 8, 2025 @ 12:00 am
©2006-2025 brokerIDXsites.com - https://brokerIDXsites.com
Sign Up Now for Free!X
Call Direct: Brokerage Office: Mobile: 352.573.8561
Registration Benefits:
- New Listings & Price Reduction Updates sent directly to your email
- Create Your Own Property Search saved for your return visit.
- "Like" Listings and Create a Favorites List
* NOTICE: By creating your free profile, you authorize us to send you periodic emails about new listings that match your saved searches and related real estate information.If you provide your telephone number, you are giving us permission to call you in response to this request, even if this phone number is in the State and/or National Do Not Call Registry.
Already have an account? Login to your account.


