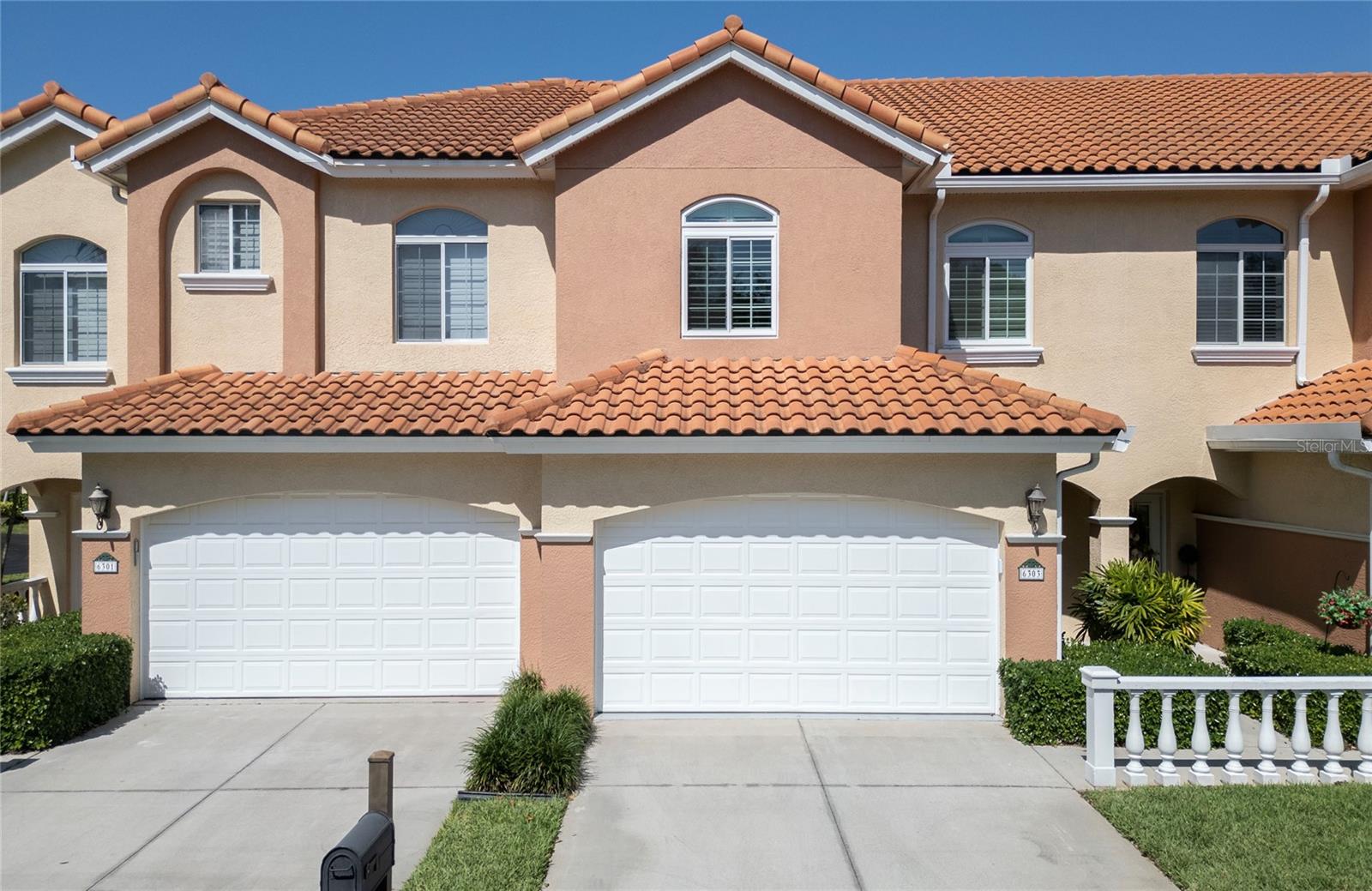
- Team Crouse
- Tropic Shores Realty
- "Always striving to exceed your expectations"
- Mobile: 352.573.8561
- 352.573.8561
- teamcrouse2014@gmail.com
Contact Mary M. Crouse
Schedule A Showing
Request more information
- Home
- Property Search
- Search results
- 6303 Vista Verde Drive E, GULFPORT, FL 33707
Property Photos

























































































- MLS#: TB8376981 ( Residential )
- Street Address: 6303 Vista Verde Drive E
- Viewed: 42
- Price: $619,900
- Price sqft: $266
- Waterfront: No
- Year Built: 2004
- Bldg sqft: 2332
- Bedrooms: 3
- Total Baths: 3
- Full Baths: 2
- 1/2 Baths: 1
- Garage / Parking Spaces: 2
- Days On Market: 60
- Additional Information
- Geolocation: 27.7561 / -82.7231
- County: PINELLAS
- City: GULFPORT
- Zipcode: 33707
- Subdivision: Villas Del Verde
- Provided by: RE/MAX PREFERRED

- DMCA Notice
-
Description"live the florida lifestyle" nestled along the picturesque pasadena yacht and country club golf course this lovely townhome shows true pride of ownership. Updates include new a/c 2024, new water heater 2023, two east facing hurricane windows 2020 and new garage door mechanism. The two car oversized garage features interlocking tile floor and ceiling mounted storage which allows for all your storage needs. There is perfection in every detail of this home including the inspired chefs delight kitchen, crown molding, plantation shutters, engineered hardwood floors, built in shelving in den/office, security systems and water softener. A lovely fountain just outside the lanai door offers a sense of tranquility. "wow" can be sold turnkey. The beautifully appointed primary bedroom with two very large walk in closets and lovely in suite bathroom includes a spa tub and separate shower. A juliet balcony adds a touch of sophistication. This home is in a private gated community with heated pool, spa and newer club house presently being renovated. Location location close to unmatched lifestyle and active social scene of the quaint town of gulfport with its arts scene, restaurants and charming shops. Just a short drive to the beautiful st pete beach, and 15 minutes to vibrant downtown st petersburg where you will enjoy visiting the museums, theatre, restaurants, sports venues and of course the new pier. Tampa international airport is a quick 30 minute ride direct on i 275. This community is not in a flood zone and did not incur any damage from the latest storms. This is a pet friendly community.
All
Similar
Features
Appliances
- Built-In Oven
- Cooktop
- Dishwasher
- Disposal
- Dryer
- Electric Water Heater
- Exhaust Fan
- Ice Maker
- Microwave
- Range
- Range Hood
- Refrigerator
- Washer
- Water Softener
Home Owners Association Fee
- 642.00
Home Owners Association Fee Includes
- Cable TV
- Common Area Taxes
- Pool
- Escrow Reserves Fund
- Internet
- Maintenance Structure
- Maintenance Grounds
- Pest Control
- Private Road
- Sewer
- Trash
Association Name
- Heather McBratney
Association Phone
- 727-573-9300
Carport Spaces
- 0.00
Close Date
- 0000-00-00
Cooling
- Central Air
Country
- US
Covered Spaces
- 0.00
Exterior Features
- Balcony
- French Doors
Flooring
- Carpet
- Ceramic Tile
- Wood
Furnished
- Furnished
Garage Spaces
- 2.00
Heating
- Central
- Electric
- Heat Pump
- Zoned
Insurance Expense
- 0.00
Interior Features
- Cathedral Ceiling(s)
- Crown Molding
- Eat-in Kitchen
- High Ceilings
- Living Room/Dining Room Combo
- Open Floorplan
- PrimaryBedroom Upstairs
- Solid Surface Counters
- Solid Wood Cabinets
- Stone Counters
- Thermostat
- Walk-In Closet(s)
- Window Treatments
Legal Description
- VILLAS DEL VERDE LOT 23
Levels
- Two
Living Area
- 2332.00
Lot Features
- Landscaped
- Near Golf Course
- Near Marina
- Near Public Transit
- Paved
- Private
Area Major
- 33707 - St Pete/South Pasadena/Gulfport/St Pete Bc
Net Operating Income
- 0.00
Occupant Type
- Owner
Open Parking Spaces
- 0.00
Other Expense
- 0.00
Parcel Number
- 29-31-16-94163-000-0230
Pets Allowed
- Breed Restrictions
- Number Limit
- Yes
Pool Features
- Gunite
- Heated
- In Ground
Property Type
- Residential
Roof
- Tile
Sewer
- Public Sewer
Tax Year
- 2024
Township
- 31
Utilities
- BB/HS Internet Available
- Cable Available
- Cable Connected
- Electricity Available
- Electricity Connected
- Phone Available
- Public
- Sprinkler Meter
- Underground Utilities
- Water Available
- Water Connected
View
- Water
Views
- 42
Virtual Tour Url
- https://www.propertypanorama.com/instaview/stellar/TB8376981
Water Source
- Public
Year Built
- 2004
Listing Data ©2025 Greater Fort Lauderdale REALTORS®
Listings provided courtesy of The Hernando County Association of Realtors MLS.
Listing Data ©2025 REALTOR® Association of Citrus County
Listing Data ©2025 Royal Palm Coast Realtor® Association
The information provided by this website is for the personal, non-commercial use of consumers and may not be used for any purpose other than to identify prospective properties consumers may be interested in purchasing.Display of MLS data is usually deemed reliable but is NOT guaranteed accurate.
Datafeed Last updated on June 30, 2025 @ 12:00 am
©2006-2025 brokerIDXsites.com - https://brokerIDXsites.com
Sign Up Now for Free!X
Call Direct: Brokerage Office: Mobile: 352.573.8561
Registration Benefits:
- New Listings & Price Reduction Updates sent directly to your email
- Create Your Own Property Search saved for your return visit.
- "Like" Listings and Create a Favorites List
* NOTICE: By creating your free profile, you authorize us to send you periodic emails about new listings that match your saved searches and related real estate information.If you provide your telephone number, you are giving us permission to call you in response to this request, even if this phone number is in the State and/or National Do Not Call Registry.
Already have an account? Login to your account.


