
- Team Crouse
- Tropic Shores Realty
- "Always striving to exceed your expectations"
- Mobile: 352.573.8561
- 352.573.8561
- teamcrouse2014@gmail.com
Contact Mary M. Crouse
Schedule A Showing
Request more information
- Home
- Property Search
- Search results
- 4118 48th Avenue S, ST PETERSBURG, FL 33711
Property Photos
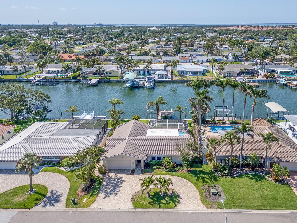

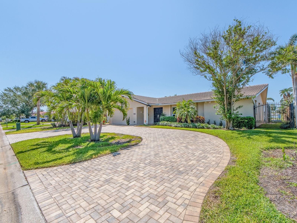
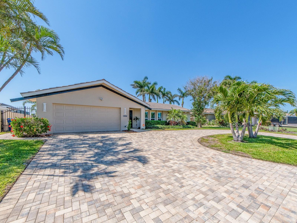
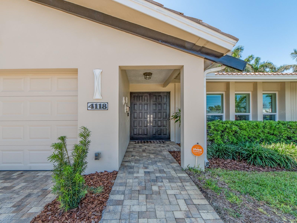
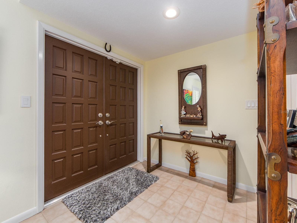
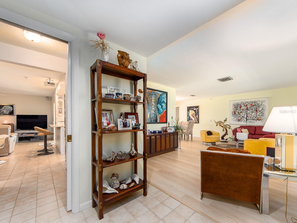
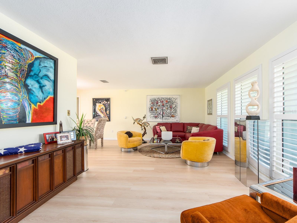

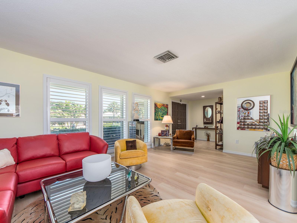
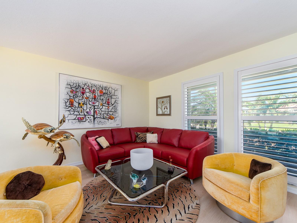
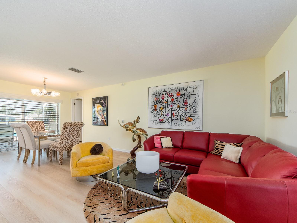
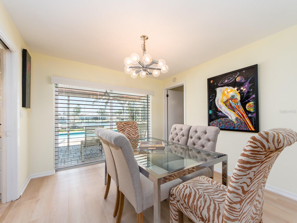
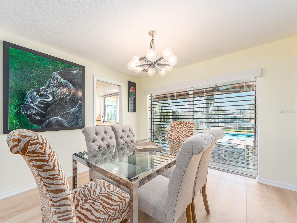
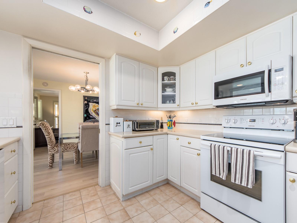
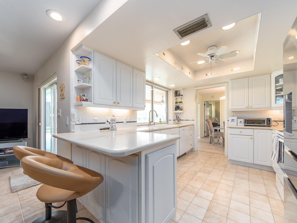
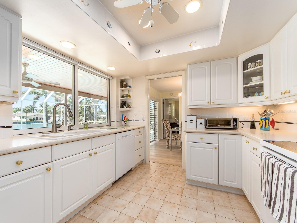
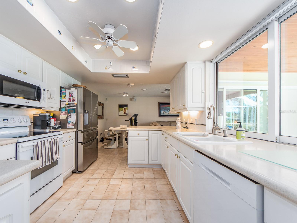
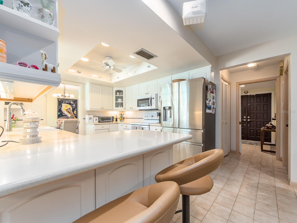
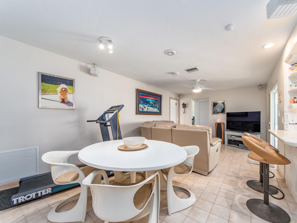
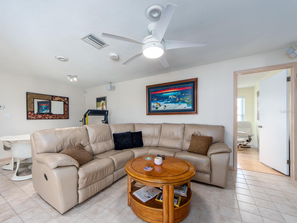
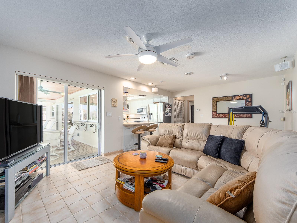
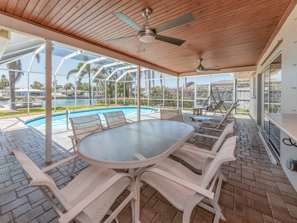
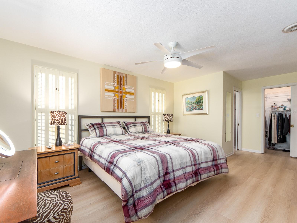
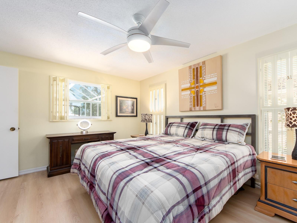
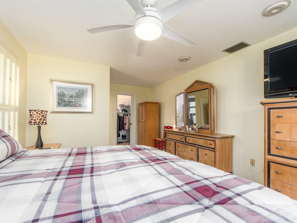
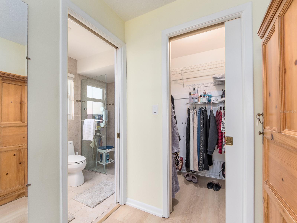
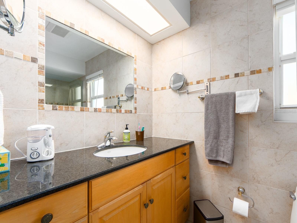
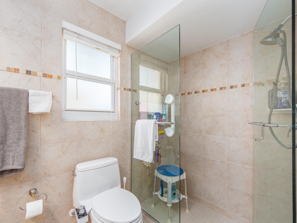
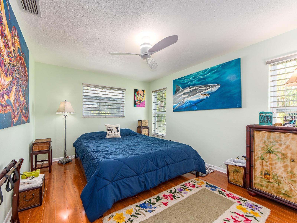
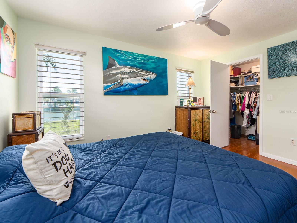
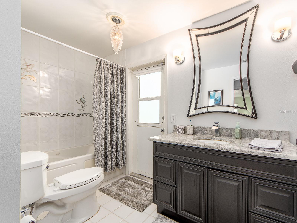
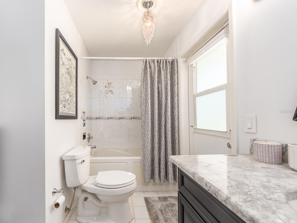
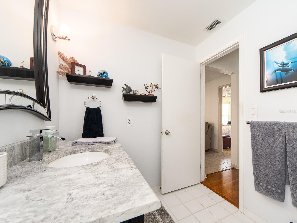
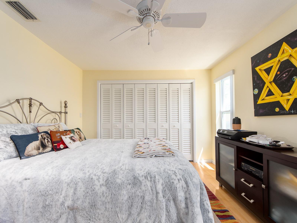
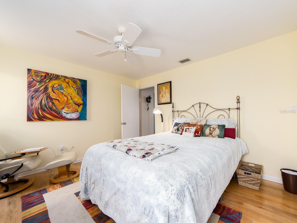
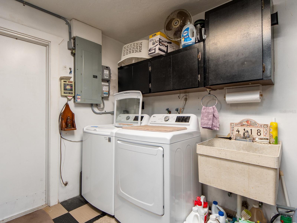
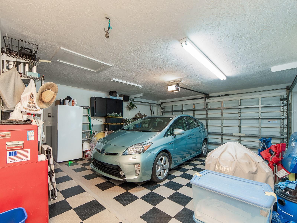
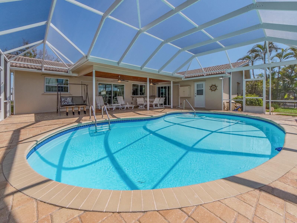
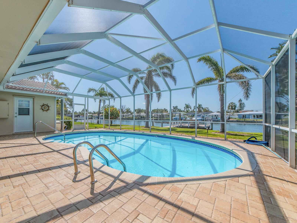
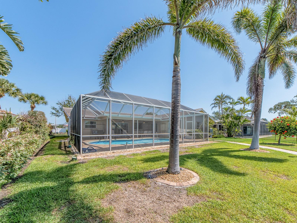
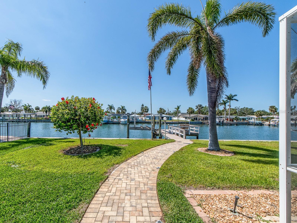
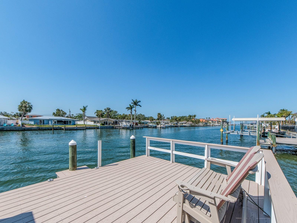
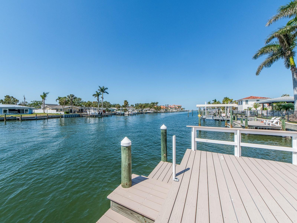

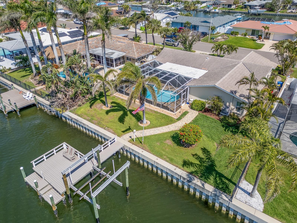
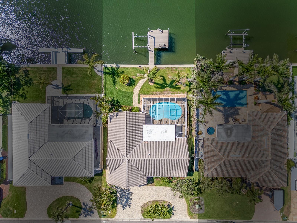
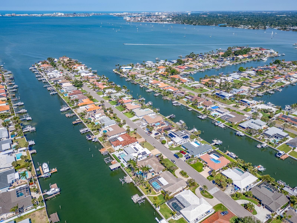
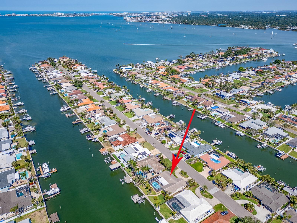
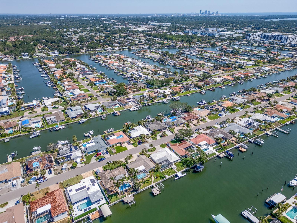
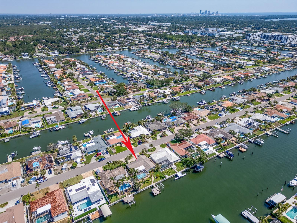
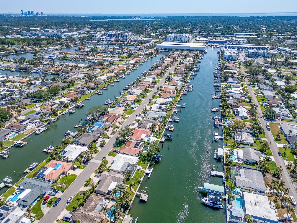
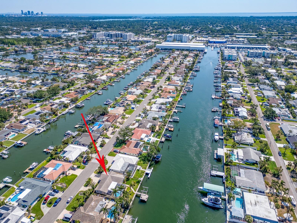
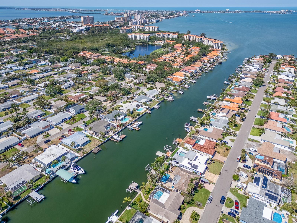

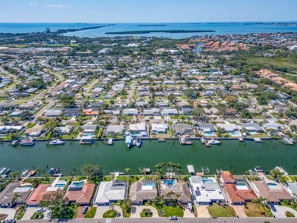
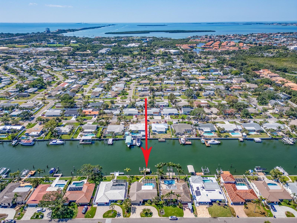
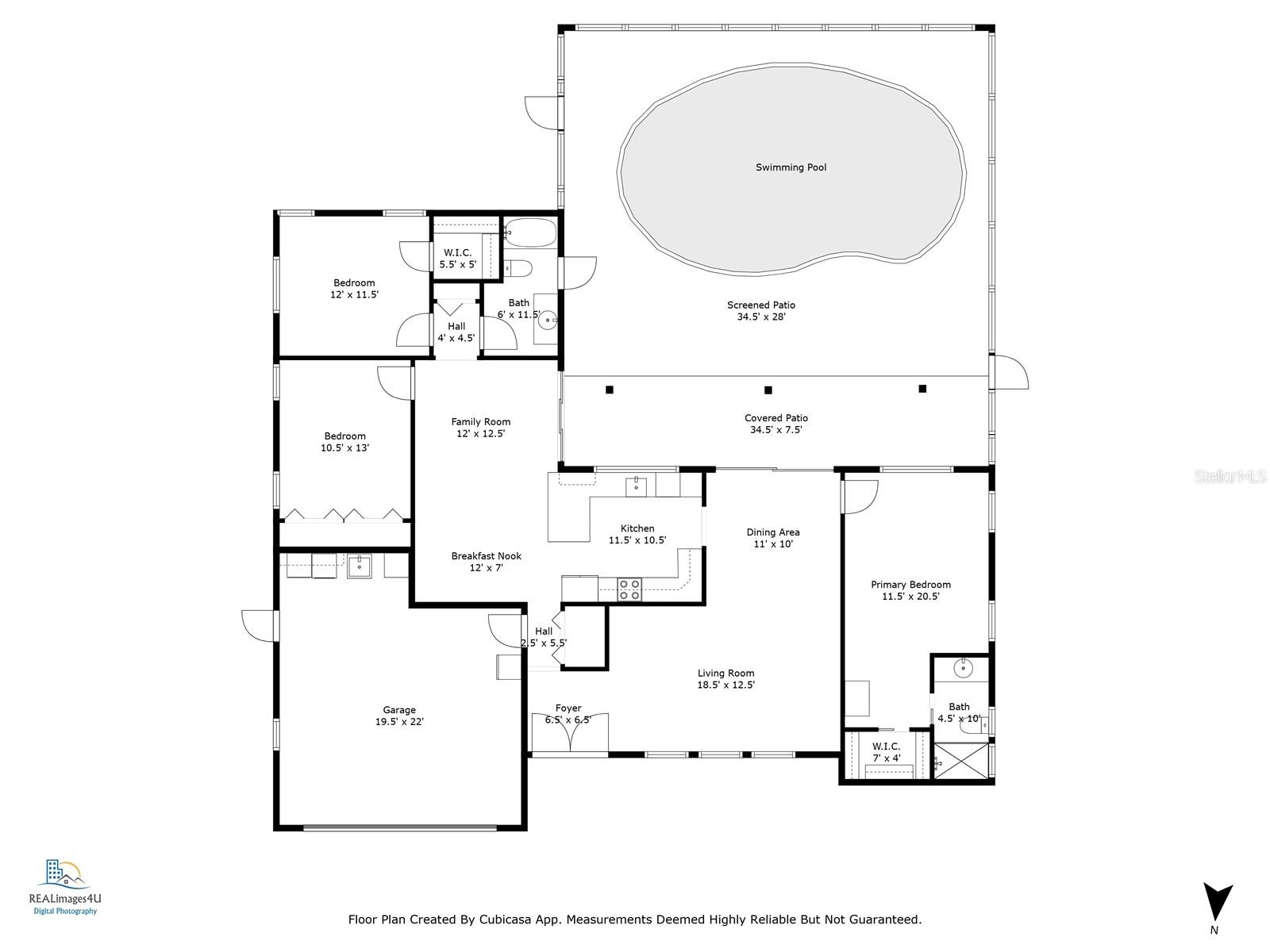
- MLS#: TB8376838 ( Residential )
- Street Address: 4118 48th Avenue S
- Viewed:
- Price: $1,290,000
- Price sqft: $509
- Waterfront: Yes
- Wateraccess: Yes
- Waterfront Type: Canal Front
- Year Built: 1973
- Bldg sqft: 2536
- Bedrooms: 3
- Total Baths: 2
- Full Baths: 2
- Garage / Parking Spaces: 2
- Days On Market: 8
- Additional Information
- Geolocation: 27.725 / -82.6895
- County: PINELLAS
- City: ST PETERSBURG
- Zipcode: 33711
- Subdivision: Broadwater
- Elementary School: Gulfport Elementary PN
- Middle School: Bay Point Middle PN
- High School: Lakewood High PN
- Provided by: WEICHERT REALTORS EXCLUSIVE PROPERTIES
- Contact: Joe Costa
- 813-426-2669

- DMCA Notice
-
DescriptionNew to Market!! Boaters Paradise! Extremely Well Maintained Super Clean (Original Owner!), updated Waterfront Home in Broadwater! This Beautiful Home was Truly Blessed during the storms. Hardly any damage whatsoever. Not even the baseboards or the furniture were damaged. Newer multi launch dock and 10,000 lb lift on the Main Maximo DEEP channel directly to the Gulf! Newer Sea Wall as well! Over 1,600 sq ft of living space plus a large screened pool deck, partially covered for entertaining all year round. Warm, double door entry into the open floor plan. The living/dining room combo provides pleasing water views and easy access to the pool deck. Pool screens recently replaced and pool deck pavers polished. Three bedrooms, 2 baths plus a family room all new Luxury Vinyl Flooring in main living areas and primary bedroom. Spacious, functional kitchen with breakfast bar and solid surface countertops and a full suite of appliances. The family room encompasses a breakfast nook, with direct access to the pool deck as well. Primary bedroom suite includes a walk in closet and bath, a tiled shower with glass doors. Bedrooms 2 and 3 share the pool bath, with granite counter tops and tile flooring. Front of home has newer Impact windows, and a concrete paver circular driveway with easy access to the 2 car garage. Gas generator included. Fantastic location in south Pinellas with easy access to the Gulf, Sunshine Skyway and Downtown St. Pete!
All
Similar
Features
Waterfront Description
- Canal Front
Appliances
- Dishwasher
- Disposal
- Dryer
- Electric Water Heater
- Microwave
- Range
- Refrigerator
- Washer
Home Owners Association Fee
- 0.00
Carport Spaces
- 0.00
Close Date
- 0000-00-00
Cooling
- Central Air
Country
- US
Covered Spaces
- 0.00
Exterior Features
- Private Mailbox
- Sliding Doors
Fencing
- Fenced
Flooring
- Ceramic Tile
- Laminate
- Luxury Vinyl
Furnished
- Unfurnished
Garage Spaces
- 2.00
Heating
- Central
- Electric
High School
- Lakewood High-PN
Insurance Expense
- 0.00
Interior Features
- Ceiling Fans(s)
- Kitchen/Family Room Combo
- Living Room/Dining Room Combo
- Split Bedroom
- Walk-In Closet(s)
Legal Description
- MAXIMO MOORINGS UNIT 16 BLK 1
- LOT 71
Levels
- One
Living Area
- 1680.00
Lot Features
- Flood Insurance Required
- FloodZone
- In County
- Paved
Middle School
- Bay Point Middle-PN
Area Major
- 33711 - St Pete/Gulfport
Net Operating Income
- 0.00
Occupant Type
- Owner
Open Parking Spaces
- 0.00
Other Expense
- 0.00
Parcel Number
- 03-32-16-56320-001-0710
Parking Features
- Circular Driveway
- Driveway
- Garage Door Opener
- Guest
- Off Street
Pool Features
- Gunite
- In Ground
- Screen Enclosure
Possession
- Close Of Escrow
Property Condition
- Completed
Property Type
- Residential
Roof
- Tile
School Elementary
- Gulfport Elementary-PN
Sewer
- Public Sewer
Tax Year
- 2024
Township
- 32
Utilities
- Public
View
- Water
Virtual Tour Url
- https://realimages4u.hd.pics/4118-48th-Ave-S/idx
Water Source
- Public
Year Built
- 1973
The information provided by this website is for the personal, non-commercial use of consumers and may not be used for any purpose other than to identify prospective properties consumers may be interested in purchasing.
Display of MLS data is usually deemed reliable but is NOT guaranteed accurate.
Datafeed Last updated on April 30, 2025 @ 12:00 am
Display of MLS data is usually deemed reliable but is NOT guaranteed accurate.
Datafeed Last updated on April 30, 2025 @ 12:00 am
©2006-2025 brokerIDXsites.com - https://brokerIDXsites.com
Sign Up Now for Free!X
Call Direct: Brokerage Office: Mobile: 352.573.8561
Registration Benefits:
- New Listings & Price Reduction Updates sent directly to your email
- Create Your Own Property Search saved for your return visit.
- "Like" Listings and Create a Favorites List
* NOTICE: By creating your free profile, you authorize us to send you periodic emails about new listings that match your saved searches and related real estate information.If you provide your telephone number, you are giving us permission to call you in response to this request, even if this phone number is in the State and/or National Do Not Call Registry.
Already have an account? Login to your account.


