
- Team Crouse
- Tropic Shores Realty
- "Always striving to exceed your expectations"
- Mobile: 352.573.8561
- 352.573.8561
- teamcrouse2014@gmail.com
Contact Mary M. Crouse
Schedule A Showing
Request more information
- Home
- Property Search
- Search results
- 3039 Sean Way, PALM HARBOR, FL 34684
Property Photos
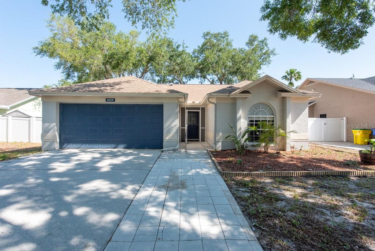

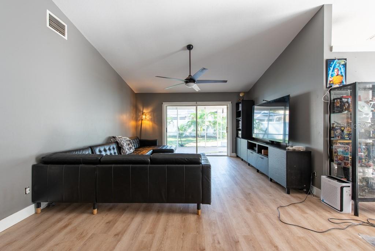
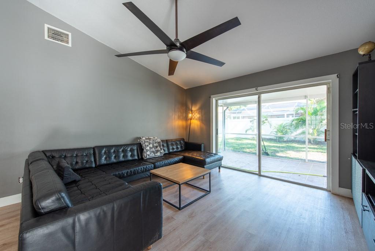
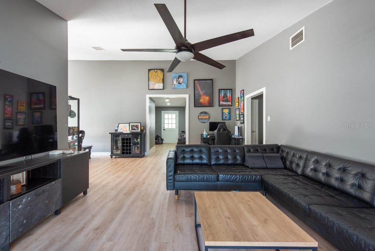
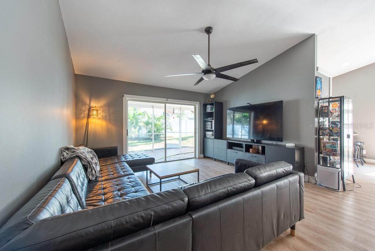
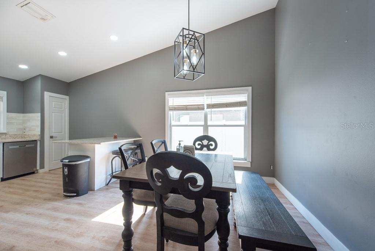
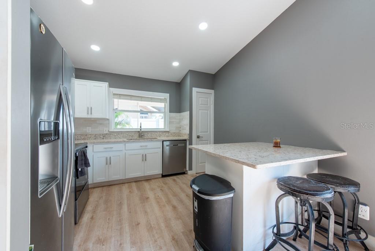
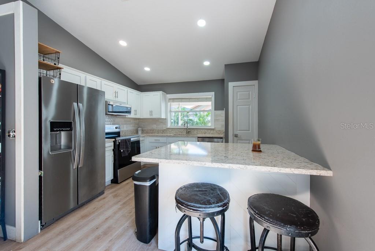
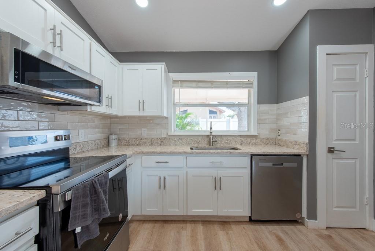
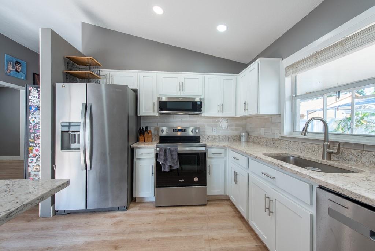
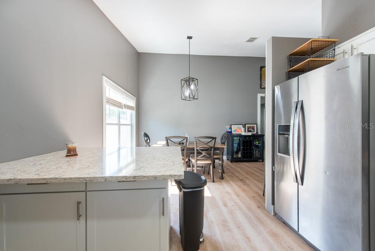
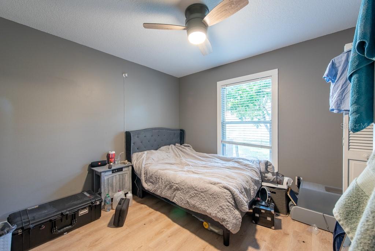
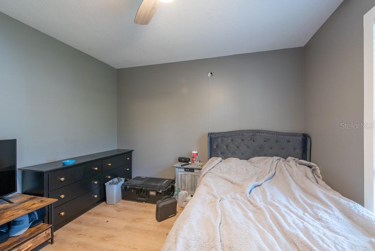
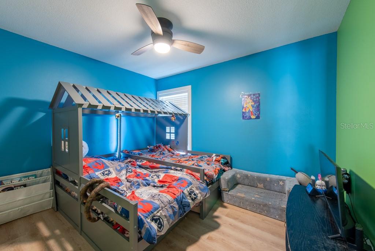
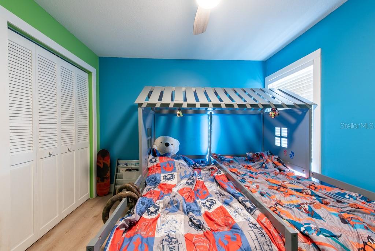
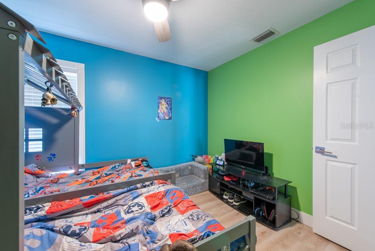
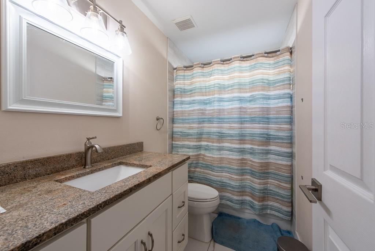

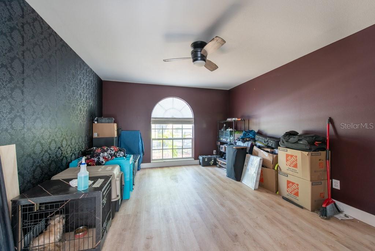
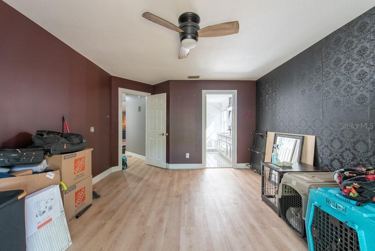

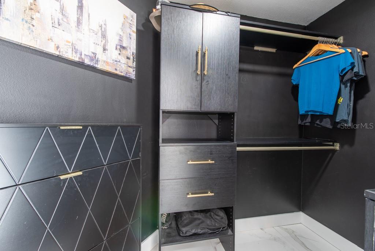
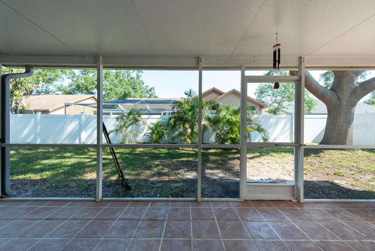
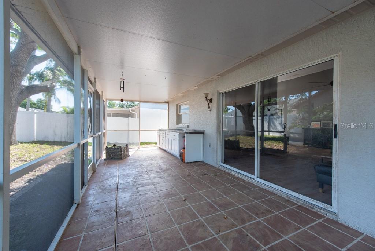
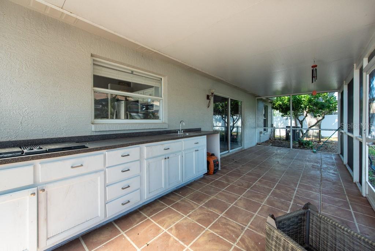
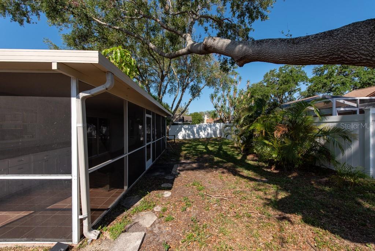
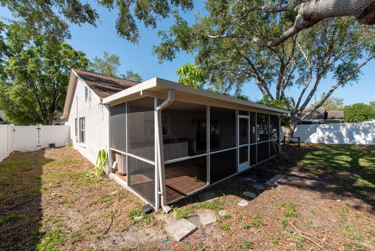
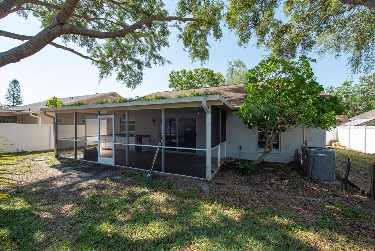
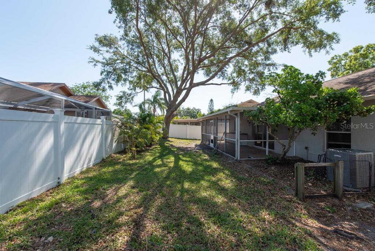
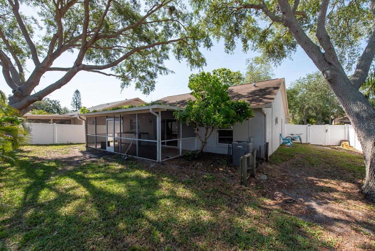
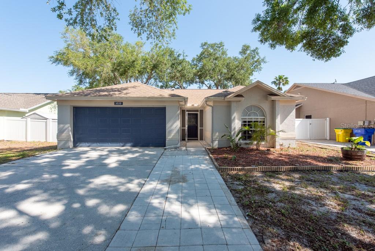
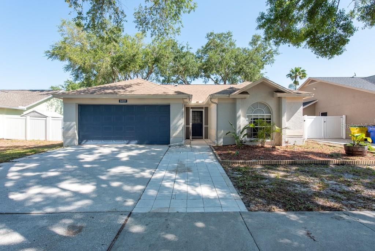
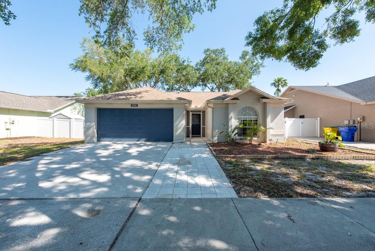
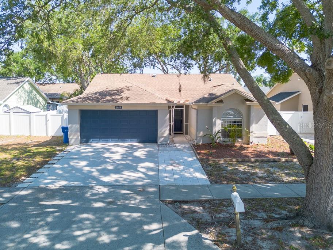
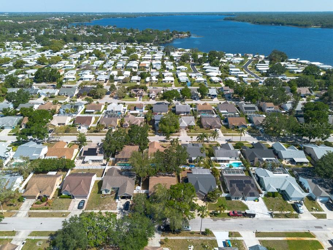
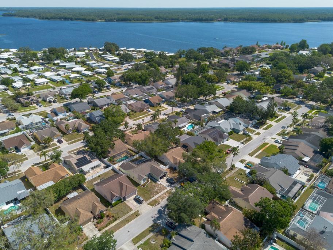
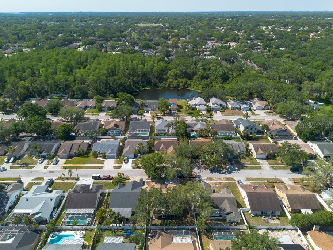
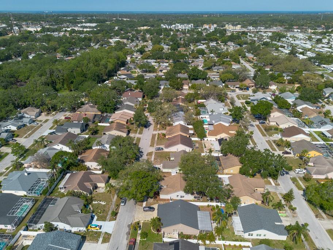
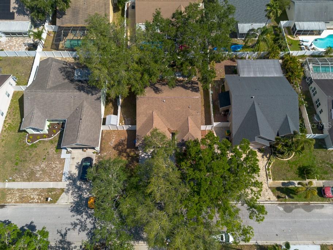
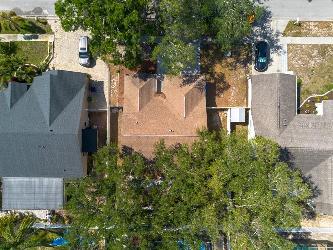
- MLS#: TB8376229 ( Residential )
- Street Address: 3039 Sean Way
- Viewed: 43
- Price: $450,000
- Price sqft: $203
- Waterfront: No
- Year Built: 1991
- Bldg sqft: 2214
- Bedrooms: 3
- Total Baths: 2
- Full Baths: 2
- Garage / Parking Spaces: 2
- Days On Market: 51
- Additional Information
- Geolocation: 28.0988 / -82.7296
- County: PINELLAS
- City: PALM HARBOR
- Zipcode: 34684
- Subdivision: Crossings At Lake Tarpon
- Elementary School: land Lakes
- Middle School: Carwise
- High School: Palm Harbor Univ
- Provided by: LPT REALTY LLC
- Contact: Andrew Duncan
- 813-359-8990

- DMCA Notice
-
DescriptionTucked away in the charming community of Crossings at Lake Tarpon, this 3 bedroom, 2 bath home offers more than just square footageit delivers lifestyle. With 1,510 square feet of airy living space, cathedral ceilings, and thoughtful updates throughout, this home makes everyday living feel a little more like a getaway. Step inside and feel the openness. Vinyl flooring stretches across the entire home, creating a seamless flow from room to room. The living room is expansive, anchored by double sliding glass doors that invite natural light and lead you to a screened in porch thats ready for game nights, quiet mornings, or even an outdoor kitchenyes, the built in cabinetry is already in place. The kitchen is clean, crisp, and functional, with solid wood white shaker cabinets, granite countertops, stainless steel appliances, and a pantry that actually fits more than cereal boxes. Pull up a stool at the breakfast bar for quick bites or enjoy sit down meals in the dedicated dining space. The primary suite is a retreat in its own rightfeaturing an updated en suite bath with a granite double vanity and a walk in closet outfitted with custom shelving. Two additional bedrooms offer flexibility for guests, a home office, or a creative space. Out back, the fully fenced yard with white vinyl fencing keeps pets safe and weekend plans private. And with a newer A/C (2022), indoor laundry room (washer and dryer included), and 2 car garage, youll find practicality woven into every corner. All of this in a location that puts you just minutes from Lake Tarpon, top rated schools, restaurants, shopping, and Floridas famous Gulf Coast beaches. This isnt just a homeits where your next chapter begins. Curious? Come see it in person.
All
Similar
Features
Appliances
- Cooktop
- Dishwasher
- Disposal
- Dryer
- Ice Maker
- Microwave
- Refrigerator
- Washer
Home Owners Association Fee
- 362.00
Association Name
- CROSSINGS AT LAKE TARPON / SENTRY MANAGEMENT
Association Phone
- 727-942-1906
Carport Spaces
- 0.00
Close Date
- 0000-00-00
Cooling
- Central Air
Country
- US
Covered Spaces
- 0.00
Exterior Features
- Outdoor Kitchen
- Rain Gutters
- Sidewalk
- Sliding Doors
Fencing
- Fenced
- Vinyl
Flooring
- Laminate
- Vinyl
Garage Spaces
- 2.00
Heating
- Central
High School
- Palm Harbor Univ High-PN
Insurance Expense
- 0.00
Interior Features
- Built-in Features
- Cathedral Ceiling(s)
- Ceiling Fans(s)
- Eat-in Kitchen
- Stone Counters
- Vaulted Ceiling(s)
- Walk-In Closet(s)
Legal Description
- CROSSINGS AT LAKE TARPON LOT 108
Levels
- One
Living Area
- 1510.00
Middle School
- Carwise Middle-PN
Area Major
- 34684 - Palm Harbor
Net Operating Income
- 0.00
Occupant Type
- Owner
Open Parking Spaces
- 0.00
Other Expense
- 0.00
Parcel Number
- 32-27-16-19685-000-1080
Parking Features
- Driveway
- Garage Door Opener
Pets Allowed
- Yes
Property Type
- Residential
Roof
- Shingle
School Elementary
- Highland Lakes Elementary-PN
Sewer
- Public Sewer
Tax Year
- 2024
Township
- 27
Utilities
- BB/HS Internet Available
- Cable Available
- Electricity Available
- Electricity Connected
- Fiber Optics
- Public
- Sewer Available
- Sprinkler Meter
Views
- 43
Virtual Tour Url
- https://youtu.be/EJgLAEEb-oQ
Water Source
- Public
Year Built
- 1991
Zoning Code
- R-3
Listing Data ©2025 Greater Fort Lauderdale REALTORS®
Listings provided courtesy of The Hernando County Association of Realtors MLS.
Listing Data ©2025 REALTOR® Association of Citrus County
Listing Data ©2025 Royal Palm Coast Realtor® Association
The information provided by this website is for the personal, non-commercial use of consumers and may not be used for any purpose other than to identify prospective properties consumers may be interested in purchasing.Display of MLS data is usually deemed reliable but is NOT guaranteed accurate.
Datafeed Last updated on June 8, 2025 @ 12:00 am
©2006-2025 brokerIDXsites.com - https://brokerIDXsites.com
Sign Up Now for Free!X
Call Direct: Brokerage Office: Mobile: 352.573.8561
Registration Benefits:
- New Listings & Price Reduction Updates sent directly to your email
- Create Your Own Property Search saved for your return visit.
- "Like" Listings and Create a Favorites List
* NOTICE: By creating your free profile, you authorize us to send you periodic emails about new listings that match your saved searches and related real estate information.If you provide your telephone number, you are giving us permission to call you in response to this request, even if this phone number is in the State and/or National Do Not Call Registry.
Already have an account? Login to your account.


