
- Team Crouse
- Tropic Shores Realty
- "Always striving to exceed your expectations"
- Mobile: 352.573.8561
- 352.573.8561
- teamcrouse2014@gmail.com
Contact Mary M. Crouse
Schedule A Showing
Request more information
- Home
- Property Search
- Search results
- 1575 Wicklow Drive, PALM HARBOR, FL 34684
Property Photos
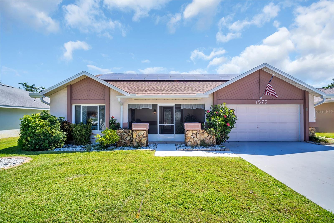

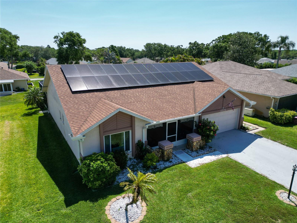
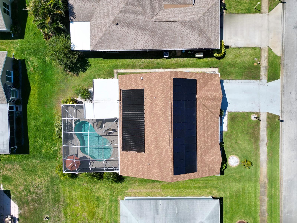
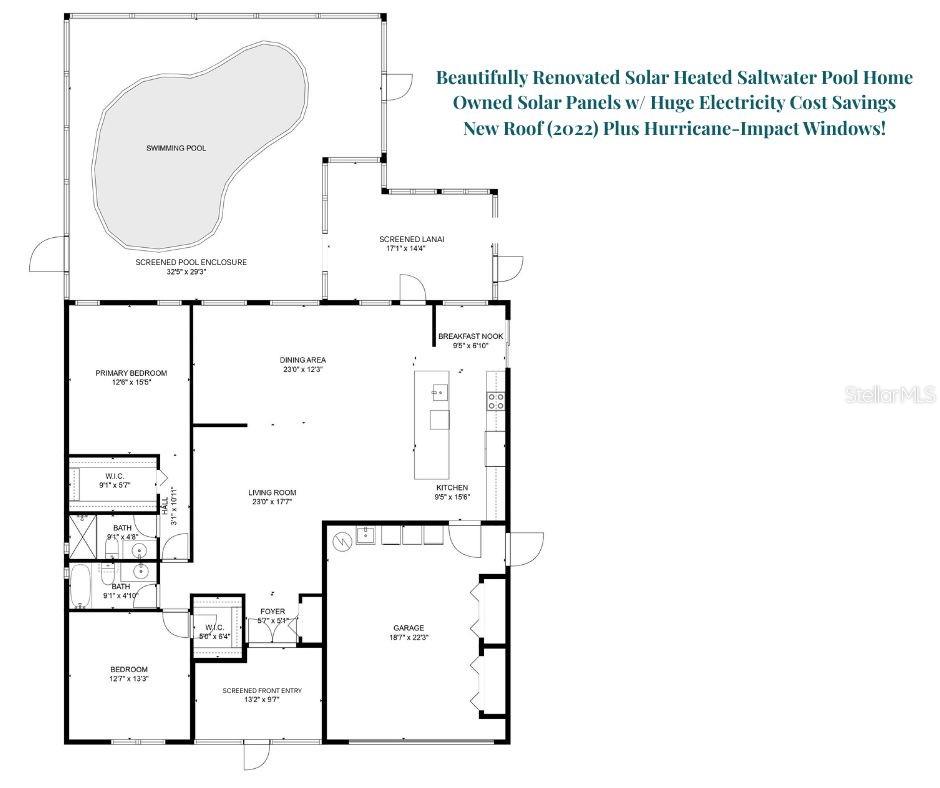
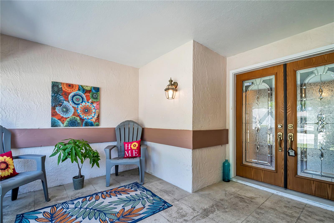
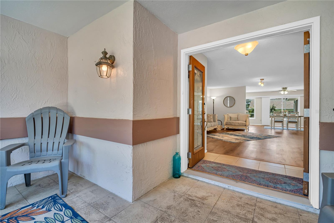
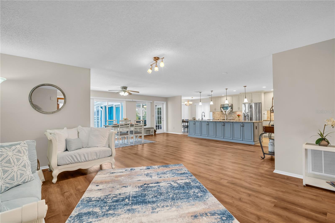
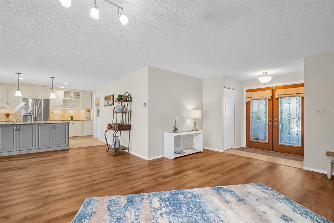
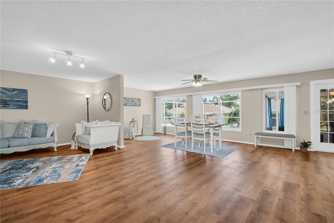
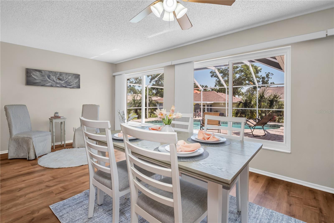
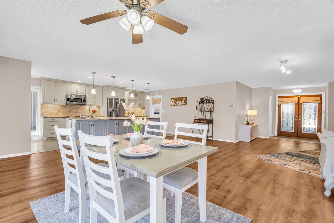
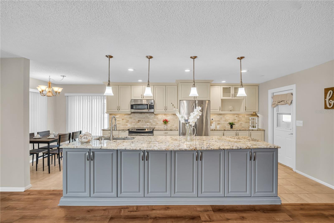
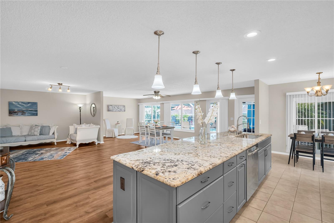
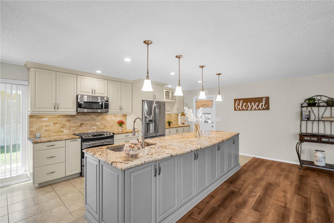
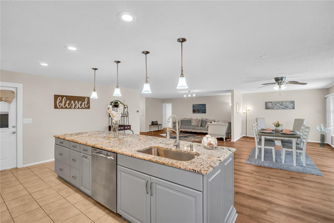
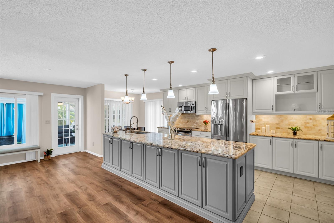
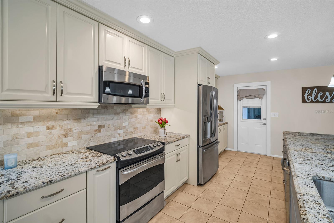
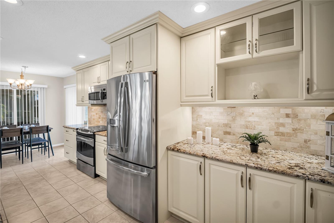
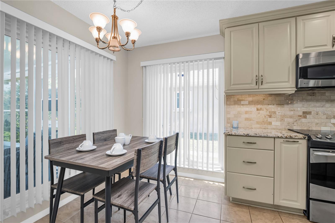
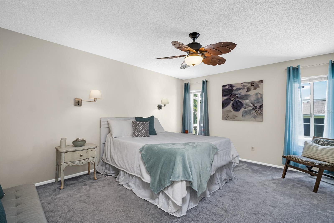
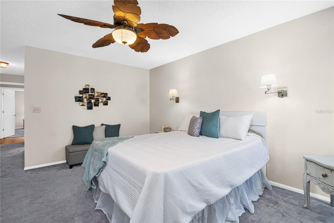
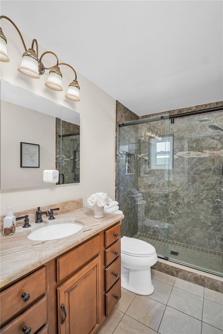
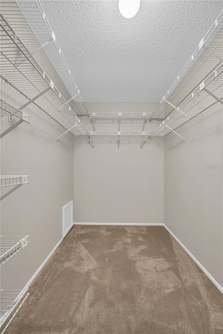
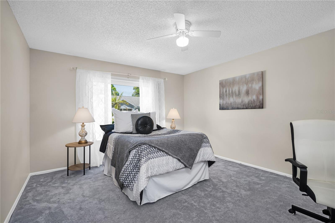
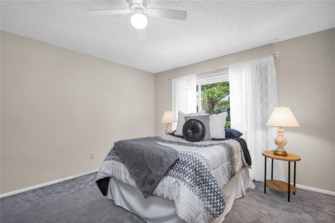
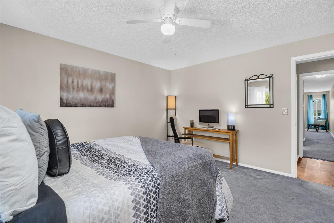
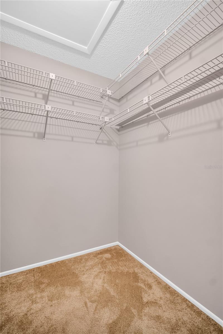
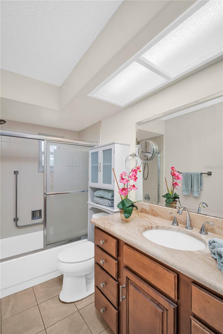
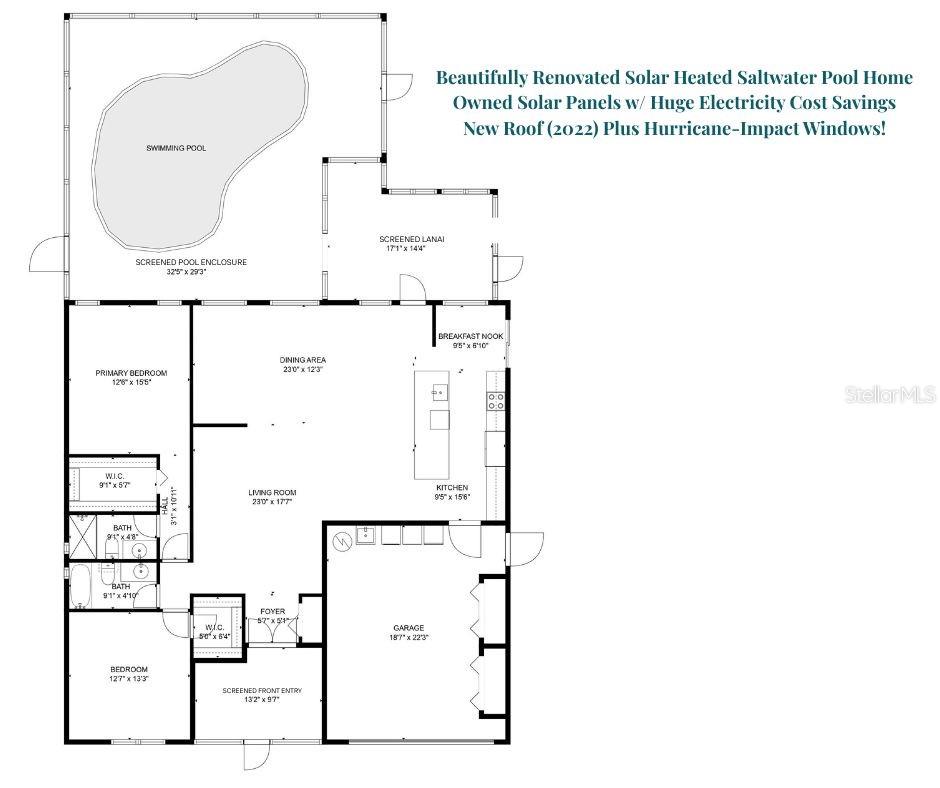
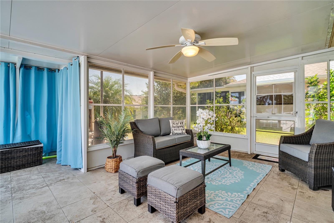
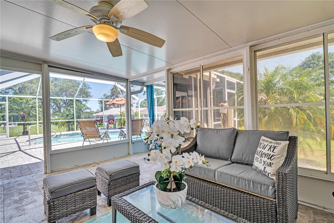
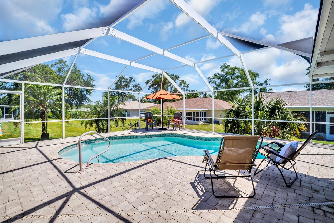
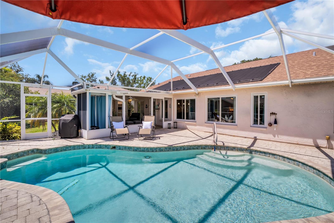
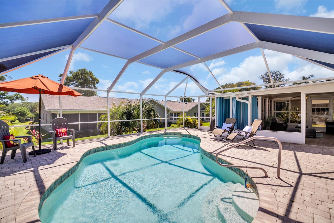
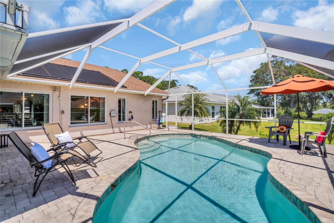
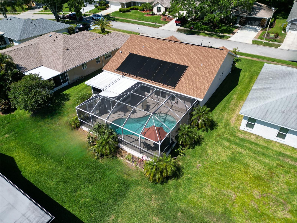
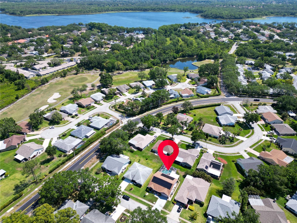
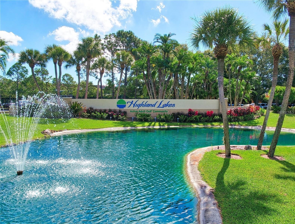
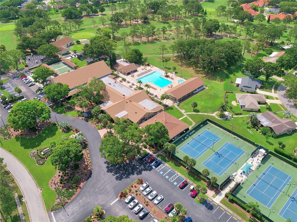
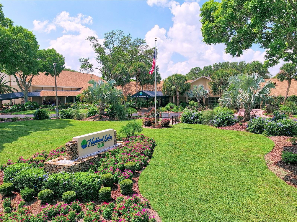
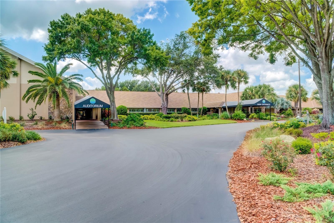
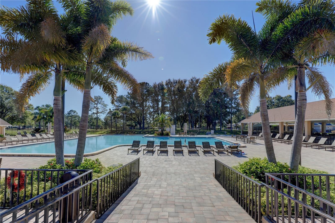
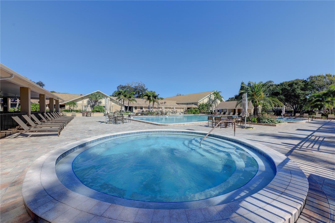
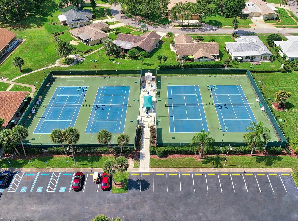

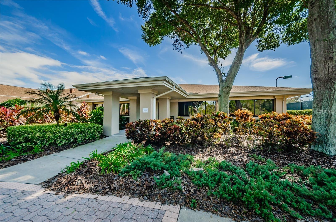
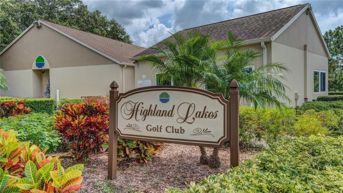
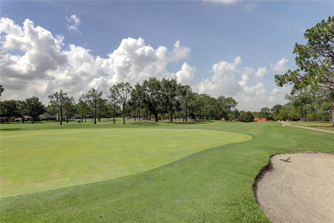
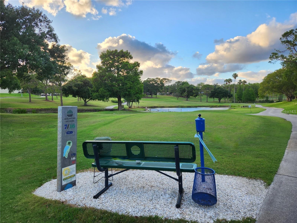
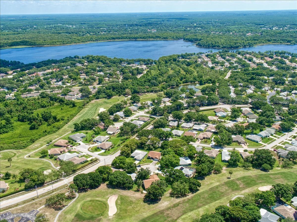
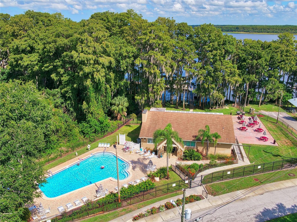
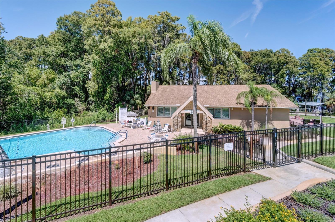
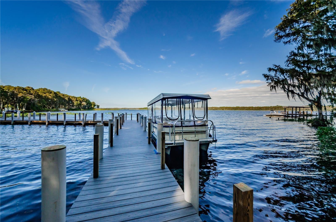
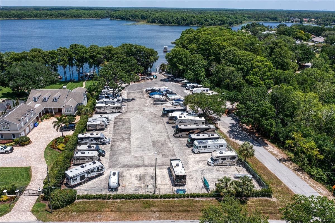
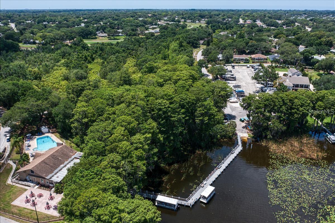

Adult Community
- MLS#: TB8375821 ( Residential )
- Street Address: 1575 Wicklow Drive
- Viewed: 95
- Price: $499,900
- Price sqft: $197
- Waterfront: No
- Year Built: 1985
- Bldg sqft: 2544
- Bedrooms: 2
- Total Baths: 2
- Full Baths: 2
- Garage / Parking Spaces: 2
- Days On Market: 51
- Additional Information
- Geolocation: 28.0817 / -82.7192
- County: PINELLAS
- City: PALM HARBOR
- Zipcode: 34684
- Subdivision: Highland Lakes
- Provided by: COLDWELL BANKER REALTY
- Contact: Amanda Justus
- 727-781-3700

- DMCA Notice
-
DescriptionWelcome to this stunning and fully renovated pool home in the heart of Palm Harbors premier 55+ golf communityHighland Lakes! This open and spacious plan impresses from the moment you arrive, with elegant glass double door entry leading into a light filled interior featuring newer luxury vinyl flooring that flows seamlessly throughout. Expansive hurricane impact windows provide immediate views of the pristine, low maintenance, solar heated, saltwater pool, setting the tone for resort style living at its finest and enhancing your easy living lifestyle! Designed for both function and flair, the chefs kitchen showcases a showstopping 11 foot island, granite countertops, solid wood soft close custom cabinetry, sleek stainless appliances, travertine backsplash, and recessed lightingcreating a perfect flow into the main living area for effortless entertaining and easy everyday living. Step outside into your private lanai open to the beautiful screened pool, ideal for year round enjoyment with ample space for outdoor dining and relaxation. Privately tucked at the rear of the home, the spacious primary suite is a peaceful retreat, offering serene pool views, a large walk in closet, and a beautifully updated en suite bath with a glass walk in shower, newer vanity, and designer lighting. The guest suite is smartly placed at the front of the home, also featuring a walk in closet and convenient access to the beautifully updated hall bath. Enjoy peace of mind and incredible savings with fully paid solar panels, keeping average monthly electric costs around $30 per month! Additional major upgrades include a new ROOF (2022), solar pool heater (2021), HVAC (2017), hurricane impact windows, and a recently passed 4 point inspection available for review. This rare Highland Lakes gem sits safely above the flood plain in a non evacuation zone, offering the perfect combination of style, security, and convenience. Highland Lakes is renowned for its vibrant, country club lifestyle and low HOA fee of just $164/month, which includes unlimited golf on three private executive courses, access to tennis, pickleball, bocce, and shuffleboard courts, a dynamic clubhouse with regular entertainment and social events, fitness classes, and a lakeside lodge on Lake Tarpon featuring a private boat ramp, fishing pier, and community pontoon boats. The community also offers free RV and boat storage in a secure lot and is completely golf cart friendly, making daily life a breeze. Ideally located near the areas award winning Gulf beaches, upscale shopping and dining, world class medical facilities, professional sports venues, two international airports, and a cruise port, this rare Highland Lakes gem truly has it all. Combining elegance, comfort, and turn key convenience, this entertainers paradise is ready for you to move in and start living your best life today.
All
Similar
Features
Appliances
- Dishwasher
- Disposal
- Electric Water Heater
- Microwave
- Range
- Refrigerator
- Washer
- Water Softener
Association Amenities
- Clubhouse
- Golf Course
- Pickleball Court(s)
- Pool
- Recreation Facilities
- Shuffleboard Court
- Spa/Hot Tub
- Tennis Court(s)
- Vehicle Restrictions
Home Owners Association Fee
- 164.00
Home Owners Association Fee Includes
- Pool
- Escrow Reserves Fund
- Maintenance Grounds
- Management
- Recreational Facilities
Association Name
- Highland Lakes HOA Member Services
Association Phone
- (727) 784-1402
Carport Spaces
- 0.00
Close Date
- 0000-00-00
Cooling
- Central Air
Country
- US
Covered Spaces
- 0.00
Exterior Features
- Lighting
- Private Mailbox
- Rain Gutters
- Sidewalk
Flooring
- Carpet
- Luxury Vinyl
- Tile
Garage Spaces
- 2.00
Heating
- Central
- Electric
Insurance Expense
- 0.00
Interior Features
- Ceiling Fans(s)
- Eat-in Kitchen
- Kitchen/Family Room Combo
- Living Room/Dining Room Combo
- Open Floorplan
- Primary Bedroom Main Floor
- Solid Wood Cabinets
- Stone Counters
- Walk-In Closet(s)
Legal Description
- HIGHLAND LAKES UNIT FIFTEEN PHASE 4 LOT 112
Levels
- One
Living Area
- 1674.00
Lot Features
- Landscaped
- Level
- Near Golf Course
- Near Public Transit
- Sidewalk
Area Major
- 34684 - Palm Harbor
Net Operating Income
- 0.00
Occupant Type
- Vacant
Open Parking Spaces
- 0.00
Other Expense
- 0.00
Parcel Number
- 05-28-16-38920-000-1120
Parking Features
- Driveway
- Garage Door Opener
- Golf Cart Parking
Pets Allowed
- Yes
Pool Features
- Heated
- In Ground
- Salt Water
- Screen Enclosure
- Solar Heat
Possession
- Close Of Escrow
Property Type
- Residential
Roof
- Shingle
Sewer
- Public Sewer
Style
- Ranch
- Traditional
Tax Year
- 2024
Township
- 28
Utilities
- Cable Available
- Electricity Connected
- Public
- Sewer Connected
- Underground Utilities
- Water Connected
View
- Pool
Views
- 95
Water Source
- Public
Year Built
- 1985
Zoning Code
- RPD-7.5
Listing Data ©2025 Greater Fort Lauderdale REALTORS®
Listings provided courtesy of The Hernando County Association of Realtors MLS.
Listing Data ©2025 REALTOR® Association of Citrus County
Listing Data ©2025 Royal Palm Coast Realtor® Association
The information provided by this website is for the personal, non-commercial use of consumers and may not be used for any purpose other than to identify prospective properties consumers may be interested in purchasing.Display of MLS data is usually deemed reliable but is NOT guaranteed accurate.
Datafeed Last updated on June 9, 2025 @ 12:00 am
©2006-2025 brokerIDXsites.com - https://brokerIDXsites.com
Sign Up Now for Free!X
Call Direct: Brokerage Office: Mobile: 352.573.8561
Registration Benefits:
- New Listings & Price Reduction Updates sent directly to your email
- Create Your Own Property Search saved for your return visit.
- "Like" Listings and Create a Favorites List
* NOTICE: By creating your free profile, you authorize us to send you periodic emails about new listings that match your saved searches and related real estate information.If you provide your telephone number, you are giving us permission to call you in response to this request, even if this phone number is in the State and/or National Do Not Call Registry.
Already have an account? Login to your account.


