
- Team Crouse
- Tropic Shores Realty
- "Always striving to exceed your expectations"
- Mobile: 352.573.8561
- 352.573.8561
- teamcrouse2014@gmail.com
Contact Mary M. Crouse
Schedule A Showing
Request more information
- Home
- Property Search
- Search results
- 1390 Hillcrest Avenue, CLEARWATER, FL 33756
Property Photos
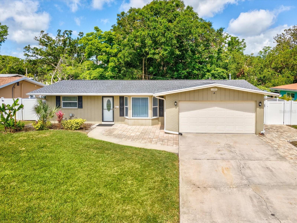

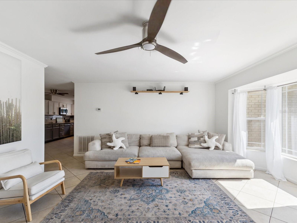
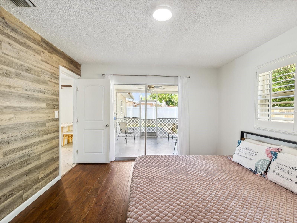
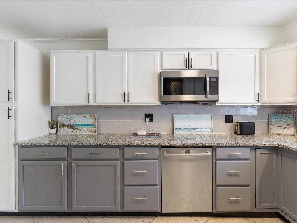
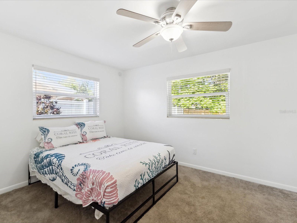
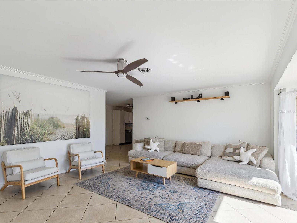
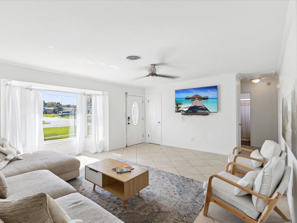
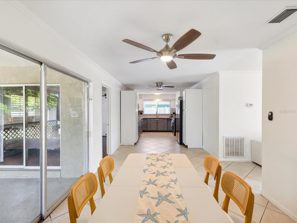
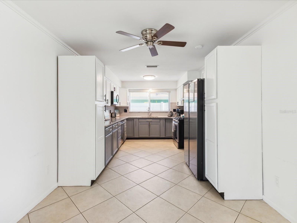
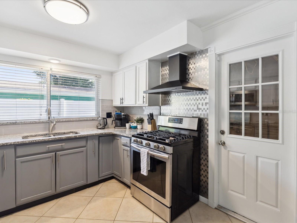
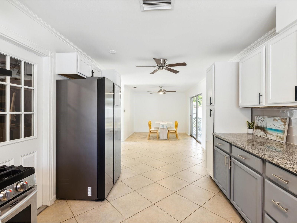
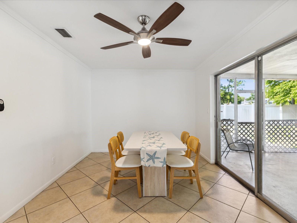
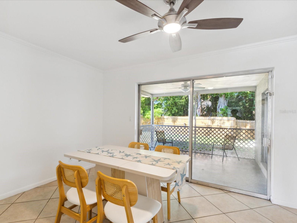
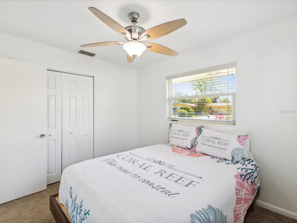
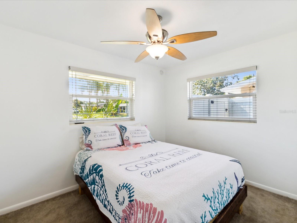
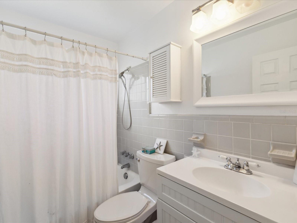
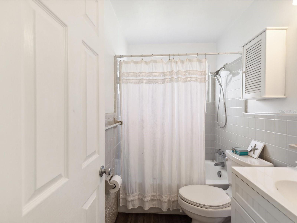
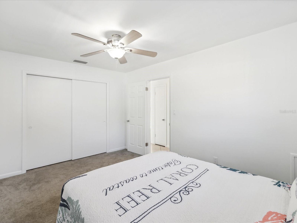
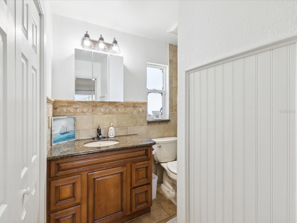
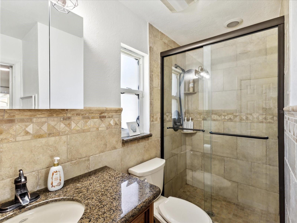
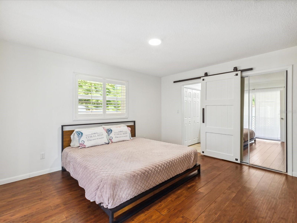
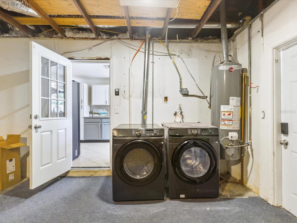
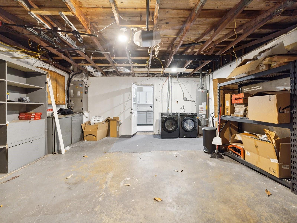
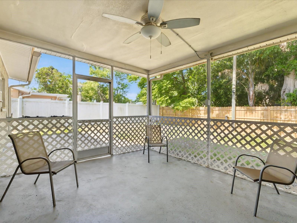
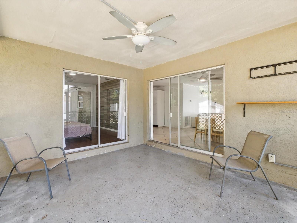
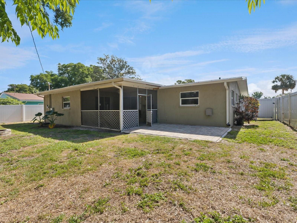
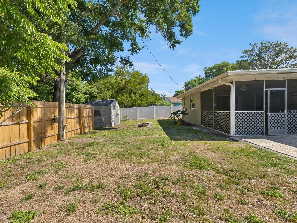
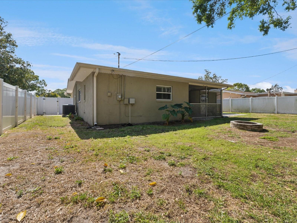
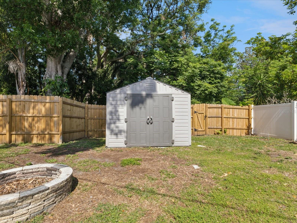
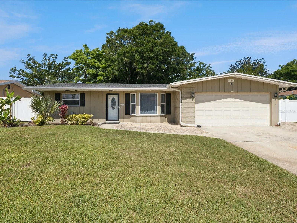
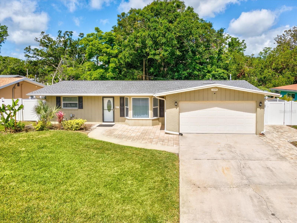
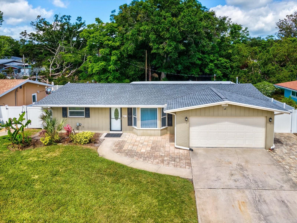
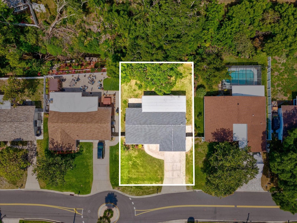
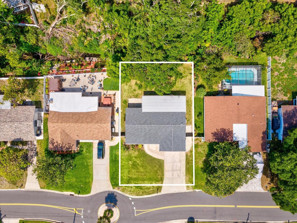
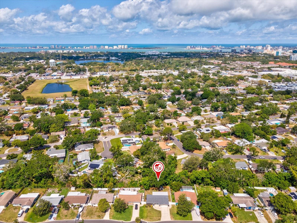
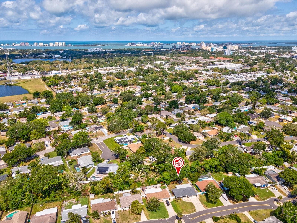
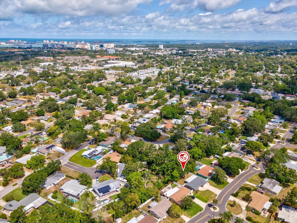
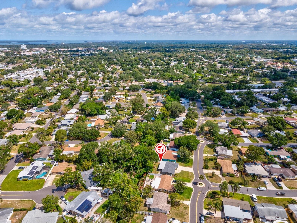
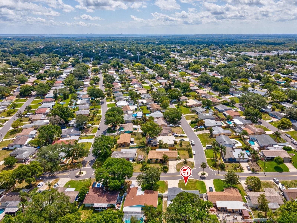
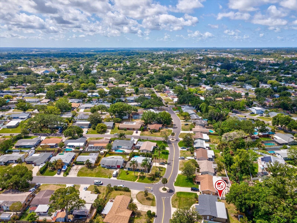
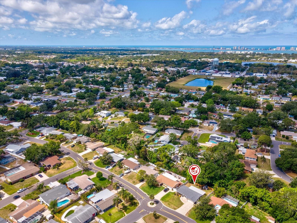
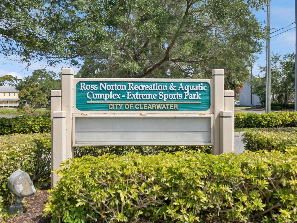
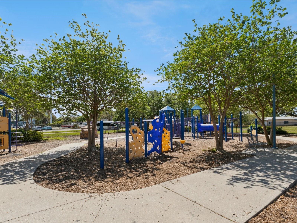
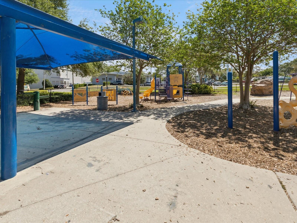
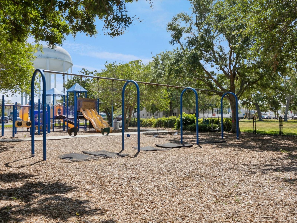
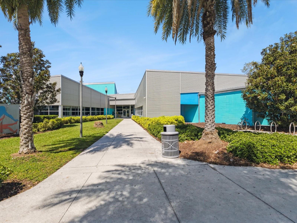
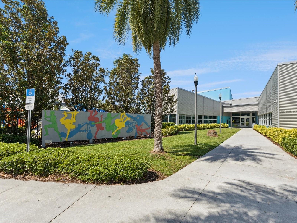
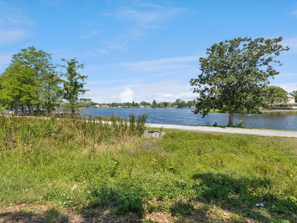
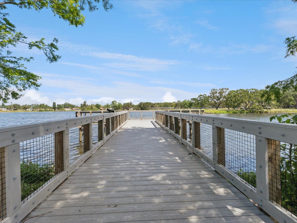
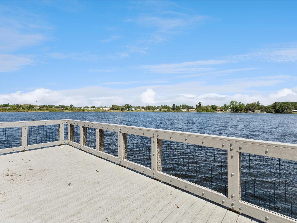
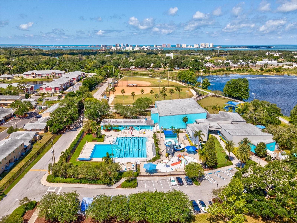
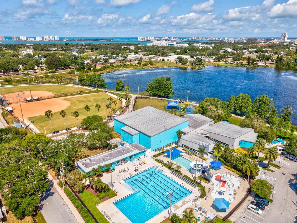
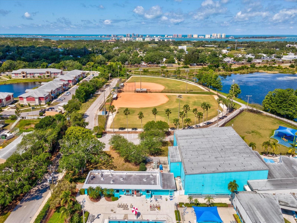
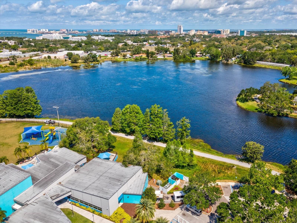
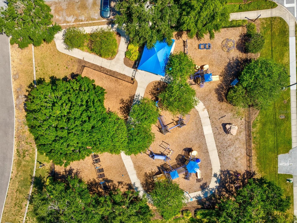
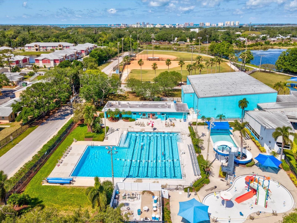
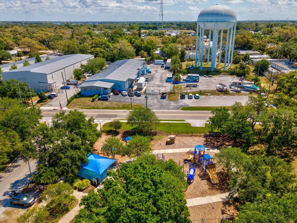
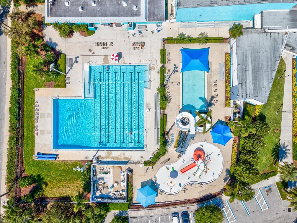
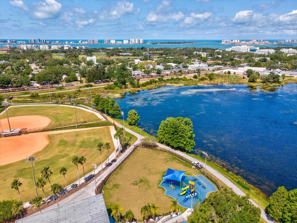
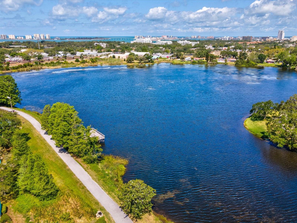
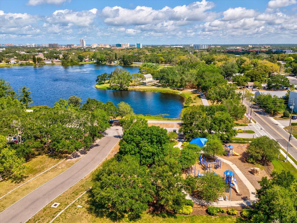
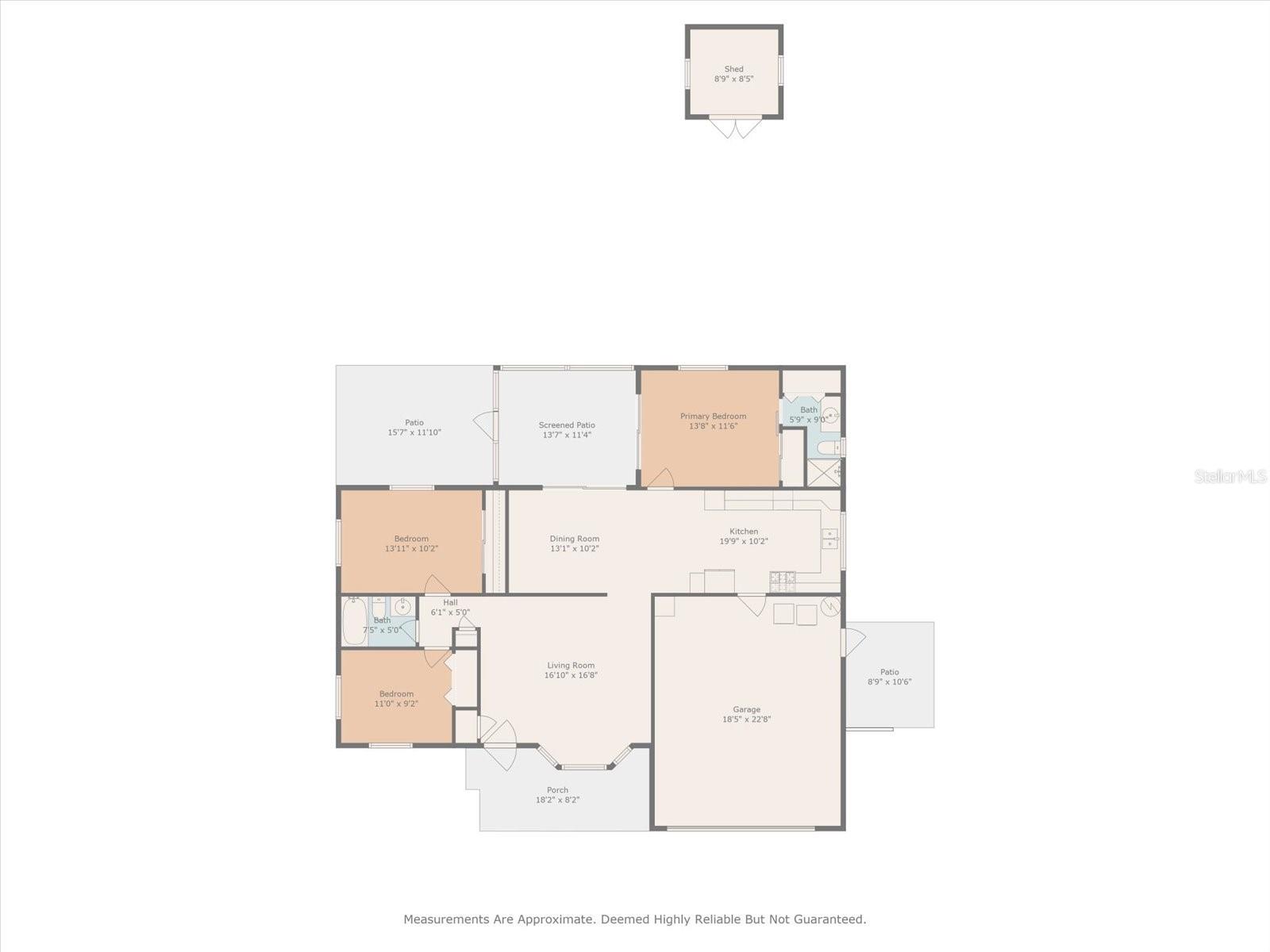
- MLS#: TB8375760 ( Residential )
- Street Address: 1390 Hillcrest Avenue
- Viewed: 42
- Price: $459,000
- Price sqft: $338
- Waterfront: No
- Year Built: 1962
- Bldg sqft: 1358
- Bedrooms: 3
- Total Baths: 2
- Full Baths: 2
- Garage / Parking Spaces: 2
- Days On Market: 50
- Additional Information
- Geolocation: 27.9464 / -82.7808
- County: PINELLAS
- City: CLEARWATER
- Zipcode: 33756
- Subdivision: Brookhill
- Elementary School: Belleair Elementary PN
- Middle School: Oak Grove Middle PN
- High School: Clearwater High PN
- Provided by: REALTY ONE GROUP SUNSHINE
- Contact: Aprilyn Cloyd
- 727-293-5100

- DMCA Notice
-
DescriptionOne or more photo(s) has been virtually staged. PRICE IMPROVEMENT! Charming home in a highly desirable location in a NON HOA community! Discover this fantastic home that boasts an abundance of natural light, thanks to its well placed windows and neutral accents. The heart of the home is the stylish kitchen, featuring an eye catching backsplash that makes a statement. Retreat to the spacious primary suite, thoughtfully designed for comfort, complete with a generous closet. Additional bedrooms offer flexible space to meet your everyday needs. The primary bathroom is equipped with ample under sink storage, perfect for all your organization essentials. Step outside to your private, fully fenced backyard, where a covered sitting area awaitsideal for summer BBQs and outdoor relaxation. Dont miss out on this gem in a great location just minutes to award winning Clearwater Beach!
All
Similar
Features
Appliances
- Dishwasher
- Microwave
- Other
- Range
Home Owners Association Fee
- 0.00
Carport Spaces
- 0.00
Close Date
- 0000-00-00
Cooling
- Central Air
Country
- US
Covered Spaces
- 0.00
Exterior Features
- Other
Flooring
- Laminate
- Tile
Garage Spaces
- 2.00
Heating
- Natural Gas
High School
- Clearwater High-PN
Insurance Expense
- 0.00
Interior Features
- Other
- Primary Bedroom Main Floor
- Stone Counters
Legal Description
- BROOKHILL UNIT 6 BLK M
- LOT 59
Levels
- One
Living Area
- 1358.00
Middle School
- Oak Grove Middle-PN
Area Major
- 33756 - Clearwater/Belleair
Net Operating Income
- 0.00
Occupant Type
- Tenant
Open Parking Spaces
- 0.00
Other Expense
- 0.00
Parcel Number
- 22-29-15-12006-013-0590
Pets Allowed
- Yes
Property Type
- Residential
Roof
- Other
School Elementary
- Belleair Elementary-PN
Sewer
- Public Sewer
Tax Year
- 2024
Township
- 29
Utilities
- Electricity Available
- Natural Gas Available
- Water Available
Views
- 42
Virtual Tour Url
- https://www.propertypanorama.com/instaview/stellar/TB8375760
Water Source
- Public
Year Built
- 1962
Listing Data ©2025 Greater Fort Lauderdale REALTORS®
Listings provided courtesy of The Hernando County Association of Realtors MLS.
Listing Data ©2025 REALTOR® Association of Citrus County
Listing Data ©2025 Royal Palm Coast Realtor® Association
The information provided by this website is for the personal, non-commercial use of consumers and may not be used for any purpose other than to identify prospective properties consumers may be interested in purchasing.Display of MLS data is usually deemed reliable but is NOT guaranteed accurate.
Datafeed Last updated on June 7, 2025 @ 12:00 am
©2006-2025 brokerIDXsites.com - https://brokerIDXsites.com
Sign Up Now for Free!X
Call Direct: Brokerage Office: Mobile: 352.573.8561
Registration Benefits:
- New Listings & Price Reduction Updates sent directly to your email
- Create Your Own Property Search saved for your return visit.
- "Like" Listings and Create a Favorites List
* NOTICE: By creating your free profile, you authorize us to send you periodic emails about new listings that match your saved searches and related real estate information.If you provide your telephone number, you are giving us permission to call you in response to this request, even if this phone number is in the State and/or National Do Not Call Registry.
Already have an account? Login to your account.


