
- Team Crouse
- Tropic Shores Realty
- "Always striving to exceed your expectations"
- Mobile: 352.573.8561
- 352.573.8561
- teamcrouse2014@gmail.com
Contact Mary M. Crouse
Schedule A Showing
Request more information
- Home
- Property Search
- Search results
- 225 Cevera Drive, DUNEDIN, FL 34698
Property Photos
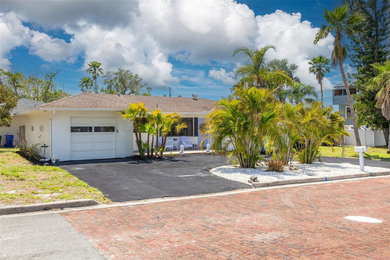

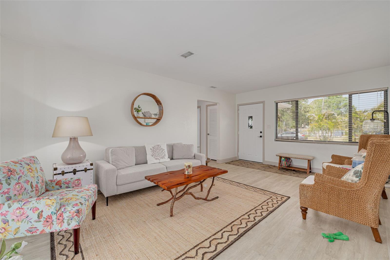
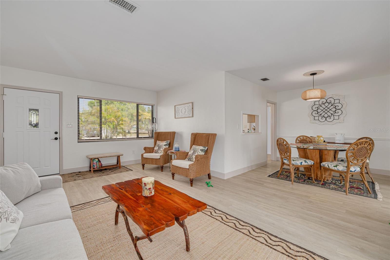
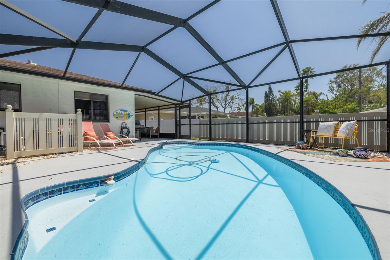
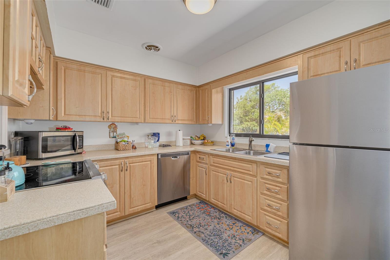
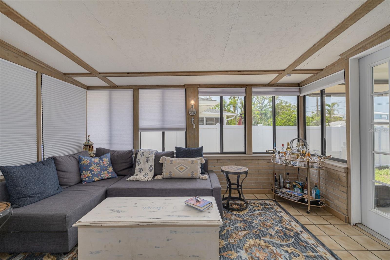

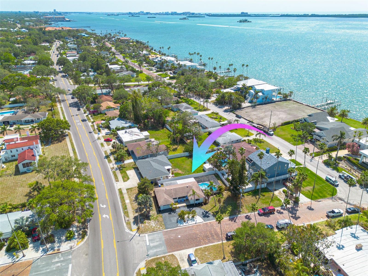
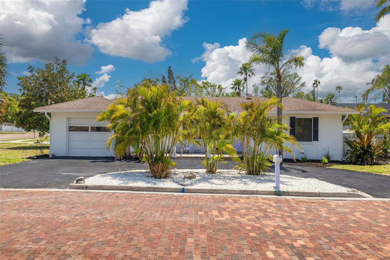

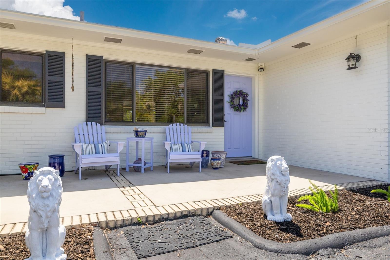
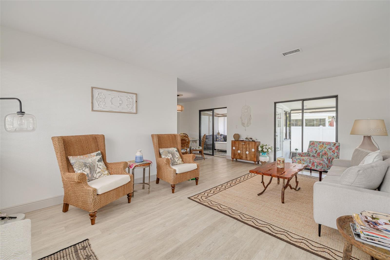
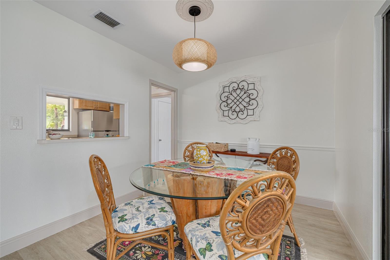
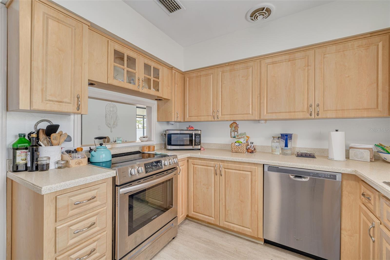
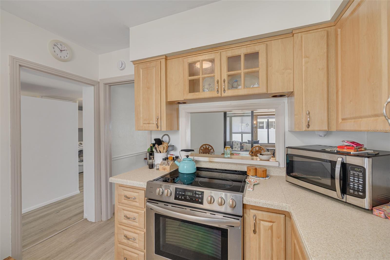
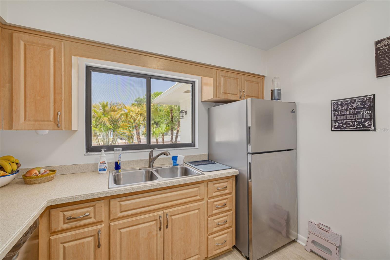
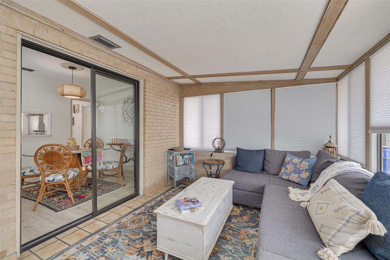
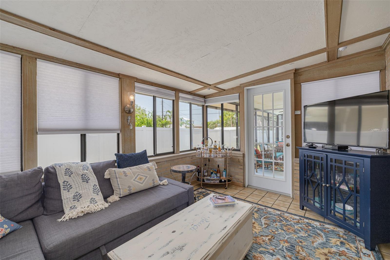
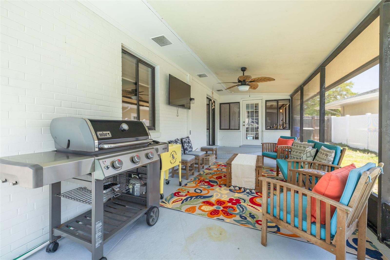
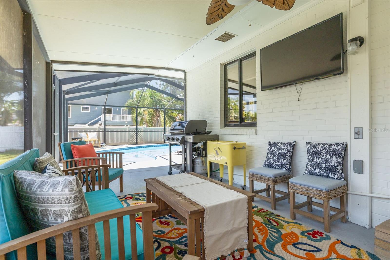
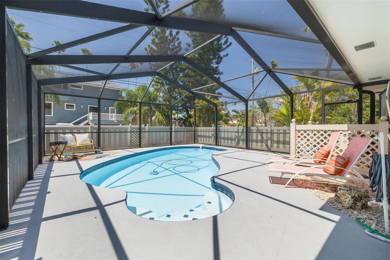
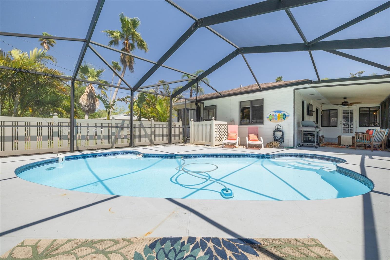
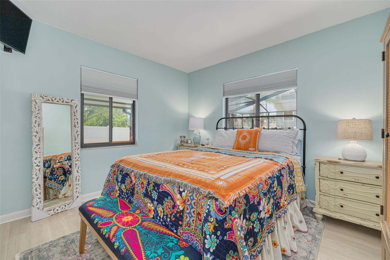
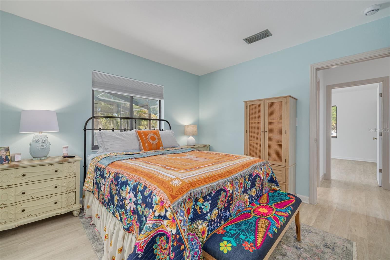
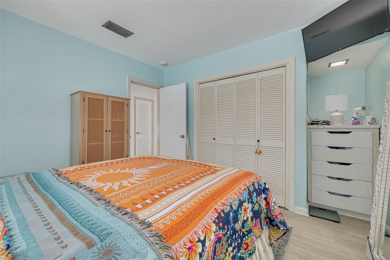
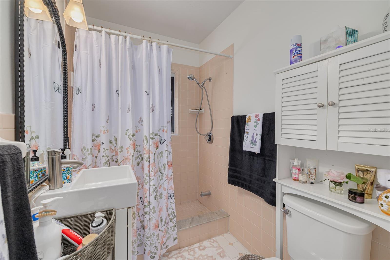
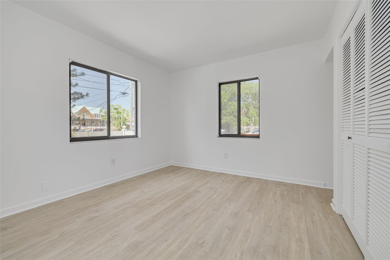
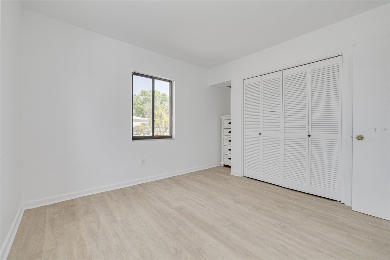
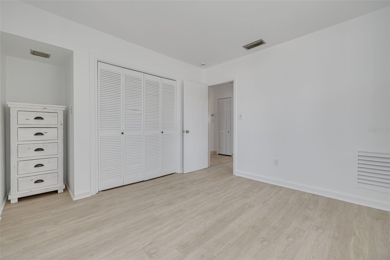
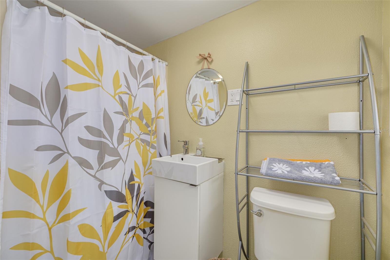
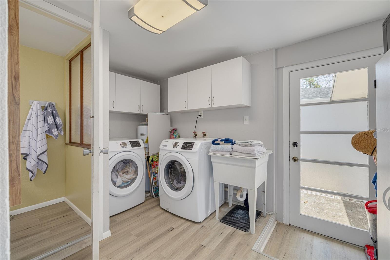
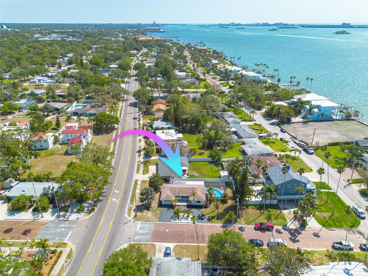

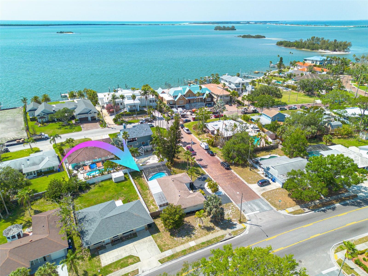
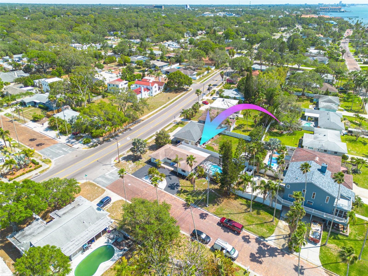
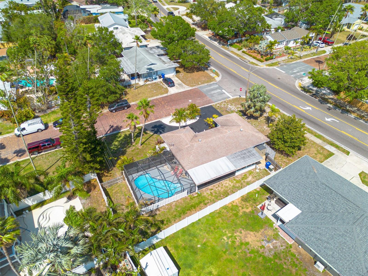
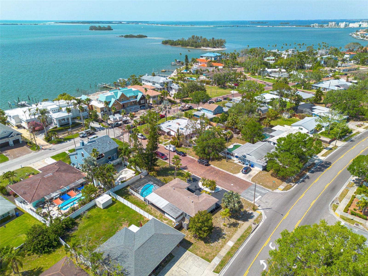
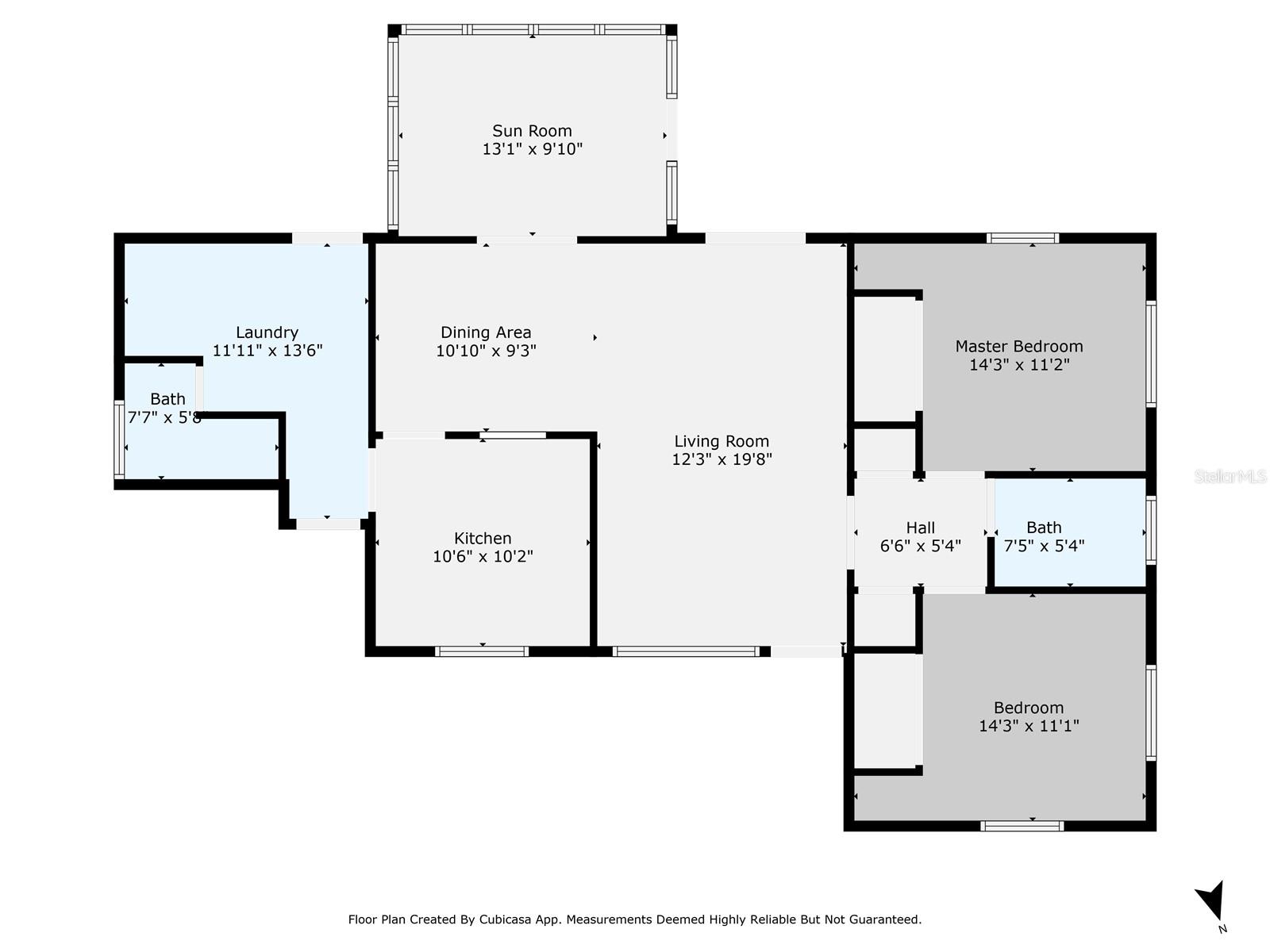
- MLS#: TB8375464 ( Residential )
- Street Address: 225 Cevera Drive
- Viewed: 3
- Price: $485,000
- Price sqft: $281
- Waterfront: No
- Year Built: 1954
- Bldg sqft: 1724
- Bedrooms: 2
- Total Baths: 2
- Full Baths: 2
- Garage / Parking Spaces: 1
- Days On Market: 51
- Additional Information
- Geolocation: 28.0316 / -82.7892
- County: PINELLAS
- City: DUNEDIN
- Zipcode: 34698
- Subdivision: Dunedin Isles 1
- Elementary School: San Jose
- Middle School: Palm Harbor
- High School: Dunedin
- Provided by: KELLER WILLIAMS REALTY- PALM H
- Contact: Jake Yencarelli
- 727-772-0772

- DMCA Notice
-
DescriptionJust off palm lined Bayshore Blvd, heading into the heart of Dunedin, your new home awaits. Seller states: Nestled on a large corner lot, and only a block away from St. Josephs Sound, this attractive 2 bedroom, 2 bathroom home with a pool offers a peaceful retreat from the hustle and bustle of daily life. Inside this home, youll love the warm and welcoming ambiance that flows throughout. The living room is bright and airy with sliding doors to the pool area. The cozy dining room features a breakfast bar and sliding doors that open to an air conditioned Florida Room perfect for unwinding after a dip in the pool. The Florida room seamlessly ties together indoor and outdoor living. The kitchen offers tons of storage space and stainless appliances. The two bedrooms and two full bathrooms are both spacious and inviting. As you head through the door to the screened lanai, youll appreciate the al fresco living space that is protected from the rain. The inground pool offers a refreshing reprieve on hot summer days. The spacious side yard allows for parking a small boat or jet ski. A non motorized boat launch and park is just around the block offering truly breathtaking views of the sunset on the Gulf. Dunedin is a golf cart friendly community. The restaurant and breweries its famous for are approximately 1 mile away. This home offers everything location relaxation privacy and community. Make an offer today this home is sure to not last long.
All
Similar
Features
Appliances
- Convection Oven
- Cooktop
- Dishwasher
- Disposal
- Dryer
- Electric Water Heater
- Microwave
- Refrigerator
- Washer
Home Owners Association Fee
- 0.00
Carport Spaces
- 0.00
Close Date
- 0000-00-00
Cooling
- Central Air
Country
- US
Covered Spaces
- 0.00
Exterior Features
- Lighting
- Other
- Private Mailbox
- Rain Gutters
- Sidewalk
- Sliding Doors
- Storage
Fencing
- Fenced
- Vinyl
Flooring
- Tile
- Vinyl
Furnished
- Negotiable
Garage Spaces
- 1.00
Heating
- Central
- Electric
High School
- Dunedin High-PN
Insurance Expense
- 0.00
Interior Features
- Attic Ventilator
- Living Room/Dining Room Combo
- Primary Bedroom Main Floor
- Solid Wood Cabinets
- Thermostat
Legal Description
- DUNEDIN ISLES NO. 1 BLK 19
- LOT 1
Levels
- One
Living Area
- 1084.00
Lot Features
- Corner Lot
- Flood Insurance Required
- FloodZone
- In County
- Landscaped
- Level
- Near Marina
- Sidewalk
- Street Brick
- Paved
Middle School
- Palm Harbor Middle-PN
Area Major
- 34698 - Dunedin
Net Operating Income
- 0.00
Occupant Type
- Owner
Open Parking Spaces
- 0.00
Other Expense
- 0.00
Other Structures
- Shed(s)
- Storage
Parcel Number
- 22-28-15-23310-019-0010
Parking Features
- Boat
- Circular Driveway
- Driveway
- Garage Door Opener
- On Street
Pets Allowed
- Cats OK
- Dogs OK
- Yes
Pool Features
- Heated
- In Ground
- Lighting
- Screen Enclosure
Property Condition
- Completed
Property Type
- Residential
Roof
- Shingle
School Elementary
- San Jose Elementary-PN
Sewer
- Public Sewer
Style
- Bungalow
Tax Year
- 2024
Township
- 28
Utilities
- BB/HS Internet Available
- Cable Available
- Electricity Available
- Electricity Connected
- Public
- Sewer Available
- Sewer Connected
- Water Available
- Water Connected
View
- Pool
Virtual Tour Url
- https://lens-honey-llc.aryeo.com/videos/01963775-7732-726f-bb23-336d1a62e1f9
Water Source
- Public
Year Built
- 1954
Zoning Code
- R-60
Listing Data ©2025 Greater Fort Lauderdale REALTORS®
Listings provided courtesy of The Hernando County Association of Realtors MLS.
Listing Data ©2025 REALTOR® Association of Citrus County
Listing Data ©2025 Royal Palm Coast Realtor® Association
The information provided by this website is for the personal, non-commercial use of consumers and may not be used for any purpose other than to identify prospective properties consumers may be interested in purchasing.Display of MLS data is usually deemed reliable but is NOT guaranteed accurate.
Datafeed Last updated on June 8, 2025 @ 12:00 am
©2006-2025 brokerIDXsites.com - https://brokerIDXsites.com
Sign Up Now for Free!X
Call Direct: Brokerage Office: Mobile: 352.573.8561
Registration Benefits:
- New Listings & Price Reduction Updates sent directly to your email
- Create Your Own Property Search saved for your return visit.
- "Like" Listings and Create a Favorites List
* NOTICE: By creating your free profile, you authorize us to send you periodic emails about new listings that match your saved searches and related real estate information.If you provide your telephone number, you are giving us permission to call you in response to this request, even if this phone number is in the State and/or National Do Not Call Registry.
Already have an account? Login to your account.


