
- Team Crouse
- Tropic Shores Realty
- "Always striving to exceed your expectations"
- Mobile: 352.573.8561
- 352.573.8561
- teamcrouse2014@gmail.com
Contact Mary M. Crouse
Schedule A Showing
Request more information
- Home
- Property Search
- Search results
- 349 Belleair Drive Ne, ST PETERSBURG, FL 33704
Property Photos
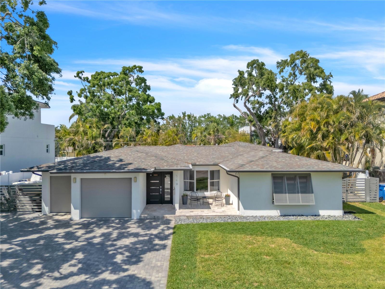

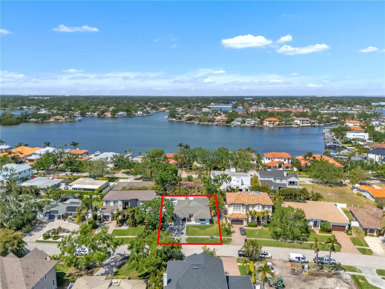
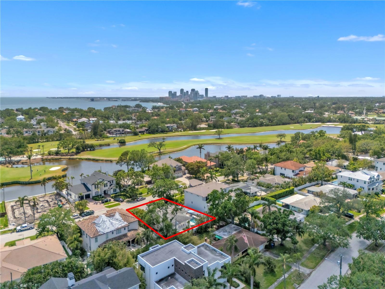
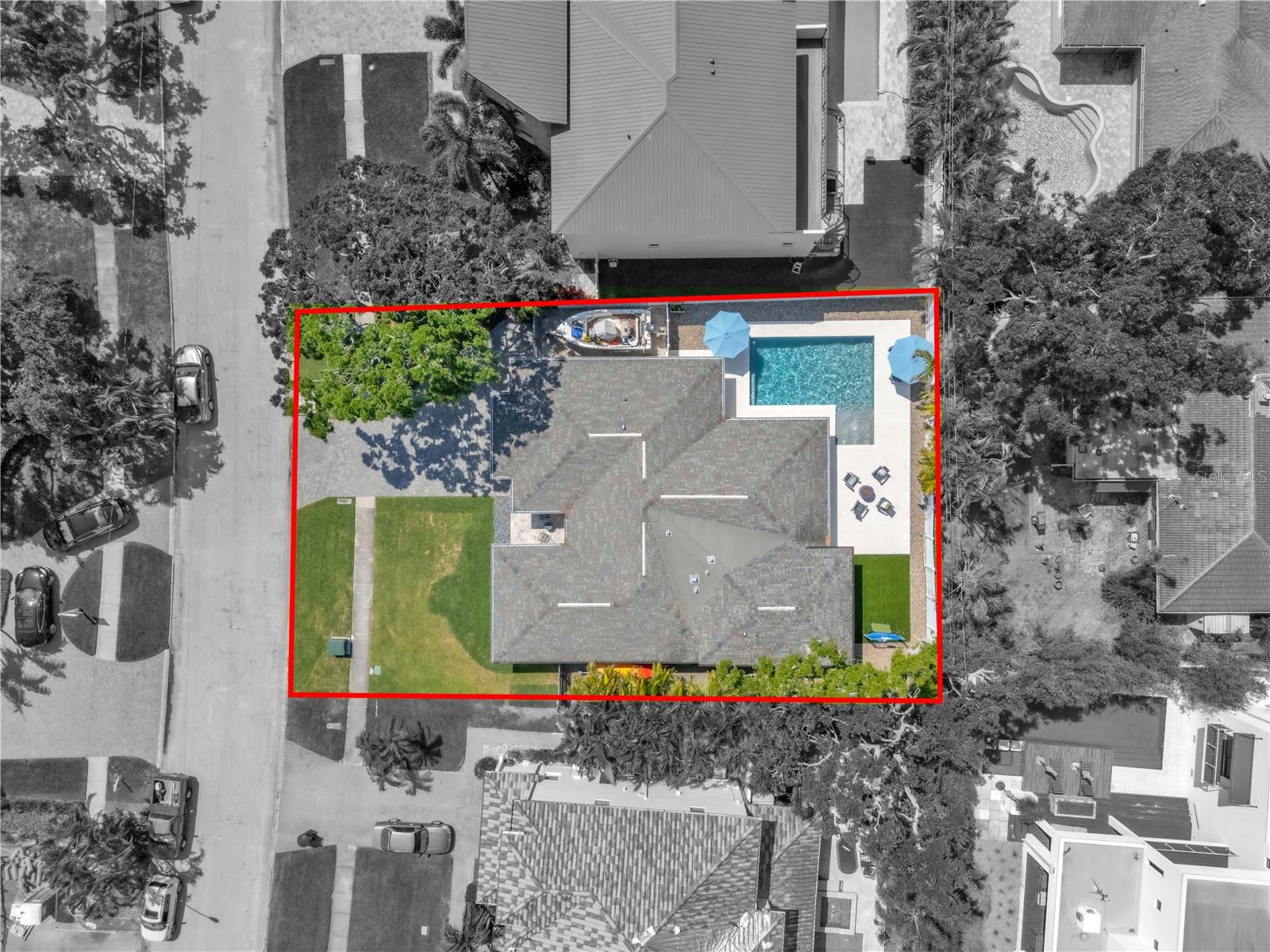
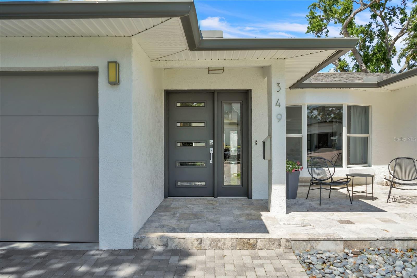
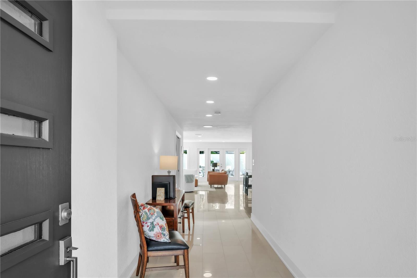
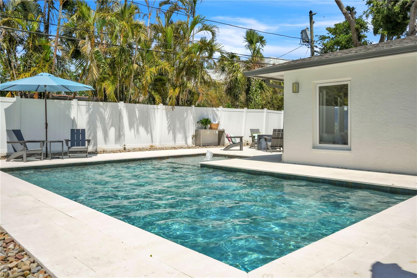
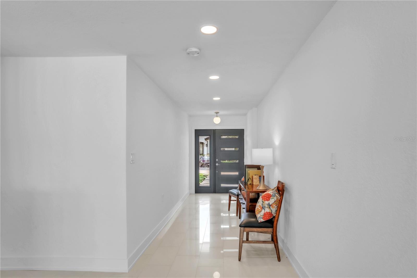
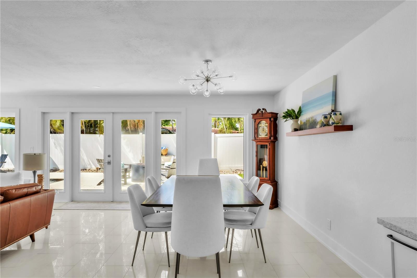
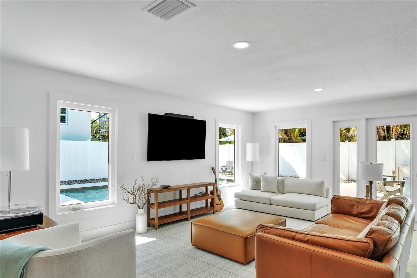
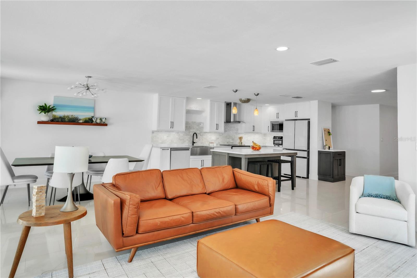

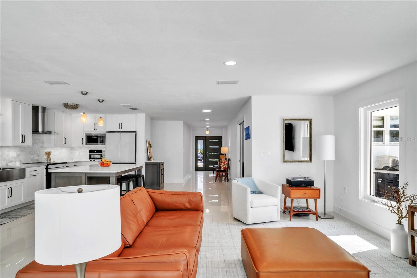
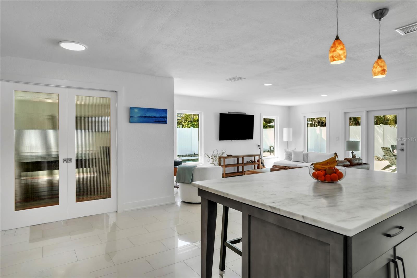
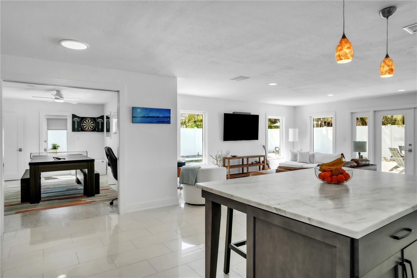
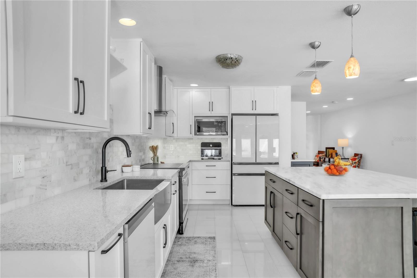
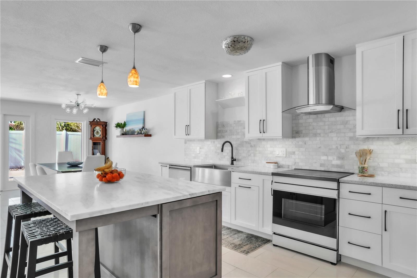
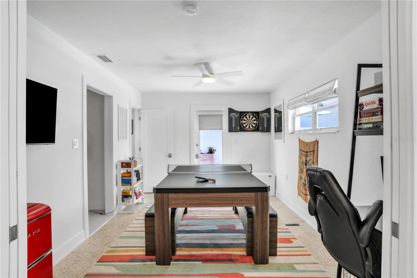
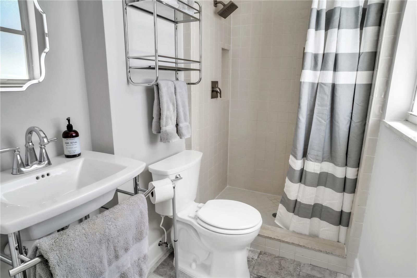
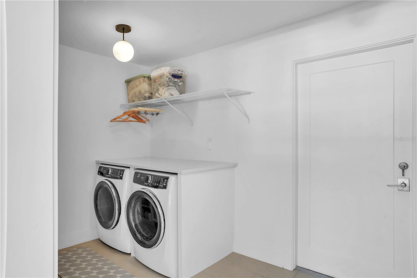
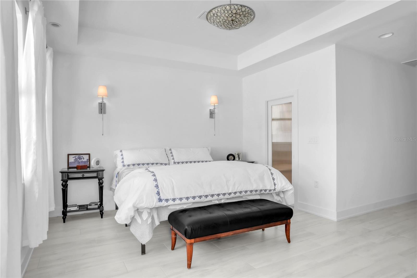
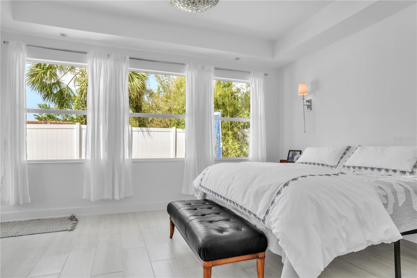
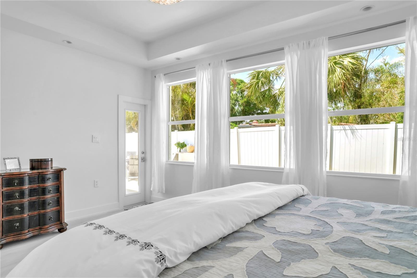
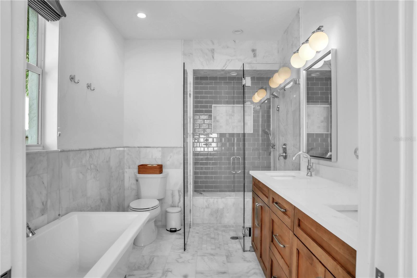
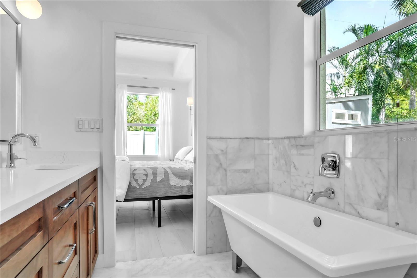
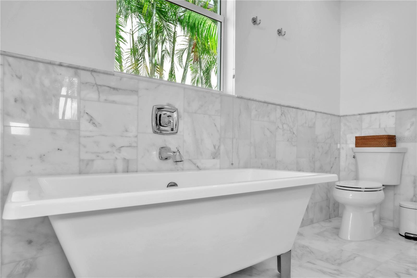
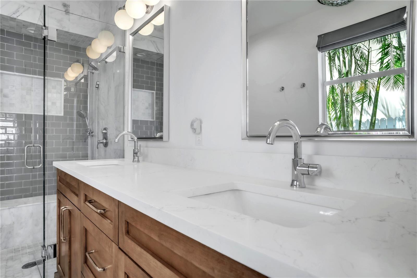
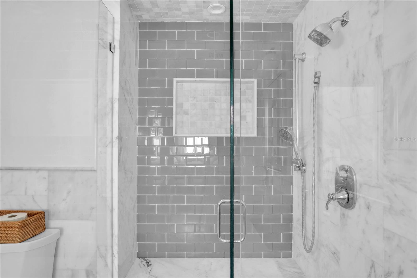

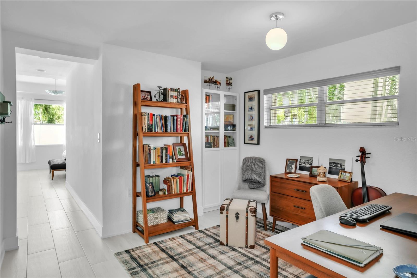
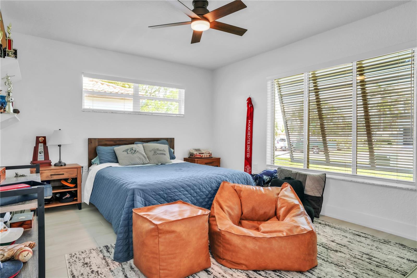
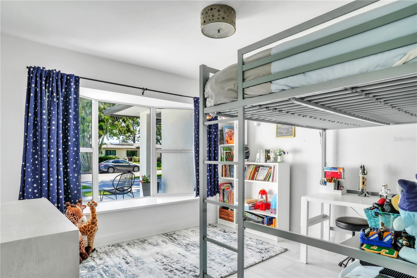
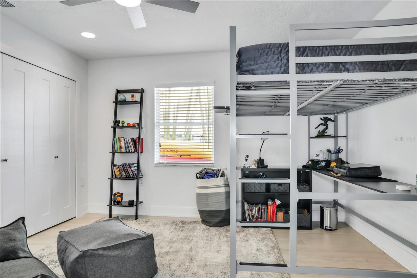

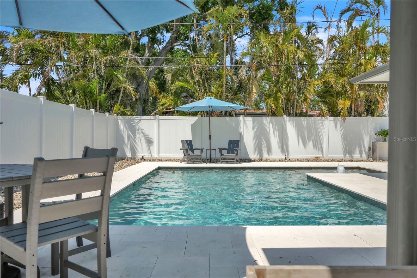
- MLS#: TB8375391 ( Residential )
- Street Address: 349 Belleair Drive Ne
- Viewed: 85
- Price: $1,200,000
- Price sqft: $418
- Waterfront: No
- Year Built: 1955
- Bldg sqft: 2868
- Bedrooms: 4
- Total Baths: 3
- Full Baths: 3
- Garage / Parking Spaces: 2
- Days On Market: 51
- Additional Information
- Geolocation: 27.7988 / -82.6152
- County: PINELLAS
- City: ST PETERSBURG
- Zipcode: 33704
- Subdivision: Eden Shores Sec 3
- Elementary School: North Shore Elementary PN
- Middle School: John Hopkins Middle PN
- High School: St. Petersburg High PN
- Provided by: COMPASS FLORIDA LLC
- Contact: Sarah Howe
- 727-339-7902

- DMCA Notice
-
DescriptionOPEN TO ALL OFFERS! Modern and Fully Renovated One Story Luxury on Coveted Snell Isle. This beautifully renovated 4 bedroom, 3 bath single level home offers modern style, thoughtful design, and total peace of mind in one of St. Petes most desirable neighborhoods. The entire home has been meticulously updated, including a brand new kitchen, fully renovated bathrooms, and high end finishes throughout. The spacious, split floor plan features a private primary suite with an adjoining officeideal for working from home or creating your own retreat. An additional bonus room off the main living space offers the flexibility for a second office, guest room, or playroom. The open concept kitchen flows into large living / family room, all opening up to your own outdoor oasis with a brand new pool and great landscapingperfect for indoor outdoor living and entertaining. Situated on a large 80 x 110 lot, theres also ample space beside the garage for a boat, golf cart, or extra vehicle. Additional updates include a new roof, hurricane impact windows and doors, and an interior laundry room. Located on a beautiful tree lined street with sidewalks, this home sits between Smacks Bayou and the Vinoy Golf Clubjust minutes from downtown St. Pete. Stylish, turnkey, and all on one levelthis is Snell Isle living at its finest.
All
Similar
Features
Accessibility Features
- Customized Wheelchair Accessible
Appliances
- Dishwasher
- Disposal
- Dryer
- Electric Water Heater
- Microwave
- Range
- Refrigerator
- Washer
Home Owners Association Fee
- 0.00
Carport Spaces
- 0.00
Close Date
- 0000-00-00
Cooling
- Central Air
- Zoned
Country
- US
Covered Spaces
- 0.00
Exterior Features
- French Doors
- Rain Gutters
- Sprinkler Metered
Fencing
- Fenced
Flooring
- Carpet
- Ceramic Tile
- Wood
Furnished
- Unfurnished
Garage Spaces
- 2.00
Green Energy Efficient
- Thermostat
Heating
- Central
- Electric
- Zoned
High School
- St. Petersburg High-PN
Insurance Expense
- 0.00
Interior Features
- Ceiling Fans(s)
- Kitchen/Family Room Combo
- Open Floorplan
- Solid Wood Cabinets
- Split Bedroom
- Walk-In Closet(s)
Legal Description
- EDEN SHORES SEC 3 BLK 5
- LOT 9
Levels
- One
Living Area
- 2360.00
Lot Features
- City Limits
- Sidewalk
- Paved
Middle School
- John Hopkins Middle-PN
Area Major
- 33704 - St Pete/Euclid
Net Operating Income
- 0.00
Occupant Type
- Owner
Open Parking Spaces
- 0.00
Other Expense
- 0.00
Other Structures
- Shed(s)
Parcel Number
- 08-31-17-24408-005-0090
Parking Features
- Boat
- Garage Door Opener
- Garage Faces Rear
- Garage Faces Side
- Golf Cart Parking
- On Street
- Oversized
- Parking Pad
- Workshop in Garage
Pets Allowed
- Yes
Pool Features
- Heated
- In Ground
- Lighting
Property Type
- Residential
Roof
- Tile
School Elementary
- North Shore Elementary-PN
Sewer
- Public Sewer
Style
- Florida
- Ranch
Tax Year
- 2024
Township
- 31
Utilities
- Cable Connected
- Electricity Connected
- Fire Hydrant
- Public
- Sprinkler Meter
- Sprinkler Recycled
Views
- 85
Water Source
- Public
Year Built
- 1955
Zoning Code
- RES
Listing Data ©2025 Greater Fort Lauderdale REALTORS®
Listings provided courtesy of The Hernando County Association of Realtors MLS.
Listing Data ©2025 REALTOR® Association of Citrus County
Listing Data ©2025 Royal Palm Coast Realtor® Association
The information provided by this website is for the personal, non-commercial use of consumers and may not be used for any purpose other than to identify prospective properties consumers may be interested in purchasing.Display of MLS data is usually deemed reliable but is NOT guaranteed accurate.
Datafeed Last updated on June 7, 2025 @ 12:00 am
©2006-2025 brokerIDXsites.com - https://brokerIDXsites.com
Sign Up Now for Free!X
Call Direct: Brokerage Office: Mobile: 352.573.8561
Registration Benefits:
- New Listings & Price Reduction Updates sent directly to your email
- Create Your Own Property Search saved for your return visit.
- "Like" Listings and Create a Favorites List
* NOTICE: By creating your free profile, you authorize us to send you periodic emails about new listings that match your saved searches and related real estate information.If you provide your telephone number, you are giving us permission to call you in response to this request, even if this phone number is in the State and/or National Do Not Call Registry.
Already have an account? Login to your account.


