
- Team Crouse
- Tropic Shores Realty
- "Always striving to exceed your expectations"
- Mobile: 352.573.8561
- 352.573.8561
- teamcrouse2014@gmail.com
Contact Mary M. Crouse
Schedule A Showing
Request more information
- Home
- Property Search
- Search results
- 3512 Haines Road N, ST PETERSBURG, FL 33704
Property Photos
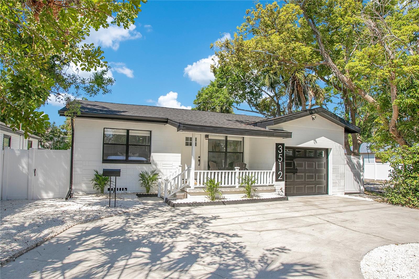

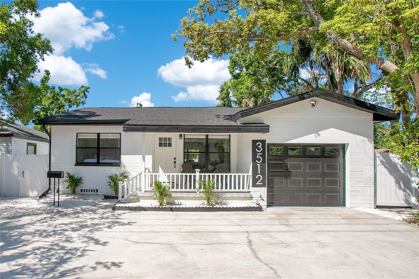
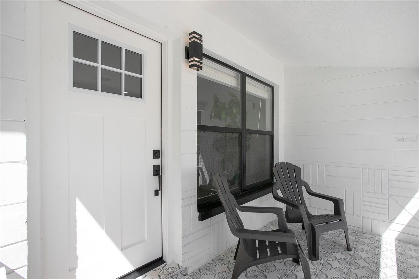
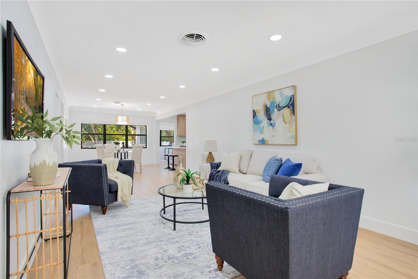
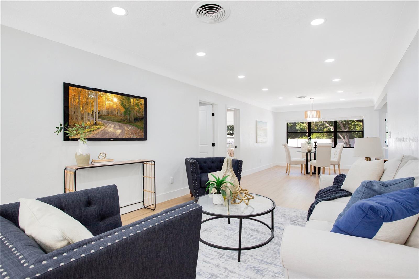
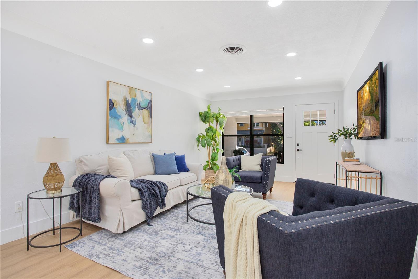
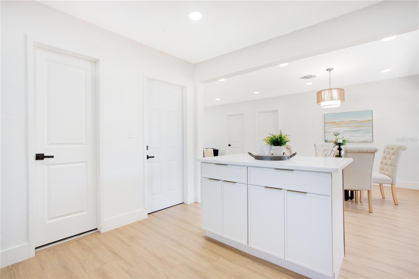

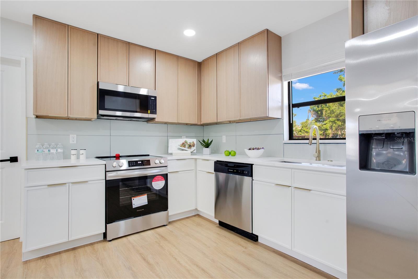
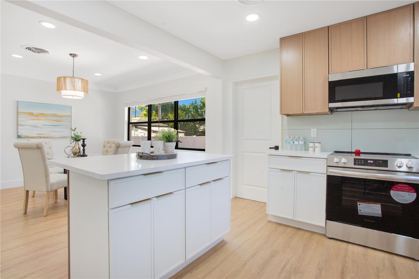
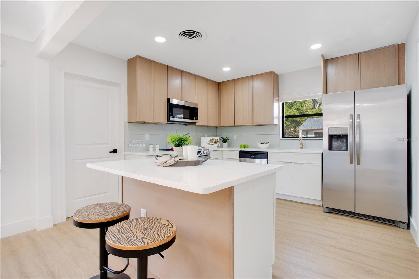
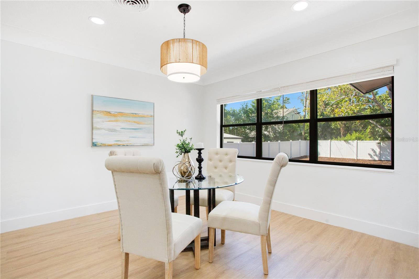
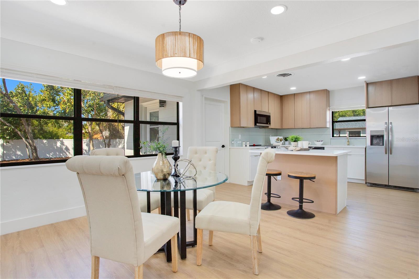
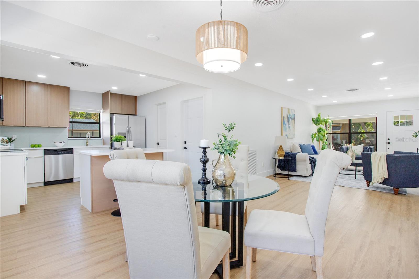
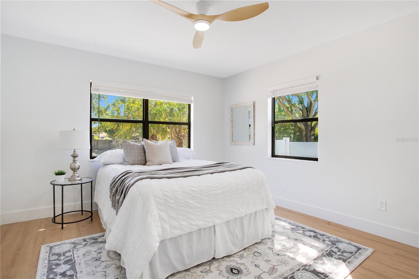
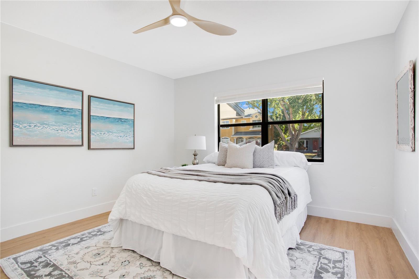
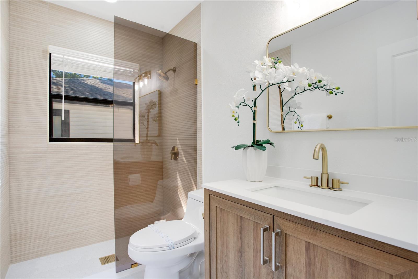
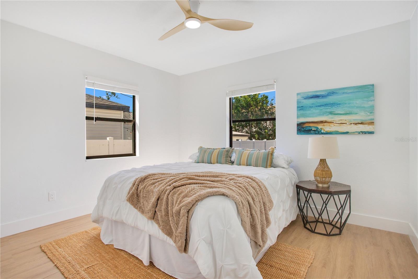
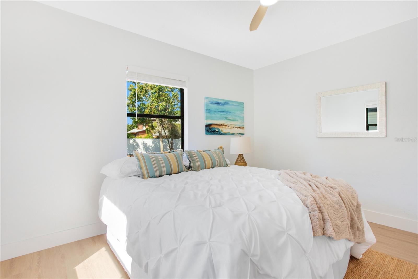
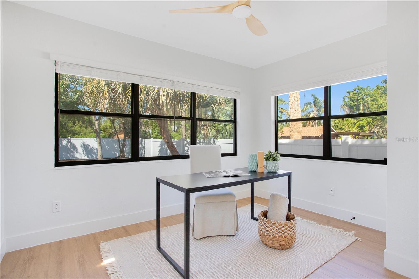
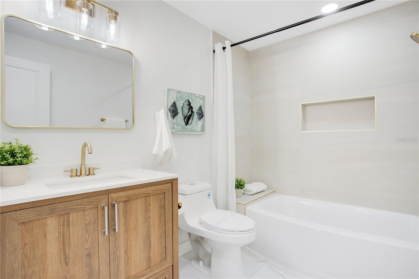
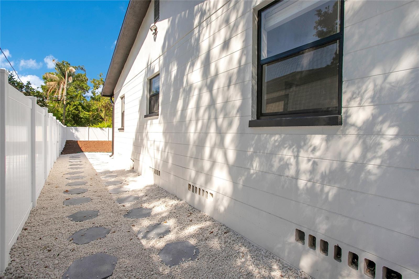
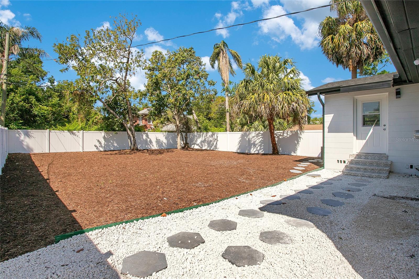
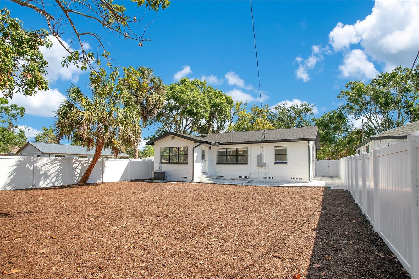
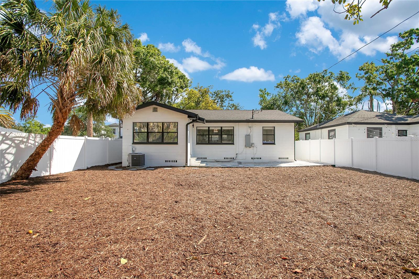
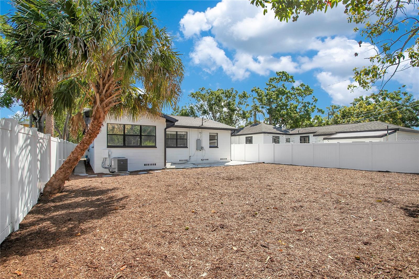
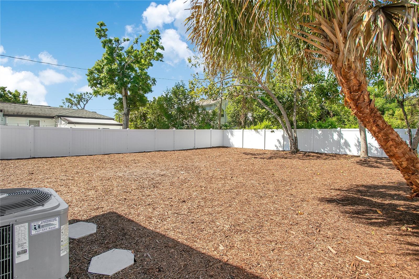
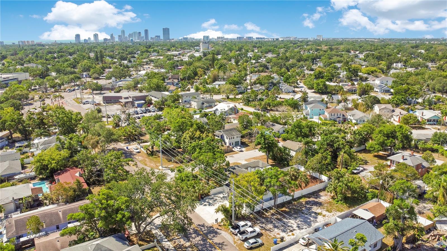
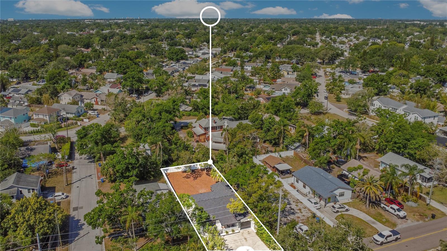
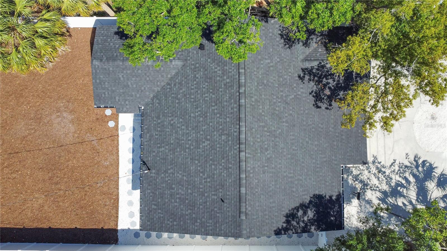
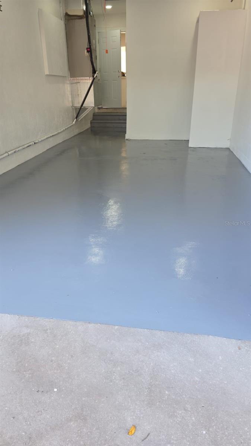
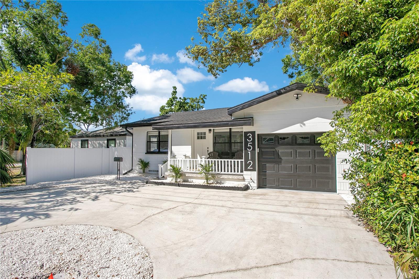
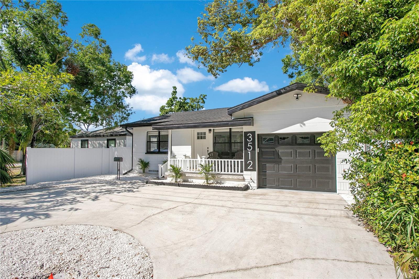
- MLS#: TB8375374 ( Residential )
- Street Address: 3512 Haines Road N
- Viewed: 120
- Price: $540,000
- Price sqft: $330
- Waterfront: No
- Year Built: 1958
- Bldg sqft: 1638
- Bedrooms: 3
- Total Baths: 2
- Full Baths: 2
- Garage / Parking Spaces: 1
- Days On Market: 48
- Additional Information
- Geolocation: 27.8045 / -82.6484
- County: PINELLAS
- City: ST PETERSBURG
- Zipcode: 33704
- Subdivision: Belvidere
- Elementary School: John M Sexton Elementary PN
- Middle School: Meadowlawn Middle PN
- High School: St. Petersburg High PN
- Provided by: REALTY EXPERTS
- Contact: Shannon Ibrahim
- 727-888-1000

- DMCA Notice
-
Description**NEW ROOF | NEW APPLIANCES | NEW VINYL FENCING | NEW GARAGE DOOR OPENER | GAS TANKLESS WATER HEATER** Back on market due to no fault to the seller NOW is your chance! Step into this beautifully renovated concrete block bungalow, ideally located in the heart of St. Petersburg. Thoughtfully updated throughout, this home blends timeless charm (peek at the plaster crown molding) with modern comforts. The X flood zone is high and dry, no flood insurance required. The paved circular drive provides extra parking and easy access. The private primary suite features a beautifully appointed en suite bathroom, offering a peaceful retreat. A second full bathroom, conveniently located off the main living area, is perfect for guests and ideal for entertaining. Outside, the large backyard is fully fenced with brand new vinyl fencing and features mature landscapingincluding a fruit bearing mango tree. With ample space for a gazebo, deck, BBQ area, or even a pool, this outdoor oasis is perfect for hosting gatherings or relaxing in your own private sanctuary. Just a mile away, Coffee Pot Park offers the perfect setting for outdoor adventures like biking, kayaking, and paddleboarding. For even more excitement, head less than three miles to vibrant Downtown St. Petersburg, where youll find an array of dining, nightlife, and entertainment options. Spend your days exploring the scenic Pier, strolling through North Straub Park, or enjoying events and concerts at Vinoy Park. If you're looking for a fun beach day, Treasure Island is only 10 miles away! I275 is easily accessible to get you anywhere you need to go the options and possibilities are endless! Dont miss the opportunity to own a move in ready home with standout upgrades in the heart of St. Petersburg!
All
Similar
Features
Appliances
- Cooktop
- Dishwasher
- Disposal
- Exhaust Fan
- Gas Water Heater
- Ice Maker
- Microwave
- Range
- Refrigerator
Home Owners Association Fee
- 0.00
Carport Spaces
- 0.00
Close Date
- 0000-00-00
Cooling
- Central Air
Country
- US
Covered Spaces
- 0.00
Exterior Features
- Awning(s)
- Garden
- Lighting
- Private Mailbox
- Rain Gutters
- Storage
Fencing
- Vinyl
Flooring
- Luxury Vinyl
- Tile
Garage Spaces
- 1.00
Heating
- Central
High School
- St. Petersburg High-PN
Insurance Expense
- 0.00
Interior Features
- Ceiling Fans(s)
- Crown Molding
- Eat-in Kitchen
- Living Room/Dining Room Combo
- Open Floorplan
- Primary Bedroom Main Floor
- Solid Surface Counters
- Thermostat
- Window Treatments
Legal Description
- BELVIDERE LOT 12
Levels
- One
Living Area
- 1215.00
Middle School
- Meadowlawn Middle-PN
Area Major
- 33704 - St Pete/Euclid
Net Operating Income
- 0.00
Occupant Type
- Vacant
Open Parking Spaces
- 0.00
Other Expense
- 0.00
Parcel Number
- 12-31-16-07956-000-0120
Parking Features
- Circular Driveway
- Driveway
- Garage Door Opener
Possession
- Close Of Escrow
Property Condition
- Completed
Property Type
- Residential
Roof
- Shingle
School Elementary
- John M Sexton Elementary-PN
Sewer
- Public Sewer
Tax Year
- 2024
Township
- 31
Utilities
- BB/HS Internet Available
- Cable Available
- Electricity Connected
- Fire Hydrant
- Natural Gas Available
- Natural Gas Connected
- Phone Available
- Public
- Sewer Connected
- Water Connected
Views
- 120
Virtual Tour Url
- https://my.matterport.com/show/?m=4WdHJEbztEf&mls=1
Water Source
- Public
Year Built
- 1958
Listing Data ©2025 Greater Fort Lauderdale REALTORS®
Listings provided courtesy of The Hernando County Association of Realtors MLS.
Listing Data ©2025 REALTOR® Association of Citrus County
Listing Data ©2025 Royal Palm Coast Realtor® Association
The information provided by this website is for the personal, non-commercial use of consumers and may not be used for any purpose other than to identify prospective properties consumers may be interested in purchasing.Display of MLS data is usually deemed reliable but is NOT guaranteed accurate.
Datafeed Last updated on June 7, 2025 @ 12:00 am
©2006-2025 brokerIDXsites.com - https://brokerIDXsites.com
Sign Up Now for Free!X
Call Direct: Brokerage Office: Mobile: 352.573.8561
Registration Benefits:
- New Listings & Price Reduction Updates sent directly to your email
- Create Your Own Property Search saved for your return visit.
- "Like" Listings and Create a Favorites List
* NOTICE: By creating your free profile, you authorize us to send you periodic emails about new listings that match your saved searches and related real estate information.If you provide your telephone number, you are giving us permission to call you in response to this request, even if this phone number is in the State and/or National Do Not Call Registry.
Already have an account? Login to your account.


