
- Team Crouse
- Tropic Shores Realty
- "Always striving to exceed your expectations"
- Mobile: 352.573.8561
- 352.573.8561
- teamcrouse2014@gmail.com
Contact Mary M. Crouse
Schedule A Showing
Request more information
- Home
- Property Search
- Search results
- 187 Sage Circle, CRYSTAL BEACH, FL 34681
Property Photos
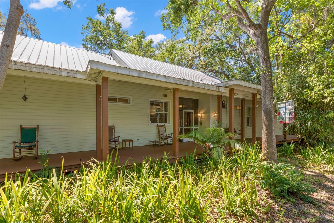

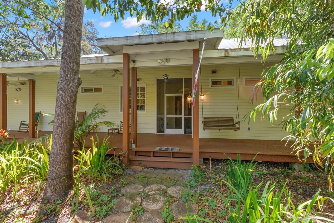
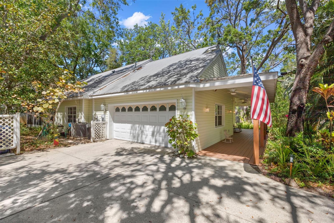
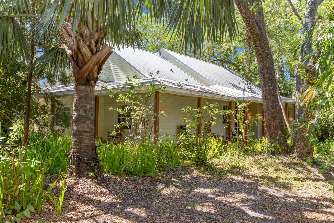
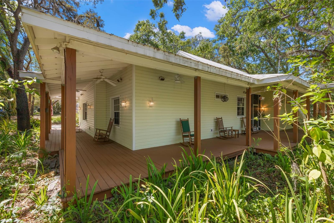
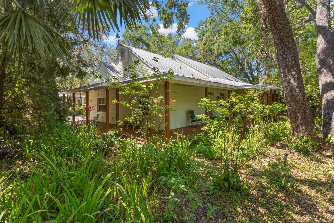
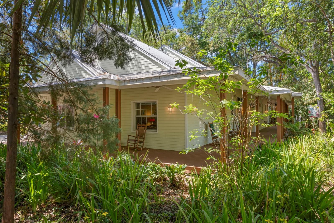
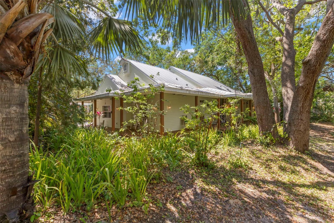

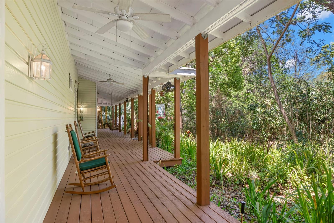
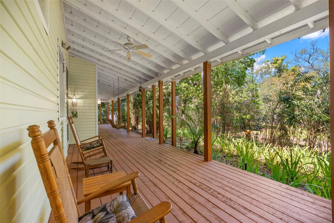
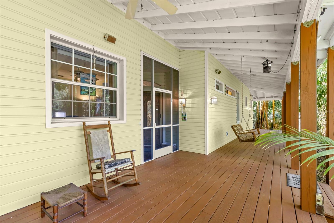
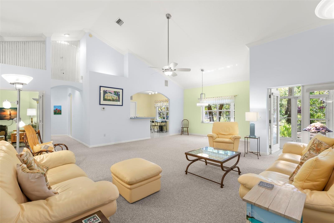
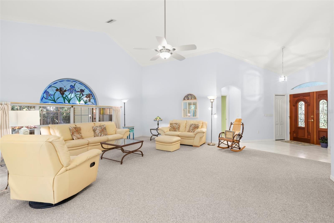
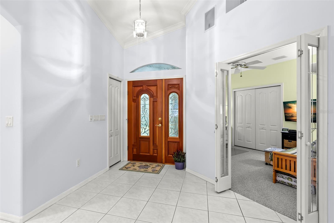
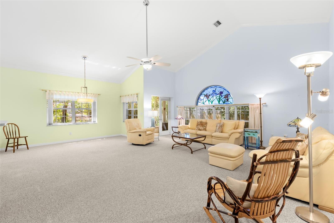
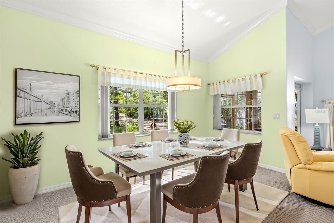
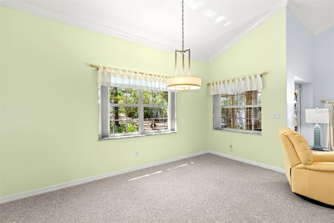
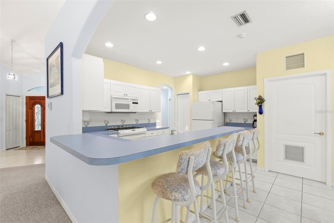
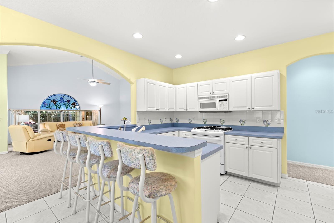
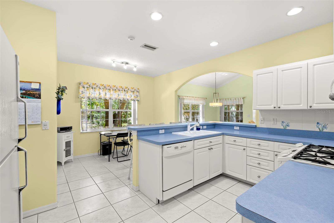
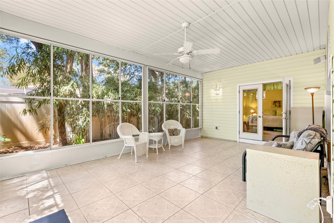
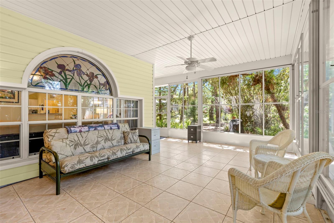
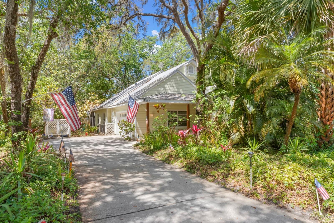

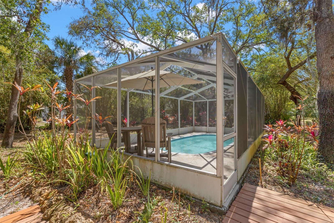
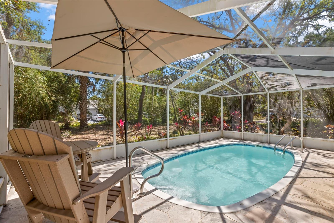
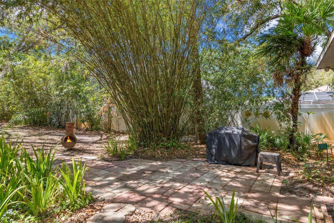
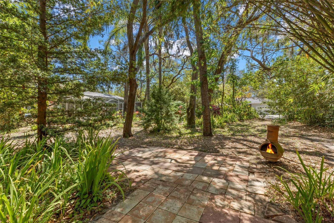
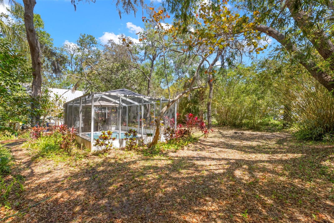
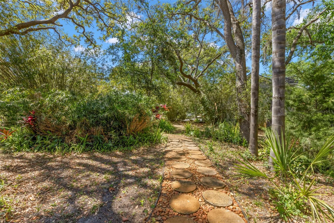
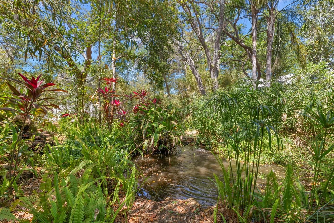
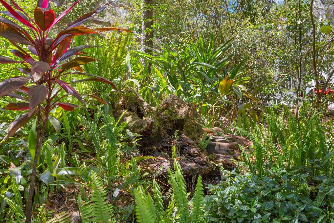
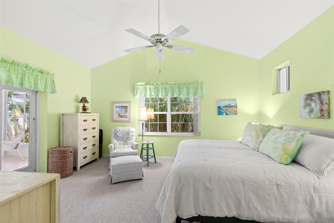
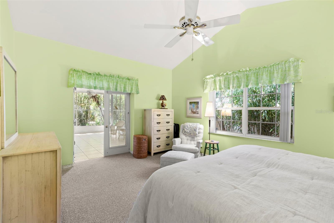
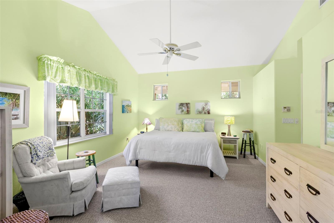
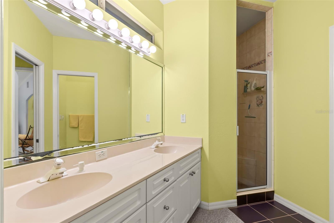
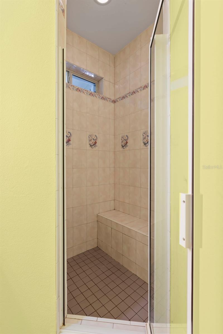
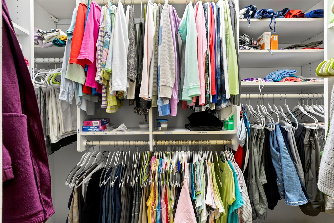
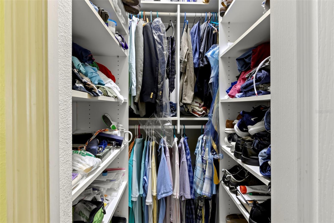
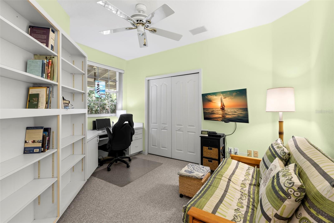
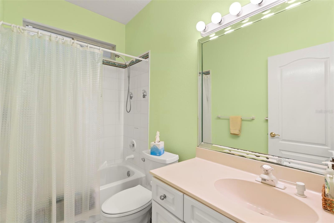
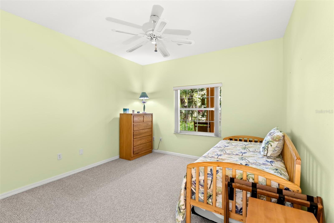
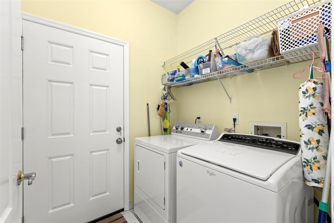
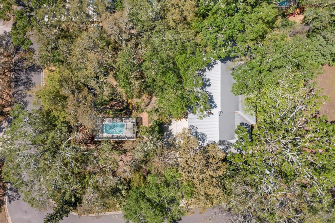
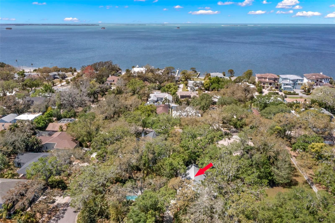
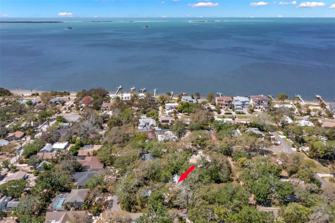
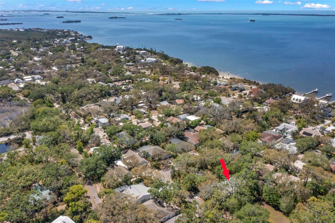
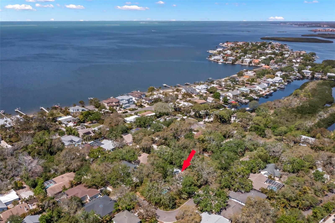
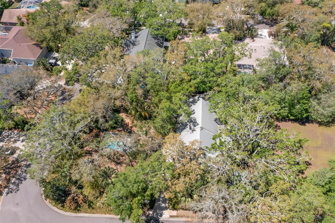
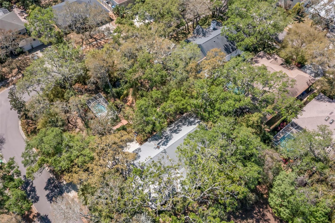
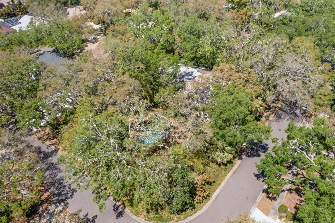
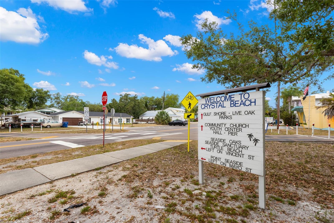
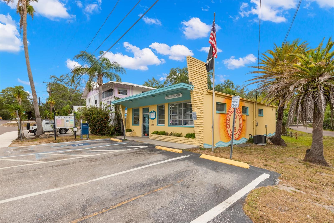
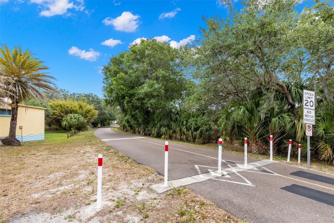
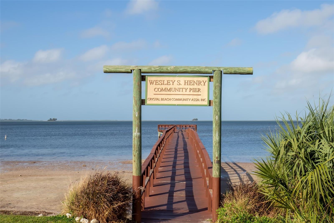

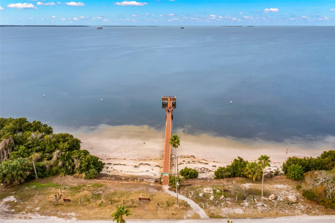
- MLS#: TB8374512 ( Residential )
- Street Address: 187 Sage Circle
- Viewed: 41
- Price: $849,900
- Price sqft: $225
- Waterfront: No
- Year Built: 1996
- Bldg sqft: 3773
- Bedrooms: 3
- Total Baths: 2
- Full Baths: 2
- Garage / Parking Spaces: 2
- Days On Market: 50
- Additional Information
- Geolocation: 28.0946 / -82.7781
- County: PINELLAS
- City: CRYSTAL BEACH
- Zipcode: 34681
- Subdivision: Sage Oaks
- Elementary School: Ozona Elementary PN
- Middle School: Palm Harbor Middle PN
- High School: Palm Harbor Univ High PN
- Provided by: BRADSHAW & BRADSHAW REALTY SER
- Contact: Linda Nuttall
- 727-784-1924

- DMCA Notice
-
DescriptionMajor price reduction!! Welcome to your high and dry not in a flood zone nature surrounded, quiet hideaway! Privacy on both sides of the home! Selling this lot as one large parcel, but you could divide and have two lots. Plenty of possibilities! Experience living in the sage oaks neighborhood of crystal beach a quiet, quaint, highly sought after coastal neighborhood. This home has never flooded especially during hurricanes helene and milton and no flood insurance required! Truly unique, this custom built 3br/2ba/2 car garage home with additional lot is wrapped with spacious verandas, screened swimming pool, beautiful koi pond and is nestled among huge oak trees, palms and natural landscape for your privacy. Imagine having a playground area or basketball court on your own property! Or perhaps a putting green! Or a guest suite! The possibilities are endless! This home has high ceilings and custom archways. The large windows throughout allow you to view natures best. The large, vaulted great room opens onto a huge, covered screened sun room with sliding vinyl windows to keep dust and rain out. The primary suite has 2 walk in closets and also opens to the sun porch. The kitchen opens onto the great room and features a gas stove, and "coffee bar". Lots of cabinets including a pantry. Reverse osmosis system, new water softener, gas hot water heater. An arched walkway outside leads you to a secluded pool and koi pond. Natural gas in ground that runs to a large gas grill and outdoor patio. Come "sit a spell" on the beautiful, spacious veranda. Home is custom wired for sound with outdoor speakers on all porches. 50 year galvanized metal roof, vinyl siding and the raised verandas provide shade and cool breezes and privacy. The hebel block construction is fire resistant, anti corrosion and has reinforced steel for added strength. Oversized garage and workshop area. Take a short walk or hop on your golf cart to the gulf and beach area, live oak park, and enjoy gorgeous sunsets. Water access for kayaking and paddleboarding. Access the pinellas trail which is only a block away. Tucked away, but close to shopping, restaurants, hospitals. A short drive to 2 international airports, world famous clearwater beach, the towns of dunedin and tarpon springs, innisbrook resort and golf course, recreational sports complex. Downtown palm harbor with it's charm is close by. Highly rated schools. Fall in love with this home and area!
All
Similar
Features
Appliances
- Built-In Oven
- Dishwasher
- Disposal
- Gas Water Heater
- Microwave
- Range
- Range Hood
- Refrigerator
- Water Softener
- Whole House R.O. System
Home Owners Association Fee
- 360.00
Association Name
- William Falls
Association Phone
- 727-278-9278
Carport Spaces
- 0.00
Close Date
- 0000-00-00
Cooling
- Central Air
Country
- US
Covered Spaces
- 0.00
Exterior Features
- French Doors
- Garden
- Outdoor Grill
- Sidewalk
- Sprinkler Metered
Flooring
- Carpet
- Ceramic Tile
Garage Spaces
- 2.00
Heating
- Central
- Electric
High School
- Palm Harbor Univ High-PN
Insurance Expense
- 0.00
Interior Features
- Cathedral Ceiling(s)
- Ceiling Fans(s)
- Eat-in Kitchen
- High Ceilings
- Living Room/Dining Room Combo
- Open Floorplan
- Split Bedroom
- Vaulted Ceiling(s)
- Walk-In Closet(s)
- Window Treatments
Legal Description
- SAGE OAKS LOTS 18 & 19
Levels
- One
Living Area
- 2038.00
Lot Features
- Corner Lot
Middle School
- Palm Harbor Middle-PN
Area Major
- 34681 - Crystal Beach
Net Operating Income
- 0.00
Occupant Type
- Owner
Open Parking Spaces
- 0.00
Other Expense
- 0.00
Parcel Number
- 35-27-15-78461-000-0180
Parking Features
- Oversized
Pets Allowed
- Yes
Pool Features
- Fiberglass
- Heated
- In Ground
- Screen Enclosure
Property Type
- Residential
Roof
- Metal
School Elementary
- Ozona Elementary-PN
Sewer
- Public Sewer
Style
- Custom
Tax Year
- 2024
Township
- 27
Utilities
- Cable Connected
- Electricity Connected
- Sewer Connected
- Underground Utilities
- Water Connected
Views
- 41
Water Source
- Public
- Well
Year Built
- 1996
Zoning Code
- R-3
Listing Data ©2025 Greater Fort Lauderdale REALTORS®
Listings provided courtesy of The Hernando County Association of Realtors MLS.
Listing Data ©2025 REALTOR® Association of Citrus County
Listing Data ©2025 Royal Palm Coast Realtor® Association
The information provided by this website is for the personal, non-commercial use of consumers and may not be used for any purpose other than to identify prospective properties consumers may be interested in purchasing.Display of MLS data is usually deemed reliable but is NOT guaranteed accurate.
Datafeed Last updated on June 7, 2025 @ 12:00 am
©2006-2025 brokerIDXsites.com - https://brokerIDXsites.com
Sign Up Now for Free!X
Call Direct: Brokerage Office: Mobile: 352.573.8561
Registration Benefits:
- New Listings & Price Reduction Updates sent directly to your email
- Create Your Own Property Search saved for your return visit.
- "Like" Listings and Create a Favorites List
* NOTICE: By creating your free profile, you authorize us to send you periodic emails about new listings that match your saved searches and related real estate information.If you provide your telephone number, you are giving us permission to call you in response to this request, even if this phone number is in the State and/or National Do Not Call Registry.
Already have an account? Login to your account.


