
- Team Crouse
- Tropic Shores Realty
- "Always striving to exceed your expectations"
- Mobile: 352.573.8561
- 352.573.8561
- teamcrouse2014@gmail.com
Contact Mary M. Crouse
Schedule A Showing
Request more information
- Home
- Property Search
- Search results
- 29882 Southwell Lane, WESLEY CHAPEL, FL 33543
Property Photos
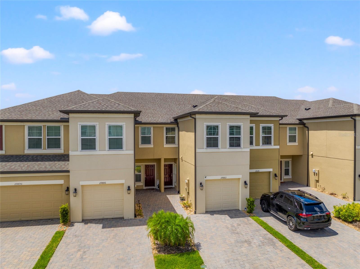

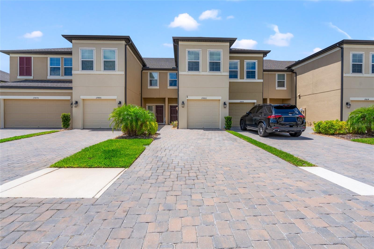
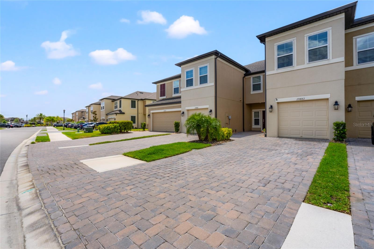
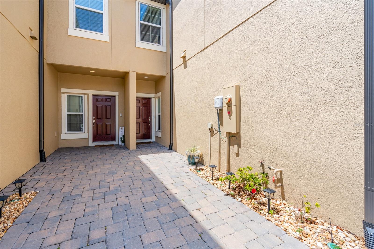
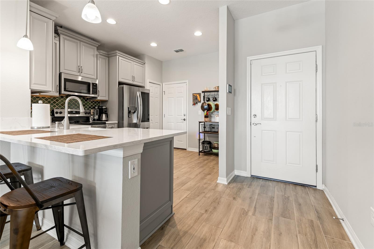
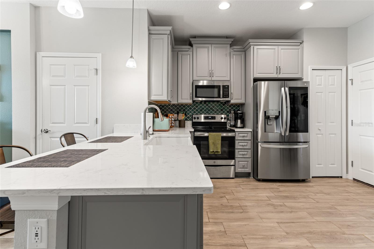
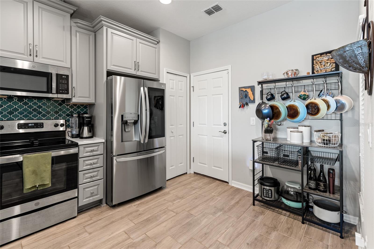
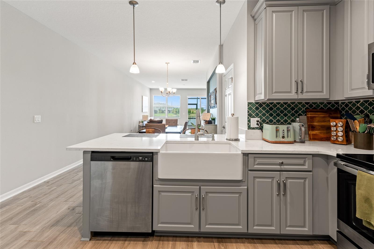
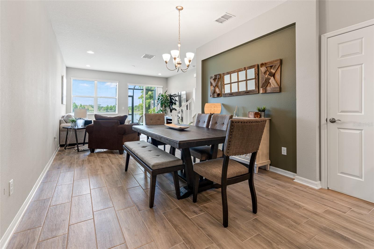
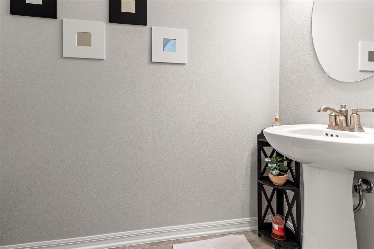
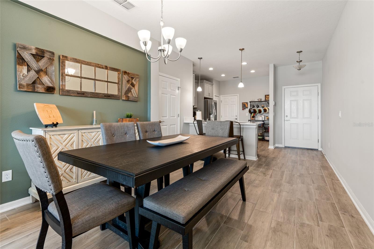
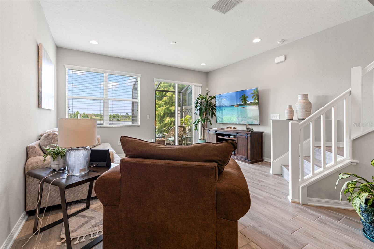
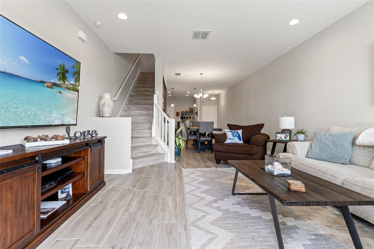

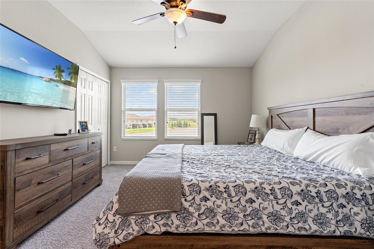
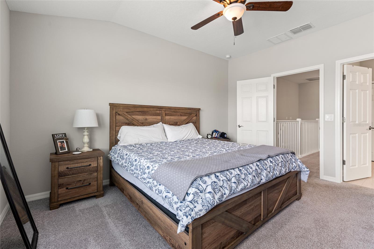
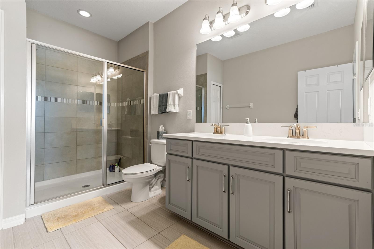
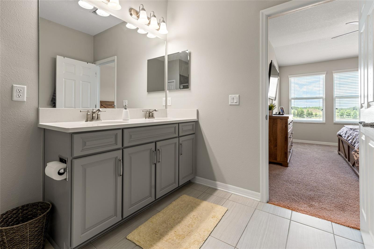
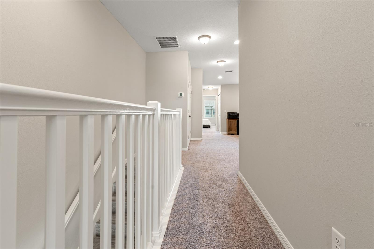
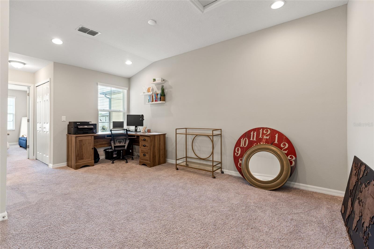
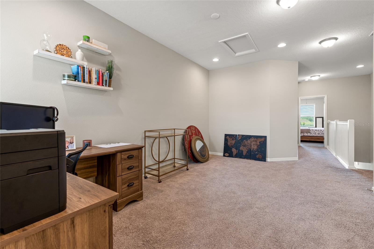
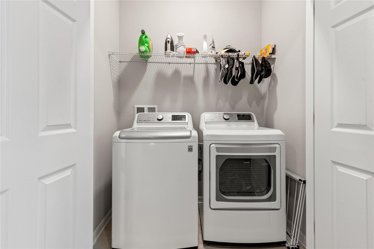
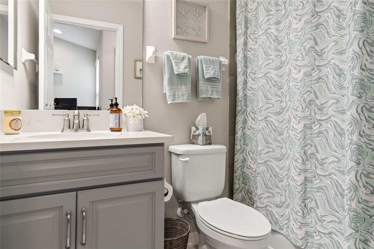
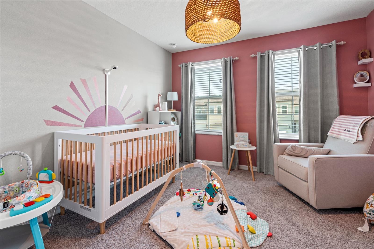
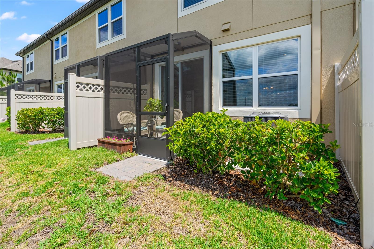
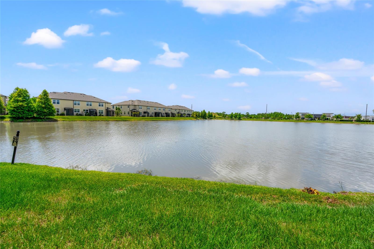
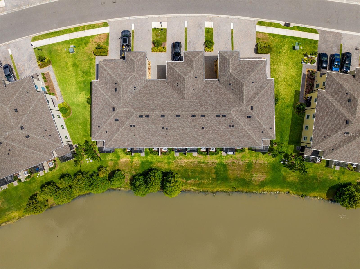
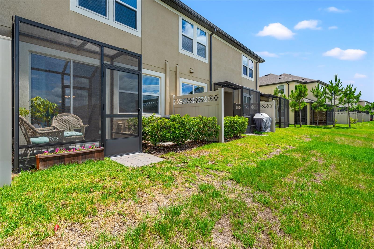

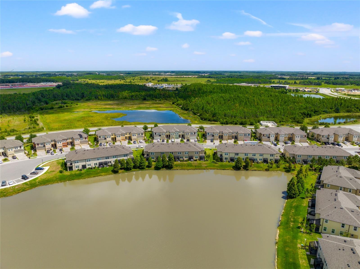
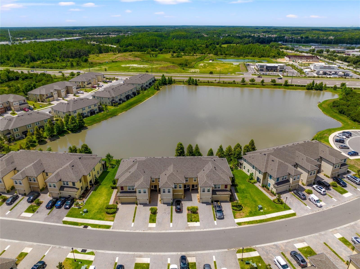
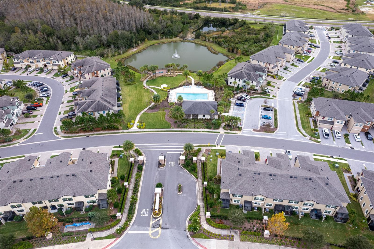
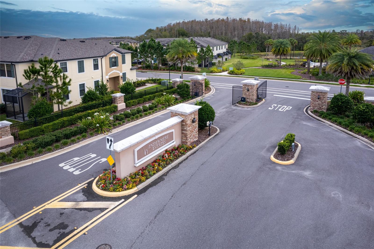
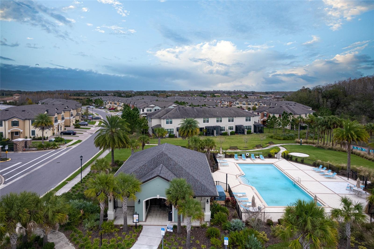
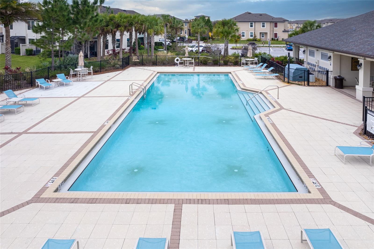
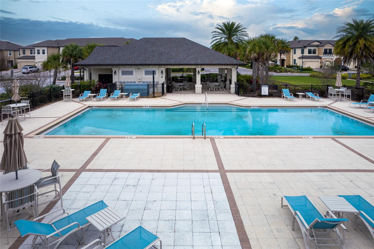
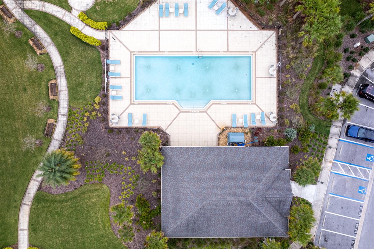
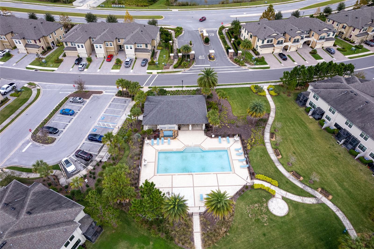
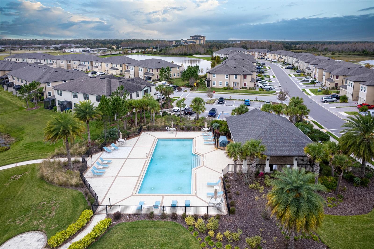
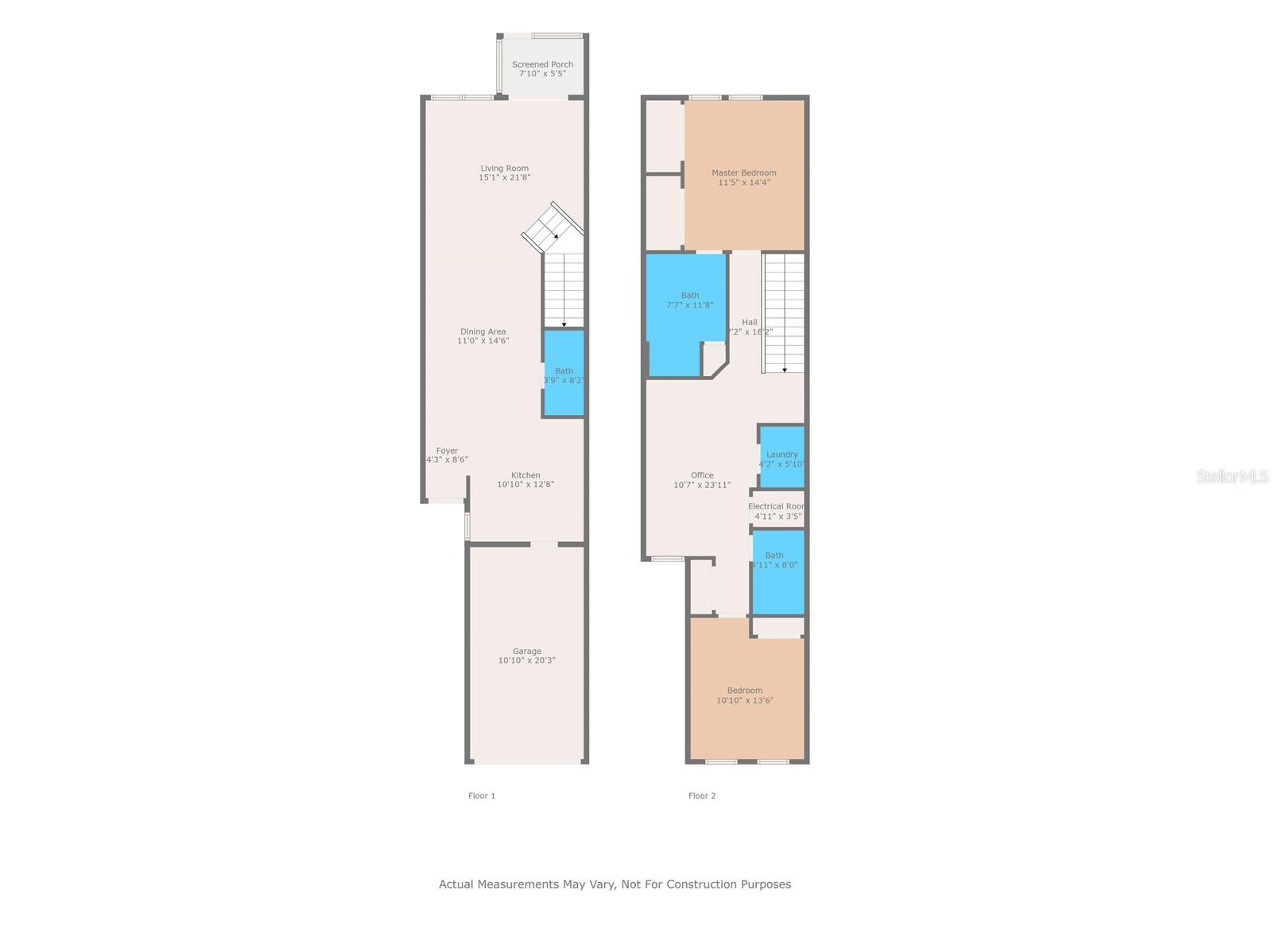
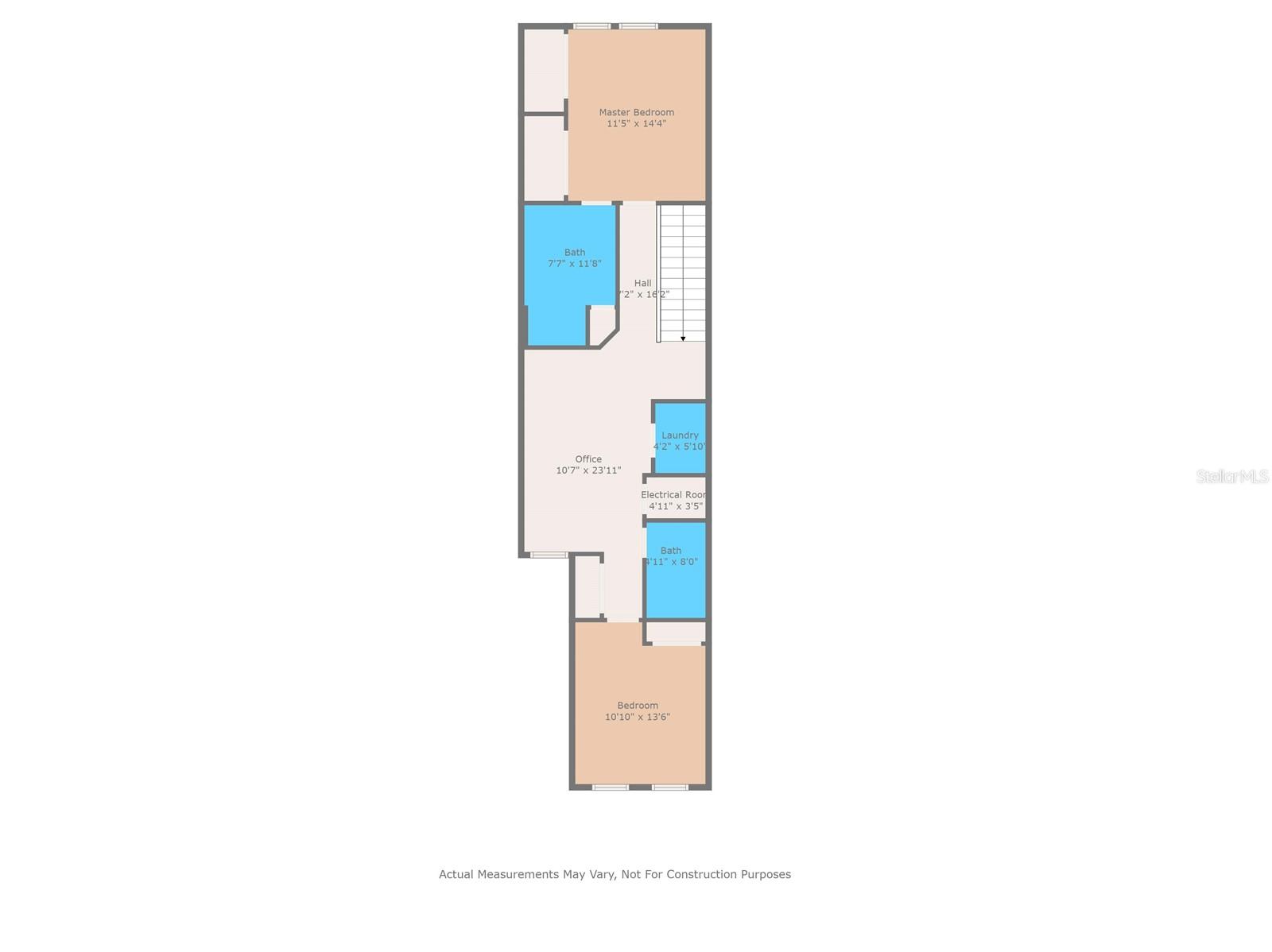
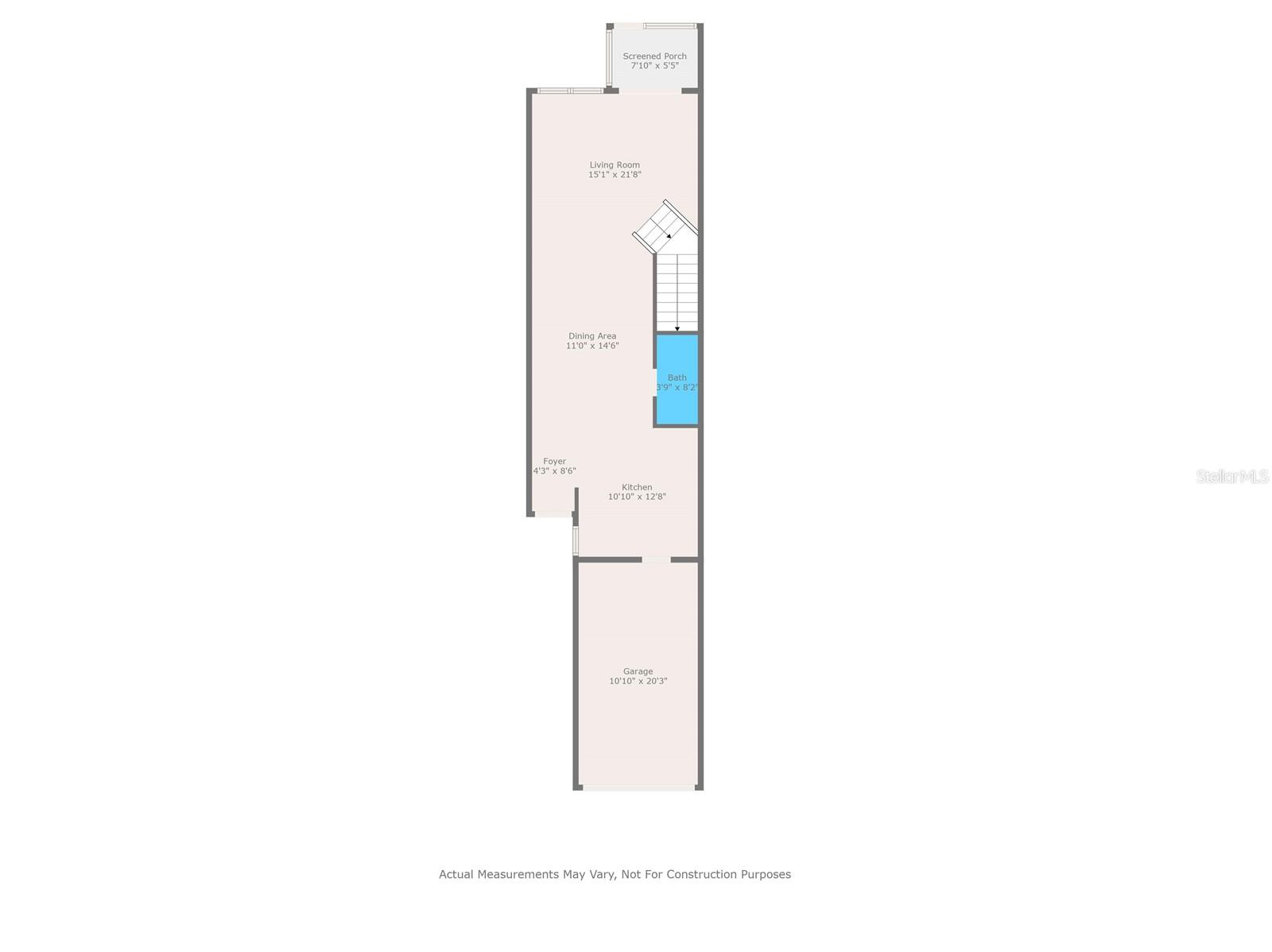
- MLS#: TB8374239 ( Residential )
- Street Address: 29882 Southwell Lane
- Viewed: 3
- Price: $325,000
- Price sqft: $207
- Waterfront: No
- Year Built: 2021
- Bldg sqft: 1571
- Bedrooms: 2
- Total Baths: 3
- Full Baths: 2
- 1/2 Baths: 1
- Garage / Parking Spaces: 1
- Days On Market: 8
- Additional Information
- Geolocation: 28.1943 / -82.3227
- County: PASCO
- City: WESLEY CHAPEL
- Zipcode: 33543
- Subdivision: Windermere Estates
- Elementary School: Wiregrass Elementary
- Middle School: John Long Middle PO
- High School: Wiregrass Ranch High PO
- Provided by: RE/MAX PREMIER GROUP
- Contact: Nick Davis
- 813-929-7600

- DMCA Notice
-
DescriptionMeticulously maintained m/i townhome in the gated community of windermere estates of wesley chapel. Sellers are offering a 2 bedroom, 2. 5 bathroom, 1 car garage, 1571 square foot townhouse. The second floor features the master bedroom with private ensuite, the secondary bedroom, full guest bathroom and spacious loft. Main floor features the cozy kitchen ( with all stainless steel appliances, breakfast bar, quartz counters & ample cabinets), dining room & family room. The first floor has an open floor plan design with a wonderful view of the community pond. Want to enjoy your morning coffee outside? We have a cute screened porch just for that occasion! Other home features: lg washer & dryer set in utility closet located on the second floor, carpeted bedrooms & loft, tasteful plank style ceramic tile throughout the first floor, pendulum light fixtures over the breakfast bar, energy efficient tilt in dual pane windows, ergonomic door handles. Master bathroom includes: spacious shower, linen closet, dual sink quartz counter top vanity. Community amenities: swimming pool and mailbox kiosk. Community maintains roof, building exterior, grounds, swimming pool, road. Trash and water included via the hoa. Wesley chapel has 3 shopping malls, many restaurants, an ice hockey rink, 2 hospitals (and 3rd under construction), access to major interstate to downtown tampa amenities & the beaches! Schedule your private showing today!
All
Similar
Features
Appliances
- Cooktop
- Dishwasher
- Disposal
- Dryer
- Electric Water Heater
- Ice Maker
- Microwave
- Refrigerator
- Washer
Association Amenities
- Fence Restrictions
- Gated
- Maintenance
- Pool
- Vehicle Restrictions
Home Owners Association Fee
- 290.00
Home Owners Association Fee Includes
- Pool
- Maintenance Structure
- Maintenance Grounds
- Maintenance
- Pest Control
- Private Road
- Trash
- Water
Association Name
- Paul Petrulis/Katie Ivanics
Association Phone
- 813-991-1116
Builder Name
- M/I Homes
Carport Spaces
- 0.00
Close Date
- 0000-00-00
Cooling
- Central Air
Country
- US
Covered Spaces
- 0.00
Exterior Features
- Lighting
- Rain Gutters
- Sidewalk
- Sliding Doors
Fencing
- Vinyl
Flooring
- Carpet
- Ceramic Tile
Furnished
- Unfurnished
Garage Spaces
- 1.00
Heating
- Central
- Electric
- Heat Pump
High School
- Wiregrass Ranch High-PO
Insurance Expense
- 0.00
Interior Features
- Ceiling Fans(s)
- High Ceilings
- In Wall Pest System
- Kitchen/Family Room Combo
- Open Floorplan
- Pest Guard System
- PrimaryBedroom Upstairs
- Split Bedroom
- Stone Counters
- Thermostat
- Walk-In Closet(s)
Legal Description
- WINDERMERE ESTATES AT WIREGRASS RANCH PHASE 2 PB 83 PG 065 LOT 164
Levels
- Two
Living Area
- 1571.00
Lot Features
- Flood Insurance Required
- FloodZone
- In County
- Landscaped
- Level
- Sidewalk
- Paved
Middle School
- John Long Middle-PO
Area Major
- 33543 - Zephyrhills/Wesley Chapel
Net Operating Income
- 0.00
Occupant Type
- Owner
Open Parking Spaces
- 0.00
Other Expense
- 0.00
Parcel Number
- 29-26-20-0050-00000-1640
Parking Features
- Covered
- Driveway
- Garage Door Opener
- Ground Level
- Off Street
Pets Allowed
- Cats OK
- Dogs OK
- Number Limit
Possession
- Close Of Escrow
Property Type
- Residential
Roof
- Shingle
School Elementary
- Wiregrass Elementary
Sewer
- Public Sewer
Style
- Contemporary
Tax Year
- 2024
Township
- 26S
Utilities
- BB/HS Internet Available
- Cable Available
- Electricity Connected
- Public
- Sewer Connected
- Underground Utilities
- Water Connected
View
- Water
Virtual Tour Url
- https://youtu.be/zD4yumVo-DI
Water Source
- Public
Year Built
- 2021
Zoning Code
- MPUD
Listing Data ©2025 Greater Fort Lauderdale REALTORS®
Listings provided courtesy of The Hernando County Association of Realtors MLS.
Listing Data ©2025 REALTOR® Association of Citrus County
Listing Data ©2025 Royal Palm Coast Realtor® Association
The information provided by this website is for the personal, non-commercial use of consumers and may not be used for any purpose other than to identify prospective properties consumers may be interested in purchasing.Display of MLS data is usually deemed reliable but is NOT guaranteed accurate.
Datafeed Last updated on May 3, 2025 @ 12:00 am
©2006-2025 brokerIDXsites.com - https://brokerIDXsites.com
Sign Up Now for Free!X
Call Direct: Brokerage Office: Mobile: 352.573.8561
Registration Benefits:
- New Listings & Price Reduction Updates sent directly to your email
- Create Your Own Property Search saved for your return visit.
- "Like" Listings and Create a Favorites List
* NOTICE: By creating your free profile, you authorize us to send you periodic emails about new listings that match your saved searches and related real estate information.If you provide your telephone number, you are giving us permission to call you in response to this request, even if this phone number is in the State and/or National Do Not Call Registry.
Already have an account? Login to your account.


