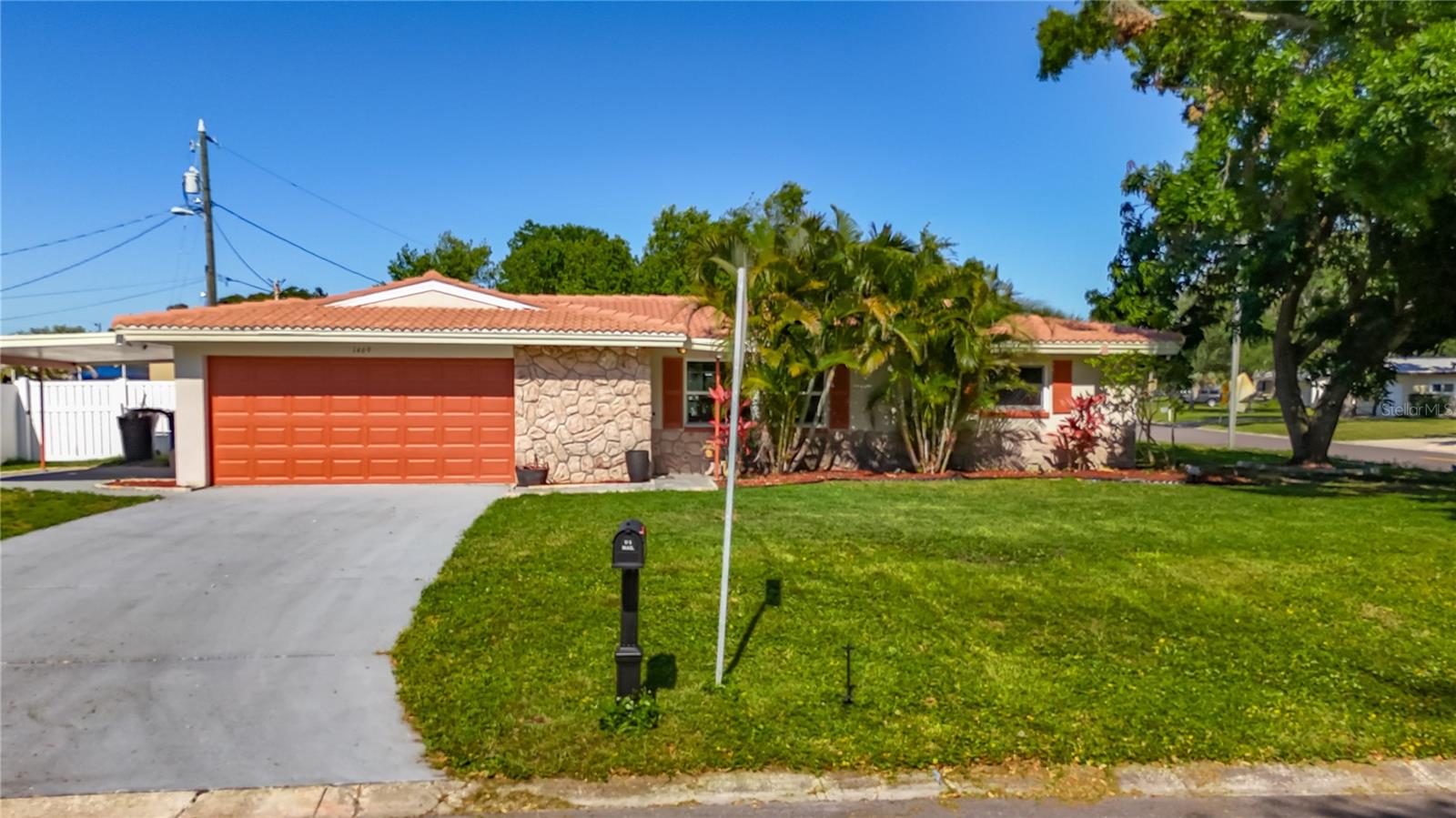
- Team Crouse
- Tropic Shores Realty
- "Always striving to exceed your expectations"
- Mobile: 352.573.8561
- 352.573.8561
- teamcrouse2014@gmail.com
Contact Mary M. Crouse
Schedule A Showing
Request more information
- Home
- Property Search
- Search results
- 1469 Hillcrest Avenue, CLEARWATER, FL 33756
Property Photos
















































































- MLS#: TB8374092 ( Residential )
- Street Address: 1469 Hillcrest Avenue
- Viewed: 70
- Price: $549,000
- Price sqft: $217
- Waterfront: No
- Year Built: 1968
- Bldg sqft: 2530
- Bedrooms: 3
- Total Baths: 2
- Full Baths: 2
- Garage / Parking Spaces: 4
- Days On Market: 70
- Additional Information
- Geolocation: 27.9425 / -82.7804
- County: PINELLAS
- City: CLEARWATER
- Zipcode: 33756
- Subdivision: Brookhill
- Elementary School: Belleair
- Provided by: DALTON WADE INC
- Contact: Rajamohan Perumalsamy
- 888-668-8283

- DMCA Notice
-
DescriptionWelcome home! Stunning remodel just completedand the seller is offering $1000 toward your closing costs or to help buy down your interest rate! This stunning 3 bedroom, 2 bath home has been transformed from top to bottom and is ready for you to move right in The moment you step inside, youll be wowed by the wide open layout, brand new luxury vinyl flooring throughout, and a designer kitchen that shines with quartz countertops, sleek new cabinets, modern sink, and updated fixtures. Both bathrooms have been beautifully renovated, with the primary suite featuring a spa like walk in shower and fresh, modern finishes. The updates dont stop therethis home also offers new windows in every room, fresh interior and exterior paint, and a brand new fence for added privacy. The Spanish tile roof was installed just 10 years ago and still looks fantastic. ROOF INSTALLED IN 2014 SPANISH TILE ROOF.NEW A/C CHANGED IN 2021 GOOD CONDITION Sitting on an oversized corner lot, youll love the spacious backyard and custom built storage shedbig enough for all your tools, toys, or even a workshop. Parking is a dream with a 2 car garage, 2 car carport, and room for four more in the driveway. All of this just 2 miles from world famous Clearwater Beach, with easy access to shopping, dining, and everything the Gulf Coast lifestyle has to bring. Homes this updated in this location dont last longschedule your showing today and make it yours before someone else does!
All
Similar
Features
Appliances
- Dishwasher
- Disposal
- Electric Water Heater
- Microwave
- Range
- Refrigerator
Home Owners Association Fee
- 0.00
Carport Spaces
- 2.00
Close Date
- 0000-00-00
Cooling
- Central Air
Country
- US
Covered Spaces
- 0.00
Exterior Features
- French Doors
- Garden
- Sidewalk
- Sliding Doors
- Storage
Flooring
- Luxury Vinyl
Garage Spaces
- 2.00
Heating
- Central
Insurance Expense
- 0.00
Interior Features
- Ceiling Fans(s)
- Open Floorplan
Legal Description
- BROOKHILL UNIT 8 BLK W
- LOT 6
Levels
- One
Living Area
- 1808.00
Area Major
- 33756 - Clearwater/Belleair
Net Operating Income
- 0.00
Occupant Type
- Vacant
Open Parking Spaces
- 0.00
Other Expense
- 0.00
Parcel Number
- 22-29-15-12042-023-0060
Property Type
- Residential
Roof
- Tile
School Elementary
- Belleair Elementary-PN
Sewer
- Public Sewer
Tax Year
- 2024
Township
- 29
Utilities
- Cable Available
- Electricity Connected
- Sewer Connected
- Water Connected
Views
- 70
Virtual Tour Url
- https://www.propertypanorama.com/instaview/stellar/TB8374092
Water Source
- Public
Year Built
- 1968
Listing Data ©2025 Greater Fort Lauderdale REALTORS®
Listings provided courtesy of The Hernando County Association of Realtors MLS.
Listing Data ©2025 REALTOR® Association of Citrus County
Listing Data ©2025 Royal Palm Coast Realtor® Association
The information provided by this website is for the personal, non-commercial use of consumers and may not be used for any purpose other than to identify prospective properties consumers may be interested in purchasing.Display of MLS data is usually deemed reliable but is NOT guaranteed accurate.
Datafeed Last updated on June 27, 2025 @ 12:00 am
©2006-2025 brokerIDXsites.com - https://brokerIDXsites.com
Sign Up Now for Free!X
Call Direct: Brokerage Office: Mobile: 352.573.8561
Registration Benefits:
- New Listings & Price Reduction Updates sent directly to your email
- Create Your Own Property Search saved for your return visit.
- "Like" Listings and Create a Favorites List
* NOTICE: By creating your free profile, you authorize us to send you periodic emails about new listings that match your saved searches and related real estate information.If you provide your telephone number, you are giving us permission to call you in response to this request, even if this phone number is in the State and/or National Do Not Call Registry.
Already have an account? Login to your account.


