
- Team Crouse
- Tropic Shores Realty
- "Always striving to exceed your expectations"
- Mobile: 352.573.8561
- 352.573.8561
- teamcrouse2014@gmail.com
Contact Mary M. Crouse
Schedule A Showing
Request more information
- Home
- Property Search
- Search results
- 6398 Bradford Woods Drive, ZEPHYRHILLS, FL 33542
Property Photos
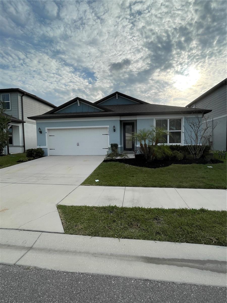

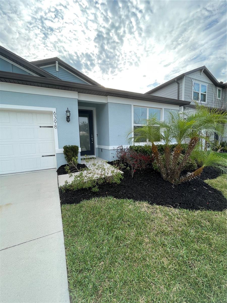
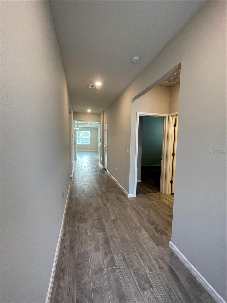
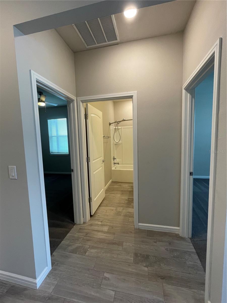
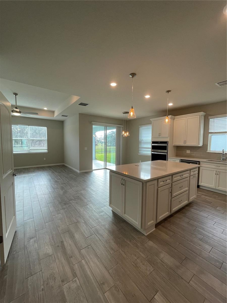
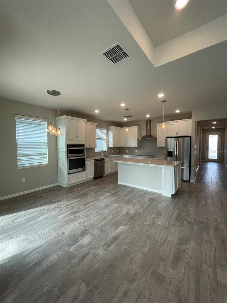
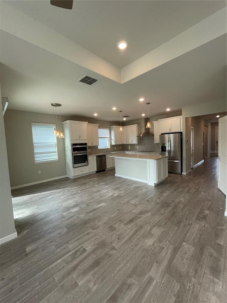
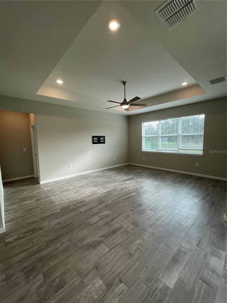
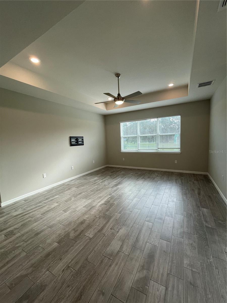
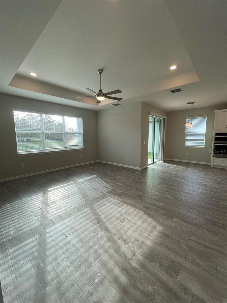
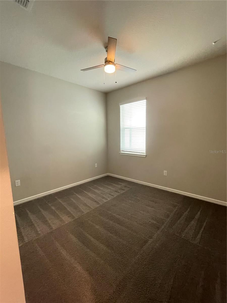
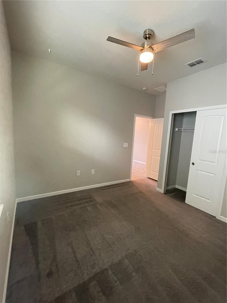
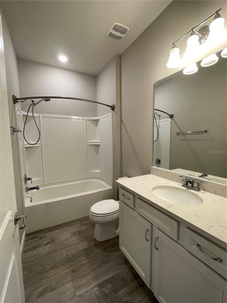
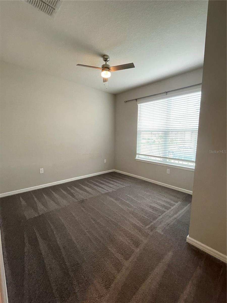
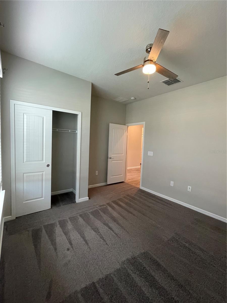
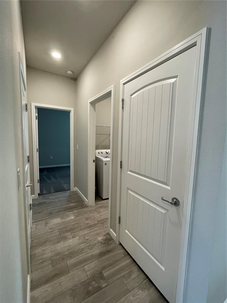
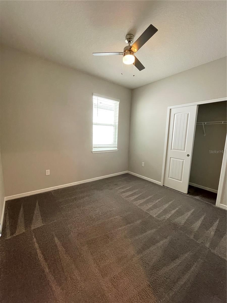
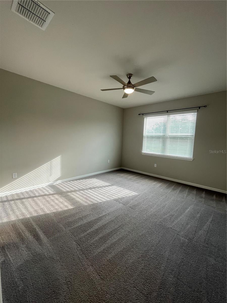
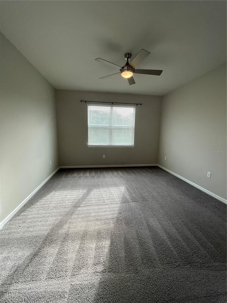
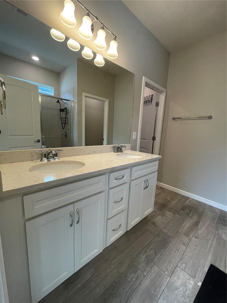

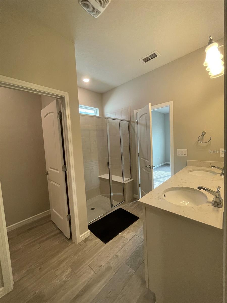
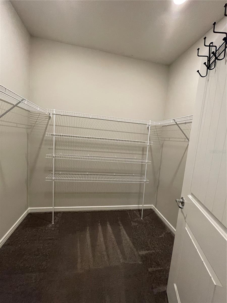
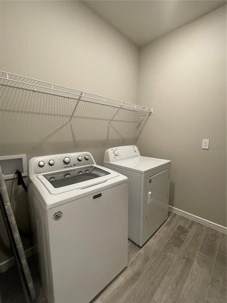
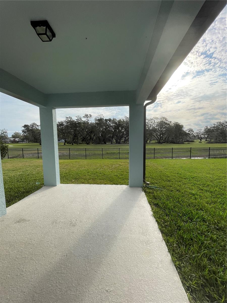
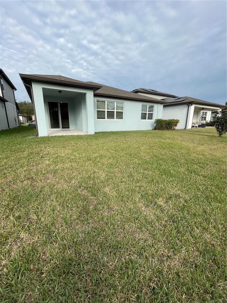
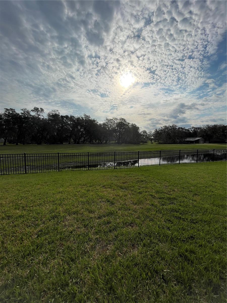
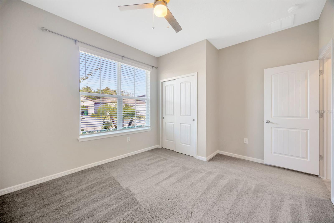
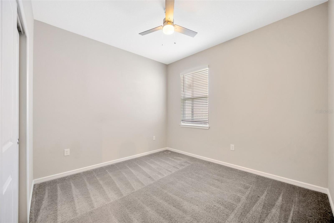
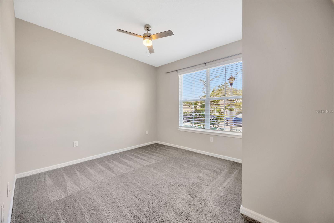
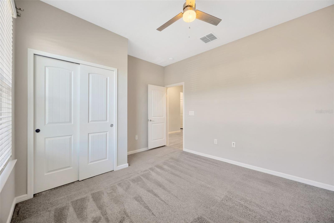
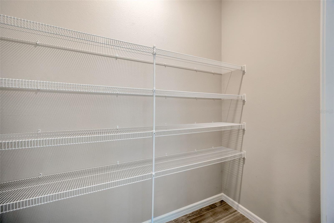

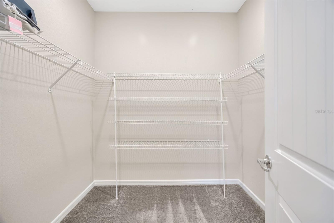

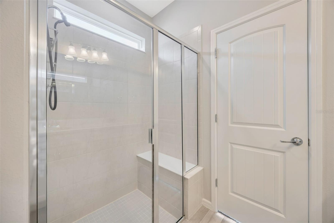
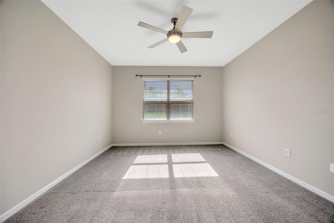
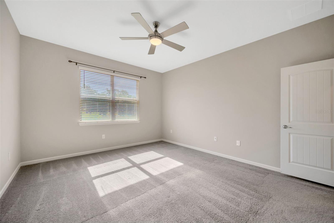
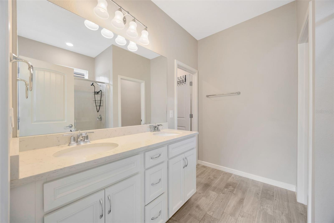
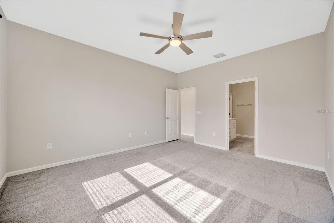
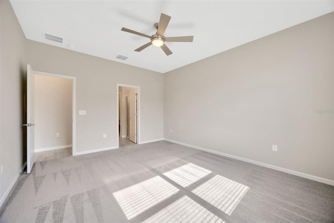
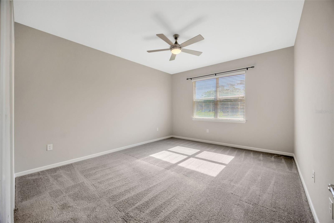
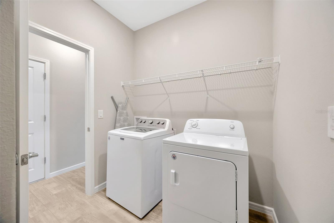


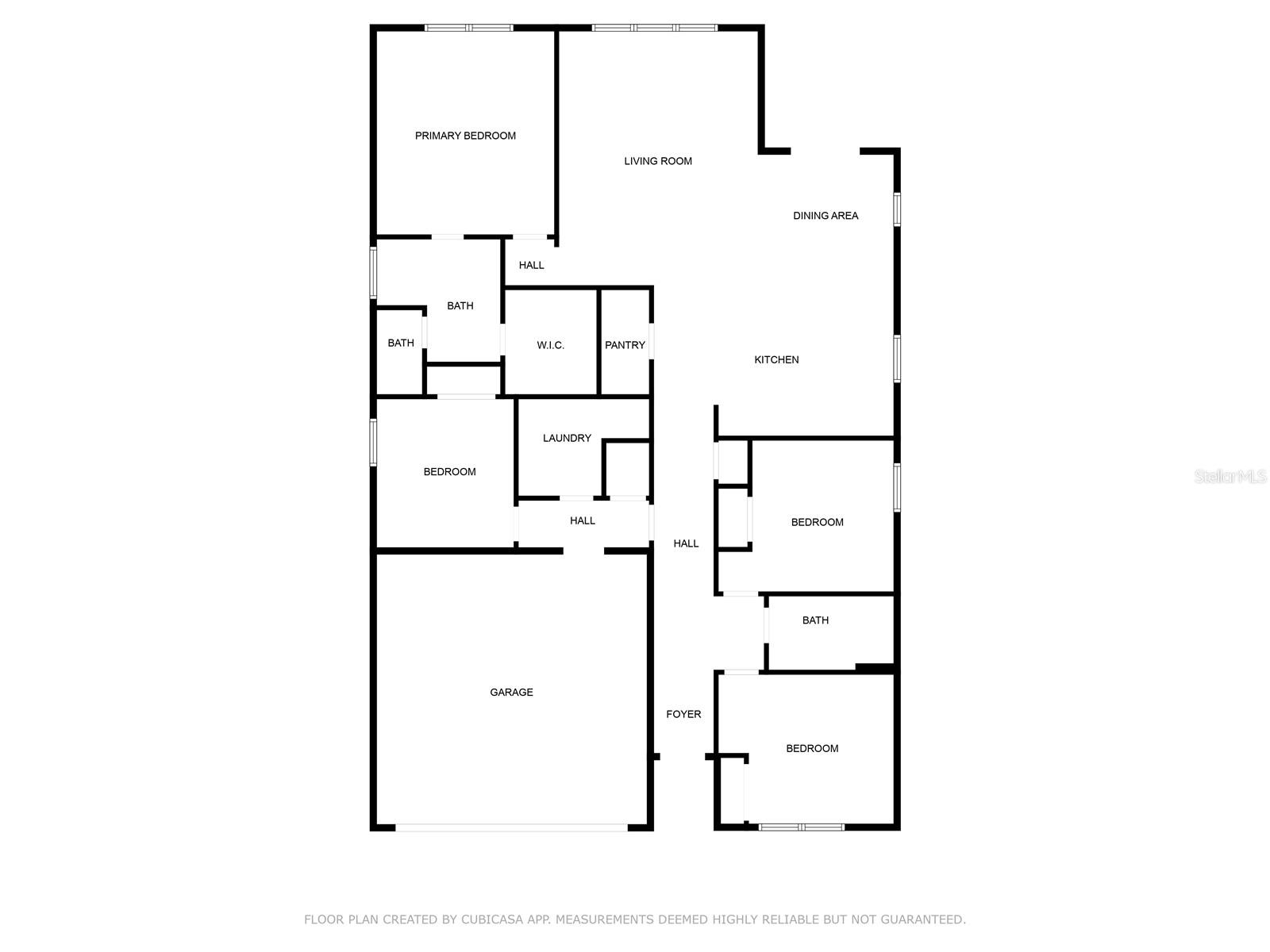
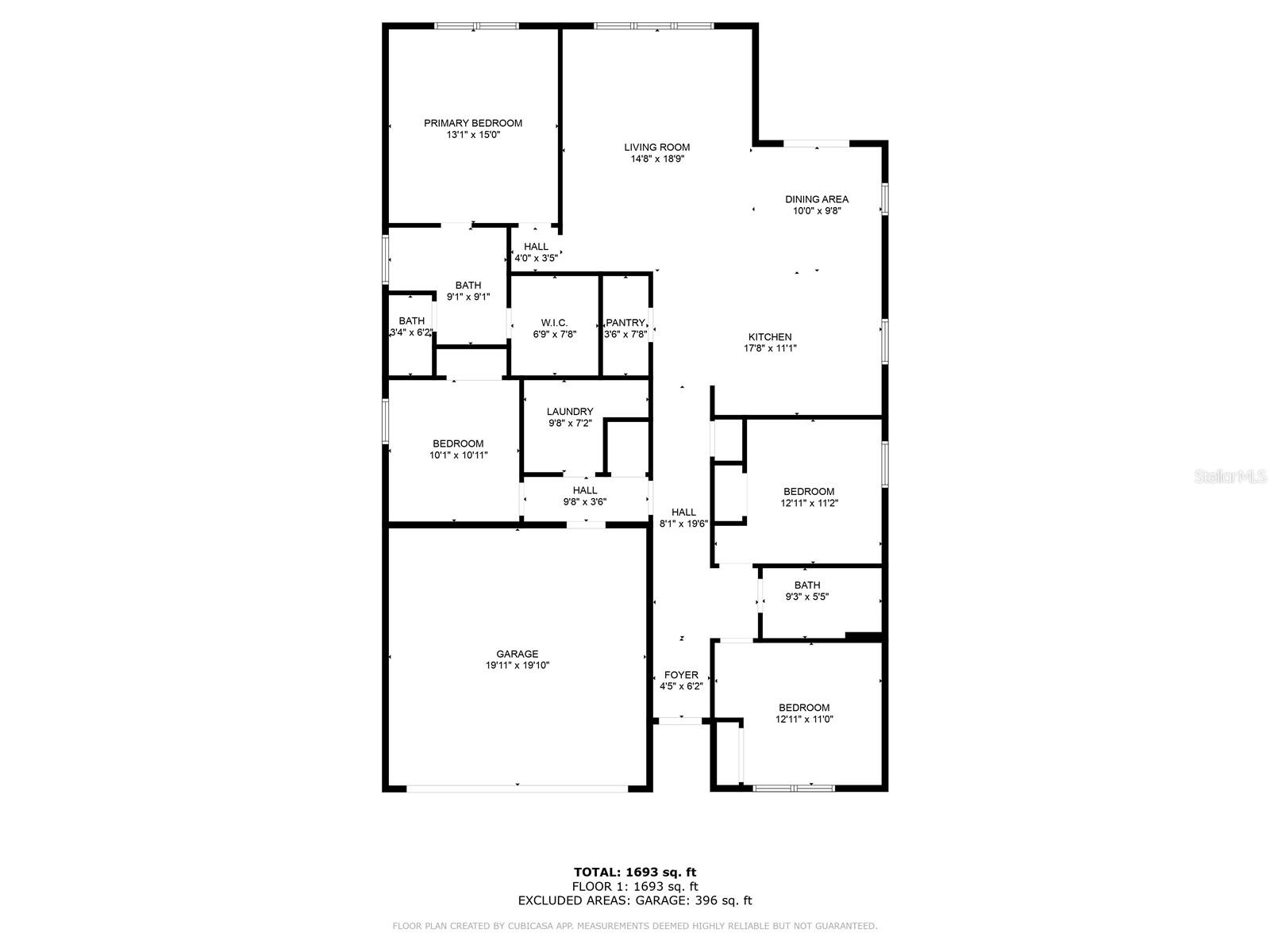
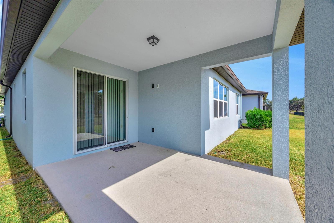

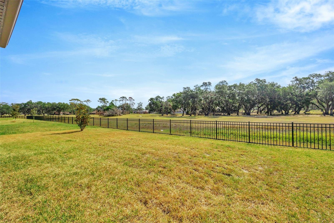
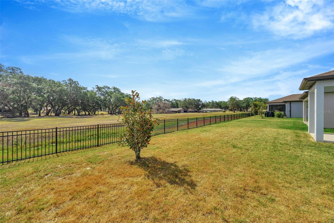
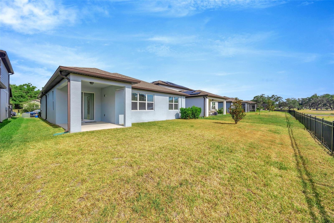
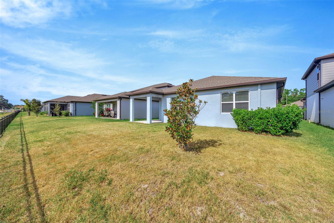
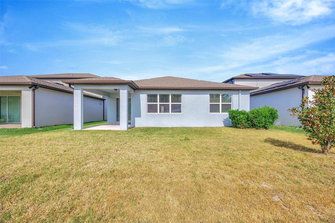
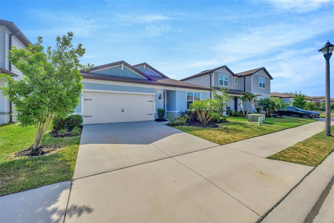
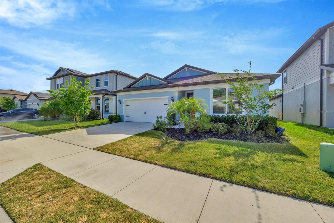
- MLS#: TB8373819 ( Residential )
- Street Address: 6398 Bradford Woods Drive
- Viewed: 41
- Price: $387,000
- Price sqft: $157
- Waterfront: Yes
- Wateraccess: Yes
- Waterfront Type: Pond
- Year Built: 2020
- Bldg sqft: 2466
- Bedrooms: 4
- Total Baths: 2
- Full Baths: 2
- Garage / Parking Spaces: 2
- Days On Market: 53
- Additional Information
- Geolocation: 28.2501 / -82.2076
- County: PASCO
- City: ZEPHYRHILLS
- Zipcode: 33542
- Subdivision: Okpsokps
- Elementary School: West Zephyrhills Elemen PO
- Middle School: Raymond B Stewart Middle PO
- High School: Zephryhills High School PO
- Provided by: FIRST IN REAL ESTATE SERVICES
- Contact: Lauren Ortiz
- 813-345-8559

- DMCA Notice
-
DescriptionWelcome home to this beautifully maintained 4 bedroom, 2 bathroom gem nestled in a tranquil, friendly community. Perfectly combining everyday comfort with convenient access to city living, this home offers serene pond views and a spacious layout designed for both relaxing and entertaining. Step inside to find an inviting open concept floor plan that effortlessly connects the living, dining, and kitchen areasideal for creating lasting memories with family and friends. Durable hard flooring runs throughout the main living spaces, while soft, plush carpet adds warmth to each of the four generously sized bedrooms. The kitchen is thoughtfully designed with ample cabinet space and a breakfast bar for casual dining. Enjoy the peaceful sights and sounds of nature from your covered back patio, where the picturesque pond view becomes the backdrop to your morning coffee or weekend BBQs. A full laundry room adds everyday convenience, and the homes smart layout maximizes both space and function. Located less than 10 minutes from downtown Zephyrhills, you'll love being close to charming local shops, dining, entertainment, and major roadwayswhile still enjoying the quiet escape of a suburban lifestyle. This move in ready home checks all the boxesdont let it slip away! Schedule your private tour today and experience all it has to offer.
All
Similar
Features
Waterfront Description
- Pond
Appliances
- Dishwasher
- Disposal
- Microwave
- Range
- Refrigerator
Home Owners Association Fee
- 128.00
Association Name
- HOME RIVER GROUP
Association Phone
- 813.993.4000
Carport Spaces
- 0.00
Close Date
- 0000-00-00
Cooling
- Central Air
Country
- US
Covered Spaces
- 0.00
Exterior Features
- Private Mailbox
- Sliding Doors
Flooring
- Carpet
- Tile
Furnished
- Unfurnished
Garage Spaces
- 2.00
Heating
- Central
- Electric
High School
- Zephryhills High School-PO
Insurance Expense
- 0.00
Interior Features
- Eat-in Kitchen
- Open Floorplan
- Solid Surface Counters
- Stone Counters
- Thermostat
- Walk-In Closet(s)
Legal Description
- OAKS OF PASCO PB 80 PG 113 LOT 40
Levels
- One
Living Area
- 1828.00
Lot Features
- City Limits
- Level
- Sidewalk
- Paved
Middle School
- Raymond B Stewart Middle-PO
Area Major
- 33542 - Zephyrhills
Net Operating Income
- 0.00
Occupant Type
- Vacant
Open Parking Spaces
- 0.00
Other Expense
- 0.00
Parcel Number
- 21-26-04-012.0-000.00-040.0
Parking Features
- Driveway
- Garage Door Opener
Pets Allowed
- Yes
Property Type
- Residential
Roof
- Shingle
School Elementary
- West Zephyrhills Elemen-PO
Sewer
- Public Sewer
Tax Year
- 2024
Township
- 26S
Utilities
- BB/HS Internet Available
- Cable Connected
- Electricity Connected
- Public
- Sewer Connected
- Water Connected
Views
- 41
Virtual Tour Url
- https://www.propertypanorama.com/instaview/stellar/TB8373819
Water Source
- Private
Year Built
- 2020
Zoning Code
- PUD
Listing Data ©2025 Greater Fort Lauderdale REALTORS®
Listings provided courtesy of The Hernando County Association of Realtors MLS.
Listing Data ©2025 REALTOR® Association of Citrus County
Listing Data ©2025 Royal Palm Coast Realtor® Association
The information provided by this website is for the personal, non-commercial use of consumers and may not be used for any purpose other than to identify prospective properties consumers may be interested in purchasing.Display of MLS data is usually deemed reliable but is NOT guaranteed accurate.
Datafeed Last updated on June 6, 2025 @ 12:00 am
©2006-2025 brokerIDXsites.com - https://brokerIDXsites.com
Sign Up Now for Free!X
Call Direct: Brokerage Office: Mobile: 352.573.8561
Registration Benefits:
- New Listings & Price Reduction Updates sent directly to your email
- Create Your Own Property Search saved for your return visit.
- "Like" Listings and Create a Favorites List
* NOTICE: By creating your free profile, you authorize us to send you periodic emails about new listings that match your saved searches and related real estate information.If you provide your telephone number, you are giving us permission to call you in response to this request, even if this phone number is in the State and/or National Do Not Call Registry.
Already have an account? Login to your account.


