
- Team Crouse
- Tropic Shores Realty
- "Always striving to exceed your expectations"
- Mobile: 352.573.8561
- 352.573.8561
- teamcrouse2014@gmail.com
Contact Mary M. Crouse
Schedule A Showing
Request more information
- Home
- Property Search
- Search results
- 2835 Hilliard Drive, WESLEY CHAPEL, FL 33543
Property Photos
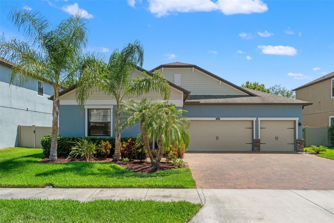

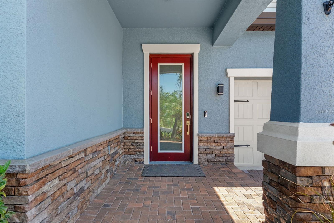
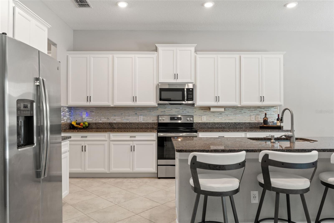
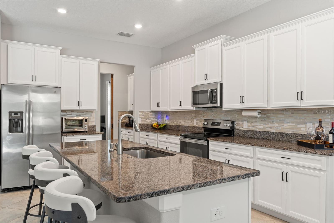
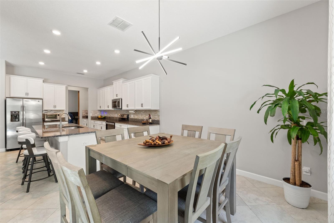
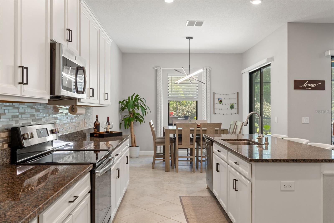
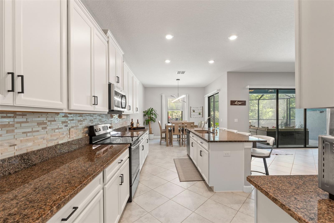
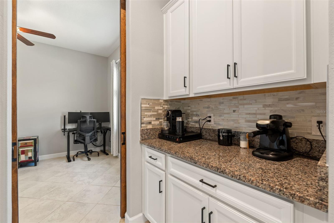
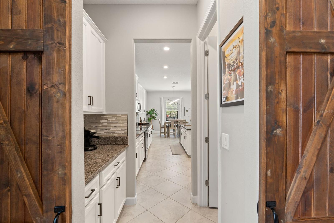
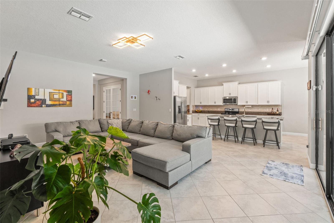
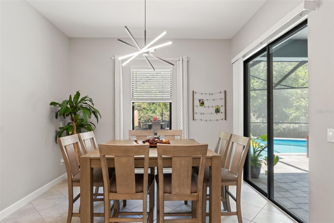
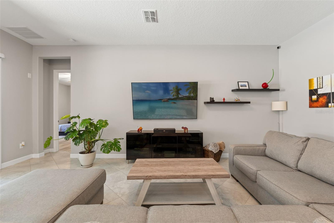
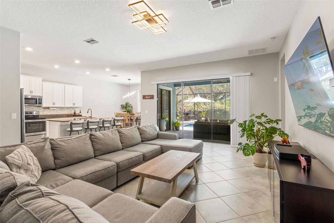
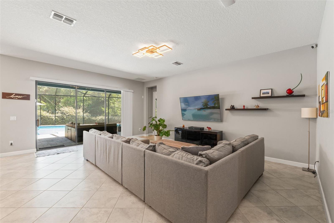
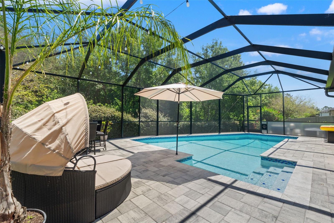
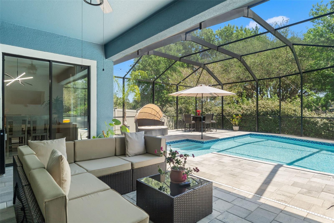
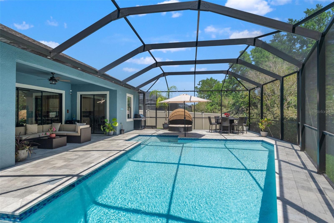
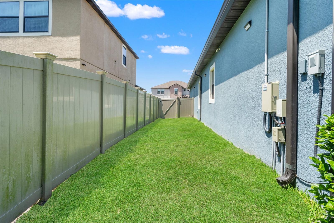
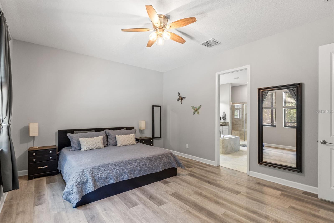
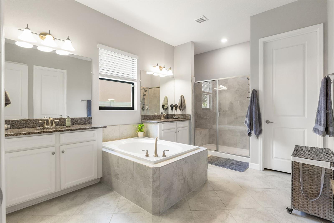
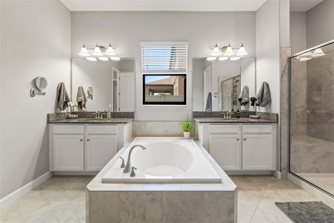
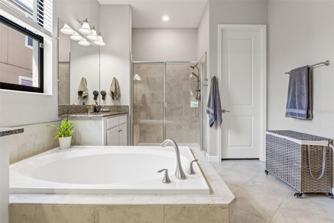
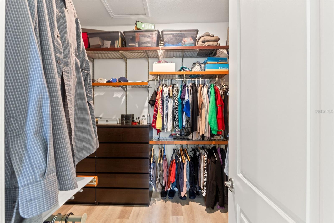
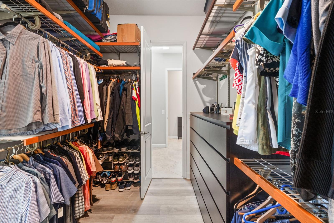
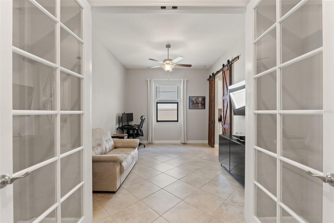
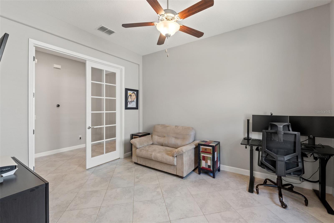
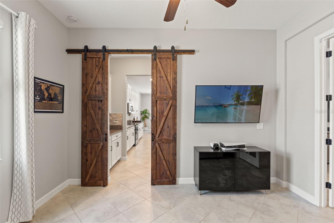
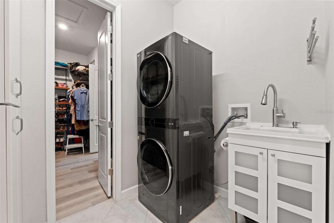

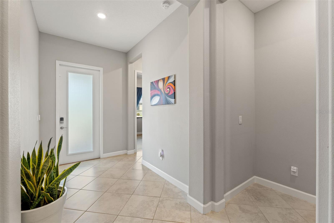
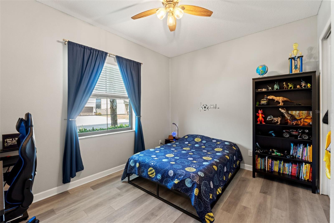
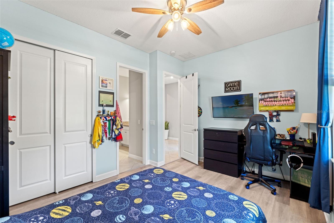
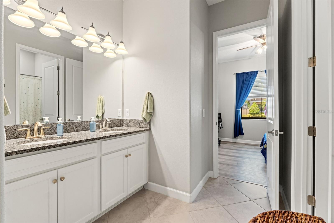
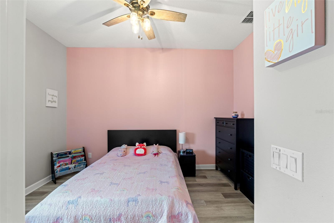
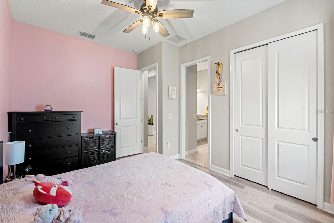
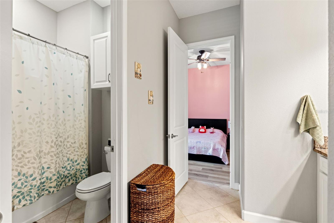
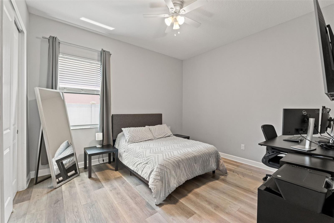
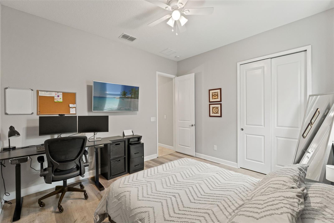
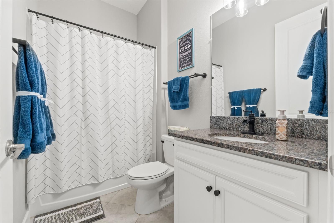
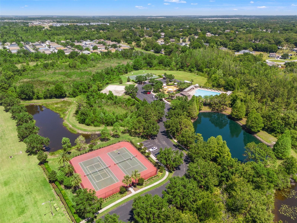
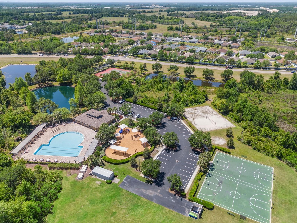
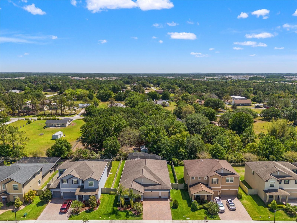
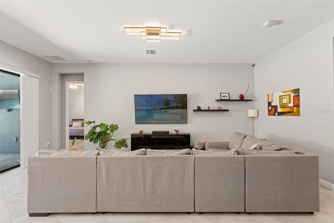
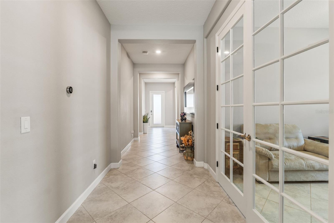
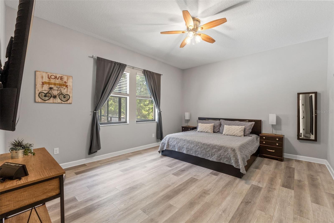
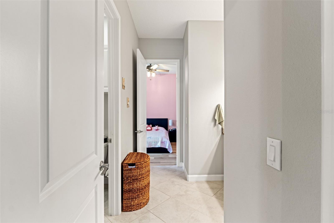
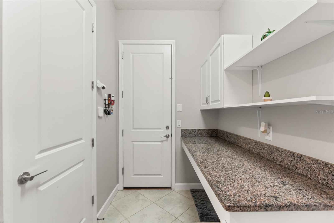
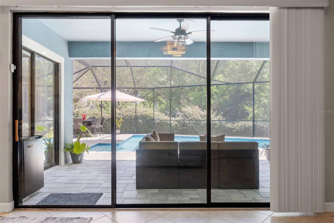
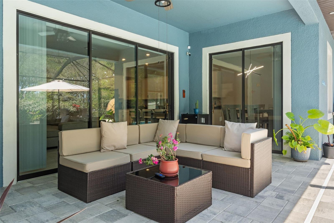
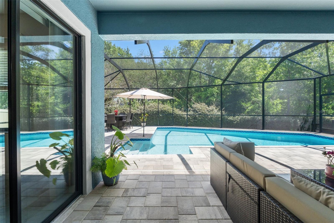
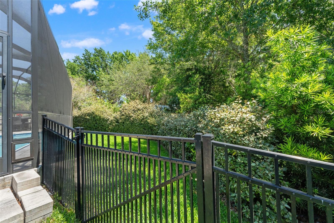
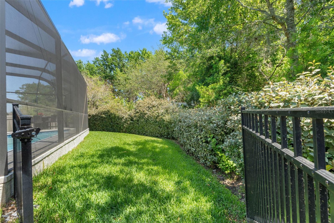
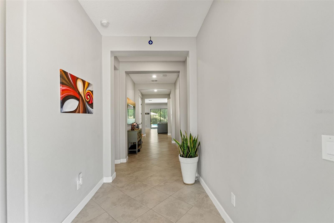
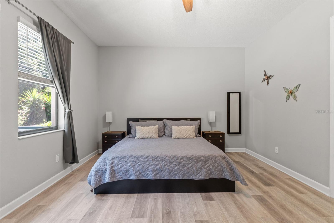
- MLS#: TB8373785 ( Single Family )
- Street Address: 2835 Hilliard Drive
- Viewed: 2
- Price: $689,000
- Price sqft: $190
- Waterfront: No
- Year Built: 2019
- Bldg sqft: 3630
- Bedrooms: 4
- Total Baths: 3
- Full Baths: 3
- Garage / Parking Spaces: 3
- Days On Market: 20
- Additional Information
- Geolocation: 28.2018 / -82.2932
- County: PASCO
- City: WESLEY CHAPEL
- Zipcode: 33543
- Subdivision: Meadow Pointe Iv Prcl N Ph 2
- Elementary School: Double Branch
- Middle School: Thomas E Weightman
- High School: Wesley Chapel
- Provided by: COLDWELL BANKER REALTY
- Contact: Misty Revelia

- DMCA Notice
-
DescriptionWelcome to this meticulously maintained one story gem built in 2019 and nestled in one of Wesley Chapels most desirable gated communities. Offering over 2,700 square feet of thoughtfully designed living space, this 4 bedroom, 3 bath home is the perfect blend of modern comfort and everyday warmthideal for families or empty nesters seeking space and style. Inside, youll find an open, airy layout filled with natural light, a modern kitchen that flows into expansive living areas, and generously sized bedrooms for everyone to feel at home. Every detail has been lovingly cared for, making this home truly move in ready. This open floor plan includes a split floor plan with a Jack and Jill bath between bedrooms 2 and 3. You will also find laundry room access from the Primary closet for added convenience as well as access from a hallway in the main living area. Step outside to your own private retreata brand new pool and custom patio perfect for relaxing, entertaining, or soaking in the Florida sunshine. Also find a fully fenced yard overlooking a conservation view. No rear neighbors! Upgrades include permanent Govee exterior lightingeasily controlled by an app for year round ambianceas well as a new water softener system for added comfort and convenience. As part of a vibrant gated community, enjoy access to resort style amenities including tennis courts, a community pool, fitness center, playground, and clubhouse. Located minutes from schools, dining, shopping, and major highways, this home offers the perfect combination of peaceful living and everyday convenience.
All
Similar
Features
Property Type
- Single Family
Listing Data ©2025 Greater Fort Lauderdale REALTORS®
Listings provided courtesy of The Hernando County Association of Realtors MLS.
Listing Data ©2025 REALTOR® Association of Citrus County
Listing Data ©2025 Royal Palm Coast Realtor® Association
The information provided by this website is for the personal, non-commercial use of consumers and may not be used for any purpose other than to identify prospective properties consumers may be interested in purchasing.Display of MLS data is usually deemed reliable but is NOT guaranteed accurate.
Datafeed Last updated on May 3, 2025 @ 12:00 am
©2006-2025 brokerIDXsites.com - https://brokerIDXsites.com
Sign Up Now for Free!X
Call Direct: Brokerage Office: Mobile: 352.573.8561
Registration Benefits:
- New Listings & Price Reduction Updates sent directly to your email
- Create Your Own Property Search saved for your return visit.
- "Like" Listings and Create a Favorites List
* NOTICE: By creating your free profile, you authorize us to send you periodic emails about new listings that match your saved searches and related real estate information.If you provide your telephone number, you are giving us permission to call you in response to this request, even if this phone number is in the State and/or National Do Not Call Registry.
Already have an account? Login to your account.


