
- Team Crouse
- Tropic Shores Realty
- "Always striving to exceed your expectations"
- Mobile: 352.573.8561
- 352.573.8561
- teamcrouse2014@gmail.com
Contact Mary M. Crouse
Schedule A Showing
Request more information
- Home
- Property Search
- Search results
- 5624 Dark Star Loop, WESLEY CHAPEL, FL 33544
Property Photos
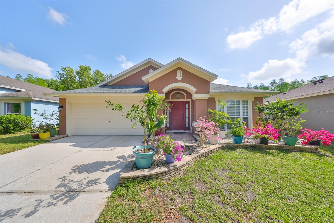


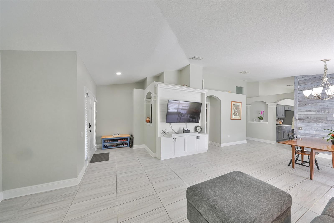
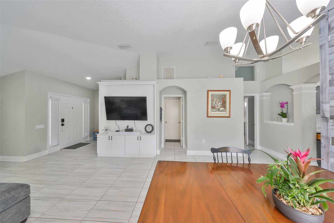
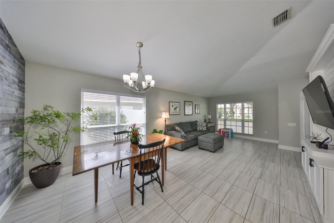
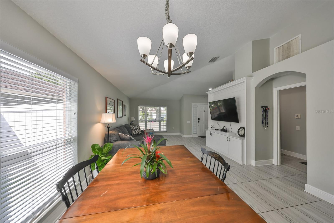
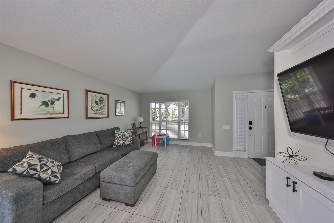
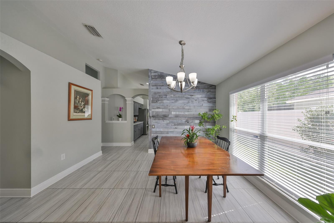
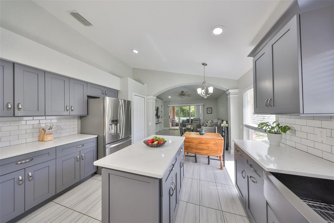
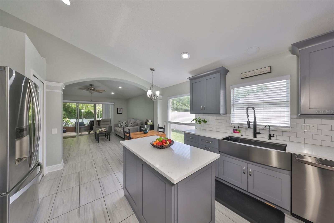
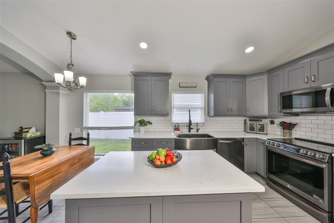
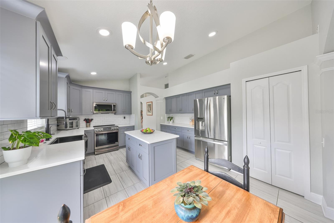
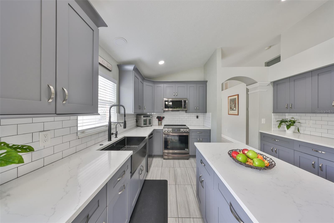
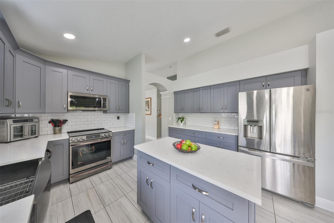
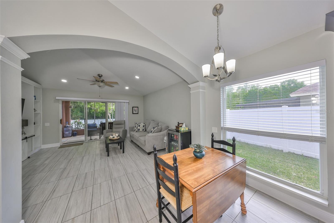
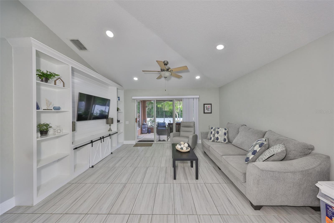

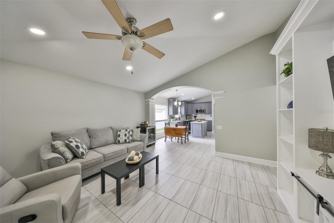

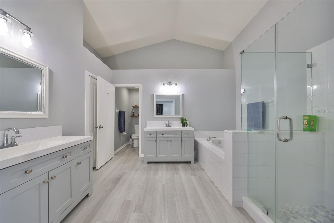
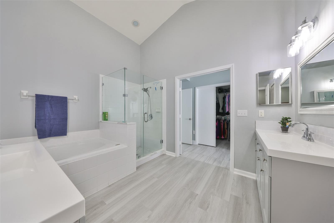
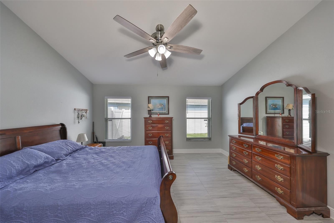
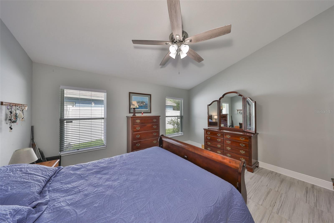
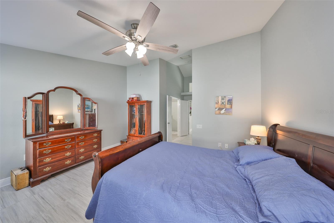

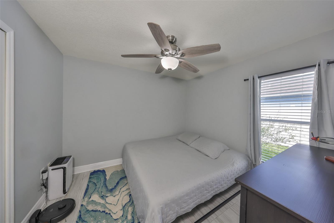
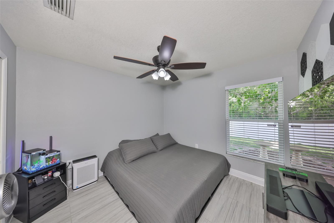
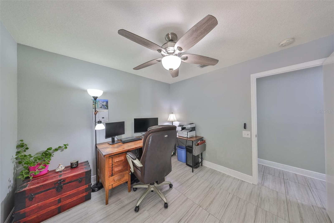
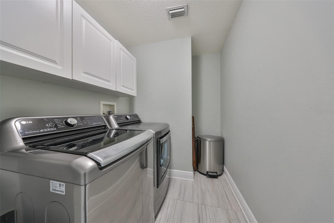
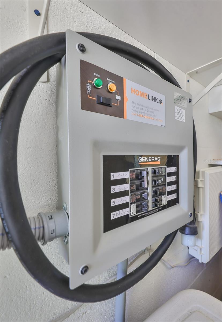
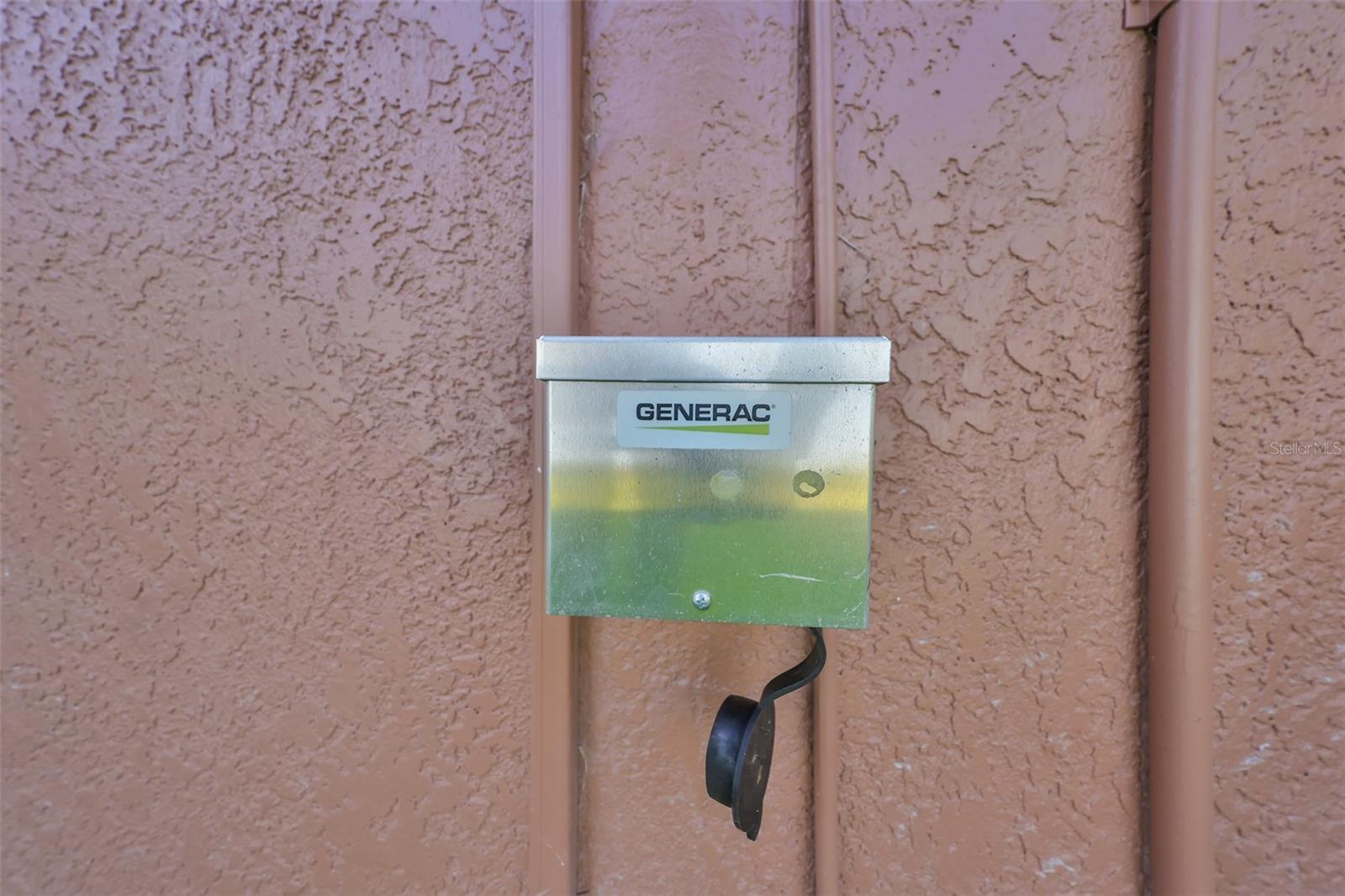
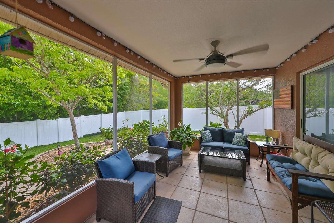
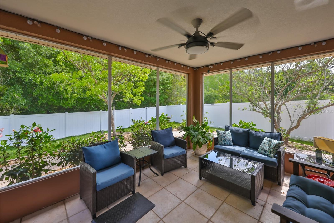
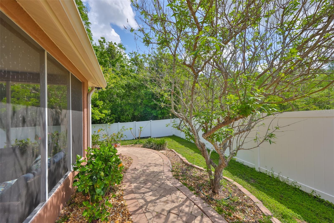
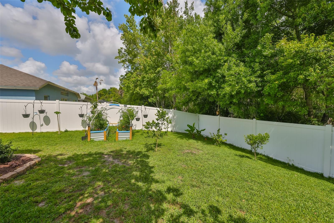
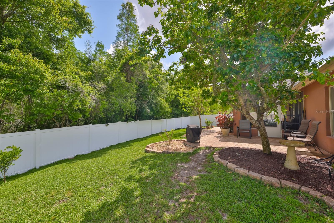
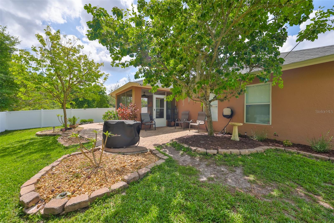
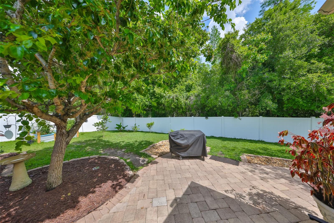
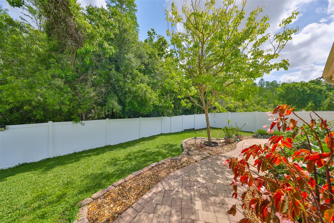
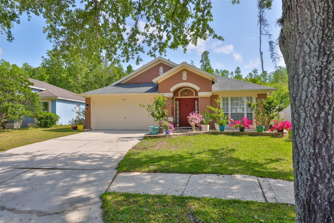
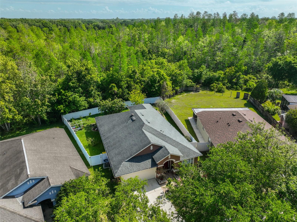
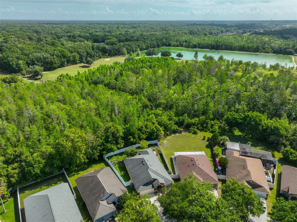
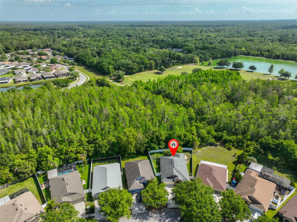
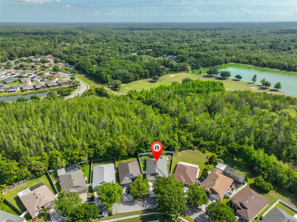
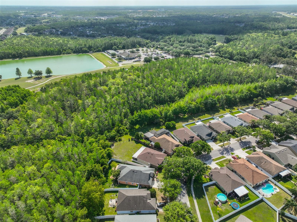
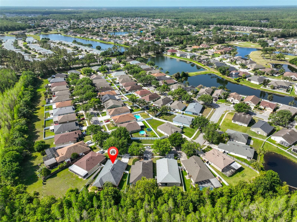
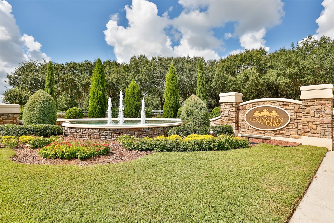
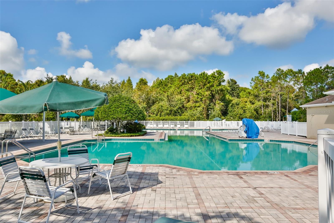
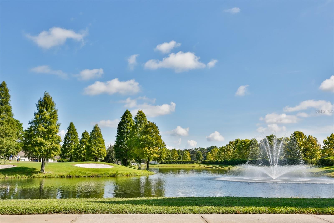
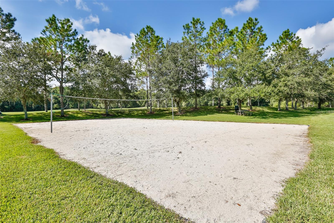
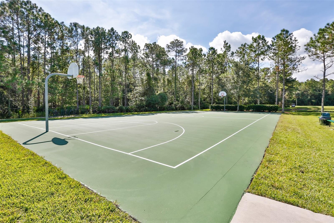
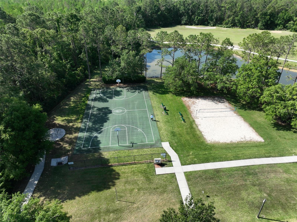
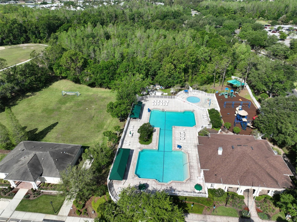
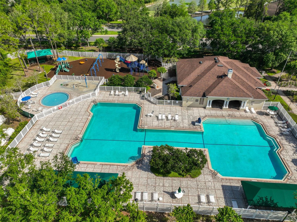
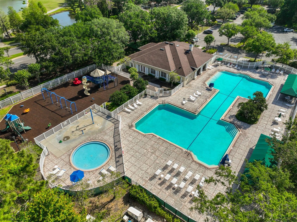
- MLS#: TB8373420 ( Single Family )
- Street Address: 5624 Dark Star Loop
- Viewed:
- Price: $449,500
- Price sqft: $192
- Waterfront: No
- Year Built: 2001
- Bldg sqft: 2336
- Bedrooms: 4
- Total Baths: 2
- Full Baths: 2
- Garage / Parking Spaces: 2
- Days On Market: 19
- Additional Information
- Geolocation: 28.2385 / -82.3868
- County: PASCO
- City: WESLEY CHAPEL
- Zipcode: 33544
- Subdivision: Lexington Oaks Village 13 Un A
- Elementary School: Veterans
- Middle School: Cypress Creek
- High School: Cypress Creek
- Provided by: CENTURY 21 LIST WITH BEGGINS
- Contact: Susan Witzigman

- DMCA Notice
-
DescriptionWelcome to the highly sought after community of Lexington Oaks! This beautifully updated 4 bedroom, 2 bathroom home offers the perfect blend of comfort, style, and functionality. Step inside to discover tile flooring throughout and bright, open concept living spaces ideal for both entertaining and everyday living. The modern kitchen is a true showstopper, featuring QUARTZ countertops, stainless steel appliances, an island with built in storage, crown molding on the cabinetry, and a reverse osmosis system for clean drinking water. The kitchen flows seamlessly into the spacious living and family rooms, complete with custom built ins and vaulted ceilings that enhance the airy feel of the home. The primary suite is a private retreat, offering an updated en suite BATHROOM (2023) with dual vanities, updated light fixtures, a walk in shower, and a luxurious soaking tub. Additional upgrades include a new AC (2024), new WATER HEATER (2024), and a ROOF installed in 2019. You'll also appreciate the GENERATOR hook up in the garage and the WATER SOFTENER system for added convenience. Enjoy peaceful mornings and relaxing evenings on the screened in porch overlooking a serene conservation area, with a fully fenced backyard that features a charming garden, a pavered path, and vibrant flowers and lush plants throughout. Located in Wesley Chapel, Lexington Oaks offers resort style amenities, including a clubhouse, swimming pools, a playground, a golf course, and more. Plus, you're just minutes from top rated schools, shopping, dining, and entertainment with easy access to major highways for commuting to Downtown Tampa, Tampa International Airport, MacDill Air Force Base, beaches, and more. Call today for a private showing!
All
Similar
Features
Property Type
- Single Family
The information provided by this website is for the personal, non-commercial use of consumers and may not be used for any purpose other than to identify prospective properties consumers may be interested in purchasing.
Display of MLS data is usually deemed reliable but is NOT guaranteed accurate.
Datafeed Last updated on April 30, 2025 @ 12:00 am
Display of MLS data is usually deemed reliable but is NOT guaranteed accurate.
Datafeed Last updated on April 30, 2025 @ 12:00 am
©2006-2025 brokerIDXsites.com - https://brokerIDXsites.com
Sign Up Now for Free!X
Call Direct: Brokerage Office: Mobile: 352.573.8561
Registration Benefits:
- New Listings & Price Reduction Updates sent directly to your email
- Create Your Own Property Search saved for your return visit.
- "Like" Listings and Create a Favorites List
* NOTICE: By creating your free profile, you authorize us to send you periodic emails about new listings that match your saved searches and related real estate information.If you provide your telephone number, you are giving us permission to call you in response to this request, even if this phone number is in the State and/or National Do Not Call Registry.
Already have an account? Login to your account.


