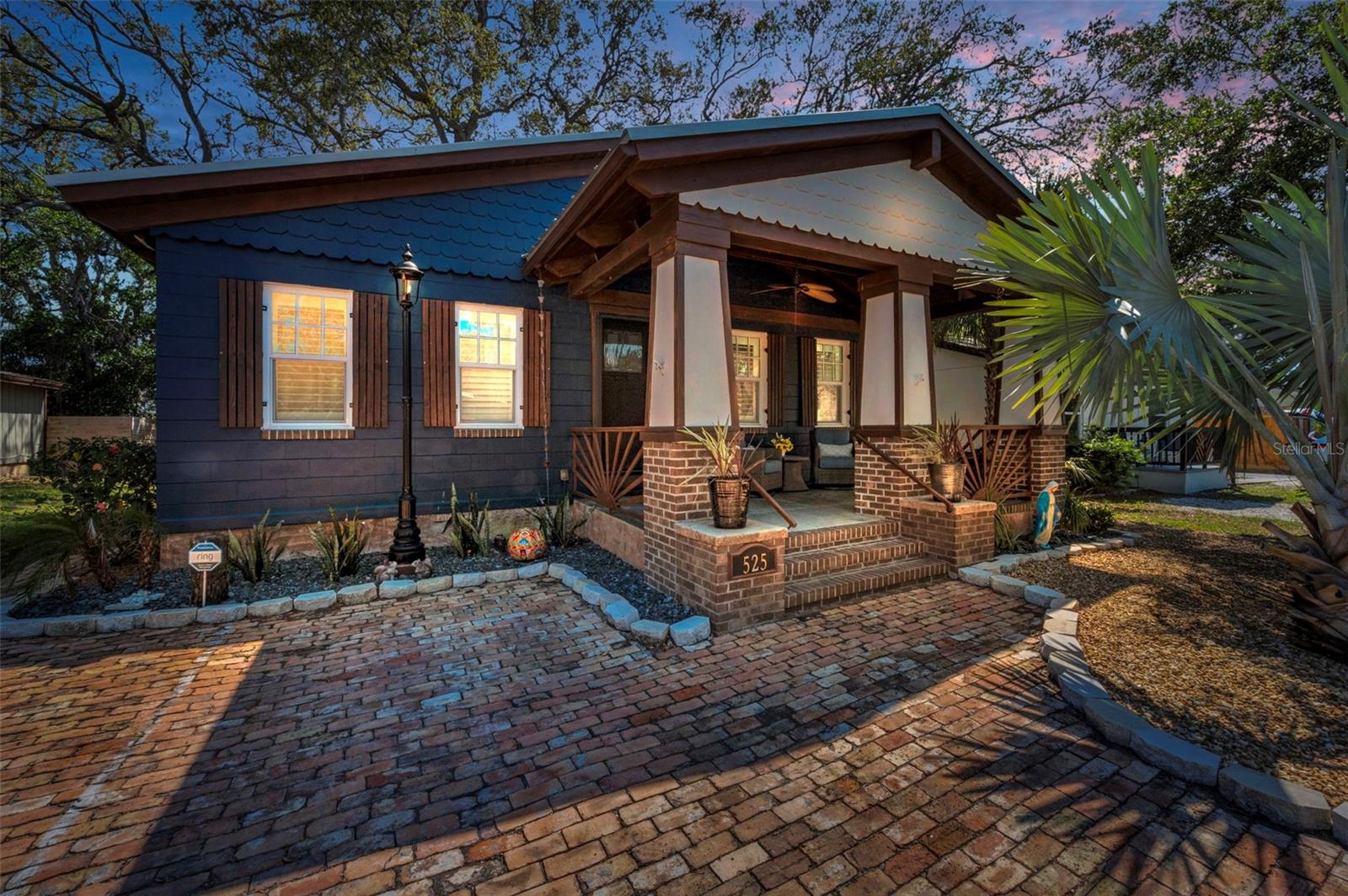
- Team Crouse
- Tropic Shores Realty
- "Always striving to exceed your expectations"
- Mobile: 352.573.8561
- 352.573.8561
- teamcrouse2014@gmail.com
Contact Mary M. Crouse
Schedule A Showing
Request more information
- Home
- Property Search
- Search results
- 525 Lexington Street, DUNEDIN, FL 34698
Property Photos

























































- MLS#: TB8373360 ( Residential )
- Street Address: 525 Lexington Street
- Viewed: 28
- Price: $649,950
- Price sqft: $530
- Waterfront: No
- Year Built: 2015
- Bldg sqft: 1226
- Bedrooms: 2
- Total Baths: 2
- Full Baths: 2
- Days On Market: 74
- Additional Information
- Geolocation: 28.0006 / -82.785
- County: PINELLAS
- City: DUNEDIN
- Zipcode: 34698
- Subdivision: Virginia Park
- Elementary School: Dunedin
- Middle School: Dunedin land
- High School: Dunedin
- Provided by: COMPASS FLORIDA LLC
- Contact: Tami Jones
- 727-339-7902

- DMCA Notice
-
DescriptionReduced $69K since June 20th! Seller paid $575K and has invested over $100K in UPGRADES since 2022! Built in 2015this home blends coastal luxury with craftsman charm in one of the most walkable and sought after areas of Dunedin. Less than a mile to the Gulf, Downtown Dunedin, and the Toronto Blue Jays stadium! This smart sized 2 bedroom, 2 bath home proves that great design beats square footage. With soaring vaulted ceilings, luxury vinyl plank flooring, and plantation shutters throughout, it feels open, bright, and stylish without the excess upkeep. In a world where more people are trading in "bigger" for better living, this home offers freedomless to clean, less to cool, less to maintainand more time to enjoy what really matters: travel, nature, and the Florida lifestyle. Why spend your weekends cleaning a giant house when you could be paddleboarding at Honeymoon Island or strolling the Saturday farmers market? The kitchen is a standout, featuring quartz countertops, natural stone backsplash, soft close and roll out cabinetry (with a lazy Susan!), and stainless steel appliances, including a double oven. The 8 ft energy efficient doors and windows add a grand, elegant feel. The primary suite features a custom closet system, and both bathrooms were remodeled in 2022 with upscale finishes. Enjoy an inside laundry room with washer/dryer, water softener, and sleek metal roof. Theres even an outdoor shower for rinsing off after the beach. Outside, you'll love the professionally landscaped yard with a striking Bismarck palm, brick entry, wide three car driveway, and RV parking with hookup. The 10x20 paver patio and powered storage shed complete the low maintenance lifestyle. Whether you're downsizing, rightsizing, or buying your dream second home, this high and dry (no flood insurance required!) gem is perfectly positioned. Cruise your golf cart to Dunedins restaurants, breweries, and boutiques. Soak in sunsets from nearby Victoria Drive or explore Caladesi and Clearwater Beach just minutes away. Style, intention, and low maintenance living come together beautifully. Don't forget to check out the social media reel and 3D floorplan: https://properties.homefx.com/videos/01962493 0bf7 72d0 8249 846afbc66ada
All
Similar
Features
Appliances
- Built-In Oven
- Cooktop
- Dishwasher
- Dryer
- Electric Water Heater
- Microwave
- Refrigerator
- Washer
- Water Softener
Home Owners Association Fee
- 0.00
Carport Spaces
- 0.00
Close Date
- 0000-00-00
Cooling
- Central Air
Country
- US
Covered Spaces
- 0.00
Exterior Features
- Hurricane Shutters
- Outdoor Shower
Flooring
- Ceramic Tile
- Luxury Vinyl
- Tile
Furnished
- Unfurnished
Garage Spaces
- 0.00
Heating
- Central
High School
- Dunedin High-PN
Insurance Expense
- 0.00
Interior Features
- Built-in Features
- Cathedral Ceiling(s)
- Ceiling Fans(s)
- Eat-in Kitchen
- High Ceilings
- Kitchen/Family Room Combo
- Open Floorplan
- Primary Bedroom Main Floor
- Solid Surface Counters
- Solid Wood Cabinets
- Thermostat
- Vaulted Ceiling(s)
- Walk-In Closet(s)
Legal Description
- VIRGINIA PARK BLK F
- LOT 7
Levels
- One
Living Area
- 1064.00
Lot Features
- City Limits
- Landscaped
- Near Marina
- Sidewalk
- Unpaved
Middle School
- Dunedin Highland Middle-PN
Area Major
- 34698 - Dunedin
Net Operating Income
- 0.00
Occupant Type
- Owner
Open Parking Spaces
- 0.00
Other Expense
- 0.00
Other Structures
- Shed(s)
Parcel Number
- 34-28-15-94446-006-0070
Parking Features
- Driveway
- Golf Cart Parking
Pets Allowed
- Yes
Property Condition
- Completed
Property Type
- Residential
Roof
- Metal
School Elementary
- Dunedin Elementary-PN
Sewer
- Public Sewer
Style
- Bungalow
- Craftsman
Tax Year
- 2023
Township
- 28
Utilities
- Cable Connected
- Electricity Connected
- Public
- Sewer Connected
- Water Connected
Views
- 28
Virtual Tour Url
- https://properties.homefx.com/videos/01962493-0bf7-72d0-8249-846afbc66ada
Water Source
- Public
Year Built
- 2015
Listing Data ©2025 Greater Fort Lauderdale REALTORS®
Listings provided courtesy of The Hernando County Association of Realtors MLS.
Listing Data ©2025 REALTOR® Association of Citrus County
Listing Data ©2025 Royal Palm Coast Realtor® Association
The information provided by this website is for the personal, non-commercial use of consumers and may not be used for any purpose other than to identify prospective properties consumers may be interested in purchasing.Display of MLS data is usually deemed reliable but is NOT guaranteed accurate.
Datafeed Last updated on July 1, 2025 @ 12:00 am
©2006-2025 brokerIDXsites.com - https://brokerIDXsites.com
Sign Up Now for Free!X
Call Direct: Brokerage Office: Mobile: 352.573.8561
Registration Benefits:
- New Listings & Price Reduction Updates sent directly to your email
- Create Your Own Property Search saved for your return visit.
- "Like" Listings and Create a Favorites List
* NOTICE: By creating your free profile, you authorize us to send you periodic emails about new listings that match your saved searches and related real estate information.If you provide your telephone number, you are giving us permission to call you in response to this request, even if this phone number is in the State and/or National Do Not Call Registry.
Already have an account? Login to your account.


