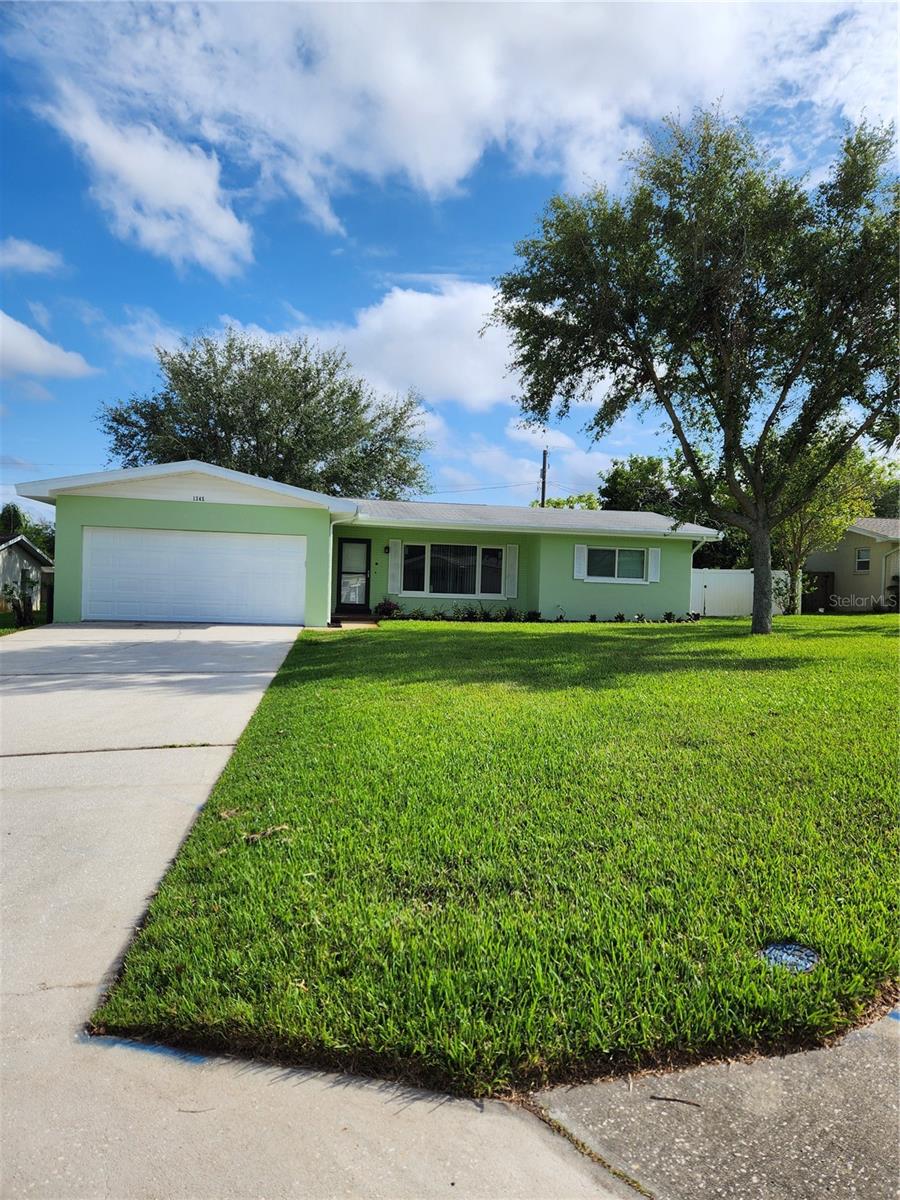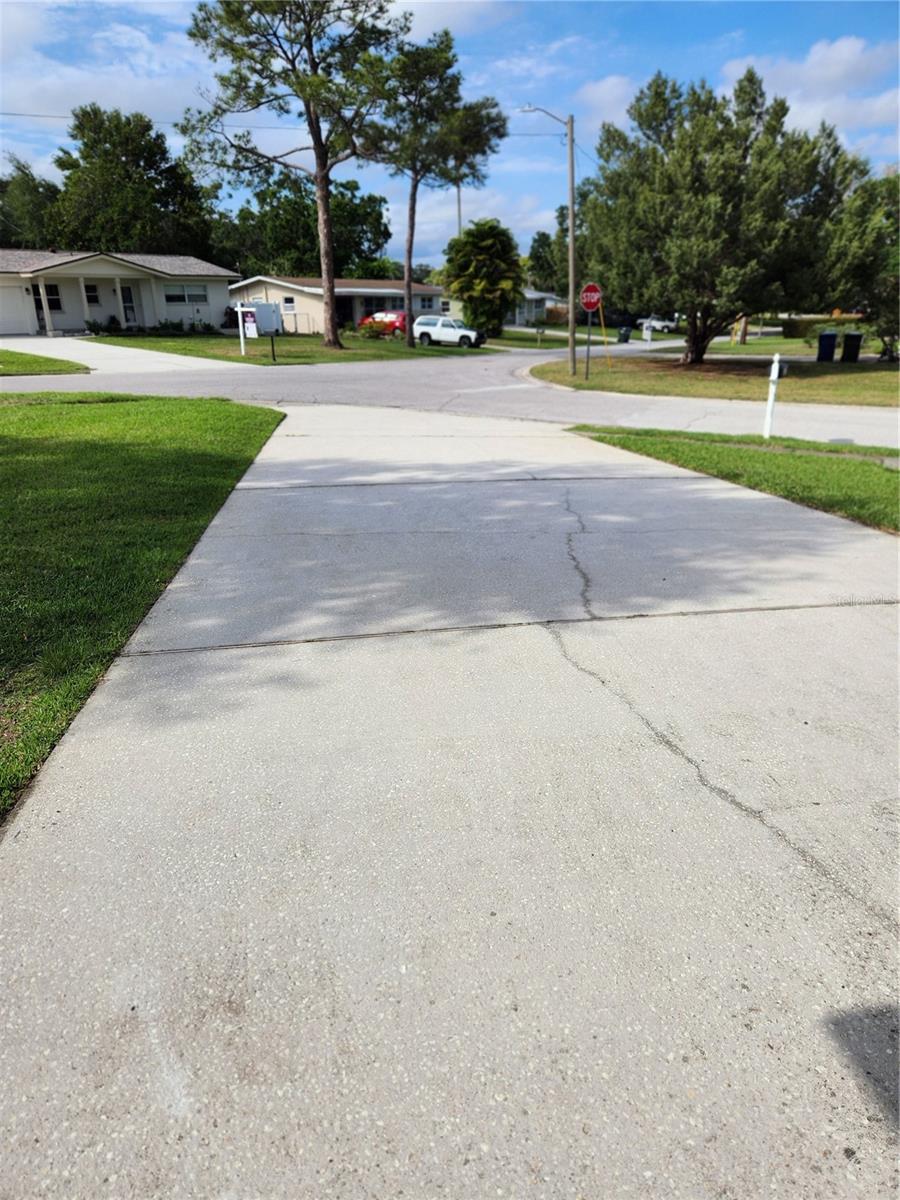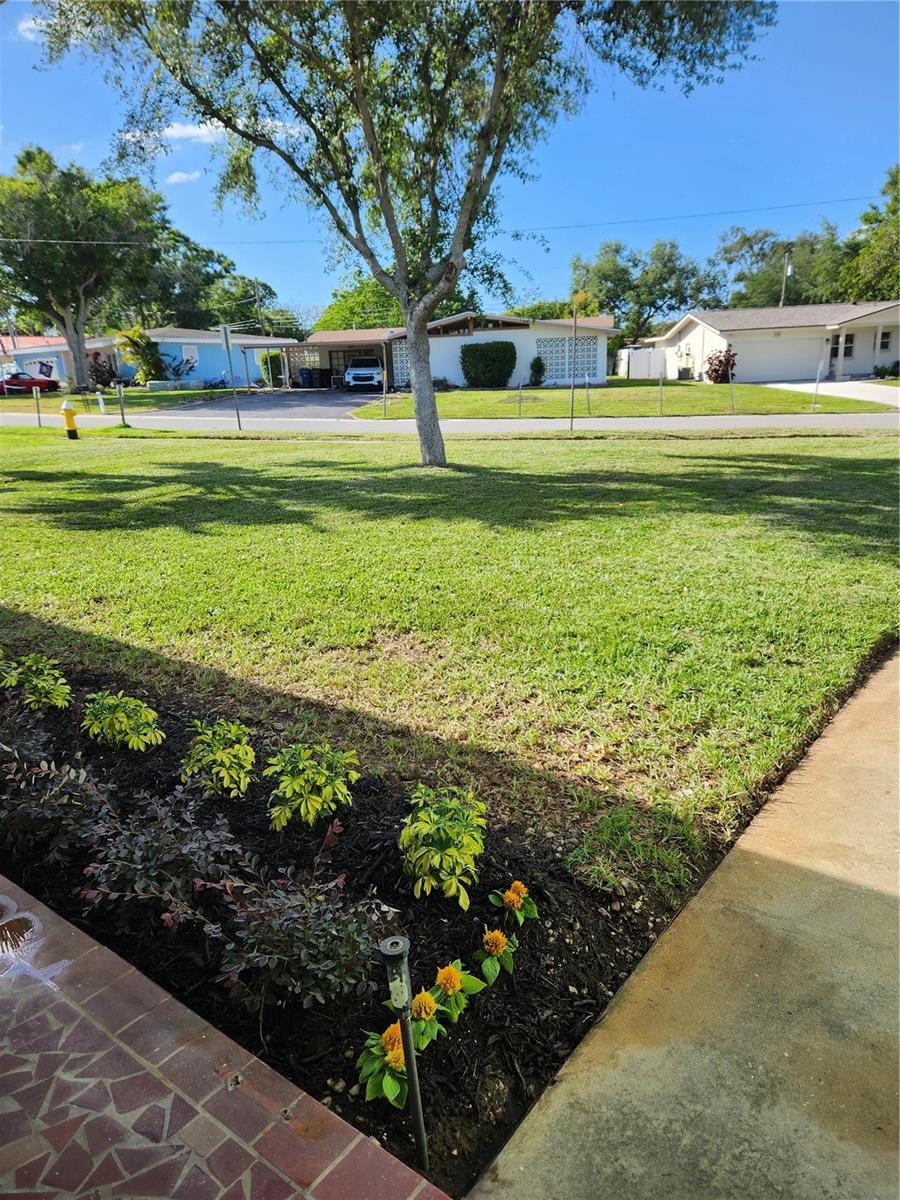
- Team Crouse
- Tropic Shores Realty
- "Always striving to exceed your expectations"
- Mobile: 352.573.8561
- 352.573.8561
- teamcrouse2014@gmail.com
Contact Mary M. Crouse
Schedule A Showing
Request more information
- Home
- Property Search
- Search results
- 1345 Cambridge Drive, CLEARWATER, FL 33756
Property Photos






















































- MLS#: TB8373298 ( Residential )
- Street Address: 1345 Cambridge Drive
- Viewed: 9
- Price: $409,900
- Price sqft: $194
- Waterfront: No
- Year Built: 1959
- Bldg sqft: 2110
- Bedrooms: 3
- Total Baths: 2
- Full Baths: 2
- Garage / Parking Spaces: 2
- Days On Market: 15
- Additional Information
- Geolocation: 27.9317 / -82.7807
- County: PINELLAS
- City: CLEARWATER
- Zipcode: 33756
- Subdivision: Chesterfield Heights
- Provided by: WATERFORD REALTY, INC.
- Contact: Maria Rocheleau
- 727-409-2020

- DMCA Notice
-
DescriptionPRICED TO SELL. Don't miss this solid, block built, Rutenburg home. In its time it was a registered Live Better Electrically "The Gold Medallion Home". You can still find that medal at the front door. For the record, this home has had a new electric panel and wiring installed. The entire home has a beautiful refurbished terrazzo floor with pretty shades. The green shade was carried into the kitchen granite counters and looks beautiful. The kitchen is a highlight of this home as it is both modern looking and extremely functional with many drawers (some extra ones are hidden) and shelving for pantry storage and kitchen utensils. The cabinet under the sink opens with a motor...tap on the bottom with your foot and voila! it opens! All the appliances are GE and extremely well maintained. Don't miss the "retro" main bathroom. Each bedroom has a fan and the HVAC system installed (2020) is controlled by a new Honeywell thermometer (being installed week of Apr 14 18) New garage door (2021) New Power riser installed (2024) Home was painted in Aoril 2025. DON"T MISS THIS HOME HAS OVER 1/4 ACRE LOT WITH DOUBLE GATES TO THE BACK to store a boat, travel trailer, car. Plenty room to build a pool or another garage or addition, Yard is completely fenced. Extra Long Driveway for parking cars Come check this out. Home is move in condition. Price reflects bathrooms can be updated to next buyer's tastes and color schemes. Seller makes no guarantee of room measurements to be exact and are to be verified by buyers.
All
Similar
Features
Appliances
- Convection Oven
- Dishwasher
- Disposal
- Electric Water Heater
- Ice Maker
- Microwave
- Range
- Refrigerator
Home Owners Association Fee
- 0.00
Carport Spaces
- 0.00
Close Date
- 0000-00-00
Cooling
- Central Air
Country
- US
Covered Spaces
- 0.00
Exterior Features
- Irrigation System
- Lighting
- Private Mailbox
- Sidewalk
- Sprinkler Metered
Flooring
- Terrazzo
Garage Spaces
- 2.00
Heating
- Electric
Insurance Expense
- 0.00
Interior Features
- Eat-in Kitchen
- Primary Bedroom Main Floor
- Solid Wood Cabinets
- Split Bedroom
- Stone Counters
- Thermostat
- Window Treatments
Legal Description
- CHESTERFIELD HEIGHTS LOT 21
Levels
- One
Living Area
- 1462.00
Lot Features
- Paved
Area Major
- 33756 - Clearwater/Belleair
Net Operating Income
- 0.00
Occupant Type
- Vacant
Open Parking Spaces
- 0.00
Other Expense
- 0.00
Other Structures
- Shed(s)
Parcel Number
- 27-29-15-15084-000-0210
Property Type
- Residential
Roof
- Shingle
Sewer
- Public Sewer
Style
- Mid-Century Modern
Tax Year
- 2024
Township
- 29
Utilities
- Electricity Connected
Virtual Tour Url
- https://www.propertypanorama.com/instaview/stellar/TB8373298
Water Source
- Public
Year Built
- 1959
Listing Data ©2025 Greater Fort Lauderdale REALTORS®
Listings provided courtesy of The Hernando County Association of Realtors MLS.
Listing Data ©2025 REALTOR® Association of Citrus County
Listing Data ©2025 Royal Palm Coast Realtor® Association
The information provided by this website is for the personal, non-commercial use of consumers and may not be used for any purpose other than to identify prospective properties consumers may be interested in purchasing.Display of MLS data is usually deemed reliable but is NOT guaranteed accurate.
Datafeed Last updated on April 26, 2025 @ 12:00 am
©2006-2025 brokerIDXsites.com - https://brokerIDXsites.com
Sign Up Now for Free!X
Call Direct: Brokerage Office: Mobile: 352.573.8561
Registration Benefits:
- New Listings & Price Reduction Updates sent directly to your email
- Create Your Own Property Search saved for your return visit.
- "Like" Listings and Create a Favorites List
* NOTICE: By creating your free profile, you authorize us to send you periodic emails about new listings that match your saved searches and related real estate information.If you provide your telephone number, you are giving us permission to call you in response to this request, even if this phone number is in the State and/or National Do Not Call Registry.
Already have an account? Login to your account.


