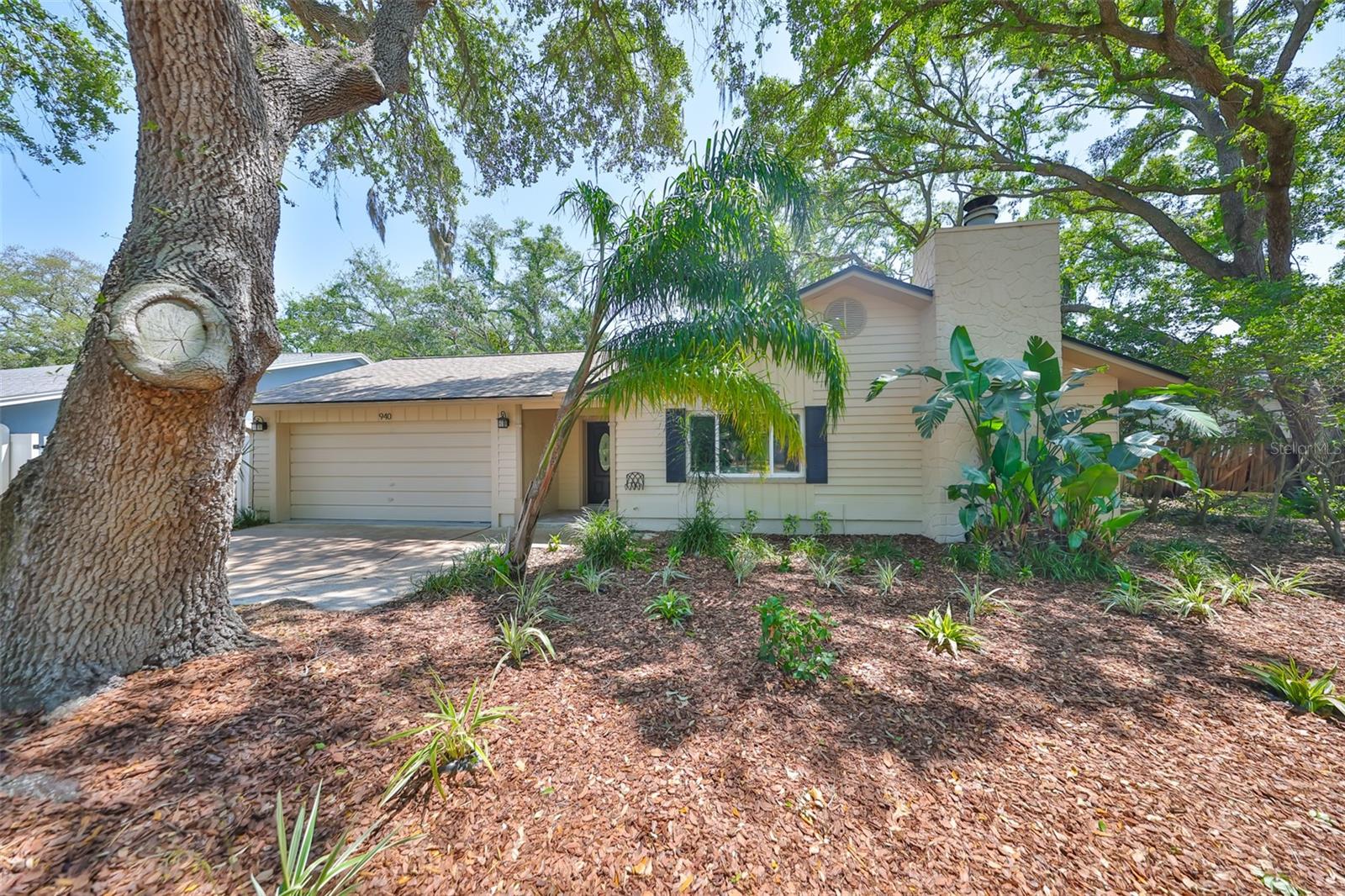
- Team Crouse
- Tropic Shores Realty
- "Always striving to exceed your expectations"
- Mobile: 352.573.8561
- 352.573.8561
- teamcrouse2014@gmail.com
Contact Mary M. Crouse
Schedule A Showing
Request more information
- Home
- Property Search
- Search results
- 940 Woodland Drive, PALM HARBOR, FL 34683
Property Photos























































- MLS#: TB8373170 ( Residential )
- Street Address: 940 Woodland Drive
- Viewed: 93
- Price: $579,900
- Price sqft: $228
- Waterfront: No
- Year Built: 1978
- Bldg sqft: 2547
- Bedrooms: 3
- Total Baths: 2
- Full Baths: 2
- Garage / Parking Spaces: 2
- Days On Market: 79
- Additional Information
- Geolocation: 28.0529 / -82.7496
- County: PINELLAS
- City: PALM HARBOR
- Zipcode: 34683
- Subdivision: Spanish Oaks
- Elementary School: Lake St George
- Middle School: Palm Harbor
- High School: Palm Harbor Univ
- Provided by: KELLER WILLIAMS TAMPA PROP.
- Contact: Dondra Jacobs Shultz
- 813-264-7754

- DMCA Notice
-
DescriptionWelcome to your dream home! This stunning 3 bedroom, 2 bathroom residence offers the perfect blend of comfort, style, and functionality. Step inside to find a bright and spacious layout featuring a large living room filled with natural lightideal for relaxing or entertaining guests. The heart of the home is the modern kitchen, complete with a generous island and an adjoining dining area, perfect for family meals or casual gatherings. A separate inside laundry room adds convenience, which leads to a bonus room that can be used as an office, craft room, reading nook, whatever you please with a window overlooking the pool, while the 2 car garage provides plenty of storage space. Retreat to the primary suite, where sliding glass doors open directly to your private screened in pool area. The en suite bathroom boasts dual sinks and an oversized walk in shower, and the walk in wardrobe ensures plenty of space for all your belongings. Enjoy Florida living at its finest in the expansive outdoor areawhether you're lounging poolside, dining al fresco, or simply soaking up the sun in your screened in oasis. Dont miss the opportunity to make this beautiful home yoursschedule a showing today!
All
Similar
Features
Appliances
- Dishwasher
- Microwave
- Range
- Refrigerator
Home Owners Association Fee
- 175.00
Association Name
- Spanish Oaks
Carport Spaces
- 0.00
Close Date
- 0000-00-00
Cooling
- Central Air
Country
- US
Covered Spaces
- 0.00
Exterior Features
- Sidewalk
- Sliding Doors
Flooring
- Vinyl
Garage Spaces
- 2.00
Heating
- Central
High School
- Palm Harbor Univ High-PN
Insurance Expense
- 0.00
Interior Features
- Ceiling Fans(s)
- Eat-in Kitchen
- Kitchen/Family Room Combo
Legal Description
- SPANISH OAKS BLK E
- LOT 32
Levels
- One
Living Area
- 1660.00
Middle School
- Palm Harbor Middle-PN
Area Major
- 34683 - Palm Harbor
Net Operating Income
- 0.00
Occupant Type
- Vacant
Open Parking Spaces
- 0.00
Other Expense
- 0.00
Parcel Number
- 13-28-15-84573-005-0320
Pets Allowed
- Yes
Pool Features
- In Ground
Property Type
- Residential
Roof
- Shingle
School Elementary
- Lake St George Elementary-PN
Sewer
- Public Sewer
Tax Year
- 2024
Township
- 28
Utilities
- Electricity Connected
- Sewer Connected
- Water Connected
Views
- 93
Virtual Tour Url
- https://www.propertypanorama.com/instaview/stellar/TB8373170
Water Source
- Public
Year Built
- 1978
Zoning Code
- R-2
Listing Data ©2025 Greater Fort Lauderdale REALTORS®
Listings provided courtesy of The Hernando County Association of Realtors MLS.
Listing Data ©2025 REALTOR® Association of Citrus County
Listing Data ©2025 Royal Palm Coast Realtor® Association
The information provided by this website is for the personal, non-commercial use of consumers and may not be used for any purpose other than to identify prospective properties consumers may be interested in purchasing.Display of MLS data is usually deemed reliable but is NOT guaranteed accurate.
Datafeed Last updated on June 29, 2025 @ 12:00 am
©2006-2025 brokerIDXsites.com - https://brokerIDXsites.com
Sign Up Now for Free!X
Call Direct: Brokerage Office: Mobile: 352.573.8561
Registration Benefits:
- New Listings & Price Reduction Updates sent directly to your email
- Create Your Own Property Search saved for your return visit.
- "Like" Listings and Create a Favorites List
* NOTICE: By creating your free profile, you authorize us to send you periodic emails about new listings that match your saved searches and related real estate information.If you provide your telephone number, you are giving us permission to call you in response to this request, even if this phone number is in the State and/or National Do Not Call Registry.
Already have an account? Login to your account.


