
- Team Crouse
- Tropic Shores Realty
- "Always striving to exceed your expectations"
- Mobile: 352.573.8561
- 352.573.8561
- teamcrouse2014@gmail.com
Contact Mary M. Crouse
Schedule A Showing
Request more information
- Home
- Property Search
- Search results
- 3025 Wentworth Way, TARPON SPRINGS, FL 34688
Property Photos


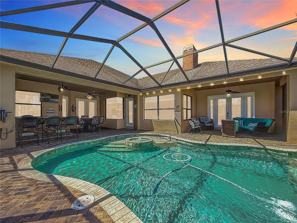
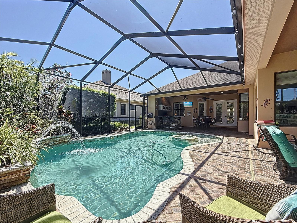
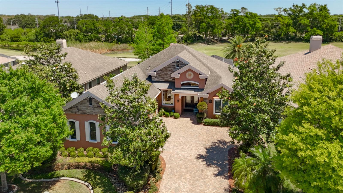
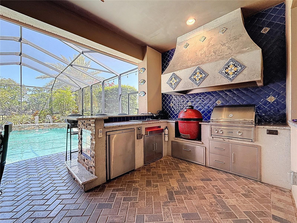
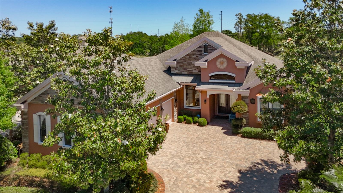
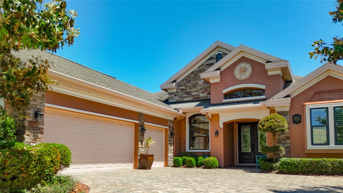
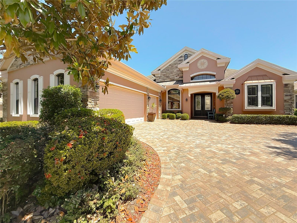
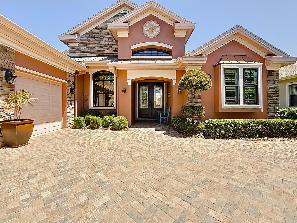
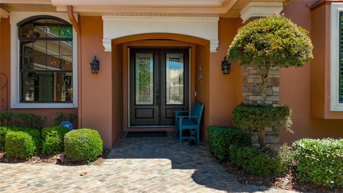
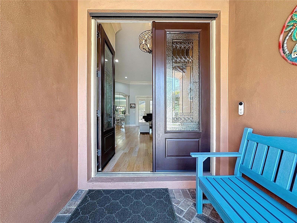
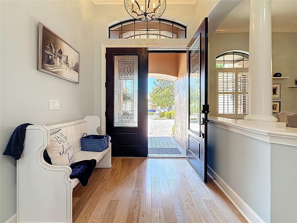
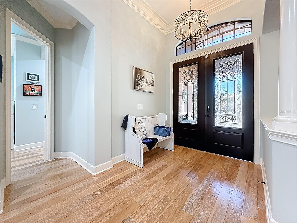
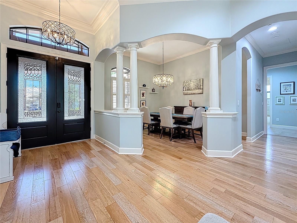
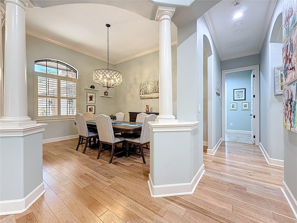
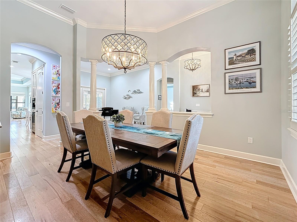
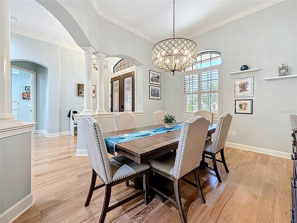
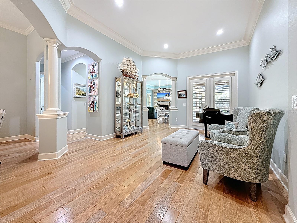
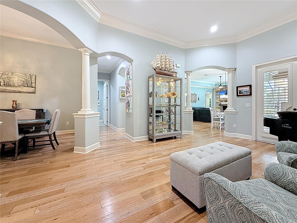
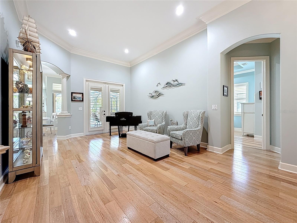
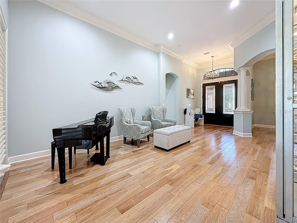
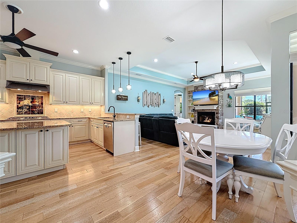
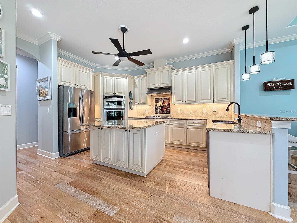
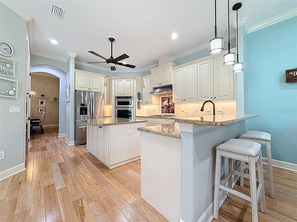

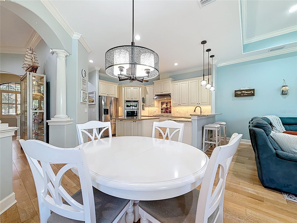
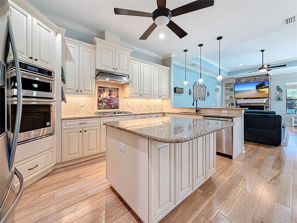
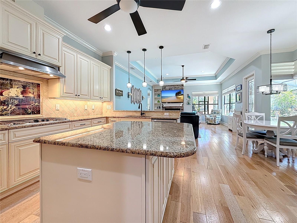
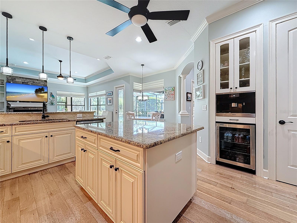
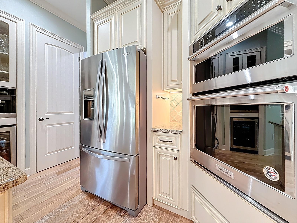
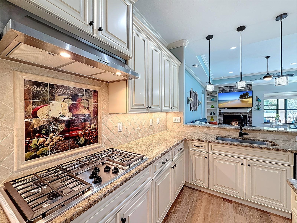
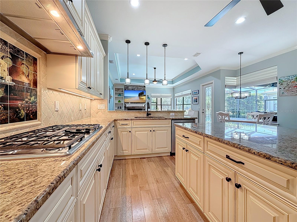
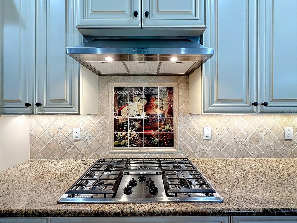
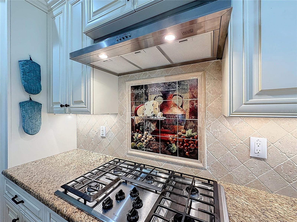
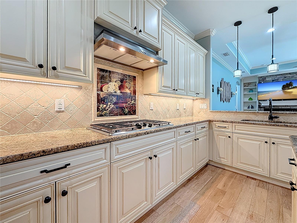
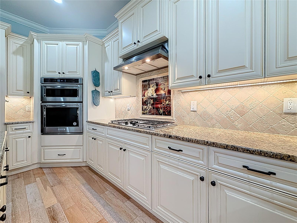
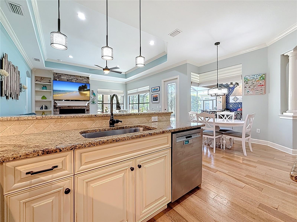
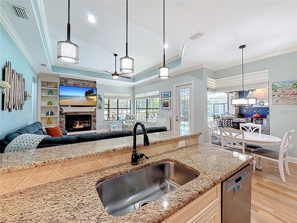
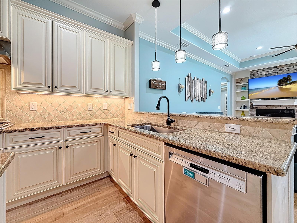
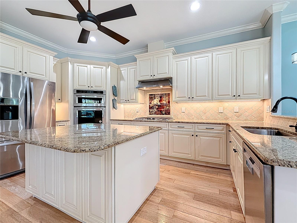
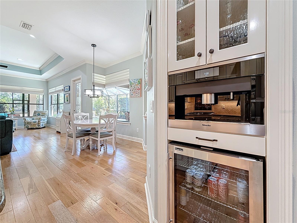
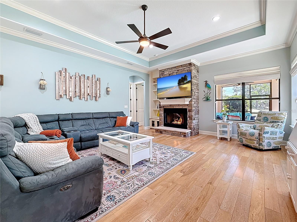
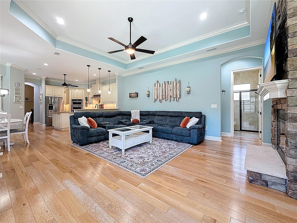
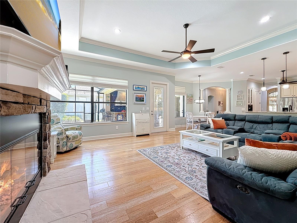
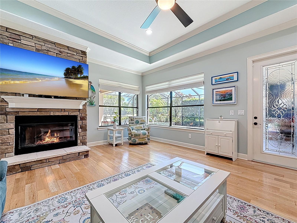
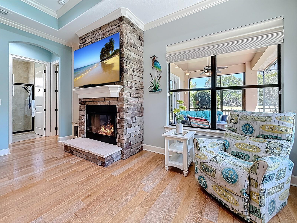
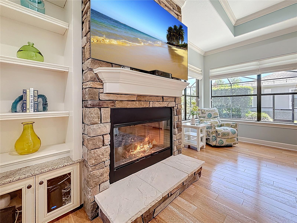
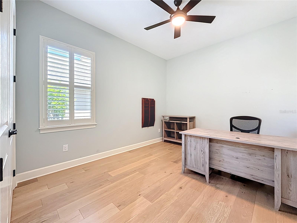
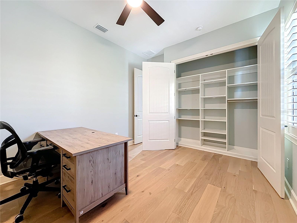
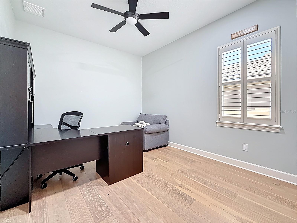
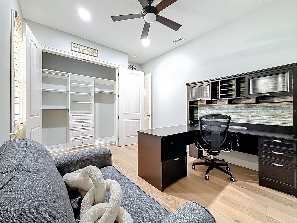
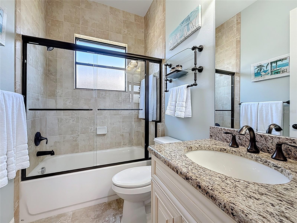
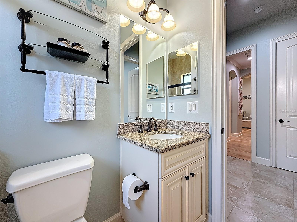
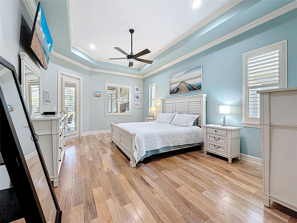
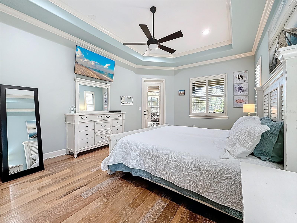

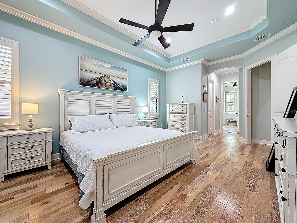
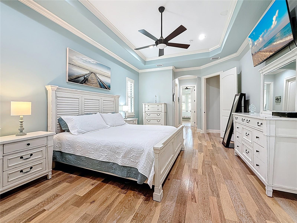
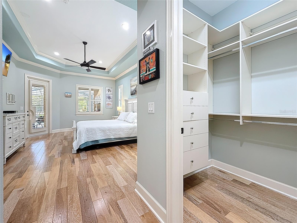
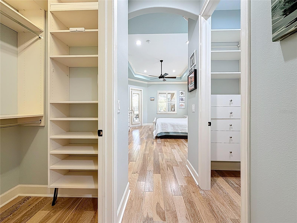
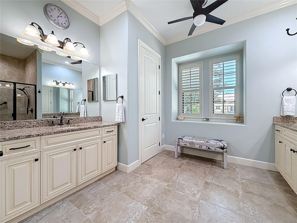
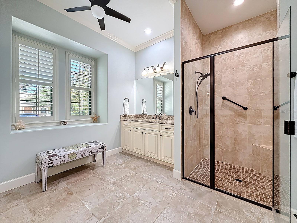
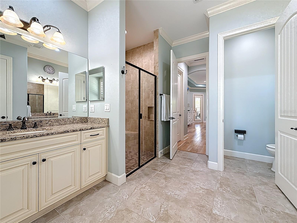
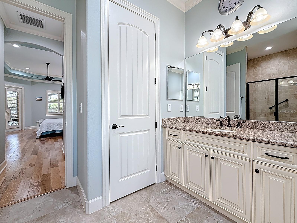
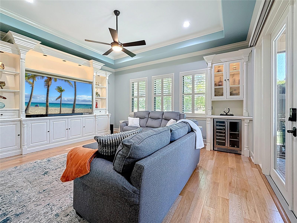
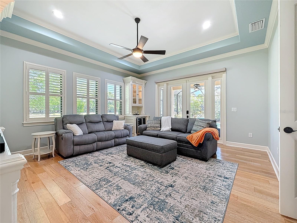

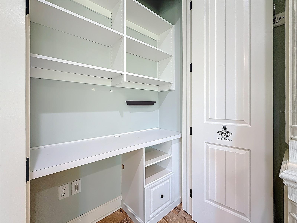
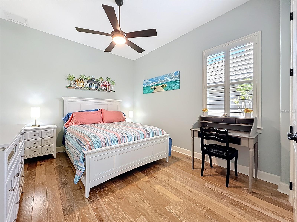
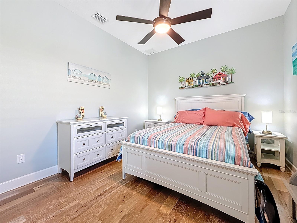
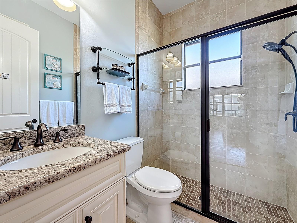


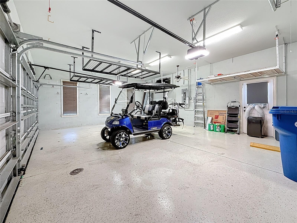
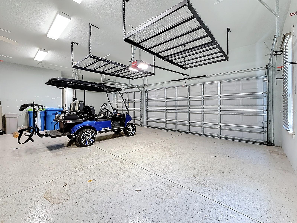
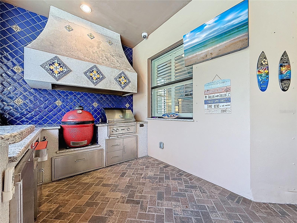
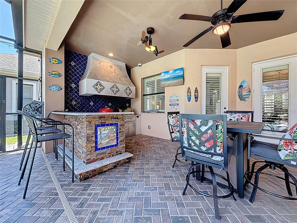
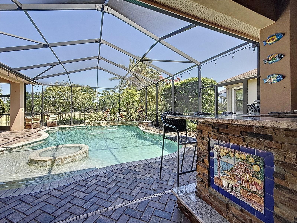
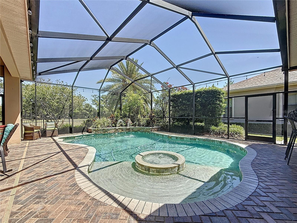
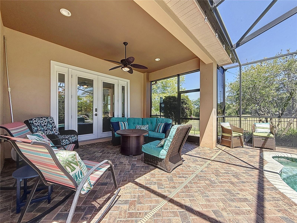
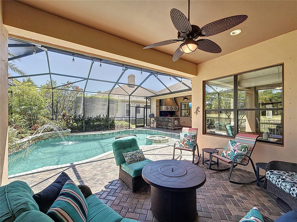
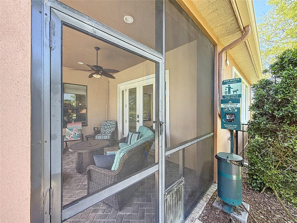
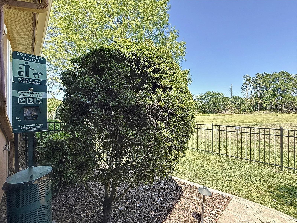
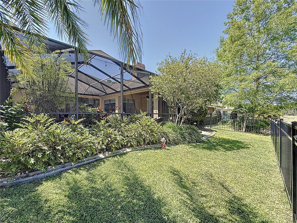
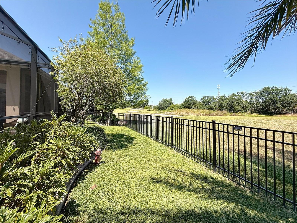
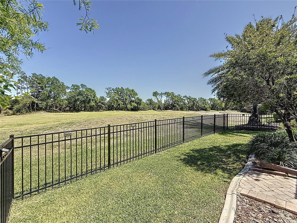
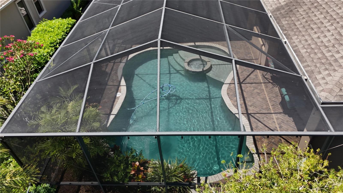
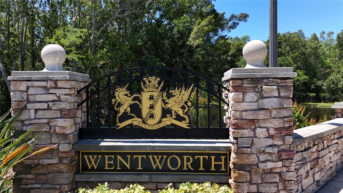
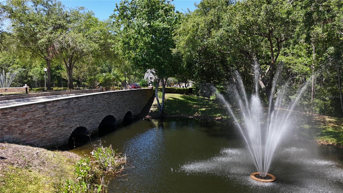
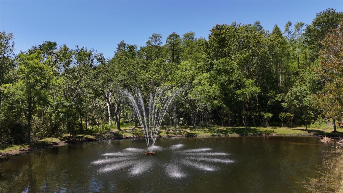
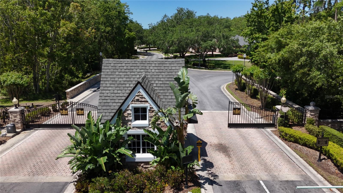
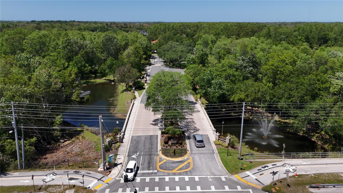
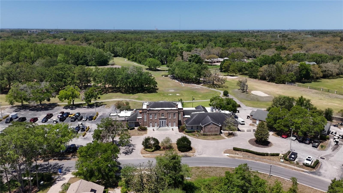
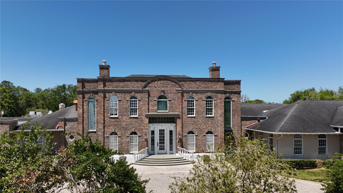
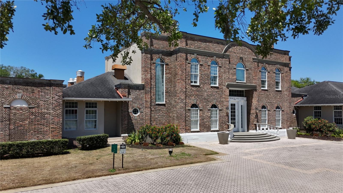
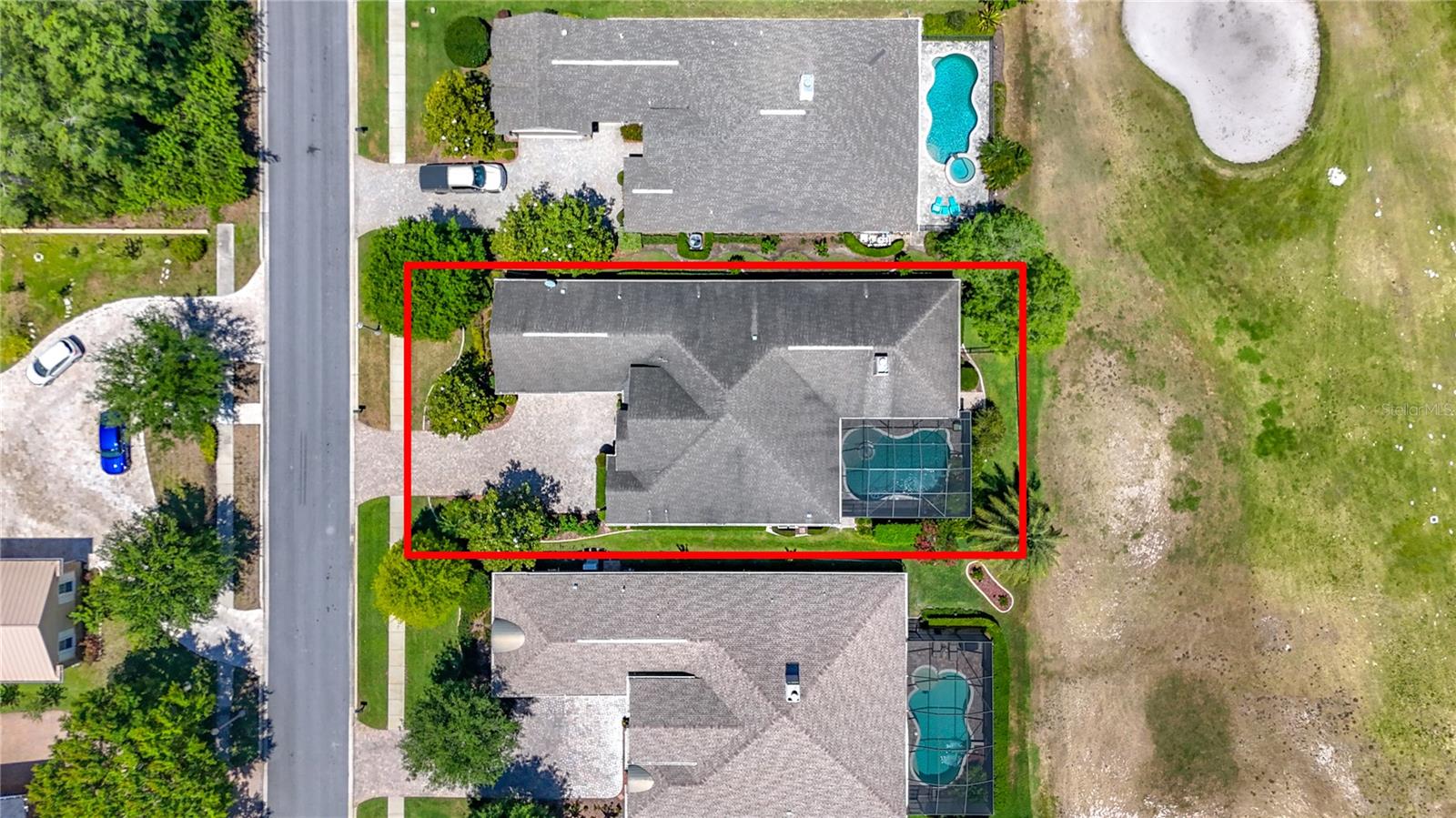
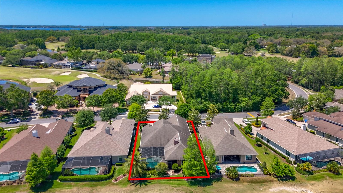
- MLS#: TB8373110 ( Residential )
- Street Address: 3025 Wentworth Way
- Viewed:
- Price: $1,050,000
- Price sqft: $248
- Waterfront: No
- Year Built: 2013
- Bldg sqft: 4226
- Bedrooms: 4
- Total Baths: 4
- Full Baths: 3
- 1/2 Baths: 1
- Garage / Parking Spaces: 3
- Days On Market: 4
- Additional Information
- Geolocation: 28.1427 / -82.6973
- County: PINELLAS
- City: TARPON SPRINGS
- Zipcode: 34688
- Subdivision: Wentworth Club Homes
- Elementary School: Brooker Creek
- Middle School: Tarpon Springs
- High School: East Lake
- Provided by: COLDWELL BANKER REALTY
- Contact: Ludmila Hiekin
- 813-289-1712

- DMCA Notice
-
DescriptionNestled in the serene and private 24 hour manned, guarded, and gated community of wentworth, this elegant one story custom built model home offers a rare blend of luxury, security, and tranquility. Located adjacent to the 17th fairway of the wentworth golf course, this residence features 4 spacious bedrooms, 3 bathrooms, an oversized 3 car garage, and an expansive bonus media or gym room with a beautifully crafted wall unit, build in desk closet, all within 3,041 square feet of sophisticated living space. The exterior exudes grandeur, boasting meticulously crafted stonework, a spacious newly sealed paver adorned driveway, double entry doors and lush, mature landscaping that offers both curb appeal and seclusion. Step inside to discover a stunning bright, light and airy gourmet kitchen, bar, coffee station, wine fridge, complete with granite countertops, an abundance of custom wooden cabinetry with under cabinet lighting, including additional wood cabinetry around the large center island and stainless steel appliances, breakfast bar plus a 5 burner gas cooktop with a hood. Whether you're cooking for a family gathering or an intimate dinner, this inviting kitchen will inspire culinary creativity. Throughout the open floor plan home, you'll find dramatic columns, high tray ceilings with recess lighting, gas stone adorned fireplace, extensive wooden plantation shutters, pull down shades, beautiful crown and 5 1/4 inch base molding, creating an atmosphere of timeless elegance. White oak hardwood flooring runs seamlessly throughout the home plus tile in the bathrooms, adding a touch of finesse to every room. Primary bedroom features generously sized dual built in closet system, offering ample depth for storage. Newly sealed pavers in covered lanai offer a true extension of your living space, perfect for entertaining or simply relaxing while enjoying the lush, private fenced in backyard, even our furry friends station is included. Outside, the heated saltwater pool with two soothing aqua fountains, bubbler and screened in lanai area provide a resort style atmosphere with views of the golf course, pebble tec and thoughtful landscaping add serenity and privacy. Newer water heater (2022) and the homes interior was freshly painted (2022). Additional features include brand new trane 5 ton a/c (4/21/25) with transferable warranty, garage windows, garage fan, additional garage a/c, plenty of overhead shelves, new garage motor, a whole house water softener, well equipped laundry room with ample storage and stainless steel utility sink. Washer/dryer conveys. Absolutely gorgeous outdoor lanai kitchen with big red egg grill, fridge, ice holder cabinet, build in lynx grill and classy mosaic features. This stunning home is truly move in ready, with neutral tones and impeccable design choices that reflect both style and comfort. Zone x high and dry. Wentworth offers an exceptional lifestyle, with optional golf memberships at the wentworth country club and complete with a restaurant offering dining. The community is ideally located close to shopping, beaches, hospitals, airports, and recreational amenities, including tennis, the ymca, pinellas trail, and more. Excellent schools and easy access to major highways complete the package. This is more than just a home; its a statement of luxury living for the discerning buyer. Do not miss your chance to experience the best of east lake corridor and the florida lifestyle.
All
Similar
Features
Appliances
- Built-In Oven
- Dishwasher
- Disposal
- Dryer
- Exhaust Fan
- Freezer
- Gas Water Heater
- Ice Maker
- Range
- Range Hood
- Refrigerator
- Washer
- Water Softener
- Wine Refrigerator
Association Amenities
- Clubhouse
- Gated
- Golf Course
Home Owners Association Fee
- 285.00
Home Owners Association Fee Includes
- Guard - 24 Hour
- Security
Association Name
- Teresa Blount
Association Phone
- 7277965900
Builder Model
- Fairhaven
Builder Name
- Deeb
Carport Spaces
- 0.00
Close Date
- 0000-00-00
Cooling
- Central Air
Country
- US
Covered Spaces
- 0.00
Exterior Features
- French Doors
- Hurricane Shutters
- Lighting
- Outdoor Grill
- Outdoor Kitchen
- Private Mailbox
- Rain Gutters
- Sidewalk
Fencing
- Fenced
- Other
Flooring
- Tile
- Wood
Furnished
- Unfurnished
Garage Spaces
- 3.00
Green Energy Efficient
- Insulation
Heating
- Central
High School
- East Lake High-PN
Insurance Expense
- 0.00
Interior Features
- Built-in Features
- Ceiling Fans(s)
- Crown Molding
- Eat-in Kitchen
- High Ceilings
- Kitchen/Family Room Combo
- Open Floorplan
- Primary Bedroom Main Floor
- Solid Surface Counters
- Split Bedroom
- Stone Counters
- Thermostat
- Tray Ceiling(s)
- Walk-In Closet(s)
- Window Treatments
Legal Description
- WENTWORTH CLUB HOMES LOT 3A
Levels
- One
Living Area
- 3041.00
Lot Features
- Cleared
- In County
- Landscaped
- On Golf Course
- Sidewalk
- Paved
Middle School
- Tarpon Springs Middle-PN
Area Major
- 34688 - Tarpon Springs
Net Operating Income
- 0.00
Occupant Type
- Vacant
Open Parking Spaces
- 0.00
Other Expense
- 0.00
Other Structures
- Outdoor Kitchen
Parcel Number
- 15-27-16-96010-000-0031
Parking Features
- Driveway
- Garage Door Opener
- Garage Faces Side
- Oversized
Pets Allowed
- Breed Restrictions
- Cats OK
- Dogs OK
Pool Features
- Heated
- In Ground
- Lighting
- Pool Sweep
- Salt Water
- Screen Enclosure
Property Condition
- Completed
Property Type
- Residential
Roof
- Shingle
School Elementary
- Brooker Creek Elementary-PN
Sewer
- Public Sewer
Style
- Contemporary
Tax Year
- 2024
Township
- 27
Utilities
- BB/HS Internet Available
- Cable Available
- Cable Connected
- Electricity Available
- Electricity Connected
- Natural Gas Available
- Natural Gas Connected
- Private
- Public
- Sewer Connected
- Underground Utilities
- Water Available
- Water Connected
View
- Golf Course
- Pool
- Trees/Woods
Virtual Tour Url
- https://www.propertypanorama.com/instaview/stellar/TB8373110
Water Source
- Public
Year Built
- 2013
The information provided by this website is for the personal, non-commercial use of consumers and may not be used for any purpose other than to identify prospective properties consumers may be interested in purchasing.
Display of MLS data is usually deemed reliable but is NOT guaranteed accurate.
Datafeed Last updated on April 29, 2025 @ 12:00 am
Display of MLS data is usually deemed reliable but is NOT guaranteed accurate.
Datafeed Last updated on April 29, 2025 @ 12:00 am
©2006-2025 brokerIDXsites.com - https://brokerIDXsites.com
Sign Up Now for Free!X
Call Direct: Brokerage Office: Mobile: 352.573.8561
Registration Benefits:
- New Listings & Price Reduction Updates sent directly to your email
- Create Your Own Property Search saved for your return visit.
- "Like" Listings and Create a Favorites List
* NOTICE: By creating your free profile, you authorize us to send you periodic emails about new listings that match your saved searches and related real estate information.If you provide your telephone number, you are giving us permission to call you in response to this request, even if this phone number is in the State and/or National Do Not Call Registry.
Already have an account? Login to your account.


