
- Team Crouse
- Tropic Shores Realty
- "Always striving to exceed your expectations"
- Mobile: 352.573.8561
- 352.573.8561
- teamcrouse2014@gmail.com
Contact Mary M. Crouse
Schedule A Showing
Request more information
- Home
- Property Search
- Search results
- 2616 Fairway Avenue S, ST PETERSBURG, FL 33712
Property Photos
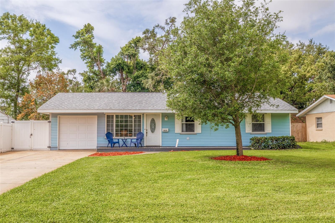

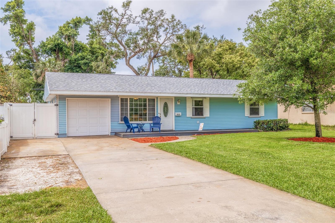
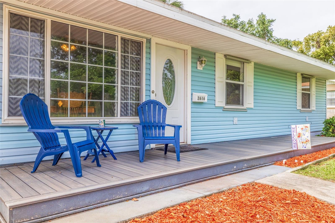
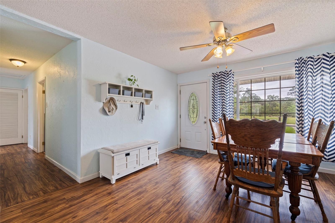
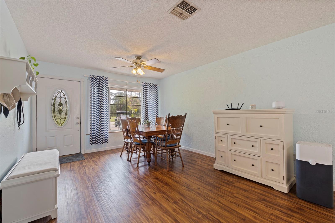
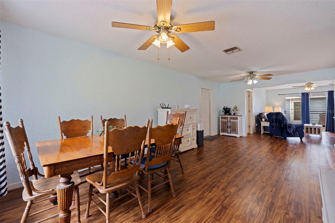
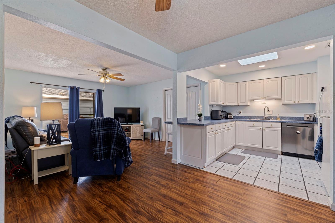
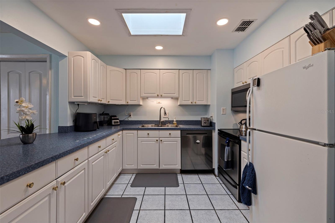
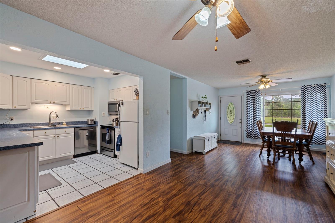
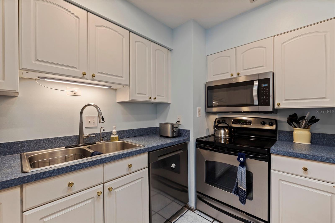
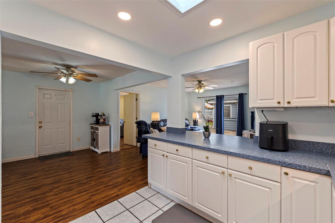
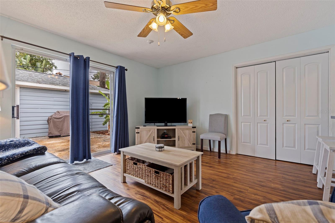
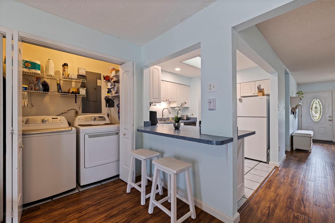
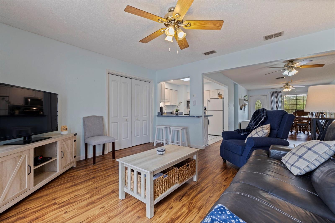
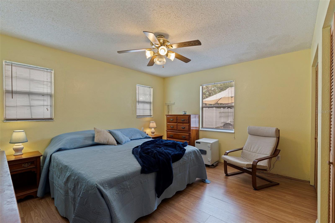
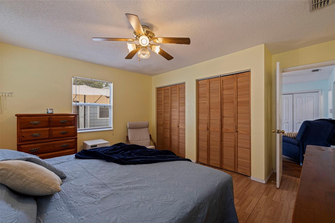
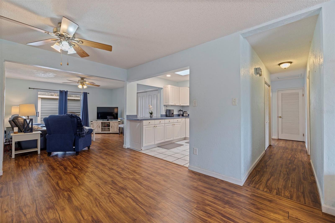
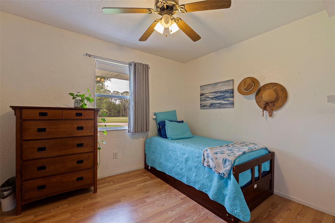
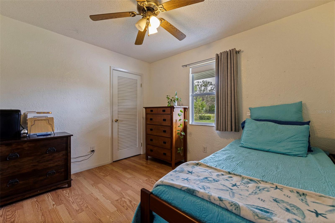
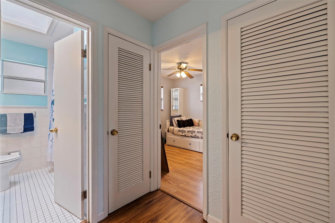
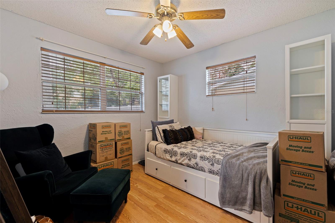
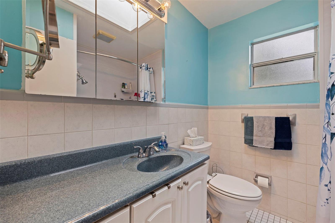

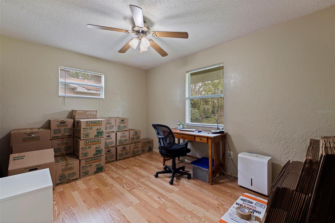
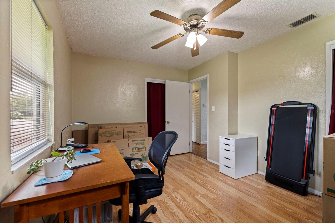
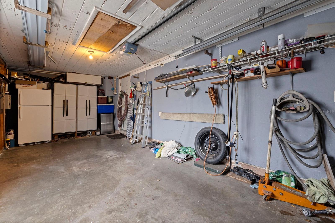
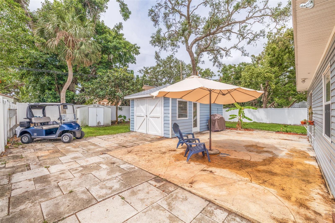
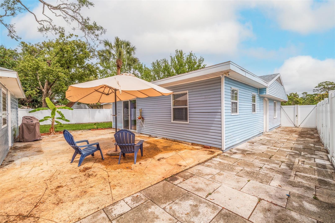
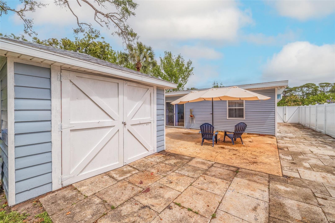
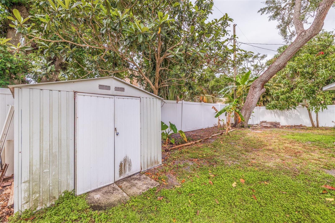
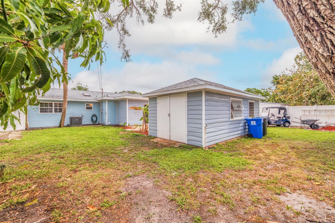
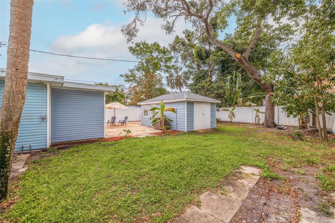
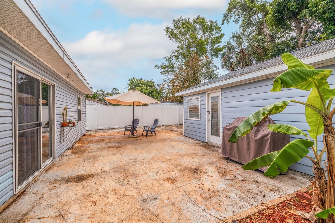
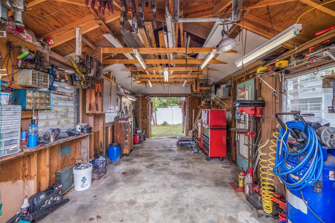
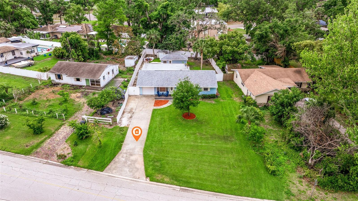
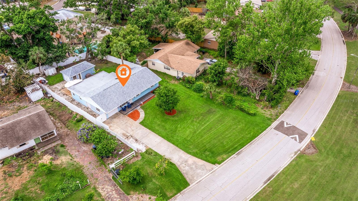
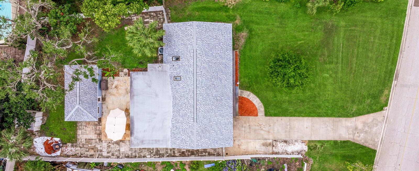
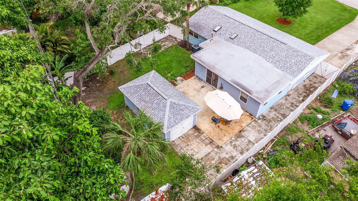
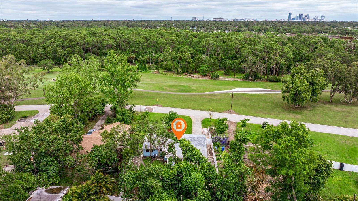
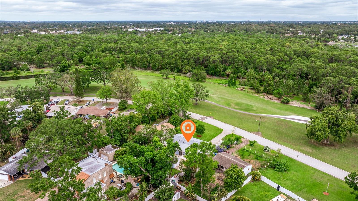
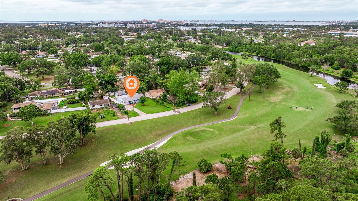
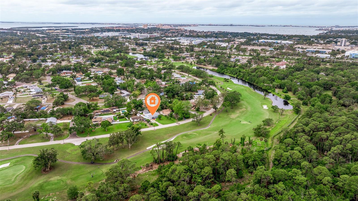
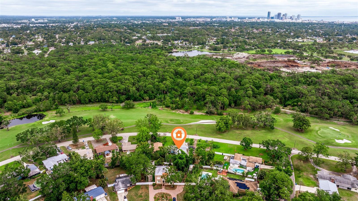
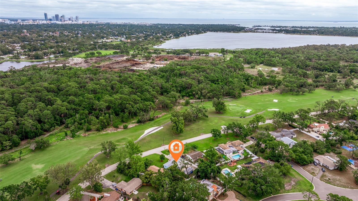
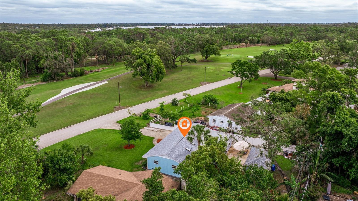
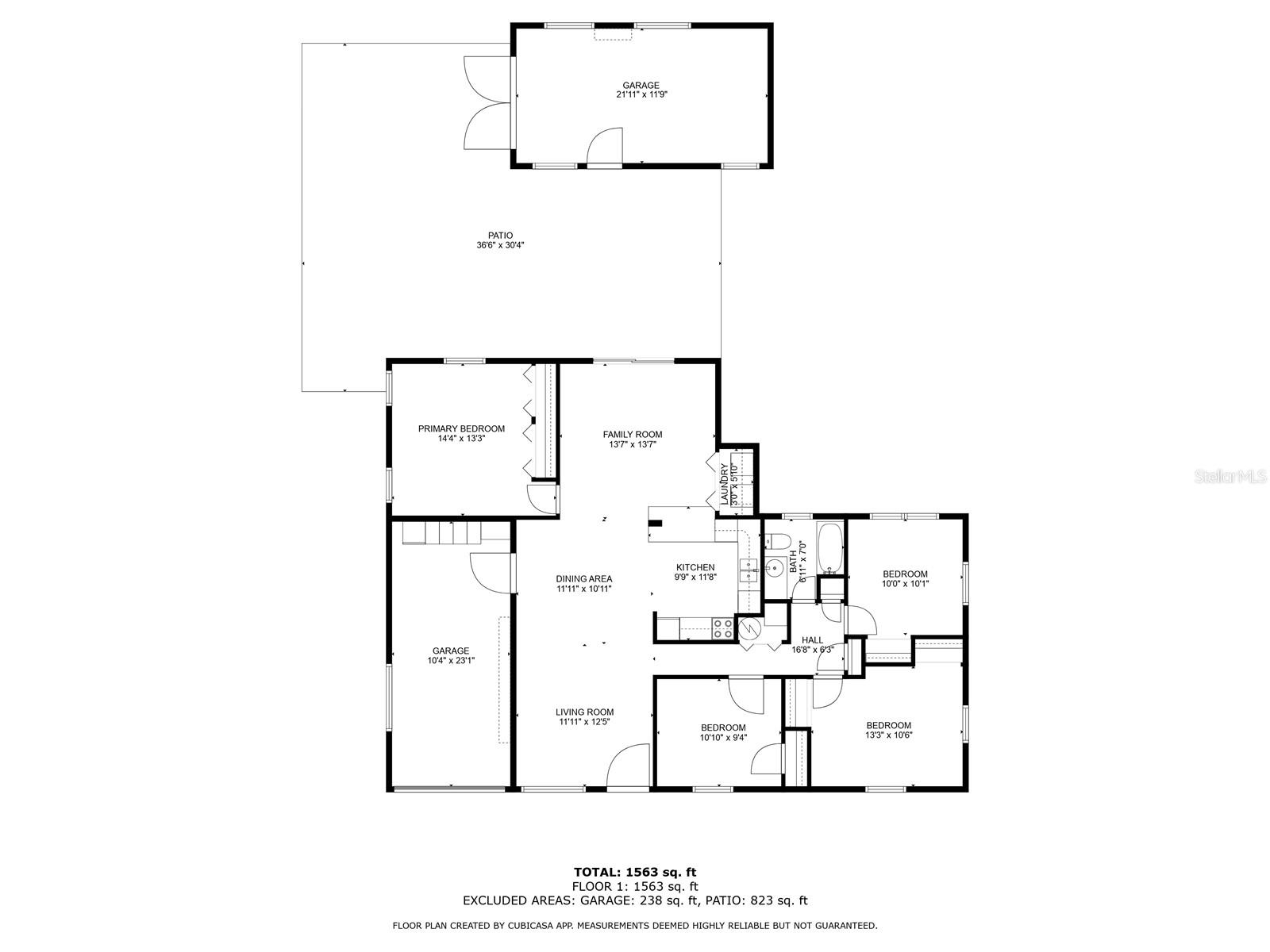
- MLS#: TB8372879 ( Residential )
- Street Address: 2616 Fairway Avenue S
- Viewed: 8
- Price: $449,900
- Price sqft: $176
- Waterfront: No
- Year Built: 1954
- Bldg sqft: 2554
- Bedrooms: 4
- Total Baths: 1
- Full Baths: 1
- Garage / Parking Spaces: 2
- Days On Market: 14
- Additional Information
- Geolocation: 27.7374 / -82.6691
- County: PINELLAS
- City: ST PETERSBURG
- Zipcode: 33712
- Subdivision: Lakewood Estates Sec D
- Provided by: NEXTHOME SOUTH POINTE
- Contact: Jessica Ghiotto
- 833-777-6398

- DMCA Notice
-
DescriptionWelcome to your stunning new home, nestled in the highly sought after Lakewood Estates neighborhood! This charming residence overlooks the pristine fairways of St. Petersburg Country Club, offering breathtaking front yard views of the golf course and the serene Boyd Hill Nature Preservean ideal backdrop for enjoying your morning coffee on the front deck. Rest easy knowing this home is in Flood Zone X, offering peace of mind during storm seasons. Boasting 4 spacious bedrooms and 1 bath, this home also features a convenient attached 1 car garage, along with an additional detached 1 car garage/workshop and a shed for extra storage. The beautifully maintained lawn is irrigated with city reclaimed water, adding both beauty and sustainability to your outdoor space. Step out to the back patio, where you'll find a variety of lush fruit trees throughout the property. The backyard is fully fenced with elegant vinyl fencing, providing privacy and ample space for boat or RV parking. Inside, the home showcases luxurious vinyl flooring throughout the main living areas, with laminate flooring in all the bedrooms. Natural light flows effortlessly through the home, thanks to skylights in both the kitchen and bathroom. The kitchen is equipped with a reverse osmosis filtration system, ensuring clean refreshing water. Enjoy the added convenience of a central vacuum system, complete with an access point in the garage for easily cleaning your vehicles. This home also comes with a washer and dryer, garage refrigerator, as well as clear hurricane shutters on the front windows, allowing for maximum light while still providing protection. Minutes from several boat ramps, Boyd Hill Nature preserve, and Downtown St. Pete. Conveniently located to quick access to I 275 to reach Sarasota/Tampa or take a short 10 15 min drive to the beautiful beaches! Come experience the perfect blend of comfort, convenience, and charmthis home has it all!
All
Similar
Features
Appliances
- Dishwasher
- Disposal
- Dryer
- Kitchen Reverse Osmosis System
- Microwave
- Range
- Refrigerator
- Washer
Home Owners Association Fee
- 0.00
Carport Spaces
- 0.00
Close Date
- 0000-00-00
Cooling
- Central Air
Country
- US
Covered Spaces
- 0.00
Exterior Features
- Hurricane Shutters
- Irrigation System
- Sliding Doors
Flooring
- Ceramic Tile
- Laminate
- Luxury Vinyl
Garage Spaces
- 2.00
Heating
- Central
- Electric
Insurance Expense
- 0.00
Interior Features
- Central Vaccum
- Kitchen/Family Room Combo
- Open Floorplan
- Thermostat
Legal Description
- LAKEWOOD ESTATES SEC D BLK 99
- LOT 17 (MAP S-35-31-16)
Levels
- One
Living Area
- 1384.00
Lot Features
- Near Golf Course
Area Major
- 33712 - St Pete
Net Operating Income
- 0.00
Occupant Type
- Owner
Open Parking Spaces
- 0.00
Other Expense
- 0.00
Other Structures
- Workshop
Parcel Number
- 02-32-16-49482-099-0170
Parking Features
- Boat
- Golf Cart Garage
- Workshop in Garage
Property Type
- Residential
Roof
- Shingle
Sewer
- Public Sewer
Tax Year
- 2024
Township
- 32
Utilities
- BB/HS Internet Available
- Cable Available
- Electricity Available
- Electricity Connected
- Phone Available
- Public
- Sewer Connected
- Sprinkler Recycled
View
- Golf Course
- Trees/Woods
Virtual Tour Url
- https://ab3-visuals.aryeo.com/videos/019622bf-00f2-72c3-bd1d-50fa218a4144
Water Source
- Public
Year Built
- 1954
Listing Data ©2025 Greater Fort Lauderdale REALTORS®
Listings provided courtesy of The Hernando County Association of Realtors MLS.
Listing Data ©2025 REALTOR® Association of Citrus County
Listing Data ©2025 Royal Palm Coast Realtor® Association
The information provided by this website is for the personal, non-commercial use of consumers and may not be used for any purpose other than to identify prospective properties consumers may be interested in purchasing.Display of MLS data is usually deemed reliable but is NOT guaranteed accurate.
Datafeed Last updated on April 26, 2025 @ 12:00 am
©2006-2025 brokerIDXsites.com - https://brokerIDXsites.com
Sign Up Now for Free!X
Call Direct: Brokerage Office: Mobile: 352.573.8561
Registration Benefits:
- New Listings & Price Reduction Updates sent directly to your email
- Create Your Own Property Search saved for your return visit.
- "Like" Listings and Create a Favorites List
* NOTICE: By creating your free profile, you authorize us to send you periodic emails about new listings that match your saved searches and related real estate information.If you provide your telephone number, you are giving us permission to call you in response to this request, even if this phone number is in the State and/or National Do Not Call Registry.
Already have an account? Login to your account.


