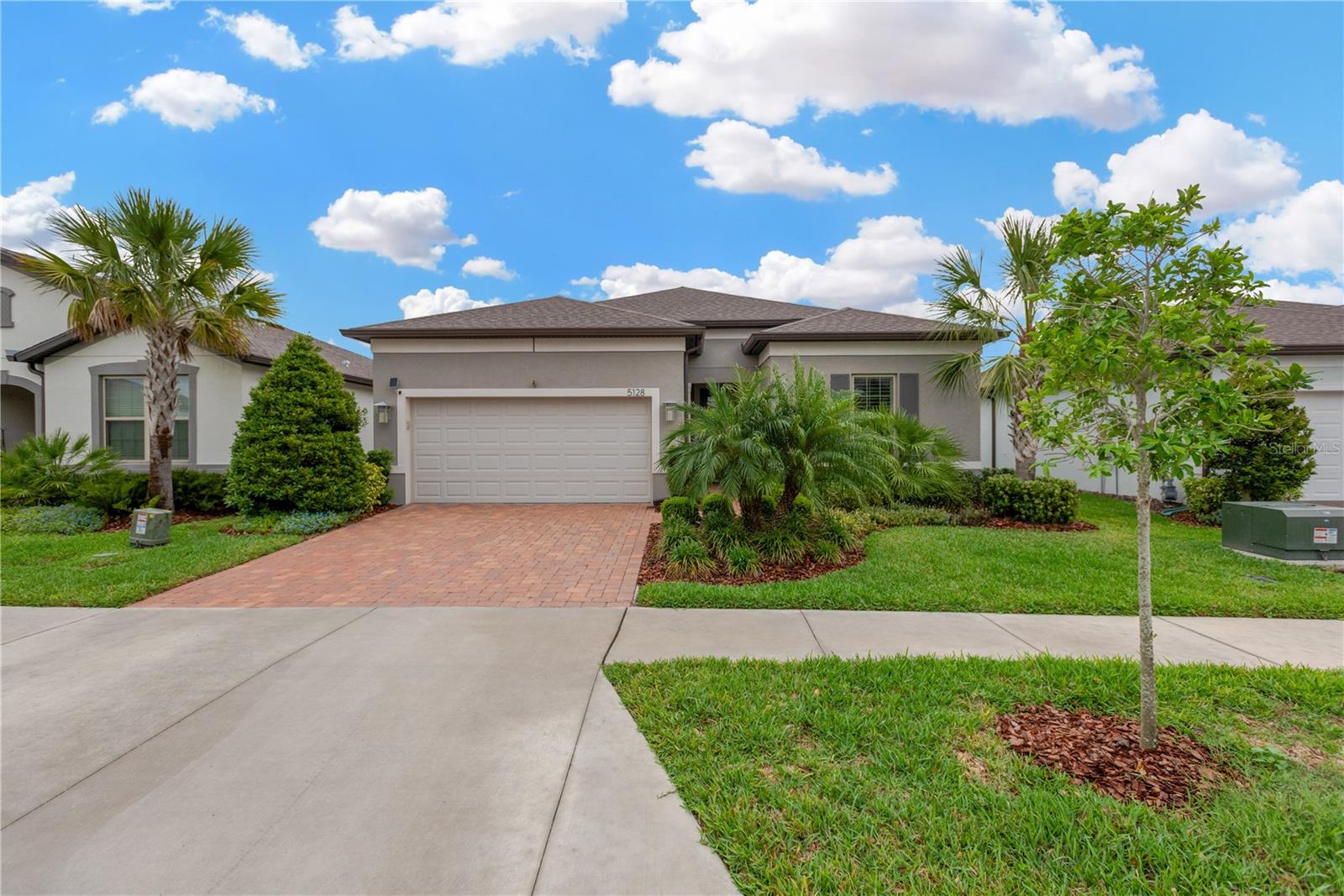
- Team Crouse
- Tropic Shores Realty
- "Always striving to exceed your expectations"
- Mobile: 352.573.8561
- 352.573.8561
- teamcrouse2014@gmail.com
Contact Mary M. Crouse
Schedule A Showing
Request more information
- Home
- Property Search
- Search results
- 5128 Dockyard Place, LAND O LAKES, FL 34638
Property Photos













































- MLS#: TB8372846 ( Residential )
- Street Address: 5128 Dockyard Place
- Viewed: 3
- Price: $579,999
- Price sqft: $202
- Waterfront: No
- Year Built: 2021
- Bldg sqft: 2874
- Bedrooms: 3
- Total Baths: 2
- Full Baths: 2
- Garage / Parking Spaces: 2
- Days On Market: 79
- Additional Information
- Geolocation: 28.2319 / -82.4978
- County: PASCO
- City: LAND O LAKES
- Zipcode: 34638
- Subdivision: Del Webb Bexley Ph 2
- Provided by: EXP REALTY LLC
- Contact: Philip Gilchrist
- 888-883-8509

- DMCA Notice
-
DescriptionWelcome to Del Webb Bexley, a premier 55+ gated active lifestyle community located in the heart of Land O Lakes just minutes from top rated shopping, dining, and the beautiful beaches along Floridas West Coast. Built in 2021 by Pulte Homes, this meticulously maintained Summerwood model offers 2,020 square feet of thoughtfully designed living space, blending modern luxury, high end finishes, and exceptional craftsmanship throughout. From the moment you arrive, youll be captivated by the homes pristine curb appeal, featuring manicured landscaping and a sealed paver driveway. Step inside to discover an open concept floor plan filled with natural light and adorned with elegant touches including tile flooring throughout, crown molding, plantation shutters, and custom Fanimation ceiling fans. The gourmet kitchen is a chefs dream, complete with quartz countertops, soft close cabinetry with pull out shelves, under island storage, a spacious walk in pantry, and top of the line KitchenAid stainless steel appliances including a gas range, built in oven, and microwave. A large dining area flows seamlessly into the main living space, making it perfect for entertaining. The primary suite offers a peaceful retreat with a walk in California closet upgrade and a luxurious en suite bathroom featuring dual vanities with pull out drawers and a large walk in shower. The home also includes a spacious second bedroom and guest bath, a third bedroom, and a bonus room that adds flexibility for use as a home office, den, or creative space. The two car garage includes an additional and features sleek epoxy flooring. The fully equipped laundry room for everyday convenience. Additional upgrades include a central vacuum system, overhead living room speakers, three outdoor security cameras , gas grill ready and an attached bookshelf that conveys with the property. Outdoor living is elevated by a spacious screened in lanai overlooking a serene pond perfect for enjoying peaceful mornings, colorful sunsets, and the tranquility of Florida living. Residents of Del Webb Bexley enjoy access to an impressive array of resort style amenities, including a heated pool with lap lanes, resistance pool and spa, walking trails, pickleball, bocce and tennis courts, a dog park, and a community garden. A full time lifestyle director curates a robust calendar of fitness classes, social events, and group activities. With lawn maintenance included through the HOA, this is true low maintenance living at its finest. This exceptional home offers the perfect blend of luxury, comfort, and community. Dont miss your opportunity to own this stunning pond view property and schedule your private showing today, as homes like this dont stay on the market for long!
All
Similar
Features
Appliances
- Dryer
- Microwave
- Range Hood
- Refrigerator
- Washer
Home Owners Association Fee
- 466.00
Association Name
- Ashley Chiorando
Association Phone
- 813-756-2004
Carport Spaces
- 0.00
Close Date
- 0000-00-00
Cooling
- Central Air
Country
- US
Covered Spaces
- 0.00
Exterior Features
- French Doors
Flooring
- Tile
Garage Spaces
- 2.00
Heating
- Central
- Electric
- Natural Gas
Insurance Expense
- 0.00
Interior Features
- High Ceilings
- Open Floorplan
- Primary Bedroom Main Floor
- Thermostat
Legal Description
- DEL WEBB BEXLEY PHASE 2 PB 80 PG 128 LOT 17 BLOCK 26
Levels
- One
Living Area
- 2020.00
Area Major
- 34638 - Land O Lakes
Net Operating Income
- 0.00
Occupant Type
- Owner
Open Parking Spaces
- 0.00
Other Expense
- 0.00
Parcel Number
- 18-26-10-004.0-026.00-017.0
Pets Allowed
- Cats OK
- Dogs OK
Property Type
- Residential
Roof
- Shingle
Sewer
- Public Sewer
Tax Year
- 2024
Township
- 26
Utilities
- BB/HS Internet Available
- Cable Available
- Natural Gas Available
Virtual Tour Url
- https://www.propertypanorama.com/instaview/stellar/TB8372846
Water Source
- Canal/Lake For Irrigation
Year Built
- 2021
Zoning Code
- MPUD
Listing Data ©2025 Greater Fort Lauderdale REALTORS®
Listings provided courtesy of The Hernando County Association of Realtors MLS.
Listing Data ©2025 REALTOR® Association of Citrus County
Listing Data ©2025 Royal Palm Coast Realtor® Association
The information provided by this website is for the personal, non-commercial use of consumers and may not be used for any purpose other than to identify prospective properties consumers may be interested in purchasing.Display of MLS data is usually deemed reliable but is NOT guaranteed accurate.
Datafeed Last updated on June 29, 2025 @ 12:00 am
©2006-2025 brokerIDXsites.com - https://brokerIDXsites.com
Sign Up Now for Free!X
Call Direct: Brokerage Office: Mobile: 352.573.8561
Registration Benefits:
- New Listings & Price Reduction Updates sent directly to your email
- Create Your Own Property Search saved for your return visit.
- "Like" Listings and Create a Favorites List
* NOTICE: By creating your free profile, you authorize us to send you periodic emails about new listings that match your saved searches and related real estate information.If you provide your telephone number, you are giving us permission to call you in response to this request, even if this phone number is in the State and/or National Do Not Call Registry.
Already have an account? Login to your account.


