
- Team Crouse
- Tropic Shores Realty
- "Always striving to exceed your expectations"
- Mobile: 352.573.8561
- 352.573.8561
- teamcrouse2014@gmail.com
Contact Mary M. Crouse
Schedule A Showing
Request more information
- Home
- Property Search
- Search results
- 1657 Glengarry Drive, PALM HARBOR, FL 34684
Property Photos
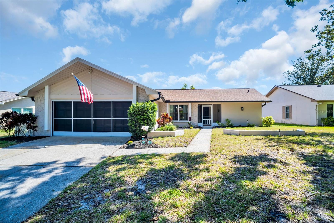

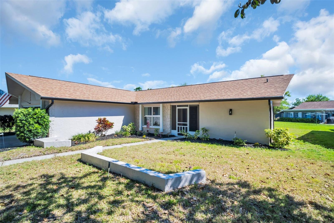
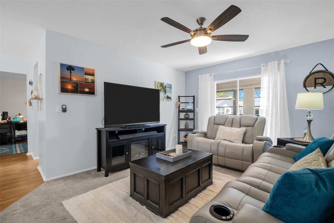
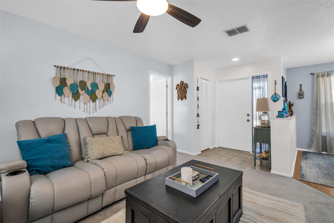
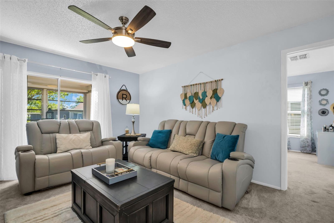
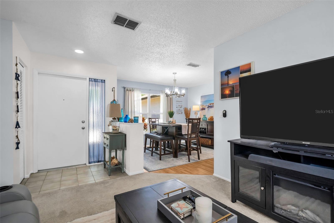
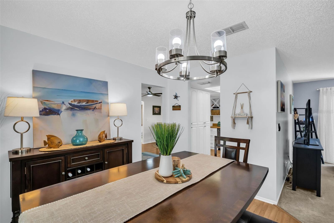
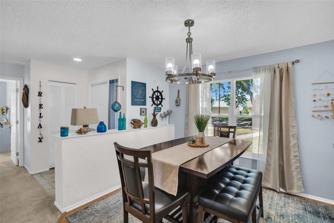
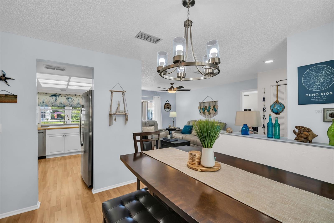
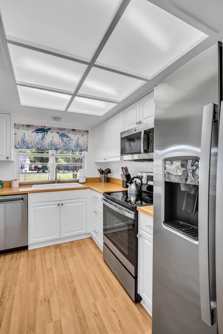
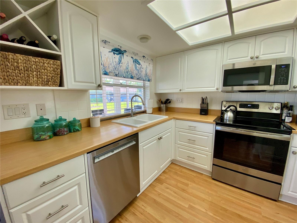
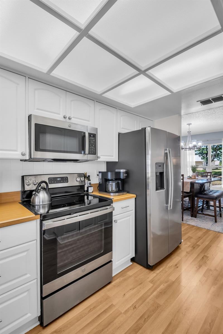
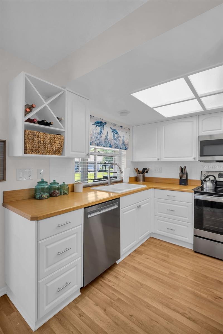
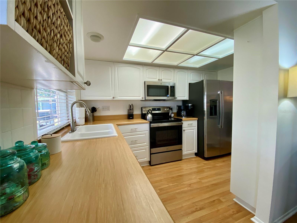
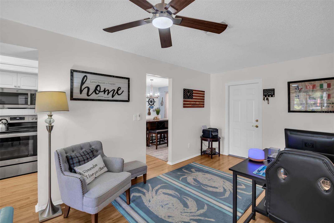
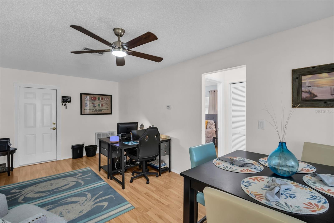
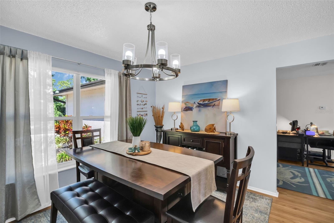
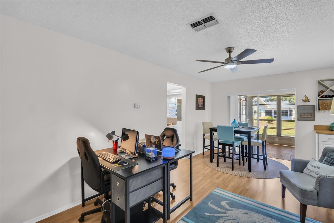
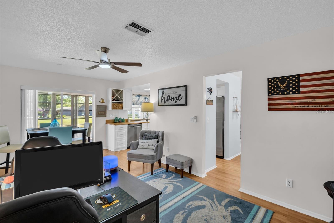
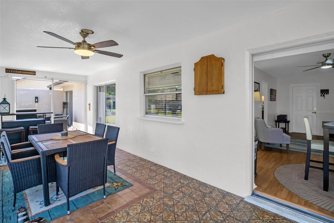
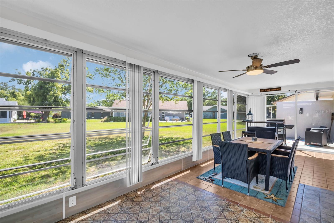

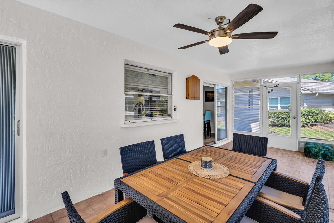

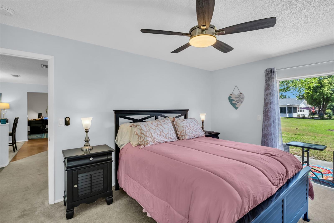
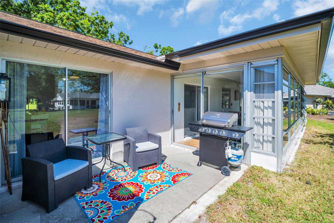
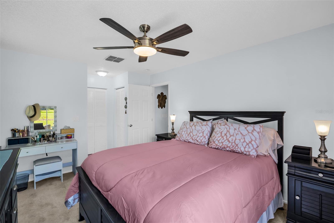
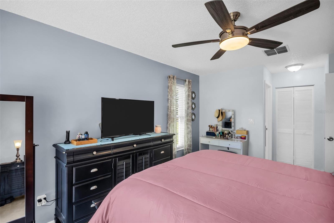
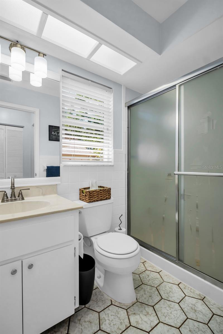
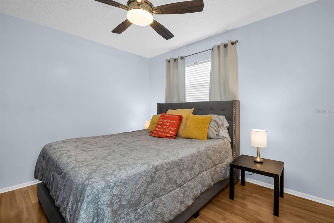
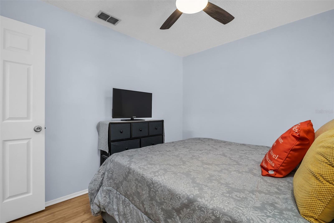
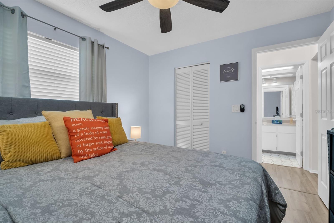
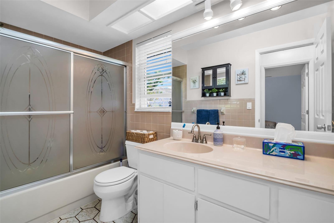
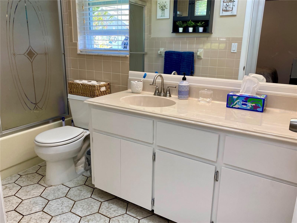
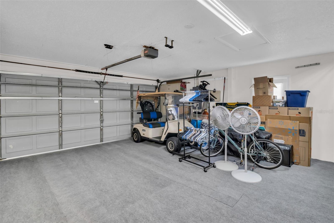

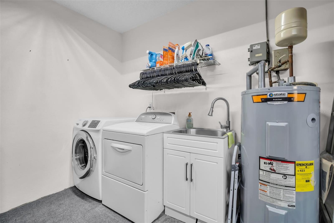
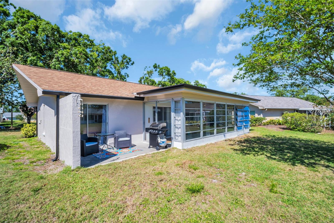
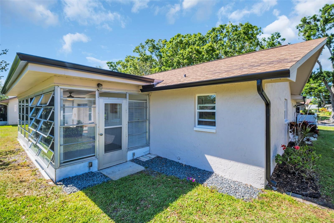
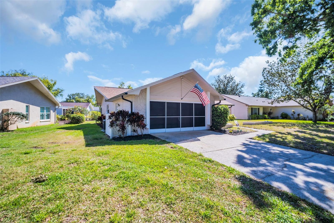
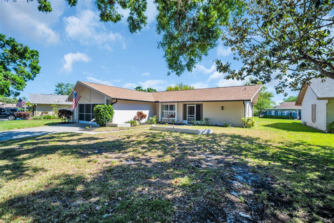
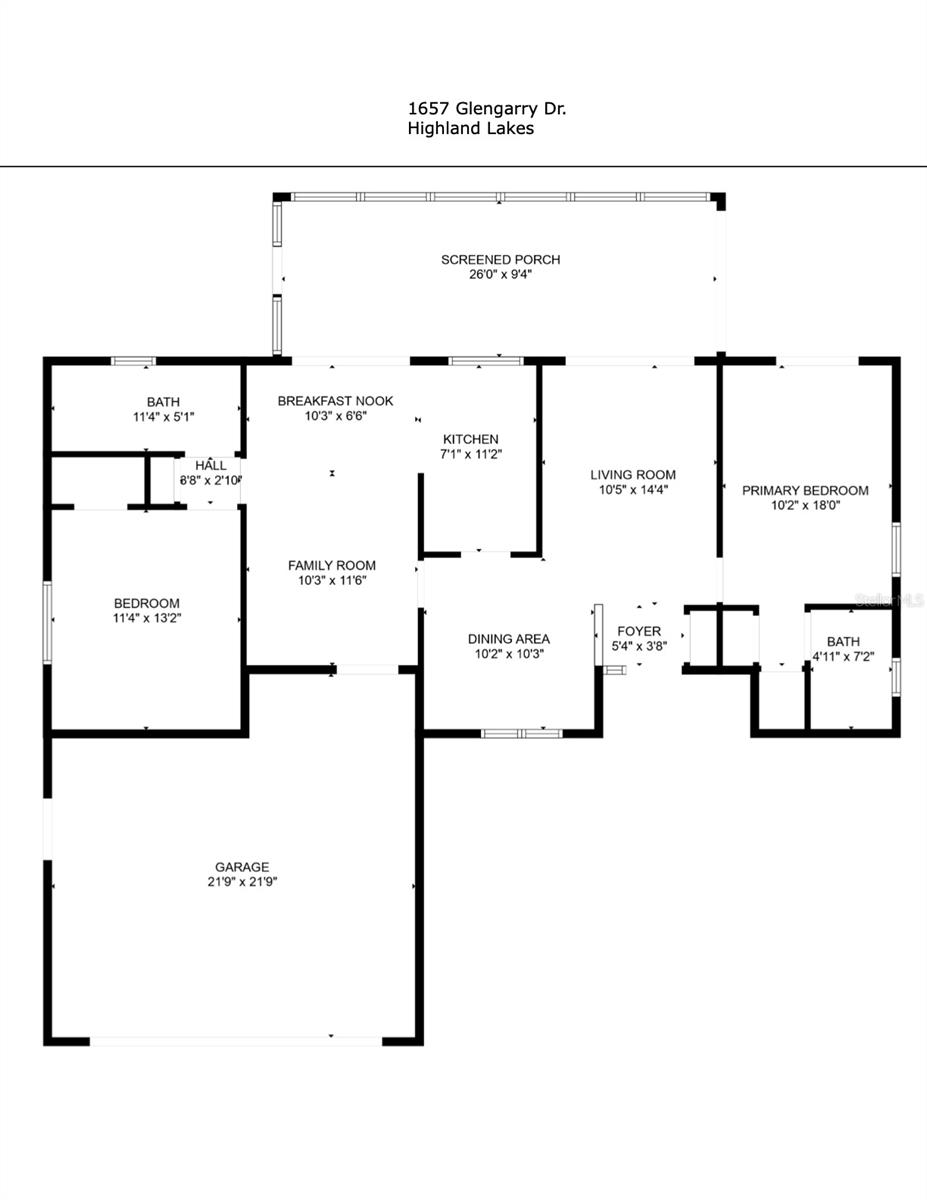
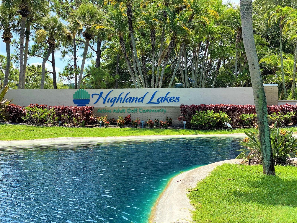
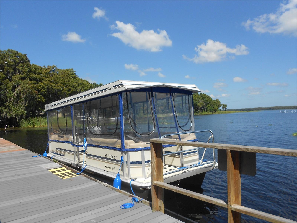
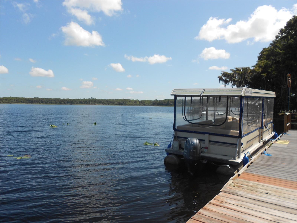
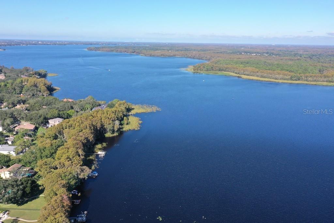
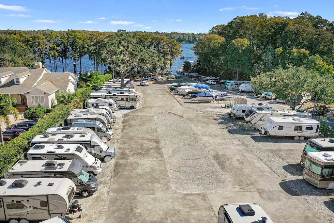
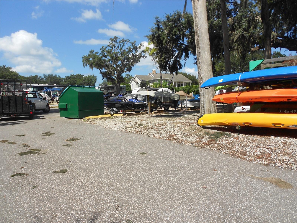
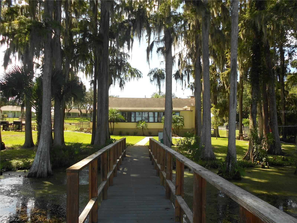
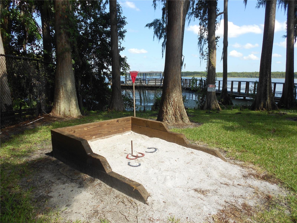
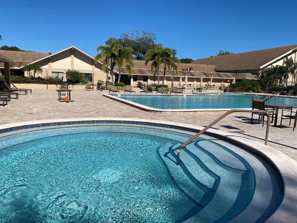
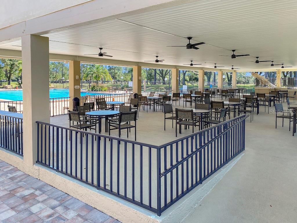
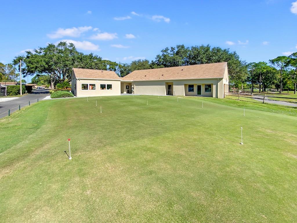
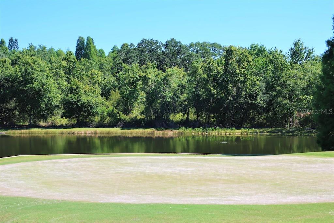
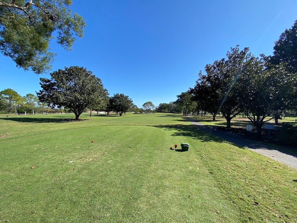
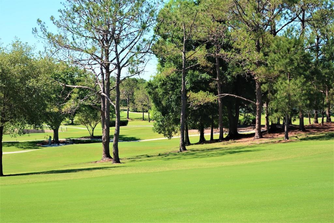
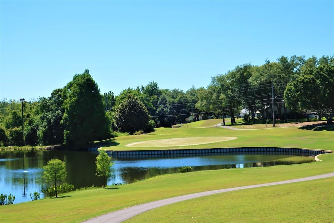
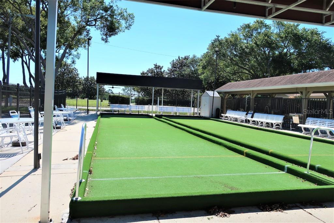
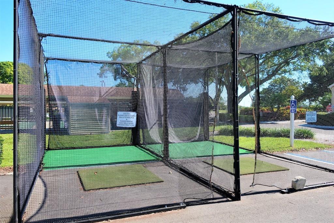
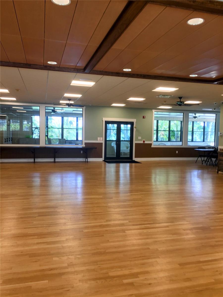
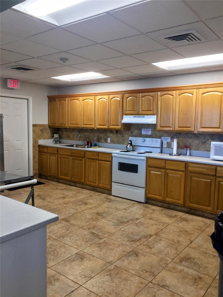
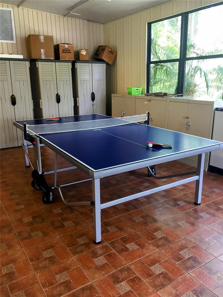
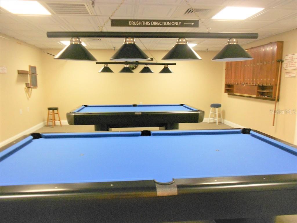
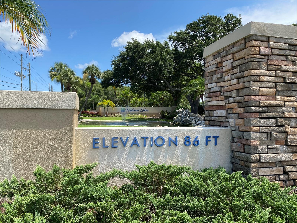

- MLS#: TB8372779 ( Residential )
- Street Address: 1657 Glengarry Drive
- Viewed:
- Price: $415,000
- Price sqft: $203
- Waterfront: No
- Year Built: 1979
- Bldg sqft: 2045
- Bedrooms: 2
- Total Baths: 2
- Full Baths: 2
- Garage / Parking Spaces: 2
- Days On Market: 14
- Additional Information
- Geolocation: 28.0816 / -82.7262
- County: PINELLAS
- City: PALM HARBOR
- Zipcode: 34684
- Subdivision: Highland Lakes
- Provided by: RAGSDALE RESIDENTIAL REALTY
- Contact: Sheri Ragsdale
- 727-742-3789

- DMCA Notice
-
DescriptionEnjoy privacy, space, and a smart layout in this beautifully maintained essex model, that has been recently painted, a 2 bedroom, 2 bath split plan home with a 2 car garage plus a massive enclosed 26' x 9'4" florida room that seamlessly extends your living area (not included in the square footage). Ideally located, this home puts you just steps away from all the action in one of florida's most sought after 55+ communities highland lakes on lake tarpon. The centrally located kitchen with new stainless steel appliances connects to the family room and offers direct access to the florida room with a pass through window over the kitchen sink, which extends your view into the backyard. Both the living room and the family room feature sliding glass doors to the florida room, creating an open, airy feel, with a pleasant breeze and abundant natural light. The primary suite is a private retreat with a walk in closet, en suite bath (with a shower a tub is in the guest bath), and its private patio perfect for quiet moments. The split bedroom design ensures privacy for guests with a second bedroom and full bath thoughtfully placed on the opposite side of the home. Updates include a new roof (2021) with brand new gutters (april 2025) and an ac system (2020). The lot offers room to expand and excellent privacy with no direct backyard neighbors and no large trees to maintain, yet it is set on a beautiful tree lined street with room. In addition to being golf cart friendly community with free golf on three executive courses, the low monthly hoa fee of $164 offers you rv and boat storage, pontoon boats for crusing the lake and a vibrant array of clubs like ceramics, woodworking, and stained glass workshops, pickleball, tennis, bocce, shuffleboard, 2 heated pools with water aerobics and so much more that there's always something to enjoy just a short stroll from your front door. Whether you're looking for relaxation or recreation, you'll find it all here! Additionally, no flood insurance required plus it is in a non evacuation zone.
All
Similar
Features
Appliances
- Dishwasher
- Disposal
- Dryer
- Electric Water Heater
- Microwave
- Range
- Refrigerator
- Washer
Association Amenities
- Clubhouse
- Fence Restrictions
- Golf Course
- Pickleball Court(s)
- Pool
- Recreation Facilities
- Shuffleboard Court
- Spa/Hot Tub
- Tennis Court(s)
Home Owners Association Fee
- 164.00
Home Owners Association Fee Includes
- Common Area Taxes
- Pool
- Management
- Recreational Facilities
Association Name
- Scarlet Roach
Association Phone
- 727-784-1402
Carport Spaces
- 0.00
Close Date
- 0000-00-00
Cooling
- Central Air
Country
- US
Covered Spaces
- 0.00
Exterior Features
- Private Mailbox
- Rain Gutters
- Sidewalk
- Sliding Doors
Flooring
- Carpet
- Laminate
- Tile
Furnished
- Negotiable
Garage Spaces
- 2.00
Heating
- Central
- Electric
Insurance Expense
- 0.00
Interior Features
- Ceiling Fans(s)
- Kitchen/Family Room Combo
- Living Room/Dining Room Combo
- Primary Bedroom Main Floor
- Window Treatments
Legal Description
- HIGHLAND LAKES UNIT 12 LOT 33
Levels
- One
Living Area
- 1224.00
Lot Features
- Near Golf Course
- Private
- Sidewalk
- Unincorporated
Area Major
- 34684 - Palm Harbor
Net Operating Income
- 0.00
Occupant Type
- Owner
Open Parking Spaces
- 0.00
Other Expense
- 0.00
Parcel Number
- 05-28-16-38902-000-0330
Parking Features
- Driveway
- Garage Door Opener
Pets Allowed
- Yes
Pool Features
- Gunite
- Heated
- In Ground
- Lap
- Outside Bath Access
Possession
- Close Of Escrow
Property Type
- Residential
Roof
- Shingle
Sewer
- Public Sewer
Style
- Florida
Tax Year
- 2024
Township
- 28
Utilities
- Cable Available
- Electricity Connected
- Public
- Sewer Connected
- Sprinkler Well
- Water Connected
Virtual Tour Url
- https://my.matterport.com/show/?m=YjYNnY433mm&brand=0&mls=1&
Water Source
- Well
Year Built
- 1979
Zoning Code
- RPD-7.5
The information provided by this website is for the personal, non-commercial use of consumers and may not be used for any purpose other than to identify prospective properties consumers may be interested in purchasing.
Display of MLS data is usually deemed reliable but is NOT guaranteed accurate.
Datafeed Last updated on April 30, 2025 @ 12:00 am
Display of MLS data is usually deemed reliable but is NOT guaranteed accurate.
Datafeed Last updated on April 30, 2025 @ 12:00 am
©2006-2025 brokerIDXsites.com - https://brokerIDXsites.com
Sign Up Now for Free!X
Call Direct: Brokerage Office: Mobile: 352.573.8561
Registration Benefits:
- New Listings & Price Reduction Updates sent directly to your email
- Create Your Own Property Search saved for your return visit.
- "Like" Listings and Create a Favorites List
* NOTICE: By creating your free profile, you authorize us to send you periodic emails about new listings that match your saved searches and related real estate information.If you provide your telephone number, you are giving us permission to call you in response to this request, even if this phone number is in the State and/or National Do Not Call Registry.
Already have an account? Login to your account.


