
- Team Crouse
- Tropic Shores Realty
- "Always striving to exceed your expectations"
- Mobile: 352.573.8561
- 352.573.8561
- teamcrouse2014@gmail.com
Contact Mary M. Crouse
Schedule A Showing
Request more information
- Home
- Property Search
- Search results
- 19719 Cypress Bridge Drive, ODESSA, FL 33556
Property Photos
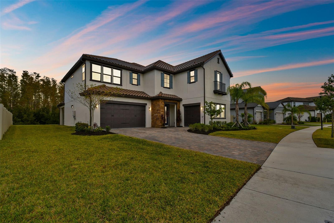

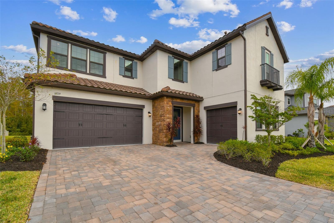
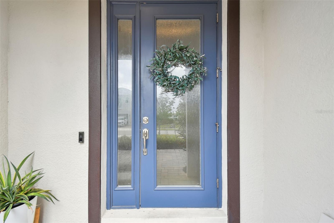
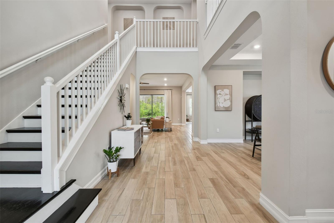
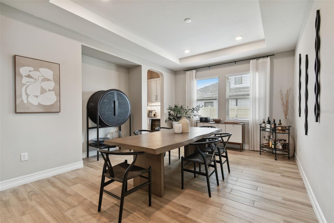
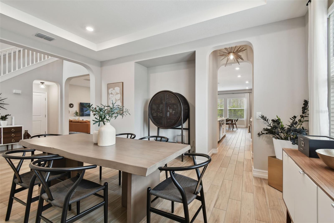
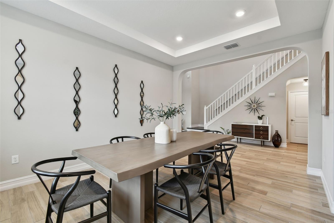
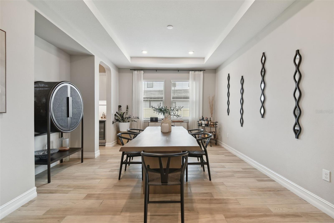
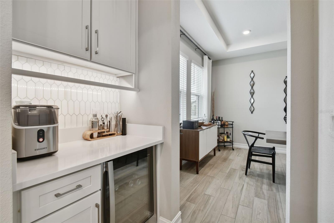
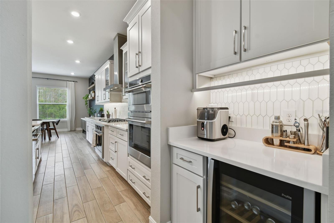
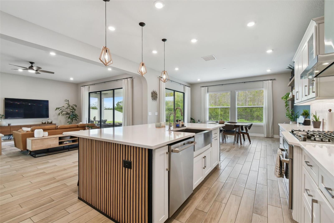
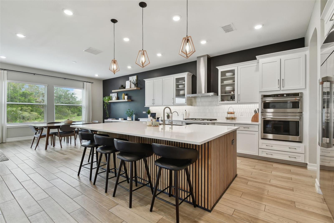
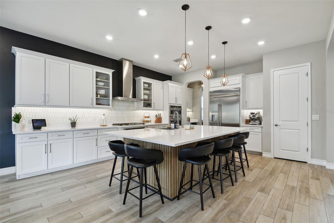
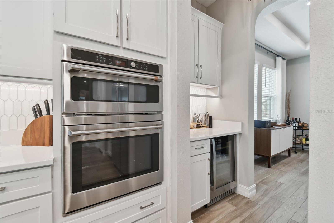
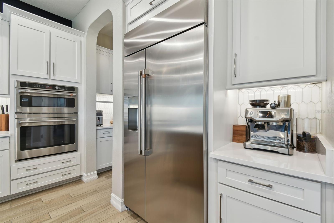
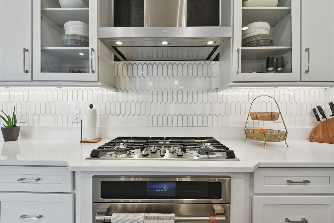
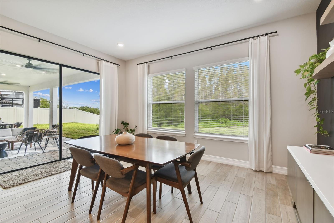
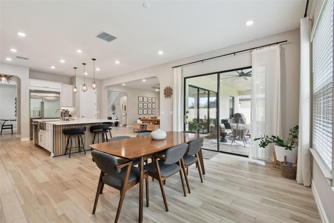
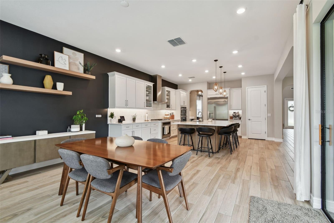
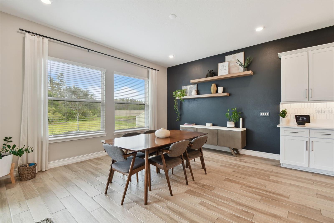
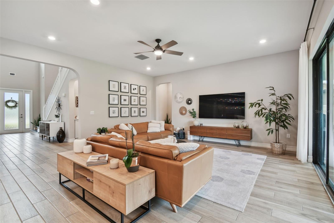
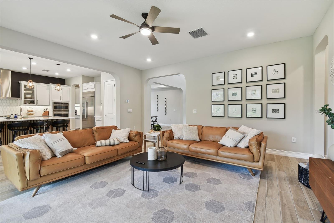
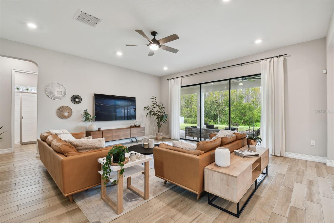
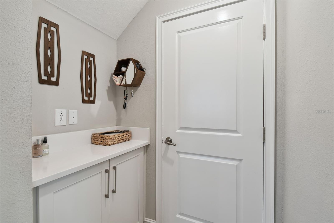
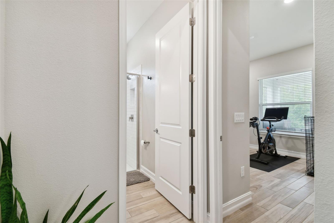
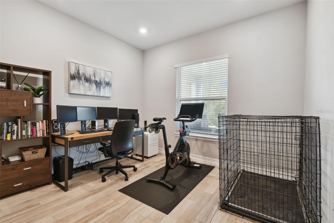

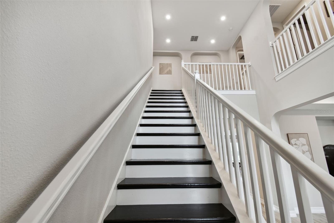
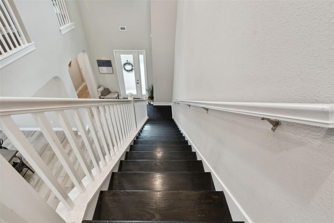
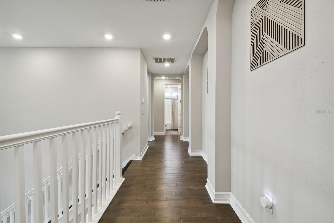
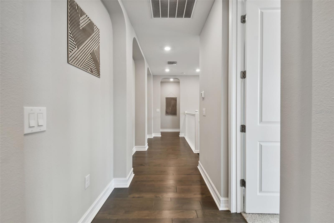
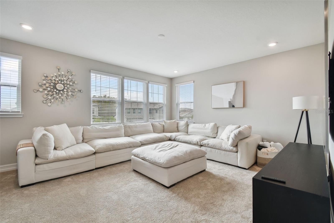
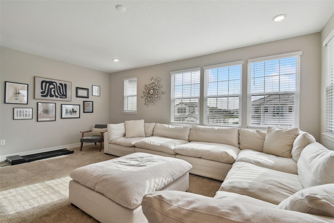
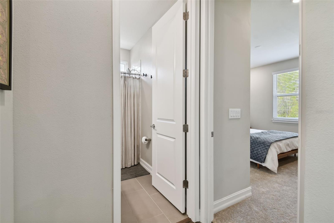
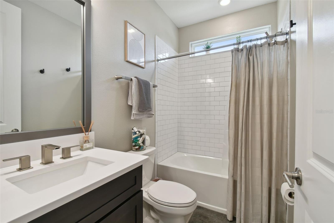
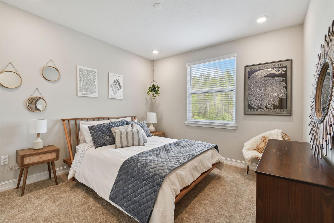
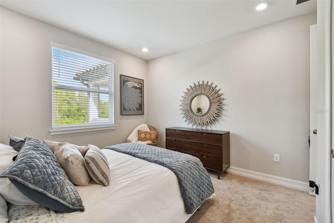
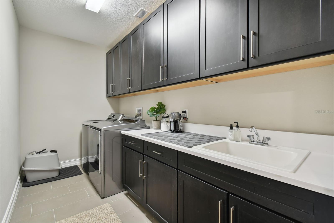
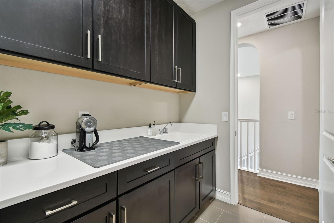
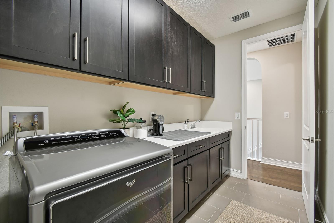
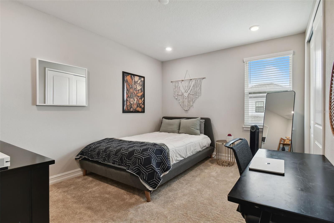
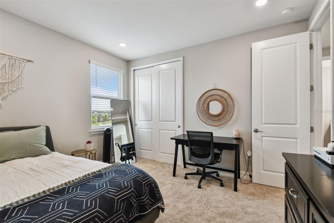
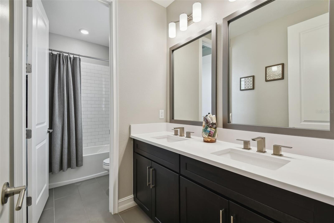
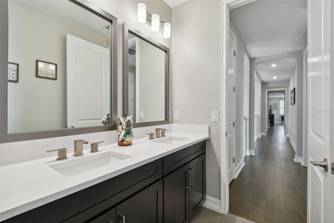
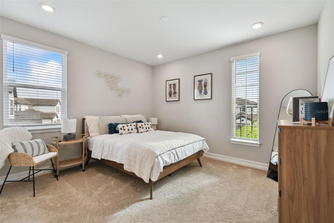
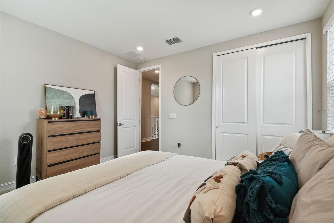
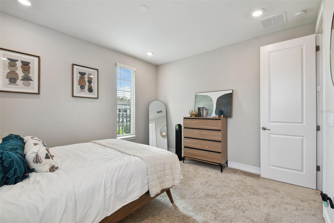
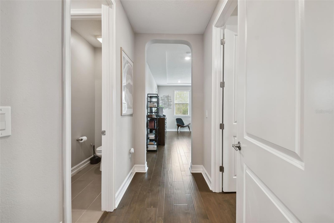
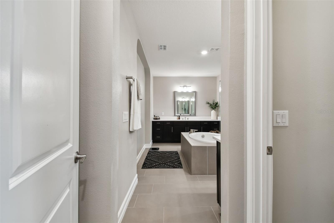
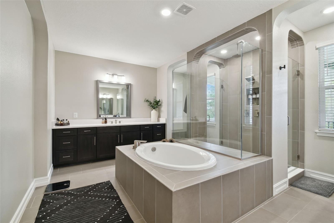
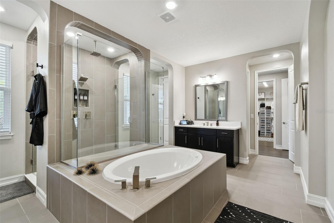
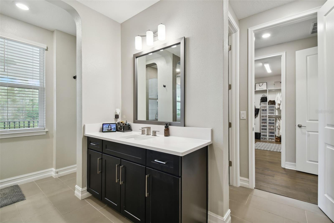
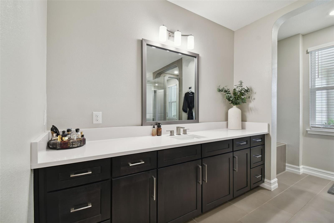
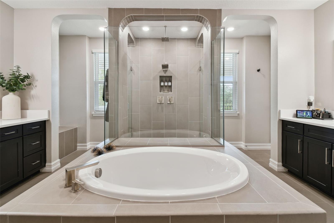
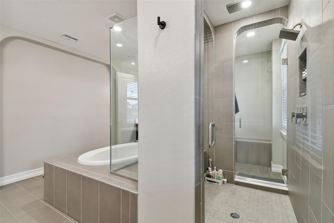
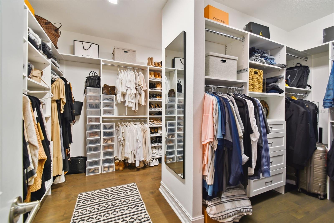
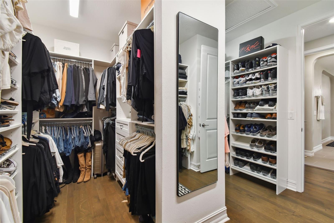
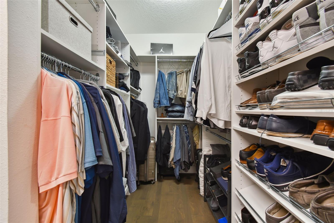
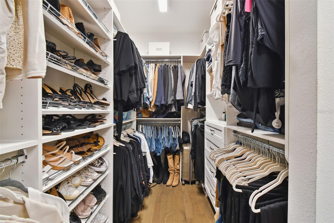

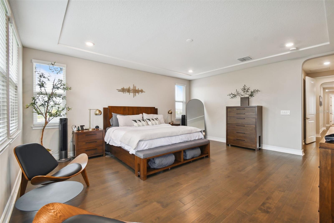
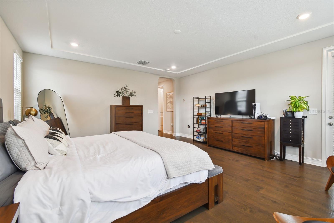
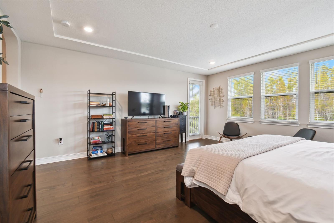
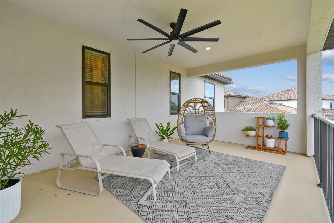
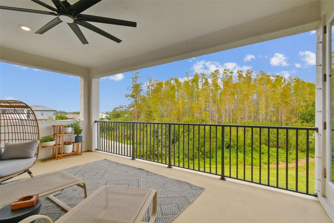
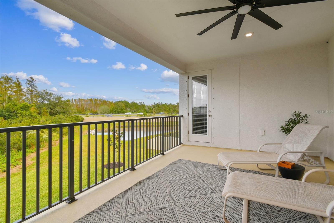
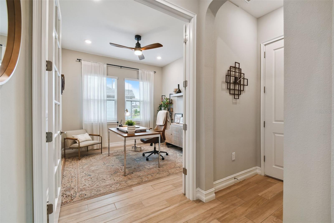
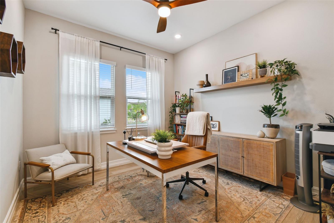
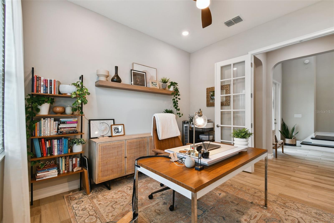
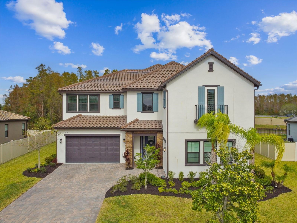
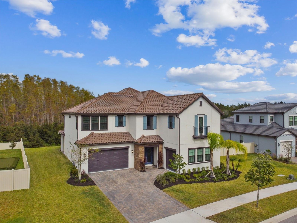
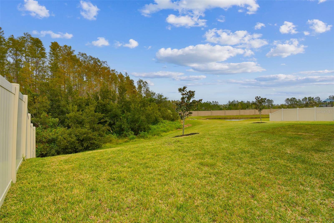
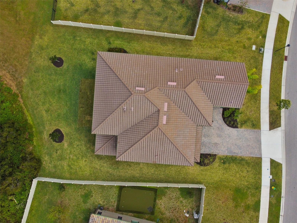
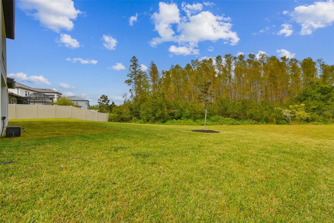
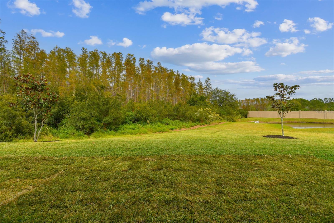
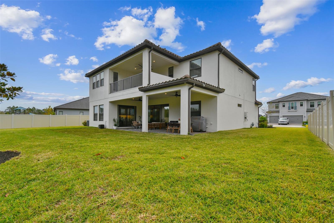
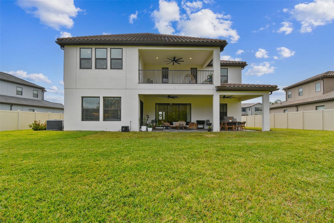
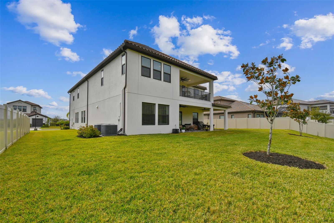
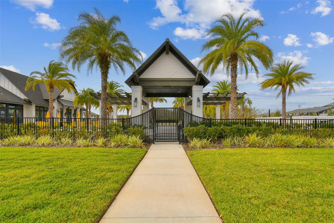
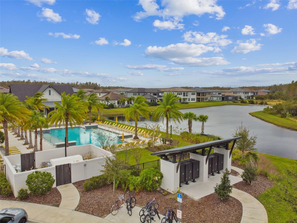
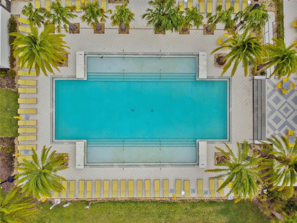
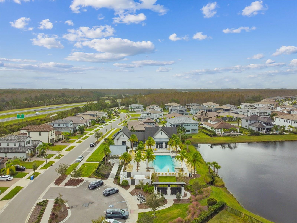
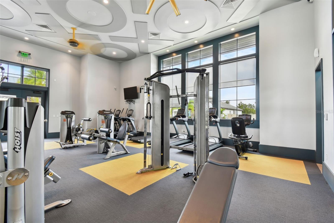
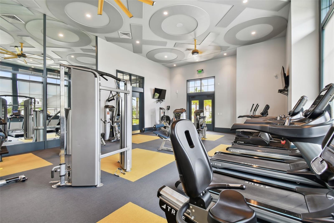
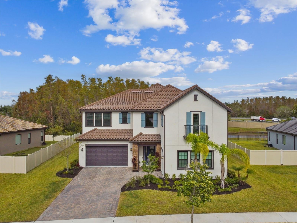
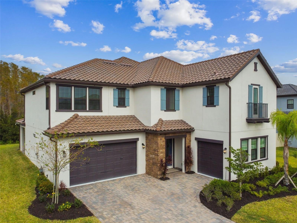
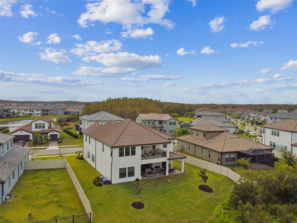
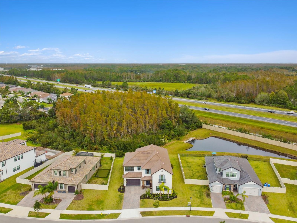
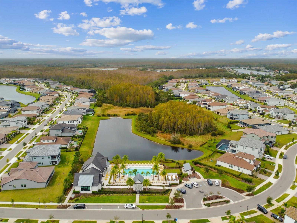
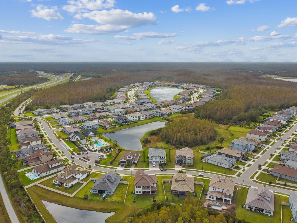
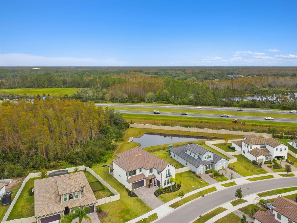
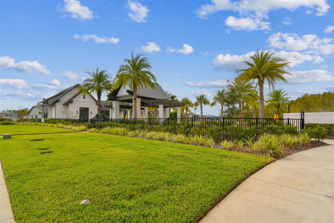
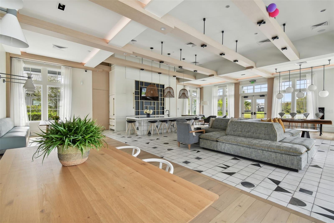
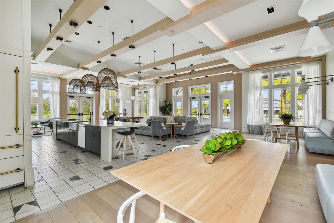
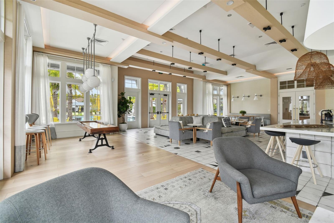
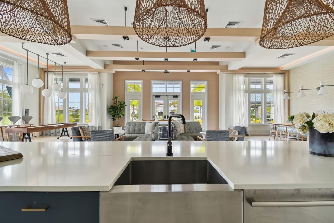
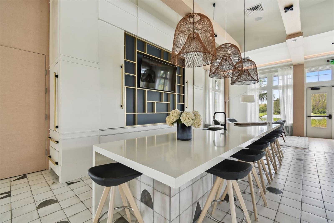
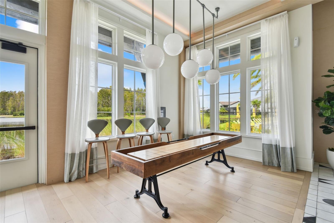
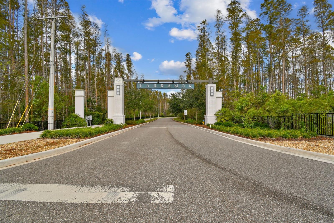
- MLS#: TB8372701 ( Residential )
- Street Address: 19719 Cypress Bridge Drive
- Viewed: 103
- Price: $1,250,000
- Price sqft: $221
- Waterfront: Yes
- Wateraccess: Yes
- Waterfront Type: Pond
- Year Built: 2022
- Bldg sqft: 5664
- Bedrooms: 5
- Total Baths: 4
- Full Baths: 4
- Garage / Parking Spaces: 3
- Days On Market: 56
- Additional Information
- Geolocation: 28.1716 / -82.537
- County: PASCO
- City: ODESSA
- Zipcode: 33556
- Subdivision: Tarramor Ph 1
- Elementary School: Hammond Elementary School
- Middle School: Martinez HB
- High School: Steinbrenner High School
- Provided by: CHARLES RUTENBERG REALTY INC
- Contact: Neyshika Tellis
- 727-538-9200

- DMCA Notice
-
Description15k Price Drop and 15K to BUYER as seller credits buy down rate or pay towards closing costs$$!! Enjoy Luxury Living in the Coveted Tarramor Community! With over $100,000 in tasteful upgrades, this exceptional 5 bedroom, 4 bathroom home is nestled within the highly sought after gated community. Boasting over the top elegance, thoughtful, neutral design, and high end finishes throughout, this 3 car garage masterpiece offers an extraordinary living experience for the most discerning buyer. This home commands attention with its freshly updated landscaping (Nov 2024), brick paved driveway, and striking architectural details. Step into the grand two story foyer, where soaring cathedral ceilings, a stunning wraparound staircase, and an abundance of natural light immediately set the tone for luxury. The expansive main level showcases rich wood plank ceramic tile flooring, arched doorways, and a seamless open concept layout. Enjoy versatile flex spaces including a formal living/dining lounge, a stylish home office/den complete with custom built ins and French doors, and a generously sized family room that flows effortlessly into the heart of the homeyour dream gourmet kitchen. No detail has been overlooked in this chefs paradise, featuring: A 5 burner Caf gas cooktop with custom hood, Sub Zero refrigerator, Double wall ovens that convert to triple functionality, Oversized quartz island with custom wood slat detailing, Solid wood cabinetry with glass fronts & under cabinet lighting, Designer backsplash, accent shelving, and a walk in Butlers Pantry with wine fridgeperfect for the wine enthusiast. Sunlit dining area with custom feature walls unwind on the covered lanai that overlooks serene preserve views through dual glass sliders. The oversized backyard has enough room for you to add a pool Take advantage of the lower price now w/o a pool (similar homes w/a pool sold for a lot more in this neighborhood)!! The 1st floor also features a full guest suite with bath, ideal for multigenerational living or visiting guests. Upstairs, retreat to your primary suite sanctuary, where rich hardwood flooring, tray ceilings, and recessed lighting elevate every detail. The spa inspired ensuite bath is your private oasis, with: Dual quartz vanities, Oversized soaking tub, Frameless dual shower system with rainfall feature, Expansive walk in custom closets with separate "His & Hers" sections. Private balcony terrace with breathtaking conservation views. *** Check out the list of Upgrades attached***Additional highlights include: Impact rated windows (front) and hurricane shutters, tile roof with radiant barrier for energy efficiency, garage storage shelving, soft water system, sealed pavers. A spacious media room perfect for movie nights or game days, Plush new carpeting in secondary bedrooms (installed Nov 2024) Upstairs laundry room with custom cabinetry and counters, custom living area shelving, a whole home reverse osmosis water filtration system and brand new Maytag Washer and Dryer. Tarramor residents enjoy exclusive access to resort style amenities including a luxurious pool, clubhouse, fitness center, and activity center. With no CDD fees, and no flood insurance required. *City to put up a barrier to block the xpwy in summer of 2025. Ideally located with quick access to the Veterans expressway, top rated schools, Tampa International Airport, and premier shopping and dining, this home has it all. Schedule a Showing now!
All
Similar
Features
Waterfront Description
- Pond
Appliances
- Bar Fridge
- Built-In Oven
- Convection Oven
- Cooktop
- Dishwasher
- Disposal
- Dryer
- Electric Water Heater
- Exhaust Fan
- Range
- Range Hood
- Refrigerator
- Tankless Water Heater
- Washer
- Water Filtration System
- Wine Refrigerator
Home Owners Association Fee
- 172.53
Home Owners Association Fee Includes
- Pool
- Private Road
Association Name
- HomeRiver Group Tampa - Jennifer Seminick
Association Phone
- (813) 993-4000
Builder Model
- Sonora
Builder Name
- WCI Lennar
Carport Spaces
- 0.00
Close Date
- 0000-00-00
Cooling
- Central Air
- Attic Fan
Country
- US
Covered Spaces
- 0.00
Exterior Features
- Balcony
- Hurricane Shutters
- Lighting
- Private Mailbox
- Rain Gutters
- Sidewalk
- Sliding Doors
- Sprinkler Metered
Flooring
- Carpet
- Tile
- Wood
Garage Spaces
- 3.00
Heating
- Central
- Electric
- Natural Gas
High School
- Steinbrenner High School
Insurance Expense
- 0.00
Interior Features
- Cathedral Ceiling(s)
- Ceiling Fans(s)
- Crown Molding
- Eat-in Kitchen
- High Ceilings
- In Wall Pest System
- Kitchen/Family Room Combo
- Living Room/Dining Room Combo
- Open Floorplan
- PrimaryBedroom Upstairs
- Solid Surface Counters
- Solid Wood Cabinets
- Split Bedroom
- Stone Counters
- Tray Ceiling(s)
- Vaulted Ceiling(s)
- Walk-In Closet(s)
- Wet Bar
Legal Description
- TARRAMOR PHASE 1 LOT 11 BLOCK A
Levels
- Two
Living Area
- 4269.00
Lot Features
- Conservation Area
- Landscaped
- Oversized Lot
- Sidewalk
- Paved
Middle School
- Martinez-HB
Area Major
- 33556 - Odessa
Net Operating Income
- 0.00
Occupant Type
- Owner
Open Parking Spaces
- 0.00
Other Expense
- 0.00
Parcel Number
- U-06-27-18-B3H-A00000-00011.0
Parking Features
- Driveway
- Garage Door Opener
- Ground Level
- Oversized
- Garage
Pets Allowed
- Cats OK
- Dogs OK
Property Condition
- Completed
Property Type
- Residential
Roof
- Tile
School Elementary
- Hammond Elementary School
Sewer
- Public Sewer
Tax Year
- 2024
Township
- 27
Utilities
- Cable Connected
- Electricity Connected
- Natural Gas Connected
- Propane
- Public
- Sewer Connected
- Sprinkler Meter
- Underground Utilities
- Water Connected
View
- Trees/Woods
- Water
Views
- 103
Virtual Tour Url
- https://my.matterport.com/show/?m=6j26PEtAZXJ&brand=0&mls=1&
Water Source
- Public
Year Built
- 2022
Zoning Code
- PD
Listing Data ©2025 Greater Fort Lauderdale REALTORS®
Listings provided courtesy of The Hernando County Association of Realtors MLS.
Listing Data ©2025 REALTOR® Association of Citrus County
Listing Data ©2025 Royal Palm Coast Realtor® Association
The information provided by this website is for the personal, non-commercial use of consumers and may not be used for any purpose other than to identify prospective properties consumers may be interested in purchasing.Display of MLS data is usually deemed reliable but is NOT guaranteed accurate.
Datafeed Last updated on June 7, 2025 @ 12:00 am
©2006-2025 brokerIDXsites.com - https://brokerIDXsites.com
Sign Up Now for Free!X
Call Direct: Brokerage Office: Mobile: 352.573.8561
Registration Benefits:
- New Listings & Price Reduction Updates sent directly to your email
- Create Your Own Property Search saved for your return visit.
- "Like" Listings and Create a Favorites List
* NOTICE: By creating your free profile, you authorize us to send you periodic emails about new listings that match your saved searches and related real estate information.If you provide your telephone number, you are giving us permission to call you in response to this request, even if this phone number is in the State and/or National Do Not Call Registry.
Already have an account? Login to your account.


