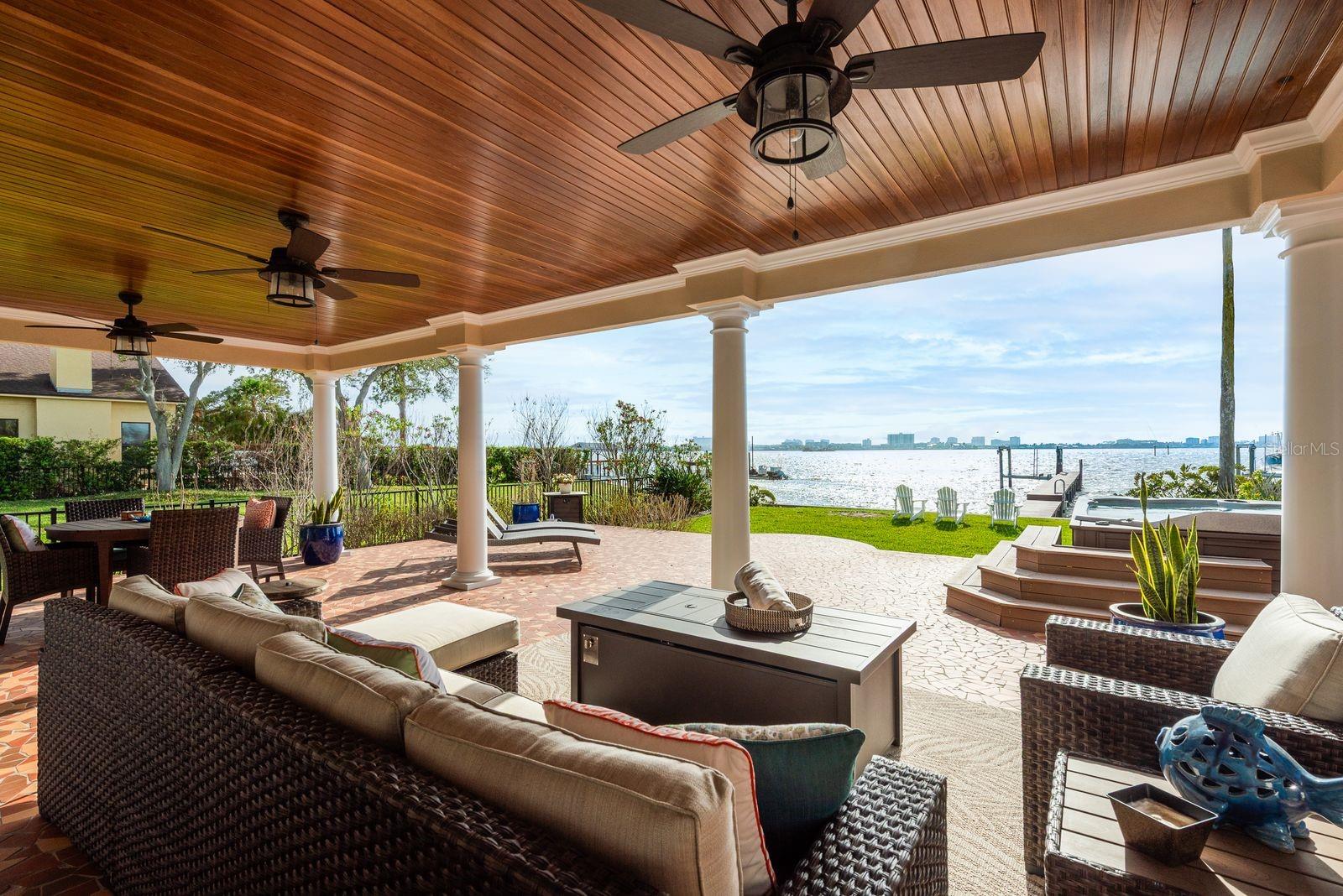
- Team Crouse
- Tropic Shores Realty
- "Always striving to exceed your expectations"
- Mobile: 352.573.8561
- 352.573.8561
- teamcrouse2014@gmail.com
Contact Mary M. Crouse
Schedule A Showing
Request more information
- Home
- Property Search
- Search results
- 1748 Sunset Drive, CLEARWATER, FL 33755
Property Photos


























































- MLS#: TB8372667 ( Residential )
- Street Address: 1748 Sunset Drive
- Viewed: 215
- Price: $1,790,000
- Price sqft: $706
- Waterfront: Yes
- Wateraccess: Yes
- Waterfront Type: Intracoastal Waterway
- Year Built: 1948
- Bldg sqft: 2536
- Bedrooms: 2
- Total Baths: 2
- Full Baths: 1
- 1/2 Baths: 1
- Garage / Parking Spaces: 1
- Days On Market: 77
- Additional Information
- Geolocation: 27.9852 / -82.7983
- County: PINELLAS
- City: CLEARWATER
- Zipcode: 33755
- Subdivision: North Shore Park
- Elementary School: Sandy Lane
- Middle School: Dunedin land
- High School: Clearwater
- Provided by: KELLER WILLIAMS REALTY- PALM H

- DMCA Notice
-
DescriptionCoastal Living at Its Finest Sunset Views, Waterfront Dreams. Imagine ending every day with a front row seat to the sunsetwatching the sky burst into color over the tranquil waters of Clearwater Harbor, dolphins dancing in the distance, and the ocean breeze gently sweeping across your private backyard. Welcome to your very own slice of paradise in the coveted Old Clearwater Bay, just minutes from vibrant Main Street Dunedin. This charming Key West style bungalow sits on an oversized lot with 50 feet of direct waterfront, a new wood dock, 10,000 lb boat lift, and a newer seawalloffering the ideal setup for the boating enthusiast who dreams of spontaneous sunset cruises or weekend fishing trips right from their backyard. Step inside and discover a warm, coastal inspired retreat with 2 bedrooms, 1.5 bathrooms, and a bright, open layout designed to make every square foot feel spacious and connected to the outdoors. The home has been thoughtfully updated with a brand new roof, new exterior paint, impact rated doors, new laminate flooring, and new appliances including refrigerator, dishwasher, disposal, and gas stoveperfect for home chefs who love to cook with a view. Arched doorways, plantation shutters, and classic touches give this home timeless charm, while the sunroom addition invites you to unwind in style. Step out to the covered veranda and enjoy the large private hot tuban ideal spot for sipping wine under the stars or relaxing after a day on the water. An outdoor shower with hot and cold water adds the perfect finishing touch to this beachy lifestyle. An over sized 1 car garage, updated bathrooms, and a newer AC system (less than 5 years old) offer comfort and convenience, while the expansive backyard delivers endless opportunities for entertaining, relaxing, or simply soaking in those postcard perfect sunset views. Tucked away on a quiet street with no HOA, this home offers peaceful seclusion just minutes from downtown Clearwater, Coachman Park, Edgewater Drive, the Pinellas Trail, and some of Floridas most iconic beaches. Whether you're looking for a full time coastal retreat or a weekend escape, this rare waterfront gem is the kind of home people dream aboutbut only few get to own. Schedule your private showing todayand come experience life where every day ends in sunset magic. Check out the video here: https://bit.ly/1748Sunset
All
Similar
Features
Waterfront Description
- Intracoastal Waterway
Appliances
- Dishwasher
- Disposal
- Dryer
- Microwave
- Range
- Refrigerator
- Washer
Home Owners Association Fee
- 0.00
Carport Spaces
- 0.00
Close Date
- 0000-00-00
Cooling
- Central Air
Country
- US
Covered Spaces
- 0.00
Exterior Features
- French Doors
- Outdoor Shower
- Private Mailbox
- Rain Gutters
Flooring
- Laminate
- Vinyl
Garage Spaces
- 1.00
Heating
- Central
High School
- Clearwater High-PN
Insurance Expense
- 0.00
Interior Features
- Ceiling Fans(s)
- Crown Molding
- Primary Bedroom Main Floor
Legal Description
- NORTH SHORE PARK BLK 11
- LOT 5 & SUBM LAND #17913
Levels
- One
Living Area
- 1733.00
Lot Features
- Landscaped
- Level
- Near Marina
- Paved
Middle School
- Dunedin Highland Middle-PN
Area Major
- 33755 - Clearwater
Net Operating Income
- 0.00
Occupant Type
- Owner
Open Parking Spaces
- 0.00
Other Expense
- 0.00
Parcel Number
- 04-29-15-61488-011-0050
Parking Features
- Driveway
- Garage Door Opener
Pets Allowed
- Yes
Possession
- Close Of Escrow
Property Type
- Residential
Roof
- Shingle
School Elementary
- Sandy Lane Elementary-PN
Sewer
- Public Sewer
Tax Year
- 2024
Township
- 29
Utilities
- BB/HS Internet Available
- Electricity Connected
- Natural Gas Connected
- Public
- Sewer Connected
- Water Connected
View
- Water
Views
- 215
Virtual Tour Url
- https://bit.ly/1748Sunset
Water Source
- Public
Year Built
- 1948
Listing Data ©2025 Greater Fort Lauderdale REALTORS®
Listings provided courtesy of The Hernando County Association of Realtors MLS.
Listing Data ©2025 REALTOR® Association of Citrus County
Listing Data ©2025 Royal Palm Coast Realtor® Association
The information provided by this website is for the personal, non-commercial use of consumers and may not be used for any purpose other than to identify prospective properties consumers may be interested in purchasing.Display of MLS data is usually deemed reliable but is NOT guaranteed accurate.
Datafeed Last updated on June 27, 2025 @ 12:00 am
©2006-2025 brokerIDXsites.com - https://brokerIDXsites.com
Sign Up Now for Free!X
Call Direct: Brokerage Office: Mobile: 352.573.8561
Registration Benefits:
- New Listings & Price Reduction Updates sent directly to your email
- Create Your Own Property Search saved for your return visit.
- "Like" Listings and Create a Favorites List
* NOTICE: By creating your free profile, you authorize us to send you periodic emails about new listings that match your saved searches and related real estate information.If you provide your telephone number, you are giving us permission to call you in response to this request, even if this phone number is in the State and/or National Do Not Call Registry.
Already have an account? Login to your account.


