
- Team Crouse
- Tropic Shores Realty
- "Always striving to exceed your expectations"
- Mobile: 352.573.8561
- 352.573.8561
- teamcrouse2014@gmail.com
Contact Mary M. Crouse
Schedule A Showing
Request more information
- Home
- Property Search
- Search results
- 5269 Karlsburg Place, PALM HARBOR, FL 34685
Property Photos
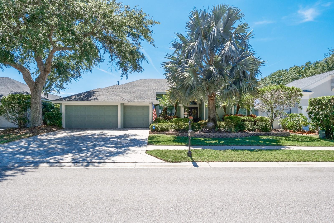

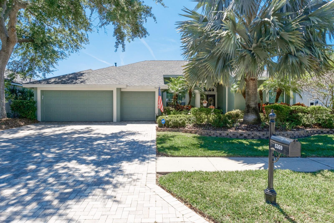

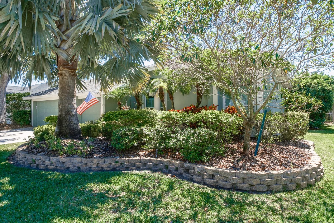
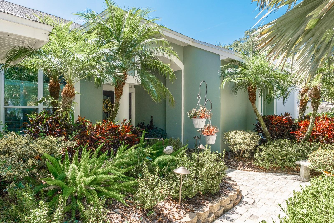
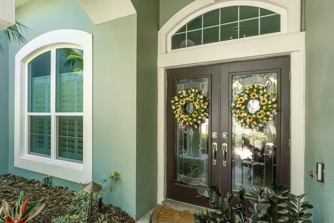
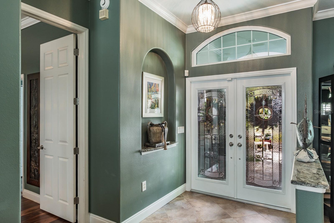
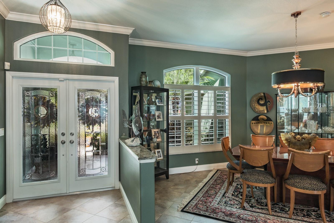
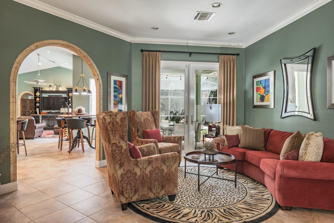
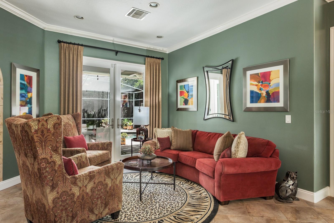
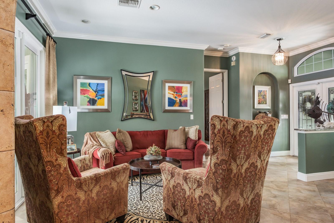
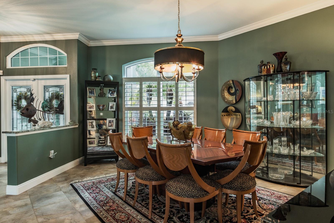
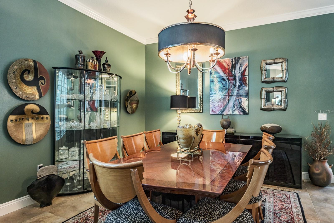

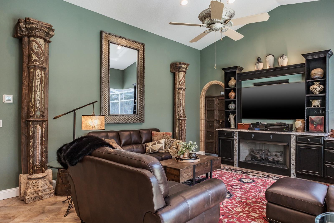
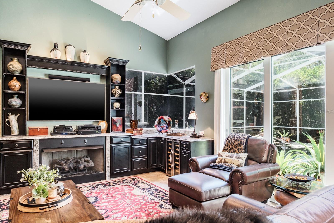
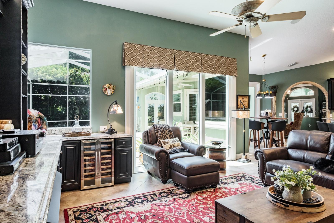
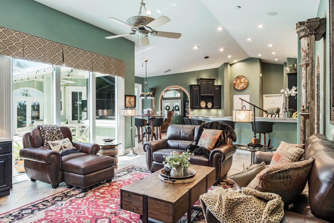
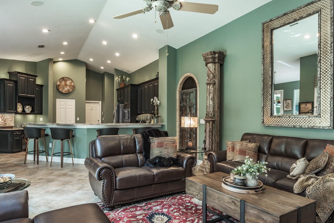
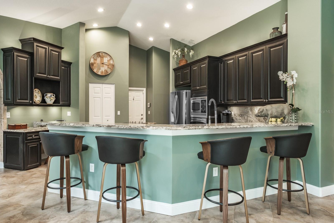
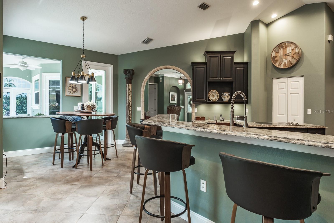
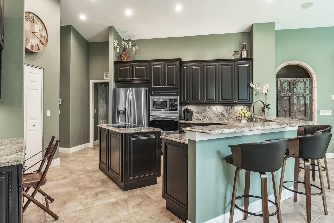
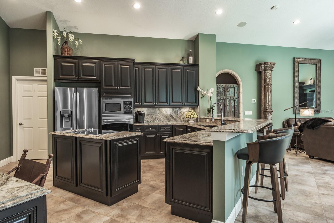
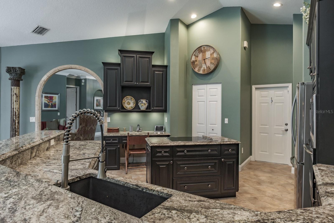
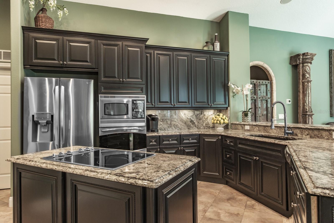
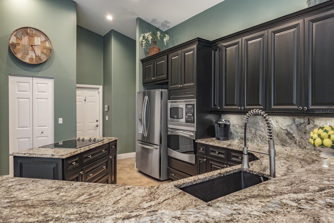
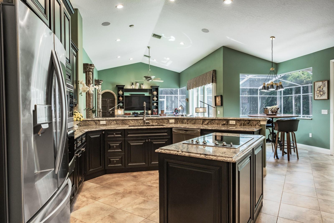
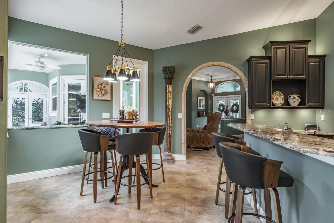
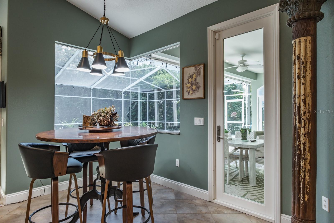
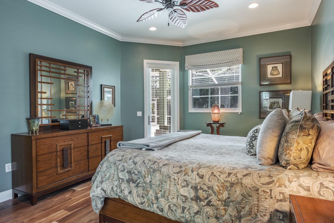
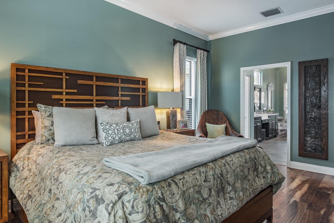
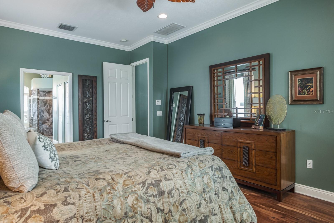
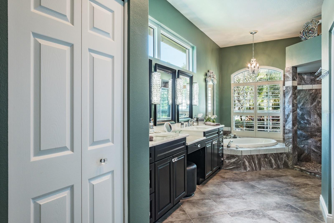
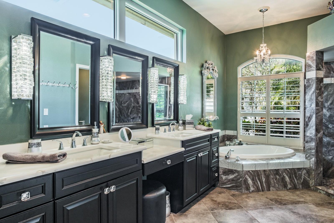
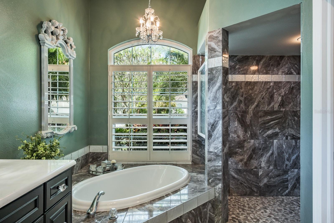
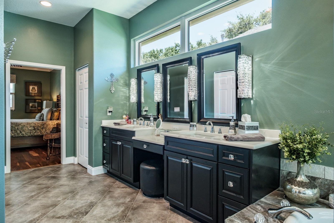
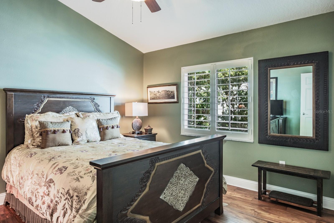
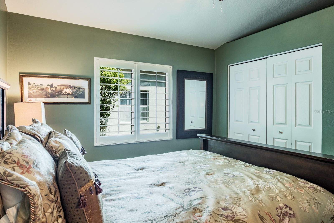
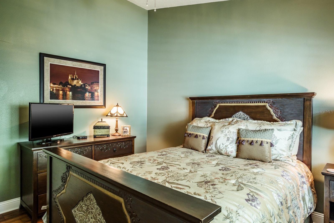
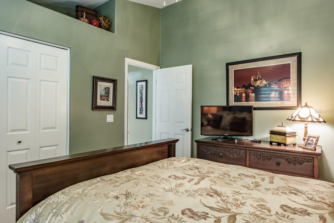
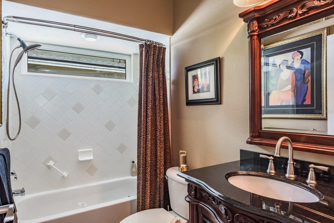
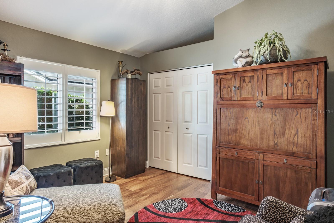
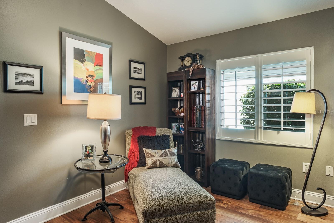
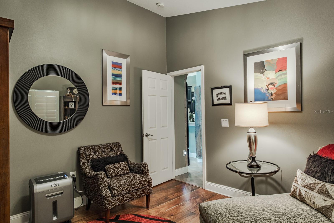
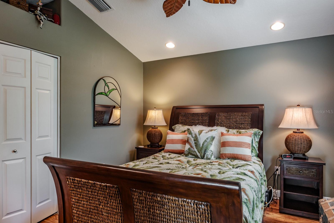
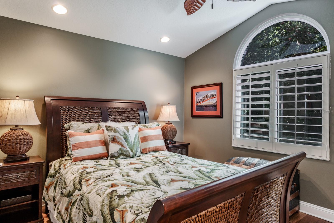

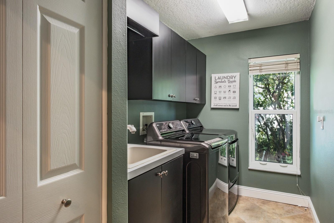
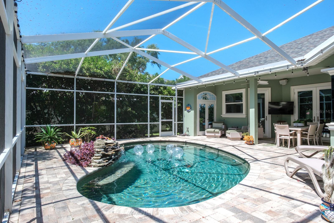
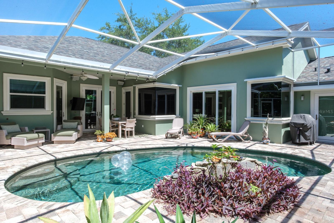
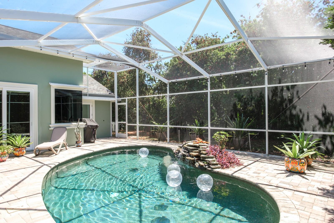
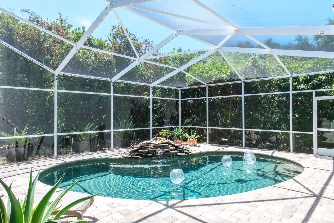
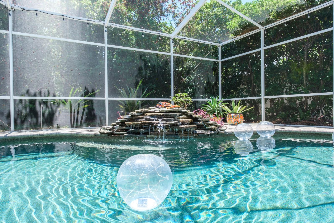
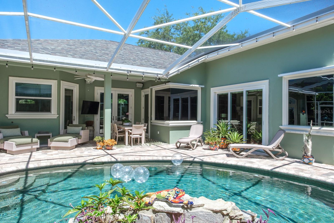
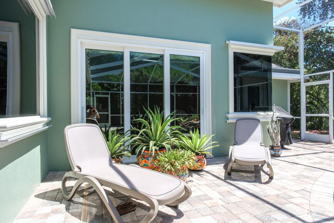
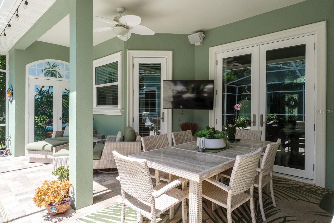
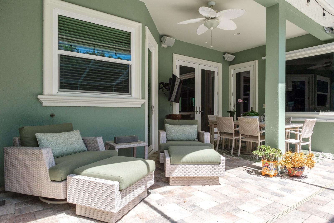
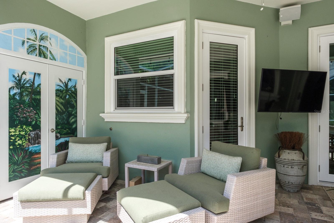
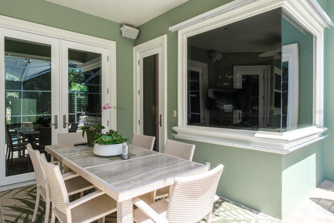
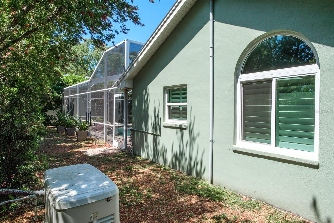
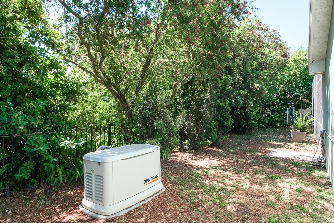
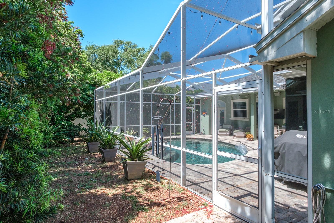
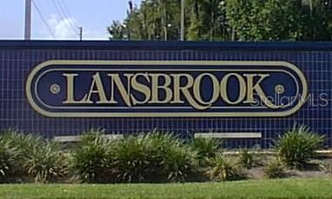
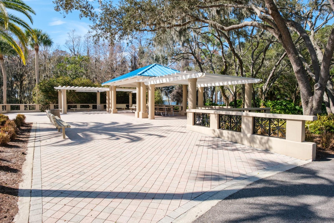
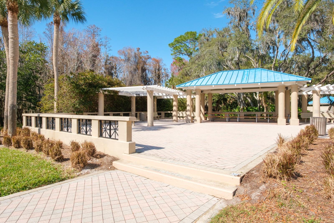
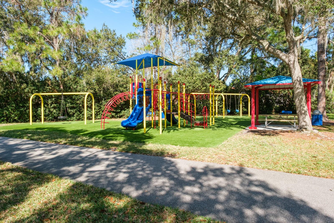
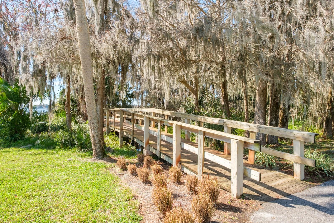
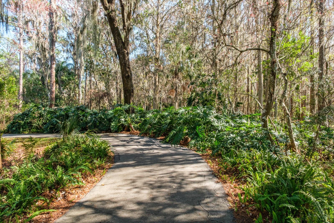
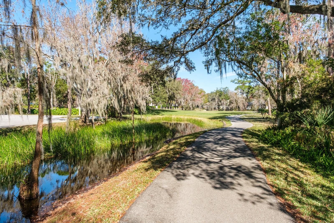
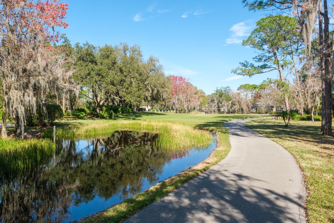
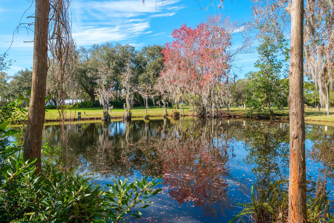
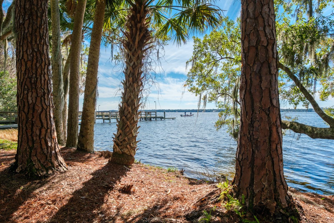
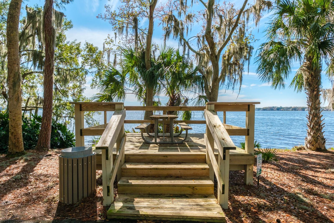
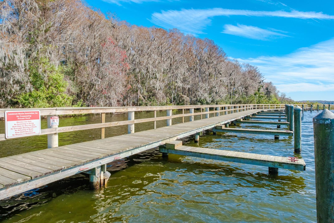
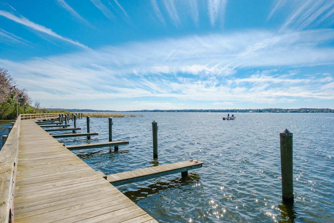
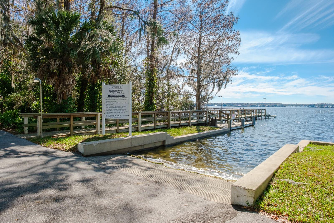
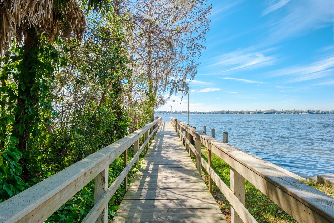
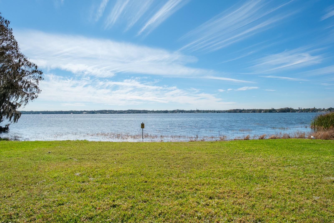
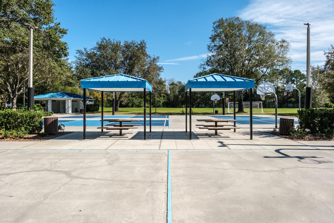
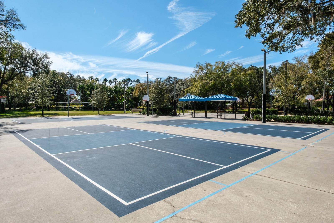
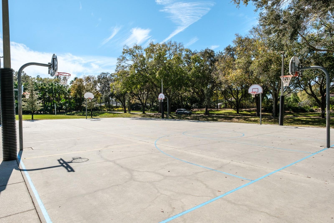
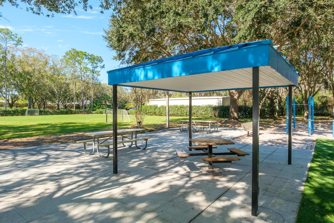
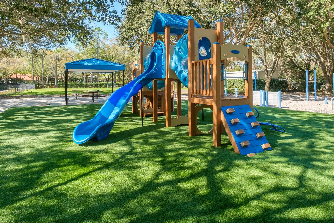
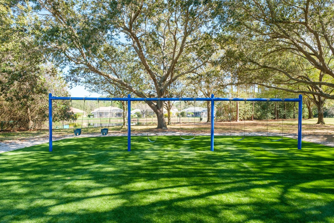
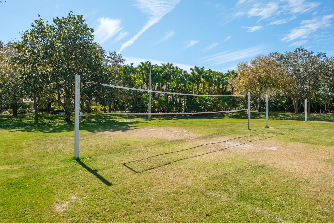
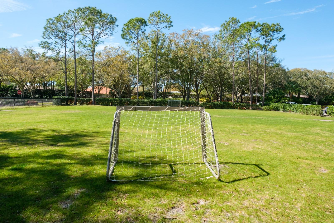
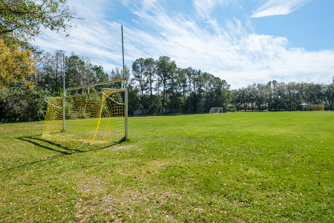
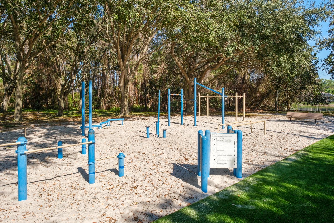
- MLS#: TB8372631 ( Residential )
- Street Address: 5269 Karlsburg Place
- Viewed: 10
- Price: $849,900
- Price sqft: $251
- Waterfront: No
- Year Built: 1999
- Bldg sqft: 3388
- Bedrooms: 4
- Total Baths: 3
- Full Baths: 3
- Garage / Parking Spaces: 3
- Days On Market: 14
- Additional Information
- Geolocation: 28.1272 / -82.7123
- County: PINELLAS
- City: PALM HARBOR
- Zipcode: 34685
- Subdivision: Lynnwood Ph 1
- Elementary School: Brooker Creek
- Middle School: Tarpon Springs
- High School: East Lake
- Provided by: RE/MAX REALTEC GROUP INC
- Contact: Nancy Leslie
- 727-789-5555

- DMCA Notice
-
DescriptionSee sigh and buy in sought after Lansbrook! A stunningly updated 4 bedroom 3 bath executive pool home with a desirable 3 way split floorplan in the Lynnwood subdivision of fabulous Lansbrook. The beautifully landscaped gardens and elegant paver driveway greet you as you enter the double, leaded glass front doors. The formal living room and dining room are highlighted by the neutral tile flooring and lovely crown molding. A stunning designer chandelier and French doors set the stage for the elegance throughout the home. The upgraded kitchen boasts staggered, raised panel wood cabinetry with refined rope and crown molding. The family chef will appreciate the enormous counter space and center island housing the ceran cooktop. The stainless oven and microwave are built in and complement the new stainless 3 door refrigerator. Entertainment and family meals are a breeze with a large breakfast bar as well as an eat in area. In perfect harmony, the kitchen overlooks the grand family room anchored by a gas fireplace surrounded by gorgeous built in cabinetry that includes a wine fridge. The primary retreat is at the front of the home for ultimate privacy. Sophistication shows in the trey ceiling, crown molding and magnificent updated ensuite. Gorgeous tilework installed on a diagonal, water closet, soaking tub, walk in shower, double vanity with makeup area and quartz counter, glamorous lighting and not one but two, generous sized walk in closets! The secondary bedrooms are split on the opposite side of the home. Two bedrooms share a bathroom with a lovely chic vanity and tub/shower combo and the fourth bedroom is perfectly situated at the back of the home and has access to the updated pool bath and its walk in shower. Even the laundry room has notable features, laundry tub, upper cabinets and a storage closet. The opulence continues to outside to the pool and lanai. Beautiful PebbleTec finished pool with lavish rock waterfall, sizable pavered patio and vaulted screen enclosure. The mature landscaping ensures ample privacy! So many designer touches and bonus features all important hurricane Impact windows and doors installed in 2020, a 22kw whole house generator with automatic transfer switch! New three dimension shingle roof in 2021, gas dryer and washer convey, pull downstairs to attic, landscape lighting, plant shelves, plantation shutters, pool sweep and gas heater for pool, 2019 Trane AC. All of this in fabulous Lansbrook a private park with access to Lake Tarpon, community parks, playgrounds, soccer field and basketball courts, community boat ramp, nearby Pinellas Trail, YMCA, golfing and minutes to TIA and dazzling Gulf beaches! Zoned for A+ rated schools! Extraordinary!
All
Similar
Features
Appliances
- Dishwasher
- Disposal
- Dryer
- Range
- Refrigerator
- Washer
Association Amenities
- Basketball Court
- Fence Restrictions
- Park
- Playground
- Recreation Facilities
- Vehicle Restrictions
Home Owners Association Fee
- 825.00
Home Owners Association Fee Includes
- Recreational Facilities
Association Name
- Resource Property Management/Kelley Cate
Association Phone
- 727-581-2662
Carport Spaces
- 0.00
Close Date
- 0000-00-00
Cooling
- Central Air
Country
- US
Covered Spaces
- 0.00
Exterior Features
- French Doors
- Irrigation System
- Rain Gutters
- Sidewalk
- Sliding Doors
Flooring
- Tile
- Wood
Garage Spaces
- 3.00
Heating
- Central
- Electric
High School
- East Lake High-PN
Insurance Expense
- 0.00
Interior Features
- Built-in Features
- Ceiling Fans(s)
- Crown Molding
- Eat-in Kitchen
- High Ceilings
- Kitchen/Family Room Combo
- Open Floorplan
- Solid Surface Counters
- Split Bedroom
- Stone Counters
- Thermostat
- Vaulted Ceiling(s)
- Walk-In Closet(s)
- Window Treatments
Legal Description
- LYNNWOOD PHASE 1 LOT 75
Levels
- One
Living Area
- 2482.00
Lot Features
- City Limits
- Sidewalk
- Paved
Middle School
- Tarpon Springs Middle-PN
Area Major
- 34685 - Palm Harbor
Net Operating Income
- 0.00
Occupant Type
- Owner
Open Parking Spaces
- 0.00
Other Expense
- 0.00
Parcel Number
- 21-27-16-53448-000-0750
Parking Features
- Driveway
- Garage Door Opener
Pets Allowed
- Yes
Pool Features
- Gunite
- Heated
- In Ground
- Lighting
- Outside Bath Access
- Pool Sweep
- Screen Enclosure
- Tile
Possession
- Close Of Escrow
Property Type
- Residential
Roof
- Shingle
School Elementary
- Brooker Creek Elementary-PN
Sewer
- Public Sewer
Style
- Custom
- Florida
Tax Year
- 2024
Township
- 27
Utilities
- BB/HS Internet Available
- Cable Available
- Electricity Connected
- Natural Gas Connected
- Phone Available
- Public
- Sewer Connected
- Street Lights
- Underground Utilities
- Water Connected
Views
- 10
Virtual Tour Url
- http://www.jrsphotos.com/virtual-tours/5269karlsburg/tour.html
Water Source
- Public
Year Built
- 1999
Zoning Code
- RPD-5
Listing Data ©2025 Greater Fort Lauderdale REALTORS®
Listings provided courtesy of The Hernando County Association of Realtors MLS.
Listing Data ©2025 REALTOR® Association of Citrus County
Listing Data ©2025 Royal Palm Coast Realtor® Association
The information provided by this website is for the personal, non-commercial use of consumers and may not be used for any purpose other than to identify prospective properties consumers may be interested in purchasing.Display of MLS data is usually deemed reliable but is NOT guaranteed accurate.
Datafeed Last updated on April 25, 2025 @ 12:00 am
©2006-2025 brokerIDXsites.com - https://brokerIDXsites.com
Sign Up Now for Free!X
Call Direct: Brokerage Office: Mobile: 352.573.8561
Registration Benefits:
- New Listings & Price Reduction Updates sent directly to your email
- Create Your Own Property Search saved for your return visit.
- "Like" Listings and Create a Favorites List
* NOTICE: By creating your free profile, you authorize us to send you periodic emails about new listings that match your saved searches and related real estate information.If you provide your telephone number, you are giving us permission to call you in response to this request, even if this phone number is in the State and/or National Do Not Call Registry.
Already have an account? Login to your account.


