
- Team Crouse
- Tropic Shores Realty
- "Always striving to exceed your expectations"
- Mobile: 352.573.8561
- 352.573.8561
- teamcrouse2014@gmail.com
Contact Mary M. Crouse
Schedule A Showing
Request more information
- Home
- Property Search
- Search results
- 5027 Tivoli Drive, WESLEY CHAPEL, FL 33543
Property Photos
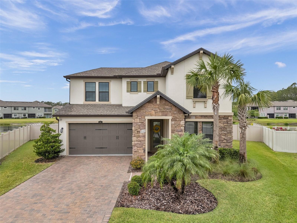

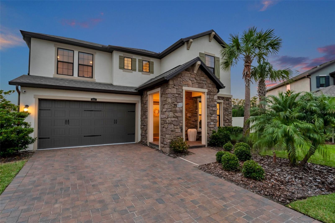
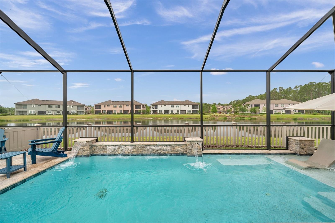

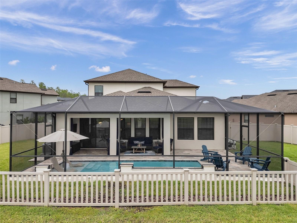

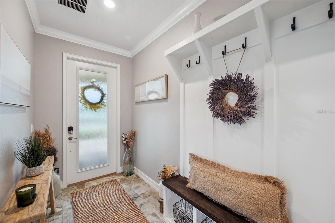
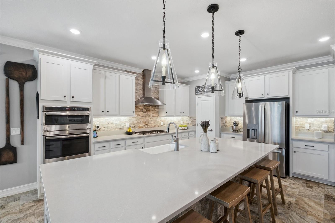
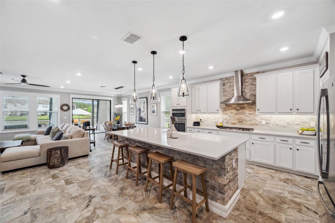
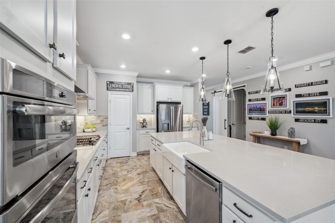
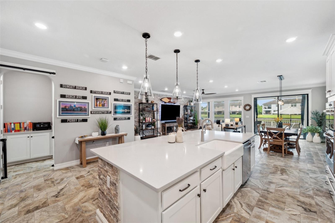
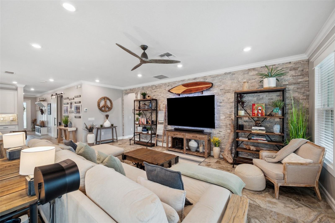
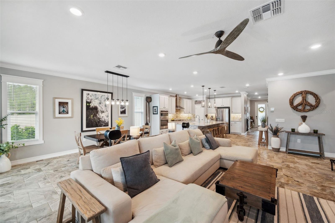
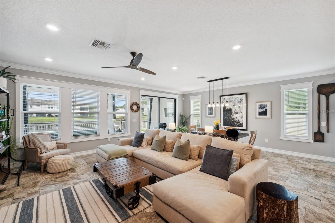
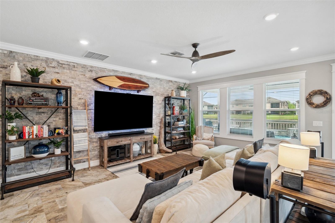
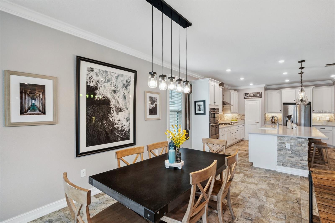
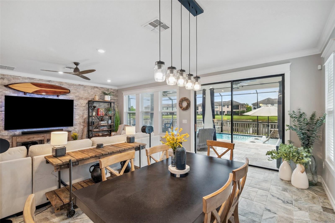
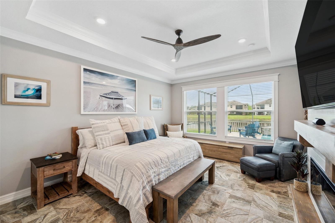

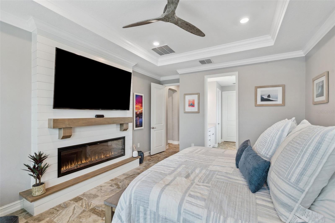
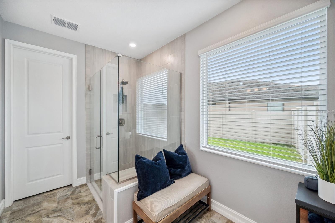

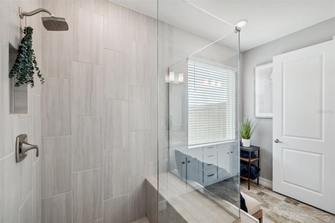
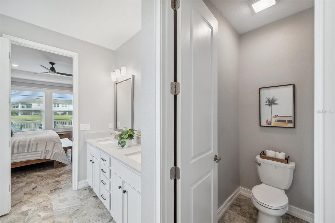


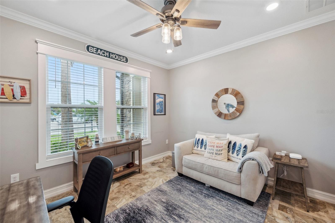
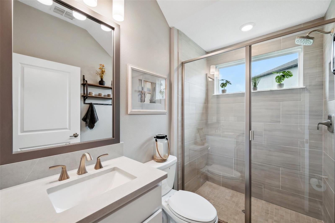
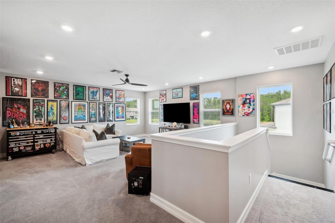
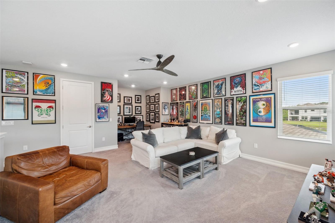
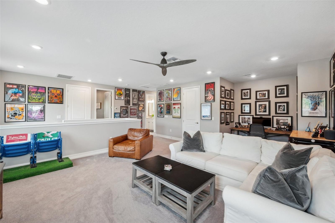
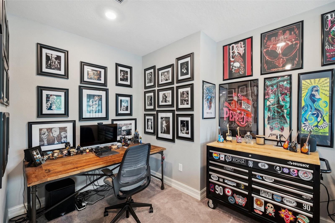
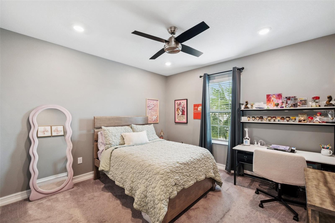
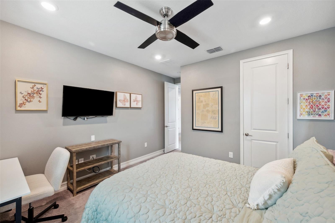
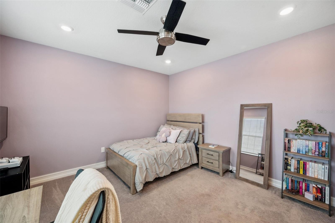
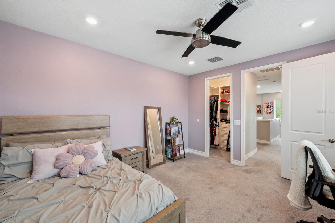
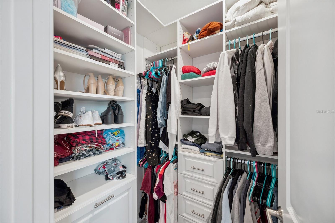
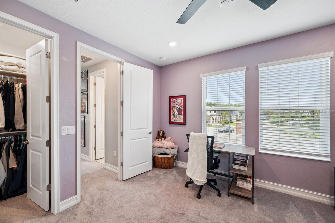
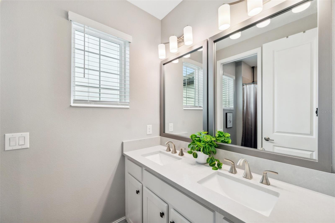
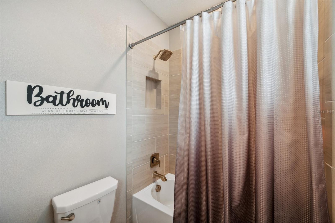
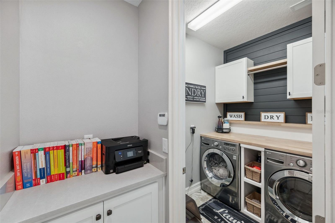
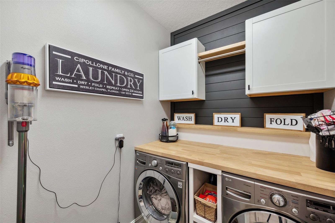
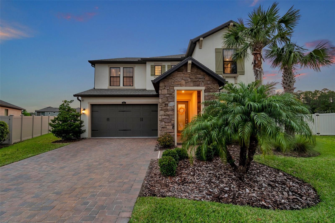
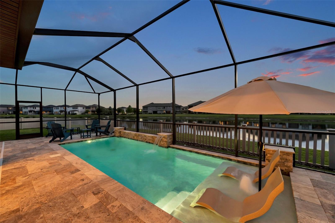
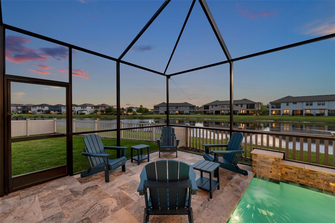
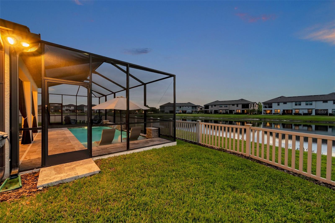
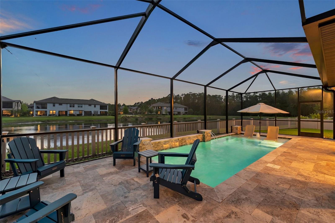
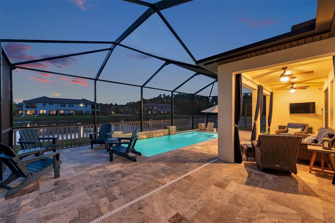
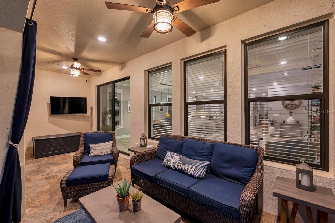
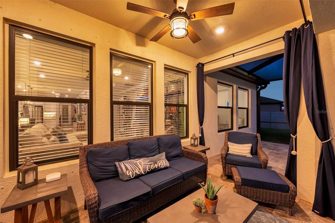
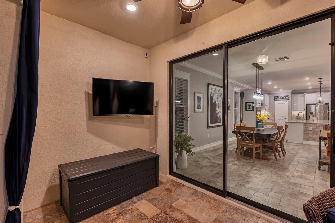
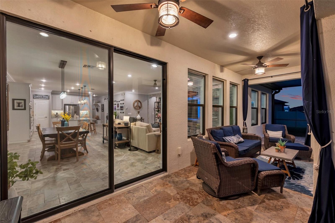
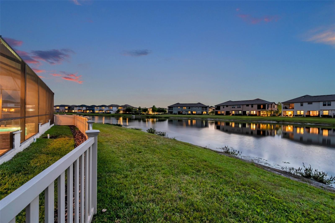
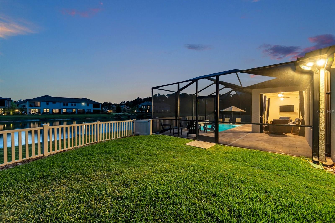
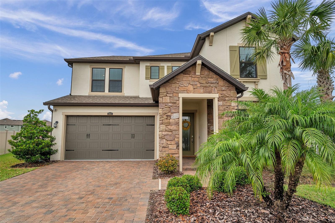
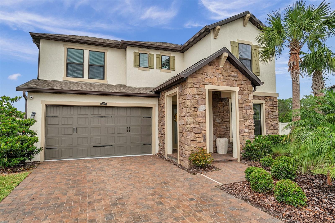
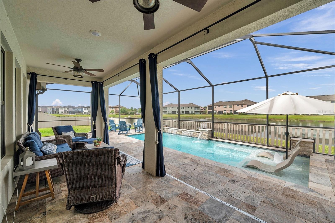
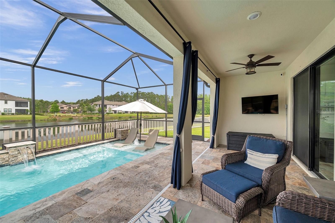
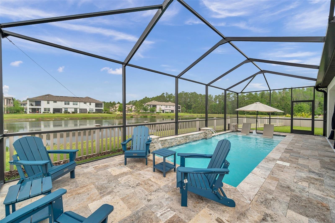
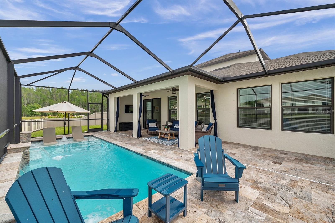
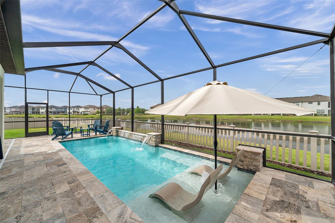
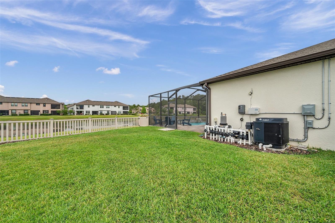
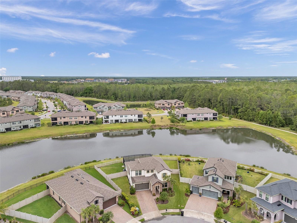
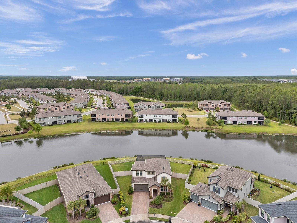
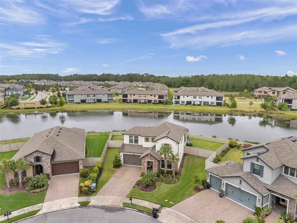
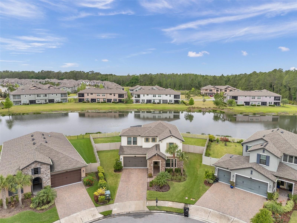
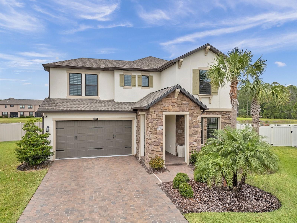
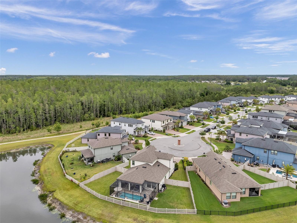
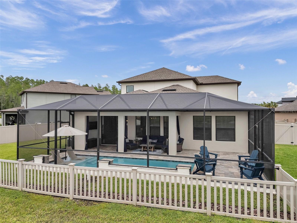
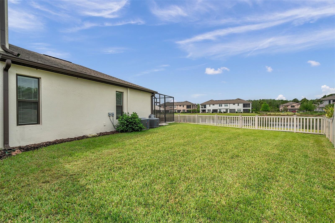
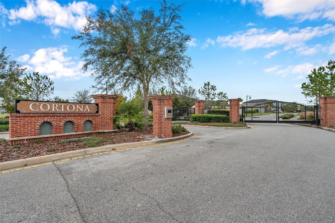
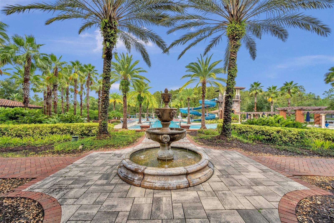
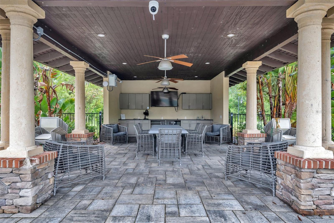
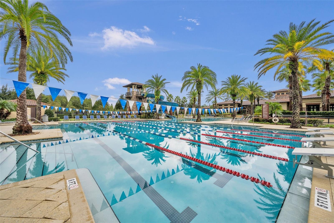
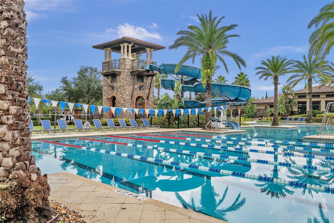
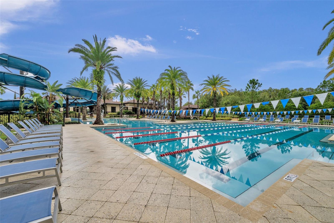
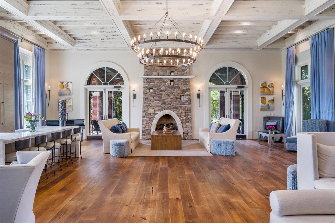
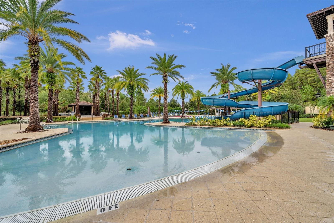
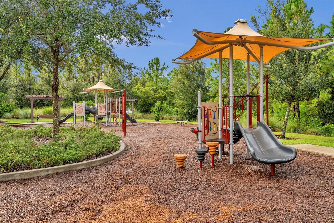
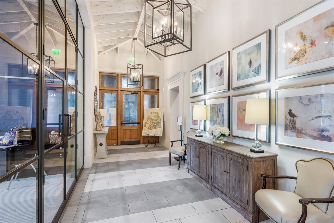
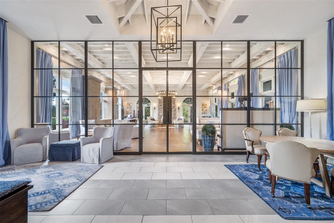
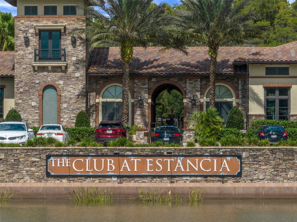
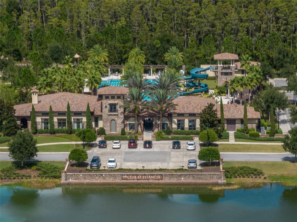
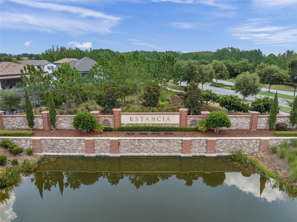
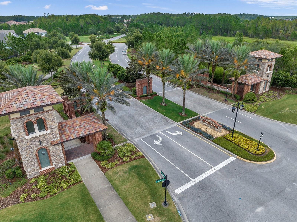
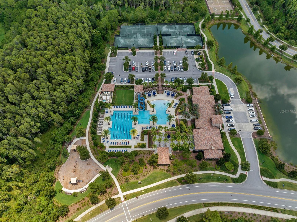
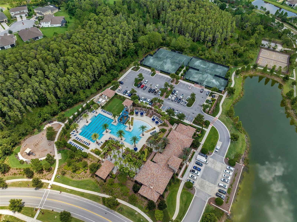
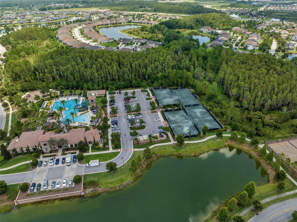

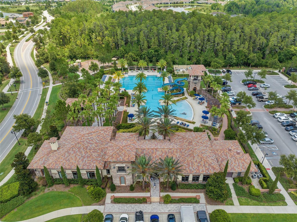
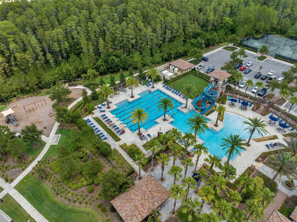
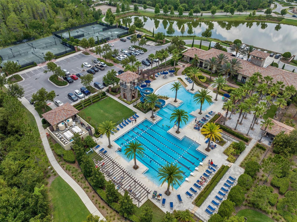
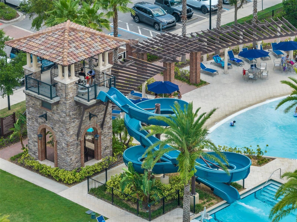
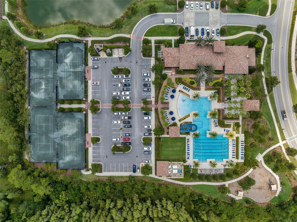
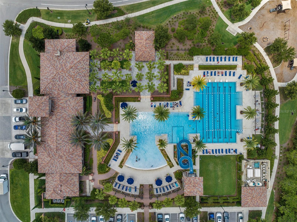
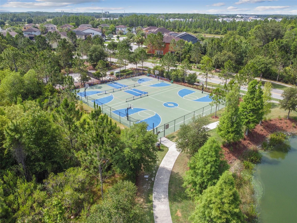
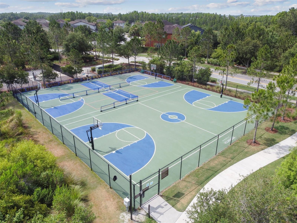
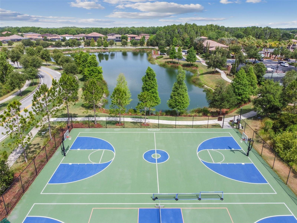
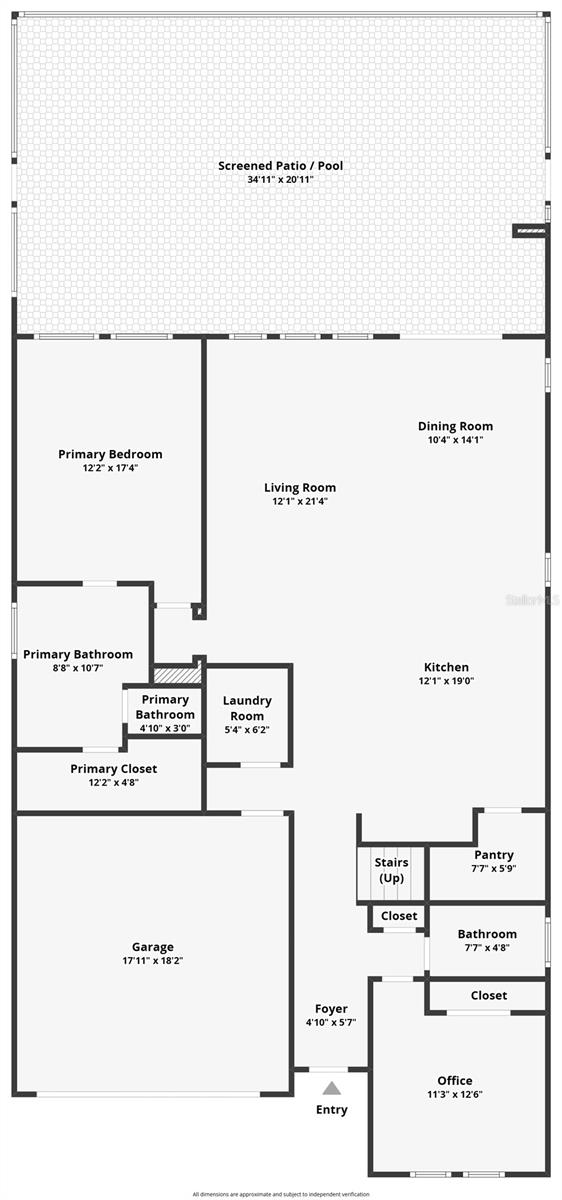
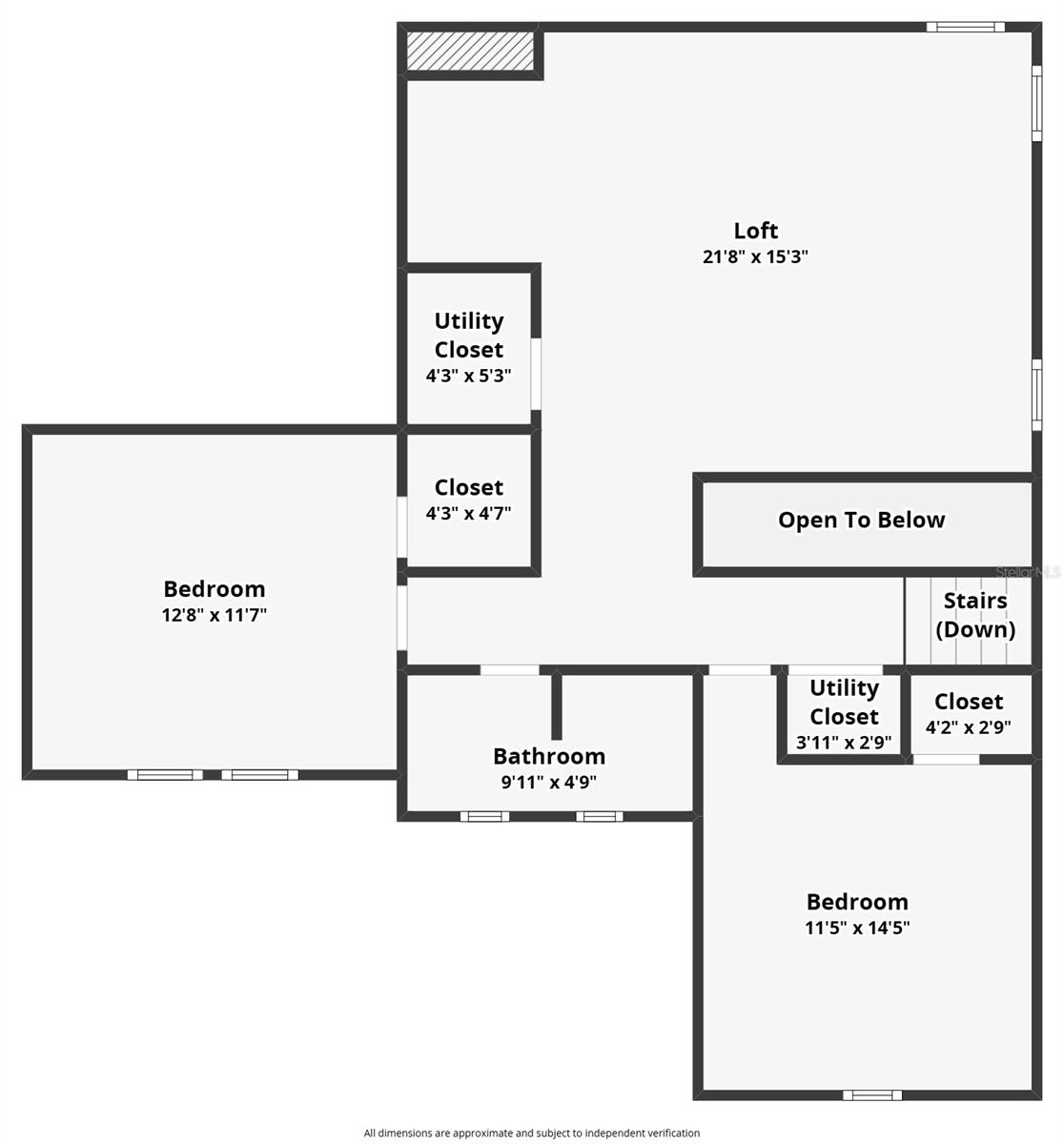
- MLS#: TB8372586 ( Residential )
- Street Address: 5027 Tivoli Drive
- Viewed: 24
- Price: $850,000
- Price sqft: $231
- Waterfront: No
- Year Built: 2020
- Bldg sqft: 3684
- Bedrooms: 4
- Total Baths: 3
- Full Baths: 3
- Garage / Parking Spaces: 2
- Days On Market: 14
- Additional Information
- Geolocation: 28.2272 / -82.3434
- County: PASCO
- City: WESLEY CHAPEL
- Zipcode: 33543
- Subdivision: Estancia Ph 3c
- Elementary School: Wiregrass
- Middle School: John Long
- High School: Wiregrass Ranch
- Provided by: AGILE GROUP REALTY
- Contact: Sazan Powers
- 813-569-6294

- DMCA Notice
-
DescriptionWelcome to 5027 tivoli dr. , nestled behind the gates of cortona, in the highly sought after wesley chapel community of estancia at wiregrass ranch! Built by wci in 2020, this exquisite forsyth floor plan is designed for modern living and entertaining, offering a unique blend of luxury and comfort. As you approach this remarkable move on ready home, youll be enchanted by the lush st. Augustine grass and the highest level stone elevation that sets this home apart. Step inside, and youll immediately appreciate the attention to detail that distinguishes it from any cookie cutter home! The timeless porcelain tile flooring flows seamlessly throughout the entire downstairs was installed post closing, creating a warm and inviting atmosphere. The forsyth model is renowned for its expansive great room, perfect for hosting gatherings or enjoying a relaxed evening with this open concept beauty! The heart of this home is undoubtedly the oversized island in the kitchen, featuring stunning quartz countertops and an array of stainless steel appliances, including a convenient wine fridge in the fully redesigned pantry! With a gas range and ample storage, this kitchen is a chef's delight, enhanced by beautiful stacked stone accents on the island, backsplash, and that matches the impressive living room wall. Retreat to the first floor primary suite, a true oasis designed for relaxation. Enjoy cozy evenings by the built in electric fireplace, surrounded by elegant shiplap. The en suite bathroom offers a spa like escape, featuring an oversized double sink vanity and a spacious walk in shower with the potential for a bathtub, as plumbing is already in place. A thoughtfully designed closet system maximizes every inch of your walk in closet for optimal organization. The first floor also boasts a versatile secondary bedroom that can serve as a guest room or home office. Before heading upstairs, take a moment to admire the beautifully remodeled laundry room, combining style and functionality. Upstairs, youll find two generously sized bedrooms and an expansive loft area, complete with a cozy nook ideal for a workspace. This layout provides ample room for all dynamics! Step outside to discover your outdoor paradise! Relax in the stunning saltwater and heated pool, built just a few years ago, or unwind under the covered lanai while enjoying breathtaking views of the serene pond and conservation area to the side. The oversized cul de sac lot features expansive, fully fenced in areas on both sides, offering privacy and space for outdoor activities. This home truly has it allluxury, comfort, and an unbeatable location. Estancia is a master planned community highly sought after for its resort style amenities, location, and top rated schools. Just moments away from three hospitals and a plethora of amenities, including shopping centers, dining options, and recreational activities, this home truly has it all. There are so many more details to discover about this one of a kind homeyou simply must see it in person! ***buyer may be eligible to receive closing costs credit for using the seller's preferred lender! *** dont miss your chance to own this beautiful home in one of the most desirable communities! Schedule your private showing today and experience firsthand the elevated living in estancia at wiregrass ranch.
All
Similar
Features
Appliances
- Built-In Oven
- Dishwasher
- Disposal
- Dryer
- Freezer
- Microwave
- Range
- Range Hood
- Refrigerator
- Tankless Water Heater
- Washer
- Water Softener
- Wine Refrigerator
Association Amenities
- Basketball Court
- Clubhouse
- Fitness Center
- Gated
- Park
- Pickleball Court(s)
- Playground
- Pool
- Recreation Facilities
- Tennis Court(s)
- Trail(s)
Home Owners Association Fee
- 349.62
Home Owners Association Fee Includes
- Common Area Taxes
- Pool
- Recreational Facilities
- Trash
Association Name
- Amy Herrick
Association Phone
- 7275772200
Builder Model
- Forsyth
Builder Name
- WCI
Carport Spaces
- 0.00
Close Date
- 0000-00-00
Cooling
- Central Air
Country
- US
Covered Spaces
- 0.00
Exterior Features
- Hurricane Shutters
- Irrigation System
- Lighting
- Private Mailbox
- Rain Barrel/Cistern(s)
- Rain Gutters
- Sidewalk
- Sliding Doors
Fencing
- Fenced
- Other
- Vinyl
Flooring
- Carpet
- Tile
- Travertine
Garage Spaces
- 2.00
Heating
- Central
High School
- Wiregrass Ranch High-PO
Insurance Expense
- 0.00
Interior Features
- Built-in Features
- Ceiling Fans(s)
- Crown Molding
- Eat-in Kitchen
- In Wall Pest System
- Kitchen/Family Room Combo
- Open Floorplan
- Primary Bedroom Main Floor
- Smart Home
- Solid Surface Counters
- Solid Wood Cabinets
- Thermostat
- Tray Ceiling(s)
- Walk-In Closet(s)
- Window Treatments
Legal Description
- ESTANCIA PHASE 3C PB 80 PG 63 BLOCK 60 LOT 29
Levels
- Two
Living Area
- 2938.00
Lot Features
- Cul-De-Sac
- Landscaped
- Oversized Lot
- Sidewalk
- Paved
Middle School
- John Long Middle-PO
Area Major
- 33543 - Zephyrhills/Wesley Chapel
Net Operating Income
- 0.00
Occupant Type
- Owner
Open Parking Spaces
- 0.00
Other Expense
- 0.00
Parcel Number
- 18-26-20-0100-06000-0290
Parking Features
- Driveway
- Garage Door Opener
Pets Allowed
- Breed Restrictions
- Cats OK
- Dogs OK
- Yes
Pool Features
- Child Safety Fence
- Gunite
- Heated
- In Ground
- Lighting
- Salt Water
Possession
- Close Of Escrow
Property Type
- Residential
Roof
- Shingle
School Elementary
- Wiregrass Elementary
Sewer
- Public Sewer
Style
- Florida
- Mediterranean
- Traditional
Tax Year
- 2024
Township
- 26
Utilities
- BB/HS Internet Available
- Cable Available
- Electricity Connected
- Natural Gas Connected
- Public
- Sewer Connected
- Sprinkler Meter
- Sprinkler Recycled
- Street Lights
- Underground Utilities
- Water Connected
View
- Pool
- Water
Views
- 24
Virtual Tour Url
- https://tonytownsendphotography.aryeo.com/videos/01961c27-2427-73d5-8123-ba5d13067030
Water Source
- Public
Year Built
- 2020
Zoning Code
- MPUD
Listing Data ©2025 Greater Fort Lauderdale REALTORS®
Listings provided courtesy of The Hernando County Association of Realtors MLS.
Listing Data ©2025 REALTOR® Association of Citrus County
Listing Data ©2025 Royal Palm Coast Realtor® Association
The information provided by this website is for the personal, non-commercial use of consumers and may not be used for any purpose other than to identify prospective properties consumers may be interested in purchasing.Display of MLS data is usually deemed reliable but is NOT guaranteed accurate.
Datafeed Last updated on April 25, 2025 @ 12:00 am
©2006-2025 brokerIDXsites.com - https://brokerIDXsites.com
Sign Up Now for Free!X
Call Direct: Brokerage Office: Mobile: 352.573.8561
Registration Benefits:
- New Listings & Price Reduction Updates sent directly to your email
- Create Your Own Property Search saved for your return visit.
- "Like" Listings and Create a Favorites List
* NOTICE: By creating your free profile, you authorize us to send you periodic emails about new listings that match your saved searches and related real estate information.If you provide your telephone number, you are giving us permission to call you in response to this request, even if this phone number is in the State and/or National Do Not Call Registry.
Already have an account? Login to your account.


