
- Team Crouse
- Tropic Shores Realty
- "Always striving to exceed your expectations"
- Mobile: 352.573.8561
- 352.573.8561
- teamcrouse2014@gmail.com
Contact Mary M. Crouse
Schedule A Showing
Request more information
- Home
- Property Search
- Search results
- 25317 Conestoga Drive, LAND O LAKES, FL 34639
Property Photos
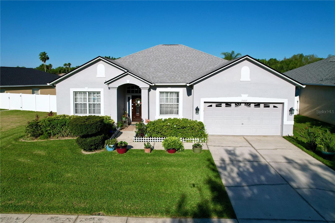

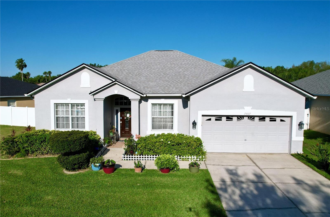
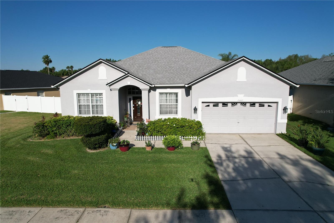
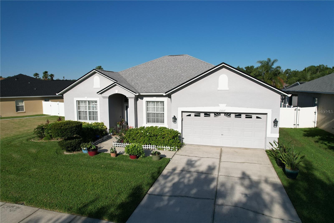
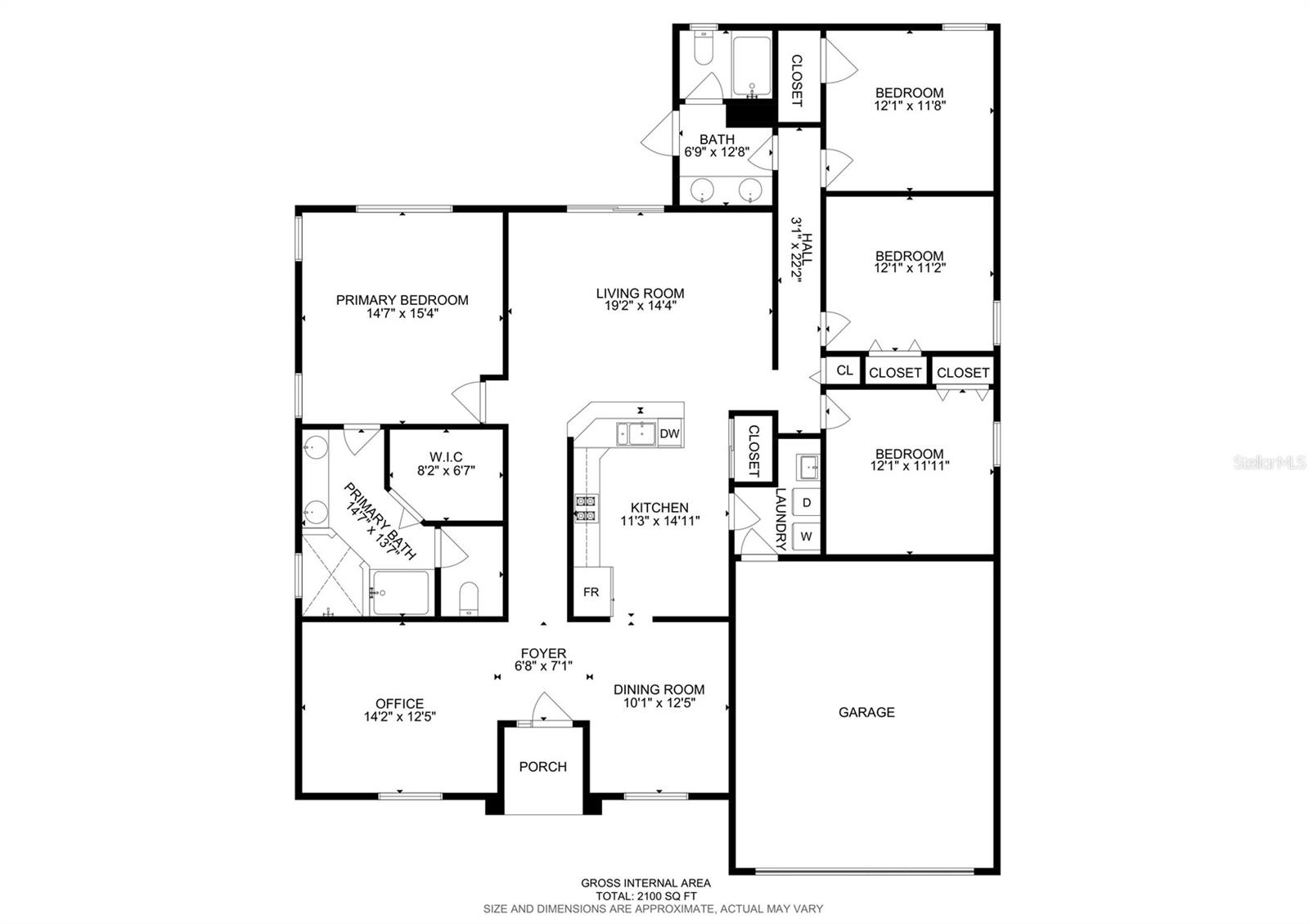
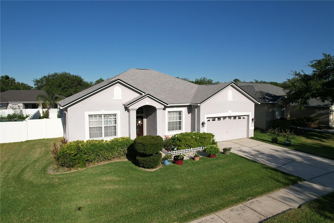
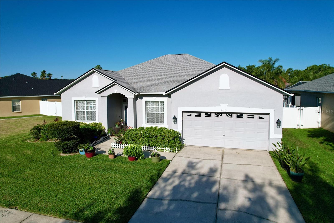
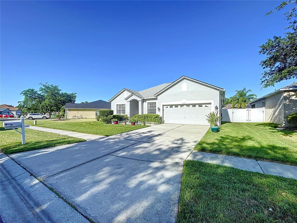

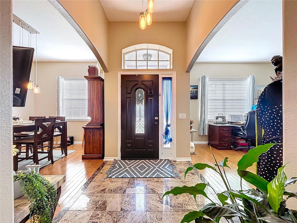
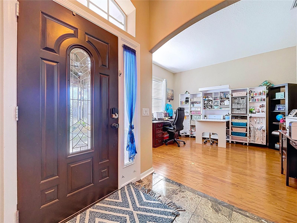
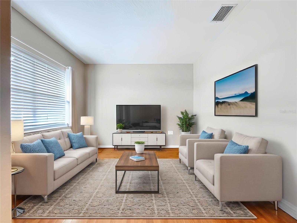
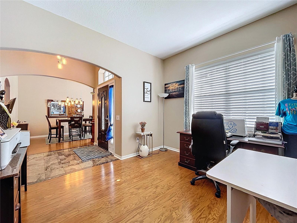
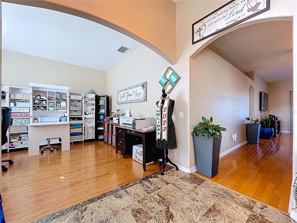
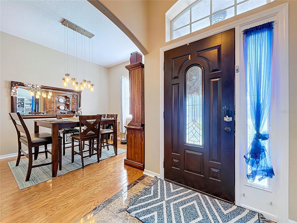

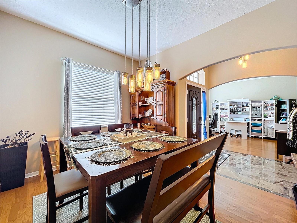
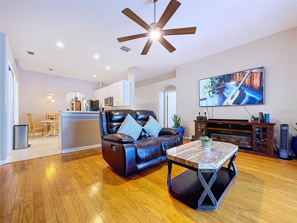
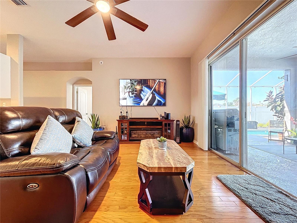
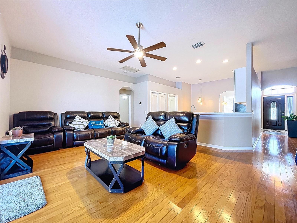
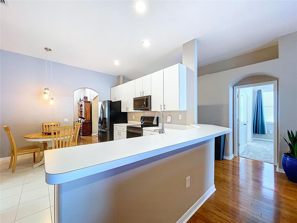
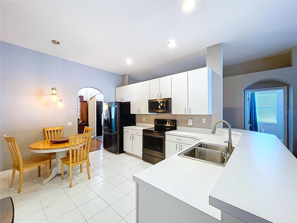
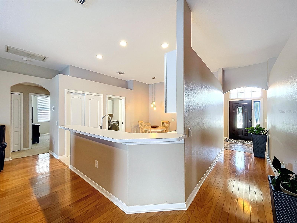

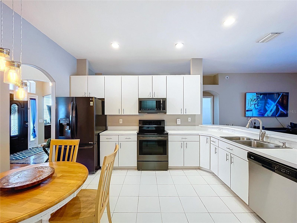
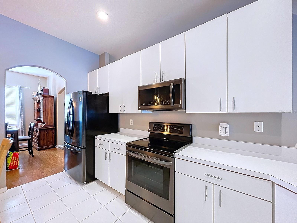
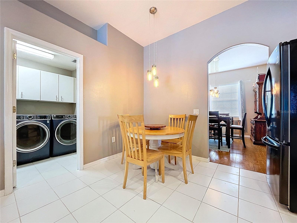
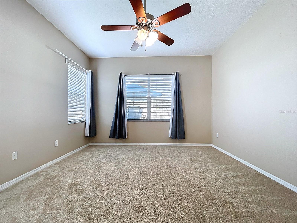
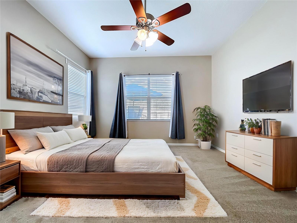
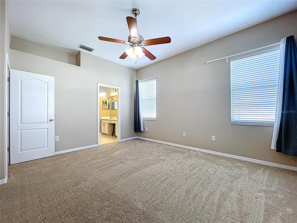
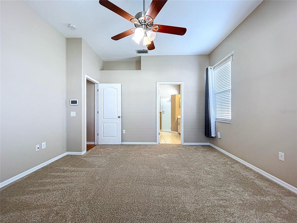
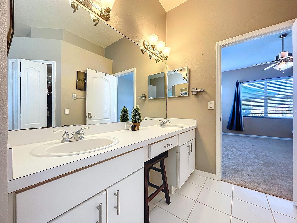
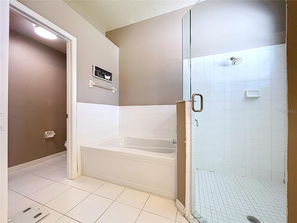
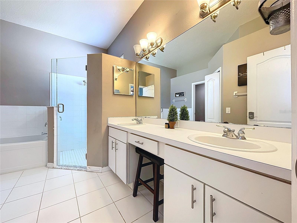
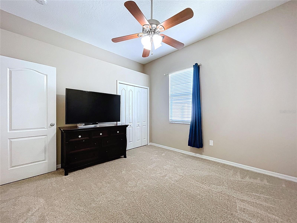
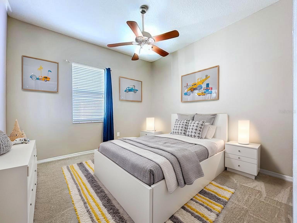
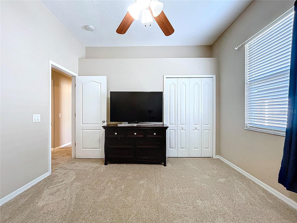

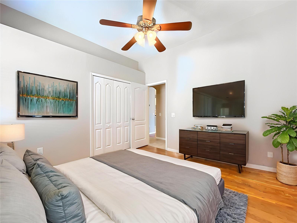
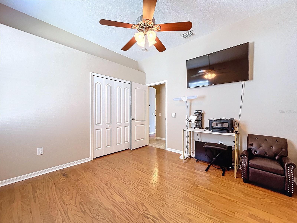
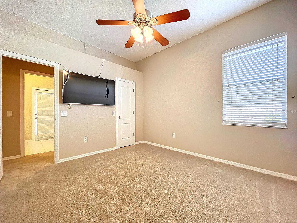
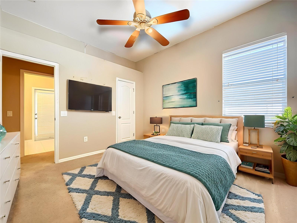

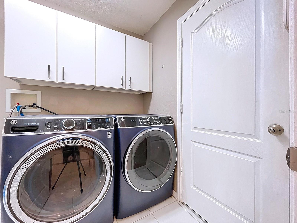
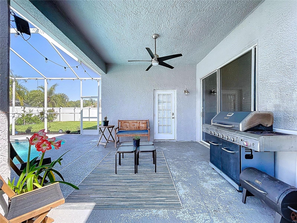
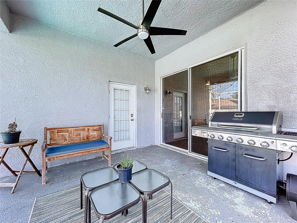
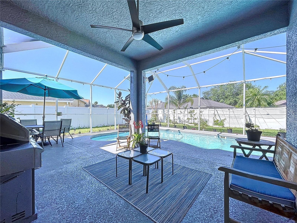
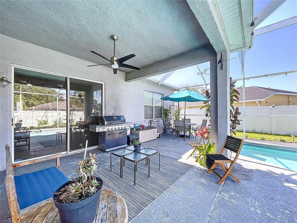
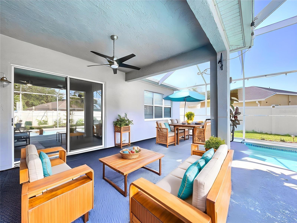
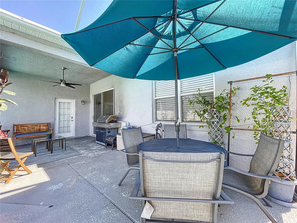
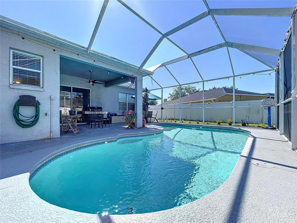
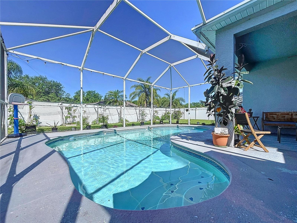
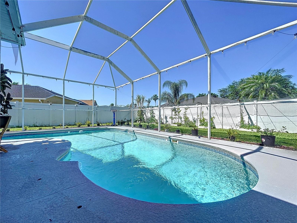
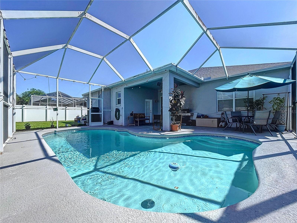
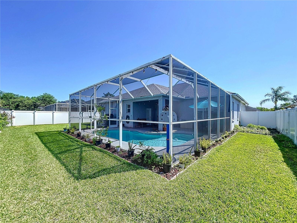
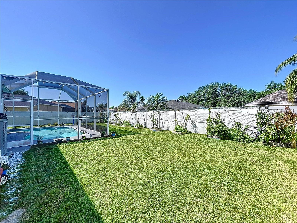
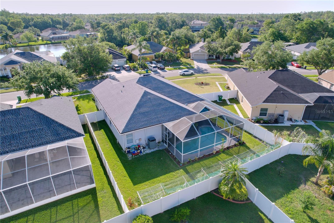
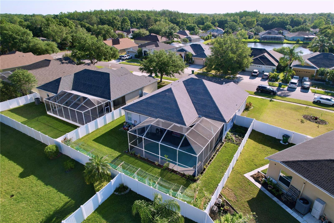
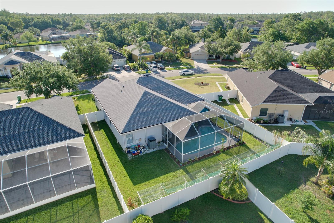
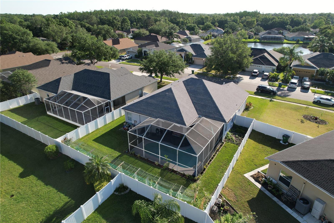
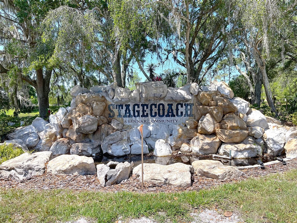
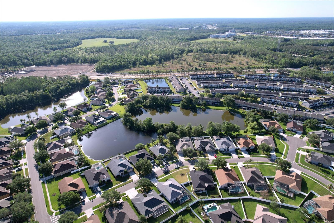
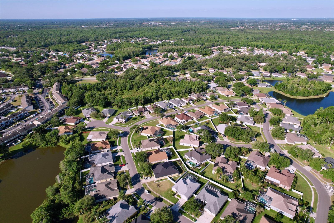
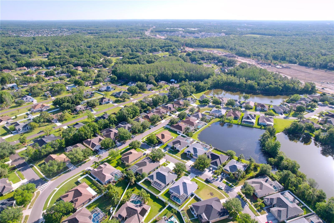
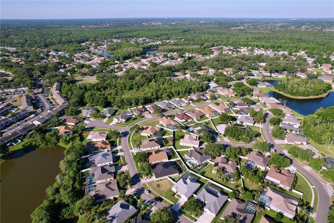
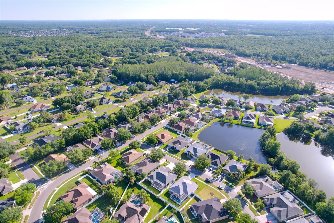

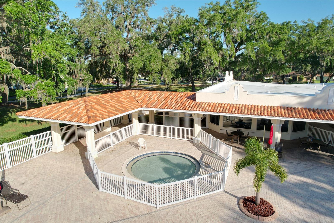
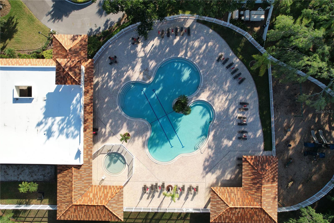
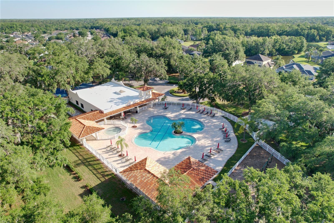
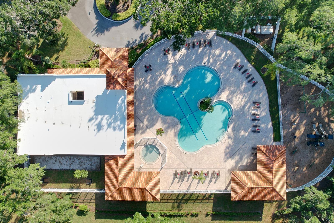
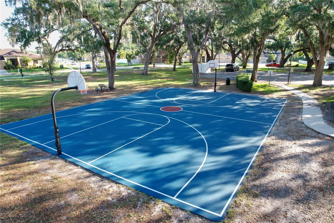
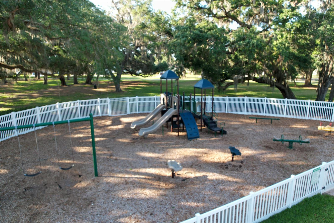
- MLS#: TB8372188 ( Single Family )
- Street Address: 25317 Conestoga Drive
- Viewed:
- Price: $475,000
- Price sqft: $176
- Waterfront: No
- Year Built: 1999
- Bldg sqft: 2703
- Bedrooms: 4
- Total Baths: 2
- Full Baths: 2
- Garage / Parking Spaces: 2
- Days On Market: 14
- Additional Information
- Geolocation: 28.209 / -82.3982
- County: PASCO
- City: LAND O LAKES
- Zipcode: 34639
- Subdivision: Stagecoach Village 07 Ph 02
- Elementary School: Denham Oaks
- Middle School: Cypress Creek
- High School: Cypress Creek
- Provided by: DALTON WADE INC
- Contact: Lessie Reyes

- DMCA Notice
-
DescriptionOne or more photo(s) has been virtually staged. WELCOME HOME! This beautifully maintained 4 bedroom, 2 bathroom pool home in the highly desirable Stagecoach Village is a true gem! Step through the brick pavered covered veranda into a grand, cathedral ceiling foyer with engineered hardwood floors that flow throughout the living space. The family room features custom plant shelves and a ceiling fan with light kit, with double sliders opening to your own private oasis a gleaming screened pool overlooking a lushly landscaped, privacy fenced backyard. The spacious and bright kitchen features with white cabinets, LG appliances, breakfast bar, gooseneck faucet, pearl nickel hardware, and recessed lighting. The eat in kitchen area is enhanced with charming drop down lighting, perfect for casual meals. Relax in the master suite, featuring brand new carpet, a ceiling fan, plant shelving, and a massive walk in closet. The spa like master bath offers dual sinks, custom lighting, a vast walk in shower with seamless glass, and a garden tub for ultimate relaxation. Two additional spacious guest rooms feature brand new carpeting and custom paint and the other guest bedroom has engineered wood flooring, offering comfort and style. Enjoy formal meals in the dining room, or unwind in the living room, both showcasing contemporary lighting, engineered hard wood floor and neutral paint. The guest bath/pool bath is equipped with double sinks and custom lighting for added convenience. Other standout features include a laundry room with a utility sink and GE washer/dryer, a SMART garage door opener, Ecobee smart thermostat, and ample overhead garage storage. The home boasts a newly installed carpet, new interior paint all throughout the home, and an almost brand new roof (2022), RING doorbell and camera for worry free living. Located just minutes from Tampa Premium Outlets, The Grove, Krate, Wiregrass Mall and all the shopping, dining, and entertainment in Wesley Chapel, with easy access to major highway for a quick commutes, this home truly offers the perfect combination of style, comfort, and convenience. Dont miss your chance to own this lovely homeschedule your private tour today!
All
Similar
Features
Property Type
- Single Family
The information provided by this website is for the personal, non-commercial use of consumers and may not be used for any purpose other than to identify prospective properties consumers may be interested in purchasing.
Display of MLS data is usually deemed reliable but is NOT guaranteed accurate.
Datafeed Last updated on April 29, 2025 @ 12:00 am
Display of MLS data is usually deemed reliable but is NOT guaranteed accurate.
Datafeed Last updated on April 29, 2025 @ 12:00 am
©2006-2025 brokerIDXsites.com - https://brokerIDXsites.com
Sign Up Now for Free!X
Call Direct: Brokerage Office: Mobile: 352.573.8561
Registration Benefits:
- New Listings & Price Reduction Updates sent directly to your email
- Create Your Own Property Search saved for your return visit.
- "Like" Listings and Create a Favorites List
* NOTICE: By creating your free profile, you authorize us to send you periodic emails about new listings that match your saved searches and related real estate information.If you provide your telephone number, you are giving us permission to call you in response to this request, even if this phone number is in the State and/or National Do Not Call Registry.
Already have an account? Login to your account.


