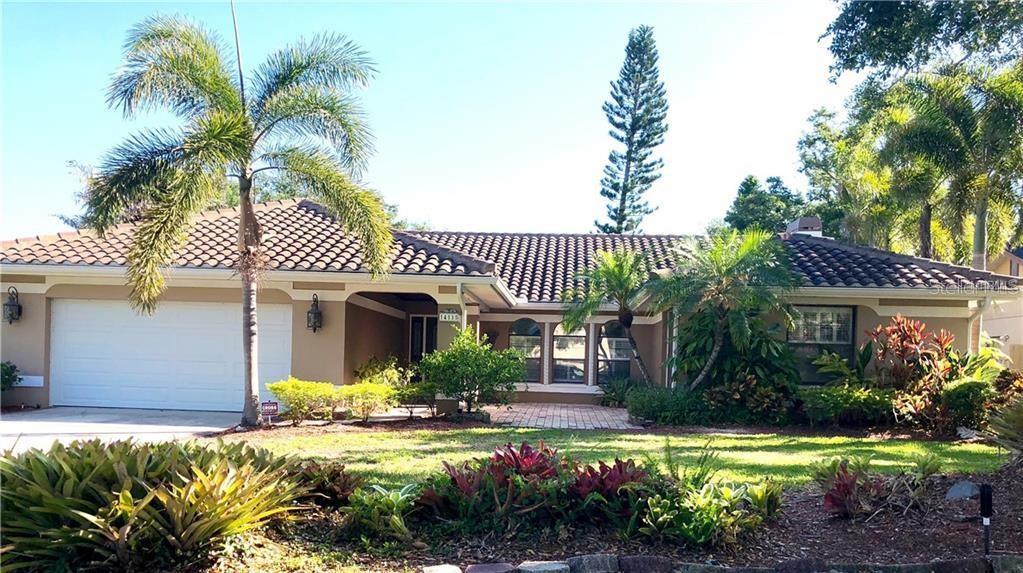
- Team Crouse
- Tropic Shores Realty
- "Always striving to exceed your expectations"
- Mobile: 352.573.8561
- 352.573.8561
- teamcrouse2014@gmail.com
Contact Mary M. Crouse
Schedule A Showing
Request more information
- Home
- Property Search
- Search results
- 14115 Harborwood Drive, LARGO, FL 33774
Property Photos


























































- MLS#: TB8371928 ( Residential )
- Street Address: 14115 Harborwood Drive
- Viewed: 122
- Price: $1,550,000
- Price sqft: $400
- Waterfront: No
- Year Built: 1986
- Bldg sqft: 3878
- Bedrooms: 3
- Total Baths: 3
- Full Baths: 3
- Garage / Parking Spaces: 5
- Days On Market: 67
- Additional Information
- Geolocation: 27.8919 / -82.8352
- County: PINELLAS
- City: LARGO
- Zipcode: 33774
- Subdivision: Kensington Oaks
- Provided by: VIEWPOINT REALTY INTERNATIONAL

- DMCA Notice
-
DescriptionCar Enthusiast! Located in Kenington Oaks, this 3 bedroom 3 bath, pool home is nestled on an exceptional corner park sized lot. This home offers a split plan with vaulted ceilings and large living areas. The open concept family room/kitchen is light and bright. Amenities include granite counter tops, double ovens, and stainless steel appliances. Family room features built ins, skylights, wood burning fireplace and dry bar. Travertine flooring thru main living areas and new Coretec waterproof vinyl flooring in 2 bedrooms. Primary bedroom separate sitting area/office overlooking the pool. Primary bath is spacious with dual sinks, large walk in shower, soaking tub and a walk in closet. Large screen enclosed lanai with heated pool and spa, pool bath, and (Swedish sauna room not operational needs heating element). New updates include Hurricane windows & exterior door 2021 & 2019, second garage, Climate controlled 3 bay garage with 2 lifts 2020 in back of the home with separate rear entrance to the property, whole home generator 2018, Solar Panels 2018, pool re marcited and new pool heater, new water heater, and new C/H/A all in 2017. Tile roof replaed in 2007. Beautiful lot nealy 1/2 acre with sprinkler system.
All
Similar
Features
Appliances
- Dishwasher
- Dryer
- Microwave
- Range
- Refrigerator
- Washer
Home Owners Association Fee
- 850.00
Home Owners Association Fee Includes
- Trash
Association Name
- Jamie Mick
Association Phone
- 727-817-1415
Carport Spaces
- 0.00
Close Date
- 0000-00-00
Cooling
- Central Air
Country
- US
Covered Spaces
- 0.00
Exterior Features
- French Doors
- Outdoor Kitchen
- Outdoor Shower
- Sauna
- Sidewalk
Flooring
- Other
- Travertine
Garage Spaces
- 5.00
Heating
- Central
Insurance Expense
- 0.00
Interior Features
- Built-in Features
- Ceiling Fans(s)
- Dry Bar
- Eat-in Kitchen
- Kitchen/Family Room Combo
- Primary Bedroom Main Floor
- Sauna
- Split Bedroom
- Vaulted Ceiling(s)
- Walk-In Closet(s)
- Window Treatments
Legal Description
- KENSINGTON OAKS SUB LOT 36
Levels
- One
Living Area
- 2765.00
Lot Features
- Corner Lot
- Flood Insurance Required
- FloodZone
- Sidewalk
- Paved
Area Major
- 33774 - Largo
Net Operating Income
- 0.00
Occupant Type
- Vacant
Open Parking Spaces
- 0.00
Other Expense
- 0.00
Other Structures
- Other
Parcel Number
- 07-30-15-46280-000-0360
Parking Features
- Driveway
- Garage Door Opener
- Off Street
- Open
- Oversized
- Parking Pad
Pets Allowed
- Yes
Pool Features
- Gunite
- Heated
- In Ground
- Outside Bath Access
- Screen Enclosure
Possession
- Close Of Escrow
Property Type
- Residential
Roof
- Tile
Sewer
- Public Sewer
Style
- Contemporary
Tax Year
- 2024
Township
- 30
Utilities
- Cable Connected
- Electricity Connected
- Phone Available
- Sewer Connected
- Water Connected
Views
- 122
Virtual Tour Url
- https://www.propertypanorama.com/instaview/stellar/TB8371928
Water Source
- Public
Year Built
- 1986
Listing Data ©2025 Greater Fort Lauderdale REALTORS®
Listings provided courtesy of The Hernando County Association of Realtors MLS.
Listing Data ©2025 REALTOR® Association of Citrus County
Listing Data ©2025 Royal Palm Coast Realtor® Association
The information provided by this website is for the personal, non-commercial use of consumers and may not be used for any purpose other than to identify prospective properties consumers may be interested in purchasing.Display of MLS data is usually deemed reliable but is NOT guaranteed accurate.
Datafeed Last updated on June 27, 2025 @ 12:00 am
©2006-2025 brokerIDXsites.com - https://brokerIDXsites.com
Sign Up Now for Free!X
Call Direct: Brokerage Office: Mobile: 352.573.8561
Registration Benefits:
- New Listings & Price Reduction Updates sent directly to your email
- Create Your Own Property Search saved for your return visit.
- "Like" Listings and Create a Favorites List
* NOTICE: By creating your free profile, you authorize us to send you periodic emails about new listings that match your saved searches and related real estate information.If you provide your telephone number, you are giving us permission to call you in response to this request, even if this phone number is in the State and/or National Do Not Call Registry.
Already have an account? Login to your account.


