
- Team Crouse
- Tropic Shores Realty
- "Always striving to exceed your expectations"
- Mobile: 352.573.8561
- 352.573.8561
- teamcrouse2014@gmail.com
Contact Mary M. Crouse
Schedule A Showing
Request more information
- Home
- Property Search
- Search results
- 2764 69th Avenue S, ST PETERSBURG, FL 33712
Property Photos
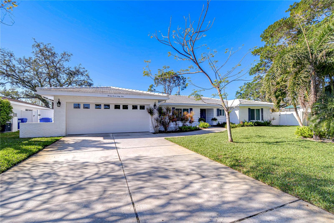

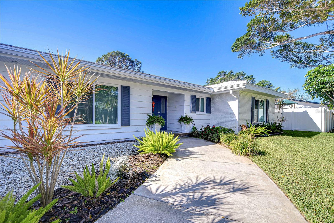
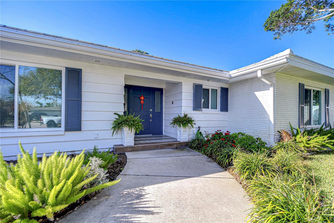
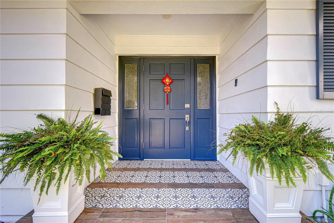
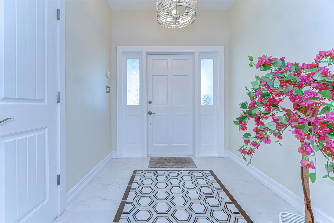
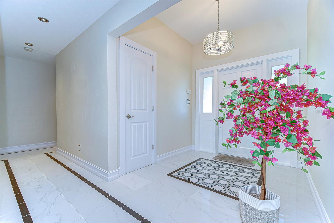
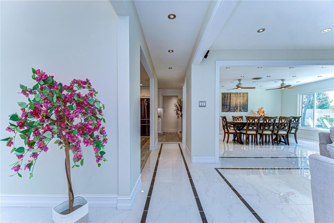
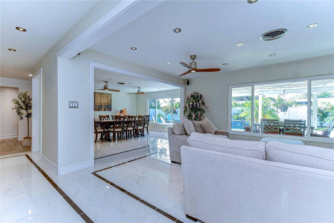
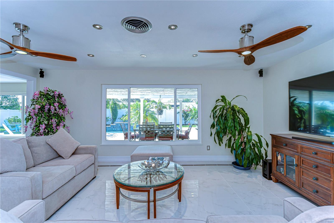
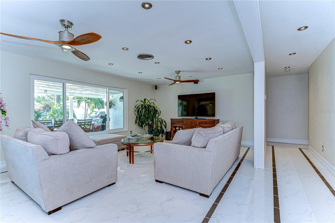
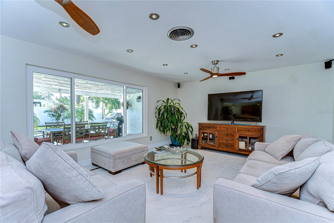
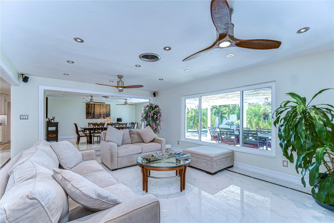
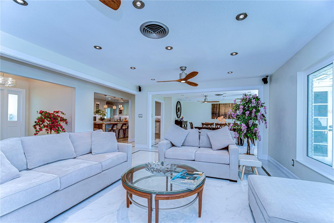
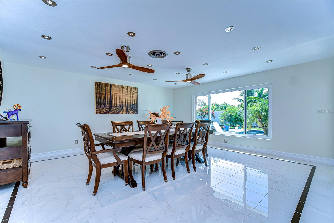
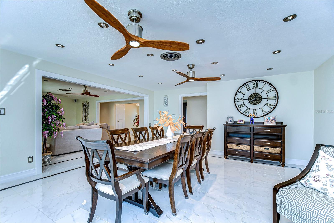
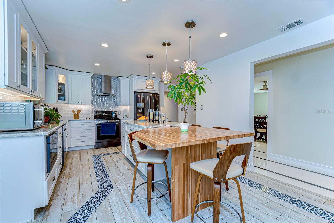
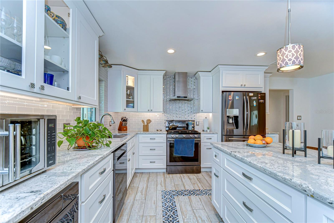
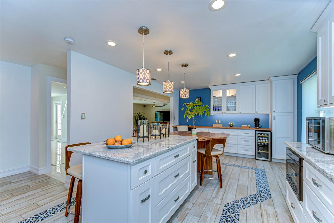
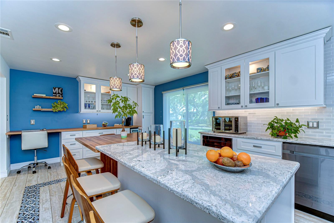
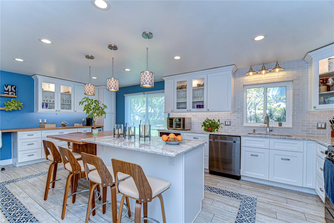
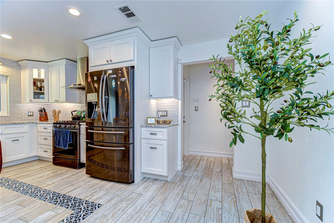
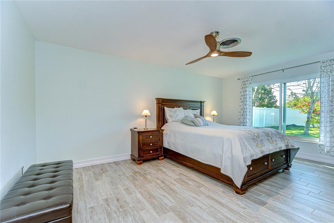
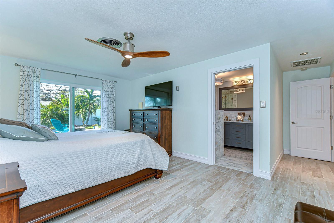
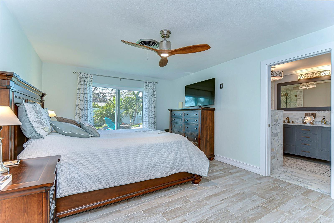
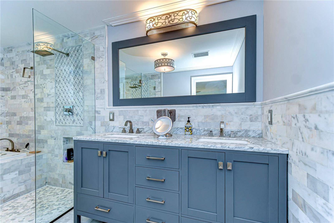
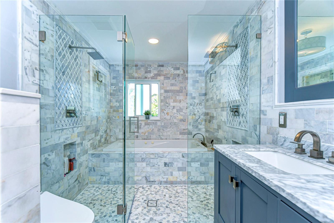
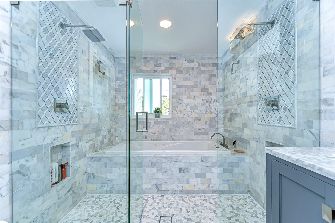
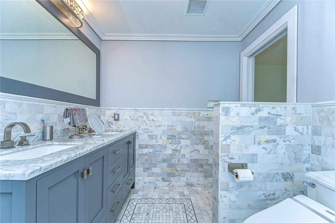
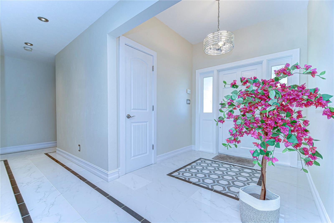
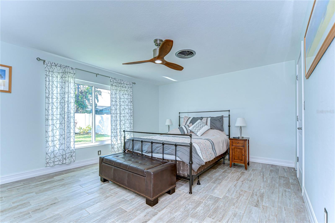
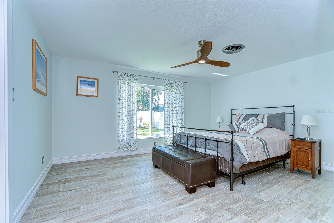
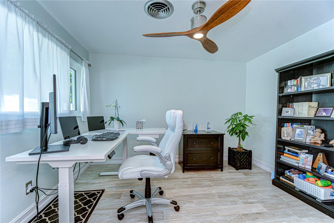
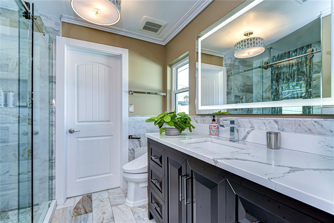
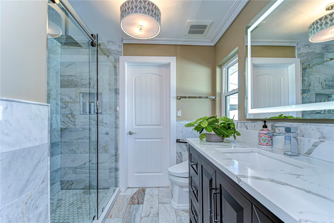
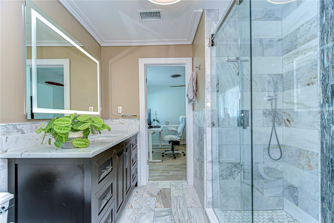
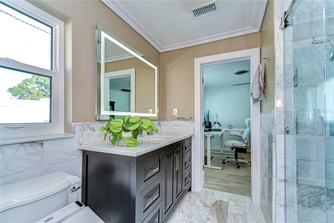
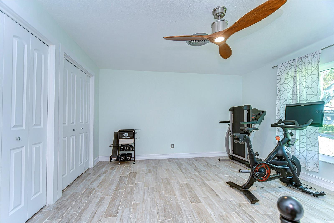
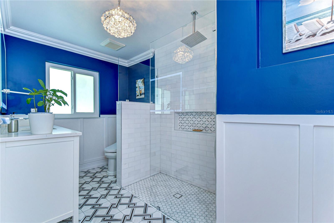
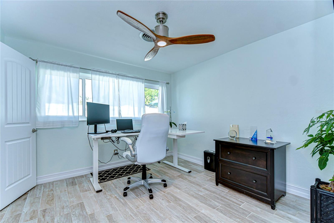
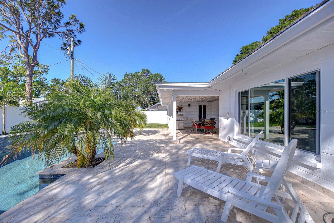
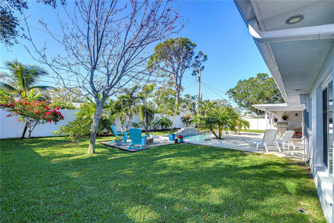
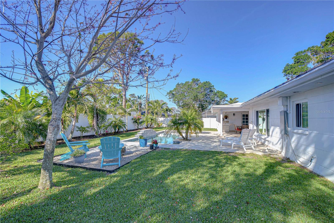
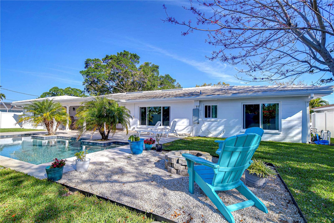
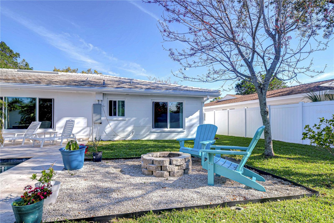
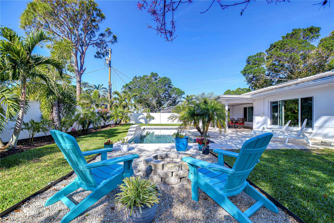
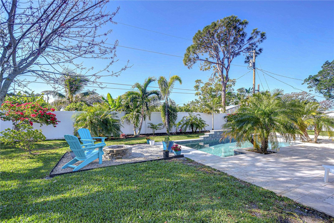
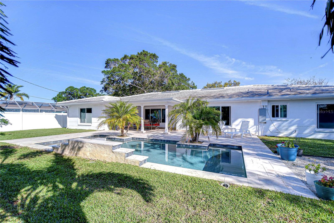
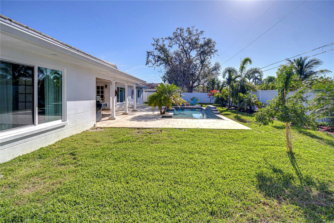

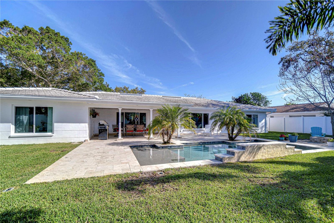
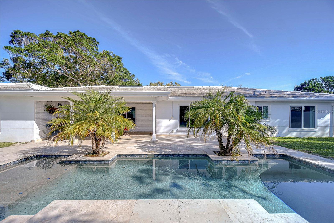
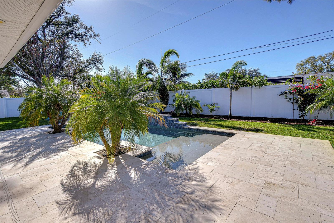
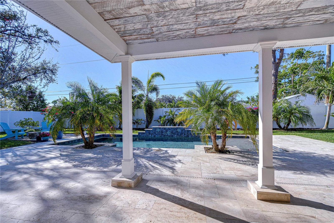
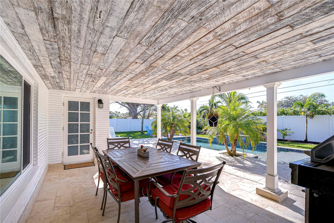
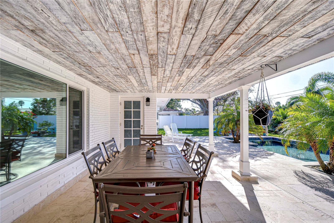
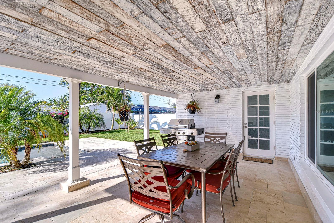
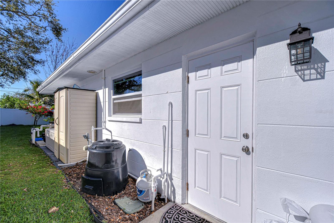
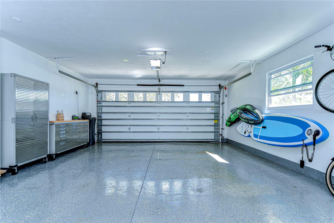
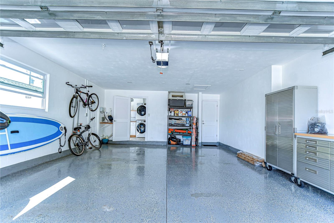
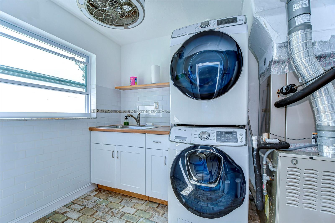
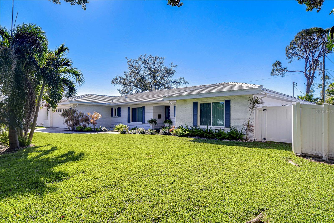
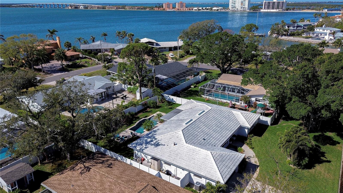
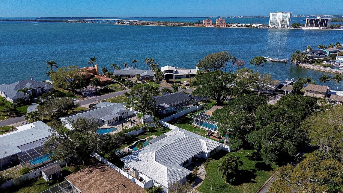
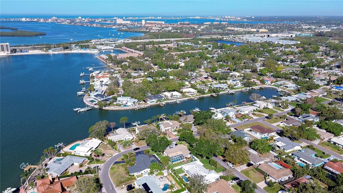
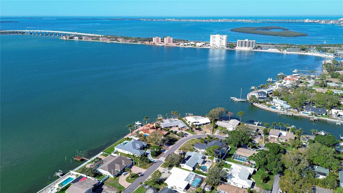
- MLS#: TB8371919 ( Residential )
- Street Address: 2764 69th Avenue S
- Viewed: 54
- Price: $1,050,000
- Price sqft: $305
- Waterfront: No
- Year Built: 1966
- Bldg sqft: 3444
- Bedrooms: 4
- Total Baths: 3
- Full Baths: 3
- Garage / Parking Spaces: 2
- Days On Market: 16
- Additional Information
- Geolocation: 27.7053 / -82.6699
- County: PINELLAS
- City: ST PETERSBURG
- Zipcode: 33712
- Subdivision: Pinellas Point Skyview Shores
- Provided by: HECKLER REALTY GROUP LLC
- Contact: Amy Heckler
- 727-954-5199

- DMCA Notice
-
DescriptionMeticulous and stunning describes this gorgeous pool home in a highly desired and prestigious Pinellas Point neighborhood. This exquisite split plan 4 bedroom, 3 bathroom residence exudes top of the line luxury and quality, evident in every corner of the home. As you step through the grand entrance, youll be greeted by an expansive open layout adorned with tasteful decor and light colors that create an inviting atmosphere. The great room and formal dining area flow seamlessly together, enhanced by an abundance of large windows that invite the outdoors in and create a harmonious connection to the tropical surroundings. Throughout the home, youll find newer hurricane rated windows that provide both peace of mind and energy efficiency, while further enhancing the homes bright and airy feel. Experience the true spirit of Florida living in your personal outdoor oasis, complete with a refreshing saltwater pool that beckons you to unwind and enjoy the sunshine. The spectacular design of the home wraps gracefully around this outdoor retreat, featuring a spacious patio and a cozy fire tableperfect for hosting unforgettable poolside gatherings on the lush, tropical landscaped yard. The stunning kitchen is a chef's dream, featuring designer wood cabinets, an elegant backsplash, a spacious eating bar, luxurious stone countertops, stainless steel appliances and countless upgrades that make cooking a pleasure. The kitchen flows effortlessly into the dining room and living room creating the perfect environment for family meals and entertaining. The luxurious private, primary suite is a true retreat featuring a spa like bathroom boasting a huge glass dual shower and separate spa tub for an indulgent experience. With dual sinks, a furniture style vanity, and a separate toilet space, this bathroom redefines luxury. The three additional bedrooms are located on the opposite side of the residence featuring pleasant flow and two lovely bathrooms, all designed with convenience and luxury in mind. Added features include a 2 car oversized garage and a water softener. Non flood zone. Superb and convenient location: a short 6 minute drive to downtown St Petersburg, 8 minute drive to St Pete Beach and 2 minute drive to the Intracoastal and beautiful Maximo Park. Enjoy watching dolphins play or fish the day away on the parks 70 acre wildlife preserve which also offers 7 boat ramps, covered playground, beach front picnic shelters, walking nature trails and a disc golf course. Hurry! Won't last.
All
Similar
Features
Appliances
- Dishwasher
- Range
- Range Hood
- Refrigerator
Home Owners Association Fee
- 0.00
Carport Spaces
- 0.00
Close Date
- 0000-00-00
Cooling
- Central Air
Country
- US
Covered Spaces
- 0.00
Exterior Features
- Rain Gutters
Flooring
- Tile
Furnished
- Unfurnished
Garage Spaces
- 2.00
Heating
- Central
Insurance Expense
- 0.00
Interior Features
- Ceiling Fans(s)
- Solid Surface Counters
- Split Bedroom
- Stone Counters
- Thermostat
Legal Description
- PINELLAS POINT SKYVIEW SHORES 3RD ADD BLK 8
- LOT 2
Levels
- One
Living Area
- 2599.00
Lot Features
- City Limits
- Landscaped
- Paved
Area Major
- 33712 - St Pete
Net Operating Income
- 0.00
Occupant Type
- Owner
Open Parking Spaces
- 0.00
Other Expense
- 0.00
Parcel Number
- 11-32-16-71388-008-0020
Pool Features
- In Ground
Property Condition
- Completed
Property Type
- Residential
Roof
- Tile
Sewer
- Public Sewer
Tax Year
- 2024
Township
- 32
Utilities
- Electricity Connected
- Sewer Connected
- Water Connected
View
- Pool
Views
- 54
Virtual Tour Url
- https://www.propertypanorama.com/instaview/stellar/TB8371919
Water Source
- Public
Year Built
- 1966
Listing Data ©2025 Greater Fort Lauderdale REALTORS®
Listings provided courtesy of The Hernando County Association of Realtors MLS.
Listing Data ©2025 REALTOR® Association of Citrus County
Listing Data ©2025 Royal Palm Coast Realtor® Association
The information provided by this website is for the personal, non-commercial use of consumers and may not be used for any purpose other than to identify prospective properties consumers may be interested in purchasing.Display of MLS data is usually deemed reliable but is NOT guaranteed accurate.
Datafeed Last updated on April 25, 2025 @ 12:00 am
©2006-2025 brokerIDXsites.com - https://brokerIDXsites.com
Sign Up Now for Free!X
Call Direct: Brokerage Office: Mobile: 352.573.8561
Registration Benefits:
- New Listings & Price Reduction Updates sent directly to your email
- Create Your Own Property Search saved for your return visit.
- "Like" Listings and Create a Favorites List
* NOTICE: By creating your free profile, you authorize us to send you periodic emails about new listings that match your saved searches and related real estate information.If you provide your telephone number, you are giving us permission to call you in response to this request, even if this phone number is in the State and/or National Do Not Call Registry.
Already have an account? Login to your account.


