
- Team Crouse
- Tropic Shores Realty
- "Always striving to exceed your expectations"
- Mobile: 352.573.8561
- 352.573.8561
- teamcrouse2014@gmail.com
Contact Mary M. Crouse
Schedule A Showing
Request more information
- Home
- Property Search
- Search results
- 2057 Kansas Avenue Ne, ST PETERSBURG, FL 33703
Property Photos
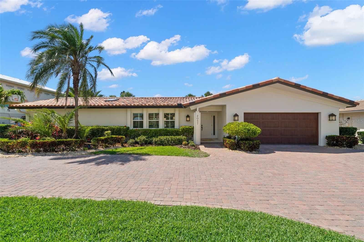

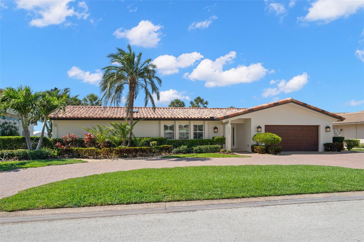
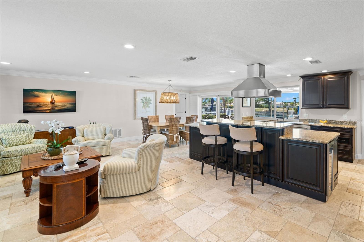
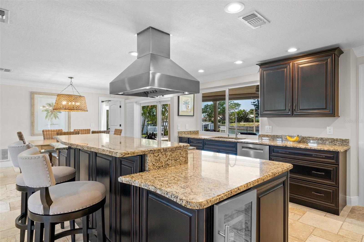
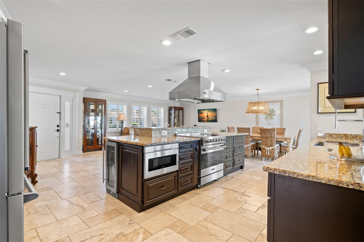
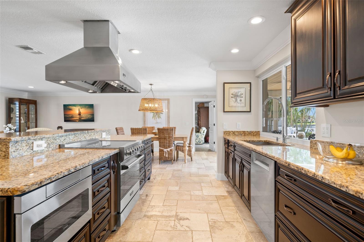
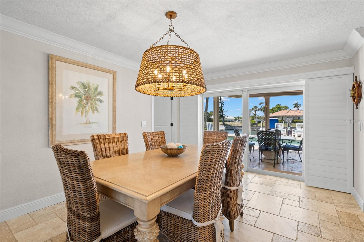
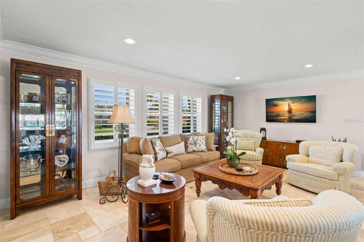
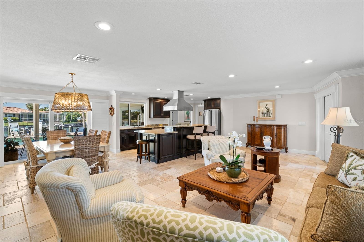
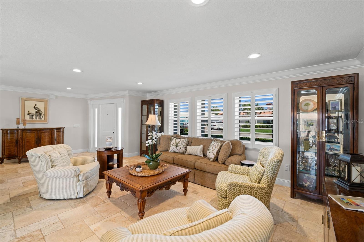
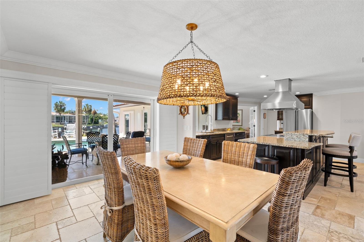
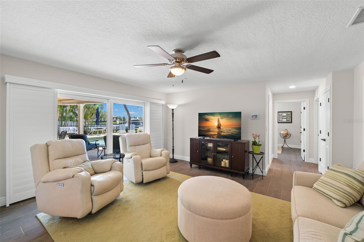
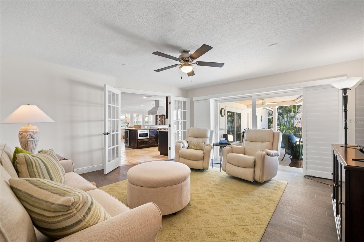
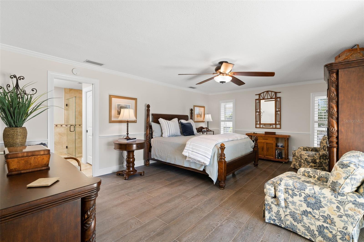

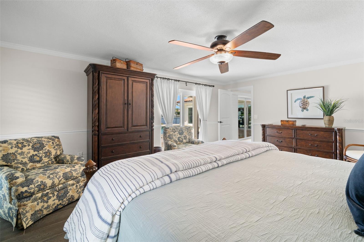
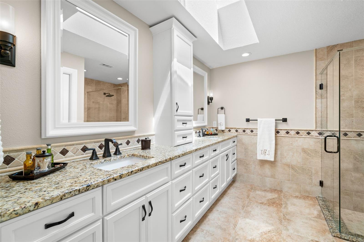
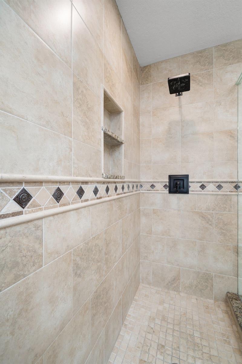
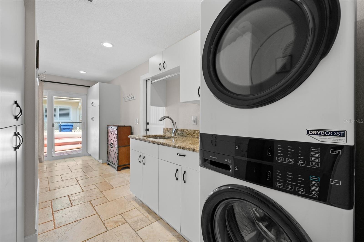
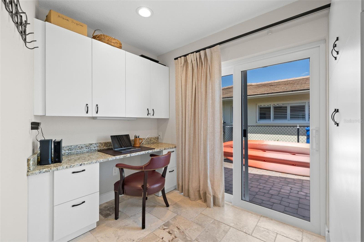
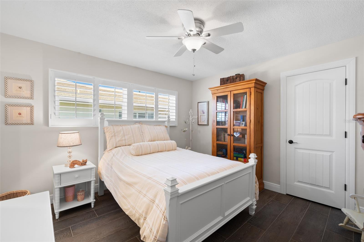
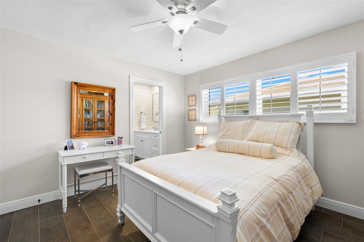
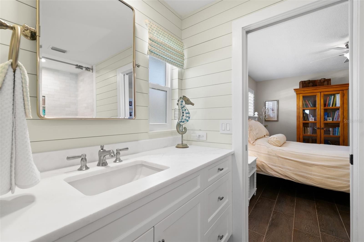
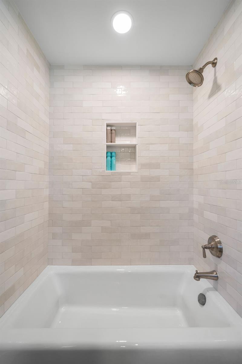
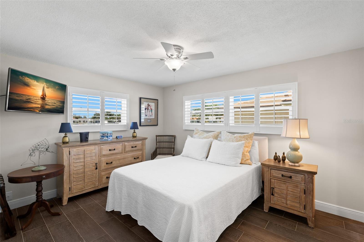
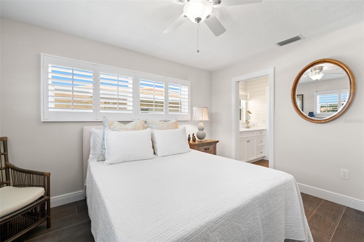
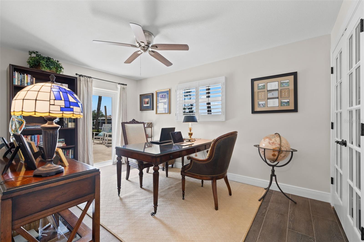
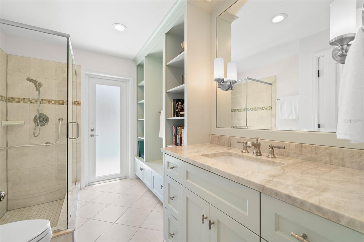
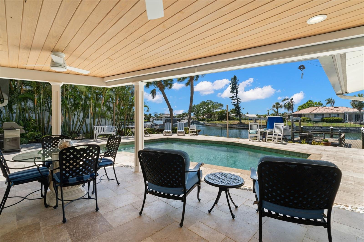
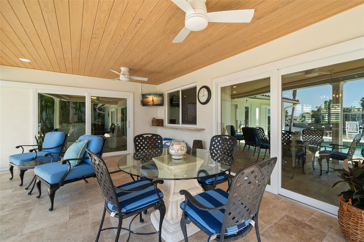
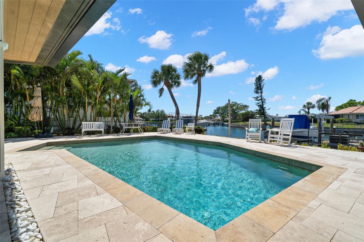
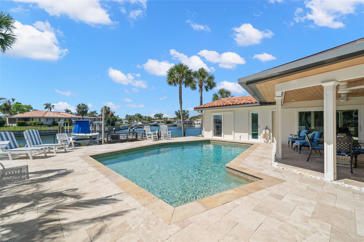
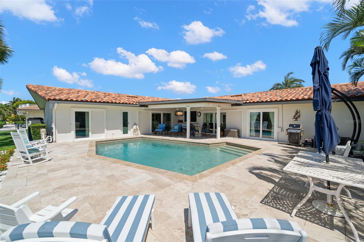
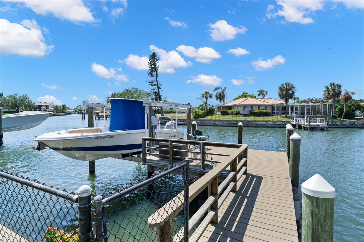
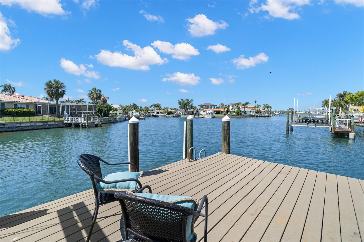
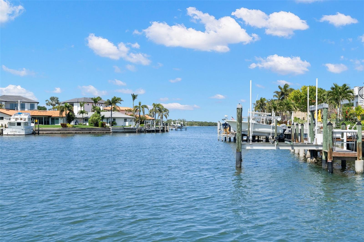
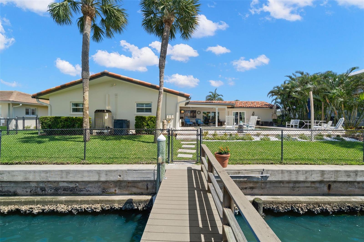

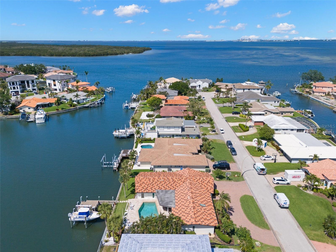
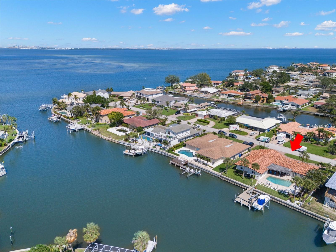
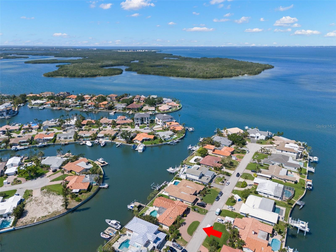

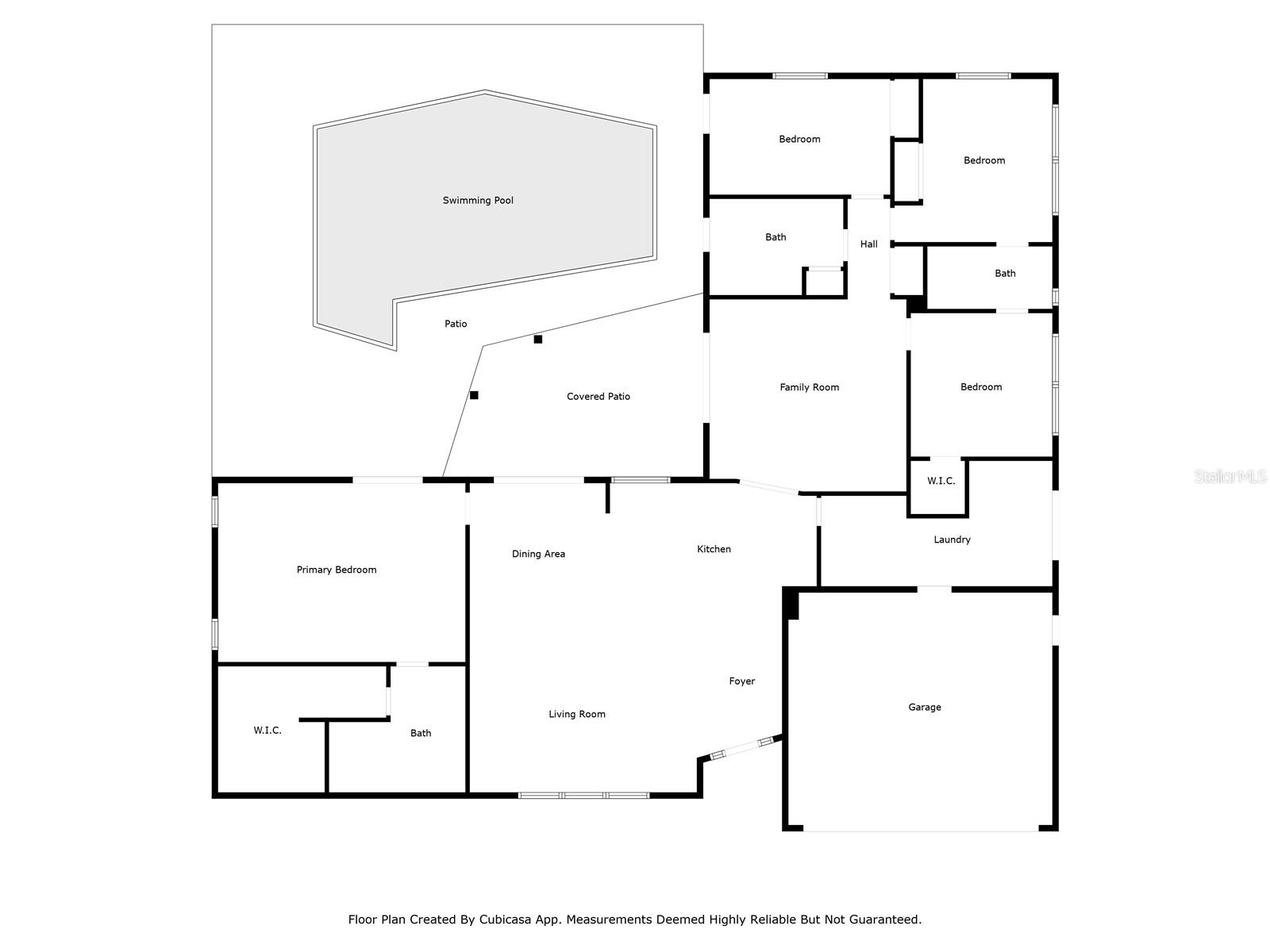
- MLS#: TB8371206 ( Residential )
- Street Address: 2057 Kansas Avenue Ne
- Viewed: 9
- Price: $1,697,000
- Price sqft: $498
- Waterfront: Yes
- Wateraccess: Yes
- Waterfront Type: Canal - Saltwater
- Year Built: 1970
- Bldg sqft: 3408
- Bedrooms: 4
- Total Baths: 3
- Full Baths: 3
- Garage / Parking Spaces: 2
- Days On Market: 14
- Additional Information
- Geolocation: 27.8201 / -82.5936
- County: PINELLAS
- City: ST PETERSBURG
- Zipcode: 33703
- Subdivision: Venetian Isles
- Elementary School: Shore Acres
- Middle School: Meadowlawn
- High School: Northeast
- Provided by: FUTURE HOME REALTY INC
- Contact: Lauren Simkin
- 813-855-4982

- DMCA Notice
-
DescriptionSituated in the sought after waterfront neighborhood of Venetian Isles, this beautifully remodeled executive home offers the perfect blend of modern comfort and coastal elegance. With a split floor plan spanning 2,547 sq. ft., this 4 bedroom, 3 bathroom home plus a den is thoughtfully designed for both everyday living and entertaining. Upon entry, you're welcomed into a spacious open concept kitchen, living, and dining area. The kitchen features a large cooking island, bar seating, beverage center, and high end appliancesall new as of December 2024including a Viking range and refrigerator, Bosch dishwasher, and Sharp microwave drawer. Just off the main living space is a versatile utility room with built in cabinetry, a utility sink, pantry, Electrolux stackable washer & dryer, and a desk area. The owners suite is a private sanctuary with sliding glass doors to the patio, a walk in closet, and a luxurious ensuite bath with double vanities and a custom walk in shower. On the opposite side of the home, youll find two guest bedrooms connected by a Jack and Jill bath with custom finishes, a den, and a third guest room (currently used as an office) with direct pool access. A stylish pool bath with custom cabinetry and a linen closet completes the interior layout. The backyard retreat is a true oasis. A covered patio features a tongue and groove ceiling, sun/privacy shades, ceiling fans, pocket lighting, and a TV bracket for outdoor enjoyment. The sparkling pool is framed by an expansive travertine patio and lush tropical landscaping. For the boating enthusiast, this home offers a new 10,000 lb boat lift, a composite dock with a 14 foot walkout, and multiple dock levels for effortless water access. The 90 foot waterfront lot opens to a wide canal with views of Weedon Island and Tampa Bayperfect for kayaking, paddle boarding, or sunset cruises right from your backyard. Additional premium features include a Trane AC system (2021), hurricane impact windows and sliding doors, plantation shutters, travertine floors, paver circular driveway, and a fully fenced yard. Located just minutes from Downtown St. Pete, the beaches, and Tampa International Airport, this home offers the perfect balance of tranquility, convenience, and luxury.
All
Similar
Features
Waterfront Description
- Canal - Saltwater
Appliances
- Dishwasher
- Disposal
- Dryer
- Electric Water Heater
- Freezer
- Microwave
- Range
- Range Hood
- Refrigerator
- Tankless Water Heater
- Washer
- Wine Refrigerator
Association Amenities
- Fence Restrictions
- Vehicle Restrictions
Home Owners Association Fee
- 200.00
Carport Spaces
- 0.00
Close Date
- 0000-00-00
Cooling
- Central Air
- Humidity Control
Country
- US
Covered Spaces
- 0.00
Exterior Features
- Irrigation System
- Lighting
- Rain Gutters
- Sliding Doors
Fencing
- Fenced
Flooring
- Tile
- Travertine
Garage Spaces
- 2.00
Green Energy Efficient
- Insulation
Heating
- Central
- Electric
High School
- Northeast High-PN
Insurance Expense
- 0.00
Interior Features
- Built-in Features
- Ceiling Fans(s)
- Crown Molding
- Eat-in Kitchen
- Kitchen/Family Room Combo
- Living Room/Dining Room Combo
- Open Floorplan
- Primary Bedroom Main Floor
- Solid Surface Counters
- Solid Wood Cabinets
- Split Bedroom
- Stone Counters
- Thermostat
- Walk-In Closet(s)
- Window Treatments
Legal Description
- VENETIAN ISLES UNIT 2 BLK 7
- LOT 10
Levels
- One
Living Area
- 2547.00
Lot Features
- Flood Insurance Required
- City Limits
- Street Dead-End
Middle School
- Meadowlawn Middle-PN
Area Major
- 33703 - St Pete
Net Operating Income
- 0.00
Occupant Type
- Owner
Open Parking Spaces
- 0.00
Other Expense
- 0.00
Parcel Number
- 03-31-17-93874-007-0100
Parking Features
- Circular Driveway
- Garage Door Opener
- Guest
- Oversized
Pets Allowed
- Yes
Pool Features
- Gunite
- In Ground
- Lighting
- Outside Bath Access
- Tile
Property Type
- Residential
Roof
- Tile
School Elementary
- Shore Acres Elementary-PN
Sewer
- Public Sewer
Style
- Florida
Tax Year
- 2024
Township
- 31
Utilities
- BB/HS Internet Available
- Cable Available
- Electricity Connected
- Natural Gas Available
- Public
- Sprinkler Meter
- Sprinkler Recycled
- Street Lights
- Underground Utilities
- Water Connected
View
- Pool
- Water
Water Source
- Public
Year Built
- 1970
Listing Data ©2025 Greater Fort Lauderdale REALTORS®
Listings provided courtesy of The Hernando County Association of Realtors MLS.
Listing Data ©2025 REALTOR® Association of Citrus County
Listing Data ©2025 Royal Palm Coast Realtor® Association
The information provided by this website is for the personal, non-commercial use of consumers and may not be used for any purpose other than to identify prospective properties consumers may be interested in purchasing.Display of MLS data is usually deemed reliable but is NOT guaranteed accurate.
Datafeed Last updated on April 26, 2025 @ 12:00 am
©2006-2025 brokerIDXsites.com - https://brokerIDXsites.com
Sign Up Now for Free!X
Call Direct: Brokerage Office: Mobile: 352.573.8561
Registration Benefits:
- New Listings & Price Reduction Updates sent directly to your email
- Create Your Own Property Search saved for your return visit.
- "Like" Listings and Create a Favorites List
* NOTICE: By creating your free profile, you authorize us to send you periodic emails about new listings that match your saved searches and related real estate information.If you provide your telephone number, you are giving us permission to call you in response to this request, even if this phone number is in the State and/or National Do Not Call Registry.
Already have an account? Login to your account.


