
- Team Crouse
- Tropic Shores Realty
- "Always striving to exceed your expectations"
- Mobile: 352.573.8561
- 352.573.8561
- teamcrouse2014@gmail.com
Contact Mary M. Crouse
Schedule A Showing
Request more information
- Home
- Property Search
- Search results
- 28853 Seedling Street, WESLEY CHAPEL, FL 33543
Property Photos
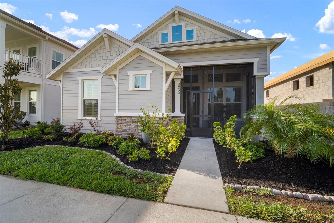

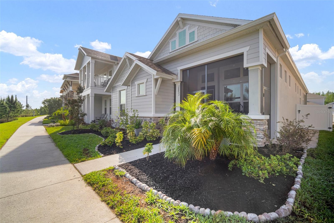
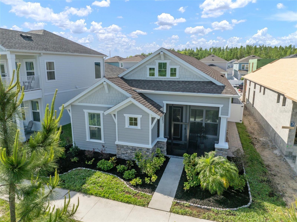
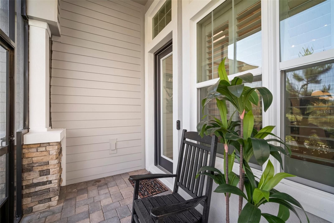
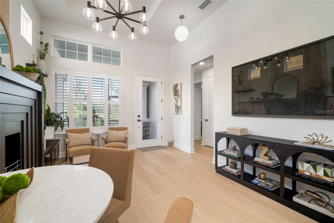
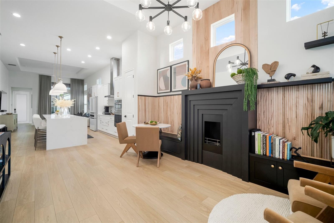
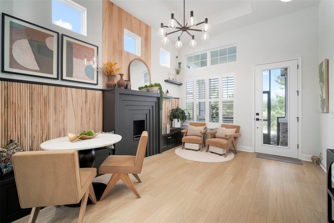
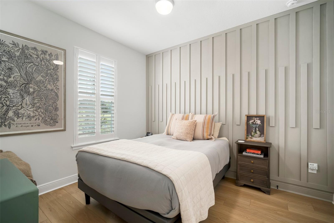
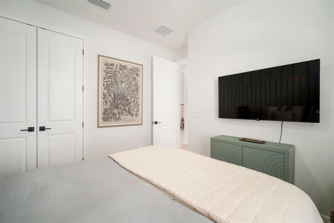
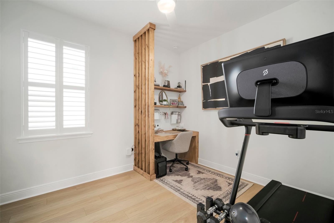
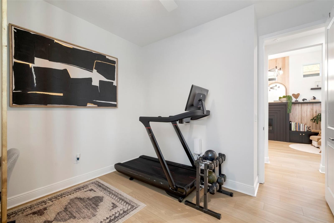
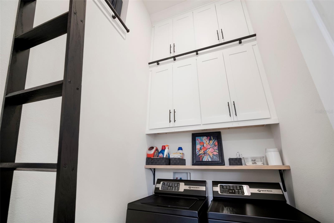
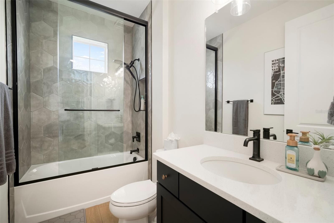
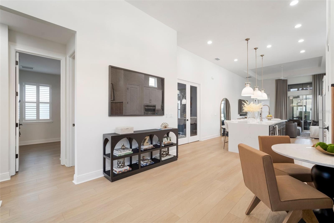
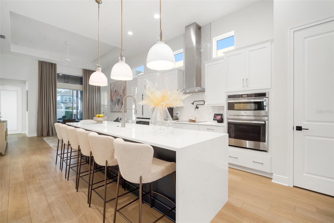
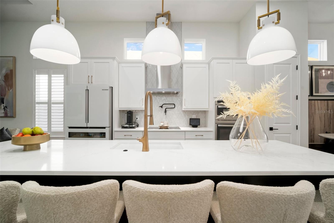
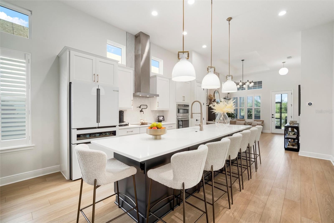
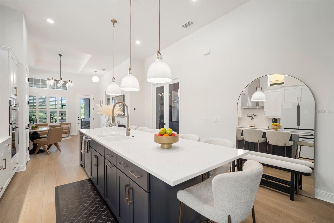
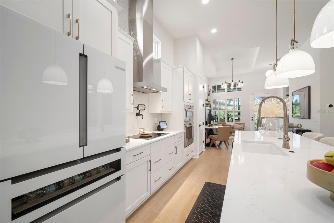
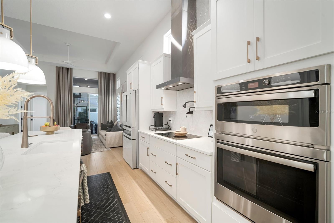
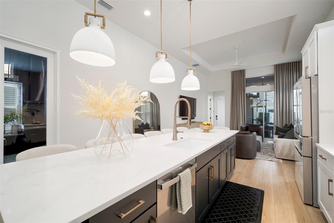
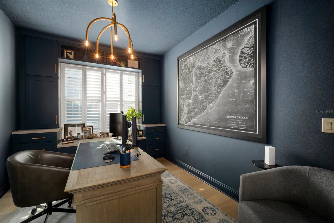
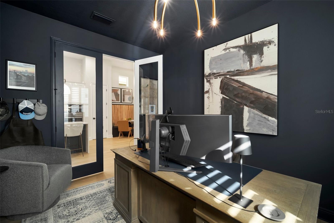
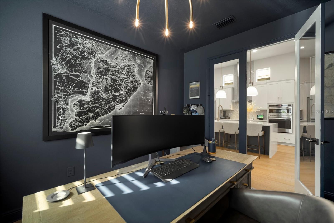
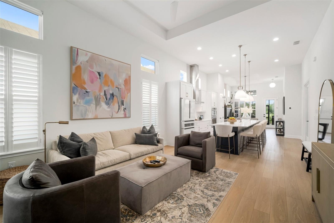
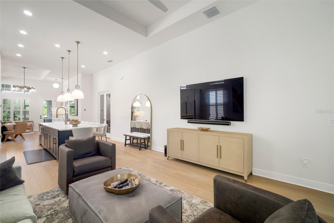
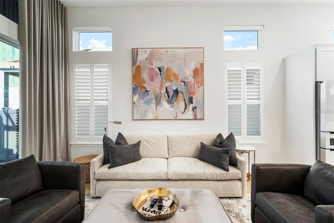
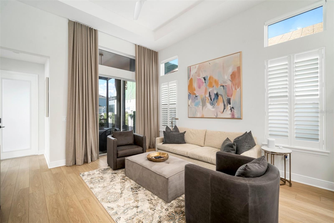
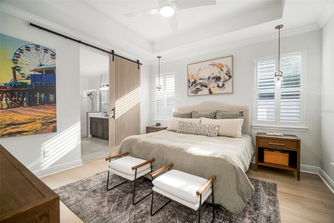
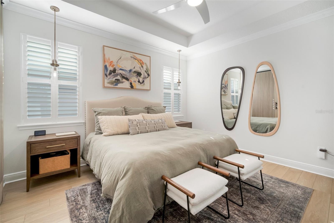
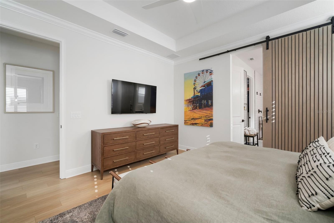
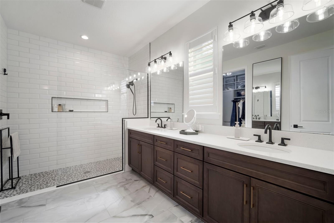
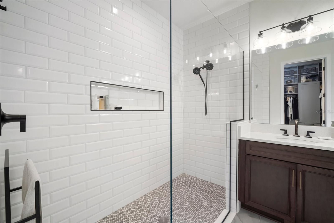
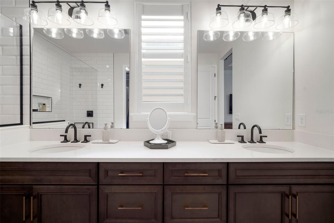
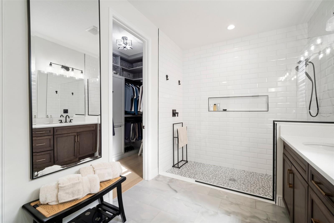

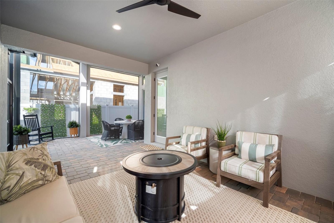
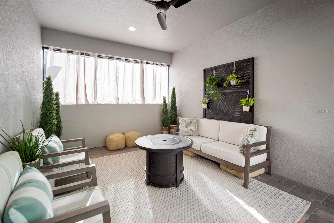
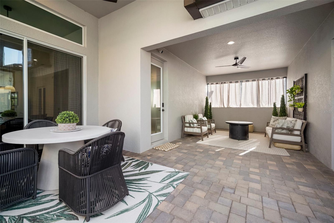
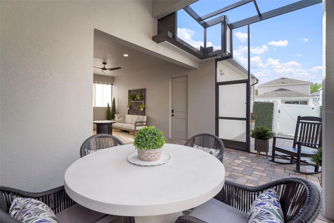
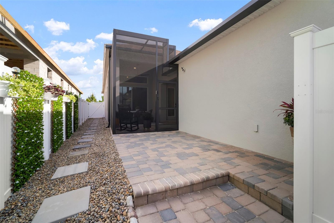
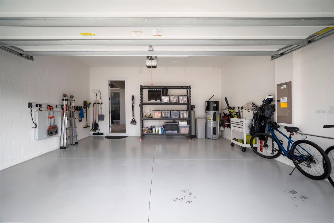
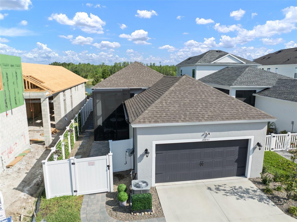
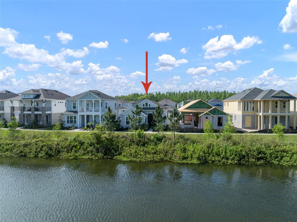
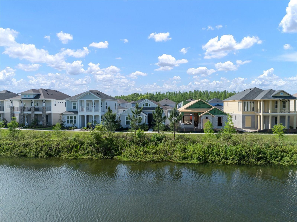
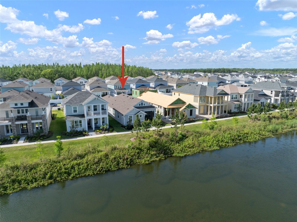
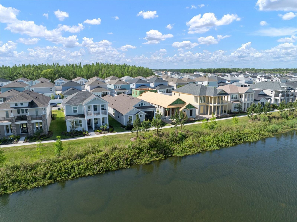
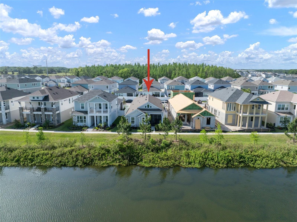
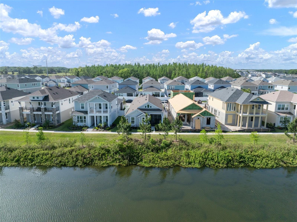
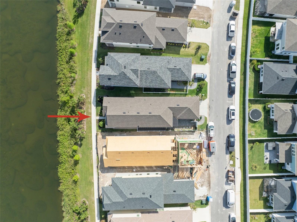
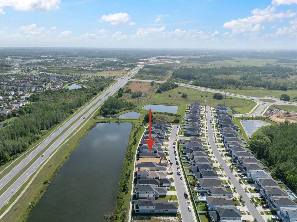
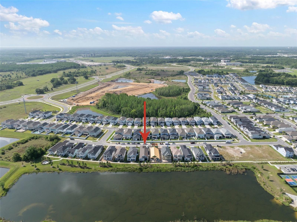
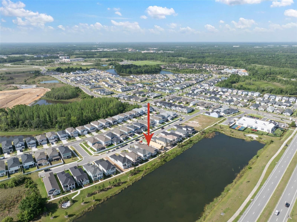
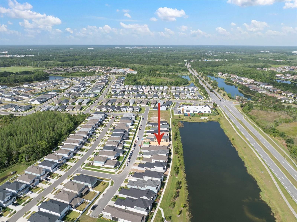
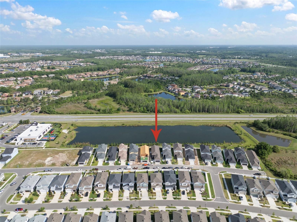
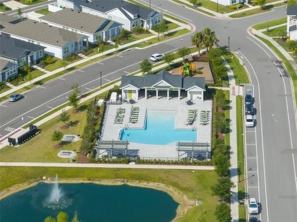
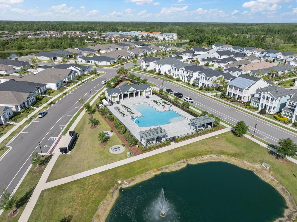
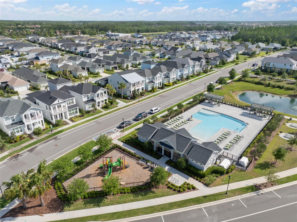
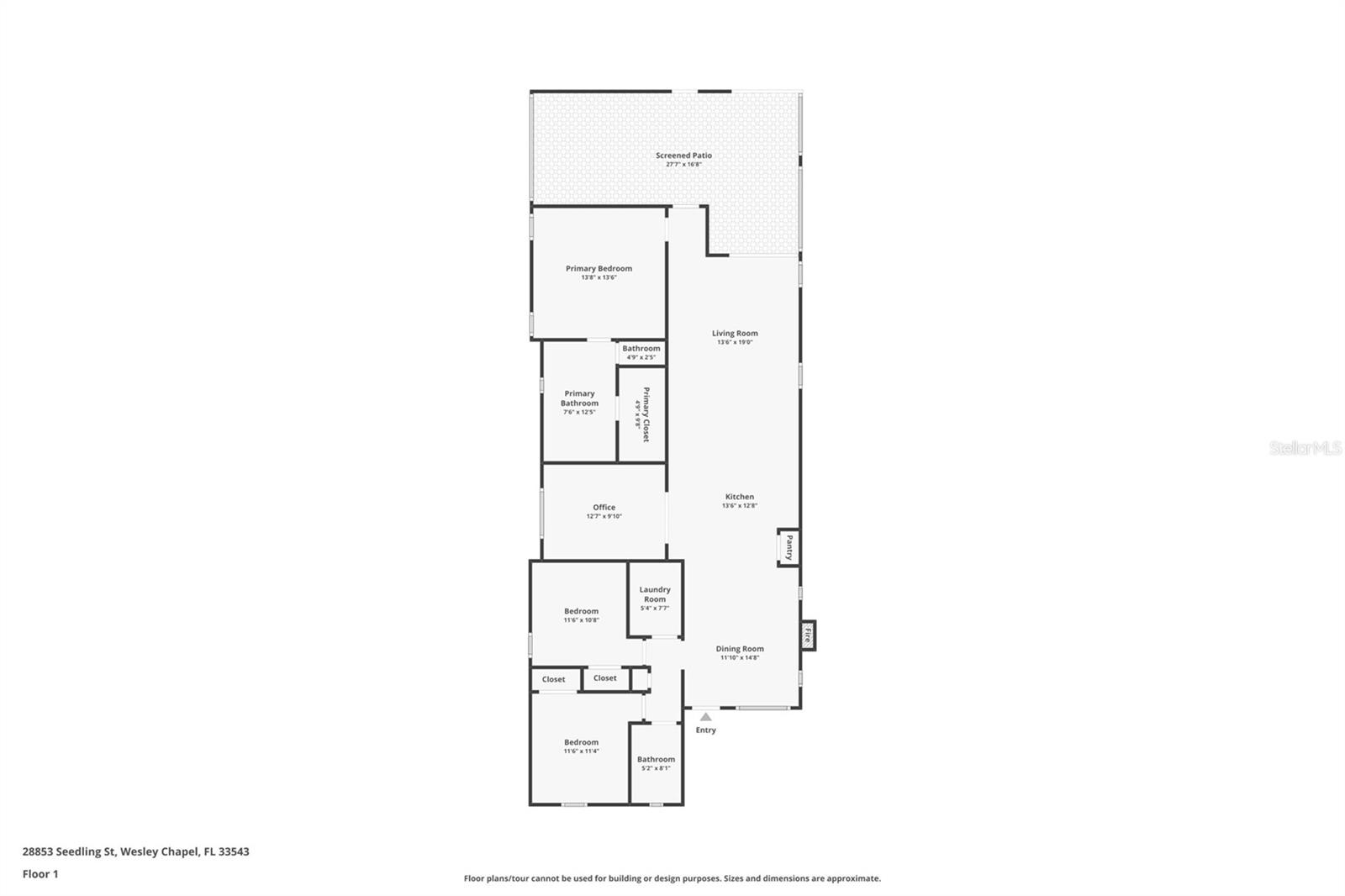
- MLS#: TB8370957 ( Residential )
- Street Address: 28853 Seedling Street
- Viewed:
- Price: $564,900
- Price sqft: $212
- Waterfront: Yes
- Wateraccess: Yes
- Waterfront Type: Pond
- Year Built: 2023
- Bldg sqft: 2667
- Bedrooms: 3
- Total Baths: 2
- Full Baths: 2
- Garage / Parking Spaces: 2
- Days On Market: 14
- Additional Information
- Geolocation: 28.2106 / -82.3395
- County: PASCO
- City: WESLEY CHAPEL
- Zipcode: 33543
- Subdivision: Persimmon Park Ph 2a
- Elementary School: Wiregrass
- Middle School: John Long
- High School: Wiregrass Ranch
- Provided by: EXP REALTY LLC
- Contact: Stacey Vyas
- 888-883-8509

- DMCA Notice
-
DescriptionMOVE IN READY! This stunning ICI Homes one story Lantana plan offers nearly 1,800 square feet of exceptional living space and is only 1 year old. From the moment you step inside, youll be captivated by the 12 foot ceilings in the main living areas, complemented by transom windows that bathe the home in warm Florida sunlight. Tray ceilings in the great room, flex space, and owners suite elevate the elegance of the design. The deluxe kitchen is a chefs dream, featuring an oversized island, waterfall quartz countertops, 42 cabinets, a cooktop with a pot filler, a double oven and convection microwave, and under cabinet lighting. Custom pull out shelving throughout adds convenience and style, while the Bosch refrigerator completes this beautiful space. The owners suite provides a luxurious retreat with its spacious layout, custom barn door entry to the primary bathroom, double vanity sinks, and a spa inspired walk in shower with upgraded glass walls. Relaxation continues outdoors with the extended covered lanai and screened in front porch, perfect for enjoying Florida evenings. Additional features include a Bio Flame fireplace, accent wall in the secondary bedroom, upgraded lighting fixtures, and automated blinds with floor to ceiling window treatments and plantation shutters. Storage is abundant, with custom closets throughout the home, built in cabinetry in the office, secondary bedroom, and dining area, as well as custom cabinetry and a storage ladder system in the laundry room. Practical upgrades such as an EV charging ready setup, garage shelving, water softener, vinyl privacy fence, and home warranty further enhance your peace of mind. Community amenities include a pool, playground, and dog park, while the homes location in Persimmon Park, Wesley Chapel, ensures access to top notch shopping, dining, entertainment, schools, and medical facilities. This incredible home is ready for you to move in and make it your owndont miss out on this rare gem!
All
Similar
Features
Waterfront Description
- Pond
Appliances
- Built-In Oven
- Convection Oven
- Cooktop
- Dishwasher
- Disposal
- Electric Water Heater
- Ice Maker
- Microwave
- Refrigerator
- Water Softener
Home Owners Association Fee
- 399.00
Association Name
- Elizabeth Tostige
Association Phone
- 813-994-1001
Builder Model
- Lantana
Builder Name
- ICI
Carport Spaces
- 0.00
Close Date
- 0000-00-00
Cooling
- Central Air
Country
- US
Covered Spaces
- 0.00
Exterior Features
- Rain Gutters
- Sliding Doors
Fencing
- Fenced
- Vinyl
Flooring
- Laminate
- Tile
Garage Spaces
- 2.00
Heating
- Electric
High School
- Wiregrass Ranch High-PO
Insurance Expense
- 0.00
Interior Features
- Ceiling Fans(s)
- Crown Molding
- Open Floorplan
- Primary Bedroom Main Floor
- Tray Ceiling(s)
- Walk-In Closet(s)
- Window Treatments
Legal Description
- PERSIMMON PARK PHASE 2A PB 89 PG 136 LOT 317
Levels
- One
Living Area
- 1793.00
Middle School
- John Long Middle-PO
Area Major
- 33543 - Zephyrhills/Wesley Chapel
Net Operating Income
- 0.00
Occupant Type
- Owner
Open Parking Spaces
- 0.00
Other Expense
- 0.00
Parcel Number
- 20-26-19-010.0-000.00-317.0
Parking Features
- Driveway
- Garage Door Opener
- Garage Faces Rear
- Guest
Pets Allowed
- Breed Restrictions
- Cats OK
- Dogs OK
Property Type
- Residential
Roof
- Shingle
School Elementary
- Wiregrass Elementary
Sewer
- Public Sewer
Tax Year
- 2024
Township
- 26S
Utilities
- Cable Connected
- Electricity Connected
- Public
- Sewer Available
- Water Connected
View
- Water
Virtual Tour Url
- https://www.propertypanorama.com/instaview/stellar/TB8370957
Water Source
- Public
Year Built
- 2023
Zoning Code
- MPUD
The information provided by this website is for the personal, non-commercial use of consumers and may not be used for any purpose other than to identify prospective properties consumers may be interested in purchasing.
Display of MLS data is usually deemed reliable but is NOT guaranteed accurate.
Datafeed Last updated on April 30, 2025 @ 12:00 am
Display of MLS data is usually deemed reliable but is NOT guaranteed accurate.
Datafeed Last updated on April 30, 2025 @ 12:00 am
©2006-2025 brokerIDXsites.com - https://brokerIDXsites.com
Sign Up Now for Free!X
Call Direct: Brokerage Office: Mobile: 352.573.8561
Registration Benefits:
- New Listings & Price Reduction Updates sent directly to your email
- Create Your Own Property Search saved for your return visit.
- "Like" Listings and Create a Favorites List
* NOTICE: By creating your free profile, you authorize us to send you periodic emails about new listings that match your saved searches and related real estate information.If you provide your telephone number, you are giving us permission to call you in response to this request, even if this phone number is in the State and/or National Do Not Call Registry.
Already have an account? Login to your account.


