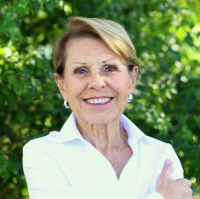
- Team Crouse
- Tropic Shores Realty
- "Always striving to exceed your expectations"
- Mobile: 352.573.8561
- 352.573.8561
- teamcrouse2014@gmail.com
Contact Mary M. Crouse
Schedule A Showing
Request more information
- Home
- Property Search
- Search results
- 19529 Lily Pond Court, BROOKSVILLE, FL 34601
Property Photos
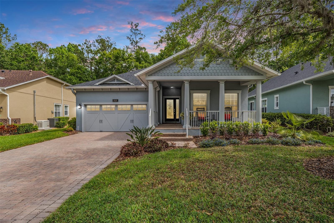

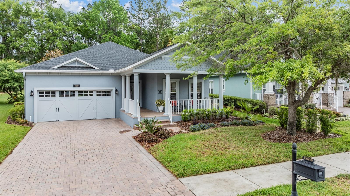
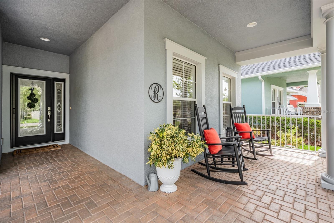
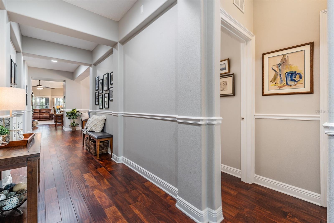
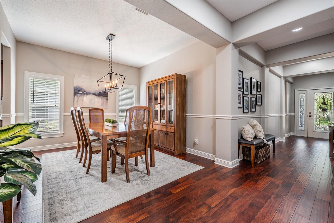
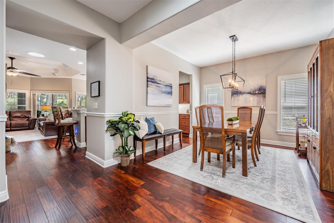
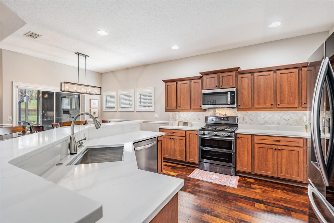
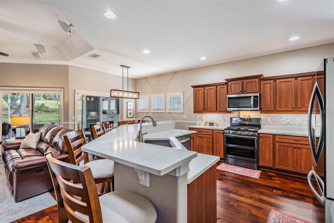
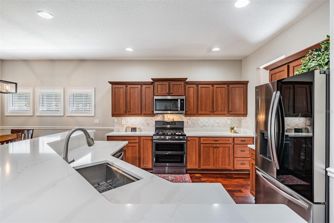
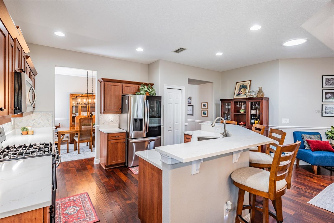
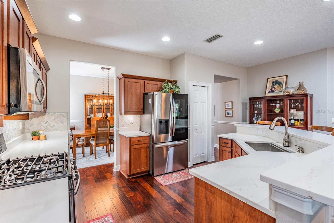
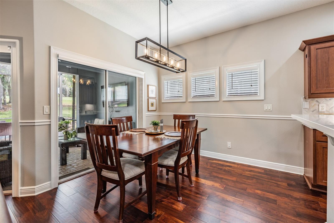
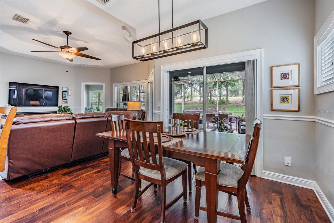
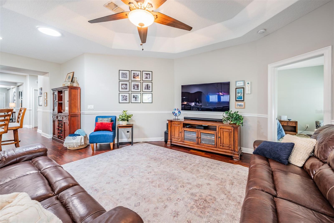
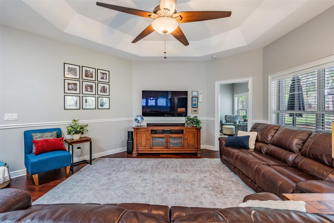
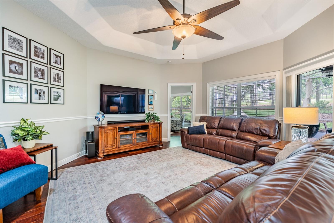
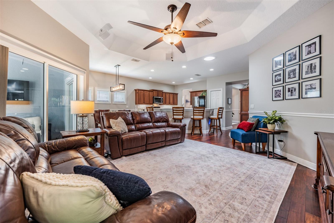
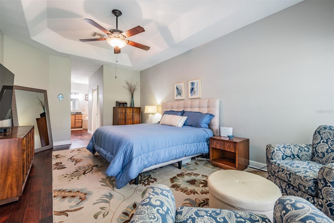
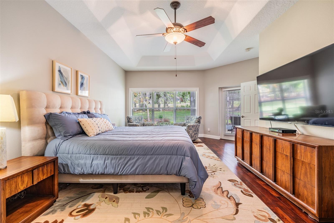
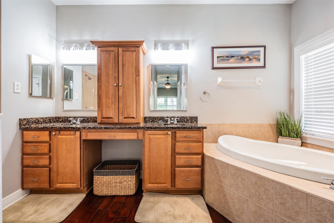
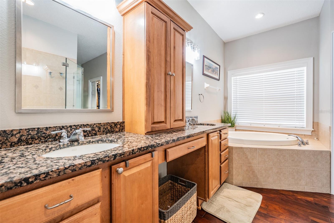
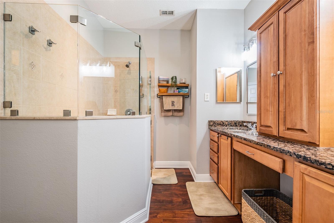
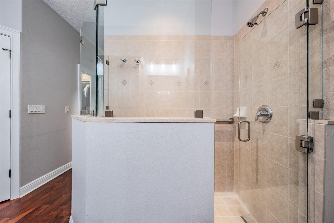
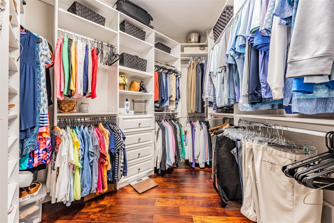
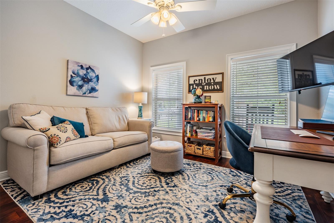
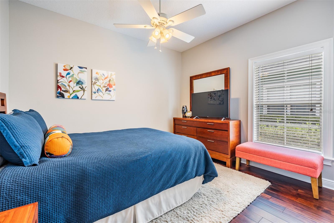

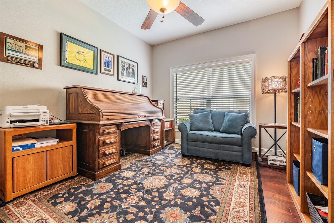
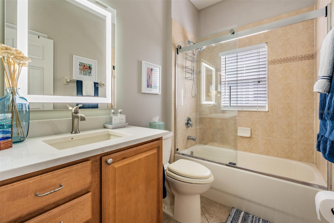
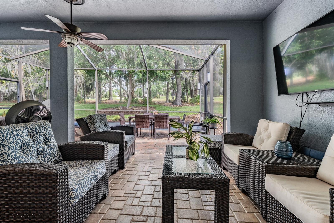
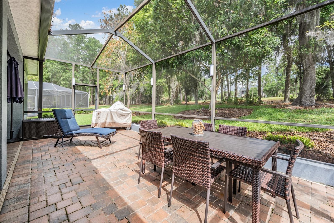
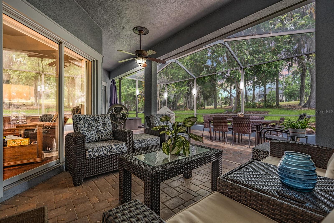
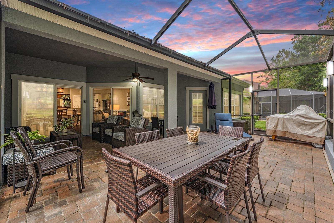
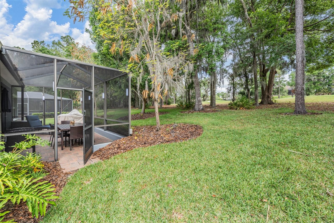
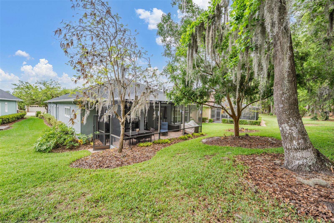
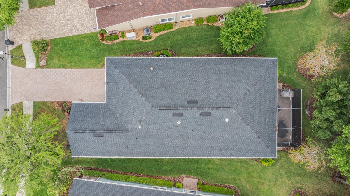
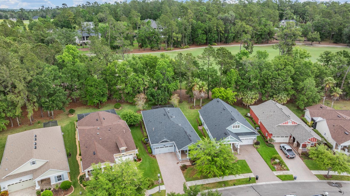
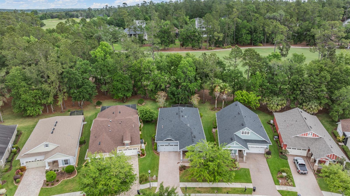
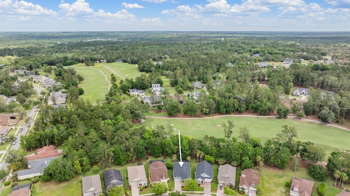
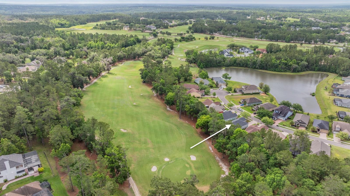
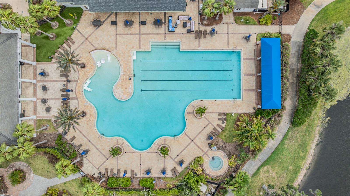
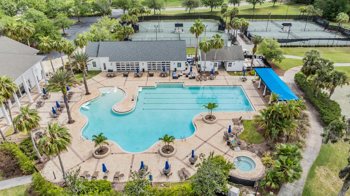
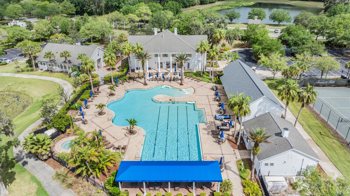
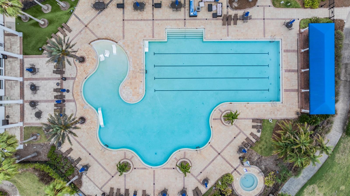
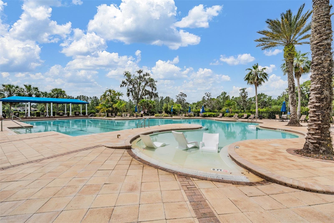
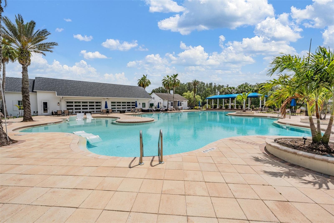
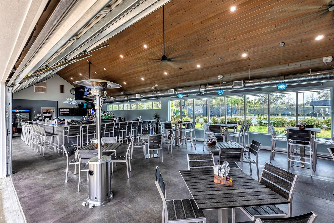
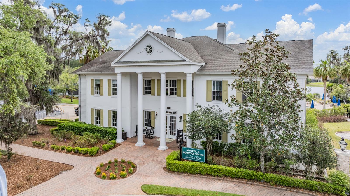

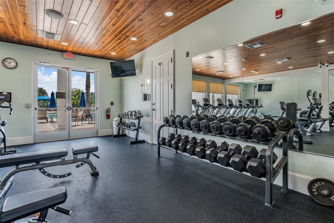
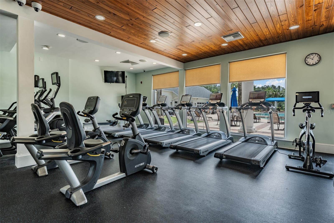
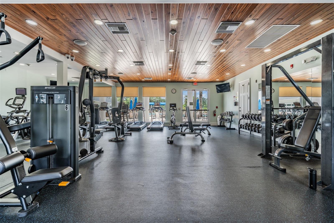
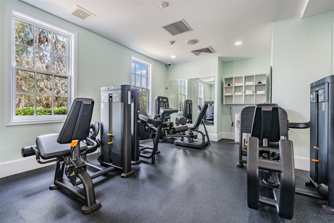
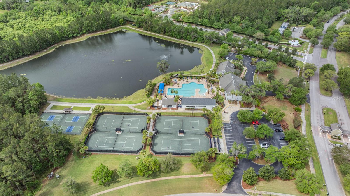
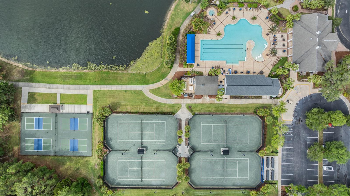

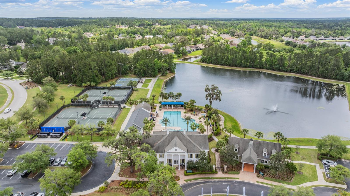
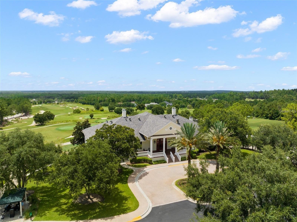
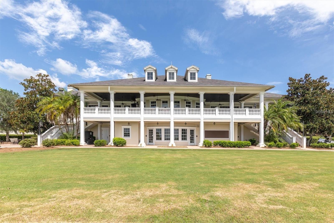
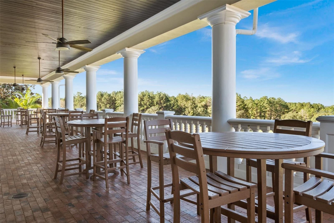
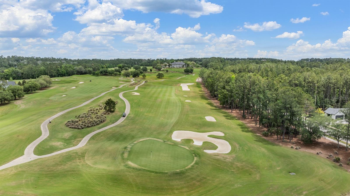
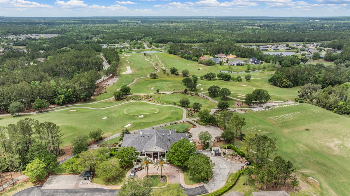

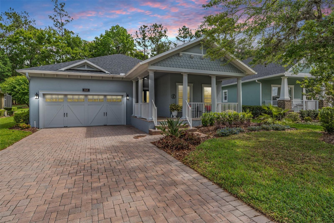
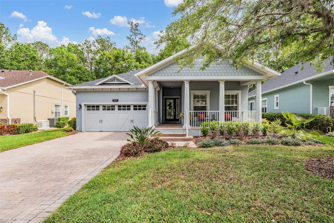
- MLS#: TB8370954 ( Residential )
- Street Address: 19529 Lily Pond Court
- Viewed: 92
- Price: $499,900
- Price sqft: $159
- Waterfront: No
- Year Built: 2007
- Bldg sqft: 3148
- Bedrooms: 3
- Total Baths: 3
- Full Baths: 3
- Garage / Parking Spaces: 2
- Days On Market: 54
- Additional Information
- Geolocation: 28.5149 / -82.4056
- County: HERNANDO
- City: BROOKSVILLE
- Zipcode: 34601
- Subdivision: Southern Hills Plantation Ph 1
- Elementary School: Brooksville Elementary
- Middle School: D.S. Parrot Middle
- High School: Hernando High
- Provided by: FUTURE HOME REALTY INC
- Contact: Lilly Caruso
- 813-855-4982

- DMCA Notice
-
DescriptionStunning custom home with a one year home warranty on pete dye's championship golf course! This meticulously maintained 3 bedroom, 2 bath + flex room custom home sits proudly on the fourth hole of the world renowned pete dye course in southern hills plantation, one of central floridas premier gated, country club communities. Full of warmth and character, this home was thoughtfully designed with refined details and with over $90,000 in recent modern updates that are sure to impress. Truly move in ready, its a home that welcomes you from the moment you walk through the door. Upon entry, you're greeted by rich acacia hardwood flooring that flows seamlessly throughout the home, complemented by tray ceilings, designer chair rail detailing, and gracefully rounded wall corners. Every window is elegantly framed with custom wood trim, adding a refined architectural touch. The expansive open concept kitchen, dining, and living area offers a seamless blend of style and comfort, ideal for entertaining and everyday living. The gourmet kitchen features upgraded quartz countertops, updated wood cabinetry with under cabinet lighting, a custom tile backsplash, stainless steel appliances including a gas range, large pantry, ample storage, and a breakfast bar perfect for casual meals. The adjacent dining area offers a beautiful setting for dinner parties and creating memories with friends and family. The spacious owners suite is a true retreat, featuring an en suite with dual vanities, a soaking tub, frameless walk in shower, and generous walk in closets. Both guest bedrooms are comfortably sized, offering versatility for family or visitors. The updated guest bathroom exudes modern elegance with an led vanity mirror and a tub/shower combo enclosed in glass. A second guest bath also features a spacious shower and updated led vanity mirror, combining style with convenience. The flex room with double doors provides the perfect bonus space for an office, playroom, or a 4th bedroom. Step outside to your private extended screened in lanai with pavers, where you can unwind and take in sweeping views of the fairway and professionally landscaped tropical gardens, ideal for morning coffee, social gatherings or sunset cocktails. enjoy maintenance free living! Hoa includes: lawn maintenance (mowing, mulching, hedge trimming, fertilization), irrigation, reclaimed water, exterior painting, cable/internet! recent updates include: new roof (2022) | new a/c system (2020) | tankless water heater | quartz kitchen counters | refaced kitchen cabinets | custom backsplash | skylights in hallway | acacia hardwood floors | updated front door | accordion blinds on sliders | fresh landscaping, and much more! southern hills plantation is home to the pete dye championship course, host to the valspar qualifier and numerous ncaa & pga events. Other amenities include: par 3 course, driving range, putting & chipping greens, 4 har tru tennis courts & pickleball, 24 hour fitness center, resort style pool with sunnies poolside bar & grill, clubhouse with fine dining, petes grill, active social calendar with weekly events & clubs, 24/7 manned security gate located just 10 minutes to the suncoast parkway and 40 minutes to tampa international airport, this home offers luxurious living in an unbeatable location. Dont miss your chance to live the southern hills lifestyle, schedule your private showing today!
All
Similar
Features
Appliances
- Dishwasher
- Disposal
- Gas Water Heater
- Microwave
- Range
- Refrigerator
- Tankless Water Heater
- Water Filtration System
Association Amenities
- Cable TV
- Clubhouse
- Fitness Center
- Gated
- Golf Course
- Pickleball Court(s)
- Pool
- Spa/Hot Tub
- Tennis Court(s)
Home Owners Association Fee
- 1248.30
Home Owners Association Fee Includes
- Cable TV
- Internet
- Maintenance Structure
- Maintenance Grounds
- Management
Association Name
- First Service Residential / Zita Tuomey
Association Phone
- 866-378-1099
Carport Spaces
- 0.00
Close Date
- 0000-00-00
Cooling
- Central Air
Country
- US
Covered Spaces
- 0.00
Exterior Features
- Rain Gutters
- Sidewalk
- Sliding Doors
- Sprinkler Metered
Flooring
- Wood
Furnished
- Negotiable
Garage Spaces
- 2.00
Heating
- Central
- Electric
High School
- Hernando High
Insurance Expense
- 0.00
Interior Features
- Ceiling Fans(s)
- Chair Rail
- Eat-in Kitchen
- High Ceilings
- Kitchen/Family Room Combo
- Open Floorplan
- Primary Bedroom Main Floor
- Solid Wood Cabinets
- Split Bedroom
- Stone Counters
- Tray Ceiling(s)
- Walk-In Closet(s)
Legal Description
- SOUTHERN HILLS PLANTATION PH 1 BLK 3 LOT 20
Levels
- One
Living Area
- 2216.00
Lot Features
- Cul-De-Sac
- City Limits
- On Golf Course
- Sidewalk
- Paved
Middle School
- D.S. Parrot Middle
Area Major
- 34601 - Brooksville
Net Operating Income
- 0.00
Occupant Type
- Owner
Open Parking Spaces
- 0.00
Other Expense
- 0.00
Parcel Number
- R04-223-19-3571-0003-0200
Parking Features
- Garage Door Opener
Pets Allowed
- Yes
Possession
- Close Of Escrow
Property Type
- Residential
Roof
- Shingle
School Elementary
- Brooksville Elementary
Sewer
- Public Sewer
Tax Year
- 2024
Township
- 23
Utilities
- BB/HS Internet Available
- Cable Connected
- Natural Gas Connected
- Public
- Sprinkler Recycled
- Underground Utilities
View
- Golf Course
Views
- 92
Virtual Tour Url
- https://show.tours/e/qL2bvD9
Water Source
- Public
Year Built
- 2007
Zoning Code
- CITY
Listing Data ©2025 Greater Fort Lauderdale REALTORS®
Listings provided courtesy of The Hernando County Association of Realtors MLS.
Listing Data ©2025 REALTOR® Association of Citrus County
Listing Data ©2025 Royal Palm Coast Realtor® Association
The information provided by this website is for the personal, non-commercial use of consumers and may not be used for any purpose other than to identify prospective properties consumers may be interested in purchasing.Display of MLS data is usually deemed reliable but is NOT guaranteed accurate.
Datafeed Last updated on June 4, 2025 @ 12:00 am
©2006-2025 brokerIDXsites.com - https://brokerIDXsites.com
Sign Up Now for Free!X
Call Direct: Brokerage Office: Mobile: 352.573.8561
Registration Benefits:
- New Listings & Price Reduction Updates sent directly to your email
- Create Your Own Property Search saved for your return visit.
- "Like" Listings and Create a Favorites List
* NOTICE: By creating your free profile, you authorize us to send you periodic emails about new listings that match your saved searches and related real estate information.If you provide your telephone number, you are giving us permission to call you in response to this request, even if this phone number is in the State and/or National Do Not Call Registry.
Already have an account? Login to your account.


