
- Team Crouse
- Tropic Shores Realty
- "Always striving to exceed your expectations"
- Mobile: 352.573.8561
- 352.573.8561
- teamcrouse2014@gmail.com
Contact Mary M. Crouse
Schedule A Showing
Request more information
- Home
- Property Search
- Search results
- 390 Falconry Court, HERNANDO, FL 34442
Property Photos
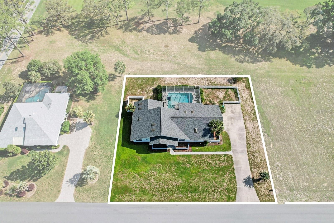

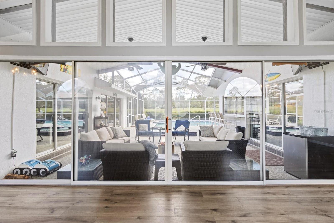
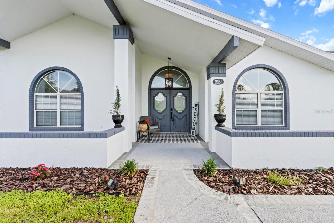
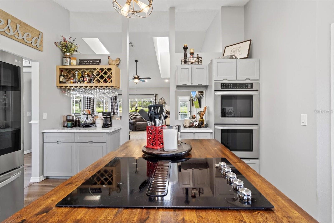
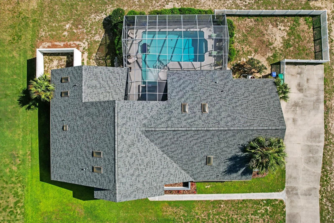
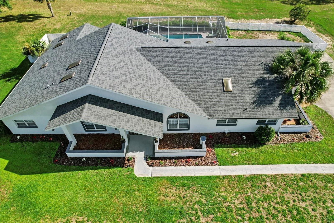
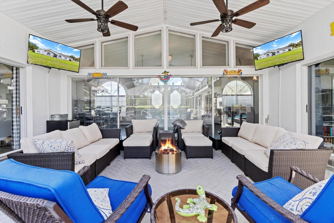
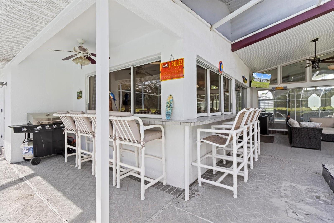
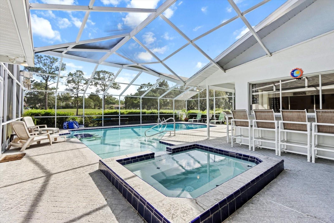
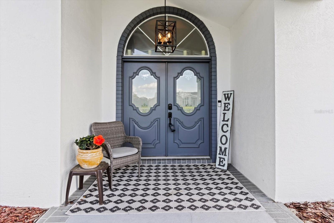
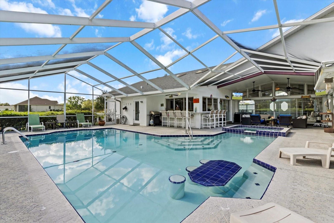
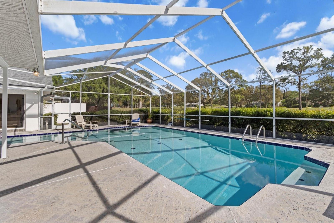
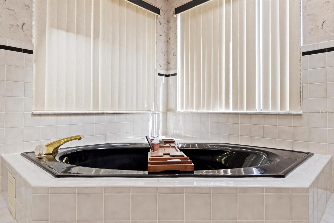
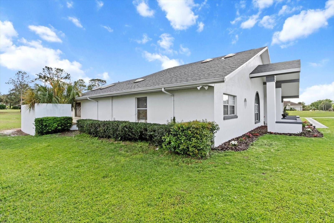
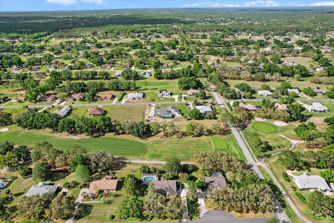
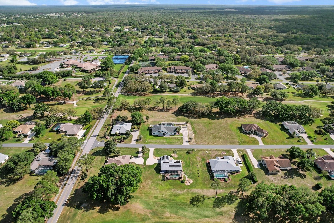
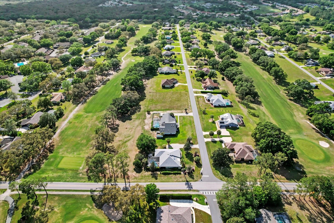
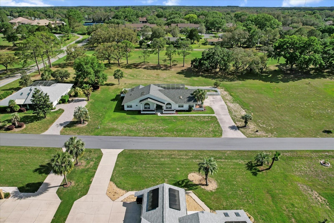
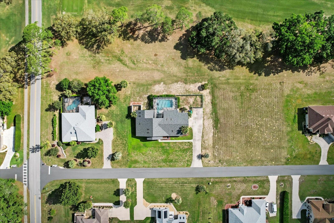
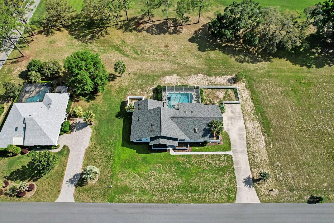
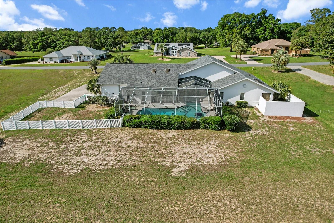
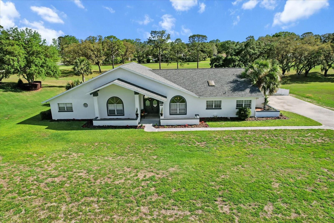
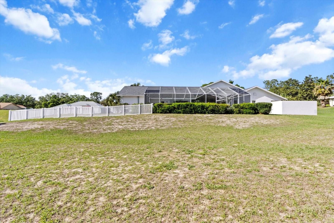
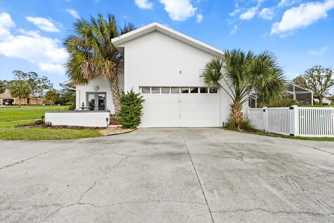
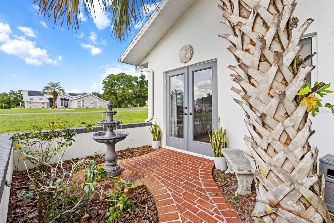
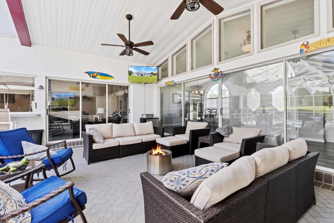
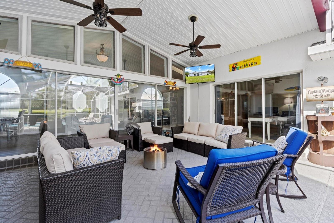
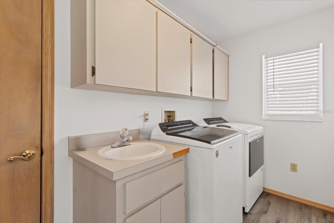
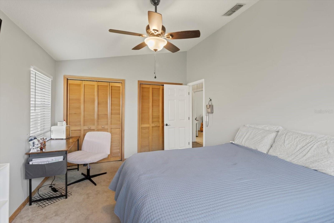
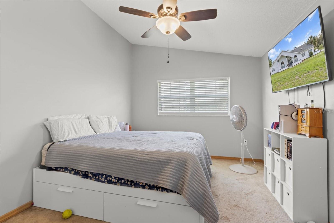
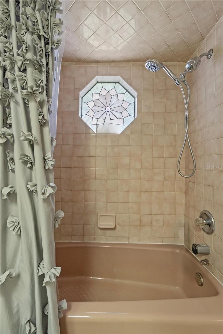
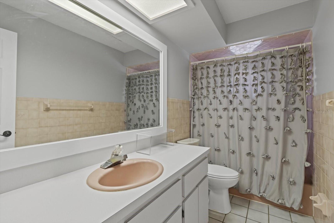
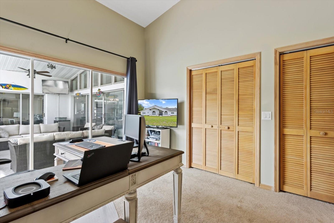
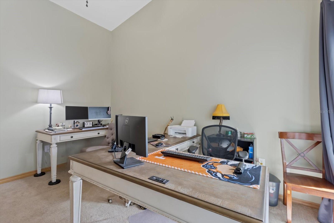
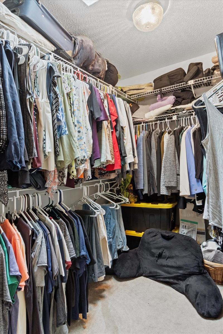
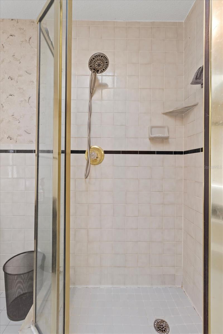
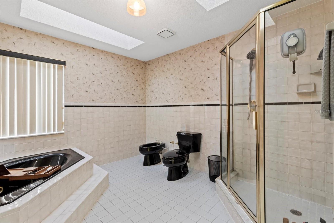
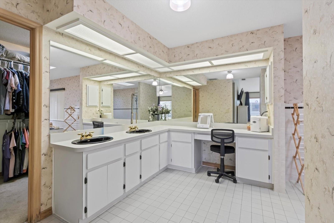
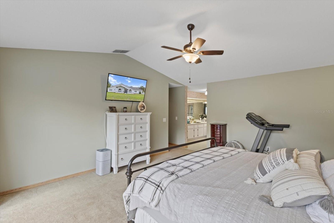
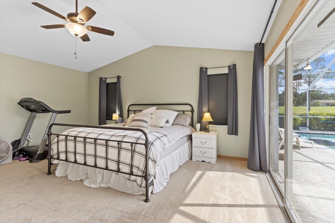
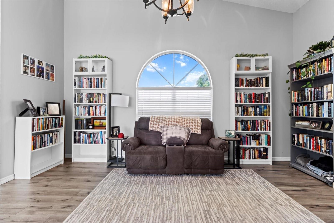
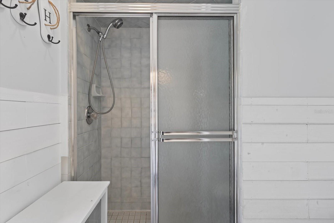
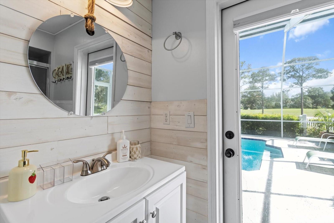
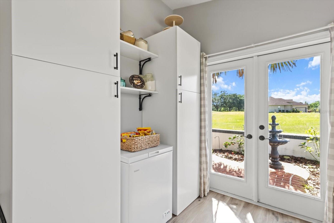
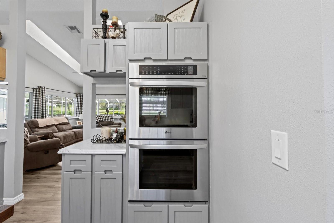
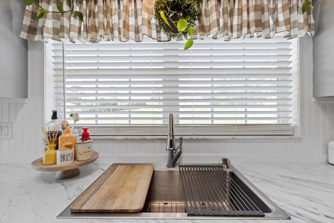
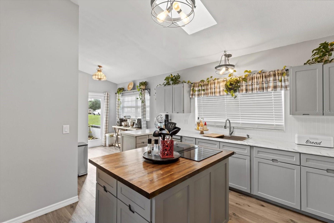
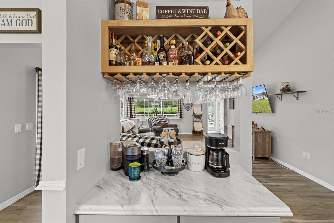
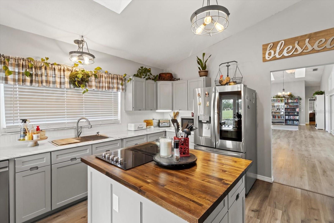
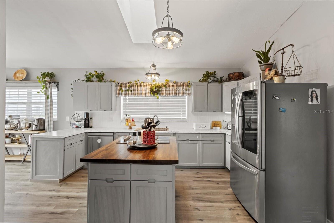
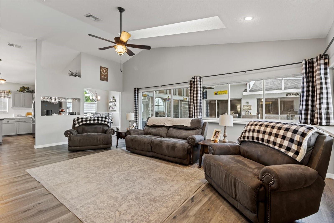
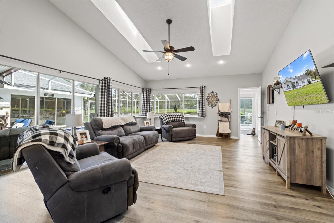
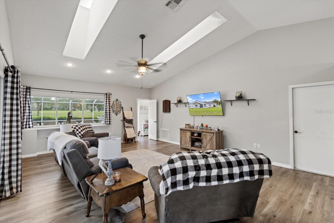
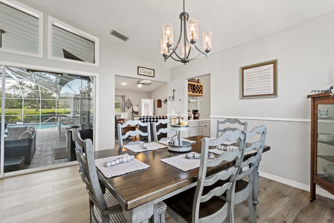
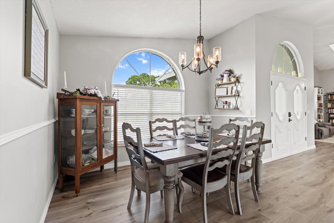
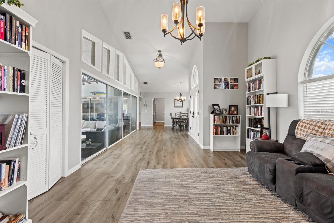
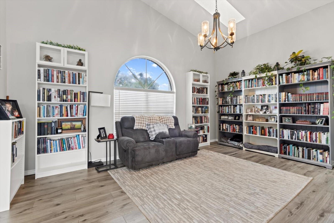
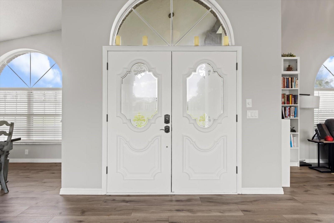
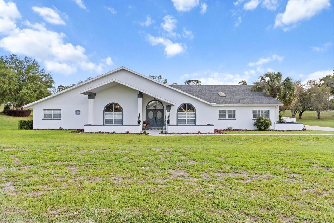
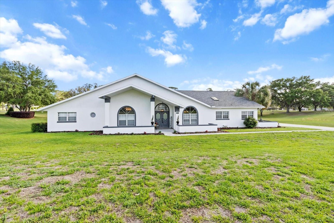
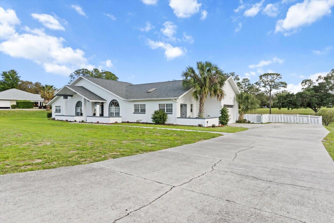
- MLS#: TB8370337 ( Residential )
- Street Address: 390 Falconry Court
- Viewed: 71
- Price: $475,000
- Price sqft: $132
- Waterfront: No
- Year Built: 1989
- Bldg sqft: 3601
- Bedrooms: 3
- Total Baths: 3
- Full Baths: 3
- Garage / Parking Spaces: 2
- Days On Market: 63
- Additional Information
- Geolocation: 28.8892 / -82.4281
- County: CITRUS
- City: HERNANDO
- Zipcode: 34442
- Subdivision: Citrus Hills
- Elementary School: Forest Ridge Elementary School
- Middle School: Lecanto Middle School
- High School: Lecanto High School
- Provided by: SOUTHERN REALTY ASSOCIATES
- Contact: Chris Smith
- 352-613-4420

- DMCA Notice
-
DescriptionGolfer's Dream. Wake up and start your day on the first hole. This home is great for Hosting and Living. Swim up to the in pool table inside one of the largest private pools around, sipping your favorite drink served from the wrap around window/ bar that connects the expansive pool area with the family room and kitchen. The double oven and island flat top stove make entertaining a treat. An excellent balance of resort style living and hosting convenience with a cozy bright home. The pool bath keeps the house dry on those warm summer pool side days. After a day at the pool relax in your jetted garden tub and let the day melt away. This home features a rare vinyl fenced area perfect to let the animals run and play. As if thats not enough your herbs and plants will thrive in your fenced in garden. Fresh vegetables and blooming flowers top of this beautiful Florida Life Style home.
All
Similar
Features
Appliances
- Built-In Oven
- Cooktop
- Dishwasher
- Electric Water Heater
- Microwave
- Refrigerator
Home Owners Association Fee
- 170.00
Association Name
- Citrus Hills
Carport Spaces
- 0.00
Close Date
- 0000-00-00
Cooling
- Central Air
Country
- US
Covered Spaces
- 0.00
Exterior Features
- Dog Run
- French Doors
- Irrigation System
Fencing
- Vinyl
Flooring
- Carpet
- Tile
Furnished
- Unfurnished
Garage Spaces
- 2.00
Heating
- None
High School
- Lecanto High School
Insurance Expense
- 0.00
Interior Features
- Primary Bedroom Main Floor
- Thermostat
- Walk-In Closet(s)
Legal Description
- CITRUS HILLS 1ST ADD PB 9 PG 73 N1/2 OF LOT 3 BLK 25
Levels
- One
Living Area
- 2672.00
Middle School
- Lecanto Middle School
Area Major
- 34442 - Hernando
Net Operating Income
- 0.00
Occupant Type
- Owner
Open Parking Spaces
- 0.00
Other Expense
- 0.00
Parcel Number
- 19E-18S-18-0110-00250-0030
Pets Allowed
- Yes
Pool Features
- In Ground
Property Type
- Residential
Roof
- Shingle
School Elementary
- Forest Ridge Elementary School
Sewer
- Septic Tank
Tax Year
- 2024
Township
- 18S
Utilities
- BB/HS Internet Available
- Cable Connected
- Electricity Connected
- Underground Utilities
- Water Connected
Views
- 71
Virtual Tour Url
- https://my.matterport.com/show/?m=4LYh3VDTfMB&mls=1
Water Source
- Public
Year Built
- 1989
Zoning Code
- CRR
Listing Data ©2025 Greater Fort Lauderdale REALTORS®
Listings provided courtesy of The Hernando County Association of Realtors MLS.
Listing Data ©2025 REALTOR® Association of Citrus County
Listing Data ©2025 Royal Palm Coast Realtor® Association
The information provided by this website is for the personal, non-commercial use of consumers and may not be used for any purpose other than to identify prospective properties consumers may be interested in purchasing.Display of MLS data is usually deemed reliable but is NOT guaranteed accurate.
Datafeed Last updated on June 7, 2025 @ 12:00 am
©2006-2025 brokerIDXsites.com - https://brokerIDXsites.com
Sign Up Now for Free!X
Call Direct: Brokerage Office: Mobile: 352.573.8561
Registration Benefits:
- New Listings & Price Reduction Updates sent directly to your email
- Create Your Own Property Search saved for your return visit.
- "Like" Listings and Create a Favorites List
* NOTICE: By creating your free profile, you authorize us to send you periodic emails about new listings that match your saved searches and related real estate information.If you provide your telephone number, you are giving us permission to call you in response to this request, even if this phone number is in the State and/or National Do Not Call Registry.
Already have an account? Login to your account.


