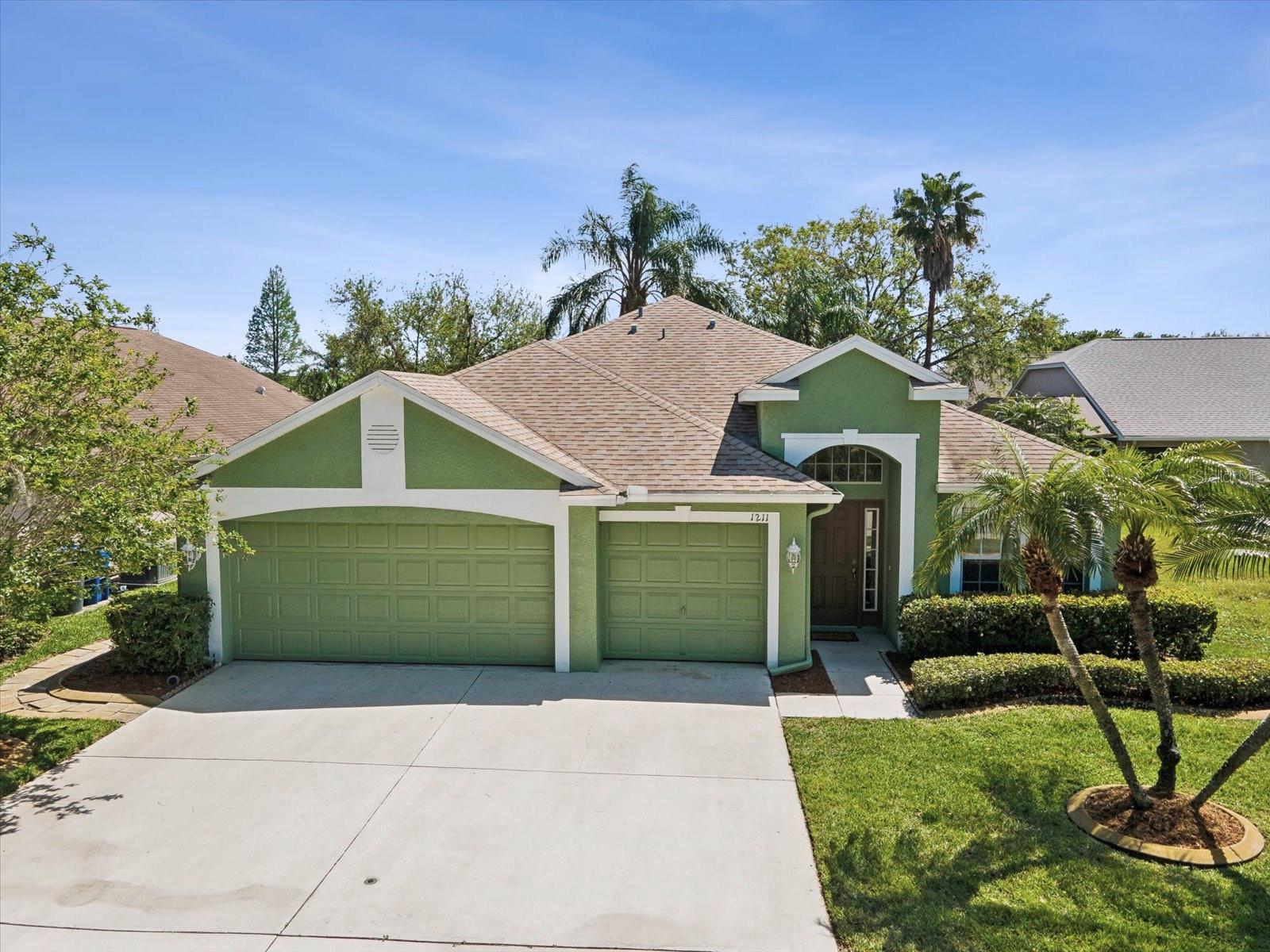
- Team Crouse
- Tropic Shores Realty
- "Always striving to exceed your expectations"
- Mobile: 352.573.8561
- 352.573.8561
- teamcrouse2014@gmail.com
Contact Mary M. Crouse
Schedule A Showing
Request more information
- Home
- Property Search
- Search results
- 1211 Penny Court, DUNEDIN, FL 34698
Property Photos
































































- MLS#: TB8370318 ( Residential )
- Street Address: 1211 Penny Court
- Viewed: 67
- Price: $662,500
- Price sqft: $233
- Waterfront: No
- Year Built: 1998
- Bldg sqft: 2841
- Bedrooms: 4
- Total Baths: 2
- Full Baths: 2
- Garage / Parking Spaces: 2
- Days On Market: 90
- Additional Information
- Geolocation: 28.0019 / -82.7683
- County: PINELLAS
- City: DUNEDIN
- Zipcode: 34698
- Subdivision: Scotsdale Bluffs Ph Ii
- Provided by: IAD FLORIDA LLC

- DMCA Notice
-
DescriptionTucked away in one of Dunedins most sought after neighborhoods, this serene pond view home offers the space you need, the location you want, and the lifestyle youve been searching for. Welcome to this inviting four bedroom, two bathroom residence in Scotsdale Bluffs, where comfort meets convenience in a peaceful, established community. Step through the front door into a spacious foyer that opens to a bright living area with soaring ceilings and an abundance of natural light. The open concept layout flows effortlessly through the main living spaces, making it ideal for both relaxed living and entertaining. The kitchen features granite countertops, brand new appliances, ample cabinetry, and a breakfast bar for casual meals. The adjoining dining and living areas provide plenty of space to gather and connect. The primary suite is a private retreat with vaulted ceilings, a walk in closet, and a spacious en suite bath complete with double vanities, a soaking tub, and a glass enclosed shower. Three additional bedroomsall with vaulted ceilings and ceiling fans, offer versatility for guests, a home office, or playroom. Enjoy quiet mornings or peaceful evenings on the screened in patio overlooking the pond, a perfect outdoor extension of your living space. Additional features include a 3 car garage and a brand new 5 ton HVAC system for year round comfort and energy efficiency. Located just minutes from vibrant downtown Dunedin, youll also enjoy easy access to local boutiques, restaurants, breweries, the Pinellas Trail, Gulf beaches, and the Toronto Blue Jays Spring Training Stadium. Plus, you're only a short drive from Tampa International Airport, making travel effortless whether its for business or leisure.
All
Similar
Features
Appliances
- Cooktop
- Dishwasher
- Exhaust Fan
- Freezer
- Range
- Refrigerator
Home Owners Association Fee
- 120.00
Association Name
- Scotsdale Bluffs
Carport Spaces
- 0.00
Close Date
- 0000-00-00
Cooling
- Central Air
Country
- US
Covered Spaces
- 0.00
Exterior Features
- French Doors
- Lighting
Flooring
- Ceramic Tile
Garage Spaces
- 2.00
Heating
- Central
Insurance Expense
- 0.00
Interior Features
- Ceiling Fans(s)
- High Ceilings
- Kitchen/Family Room Combo
- Stone Counters
- Thermostat
Legal Description
- SCOTSDALE BLUFFS PHASE II LOT 22
Levels
- One
Living Area
- 2090.00
Area Major
- 34698 - Dunedin
Net Operating Income
- 0.00
Occupant Type
- Vacant
Open Parking Spaces
- 0.00
Other Expense
- 0.00
Parcel Number
- 35-28-15-79256-000-0220
Pets Allowed
- Yes
Property Type
- Residential
Roof
- Shingle
Sewer
- Public Sewer
Tax Year
- 2024
Township
- 28
Utilities
- Cable Available
View
- Water
Views
- 67
Virtual Tour Url
- https://www.propertypanorama.com/instaview/stellar/TB8370318
Water Source
- Public
Year Built
- 1998
Listing Data ©2025 Greater Fort Lauderdale REALTORS®
Listings provided courtesy of The Hernando County Association of Realtors MLS.
Listing Data ©2025 REALTOR® Association of Citrus County
Listing Data ©2025 Royal Palm Coast Realtor® Association
The information provided by this website is for the personal, non-commercial use of consumers and may not be used for any purpose other than to identify prospective properties consumers may be interested in purchasing.Display of MLS data is usually deemed reliable but is NOT guaranteed accurate.
Datafeed Last updated on July 3, 2025 @ 12:00 am
©2006-2025 brokerIDXsites.com - https://brokerIDXsites.com
Sign Up Now for Free!X
Call Direct: Brokerage Office: Mobile: 352.573.8561
Registration Benefits:
- New Listings & Price Reduction Updates sent directly to your email
- Create Your Own Property Search saved for your return visit.
- "Like" Listings and Create a Favorites List
* NOTICE: By creating your free profile, you authorize us to send you periodic emails about new listings that match your saved searches and related real estate information.If you provide your telephone number, you are giving us permission to call you in response to this request, even if this phone number is in the State and/or National Do Not Call Registry.
Already have an account? Login to your account.


