
- Team Crouse
- Tropic Shores Realty
- "Always striving to exceed your expectations"
- Mobile: 352.573.8561
- 352.573.8561
- teamcrouse2014@gmail.com
Contact Mary M. Crouse
Schedule A Showing
Request more information
- Home
- Property Search
- Search results
- 4395 50th Terrace S, ST PETERSBURG, FL 33711
Property Photos
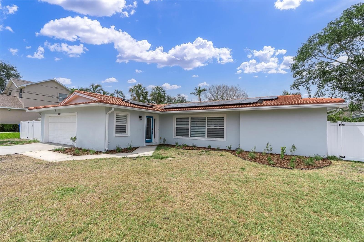

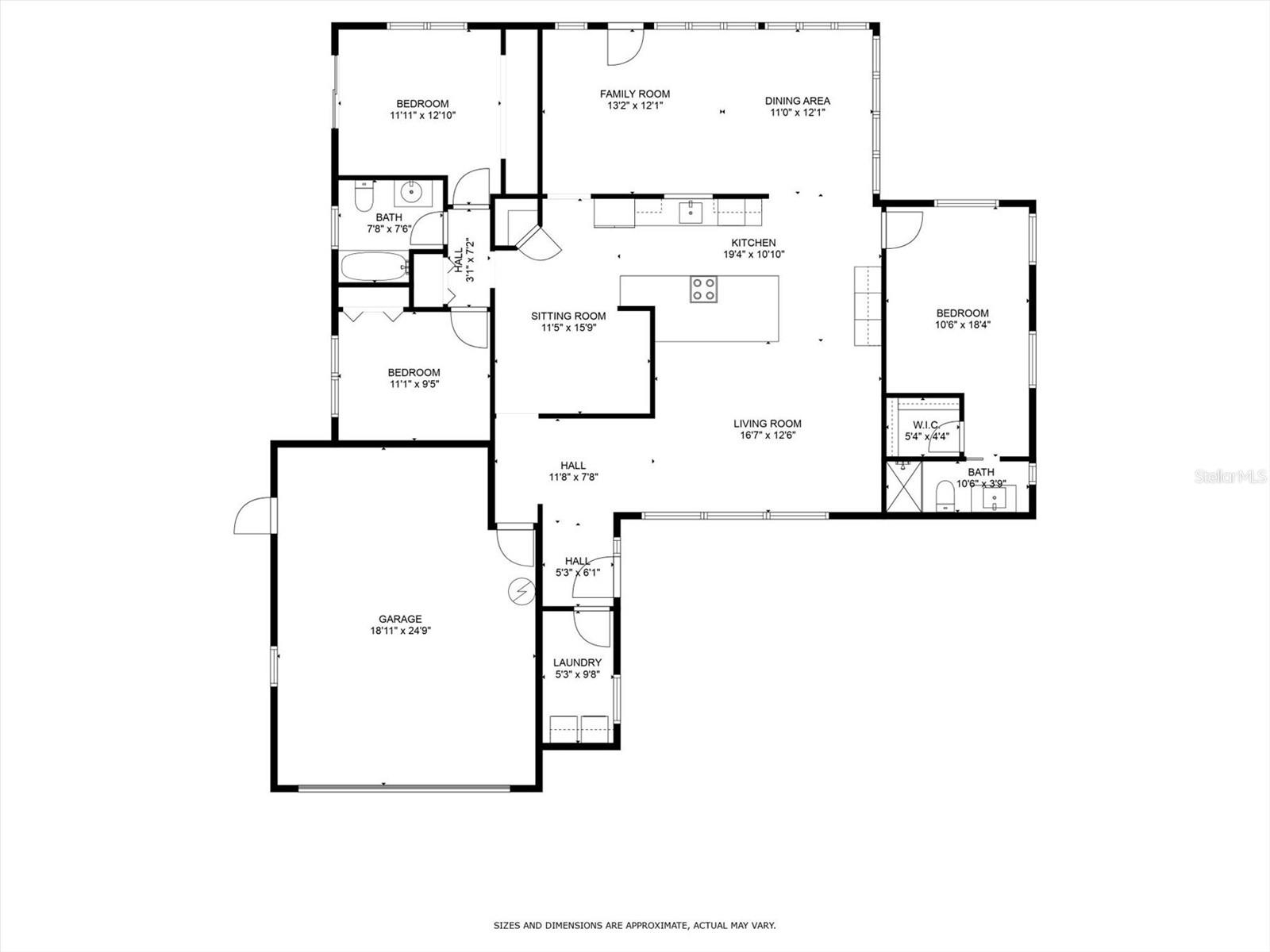
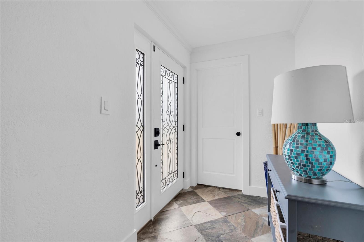
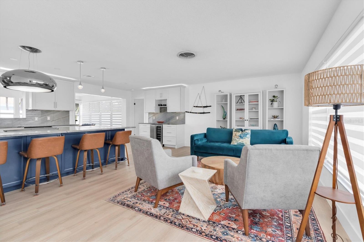
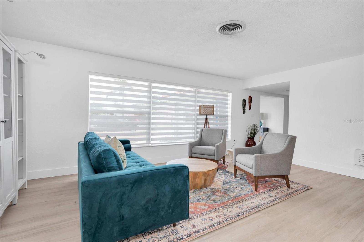
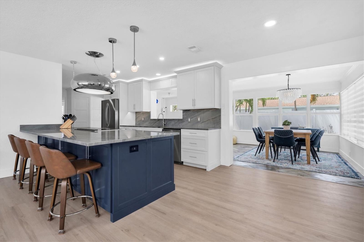
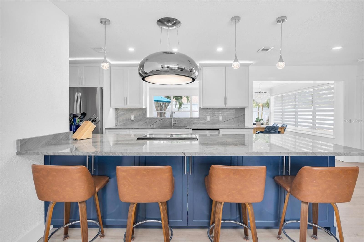
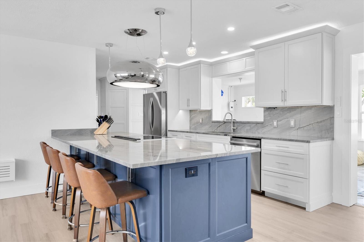

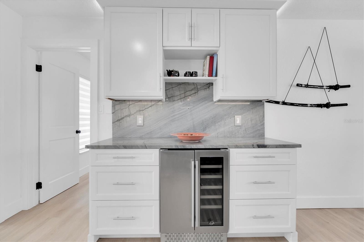

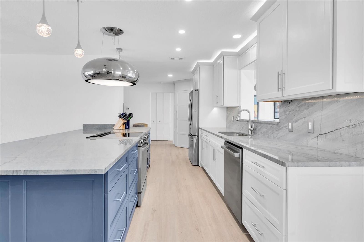
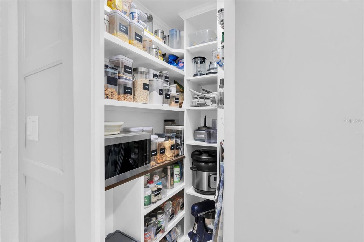
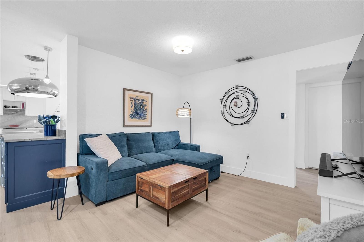
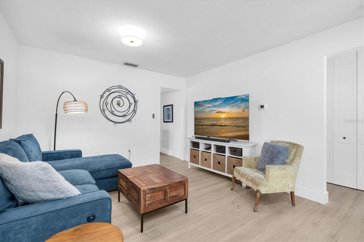
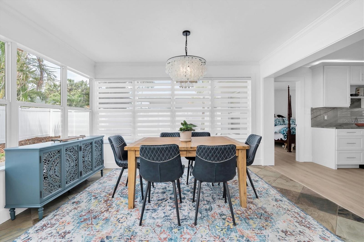

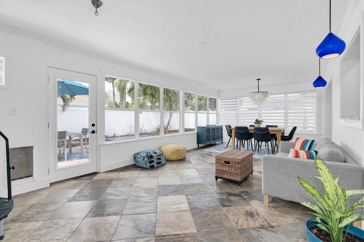
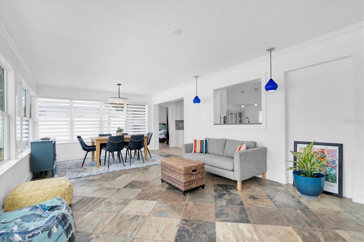
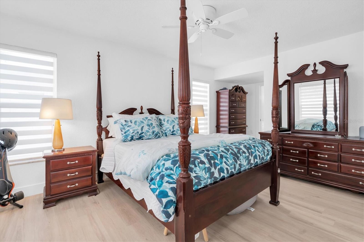
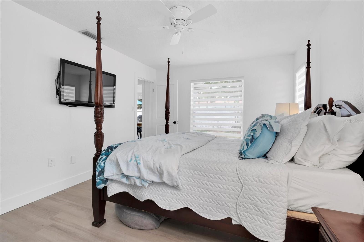
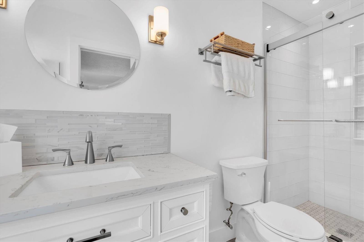
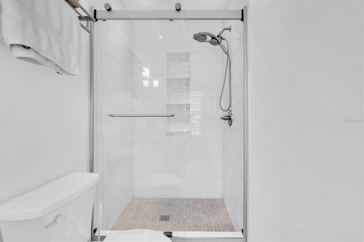
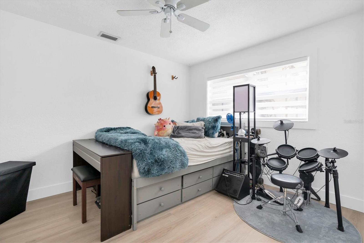
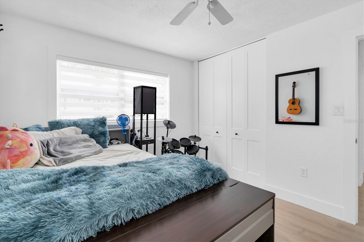
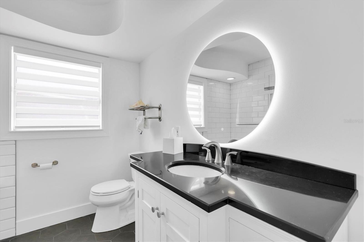
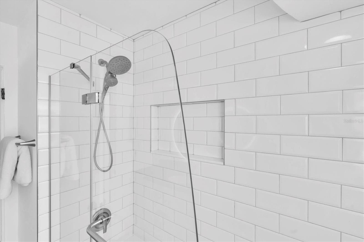
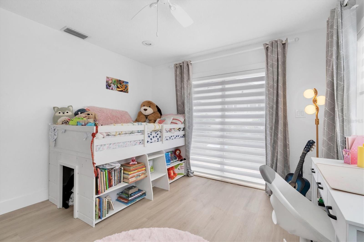
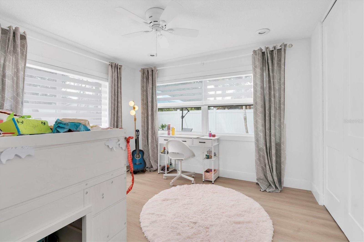
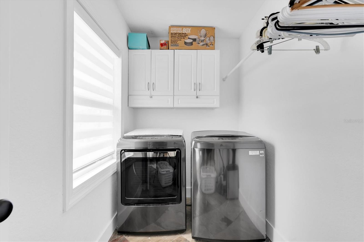
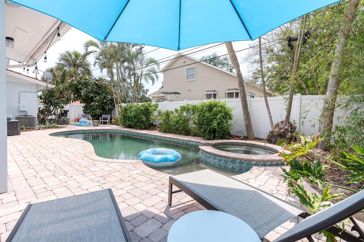
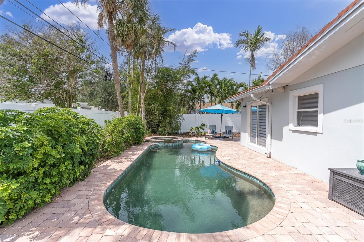

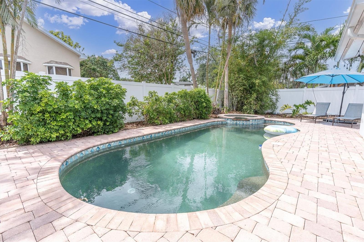
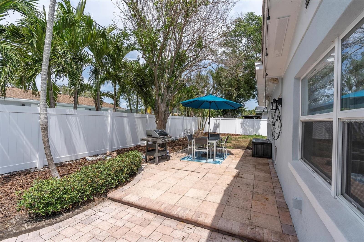
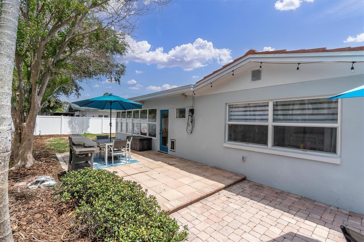
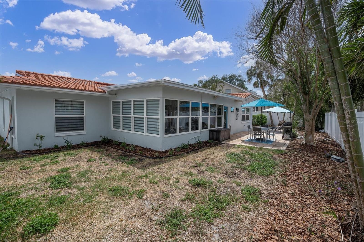
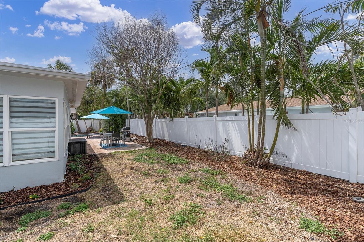
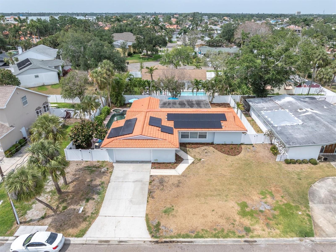
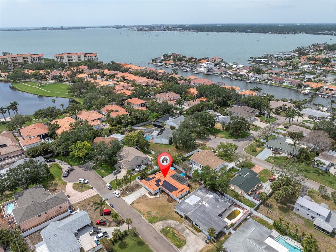
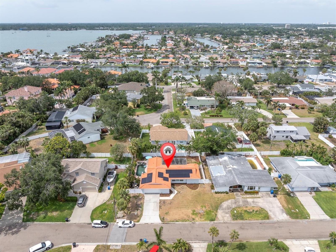
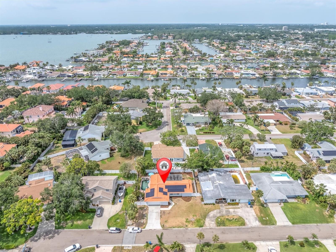

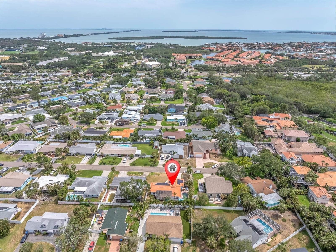
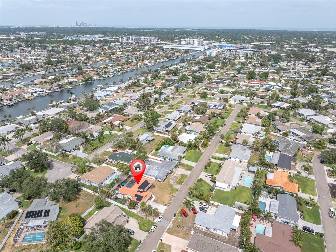
- MLS#: TB8370288 ( Residential )
- Street Address: 4395 50th Terrace S
- Viewed: 51
- Price: $695,000
- Price sqft: $282
- Waterfront: No
- Year Built: 1965
- Bldg sqft: 2466
- Bedrooms: 3
- Total Baths: 2
- Full Baths: 2
- Garage / Parking Spaces: 2
- Days On Market: 31
- Additional Information
- Geolocation: 27.7227 / -82.6912
- County: PINELLAS
- City: ST PETERSBURG
- Zipcode: 33711
- Subdivision: Maximo Moorings
- Elementary School: Gulfport Elementary PN
- Middle School: Bay Point Middle PN
- High School: Lakewood High PN
- Provided by: EXP REALTY LLC
- Contact: Heather Brookey
- 888-883-8509

- DMCA Notice
-
DescriptionFully Renovated Pool Home in Maximo Moorings Cul de Sac Living with Style & Flexibility Dont miss this beautifully renovated ranch style gem tucked into a quiet cul de sac in the heart of Maximo Moorings. Designed for effortless Florida living, this 3 bedroom, 2 bath home features a split bedroom floor plan and a spacious primary suite with a private en suiteyour own personal retreat. All bedrooms are outfitted with custom closet systems by Closetivity for easy, organized living. The open layout is centered around a show stopping kitchen, complete with a massive quartzite island and matching backsplash, sleek new appliances, custom cabinetry, and a walk in pantry thats as functional as it is stunning. With multiple flexible spaces throughout, you can easily create the layout that fits your lifestylethink dining area, home office, gym, game room, or cozy TV lounge. Additional highlights include a welcoming foyer, interior laundry room, and a sun drenched Florida room featuring slate floors and a full wall of windows that flood the home with natural light and offer views of the backyard. Step outside to your private backyard oasis, where a heated pool and hot tub are surrounded by paver patiosperfect for lounging, grilling, or gardening. The fenced yard is a blank canvas ready for your dream tropical landscape, while the freshly planted native greenery in the front yard is just waiting for your finishing touch. The pool pump and heater are brand new and elevated for peace of mind. Renovated from top to bottom, this home includes new drywall, trim, woodwork, interior doors, LVP flooring, fully updated kitchen and bathrooms, fixtures, hardware, and even a new mailbox. Bonus: the solar panel system helps lower electric bills while reducing your environmental footprint. Located minutes from Eckerd College, Pass A Grille, St. Pete Beach, and vibrant downtown St. Pete. You'll also be close to Maximo Marina, Maximo Boat Ramp and Park, Tiki Docks, and have easy access to I 275, shopping, and groceries. *All information is believed to be accurate but is not guaranteed. Buyers and their agents should verify all facts, measurements, and features important to them. The seller and listing agent make no representations or warranties and shall not be held liable for any inaccuracies or a buyers failure to perform due diligence.*
All
Similar
Features
Appliances
- Dishwasher
- Dryer
- Electric Water Heater
- Microwave
- Range
- Range Hood
- Refrigerator
- Washer
- Wine Refrigerator
Home Owners Association Fee
- 0.00
Carport Spaces
- 0.00
Close Date
- 0000-00-00
Cooling
- Central Air
Country
- US
Covered Spaces
- 0.00
Exterior Features
- Rain Gutters
- Sidewalk
Fencing
- Vinyl
Flooring
- Luxury Vinyl
- Slate
Garage Spaces
- 2.00
Heating
- Central
High School
- Lakewood High-PN
Insurance Expense
- 0.00
Interior Features
- Ceiling Fans(s)
- Dry Bar
- Eat-in Kitchen
- Kitchen/Family Room Combo
- Open Floorplan
- Primary Bedroom Main Floor
- Split Bedroom
- Stone Counters
- Walk-In Closet(s)
- Window Treatments
Legal Description
- MAXIMO MOORINGS UNIT 4 BLK 16
- LOT 27 & E 1/2 OF VAC WALKWAY ON W
Levels
- One
Living Area
- 1960.00
Lot Features
- Cul-De-Sac
Middle School
- Bay Point Middle-PN
Area Major
- 33711 - St Pete/Gulfport
Net Operating Income
- 0.00
Occupant Type
- Owner
Open Parking Spaces
- 0.00
Other Expense
- 0.00
Parcel Number
- 03-32-16-56232-016-0270
Parking Features
- Garage Door Opener
- Off Street
- On Street
Pool Features
- Gunite
- Heated
- In Ground
- Lighting
Property Type
- Residential
Roof
- Concrete
- Tile
School Elementary
- Gulfport Elementary-PN
Sewer
- Public Sewer
Style
- Ranch
Tax Year
- 2024
Township
- 32
Utilities
- Electricity Connected
- Natural Gas Available
- Water Connected
Views
- 51
Virtual Tour Url
- https://www.propertypanorama.com/instaview/stellar/TB8370288
Water Source
- Public
Year Built
- 1965
Listing Data ©2025 Greater Fort Lauderdale REALTORS®
Listings provided courtesy of The Hernando County Association of Realtors MLS.
Listing Data ©2025 REALTOR® Association of Citrus County
Listing Data ©2025 Royal Palm Coast Realtor® Association
The information provided by this website is for the personal, non-commercial use of consumers and may not be used for any purpose other than to identify prospective properties consumers may be interested in purchasing.Display of MLS data is usually deemed reliable but is NOT guaranteed accurate.
Datafeed Last updated on June 7, 2025 @ 12:00 am
©2006-2025 brokerIDXsites.com - https://brokerIDXsites.com
Sign Up Now for Free!X
Call Direct: Brokerage Office: Mobile: 352.573.8561
Registration Benefits:
- New Listings & Price Reduction Updates sent directly to your email
- Create Your Own Property Search saved for your return visit.
- "Like" Listings and Create a Favorites List
* NOTICE: By creating your free profile, you authorize us to send you periodic emails about new listings that match your saved searches and related real estate information.If you provide your telephone number, you are giving us permission to call you in response to this request, even if this phone number is in the State and/or National Do Not Call Registry.
Already have an account? Login to your account.


