
- Team Crouse
- Tropic Shores Realty
- "Always striving to exceed your expectations"
- Mobile: 352.573.8561
- 352.573.8561
- teamcrouse2014@gmail.com
Contact Mary M. Crouse
Schedule A Showing
Request more information
- Home
- Property Search
- Search results
- 827 12th Avenue S, ST PETERSBURG, FL 33701
Property Photos
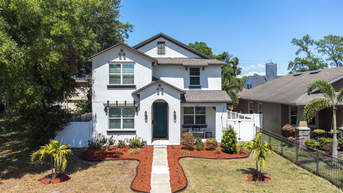

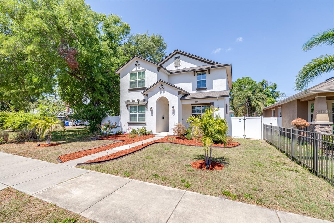

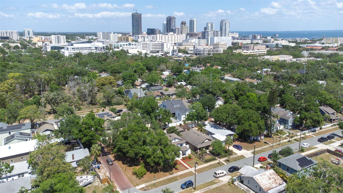
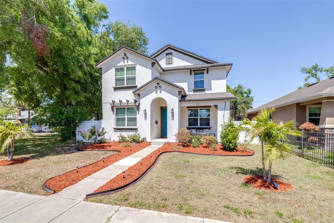
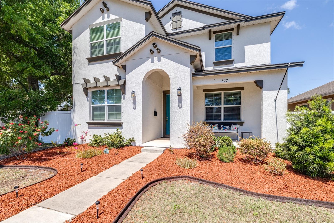
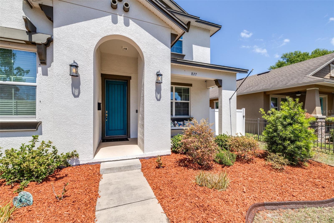

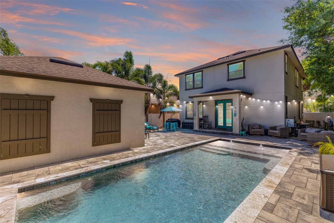
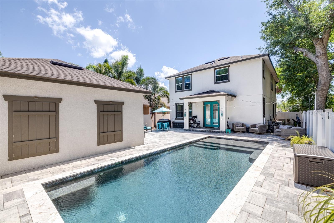
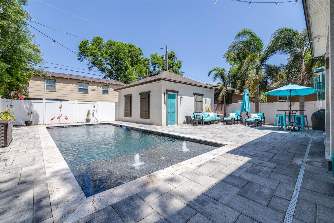
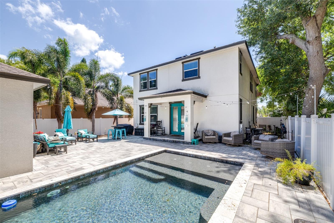
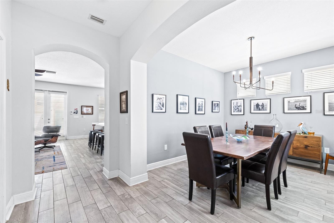
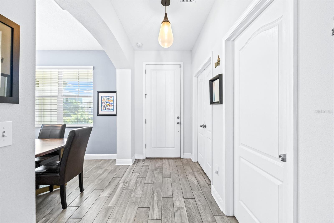
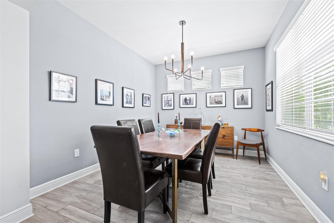
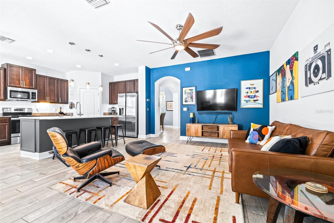
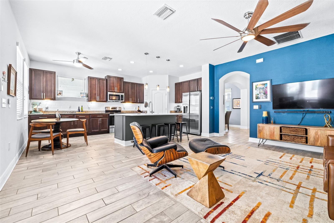
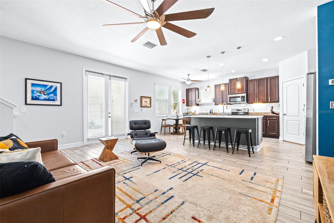
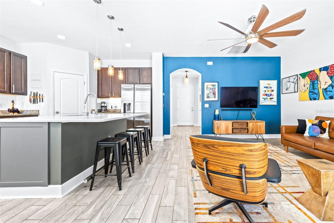
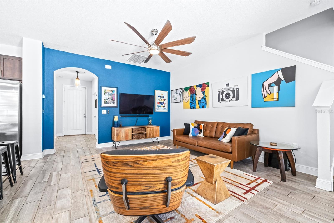

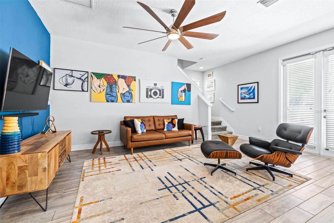
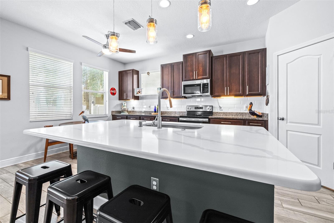
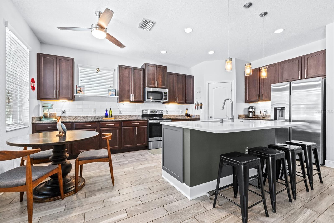
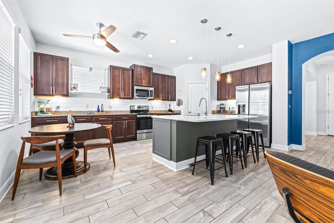
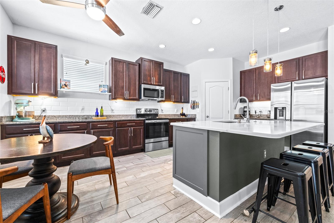
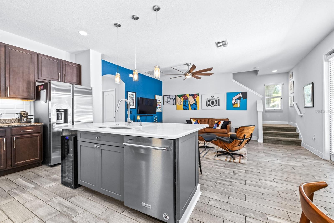
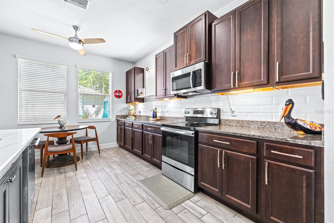
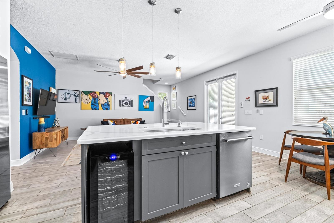
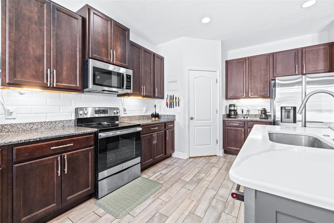
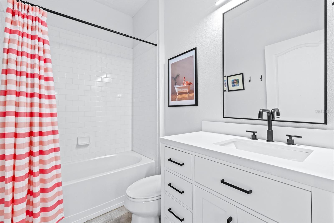
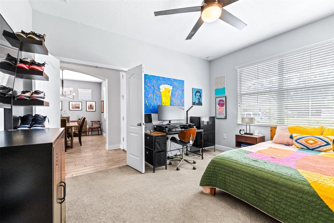
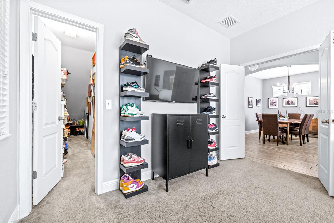
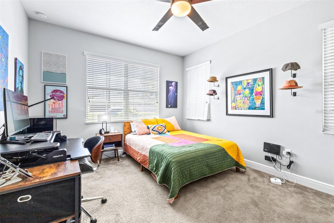
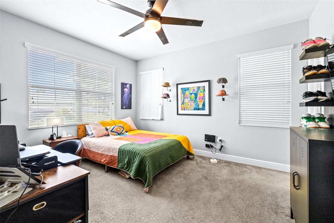

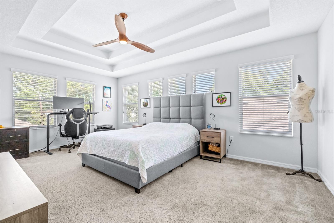
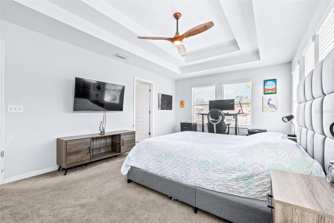
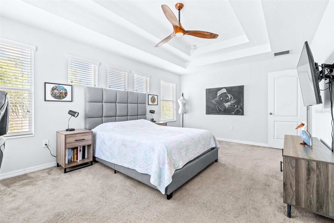
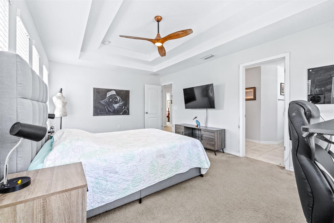
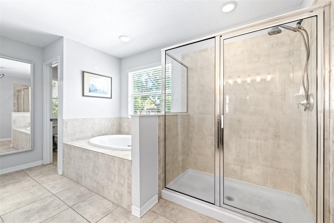
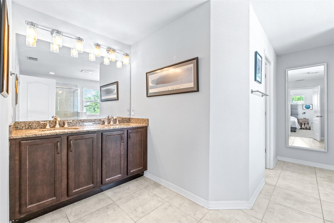
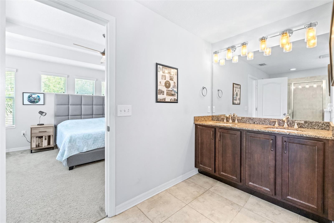
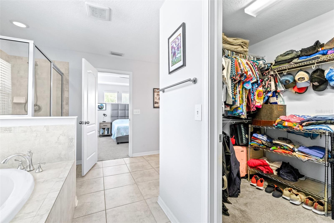
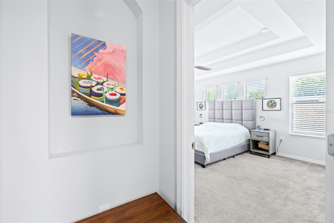
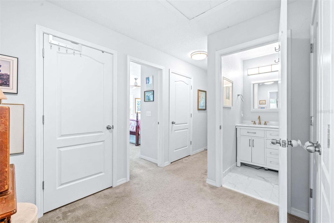
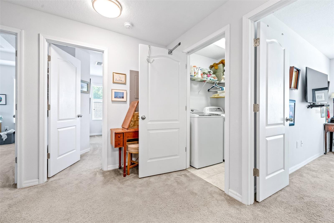
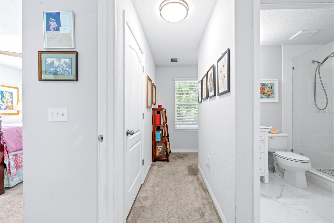
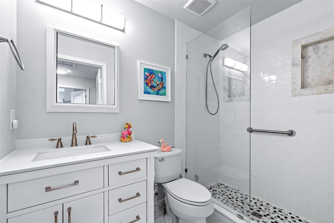
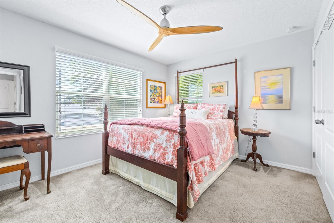

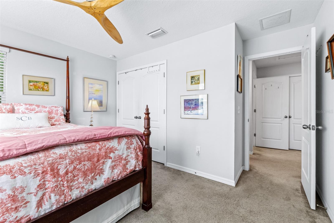
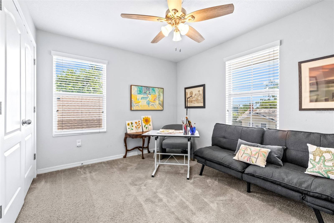
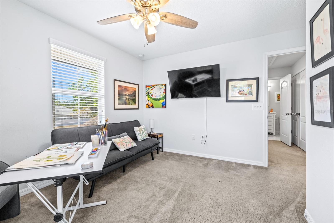
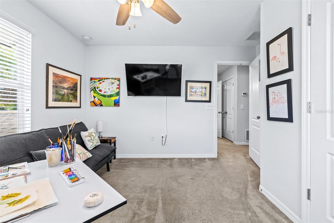
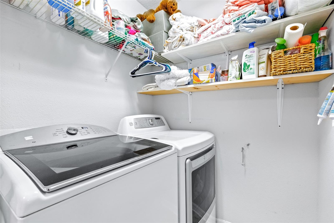
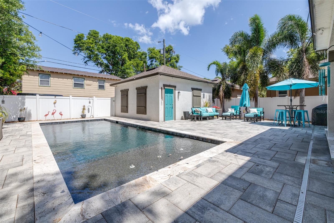
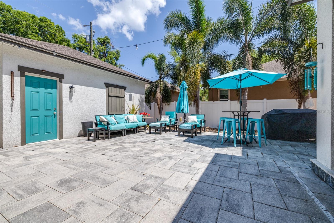
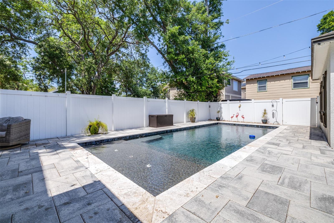
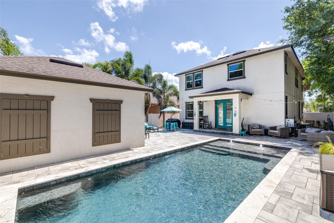
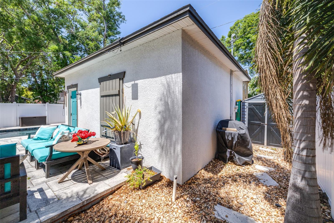
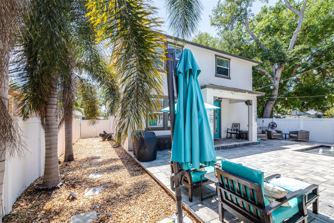
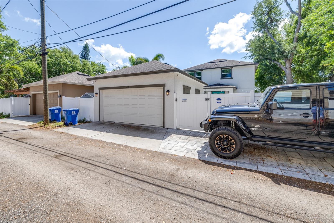
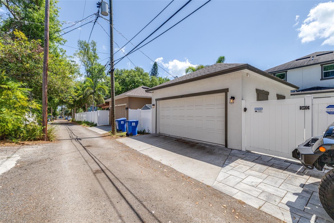
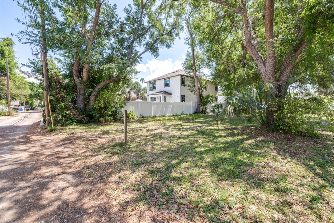
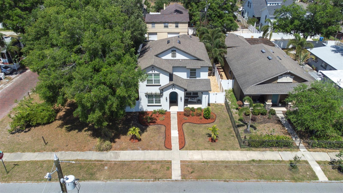
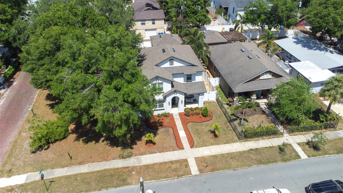
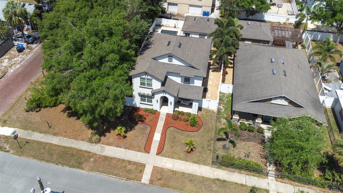
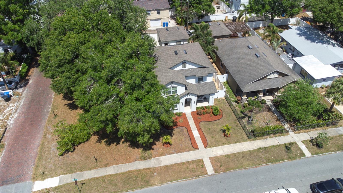
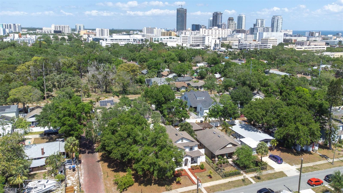
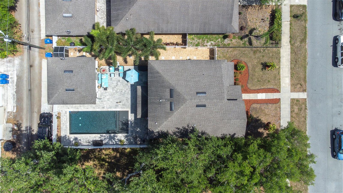
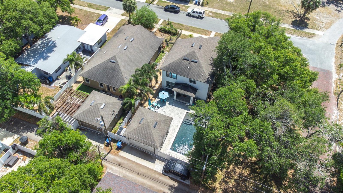
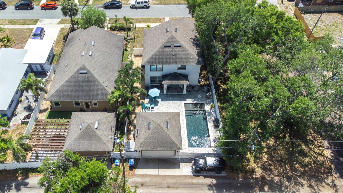
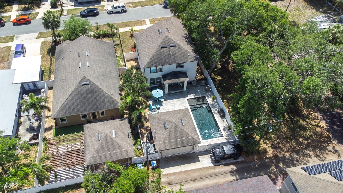
- MLS#: TB8370128 ( Residential )
- Street Address: 827 12th Avenue S
- Viewed: 8
- Price: $849,000
- Price sqft: $295
- Waterfront: No
- Year Built: 2017
- Bldg sqft: 2879
- Bedrooms: 4
- Total Baths: 3
- Full Baths: 3
- Garage / Parking Spaces: 2
- Days On Market: 21
- Additional Information
- Geolocation: 27.7588 / -82.6447
- County: PINELLAS
- City: ST PETERSBURG
- Zipcode: 33701
- Subdivision: Easterbrook
- Provided by: AGILE GROUP REALTY
- Contact: Nicholas Evers
- 813-569-6294

- DMCA Notice
-
DescriptionExperience the perfect blend of historic charm and modern luxury in this stunning 4 bedroom, 3 bathroom pool home, located in the highly sought after Roser Park neighborhood just minutes from vibrant downtown St. Petersburg. Built in 2017, this two story home is tucked away at the end of a quiet street, offering privacy, serene wooded views, and private alley access to a spacious two car garage. Step through the grand oversized front door into an inviting space with soaring ceilings and elegant tile floors. The front bonus room offers endless possibilitiesit can serve as a home office, movie room, formal dining room, or additional living space. The spacious kitchen is a standout feature, boasting expansive counter and cabinet space, stainless steel appliances, granite and quartz countertops, a walk in pantry, and a built in wine fridge. The open concept layout flows seamlessly into the bright and airy living room, making it perfect for entertaining. French doors lead out to the private backyard oasis, where youll find a gorgeous custom saltwater pool surrounded by luxury pavers, creating an elegant and low maintenance outdoor space. The fenced backyard provides a tranquil retreat with plenty of space for pets, family, and friends. Upstairs, the luxurious master suite boasts a tray ceiling, a spacious walk in closet, and a spa like en suite with double vanities, a soaking tub, and a glass enclosed shower. Two additional bedrooms, a full bathroom, and a laundry room complete the second floor. Located near Johns Hopkins All Childrens Hospital, USF, parks, marinas, restaurants, and boutiques, this home offers unparalleled convenience and charm. Dont miss out on this incredible opportunity to live just minutes from the best of downtown St. Peteschedule your showing today! No Flood Zone!
All
Similar
Features
Appliances
- Dishwasher
- Disposal
- Dryer
- Microwave
- Range
- Refrigerator
- Washer
- Wine Refrigerator
Home Owners Association Fee
- 0.00
Builder Model
- Egret
Builder Name
- Domain Homes
Carport Spaces
- 0.00
Close Date
- 0000-00-00
Cooling
- Central Air
Country
- US
Covered Spaces
- 0.00
Exterior Features
- Hurricane Shutters
Fencing
- Vinyl
Flooring
- Carpet
- Ceramic Tile
Furnished
- Unfurnished
Garage Spaces
- 2.00
Heating
- Central
Insurance Expense
- 0.00
Interior Features
- PrimaryBedroom Upstairs
- Stone Counters
- Walk-In Closet(s)
Legal Description
- EASTERBROOK LOT 35
Levels
- Two
Living Area
- 2272.00
Area Major
- 33701 - St Pete
Net Operating Income
- 0.00
Occupant Type
- Owner
Open Parking Spaces
- 0.00
Other Expense
- 0.00
Parcel Number
- 30-31-17-23958-000-0350
Parking Features
- Alley Access
- Garage Faces Rear
- Guest
Pets Allowed
- Yes
Pool Features
- In Ground
- Salt Water
Property Type
- Residential
Roof
- Shingle
Sewer
- Public Sewer
Tax Year
- 2024
Township
- 31
Utilities
- Private
View
- Pool
Water Source
- Public
Year Built
- 2017
Listing Data ©2025 Greater Fort Lauderdale REALTORS®
Listings provided courtesy of The Hernando County Association of Realtors MLS.
Listing Data ©2025 REALTOR® Association of Citrus County
Listing Data ©2025 Royal Palm Coast Realtor® Association
The information provided by this website is for the personal, non-commercial use of consumers and may not be used for any purpose other than to identify prospective properties consumers may be interested in purchasing.Display of MLS data is usually deemed reliable but is NOT guaranteed accurate.
Datafeed Last updated on April 25, 2025 @ 12:00 am
©2006-2025 brokerIDXsites.com - https://brokerIDXsites.com
Sign Up Now for Free!X
Call Direct: Brokerage Office: Mobile: 352.573.8561
Registration Benefits:
- New Listings & Price Reduction Updates sent directly to your email
- Create Your Own Property Search saved for your return visit.
- "Like" Listings and Create a Favorites List
* NOTICE: By creating your free profile, you authorize us to send you periodic emails about new listings that match your saved searches and related real estate information.If you provide your telephone number, you are giving us permission to call you in response to this request, even if this phone number is in the State and/or National Do Not Call Registry.
Already have an account? Login to your account.


