
- Team Crouse
- Tropic Shores Realty
- "Always striving to exceed your expectations"
- Mobile: 352.573.8561
- 352.573.8561
- teamcrouse2014@gmail.com
Contact Mary M. Crouse
Schedule A Showing
Request more information
- Home
- Property Search
- Search results
- 10 Brightwaters Circle Ne, ST PETERSBURG, FL 33704
Property Photos
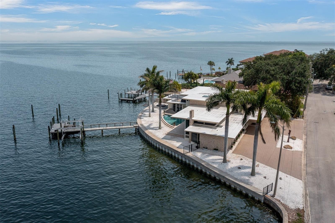

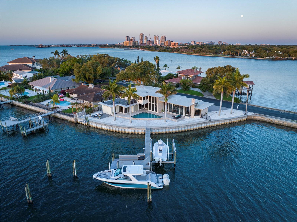
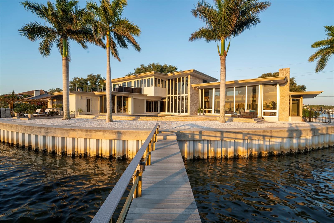
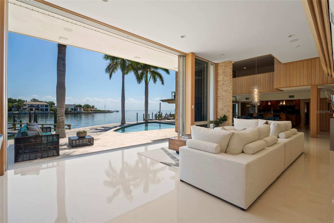
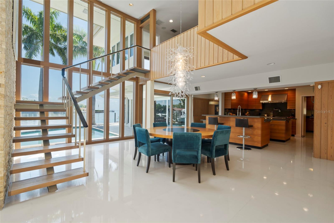
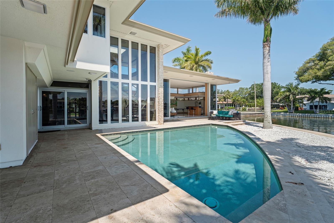
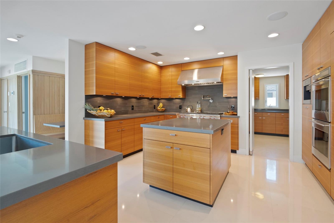

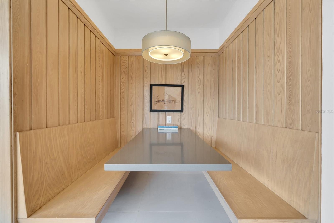
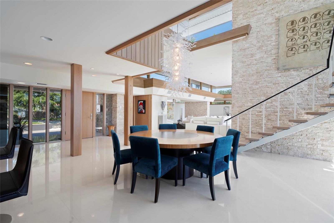
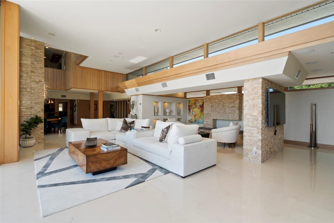
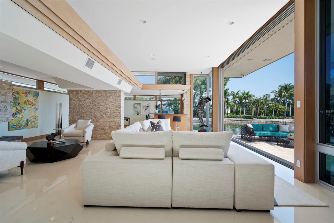
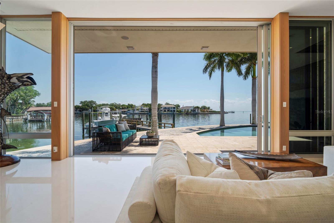
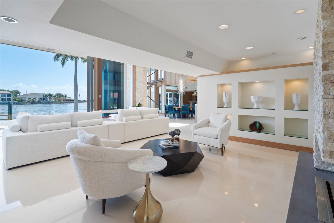
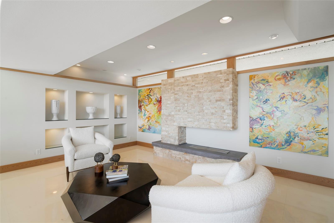
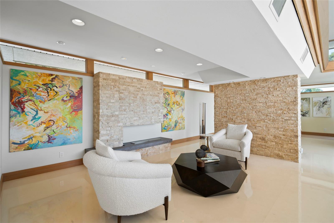
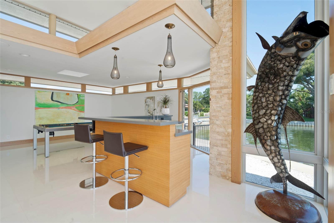
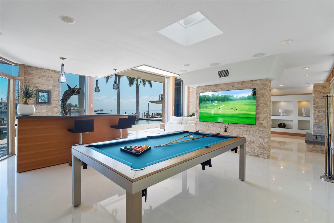
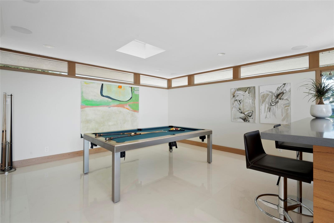
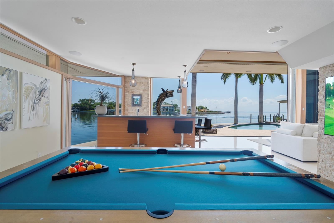
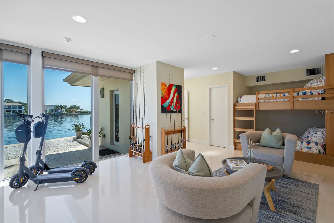
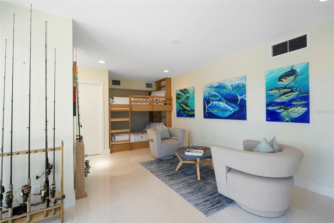
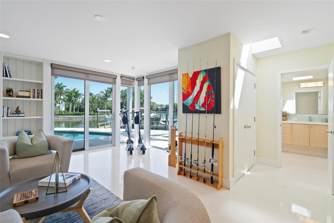
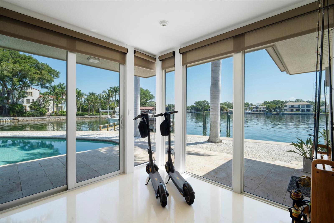
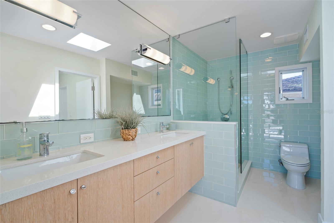
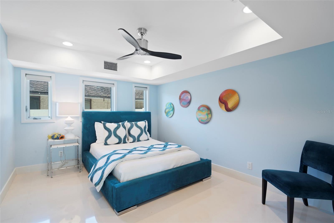
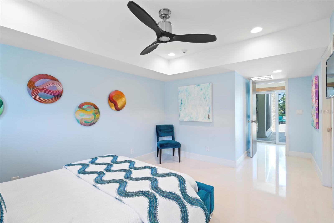
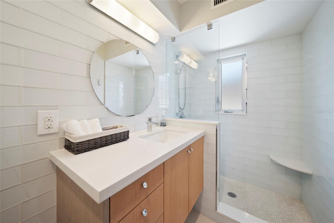
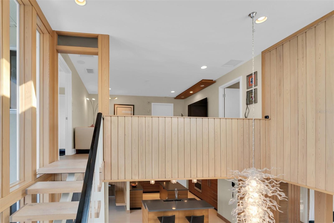
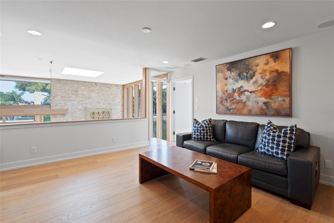
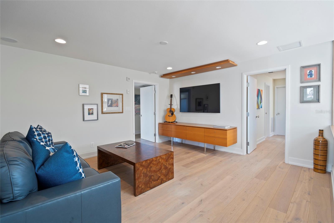
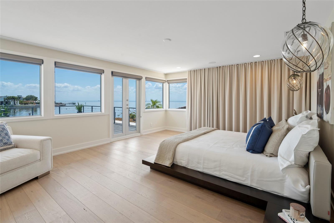
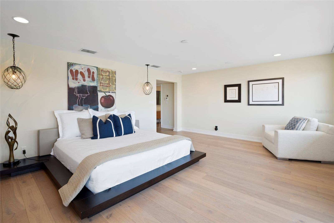
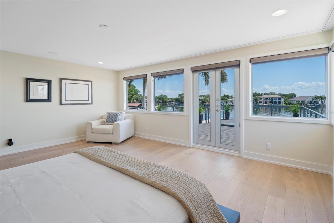
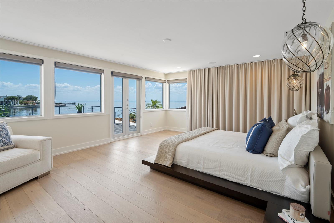
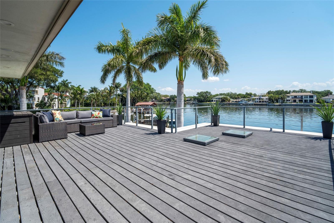
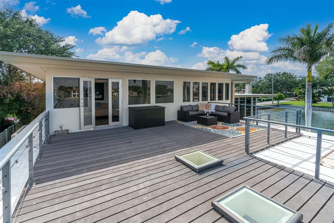
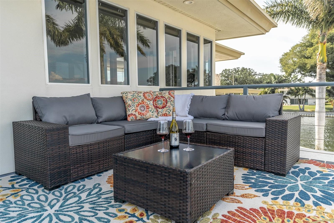
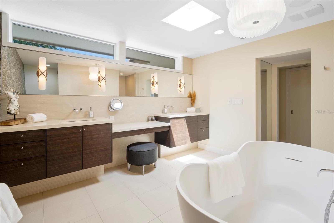
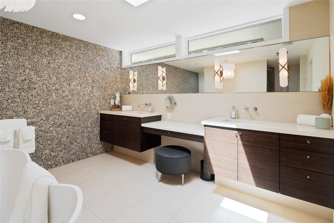
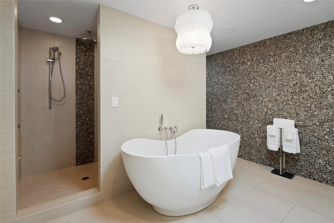
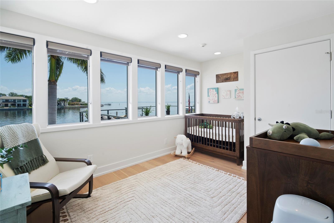
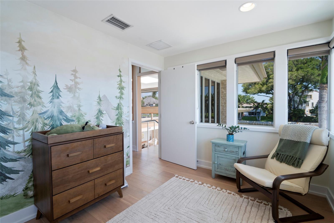
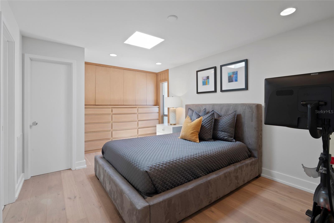
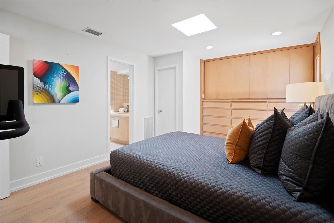
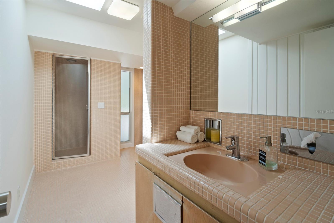
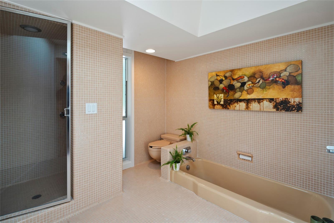
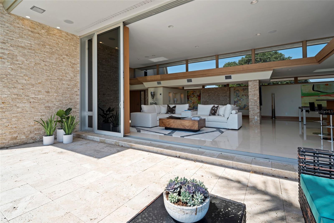
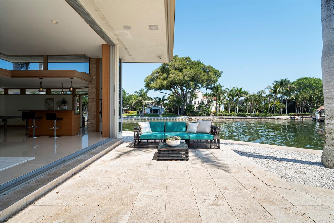
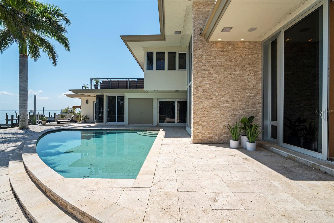
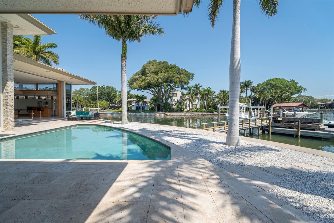
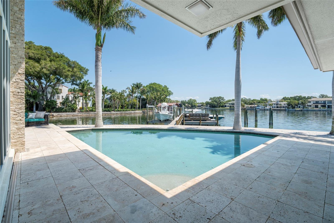
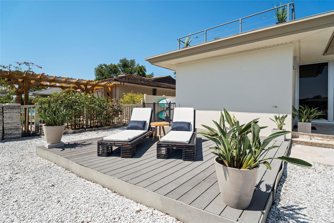
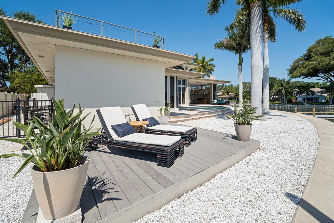
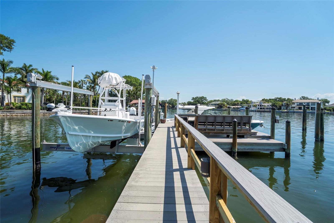
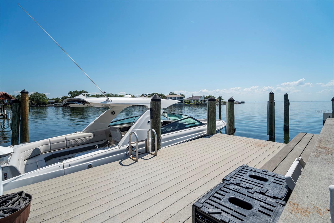
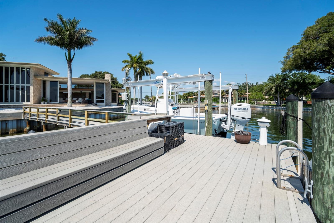
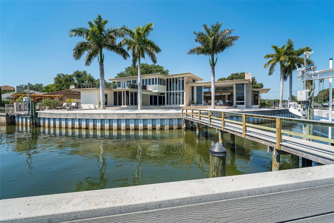
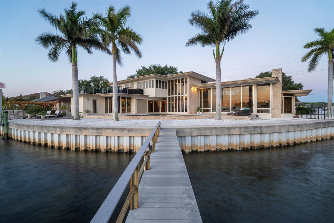
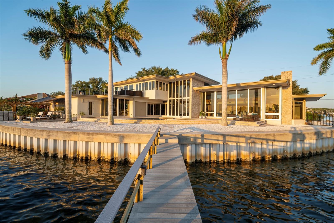
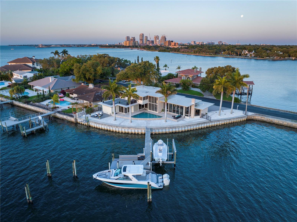
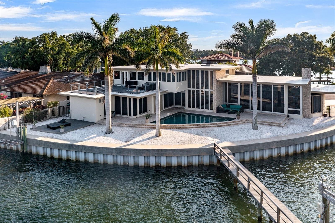
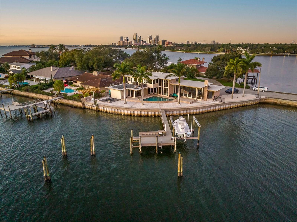
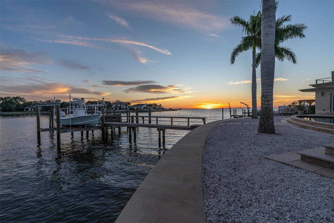

- MLS#: TB8370013 ( Residential )
- Street Address: 10 Brightwaters Circle Ne
- Viewed: 165
- Price: $6,950,000
- Price sqft: $1,255
- Waterfront: Yes
- Wateraccess: Yes
- Waterfront Type: Bay/Harbor
- Year Built: 1964
- Bldg sqft: 5537
- Bedrooms: 4
- Total Baths: 5
- Full Baths: 4
- 1/2 Baths: 1
- Garage / Parking Spaces: 2
- Days On Market: 63
- Additional Information
- Geolocation: 27.7903 / -82.6189
- County: PINELLAS
- City: ST PETERSBURG
- Zipcode: 33704
- Subdivision: Snell Isle Brightwaters Circle
- Provided by: THE TENPENNY COLLECTION
- Contact: Rachel Sartain Tenpenny
- 727-742-7939

- DMCA Notice
-
DescriptionARCHITECTURAL MASTERPIECE WITH PANORAMIC TAMPA BAY VIEWS IN EXCLUSIVE SNELL ISLE Welcome to one of Snell Isles most architecturally significant homesan extraordinary waterfront estate where mid century modern design meets 21st century luxury. Located on the ultra exclusive Brightwaters Circle, this one of a kind residence is a rare offering with nearly 200 feet of direct waterfront and unobstructed views across Tampa Bay. Originally designed by Sanford Goldman, protg of Frank Lloyd Wright, and meticulously reimagined with a reverence for its architectural roots, this 4 bedroom, 5 bathroom masterpiece captures the essence of organic modernism. Spanning over 4,300 square feet, the home is a symphony of natural materialsstacked stone, longleaf yellow pine paneling, and imported stone floorsall illuminated by floor to ceiling impact rated windows and doors that frame the ever changing waterscape. The chefs kitchen is anchored by premium Wolf appliances and custom cabinetry, flowing effortlessly into open living and dining spaces designed for both grand entertaining and intimate moments. A dual sided stone fireplace, rich wood ceilings, and curated lighting elements elevate the interiors warm, contemporary aesthetic. The primary suite is a private haven, complete with panoramic bay views, a secluded rooftop terrace, and a spa caliber bath that invites relaxation. Each guest suite features its own en suite bath and tranquil design details, offering comfort and privacy for all. Outdoors, enjoy a heated in ground pool, manicured landscaping, and a deepwater dock with 20,000 lb boat lift, 50 amp power, and freshwater hookupideal for yachts up to 80 feet. From sunrise to sunset, the setting is pure Florida waterfront perfection. Nestled on a quiet cul de sac just minutes from vibrant downtown St. Petersburg, this residence offers the ultimate in waterfront sophistication, design pedigree, and privacya timeless treasure in one of the Bays most coveted enclaves. This is not just a home. Its an architectural masterpiece.
All
Similar
Features
Waterfront Description
- Bay/Harbor
Appliances
- Bar Fridge
- Built-In Oven
- Cooktop
- Dishwasher
- Disposal
- Dryer
- Microwave
- Range Hood
- Washer
- Wine Refrigerator
Home Owners Association Fee
- 0.00
Carport Spaces
- 2.00
Close Date
- 0000-00-00
Cooling
- Central Air
- Zoned
Country
- US
Covered Spaces
- 0.00
Exterior Features
- Lighting
Flooring
- Other
- Tile
- Wood
Furnished
- Negotiable
Garage Spaces
- 0.00
Heating
- Central
- Electric
Insurance Expense
- 0.00
Interior Features
- Built-in Features
- Ceiling Fans(s)
- Eat-in Kitchen
- High Ceilings
- Kitchen/Family Room Combo
- Living Room/Dining Room Combo
- Open Floorplan
- Solid Wood Cabinets
- Split Bedroom
- Stone Counters
- Thermostat
- Walk-In Closet(s)
- Wet Bar
- Window Treatments
Legal Description
- SNELL ISLE BRIGHTWATERS CIRCLE LOT 10
Levels
- Two
Living Area
- 4353.00
Lot Features
- Corner Lot
- Cul-De-Sac
- FloodZone
- City Limits
Area Major
- 33704 - St Pete/Euclid
Net Operating Income
- 0.00
Occupant Type
- Tenant
Open Parking Spaces
- 0.00
Other Expense
- 0.00
Parcel Number
- 17-31-17-83304-000-0100
Pool Features
- Gunite
- In Ground
- Pool Sweep
Property Condition
- Completed
Property Type
- Residential
Roof
- Built-Up
Sewer
- Public Sewer
Tax Year
- 2024
Township
- 31
Utilities
- Cable Connected
- Electricity Connected
- Public
- Sewer Connected
- Water Connected
View
- Water
Views
- 165
Virtual Tour Url
- https://www.propertypanorama.com/instaview/stellar/TB8370013
Water Source
- Public
Year Built
- 1964
Listing Data ©2025 Greater Fort Lauderdale REALTORS®
Listings provided courtesy of The Hernando County Association of Realtors MLS.
Listing Data ©2025 REALTOR® Association of Citrus County
Listing Data ©2025 Royal Palm Coast Realtor® Association
The information provided by this website is for the personal, non-commercial use of consumers and may not be used for any purpose other than to identify prospective properties consumers may be interested in purchasing.Display of MLS data is usually deemed reliable but is NOT guaranteed accurate.
Datafeed Last updated on June 6, 2025 @ 12:00 am
©2006-2025 brokerIDXsites.com - https://brokerIDXsites.com
Sign Up Now for Free!X
Call Direct: Brokerage Office: Mobile: 352.573.8561
Registration Benefits:
- New Listings & Price Reduction Updates sent directly to your email
- Create Your Own Property Search saved for your return visit.
- "Like" Listings and Create a Favorites List
* NOTICE: By creating your free profile, you authorize us to send you periodic emails about new listings that match your saved searches and related real estate information.If you provide your telephone number, you are giving us permission to call you in response to this request, even if this phone number is in the State and/or National Do Not Call Registry.
Already have an account? Login to your account.


