
- Team Crouse
- Tropic Shores Realty
- "Always striving to exceed your expectations"
- Mobile: 352.573.8561
- 352.573.8561
- teamcrouse2014@gmail.com
Contact Mary M. Crouse
Schedule A Showing
Request more information
- Home
- Property Search
- Search results
- 6690 54th Avenue N, ST PETERSBURG, FL 33709
Property Photos
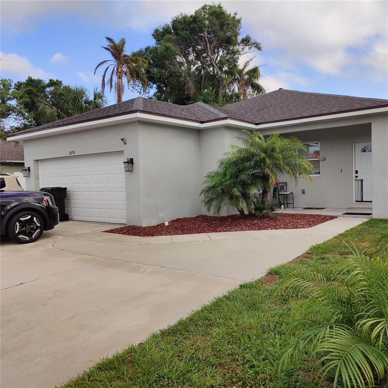

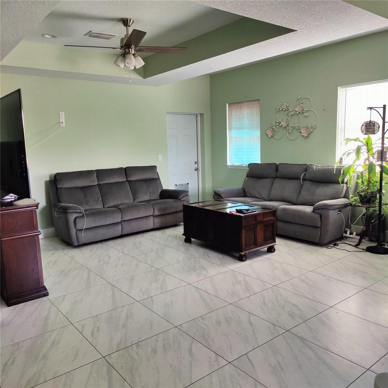
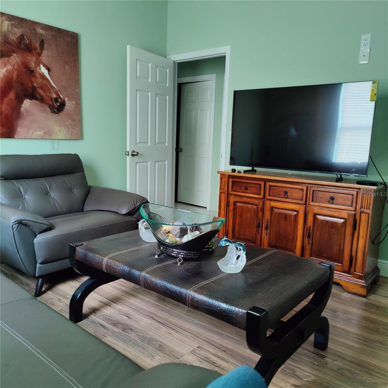
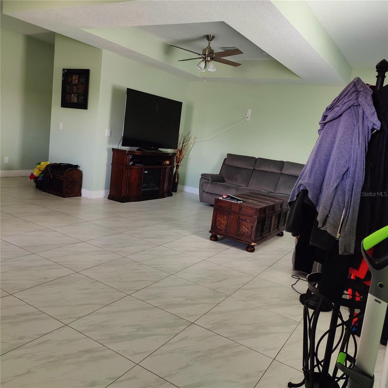
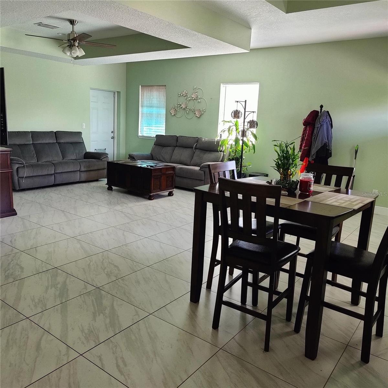
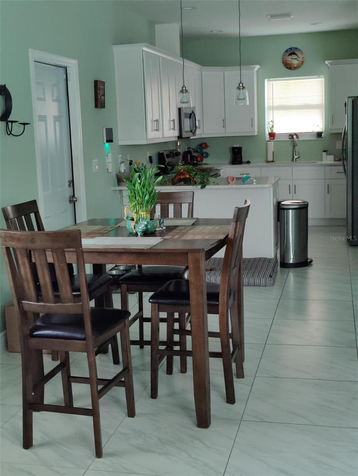
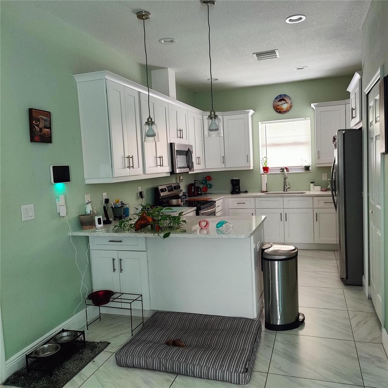
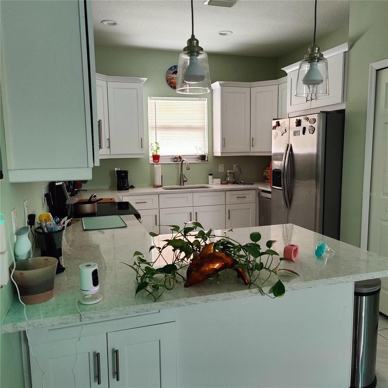
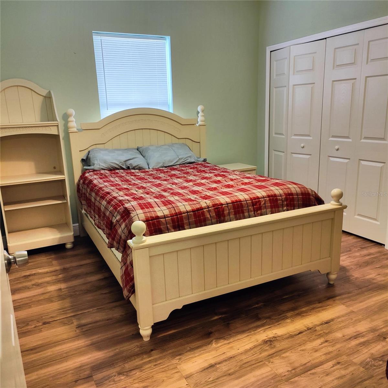
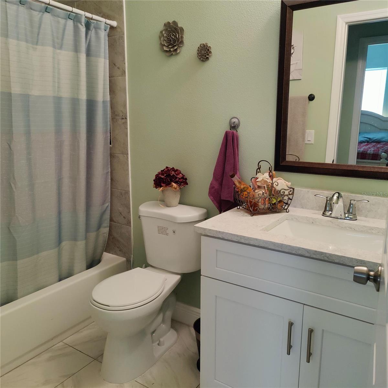
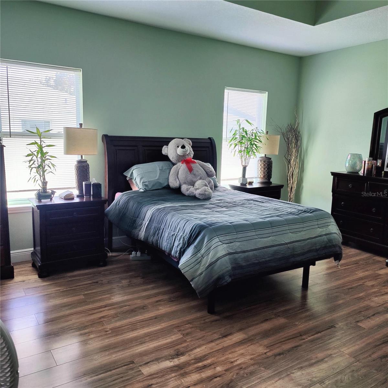
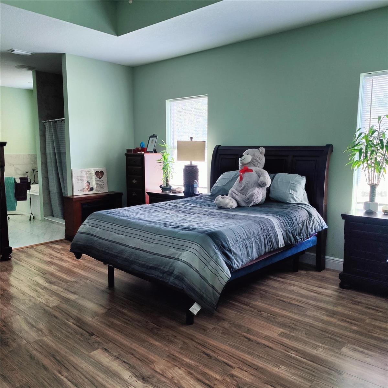
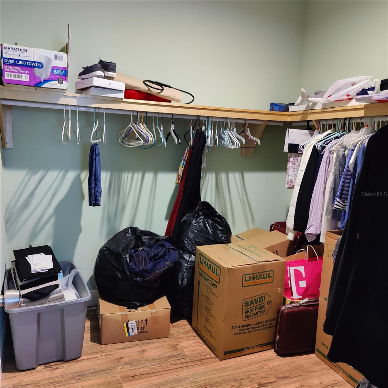
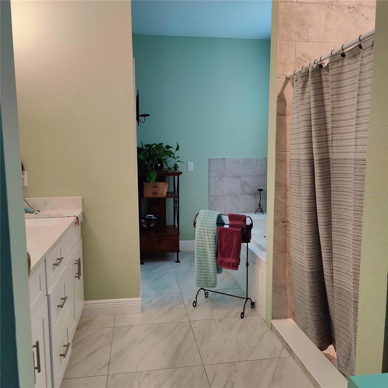
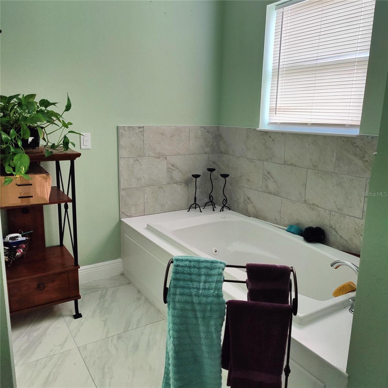
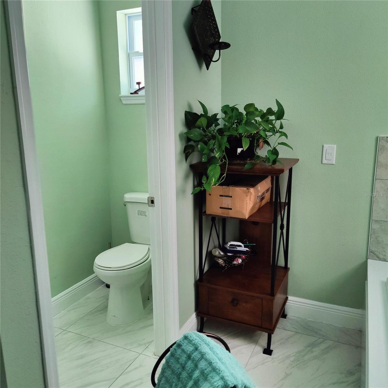
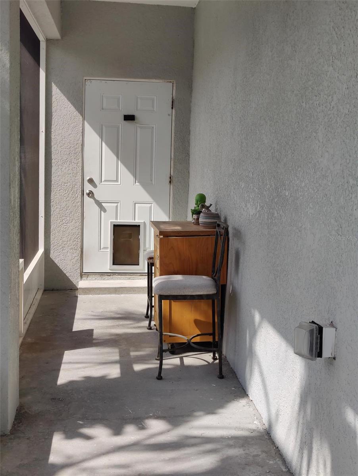
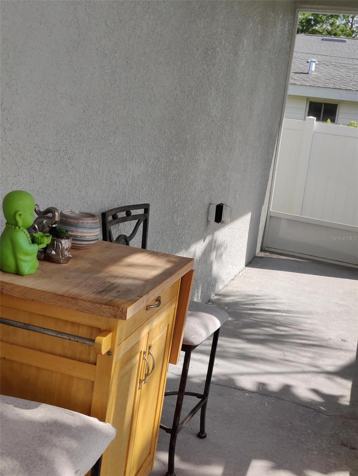

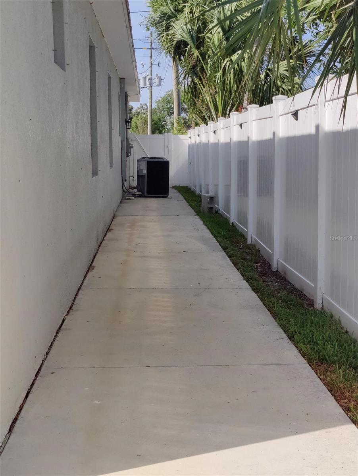
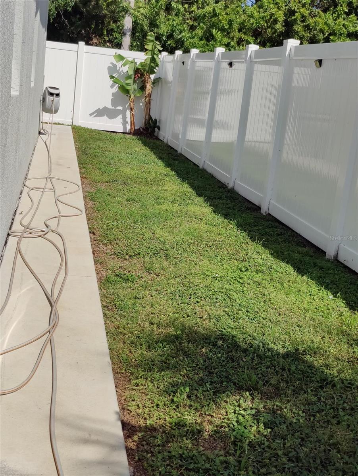
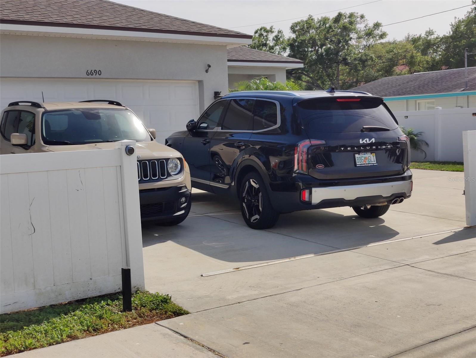
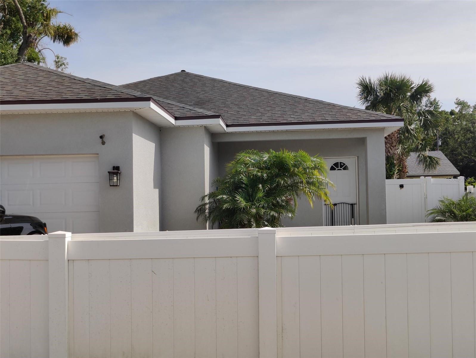
- MLS#: TB8369895 ( Residential )
- Street Address: 6690 54th Avenue N
- Viewed: 49
- Price: $470,000
- Price sqft: $198
- Waterfront: No
- Year Built: 2019
- Bldg sqft: 2368
- Bedrooms: 3
- Total Baths: 2
- Full Baths: 2
- Garage / Parking Spaces: 2
- Days On Market: 65
- Additional Information
- Geolocation: 27.8207 / -82.7302
- County: PINELLAS
- City: ST PETERSBURG
- Zipcode: 33709
- Subdivision: Pine Knoll
- Provided by: CENTURY 21 RE CHAMPIONS
- Contact: Barbara Roberson
- 727-398-2774

- DMCA Notice
-
DescriptionSeller Motivated Must See to Appreciate! Newer Construction built in 2019. Spacious open floor plan perfect for entertaining, with a combined living and dining room, featuring tray ceilings and ceramic tiles throughout. The kitchen has stainless appliances and Quartz countertops with custom cabinetry. Indoor laundry and plenty of storage spaces. The master bedroom has a spacious walk in closet measuring 8x8 ft. Master bedroom has a full shower and garden tub as well as a closed water closet for privacy. You can park your cars in this spacious 2 car garage and large driveway. This property has also a newer vinyl fence in front of property with an electronic gate for added privacy and security. Front of the house has an open covered patio, great for enjoying weather year round. Additional added feature recently added a screen in area on the right side of the house.
All
Similar
Features
Appliances
- Electric Water Heater
- Microwave
- Range
- Range Hood
- Refrigerator
Home Owners Association Fee
- 0.00
Carport Spaces
- 0.00
Close Date
- 0000-00-00
Cooling
- Central Air
Country
- US
Covered Spaces
- 0.00
Exterior Features
- Lighting
Fencing
- Chain Link
- Fenced
- Vinyl
Flooring
- Ceramic Tile
- Laminate
Garage Spaces
- 2.00
Heating
- Central
- Electric
Insurance Expense
- 0.00
Interior Features
- Ceiling Fans(s)
- Living Room/Dining Room Combo
- Open Floorplan
- Thermostat
- Tray Ceiling(s)
- Walk-In Closet(s)
- Window Treatments
Legal Description
- Pine Knoll Blk 2 Lot 4 Less N 17Ft for RD R/W
Levels
- One
Living Area
- 1730.00
Area Major
- 33709 - St Pete/Kenneth City
Net Operating Income
- 0.00
Occupant Type
- Owner
Open Parking Spaces
- 0.00
Other Expense
- 0.00
Parcel Number
- 06-31-16-69480-002-0040
Parking Features
- Driveway
Possession
- Close Of Escrow
Property Type
- Residential
Roof
- Shingle
Sewer
- Public Sewer
Tax Year
- 2024
Township
- 31
Utilities
- Cable Available
- Electricity Connected
- Phone Available
- Public
- Sewer Connected
- Water Connected
Views
- 49
Virtual Tour Url
- https://www.propertypanorama.com/instaview/stellar/TB8369895
Water Source
- None
Year Built
- 2019
Zoning Code
- RES
Listing Data ©2025 Greater Fort Lauderdale REALTORS®
Listings provided courtesy of The Hernando County Association of Realtors MLS.
Listing Data ©2025 REALTOR® Association of Citrus County
Listing Data ©2025 Royal Palm Coast Realtor® Association
The information provided by this website is for the personal, non-commercial use of consumers and may not be used for any purpose other than to identify prospective properties consumers may be interested in purchasing.Display of MLS data is usually deemed reliable but is NOT guaranteed accurate.
Datafeed Last updated on June 13, 2025 @ 12:00 am
©2006-2025 brokerIDXsites.com - https://brokerIDXsites.com
Sign Up Now for Free!X
Call Direct: Brokerage Office: Mobile: 352.573.8561
Registration Benefits:
- New Listings & Price Reduction Updates sent directly to your email
- Create Your Own Property Search saved for your return visit.
- "Like" Listings and Create a Favorites List
* NOTICE: By creating your free profile, you authorize us to send you periodic emails about new listings that match your saved searches and related real estate information.If you provide your telephone number, you are giving us permission to call you in response to this request, even if this phone number is in the State and/or National Do Not Call Registry.
Already have an account? Login to your account.


