
- Team Crouse
- Tropic Shores Realty
- "Always striving to exceed your expectations"
- Mobile: 352.573.8561
- 352.573.8561
- teamcrouse2014@gmail.com
Contact Mary M. Crouse
Schedule A Showing
Request more information
- Home
- Property Search
- Search results
- 19026 Chislehurst Drive, LAND O LAKES, FL 34638
Property Photos
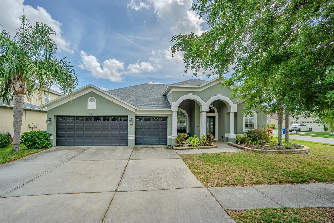

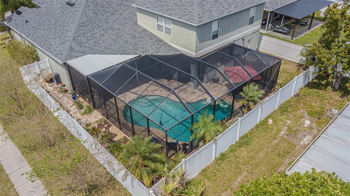
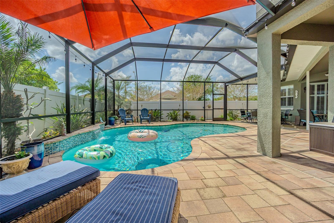
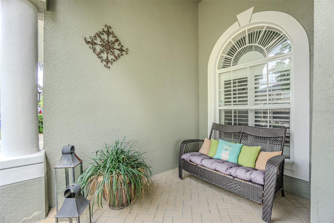
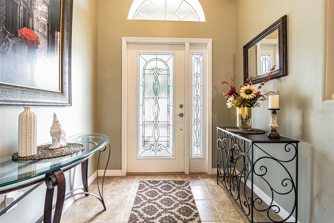
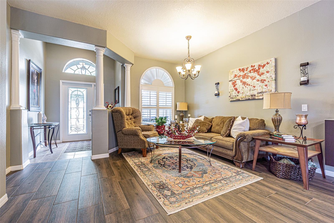
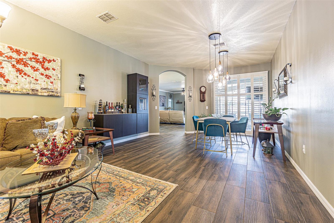
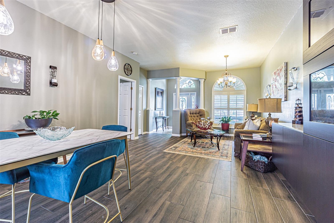
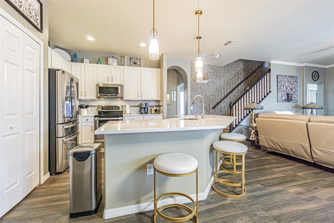
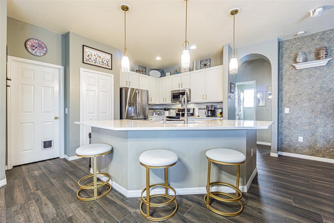
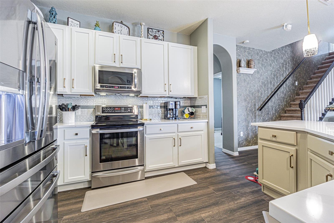
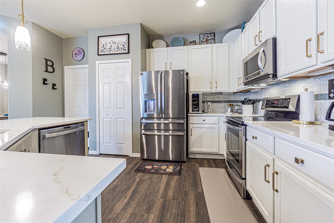
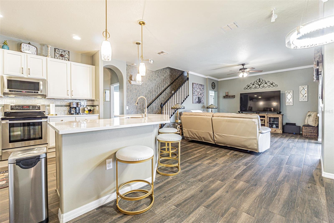
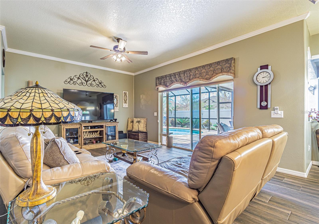
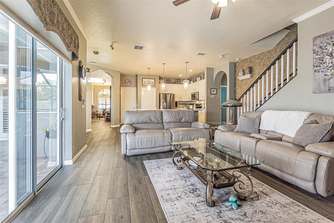
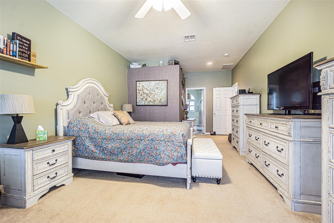
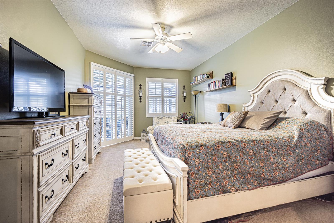
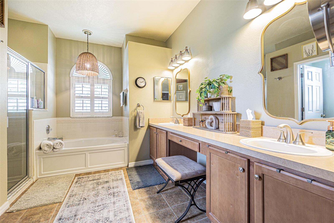
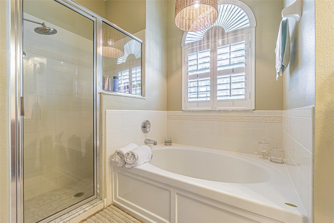
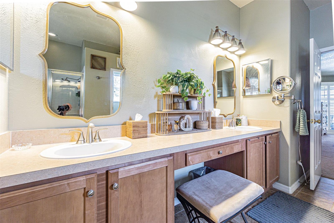
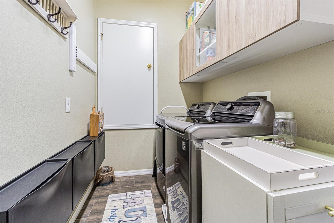
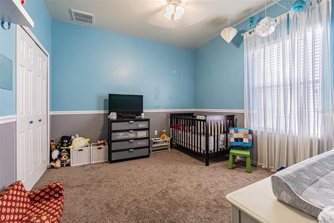
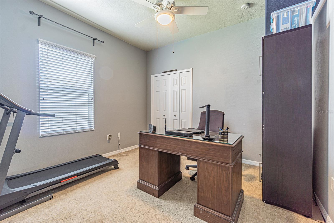
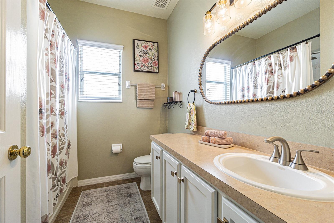
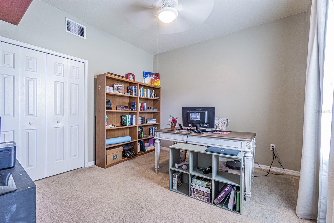

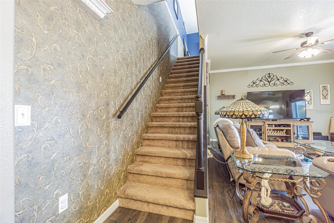
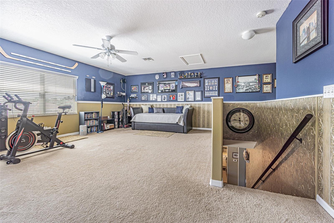
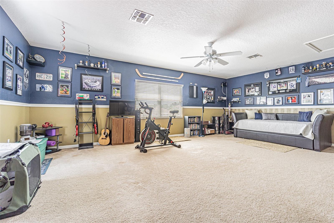

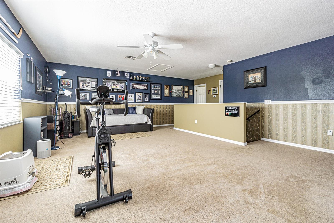
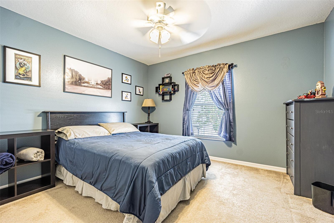
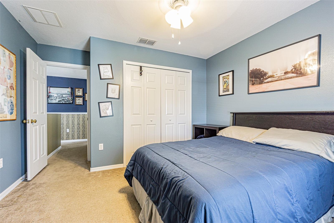
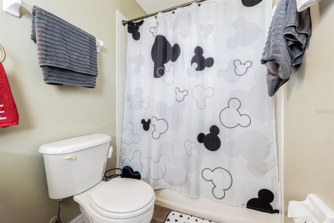
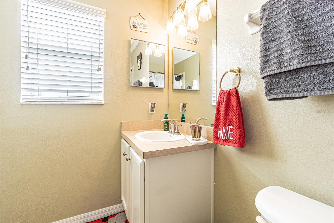
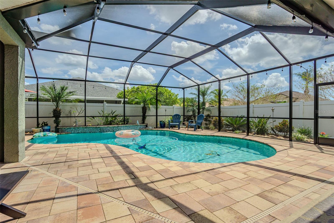
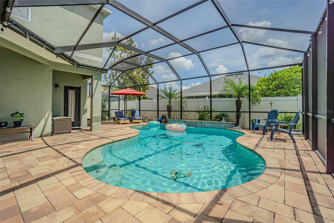
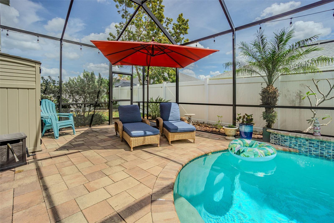
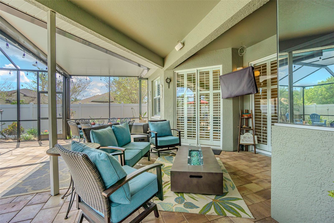
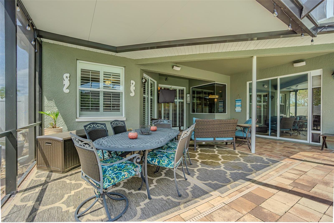
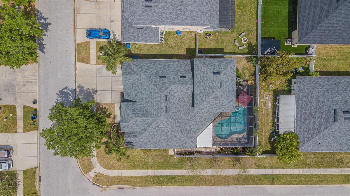
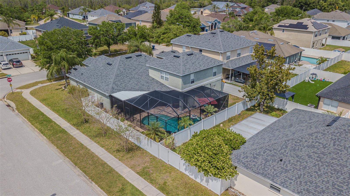
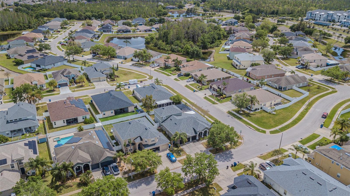
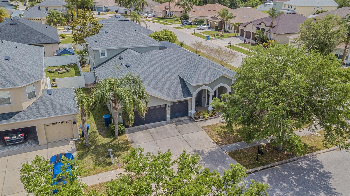
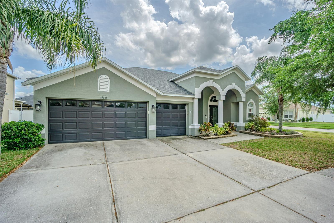
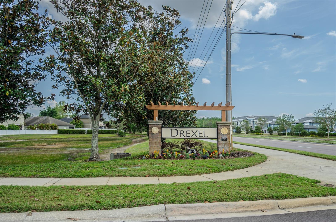
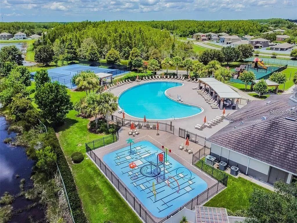
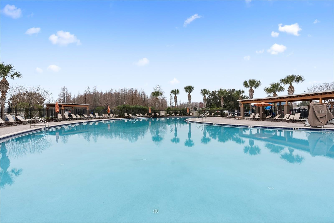
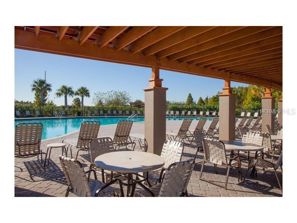
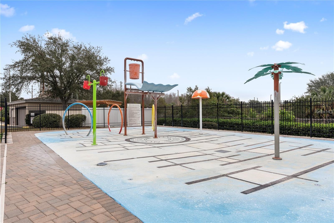
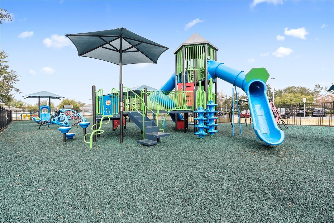
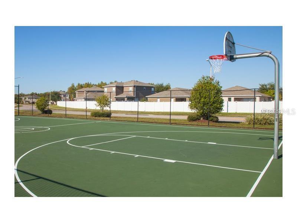
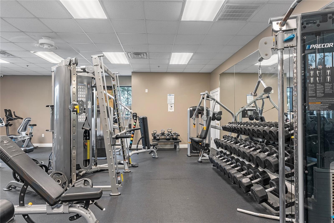
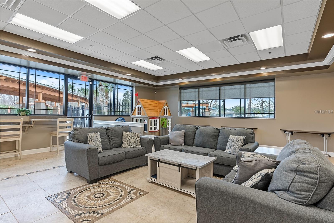
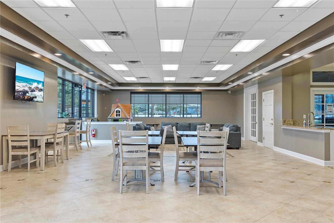
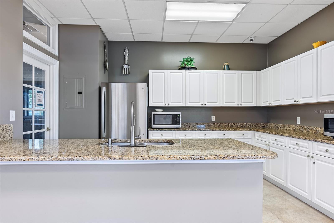
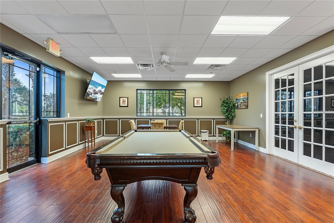
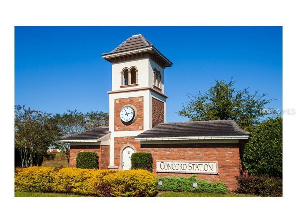
- MLS#: TB8369367 ( Residential )
- Street Address: 19026 Chislehurst Drive
- Viewed: 49
- Price: $649,000
- Price sqft: $158
- Waterfront: No
- Year Built: 2006
- Bldg sqft: 4111
- Bedrooms: 5
- Total Baths: 4
- Full Baths: 4
- Garage / Parking Spaces: 3
- Days On Market: 21
- Additional Information
- Geolocation: 28.2045 / -82.5009
- County: PASCO
- City: LAND O LAKES
- Zipcode: 34638
- Subdivision: Concord Station Ph 1 Uns A B
- Elementary School: Oakstead
- Middle School: Charles S. Rushe
- High School: Sunlake
- Provided by: LPT REALTY, LLC
- Contact: Monica Harris
- 877-366-2213

- DMCA Notice
-
DescriptionWelcome to ample space, private pool, corner fenced lot in beautiful Drexel within Concord Station, one of Land O Lakes most coveted subdivisions. NOT FLOOD ZONE! A short walking distance of all three local schools (elementary, middle, and high school), this 5 bedroom, 4 bath home is ready to welcome its next family. The 3,000+ sq ft of living space encompasses 2 levels: the ground floor offers access to 4 out of the 5 bedrooms, including the Owners Suite, which is located separately from the others and has direct access to the gorgeous pool area. The kitchen has a light & bright feel, complete with spacious cabinetry, durable quartz countertops, and adjacent breakfast nook with a view. The living rooms sliding glass door opens to the same tropical, spa like, screened in pool area that will make anyone crave staycations! The upstairs Bonus Room/Loft is large and very open, making it perfect for entertaining, but its versatility is endless. The extra bedroom and full bath upstairs would be great for a private office or a family member needing their own living space. The 3 car garage is icing on the cake, offering the extra space either for a car or for storage. The UPDATES are quite extensive (see attached), among which: designer front door, custom plantation blinds, 2022 roof and A/C units, fence, private pool with UV LIGHT FILTER, kitchen countertops and appliances, flooring, 2024 hot water heater, and enviable landscaping. Come enjoy the perks of living in a community that includes a Clubhouse with swimming pool, playground, picnic areas, and tennis/basketball courts, all conveniently located a short walk from home. The location is convenient to shopping, dining, entertainment, beaches, and major highways for easy commute to Tampa, Clearwater, St. Petersburg, and the rest of Florida's beauty! One look at this gorgeous home, with its surrounding areas, and youll know youve arrived! Schedule to see it without delay!
All
Similar
Features
Appliances
- Dishwasher
- Disposal
- Microwave
- Range
- Refrigerator
- Water Softener
Association Amenities
- Basketball Court
- Clubhouse
- Playground
- Pool
- Recreation Facilities
- Tennis Court(s)
- Trail(s)
Home Owners Association Fee
- 195.00
Association Name
- Condominium Associates/Kathleen Washburn
Association Phone
- 813-341-0943 331
Carport Spaces
- 0.00
Close Date
- 0000-00-00
Cooling
- Central Air
- Zoned
Country
- US
Covered Spaces
- 0.00
Exterior Features
- Irrigation System
- Private Mailbox
- Rain Gutters
- Sidewalk
- Sliding Doors
Flooring
- Carpet
- Tile
Garage Spaces
- 3.00
Heating
- Central
High School
- Sunlake High School-PO
Insurance Expense
- 0.00
Interior Features
- Primary Bedroom Main Floor
- Split Bedroom
- Window Treatments
Legal Description
- CONCORD STATION PHASE 1 UNITS A AND B PB 54 PG 030 BLOCK C LOT 6 OR 8852 PG 3344
Levels
- Two
Living Area
- 3029.00
Lot Features
- Corner Lot
- Sidewalk
- Paved
Middle School
- Charles S. Rushe Middle-PO
Area Major
- 34638 - Land O Lakes
Net Operating Income
- 0.00
Occupant Type
- Owner
Open Parking Spaces
- 0.00
Other Expense
- 0.00
Parcel Number
- 22-26-18-0120-00C00-0060
Pets Allowed
- Cats OK
- Dogs OK
Pool Features
- Deck
- Gunite
- In Ground
- Lighting
- Other
- Outside Bath Access
- Screen Enclosure
- Tile
Property Type
- Residential
Roof
- Shingle
School Elementary
- Oakstead Elementary-PO
Sewer
- Public Sewer
Tax Year
- 2024
Township
- 26
Utilities
- Public
View
- Pool
Views
- 49
Virtual Tour Url
- https://www.propertypanorama.com/instaview/stellar/TB8369367
Water Source
- Public
Year Built
- 2006
Zoning Code
- MPUD
Listing Data ©2025 Greater Fort Lauderdale REALTORS®
Listings provided courtesy of The Hernando County Association of Realtors MLS.
Listing Data ©2025 REALTOR® Association of Citrus County
Listing Data ©2025 Royal Palm Coast Realtor® Association
The information provided by this website is for the personal, non-commercial use of consumers and may not be used for any purpose other than to identify prospective properties consumers may be interested in purchasing.Display of MLS data is usually deemed reliable but is NOT guaranteed accurate.
Datafeed Last updated on April 27, 2025 @ 12:00 am
©2006-2025 brokerIDXsites.com - https://brokerIDXsites.com
Sign Up Now for Free!X
Call Direct: Brokerage Office: Mobile: 352.573.8561
Registration Benefits:
- New Listings & Price Reduction Updates sent directly to your email
- Create Your Own Property Search saved for your return visit.
- "Like" Listings and Create a Favorites List
* NOTICE: By creating your free profile, you authorize us to send you periodic emails about new listings that match your saved searches and related real estate information.If you provide your telephone number, you are giving us permission to call you in response to this request, even if this phone number is in the State and/or National Do Not Call Registry.
Already have an account? Login to your account.


