
- Team Crouse
- Tropic Shores Realty
- "Always striving to exceed your expectations"
- Mobile: 352.573.8561
- 352.573.8561
- teamcrouse2014@gmail.com
Contact Mary M. Crouse
Schedule A Showing
Request more information
- Home
- Property Search
- Search results
- 2041 Curlew Road, PALM HARBOR, FL 34683
Property Photos


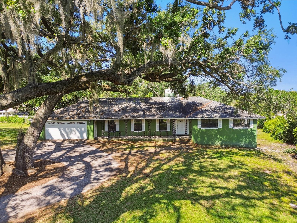
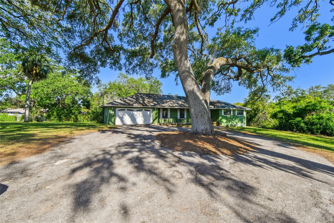
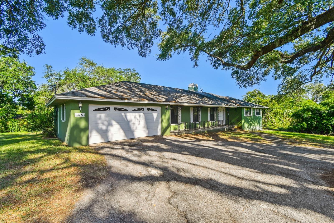
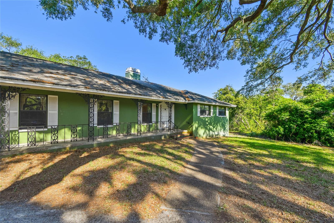
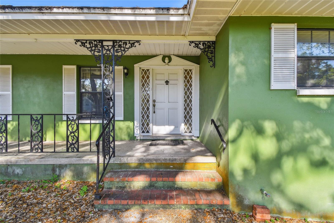
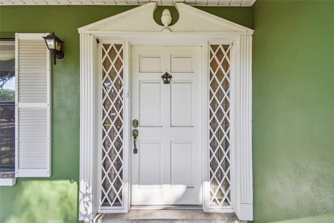
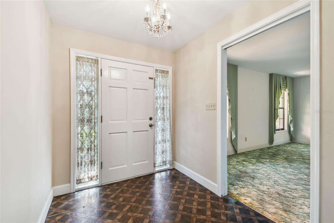
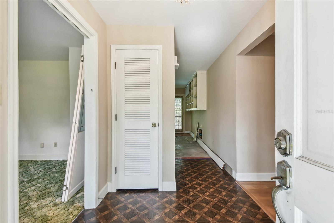
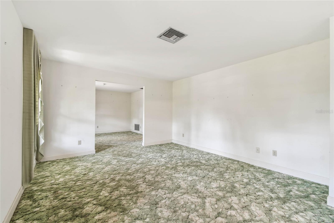
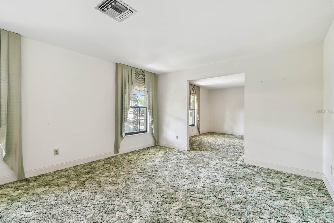
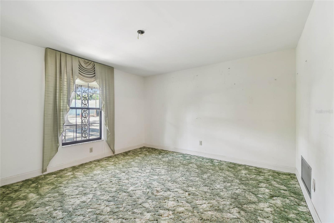
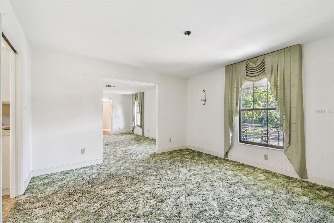
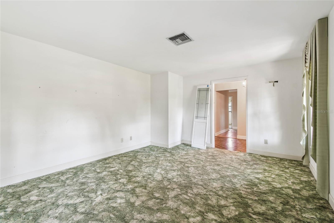
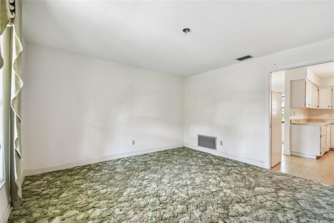
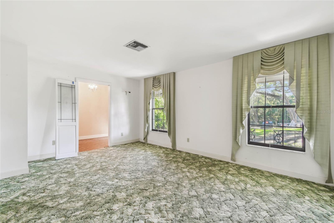
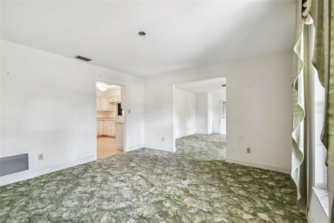
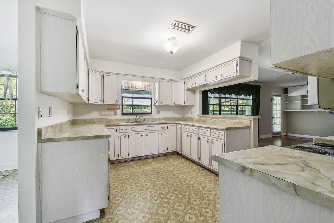
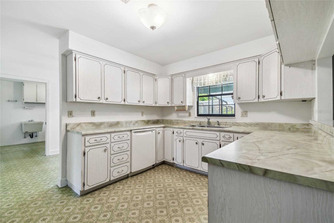
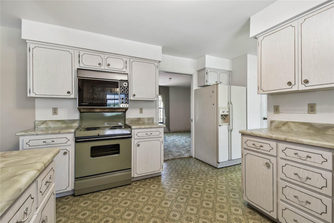
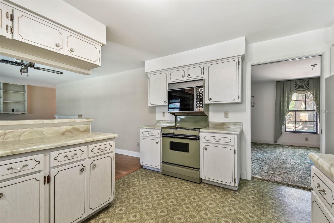
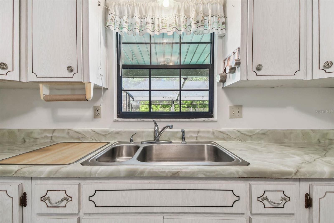
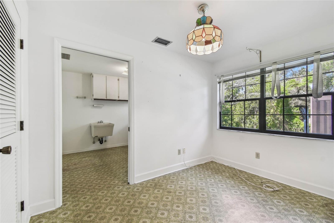
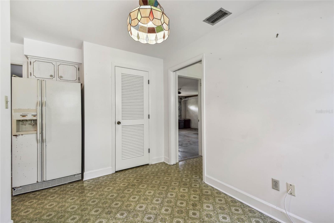
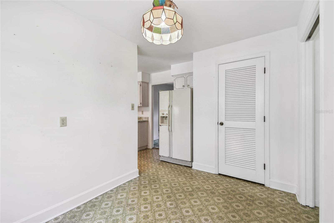
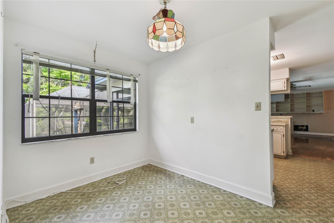
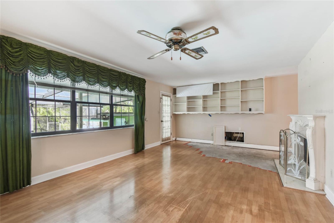
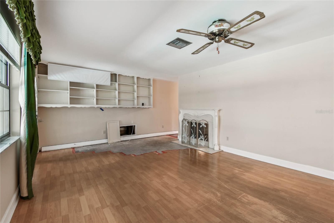
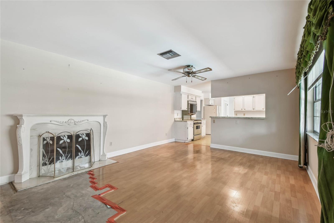
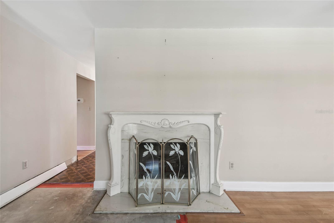
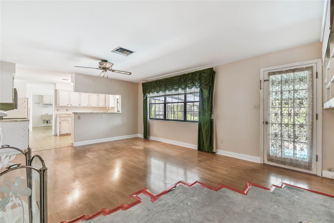
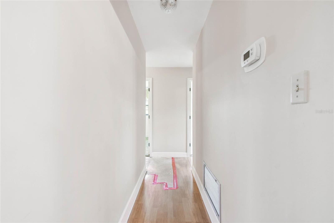
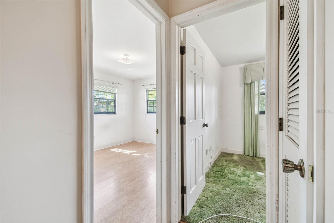
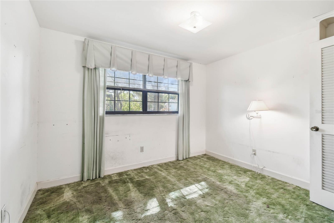
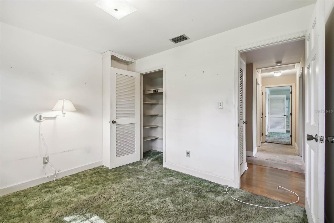
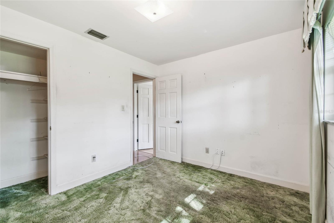
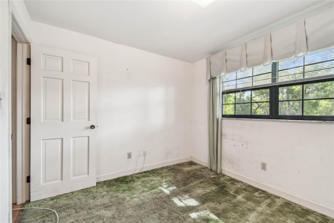
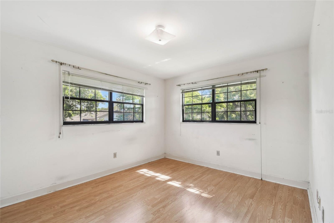
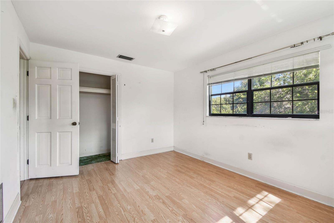
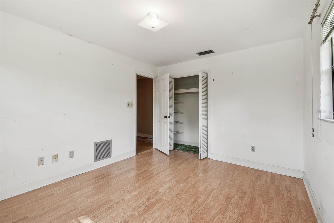
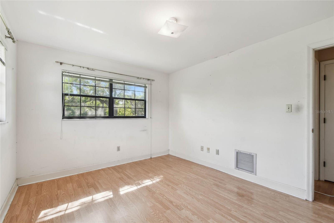
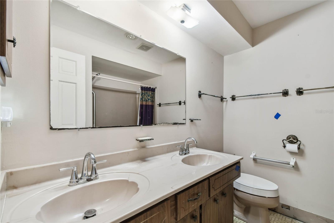
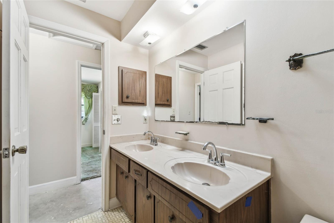
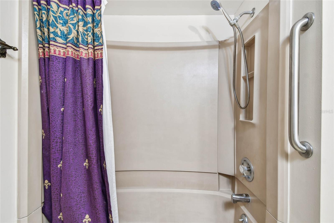
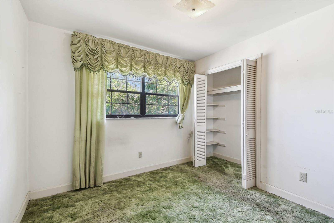

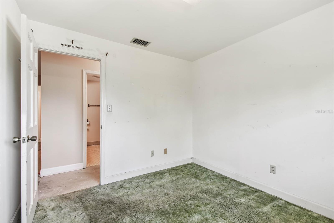
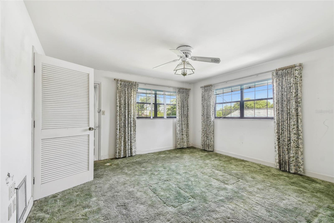
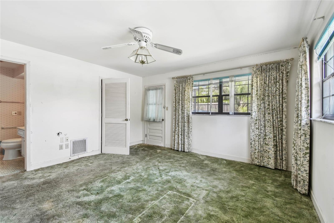
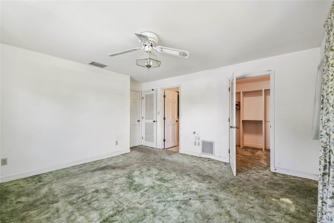
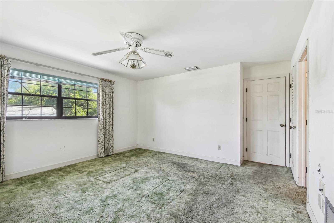
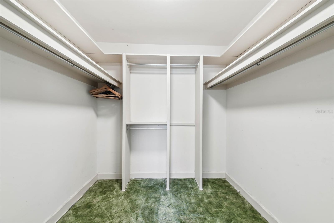
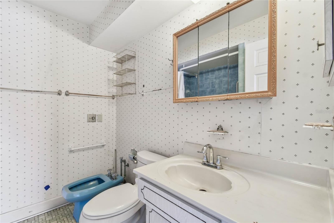
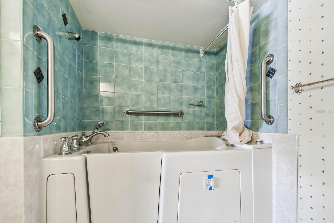
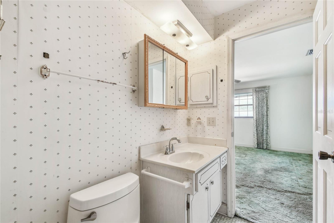
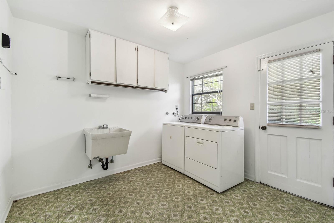
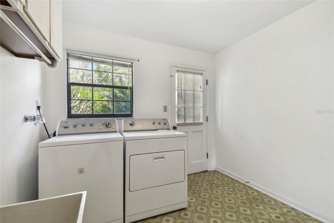
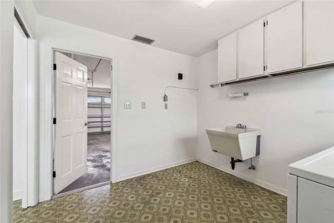
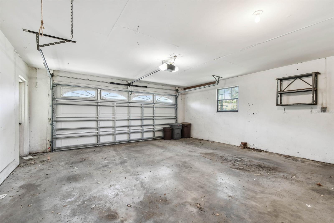
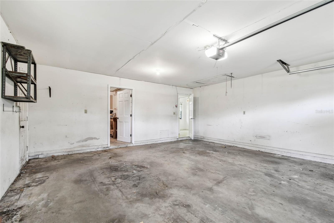
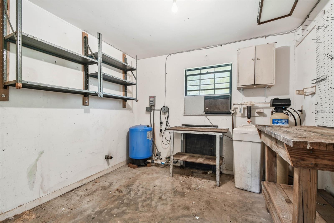
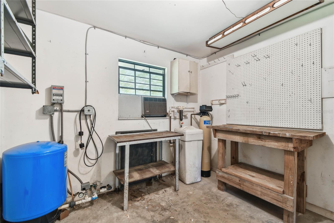
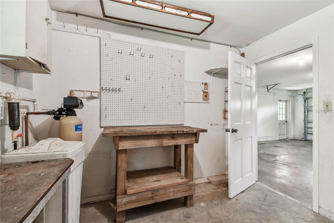
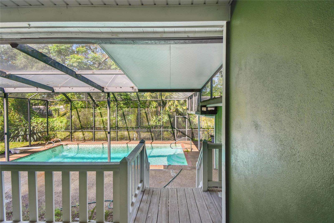
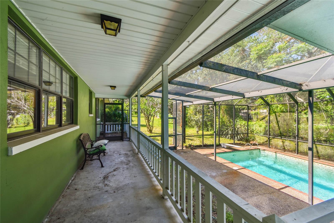
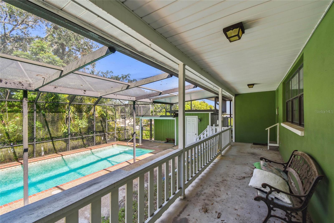
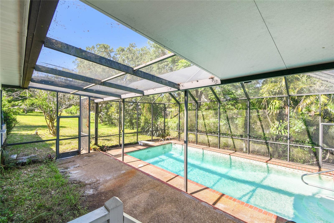
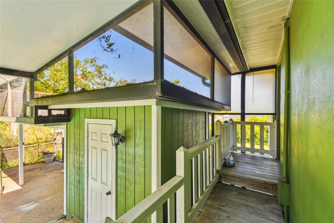

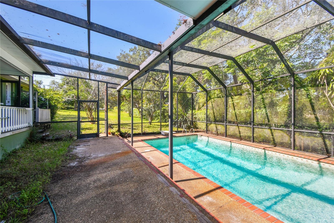
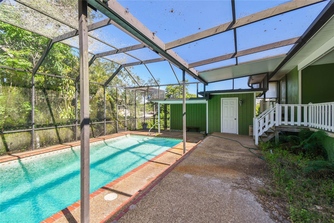
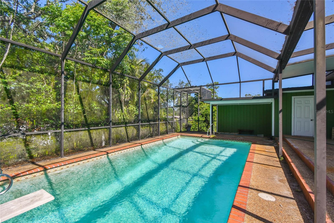
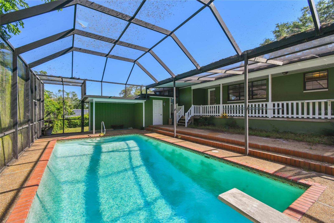
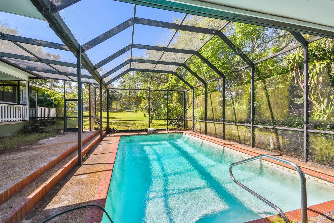
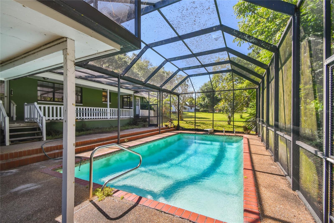
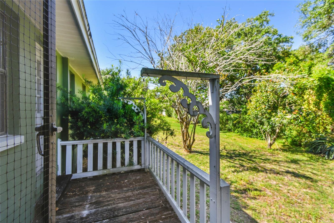
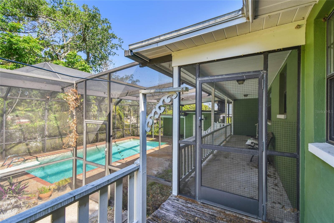
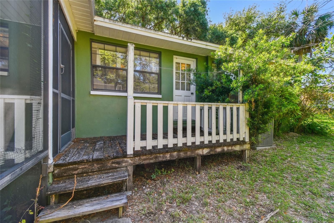
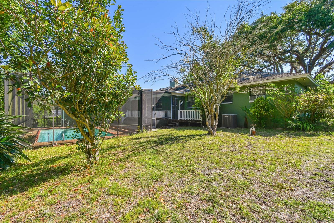
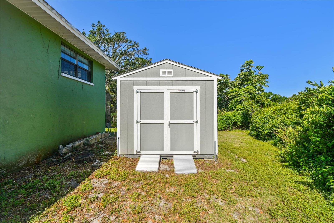
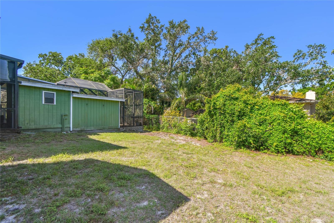
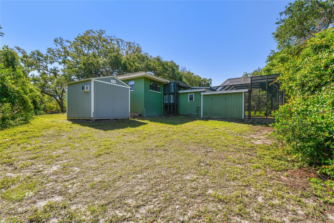
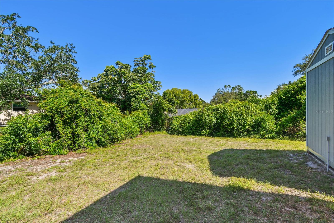
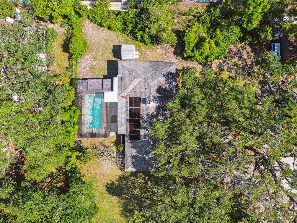
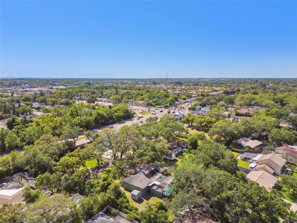
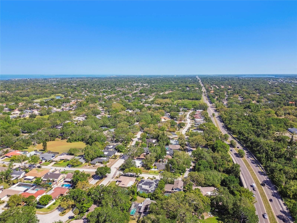
- MLS#: TB8369198 ( Residential )
- Street Address: 2041 Curlew Road
- Viewed:
- Price: $395,000
- Price sqft: $115
- Waterfront: No
- Year Built: 1982
- Bldg sqft: 3428
- Bedrooms: 4
- Total Baths: 3
- Full Baths: 2
- 1/2 Baths: 1
- Garage / Parking Spaces: 2
- Days On Market: 8
- Additional Information
- Geolocation: 28.0503 / -82.748
- County: PINELLAS
- City: PALM HARBOR
- Zipcode: 34683
- Subdivision: None
- Elementary School: Lake St George Elementary PN
- Middle School: Palm Harbor Middle PN
- High School: Palm Harbor Univ High PN
- Provided by: KELLER WILLIAMS TAMPA PROP.
- Contact: Laurie Dykeman, PA
- 813-264-7754

- DMCA Notice
-
DescriptionHIGHEST + BEST due by Monday, April 28th 8am Welcome to 2041 Curlew Rd., a rare CASH ONLY OPPORTUNITY in the heart of Palm Harbor. This 4 bedroom, 2.5 bath pool home sits on a spacious 0.64 acre lot with no HOA and no deed restrictions. Built in 1982, the home remains largely in its original condition and is in need of a full remodel. Many of the major systems and finishes reflect the era, making this an ideal canvas for those ready to restore, reimagine, and add significant value. Tucked away on a quiet dead end street, the property offers privacy without sacrificing proximity to Hwy 19, top rated medical centers, local dining, and the Gulf beaches. The layout includes formal living and dining rooms off the front entry and a large family room with a wood burning fireplace. Additional highlights include a spacious interior laundry room with deep sink and cabinetry, a dedicated workshop in the garage, private well and septic, and a screened, covered back porch overlooking the pool and partially fenced backyard. This home also carries meaningful historythe land was held for generations by a local family whose ties to Palm Harbors citrus grove roots are honored at the Palm Harbor Historical Museum located just steps away. Whether you're an investor seeking your next project or someone with a vision for a long term homestead, this cash only property offers land, location, and a legacy worth revitalizing.
All
Similar
Features
Appliances
- Dishwasher
- Disposal
- Dryer
- Electric Water Heater
- Range
- Refrigerator
- Washer
Home Owners Association Fee
- 0.00
Carport Spaces
- 0.00
Close Date
- 0000-00-00
Cooling
- Central Air
Country
- US
Covered Spaces
- 0.00
Exterior Features
- Storage
Flooring
- Carpet
- Laminate
- Linoleum
Garage Spaces
- 2.00
Heating
- Central
High School
- Palm Harbor Univ High-PN
Insurance Expense
- 0.00
Interior Features
- Other
- Solid Wood Cabinets
Legal Description
- PART OF E 1/2 OF SE 1/4 OF SE 1/4 OF NE 1/4 OF SEC 13-28-15 DESC COM SE COR OF NE 1/4 OF SEC TH N00D18'46"W 332.45FT TH N89D38'16"W 166.45FT TH N00D18'17"W 166.31FT FOR POB TH N00D18'17"W 166.31 FT TH N89D37'44"W 166.38FT TH S00D17'48"E 166.40FT TH S89D38'E 166.40FT TO POB PER O.R. 1019/264
Levels
- One
Living Area
- 2110.00
Lot Features
- Street Dead-End
- Unincorporated
Middle School
- Palm Harbor Middle-PN
Area Major
- 34683 - Palm Harbor
Net Operating Income
- 0.00
Occupant Type
- Vacant
Open Parking Spaces
- 0.00
Other Expense
- 0.00
Other Structures
- Storage
Parcel Number
- 13-28-15-00000-140-0300
Pets Allowed
- Cats OK
- Dogs OK
Pool Features
- In Ground
Possession
- Close Of Escrow
Property Condition
- Fixer
Property Type
- Residential
Roof
- Shingle
School Elementary
- Lake St George Elementary-PN
Sewer
- Septic Tank
Style
- Ranch
Tax Year
- 2024
Township
- 28
Utilities
- Electricity Connected
View
- Trees/Woods
Virtual Tour Url
- https://realestate.febreframeworks.com/sites/xalvgex/unbranded
Water Source
- Private
Year Built
- 1982
Zoning Code
- R-R
The information provided by this website is for the personal, non-commercial use of consumers and may not be used for any purpose other than to identify prospective properties consumers may be interested in purchasing.
Display of MLS data is usually deemed reliable but is NOT guaranteed accurate.
Datafeed Last updated on April 29, 2025 @ 12:00 am
Display of MLS data is usually deemed reliable but is NOT guaranteed accurate.
Datafeed Last updated on April 29, 2025 @ 12:00 am
©2006-2025 brokerIDXsites.com - https://brokerIDXsites.com
Sign Up Now for Free!X
Call Direct: Brokerage Office: Mobile: 352.573.8561
Registration Benefits:
- New Listings & Price Reduction Updates sent directly to your email
- Create Your Own Property Search saved for your return visit.
- "Like" Listings and Create a Favorites List
* NOTICE: By creating your free profile, you authorize us to send you periodic emails about new listings that match your saved searches and related real estate information.If you provide your telephone number, you are giving us permission to call you in response to this request, even if this phone number is in the State and/or National Do Not Call Registry.
Already have an account? Login to your account.


