
- Team Crouse
- Tropic Shores Realty
- "Always striving to exceed your expectations"
- Mobile: 352.573.8561
- 352.573.8561
- teamcrouse2014@gmail.com
Contact Mary M. Crouse
Schedule A Showing
Request more information
- Home
- Property Search
- Search results
- 30623 Bittsbury Court, WESLEY CHAPEL, FL 33543
Property Photos
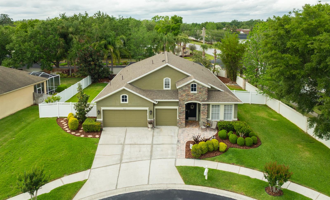

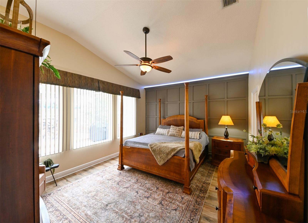
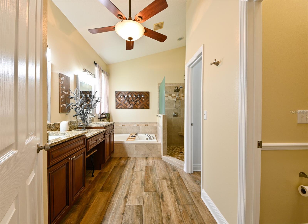
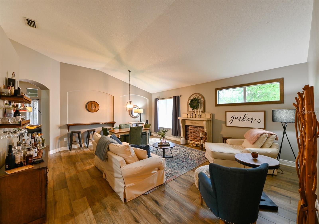
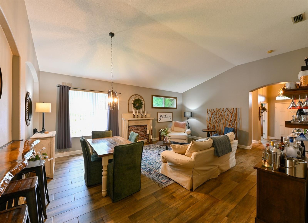
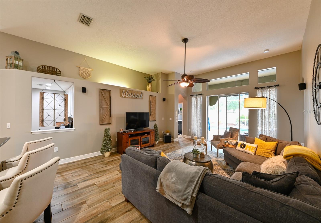
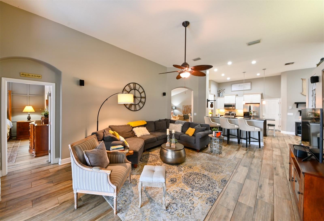
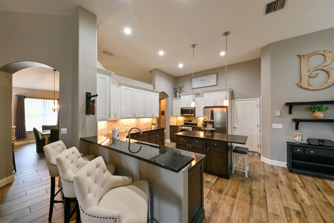
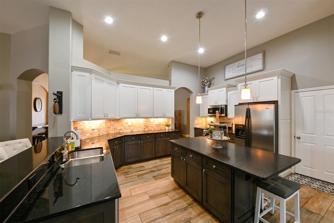
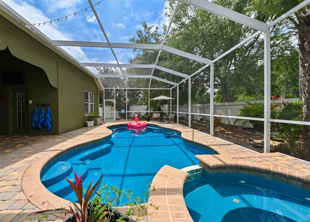
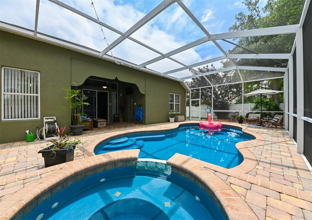
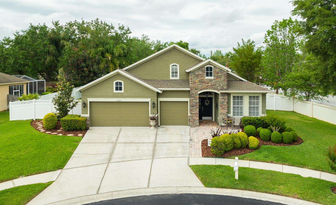
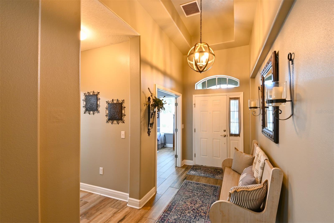
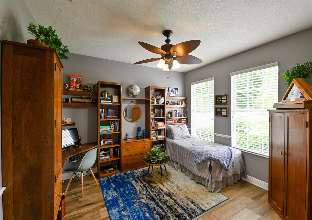
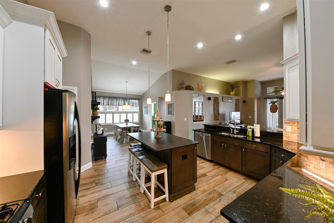
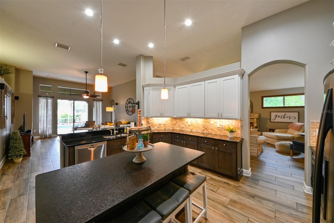
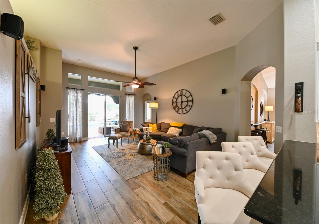
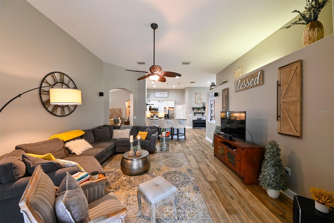
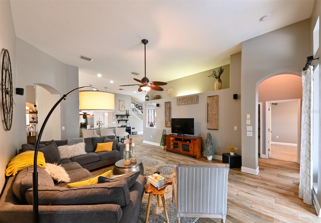
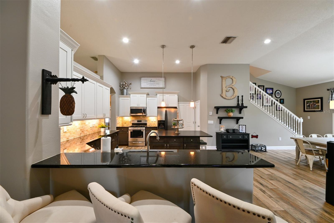
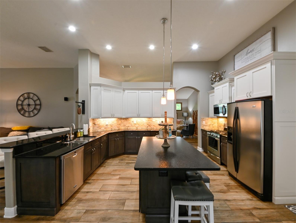
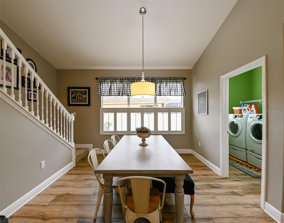
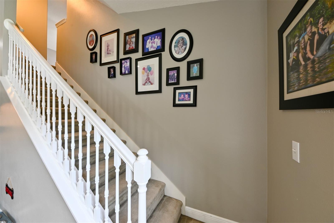
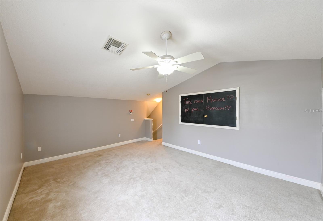
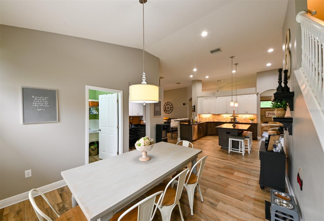
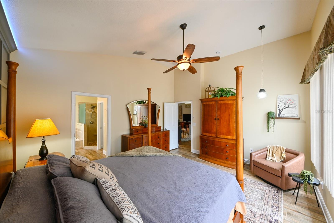
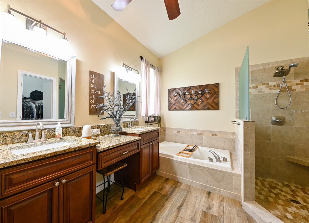
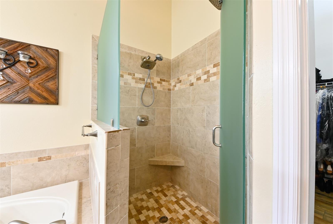
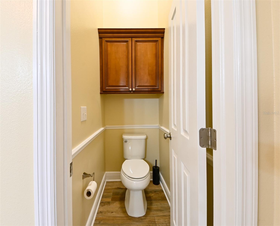
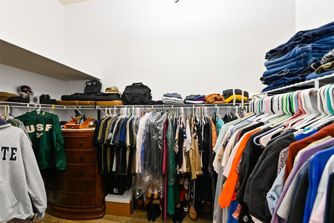
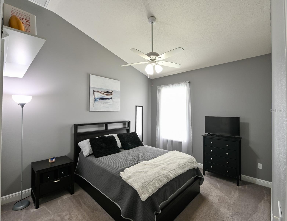
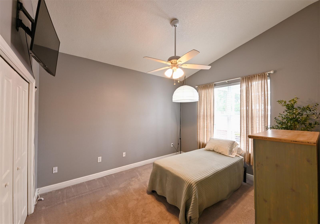
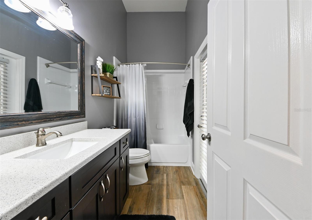
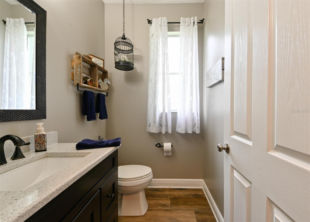
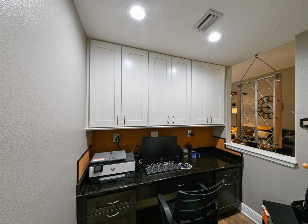
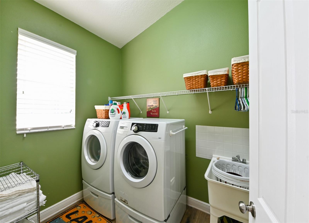
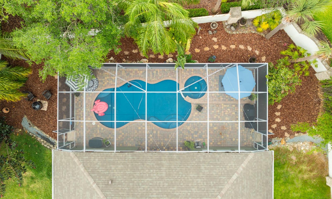
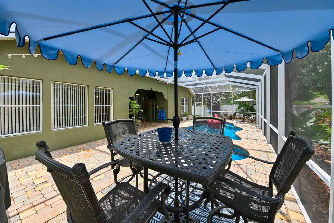
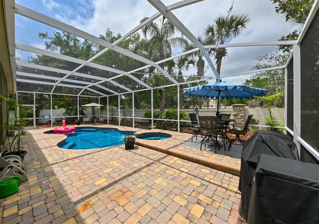
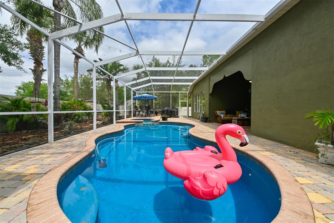
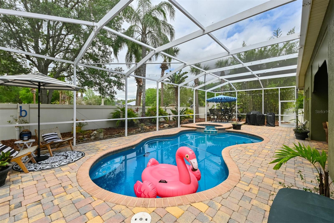
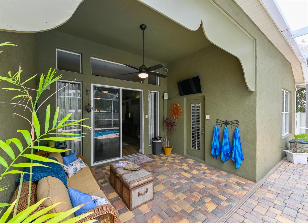
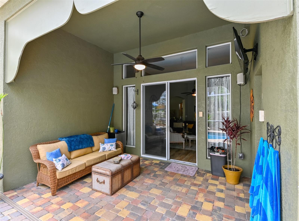
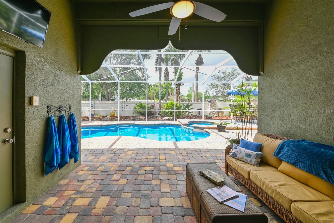
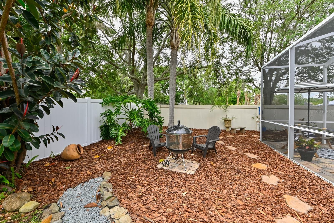
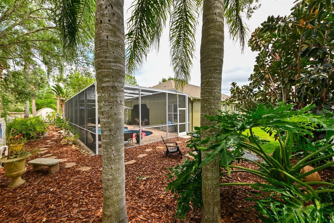
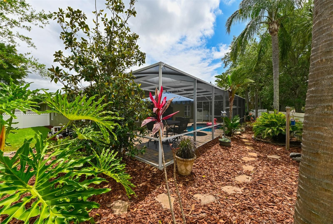
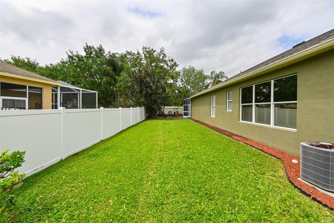
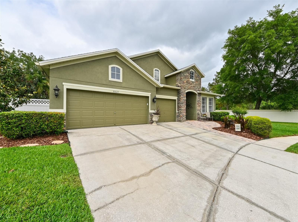
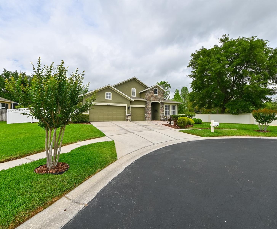
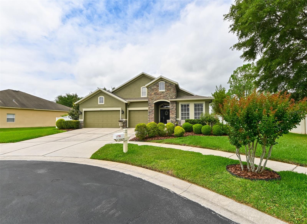
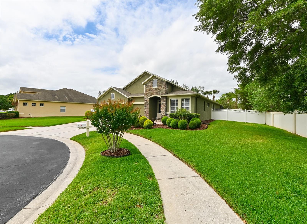
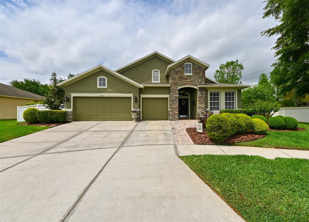
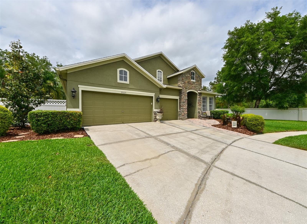
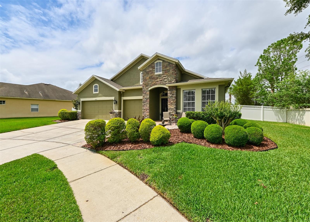
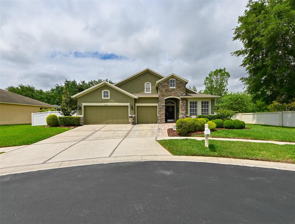
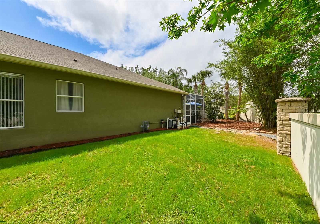
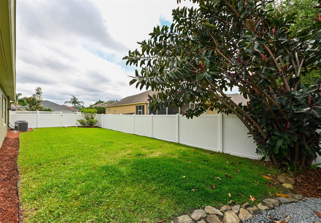
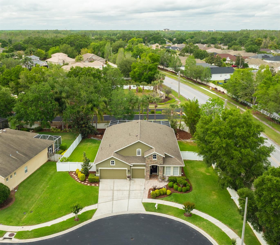
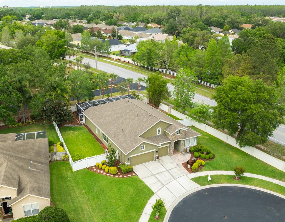
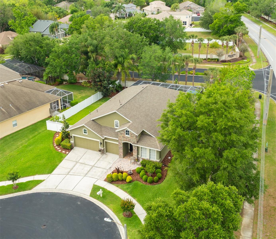
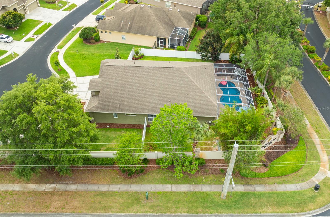
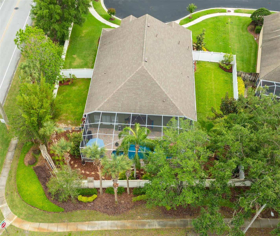
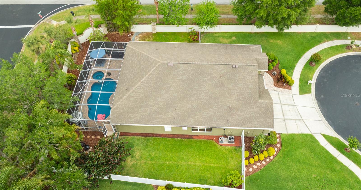

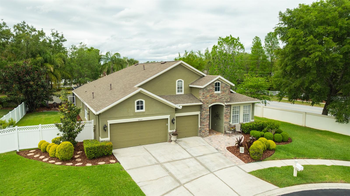
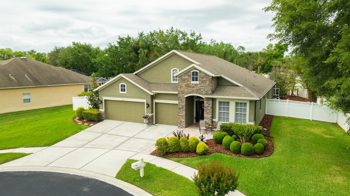
- MLS#: TB8369010 ( Single Family )
- Street Address: 30623 Bittsbury Court
- Viewed: 10
- Price: $642,500
- Price sqft: $171
- Waterfront: No
- Year Built: 2003
- Bldg sqft: 3752
- Bedrooms: 4
- Total Baths: 3
- Full Baths: 2
- 1/2 Baths: 1
- Garage / Parking Spaces: 3
- Days On Market: 22
- Additional Information
- Geolocation: 28.1733 / -82.3097
- County: PASCO
- City: WESLEY CHAPEL
- Zipcode: 33543
- Subdivision: Meadow Pointe Iii
- Middle School: John Long
- High School: Wiregrass Ranch
- Provided by: FLORIDA EXECUTIVE REALTY
- Contact: Todd Bennett

- DMCA Notice
-
DescriptionWelcome to a remarkable, one story abode, with Bonus Room on 2nd floor, beautifully preserved and tucked away in a serene cul de sac within the secure gated neighborhood of Broughton Place in Meadow Pointe. Designed with four spacious bedrooms, and 2.5 sleek bathrooms, and an attached three car garage, this home is a testament to vastness and an embodiment of absolute convenience. As you step through the entrance, you're greeted by an expansive living room, tastefully outfitted with tiled floors and an exclusive "Live Edge" bar, adding a touch of elegance. The impeccably remodeled kitchen boasts stainless steel appliances, granite countertops, kitchen Island with seating, a chic backsplash, and rich two tone wood cabinets, delighting the inner chef in you. An integrated counter offers more seating for casual meals and entertaining. The radiant sun soaked master bedroom on the ground floor, exudes a peaceful ambiance and comes with an En Suite bathroom, featuring granite countertops, a contemporary vanity, with dual sinks, garden tub, a walk in shower with refreshing rain showerhead and expansive walk in closet. The remaining plush carpeted bedrooms promise a peaceful sleep. The added benefits of an interior laundry room with large sink, centralized home office, separate family space, and a bonus room offer diverse uses. Step into your own private sanctuary outside, complete with a beautifully landscaped backyard, a secluded patio, and a securely fenced pool. The front yard, with its impressive curb appeal, is equally enchanting. Currently zoned for A rated schools John Long Middle and Wiregrass Ranch High School, this home offers a blend of tranquility and accessibility. Close to hospitals and 25 minutes to USF, a short drive to the countless entertainment, shopping and dining options at The Prime Outlets and The Shoppes of Wiregrass Come, savor this splendid fusion of luxury and comfort. We cordially invite you for a personal tour today.
All
Similar
Features
Property Type
- Single Family
Views
- 10
Listing Data ©2025 Greater Fort Lauderdale REALTORS®
Listings provided courtesy of The Hernando County Association of Realtors MLS.
Listing Data ©2025 REALTOR® Association of Citrus County
Listing Data ©2025 Royal Palm Coast Realtor® Association
The information provided by this website is for the personal, non-commercial use of consumers and may not be used for any purpose other than to identify prospective properties consumers may be interested in purchasing.Display of MLS data is usually deemed reliable but is NOT guaranteed accurate.
Datafeed Last updated on May 3, 2025 @ 12:00 am
©2006-2025 brokerIDXsites.com - https://brokerIDXsites.com
Sign Up Now for Free!X
Call Direct: Brokerage Office: Mobile: 352.573.8561
Registration Benefits:
- New Listings & Price Reduction Updates sent directly to your email
- Create Your Own Property Search saved for your return visit.
- "Like" Listings and Create a Favorites List
* NOTICE: By creating your free profile, you authorize us to send you periodic emails about new listings that match your saved searches and related real estate information.If you provide your telephone number, you are giving us permission to call you in response to this request, even if this phone number is in the State and/or National Do Not Call Registry.
Already have an account? Login to your account.


