
- Team Crouse
- Tropic Shores Realty
- "Always striving to exceed your expectations"
- Mobile: 352.573.8561
- 352.573.8561
- teamcrouse2014@gmail.com
Contact Mary M. Crouse
Schedule A Showing
Request more information
- Home
- Property Search
- Search results
- 1655 Eagles Reach, TARPON SPRINGS, FL 34688
Property Photos


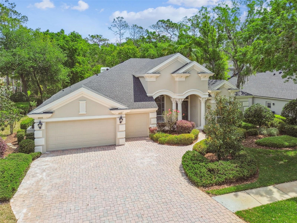
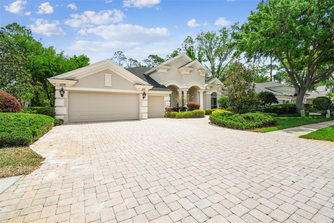
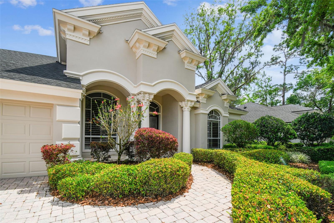
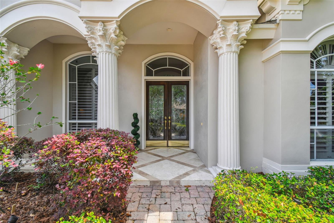
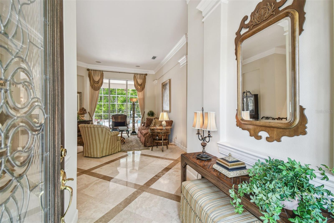
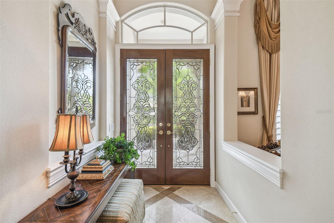
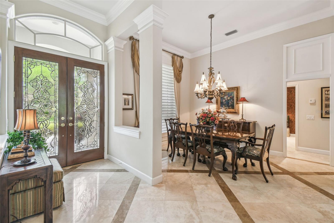
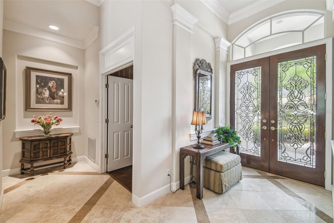
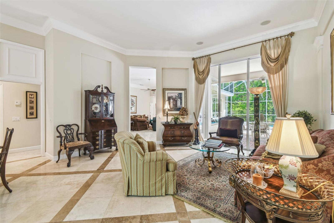
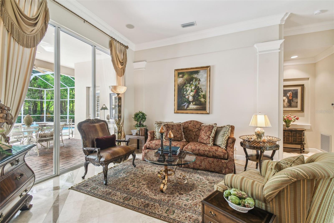
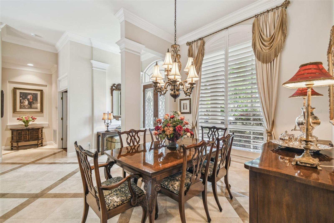
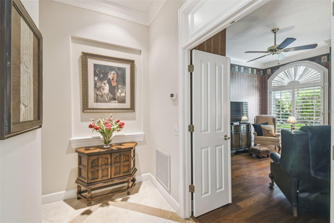
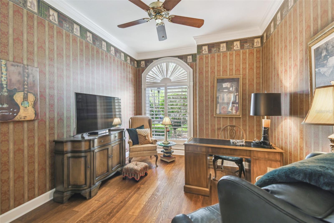
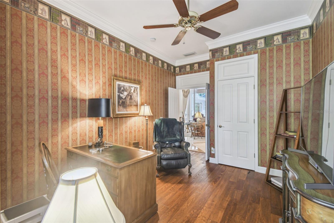
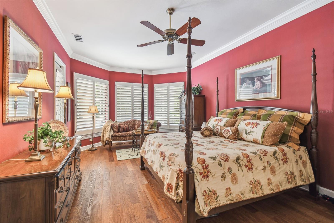
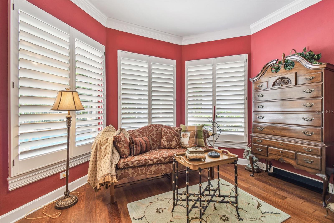
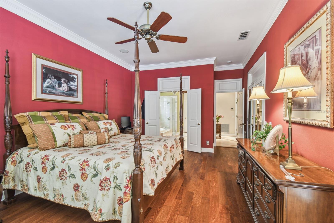
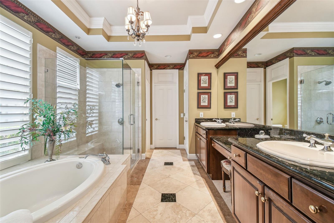
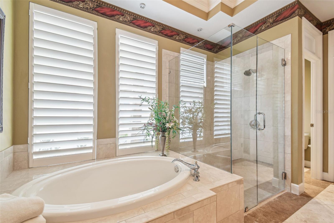

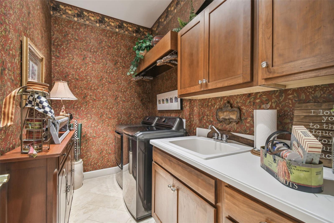
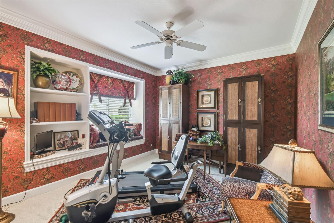
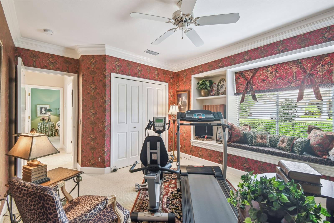
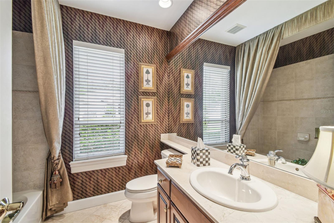
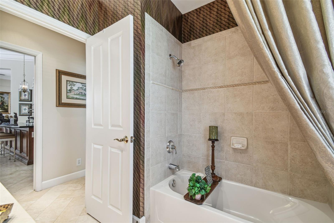
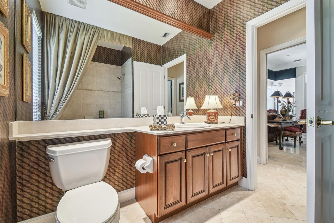
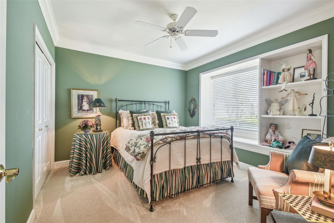
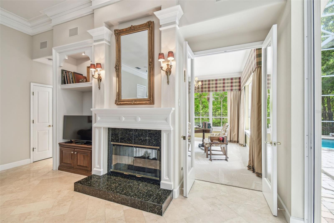
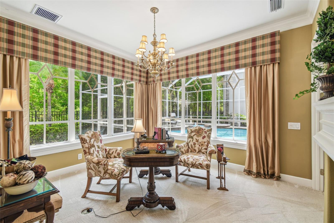

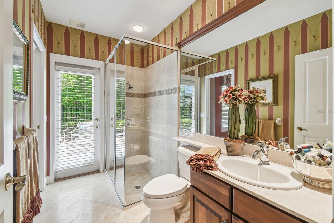
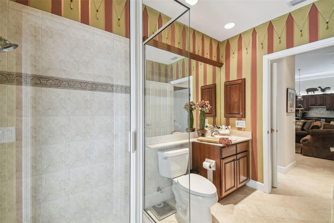

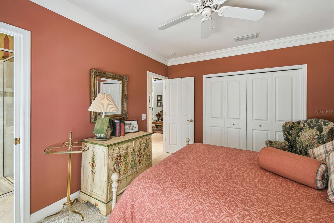
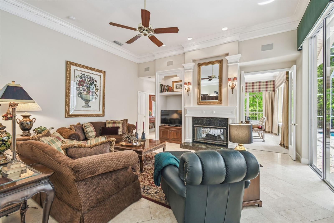
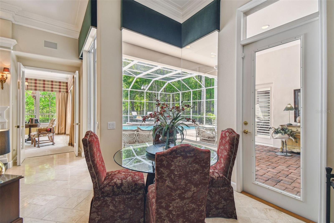
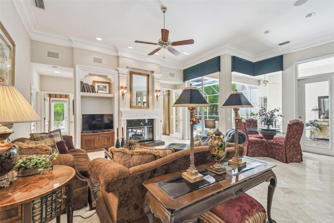
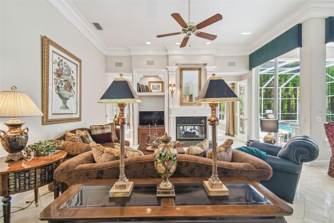
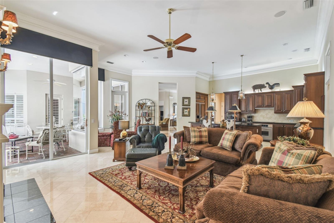
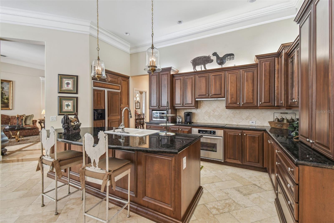
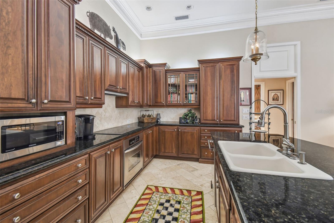
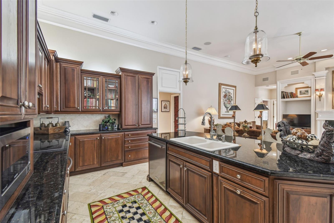
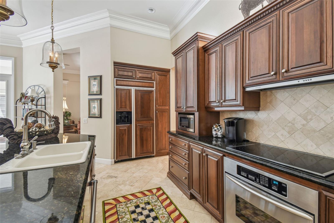
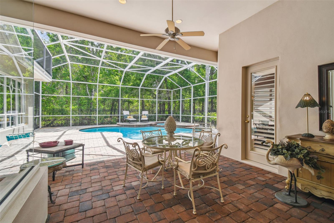
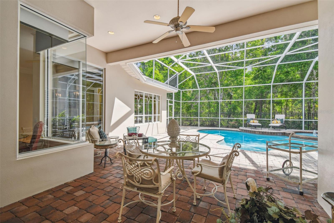
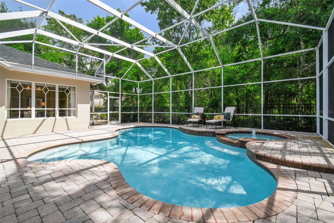
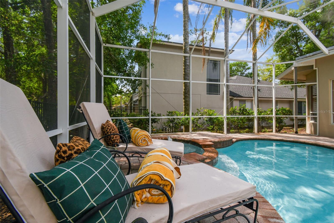
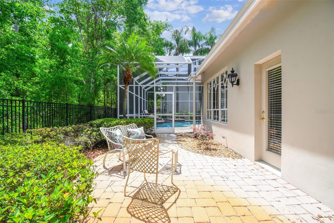
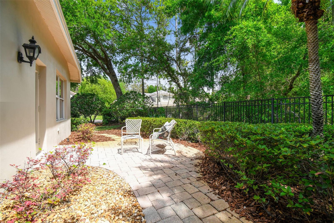
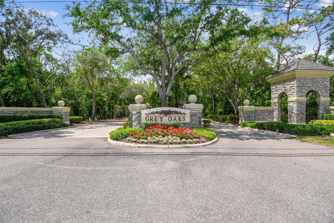
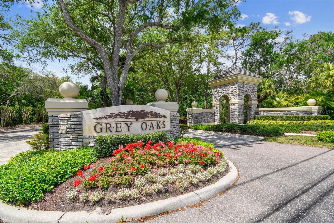
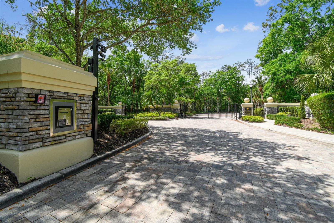
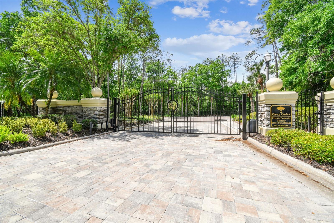
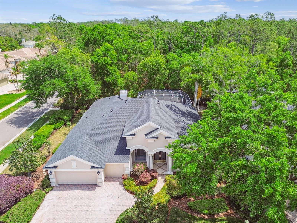
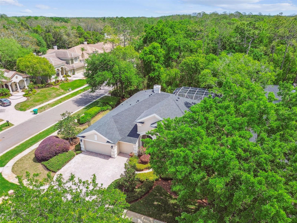
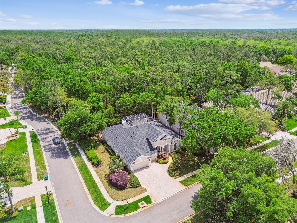



- MLS#: TB8368914 ( Residential )
- Street Address: 1655 Eagles Reach
- Viewed: 35
- Price: $995,000
- Price sqft: $245
- Waterfront: No
- Year Built: 2002
- Bldg sqft: 4055
- Bedrooms: 4
- Total Baths: 3
- Full Baths: 3
- Garage / Parking Spaces: 3
- Days On Market: 16
- Additional Information
- Geolocation: 28.1727 / -82.7035
- County: PINELLAS
- City: TARPON SPRINGS
- Zipcode: 34688
- Subdivision: Grey Oaks
- Elementary School: Brooker Creek
- Middle School: East Lake
- High School: East Lake
- Provided by: LPT REALTY, LLC
- Contact: Christopher Gabbard
- 877-366-2213

- DMCA Notice
-
DescriptionWelcome to your private oasis in the highly sought after gated community of Grey Oaks! This stunning pool home, built by renowned builder Marc Rutenberg, blends timeless elegance with modern comfort and includes 4 bedrooms, 3 full bathrooms, a dedicated office, and a spacious den. From the moment you arrive, youll be captivated by the homes grand presence. A brick paved driveway leads to an impressive front entrance, highlighted by majestic Corinthian columns and a large tiled porch. In 2025, the home was thoughtfully updated with a brand new roof and fresh exterior paint, adding to its curb appeal and long term peace of mind. Step inside and experience a home rich in architectural detail, featuring marble flooring throughout, soaring 12 foot ceilings, and crown molding in every room. The formal living and dining rooms are filled with natural light from expansive windows and 10 foot sliding doors that open to a newly resurfaced (2025) pool with a spillover spa, surrounded by lush tropical landscaping. A screened in lanai with privacy panels provides the perfect setting for entertaining or relaxing. At the heart of the home is a dream kitchen for any chefequipped with high end KitchenAid appliances, thick granite countertops, extensive cabinetry, and dual islands with sinks. The open layout flows into the breakfast nook and family room, creating a warm and connected living space. A propane fireplace between the family room and den adds warmth and charm to both areas. Just off the pool, a large bonus room with its own full bath offers flexibility as a media room, game room, or private guest retreat. The primary suite is a true sanctuary, featuring rich wood flooring, a spa style bathroom with a walk in tiled shower, garden tub, and a custom walk in closet. The adjacent home office also features wood flooring and elegant finishes, making it a peaceful and productive workspace. Two secondary bedrooms have been thoughtfully upgraded with custom built in window seats and bookshelves, adding both comfort and character. Additional highlights include two Trane HVAC systems (2021) for efficient, year round climate control. Sitting on a quarter acre lot across from the peaceful Eagles Nest Sanctuary, this home delivers rare privacy in a beautifully maintained, gated community. Located just off Eastlake Road, you're minutes from Trinity, Palm Harbor, Clearwater, and everything the Tampa Bay area has to enjoyincluding top rated schools, shopping, dining, golf, and the Gulf beaches. This is more than a homeits your next chapter. Schedule your private showing today!
All
Similar
Features
Appliances
- Built-In Oven
- Cooktop
- Dishwasher
- Disposal
- Ice Maker
- Microwave
- Refrigerator
Association Amenities
- Gated
- Maintenance
Home Owners Association Fee
- 170.08
Home Owners Association Fee Includes
- Escrow Reserves Fund
- Fidelity Bond
- Insurance
- Maintenance Structure
- Maintenance Grounds
- Maintenance
Association Name
- Creative Management / Susan Sheets
Association Phone
- 727-478-4909
Builder Name
- Marc Rutenberg
Carport Spaces
- 0.00
Close Date
- 0000-00-00
Cooling
- Central Air
Country
- US
Covered Spaces
- 0.00
Exterior Features
- Irrigation System
- Lighting
- Private Mailbox
- Sidewalk
- Sliding Doors
Flooring
- Marble
- Wood
Furnished
- Unfurnished
Garage Spaces
- 3.00
Heating
- Electric
High School
- East Lake High-PN
Insurance Expense
- 0.00
Interior Features
- Ceiling Fans(s)
- Crown Molding
- High Ceilings
- Kitchen/Family Room Combo
- Open Floorplan
- Solid Wood Cabinets
- Stone Counters
- Thermostat
Legal Description
- GREY OAKS LOT 50
Levels
- One
Living Area
- 3061.00
Lot Features
- Corner Lot
Middle School
- East Lake Middle School Academy of Engineering
Area Major
- 34688 - Tarpon Springs
Net Operating Income
- 0.00
Occupant Type
- Owner
Open Parking Spaces
- 0.00
Other Expense
- 0.00
Parcel Number
- 04-27-16-33619-000-0500
Pets Allowed
- Yes
Pool Features
- Gunite
- In Ground
- Screen Enclosure
Property Condition
- Completed
Property Type
- Residential
Roof
- Shingle
School Elementary
- Brooker Creek Elementary-PN
Sewer
- Public Sewer
Style
- Florida
Tax Year
- 2024
Township
- 27
Utilities
- Cable Connected
- Electricity Connected
- Sewer Connected
- Water Connected
Views
- 35
Virtual Tour Url
- https://www.propertypanorama.com/instaview/stellar/TB8368914
Water Source
- Public
Year Built
- 2002
Zoning Code
- RPD-0.5
Listing Data ©2025 Greater Fort Lauderdale REALTORS®
Listings provided courtesy of The Hernando County Association of Realtors MLS.
Listing Data ©2025 REALTOR® Association of Citrus County
Listing Data ©2025 Royal Palm Coast Realtor® Association
The information provided by this website is for the personal, non-commercial use of consumers and may not be used for any purpose other than to identify prospective properties consumers may be interested in purchasing.Display of MLS data is usually deemed reliable but is NOT guaranteed accurate.
Datafeed Last updated on April 26, 2025 @ 12:00 am
©2006-2025 brokerIDXsites.com - https://brokerIDXsites.com
Sign Up Now for Free!X
Call Direct: Brokerage Office: Mobile: 352.573.8561
Registration Benefits:
- New Listings & Price Reduction Updates sent directly to your email
- Create Your Own Property Search saved for your return visit.
- "Like" Listings and Create a Favorites List
* NOTICE: By creating your free profile, you authorize us to send you periodic emails about new listings that match your saved searches and related real estate information.If you provide your telephone number, you are giving us permission to call you in response to this request, even if this phone number is in the State and/or National Do Not Call Registry.
Already have an account? Login to your account.


