
- Team Crouse
- Tropic Shores Realty
- "Always striving to exceed your expectations"
- Mobile: 352.573.8561
- 352.573.8561
- teamcrouse2014@gmail.com
Contact Mary M. Crouse
Schedule A Showing
Request more information
- Home
- Property Search
- Search results
- 14344 83rd Place, SEMINOLE, FL 33776
Property Photos
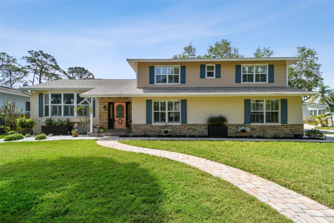

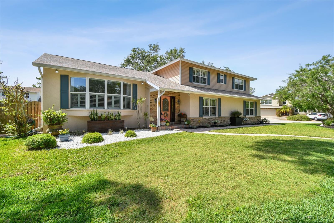
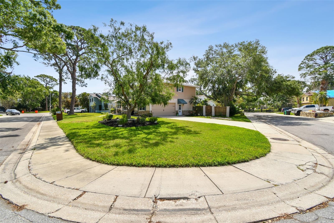
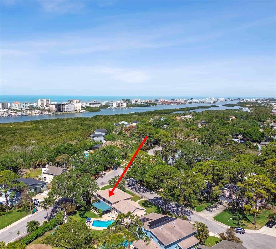
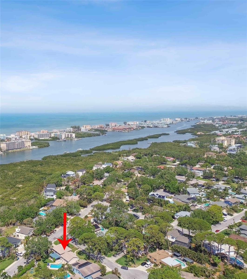
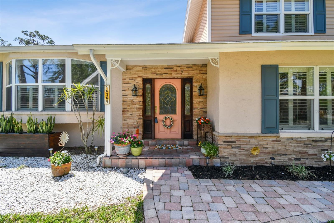
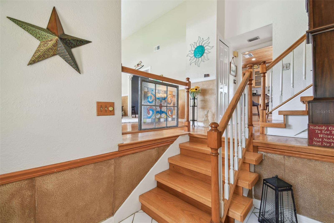
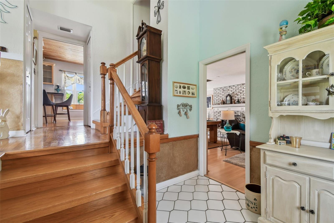
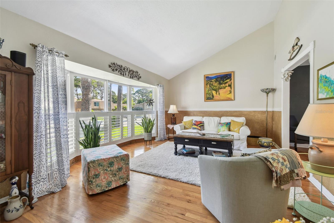
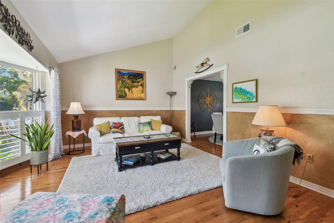
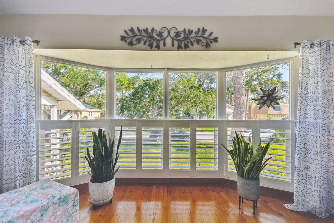
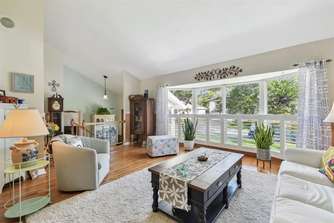
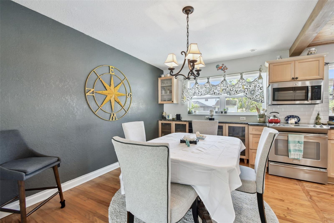
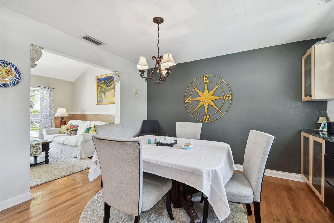
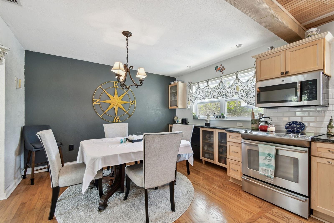
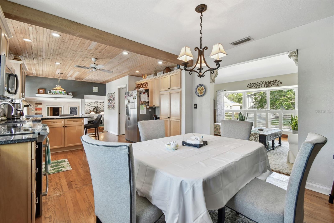
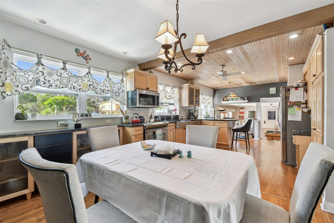
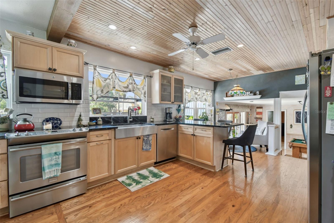
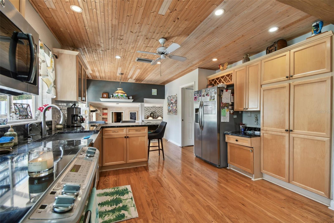
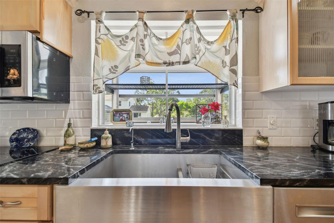
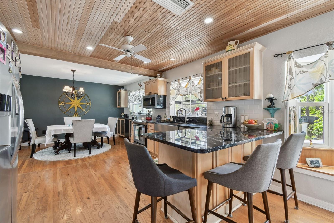
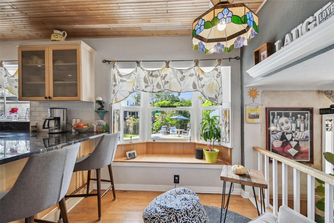
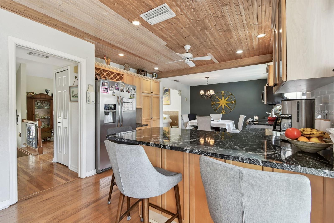
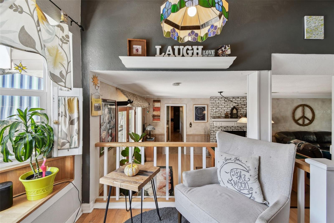
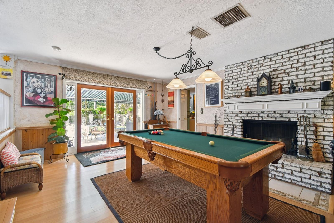
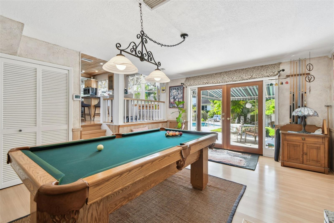

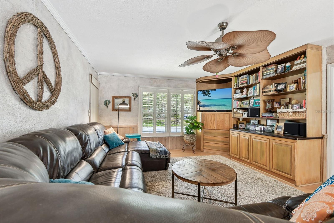
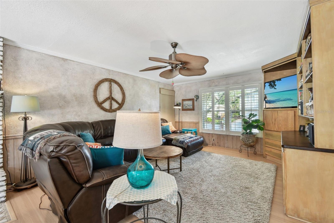
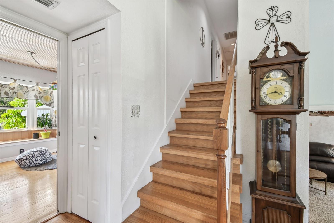
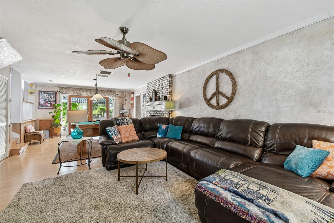
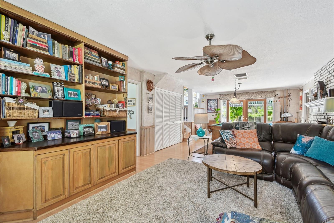
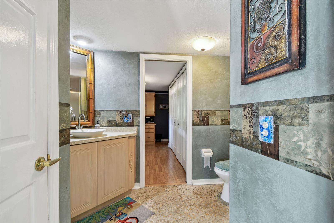
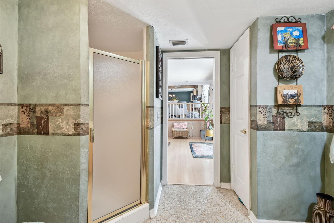
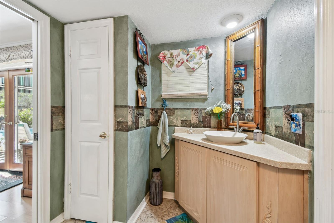
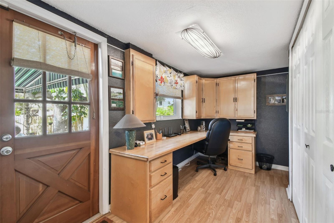
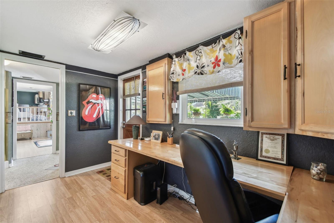
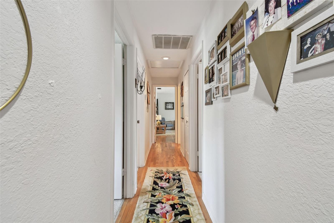

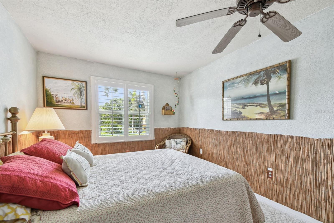
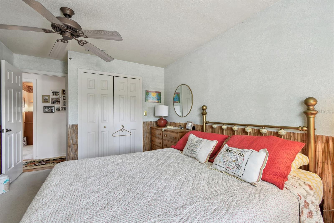
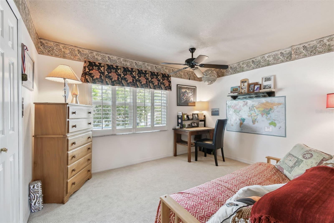
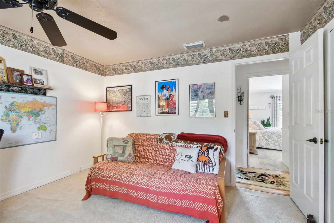
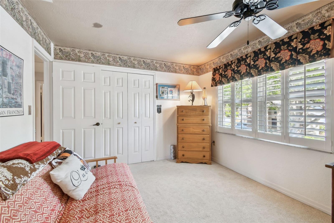
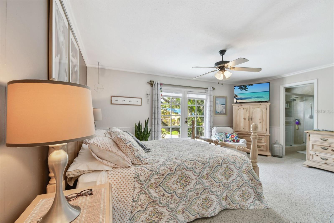
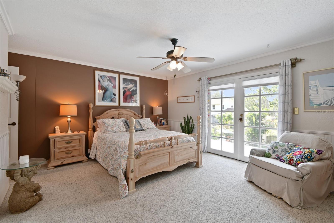
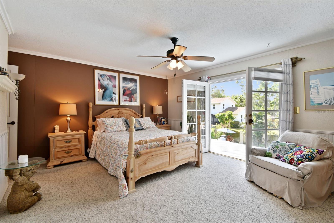
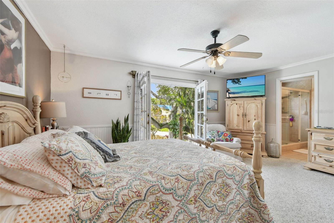
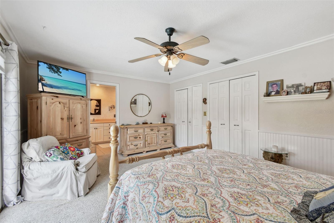
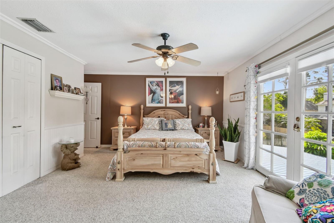
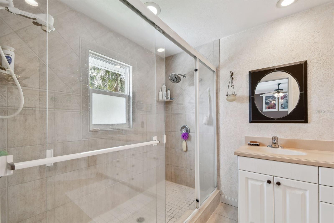
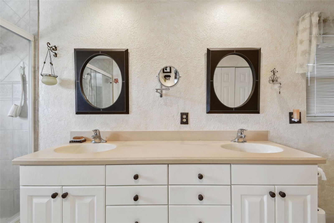
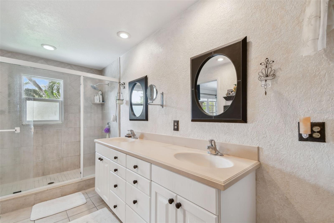
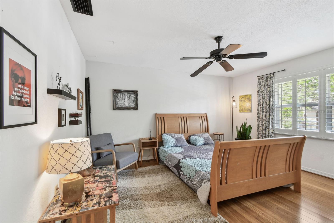
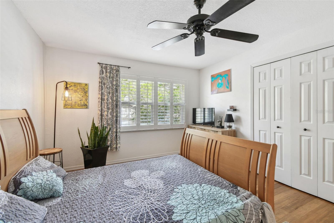
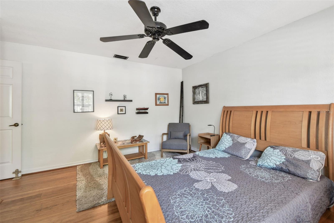
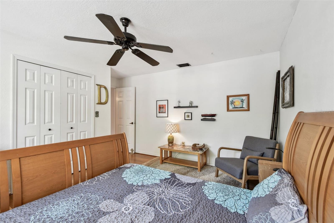
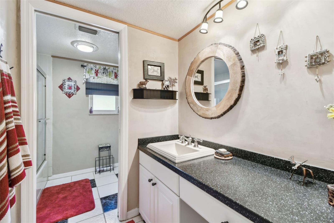
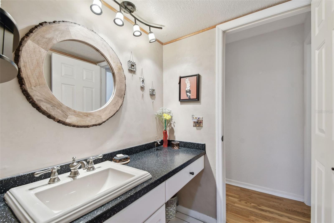
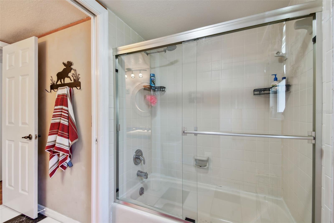
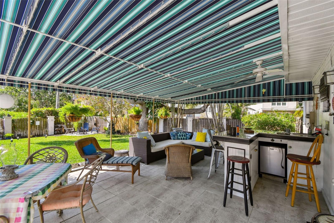
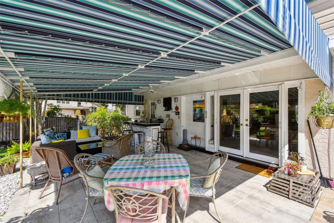

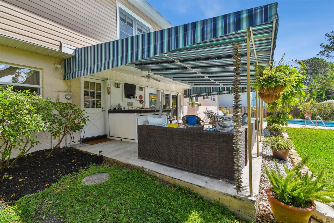
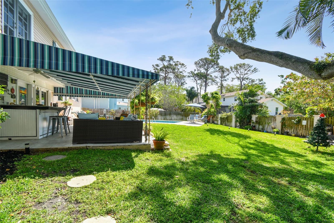
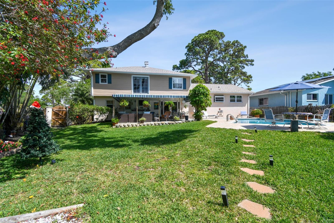
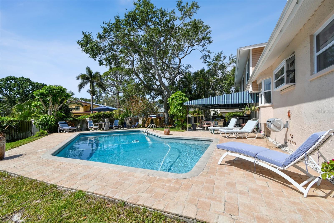

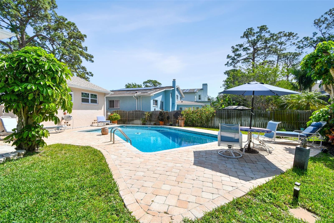
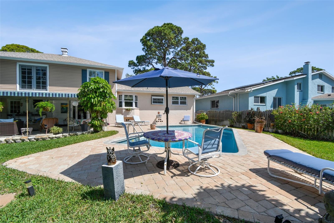
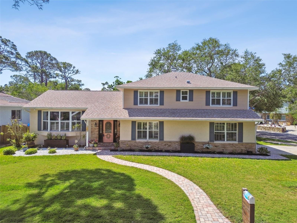
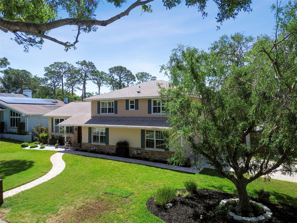
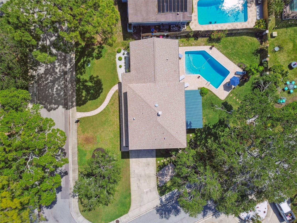
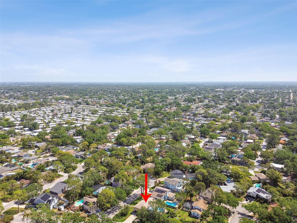
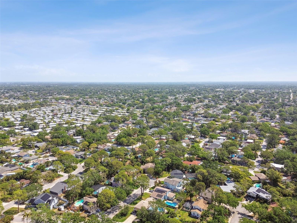
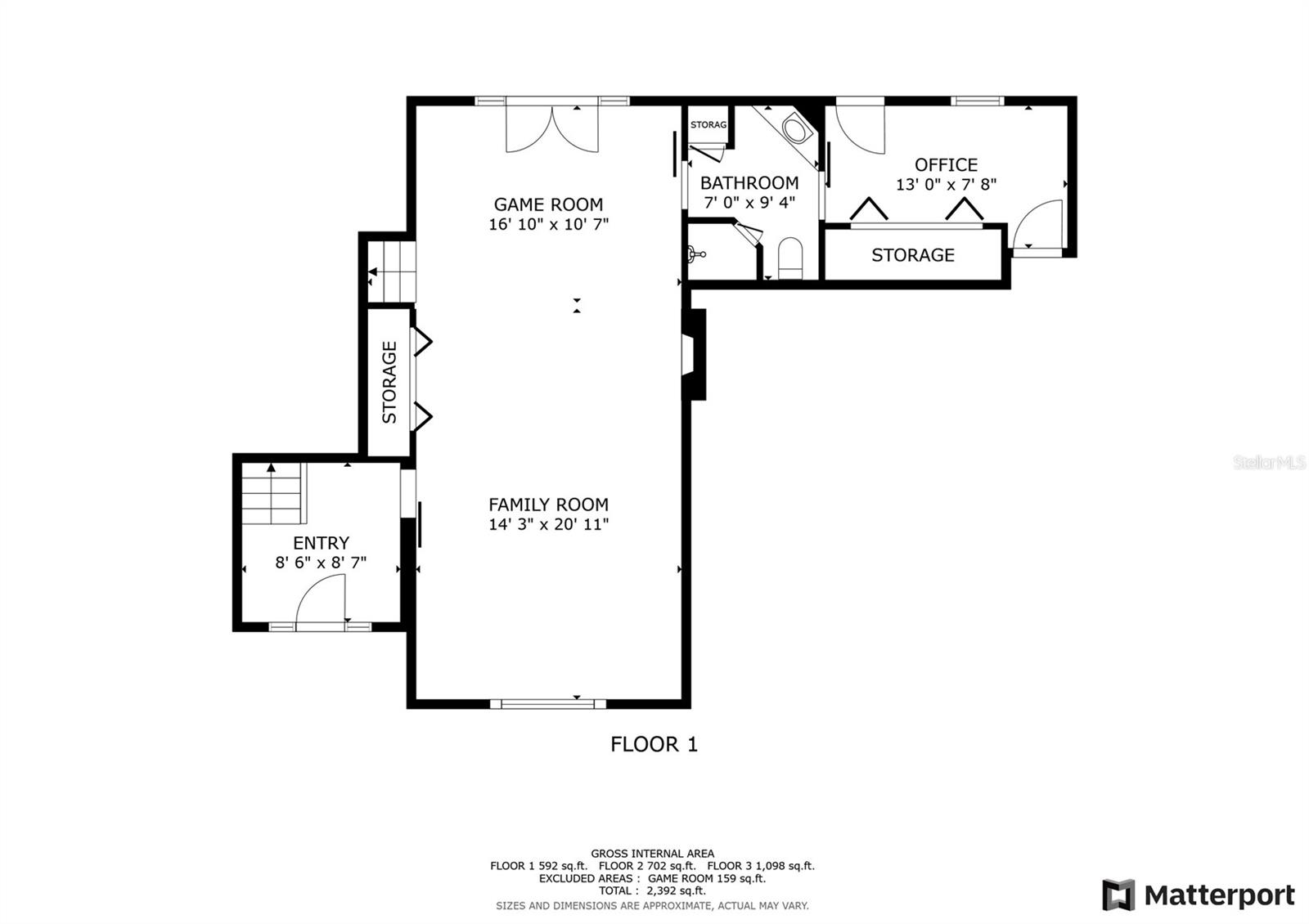

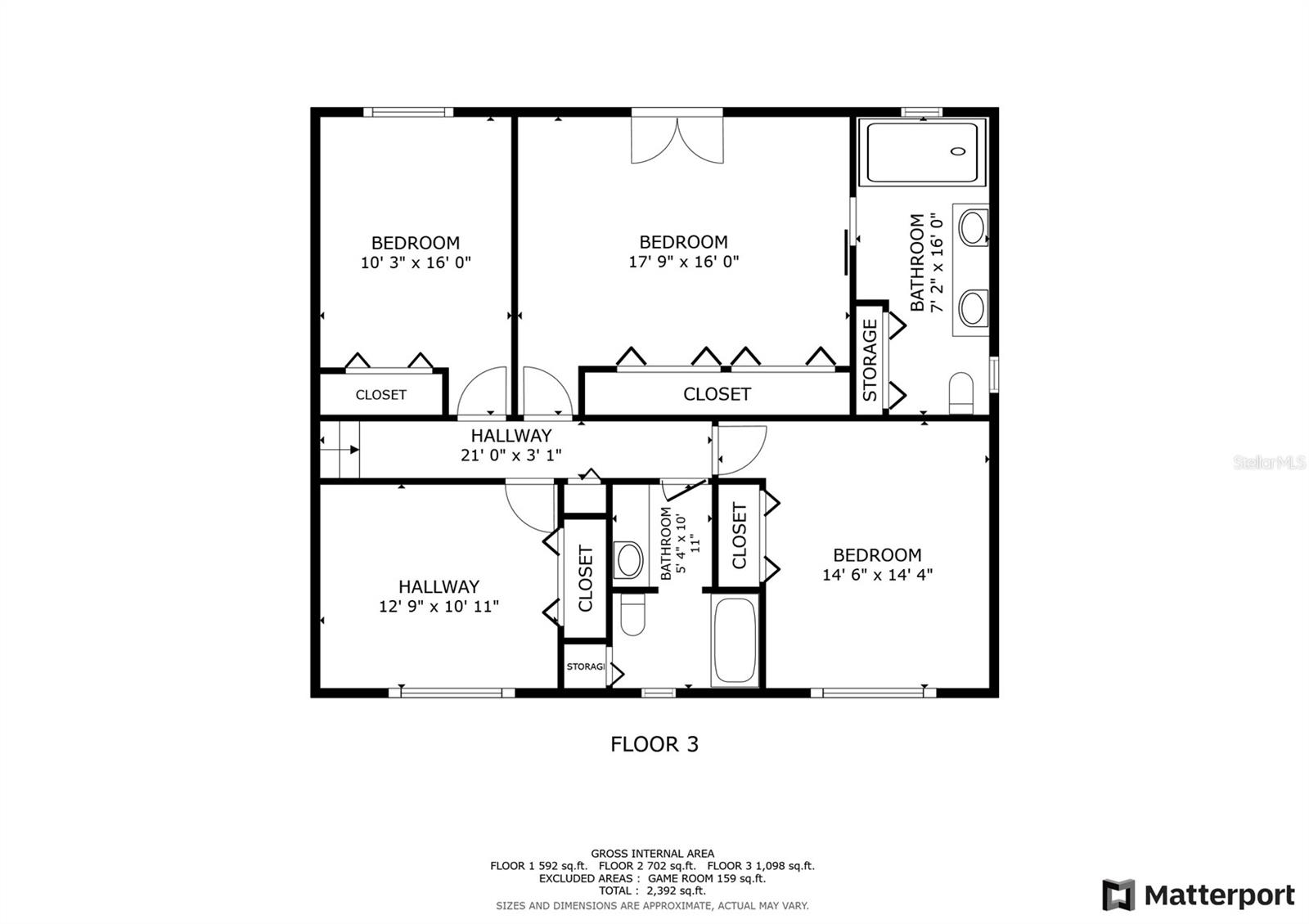
- MLS#: TB8368886 ( Residential )
- Street Address: 14344 83rd Place
- Viewed: 24
- Price: $875,000
- Price sqft: $290
- Waterfront: No
- Year Built: 1978
- Bldg sqft: 3019
- Bedrooms: 4
- Total Baths: 3
- Full Baths: 3
- Garage / Parking Spaces: 2
- Days On Market: 22
- Additional Information
- Geolocation: 27.8485 / -82.8372
- County: PINELLAS
- City: SEMINOLE
- Zipcode: 33776
- Subdivision: Whispering Pines Forest 5th Ad
- Elementary School: Bauder
- Middle School: Seminole
- High School: Seminole
- Provided by: REALTY EXPERTS
- Contact: Meredith Johnson
- 727-888-1000

- DMCA Notice
-
DescriptionStunning four Bedroom, three Bath Pool Home in Whispering Pines. This exquisite corner lot home in the highly sought after Whispering Pines Subdivision offers the perfect blend of comfort, style, and functionality. Step inside to be greeted by gleaming real wood floors, abundant natural light, and an inviting living room with a charming bay window. The open kitchen is a chef's dream, featuring updated wood cabinets, sleek granite countertops, and dual dining areas ideal for casual meals or elegant entertaining. Upstairs, the spacious four bedrooms provide plenty of privacy, with the primary suite offering a park like view, ample natural light, and a luxurious en suite bath with a walk in closet. The additional three bedrooms are equally impressive, offering large windows and generous closet space. The lower level boasts a massive family room complete with a cozy fireplaceperfect for movie nights, game days, or hosting large gatherings. A home office and oversized garage provide added convenience and storage. Step outside to your private backyard oasis, featuring a recently resurfaced in ground pool, with new tile and coping (2024), new awning and a paved patioideal for outdoor entertaining, summer BBQs and poolside relaxation. The lush, park like yard offers a tranquil setting where you can unwind while enjoying the peaceful sounds of nature. Whispering Pines is a family friendly neighborhood and walking distance to Bauder Elementary and Seminole Middle and High School. Enjoy easy access to the Gulf of Mexico just a short walk away, and explore the quiet neighborhood with minimal traffic. All of this is just minutes from shopping, dining, and the beautiful Gulf Beaches! Come and see this amazing home today and make it yours tomorrow before someone else does!
All
Similar
Features
Appliances
- Dishwasher
- Disposal
- Dryer
- Microwave
- Range
- Range Hood
- Refrigerator
- Washer
Home Owners Association Fee
- 0.00
Carport Spaces
- 0.00
Close Date
- 0000-00-00
Cooling
- Central Air
Country
- US
Covered Spaces
- 0.00
Exterior Features
- Awning(s)
- French Doors
- Private Mailbox
- Sidewalk
- Sliding Doors
Flooring
- Tile
- Wood
Furnished
- Negotiable
Garage Spaces
- 2.00
Heating
- Central
- Electric
High School
- Seminole High-PN
Insurance Expense
- 0.00
Interior Features
- Cathedral Ceiling(s)
- Ceiling Fans(s)
- Eat-in Kitchen
- High Ceilings
- Open Floorplan
- PrimaryBedroom Upstairs
- Solid Surface Counters
- Solid Wood Cabinets
- Thermostat
- Walk-In Closet(s)
Legal Description
- WHISPERING PINES FOREST 5TH ADD LOT 21
Levels
- Two
Living Area
- 2501.00
Lot Features
- Corner Lot
Middle School
- Seminole Middle-PN
Area Major
- 33776 - Seminole/Largo
Net Operating Income
- 0.00
Occupant Type
- Owner
Open Parking Spaces
- 0.00
Other Expense
- 0.00
Parcel Number
- 30-30-15-97061-000-0210
Parking Features
- Driveway
- Garage Door Opener
- Garage Faces Side
- On Street
- Oversized
- Parking Pad
Pool Features
- Gunite
Possession
- Close Of Escrow
Property Type
- Residential
Roof
- Shingle
School Elementary
- Bauder Elementary-PN
Sewer
- Public Sewer
Style
- Other
Tax Year
- 2024
Township
- 30
Utilities
- Cable Available
- Public
- Sewer Connected
- Water Connected
View
- Garden
Views
- 24
Virtual Tour Url
- https://www.propertypanorama.com/instaview/stellar/TB8368886
Water Source
- Public
Year Built
- 1978
Zoning Code
- R-2
Listing Data ©2025 Greater Fort Lauderdale REALTORS®
Listings provided courtesy of The Hernando County Association of Realtors MLS.
Listing Data ©2025 REALTOR® Association of Citrus County
Listing Data ©2025 Royal Palm Coast Realtor® Association
The information provided by this website is for the personal, non-commercial use of consumers and may not be used for any purpose other than to identify prospective properties consumers may be interested in purchasing.Display of MLS data is usually deemed reliable but is NOT guaranteed accurate.
Datafeed Last updated on April 26, 2025 @ 12:00 am
©2006-2025 brokerIDXsites.com - https://brokerIDXsites.com
Sign Up Now for Free!X
Call Direct: Brokerage Office: Mobile: 352.573.8561
Registration Benefits:
- New Listings & Price Reduction Updates sent directly to your email
- Create Your Own Property Search saved for your return visit.
- "Like" Listings and Create a Favorites List
* NOTICE: By creating your free profile, you authorize us to send you periodic emails about new listings that match your saved searches and related real estate information.If you provide your telephone number, you are giving us permission to call you in response to this request, even if this phone number is in the State and/or National Do Not Call Registry.
Already have an account? Login to your account.


