
- Team Crouse
- Tropic Shores Realty
- "Always striving to exceed your expectations"
- Mobile: 352.573.8561
- 352.573.8561
- teamcrouse2014@gmail.com
Contact Mary M. Crouse
Schedule A Showing
Request more information
- Home
- Property Search
- Search results
- 5342 Mallows Circle, BEVERLY HILLS, FL 34465
Property Photos
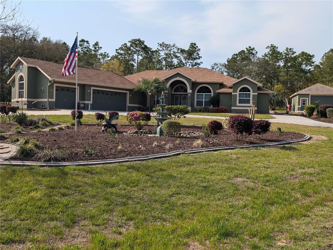

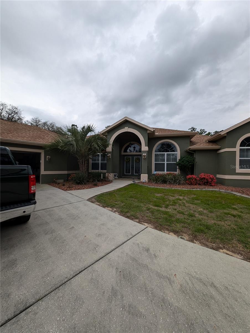
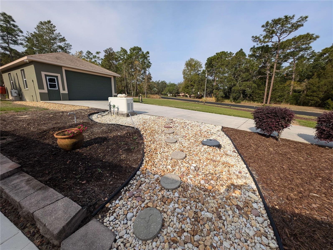
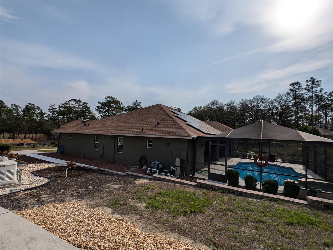

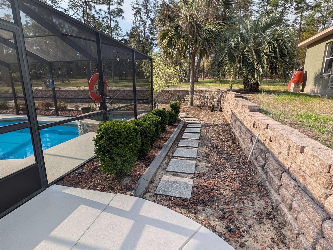
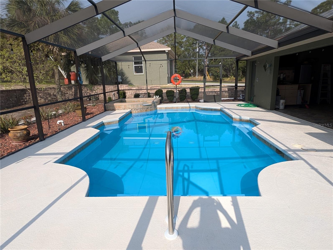
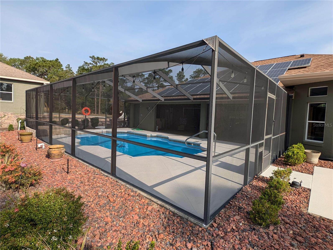
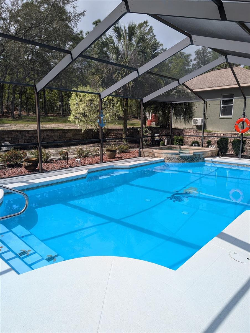
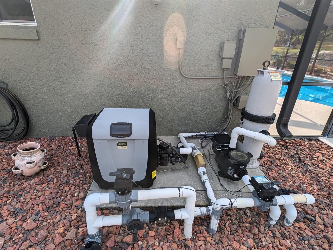
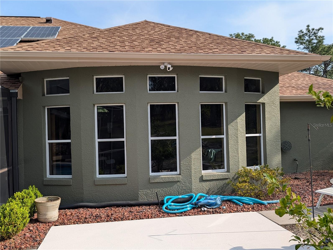
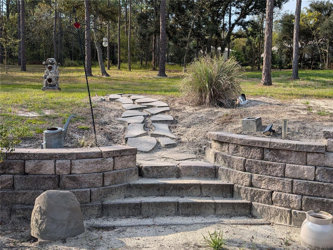
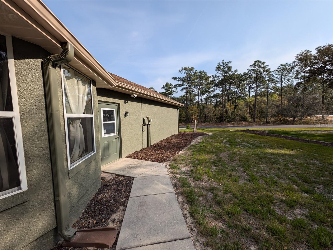
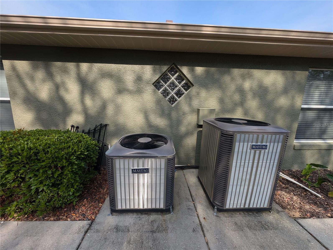
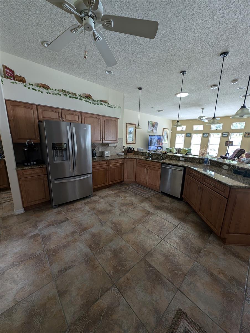
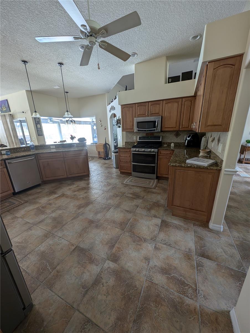
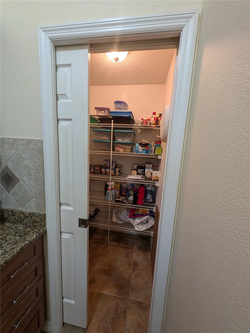
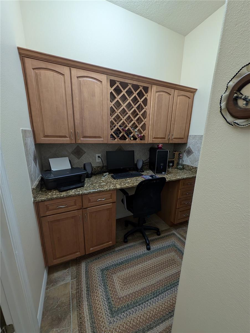
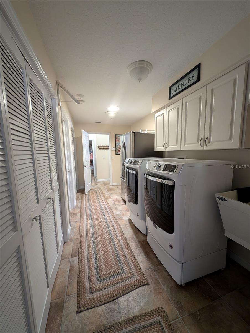
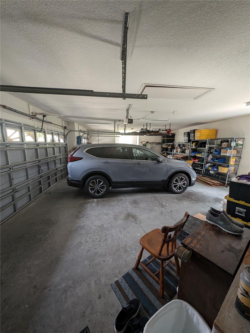

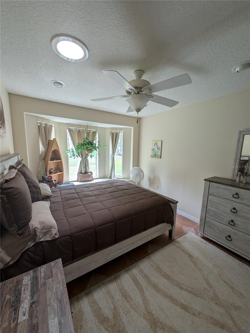
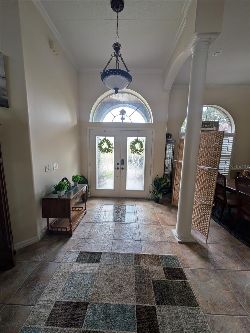
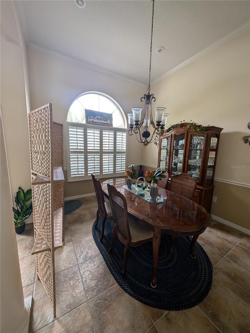
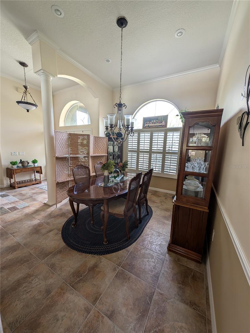
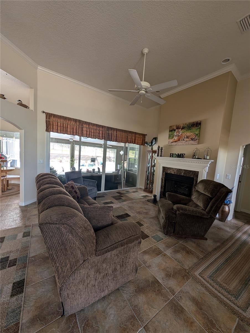
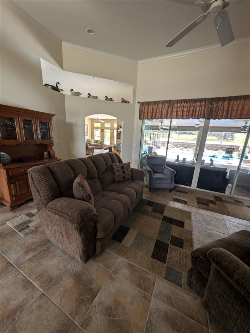
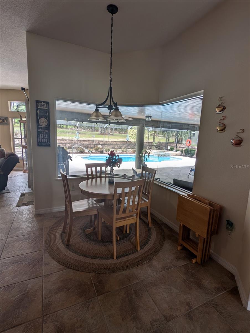
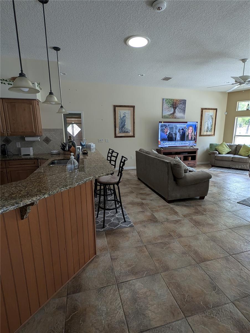
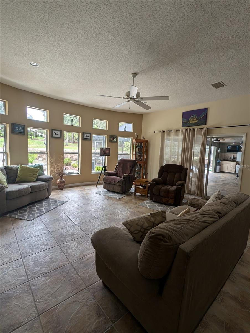
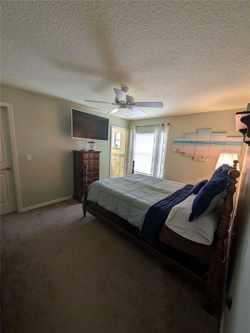
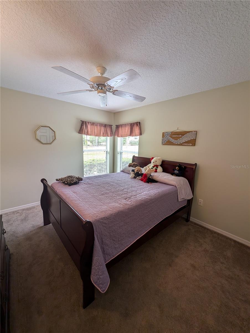
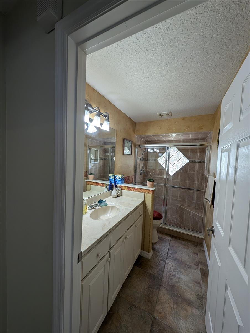
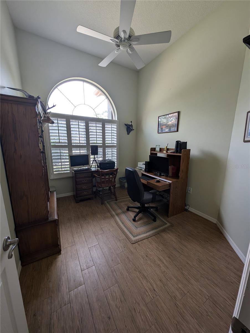
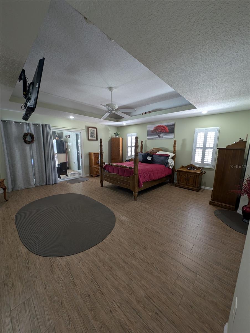
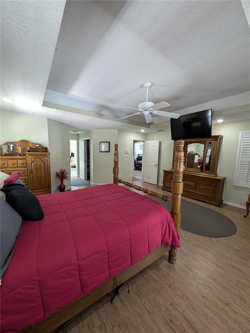
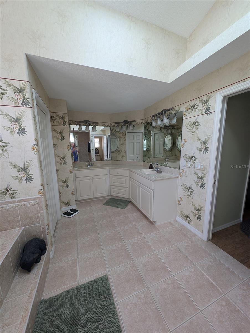
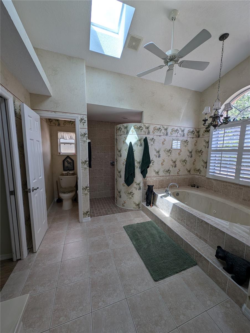
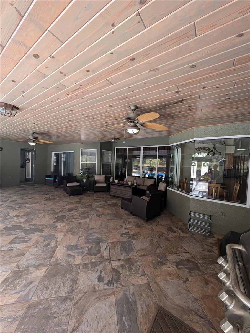
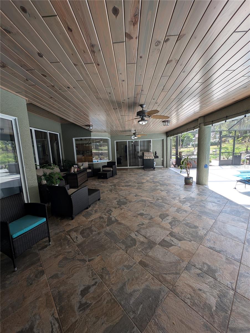
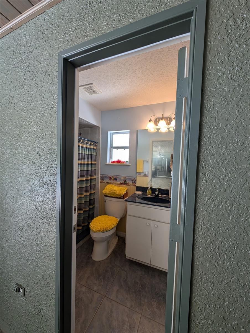
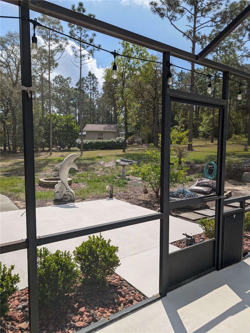
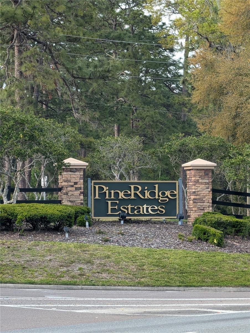
- MLS#: TB8368788 ( Residential )
- Street Address: 5342 Mallows Circle
- Viewed: 48
- Price: $749,900
- Price sqft: $245
- Waterfront: No
- Year Built: 2006
- Bldg sqft: 3067
- Bedrooms: 5
- Total Baths: 4
- Full Baths: 4
- Garage / Parking Spaces: 2
- Days On Market: 25
- Additional Information
- Geolocation: 28.9411 / -82.4749
- County: CITRUS
- City: BEVERLY HILLS
- Zipcode: 34465
- Subdivision: Pine Ridge
- Provided by: BY OWNER.COM
- Contact: Greg Sullivan
- 800-296-9637

- DMCA Notice
-
DescriptionWelcome home! Come occupy this beautiful 5 bedroom, 4 bathroom, 1 story house with all the "bells and whistles," located in pine ridge estates. Lots of storage with attached 2 car garage and an air conditioned detached matching garage/workshop. Solar panels, full house gas generator and skylights allow for energy efficiency. This property has a sprinkler system facilitating it 1 acre yard/garden. New additions include new porch and lanai ceiling (tongue and groove boards), new roof, new water heater, newly painted exterior, resurfaced pool and freshly painted cement surrounding the pool. As you enter the decorative foyer, there is a dining room and a living room with a gas fireplace and sliding glass door access to the lanai area. The open kitchen and great room concept provides unlimited entertainment opportunities! The kitchen is equipped with gas stove, double oven and lots of cabinet space. The great room, as seen from the kitchen, is spacious with direct access to the lanai. There are 5 bedrooms of which 3 can be easily converted to a study, office or library. The master bedroom is immense with 2 large walk in closets and access to the lanai. The master bathroom has a garden jacuzzi tub and a walk in shower. One other bedroom has its own full bathroom and large walk in closet which is convenient for guests. The kitchen leads to a large walk in pantry, cabinet and desk area and industrial sized washer/dryer, refrigerator that will convey with the sale of the house. Ceiling fans and vaulted ceilings are through out the house. 3 rooms allow easy access to the large lanai, swimming pool, full bathroom and outside shower. Plenty of space for lounging, grilling and entertaining! Need we say more? It is a must see! Request visit today!
All
Similar
Features
Appliances
- Dishwasher
- Dryer
- Microwave
- Range
- Refrigerator
- Washer
Association Amenities
- Clubhouse
- Golf Course
Home Owners Association Fee
- 95.00
Home Owners Association Fee Includes
- Maintenance Grounds
Association Name
- uknown
Carport Spaces
- 0.00
Close Date
- 0000-00-00
Cooling
- Central Air
Country
- US
Covered Spaces
- 0.00
Exterior Features
- Irrigation System
Flooring
- Carpet
- Tile
Garage Spaces
- 2.00
Heating
- Electric
Insurance Expense
- 0.00
Interior Features
- Ceiling Fans(s)
Legal Description
- PINE RIDGE UNIT 3 PB 8 PG 51 LOT 1 BLK 46
Levels
- One
Living Area
- 3067.00
Area Major
- 34465 - Beverly Hills
Net Operating Income
- 0.00
Occupant Type
- Owner
Open Parking Spaces
- 0.00
Other Expense
- 0.00
Parcel Number
- 18E-17S-32-0030-00460-0010
Pets Allowed
- Yes
Pool Features
- In Ground
Property Type
- Residential
Roof
- Shingle
Sewer
- Septic Tank
Tax Year
- 2024
Township
- 18
Utilities
- Public
Views
- 48
Virtual Tour Url
- https://www.propertypanorama.com/instaview/stellar/TB8368788
Water Source
- Public
Year Built
- 2006
Zoning Code
- RUR
Listing Data ©2025 Greater Fort Lauderdale REALTORS®
Listings provided courtesy of The Hernando County Association of Realtors MLS.
Listing Data ©2025 REALTOR® Association of Citrus County
Listing Data ©2025 Royal Palm Coast Realtor® Association
The information provided by this website is for the personal, non-commercial use of consumers and may not be used for any purpose other than to identify prospective properties consumers may be interested in purchasing.Display of MLS data is usually deemed reliable but is NOT guaranteed accurate.
Datafeed Last updated on April 27, 2025 @ 12:00 am
©2006-2025 brokerIDXsites.com - https://brokerIDXsites.com
Sign Up Now for Free!X
Call Direct: Brokerage Office: Mobile: 352.573.8561
Registration Benefits:
- New Listings & Price Reduction Updates sent directly to your email
- Create Your Own Property Search saved for your return visit.
- "Like" Listings and Create a Favorites List
* NOTICE: By creating your free profile, you authorize us to send you periodic emails about new listings that match your saved searches and related real estate information.If you provide your telephone number, you are giving us permission to call you in response to this request, even if this phone number is in the State and/or National Do Not Call Registry.
Already have an account? Login to your account.


