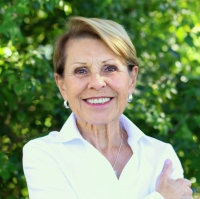
- Team Crouse
- Tropic Shores Realty
- "Always striving to exceed your expectations"
- Mobile: 352.573.8561
- 352.573.8561
- teamcrouse2014@gmail.com
Contact Mary M. Crouse
Schedule A Showing
Request more information
- Home
- Property Search
- Search results
- 300 16th Avenue N, ST PETERSBURG, FL 33704
Property Photos
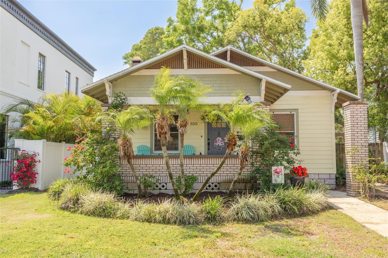

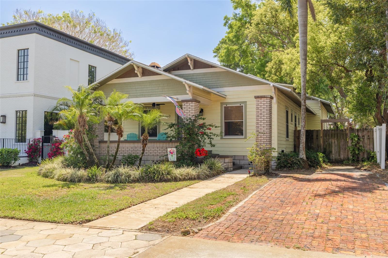
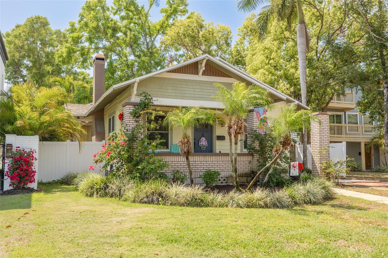
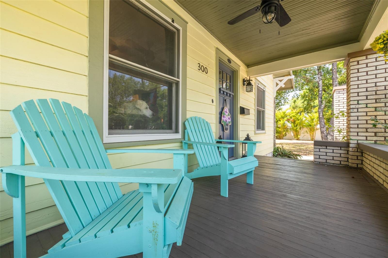
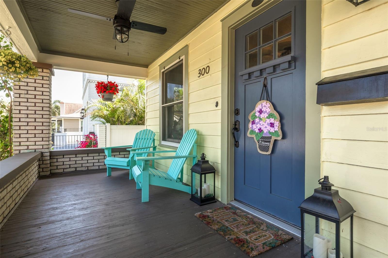
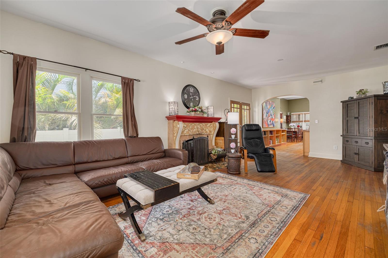
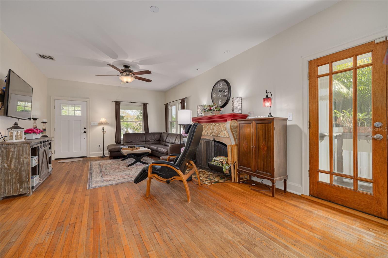
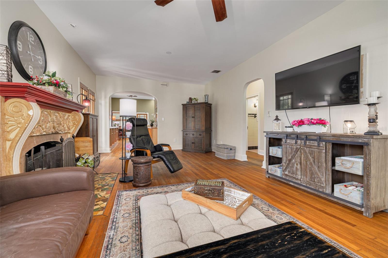
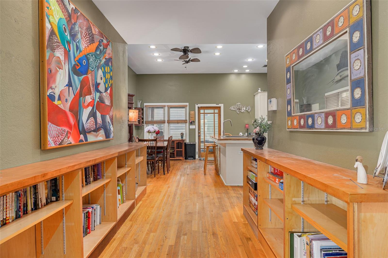
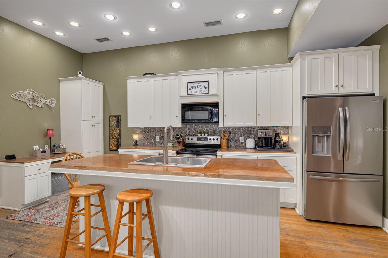
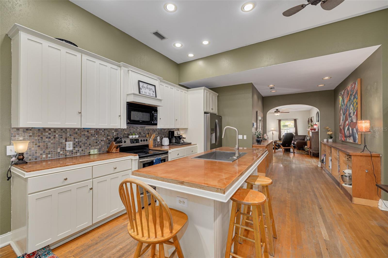
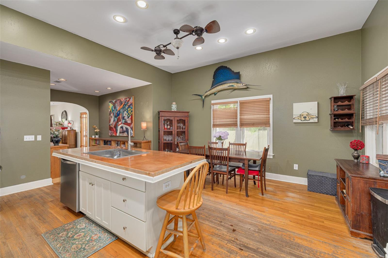
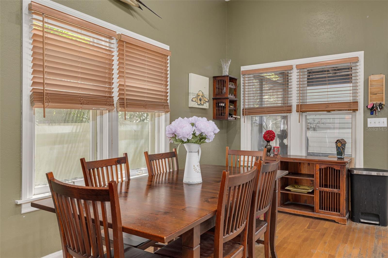
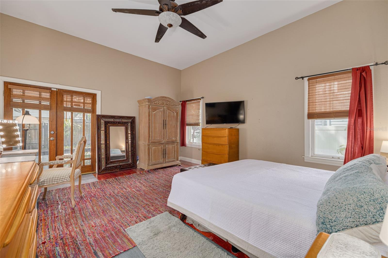
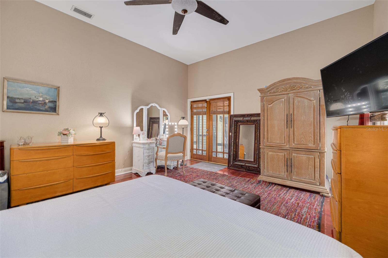
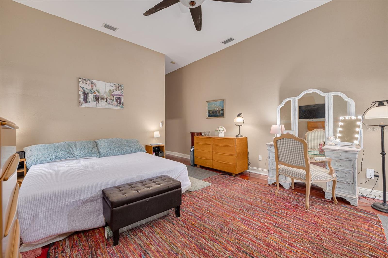
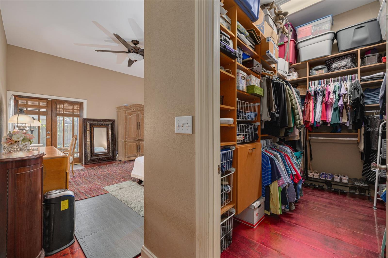
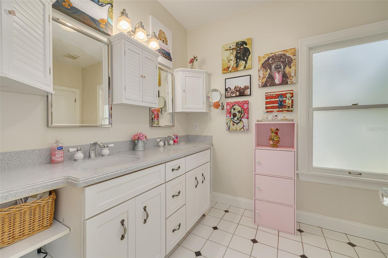
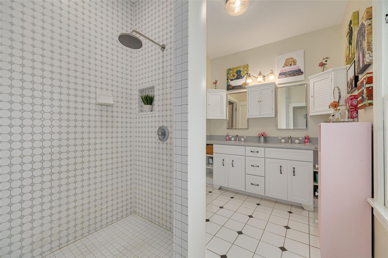
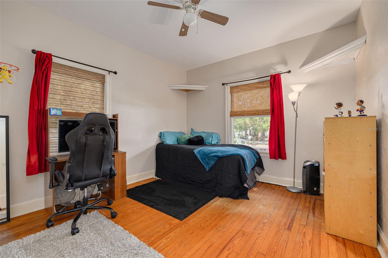
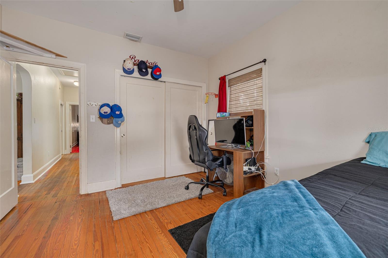
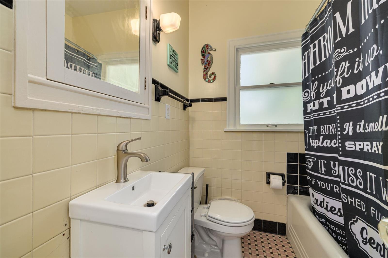
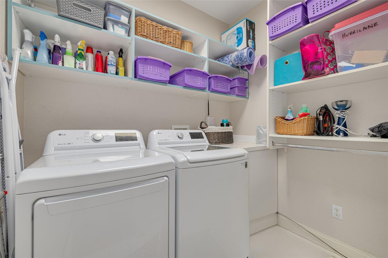

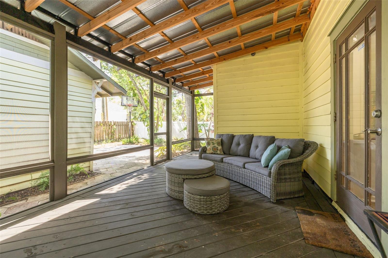
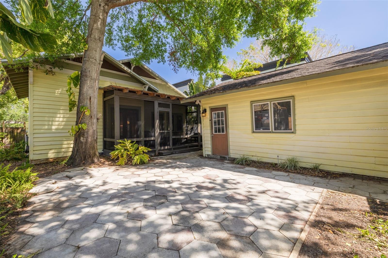
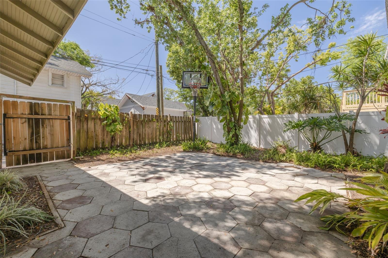
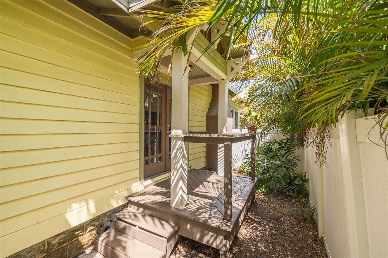
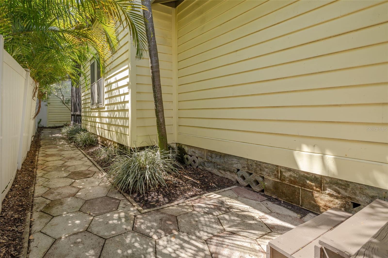
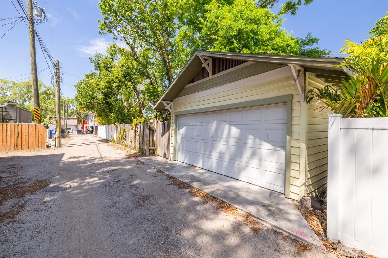
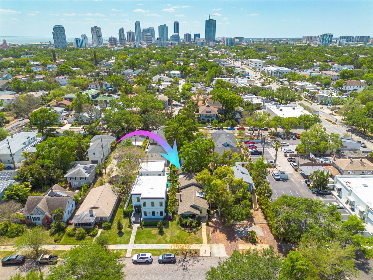
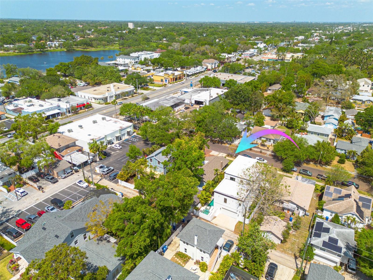
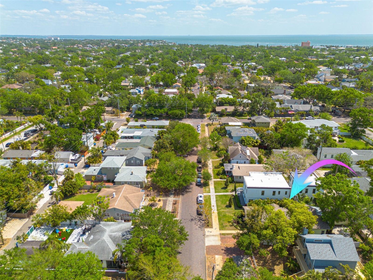
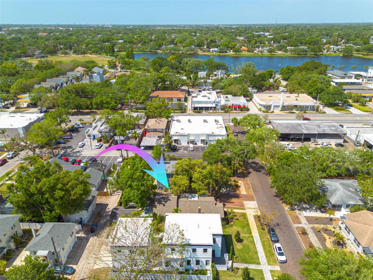
- MLS#: TB8368583 ( Residential )
- Street Address: 300 16th Avenue N
- Viewed: 8
- Price: $835,000
- Price sqft: $395
- Waterfront: No
- Year Built: 1935
- Bldg sqft: 2116
- Bedrooms: 2
- Total Baths: 2
- Full Baths: 2
- Garage / Parking Spaces: 2
- Days On Market: 23
- Additional Information
- Geolocation: 27.7873 / -82.6376
- County: PINELLAS
- City: ST PETERSBURG
- Zipcode: 33704
- Subdivision: Boswells Sub B F
- Elementary School: North Shore
- Middle School: John Hopkins
- High School: St. Petersburg
- Provided by: RE/MAX REALTY UNLIMITED
- Contact: Jenny Roche
- 727-280-9996

- DMCA Notice
-
DescriptionWelcome to this charming bungalow nestled in the highly sought after Old Northeast neighborhood of Downtown St. Pete! Offering 2 bedrooms, 2 bathrooms, and approximately 1,585 square feet of inviting living space, this home perfectly blends historic charm with modern updates. Step inside to soaring 11 foot ceilings and original wood flooring that add warmth and character throughout. The updated kitchen boasts sleek concrete countertops, crisp white cabinetry, and stainless steel appliances, all seamlessly flowing into the dining areaideal for entertaining. The vintage inspired guest bathroom adds a touch of nostalgia, while the primary suite features red pine flooring, a spacious walk in closet, an updated ensuite bath, and private access to a covered and screened back porch. Enjoy the low maintenance backyard with paver pathways, perfect for relaxing or hosting guests. The detached two car garage, accessible via the alley, offers ample space for parking or extra storage. Not only is this home located in the heart of Old Northeastjust moments from 4th Streets vibrant amenities, Coffee Pot Bayou, Crescent Lake Park, and all the entertainment, dining, and culture that Downtown St. Pete has to offerbut it also sits an impressive 32 feet above sea level, providing peace of mind during Floridas stormy seasons. Dont miss your chance to own a piece of St. Pete history with this timeless gem! **Roof 2020** Daiken HVAC 2016** New Appliances**
All
Similar
Features
Appliances
- Dishwasher
- Disposal
- Dryer
- Microwave
- Range
- Refrigerator
- Washer
Home Owners Association Fee
- 0.00
Carport Spaces
- 0.00
Close Date
- 0000-00-00
Cooling
- Central Air
Country
- US
Covered Spaces
- 0.00
Exterior Features
- French Doors
- Irrigation System
- Sidewalk
Fencing
- Vinyl
- Wood
Flooring
- Wood
Garage Spaces
- 2.00
Heating
- Central
High School
- St. Petersburg High-PN
Insurance Expense
- 0.00
Interior Features
- Eat-in Kitchen
- High Ceilings
- Open Floorplan
- Primary Bedroom Main Floor
- Solid Surface Counters
- Thermostat
- Walk-In Closet(s)
Legal Description
- BOSWELL'S SUB
- B. F. LOT 31
Levels
- One
Living Area
- 1585.00
Lot Features
- City Limits
- Near Public Transit
- Sidewalk
- Street Brick
Middle School
- John Hopkins Middle-PN
Area Major
- 33704 - St Pete/Euclid
Net Operating Income
- 0.00
Occupant Type
- Owner
Open Parking Spaces
- 0.00
Other Expense
- 0.00
Parcel Number
- 18-31-17-10368-000-0310
Parking Features
- Alley Access
- Garage Faces Rear
Pets Allowed
- Yes
Possession
- Close Of Escrow
Property Condition
- Completed
Property Type
- Residential
Roof
- Shingle
School Elementary
- North Shore Elementary-PN
Sewer
- Public Sewer
Style
- Bungalow
Tax Year
- 2024
Township
- 31
Utilities
- Cable Available
- Electricity Connected
- Public
- Sewer Connected
- Water Connected
View
- Trees/Woods
Virtual Tour Url
- https://lens-honey-llc.aryeo.com/videos/0195e50e-d650-73cf-a81b-3f4f61d308e4
Water Source
- Public
- Well
Year Built
- 1935
Listing Data ©2025 Greater Fort Lauderdale REALTORS®
Listings provided courtesy of The Hernando County Association of Realtors MLS.
Listing Data ©2025 REALTOR® Association of Citrus County
Listing Data ©2025 Royal Palm Coast Realtor® Association
The information provided by this website is for the personal, non-commercial use of consumers and may not be used for any purpose other than to identify prospective properties consumers may be interested in purchasing.Display of MLS data is usually deemed reliable but is NOT guaranteed accurate.
Datafeed Last updated on April 26, 2025 @ 12:00 am
©2006-2025 brokerIDXsites.com - https://brokerIDXsites.com
Sign Up Now for Free!X
Call Direct: Brokerage Office: Mobile: 352.573.8561
Registration Benefits:
- New Listings & Price Reduction Updates sent directly to your email
- Create Your Own Property Search saved for your return visit.
- "Like" Listings and Create a Favorites List
* NOTICE: By creating your free profile, you authorize us to send you periodic emails about new listings that match your saved searches and related real estate information.If you provide your telephone number, you are giving us permission to call you in response to this request, even if this phone number is in the State and/or National Do Not Call Registry.
Already have an account? Login to your account.


