
- Team Crouse
- Tropic Shores Realty
- "Always striving to exceed your expectations"
- Mobile: 352.573.8561
- 352.573.8561
- teamcrouse2014@gmail.com
Contact Mary M. Crouse
Schedule A Showing
Request more information
- Home
- Property Search
- Search results
- 12312 Lagoon Lane, TREASURE ISLAND, FL 33706
Property Photos
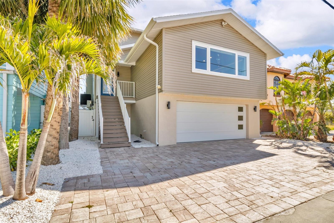

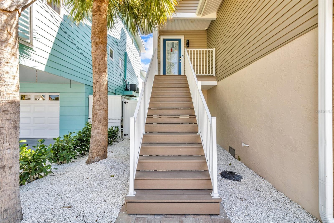
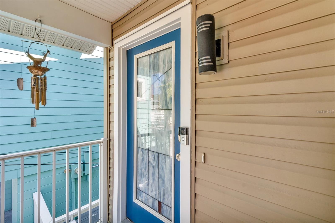
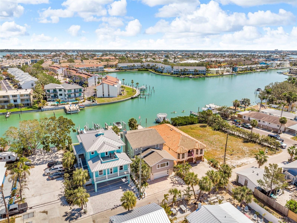
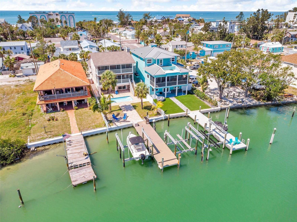
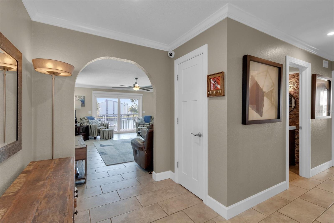
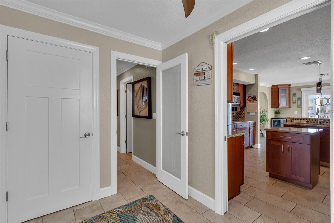
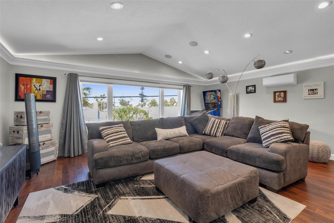
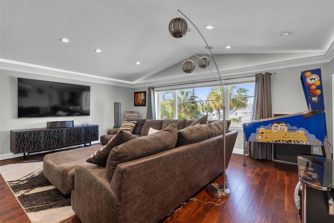
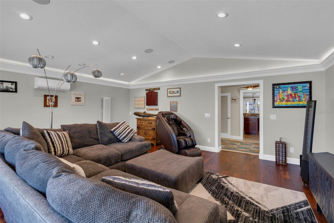
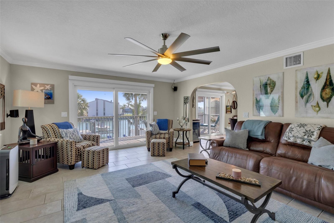
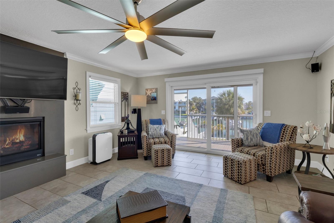
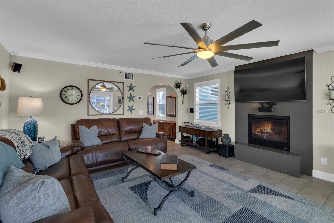
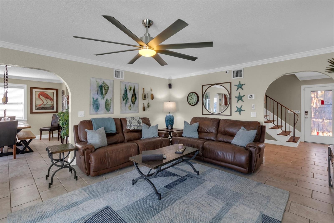
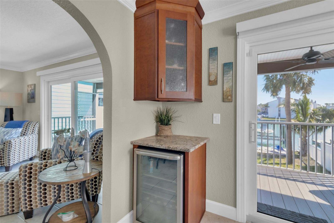
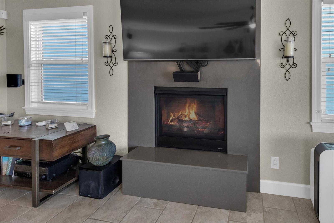
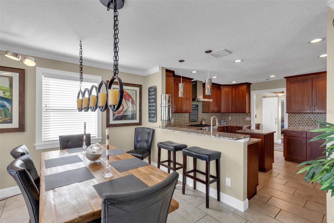
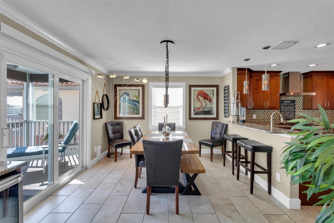
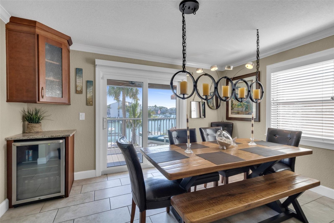
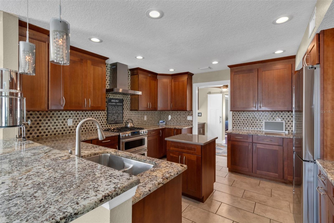
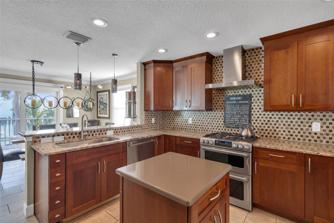
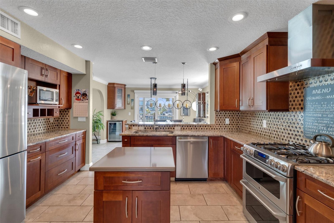
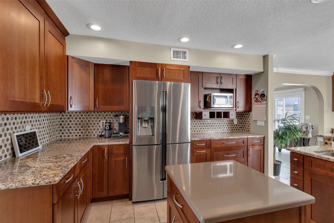
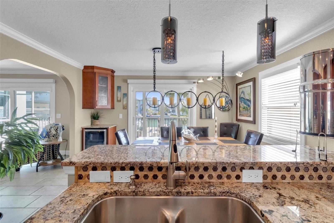
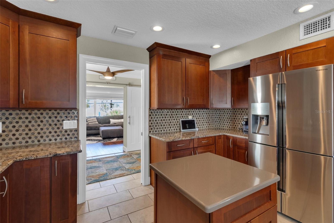
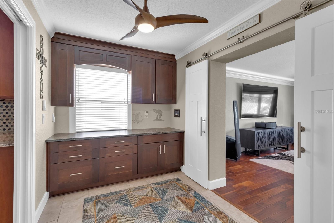
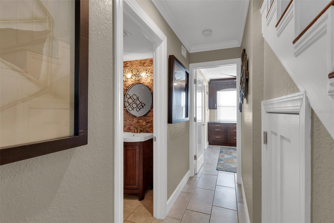
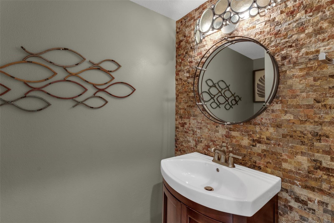
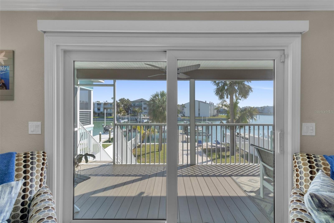
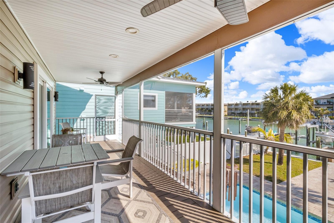
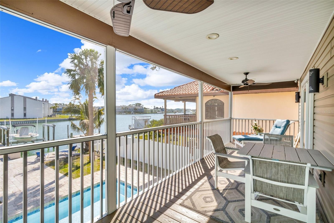
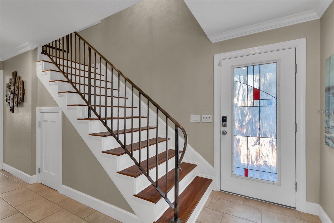
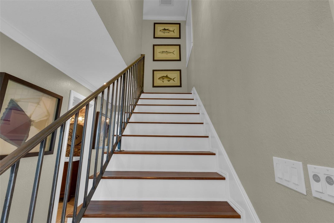
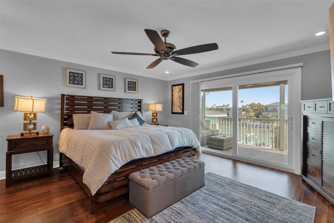
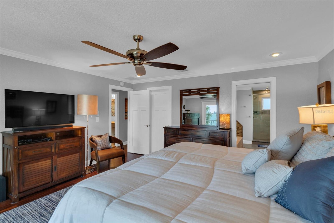
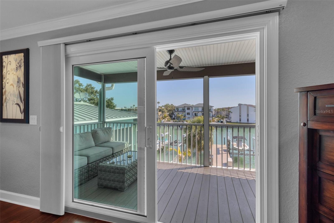
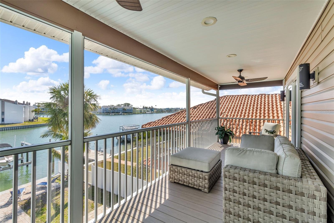
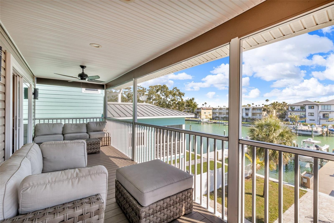
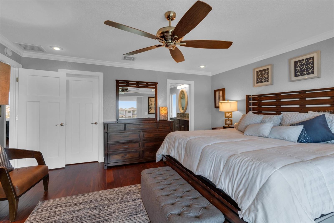
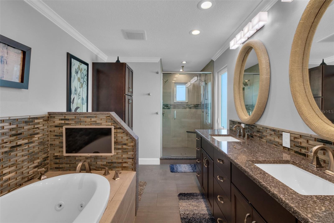
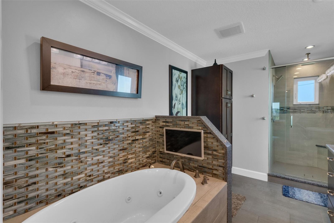
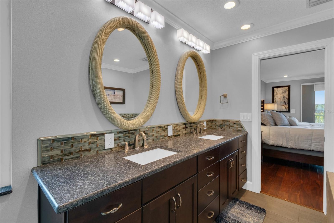
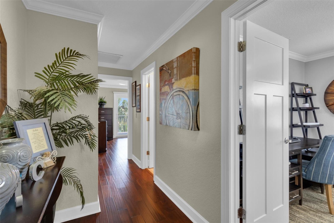
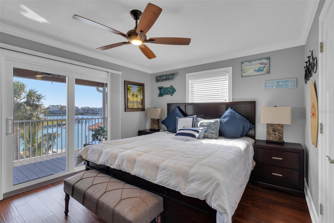
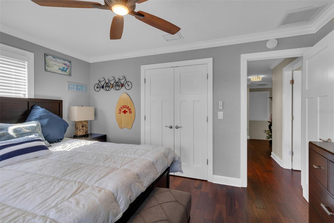
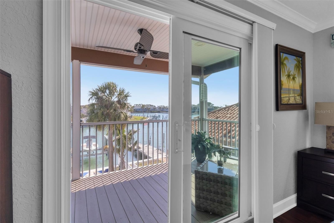
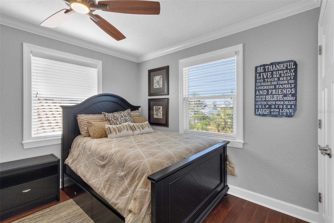
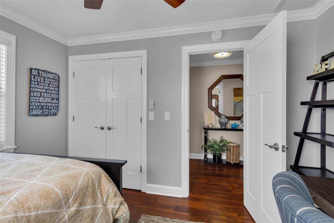
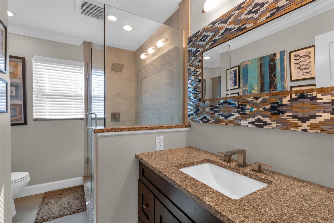
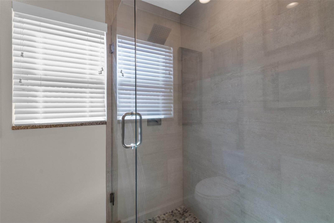
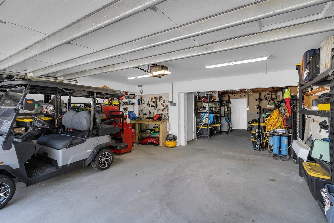
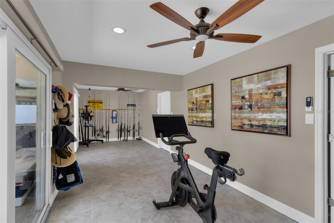
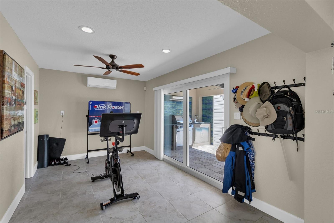
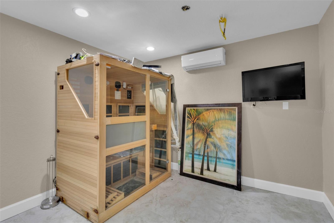
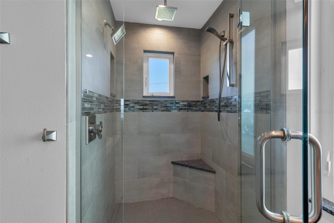
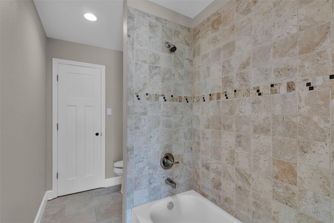
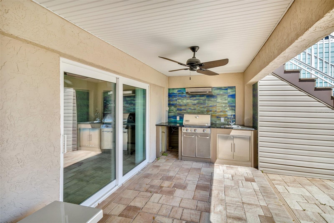
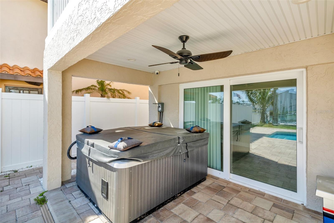
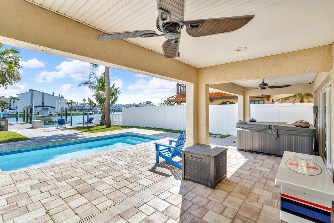
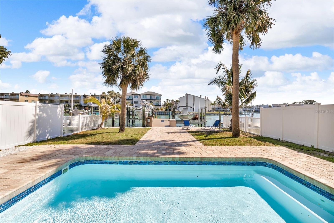
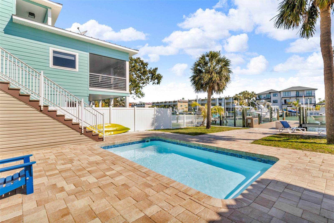
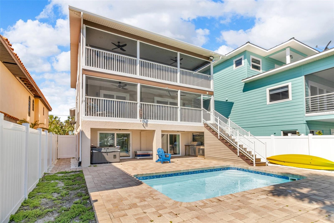
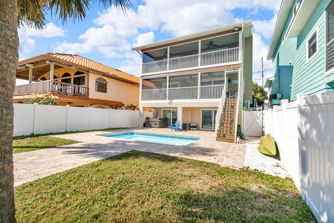
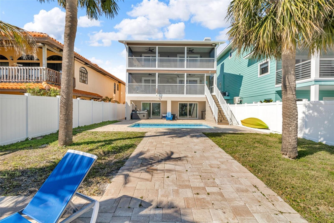
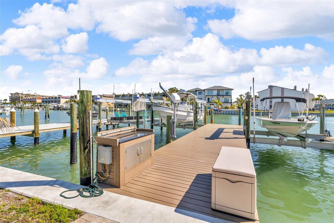
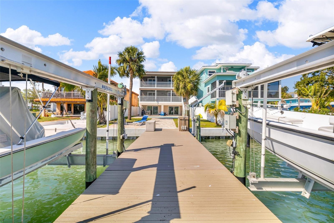
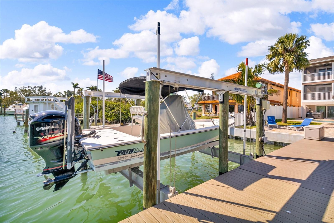
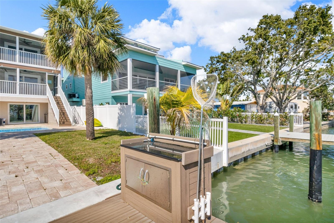
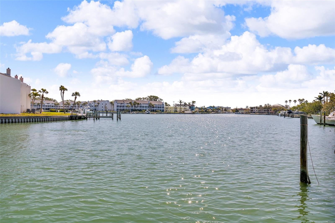
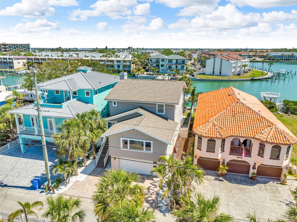
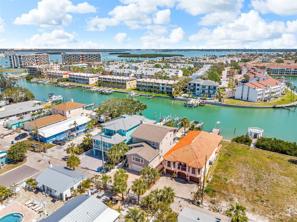
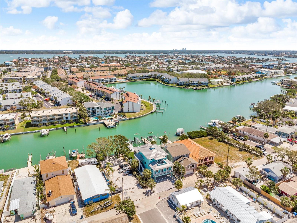

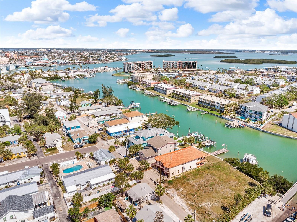

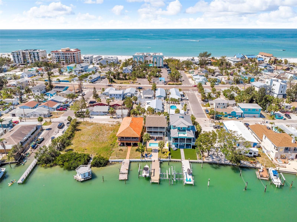
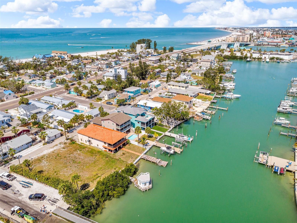
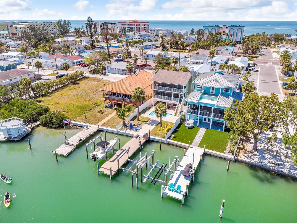

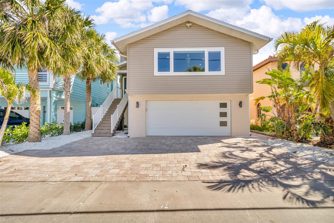
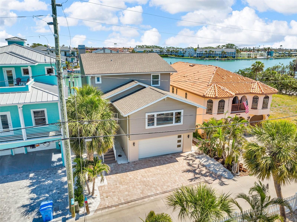
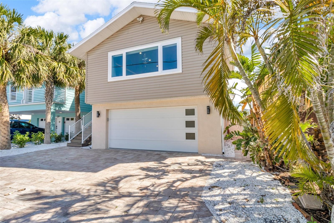
- MLS#: TB8368291 ( Residential )
- Street Address: 12312 Lagoon Lane
- Viewed: 24
- Price: $1,949,999
- Price sqft: $591
- Waterfront: Yes
- Wateraccess: Yes
- Waterfront Type: Canal - Freshwater
- Year Built: 1984
- Bldg sqft: 3298
- Bedrooms: 3
- Total Baths: 4
- Full Baths: 3
- 1/2 Baths: 1
- Garage / Parking Spaces: 3
- Days On Market: 20
- Additional Information
- Geolocation: 27.7792 / -82.779
- County: PINELLAS
- City: TREASURE ISLAND
- Zipcode: 33706
- Subdivision: Coney Island
- Provided by: EPIQUE REALTY, INC.
- Contact: Alana O'Hanlan
- 888-893-3537

- DMCA Notice
-
DescriptionLive the Dream on Treasure Island! Imagine waking up to serene water views, spending your days cruising through the Intracoastal, and walking to the sugar sand beaches just two blocks from your front door. This fully renovated waterfront retreat delivers the best of Treasure Island livingwhere every day feels like a vacation. Tucked along a peaceful canal with TWO private boat docks and quick access to Johns Pass, this is a boaters paradise with the beach just steps away via a public walkway across Gulf Blvd. Whether you're heading out on the water or strolling to catch the sunset, location truly doesnt get better than this. Inside, the open concept main floor welcomes you with coastal charm and contemporary upgradesfrom the airy living room and chefs kitchen to a cozy media room and a massive butlers pantry perfect for entertaining. Upstairs, the primary suite offers luxury and relaxation, with spa like finishes and a private balcony overlooking the water. Each bedroom offers postcard worthy views and access to a well designed guest bath. Step outside to enjoy your own slice of paradise: Covered full width decks for morning coffee or sunset cocktails Outdoor kitchen, jacuzzi, and resurfaced pool (March 2025) Private sauna + sports room on the ground floor Boat docks with lifts, ready for your next adventure With hurricane impact windows and doors, a newer roof (2017), and beautifully updated interiors, this home is move in ready and built for peace of mind. Whether you're seeking a full time residence or an unforgettable vacation home, this is your chance to embrace the laid back, luxury lifestyle of Treasure Island. Schedule your private tour todayand start living the coastal life youve been dreaming of.
All
Similar
Features
Waterfront Description
- Canal - Freshwater
Appliances
- Bar Fridge
- Dishwasher
- Disposal
- Dryer
- Exhaust Fan
- Gas Water Heater
- Indoor Grill
- Microwave
- Other
- Range
- Range Hood
- Refrigerator
- Tankless Water Heater
- Touchless Faucet
- Washer
- Water Filtration System
- Water Purifier
- Water Softener
- Wine Refrigerator
Home Owners Association Fee
- 0.00
Carport Spaces
- 0.00
Close Date
- 0000-00-00
Cooling
- Central Air
- Ductless
Country
- US
Covered Spaces
- 0.00
Exterior Features
- Balcony
- French Doors
- Irrigation System
- Lighting
- Outdoor Grill
- Outdoor Kitchen
- Private Mailbox
- Rain Gutters
- Sliding Doors
- Storage
Fencing
- Fenced
- Vinyl
Flooring
- Tile
- Wood
Furnished
- Negotiable
Garage Spaces
- 3.00
Heating
- Central
- Electric
- Heat Pump
Insurance Expense
- 0.00
Interior Features
- Attic Fan
- Ceiling Fans(s)
- Crown Molding
- Dry Bar
- Eat-in Kitchen
- Elevator
- Open Floorplan
- PrimaryBedroom Upstairs
- Solid Surface Counters
- Solid Wood Cabinets
- Vaulted Ceiling(s)
- Walk-In Closet(s)
- Wet Bar
Legal Description
- CONEY ISLAND BLK 11
- LOT 10 & VAC LAGOON DR ADJ ON E (SEE MAP NNE 22-31-15)
Levels
- Three Or More
Living Area
- 2340.00
Lot Features
- Flood Insurance Required
- FloodZone
- City Limits
- Landscaped
- Near Public Transit
- Paved
- Private
Area Major
- 33706 - Pass a Grille Bch/St Pete Bch/Treasure Isl
Net Operating Income
- 0.00
Occupant Type
- Owner
Open Parking Spaces
- 0.00
Other Expense
- 0.00
Other Structures
- Outdoor Kitchen
Parcel Number
- 15-31-15-17784-011-0100
Parking Features
- Boat
- Driveway
- Garage Door Opener
- Golf Cart Parking
- Ground Level
- Tandem
- Under Building
- Workshop in Garage
Pets Allowed
- Yes
Pool Features
- Chlorine Free
- Fiberglass
- Heated
- In Ground
- Salt Water
- Tile
Possession
- Close Of Escrow
Property Condition
- Completed
Property Type
- Residential
Roof
- Shingle
Sewer
- Public Sewer
Tax Year
- 2024
Township
- 31
Utilities
- Cable Connected
- Electricity Connected
- Propane
- Public
- Sewer Connected
- Street Lights
- Water Connected
Views
- 24
Virtual Tour Url
- https://book.boulevardrealestatemedia.com/videos/0195ee13-ba49-7099-8e92-a3b6171bbede
Water Source
- Public
Year Built
- 1984
Listing Data ©2025 Greater Fort Lauderdale REALTORS®
Listings provided courtesy of The Hernando County Association of Realtors MLS.
Listing Data ©2025 REALTOR® Association of Citrus County
Listing Data ©2025 Royal Palm Coast Realtor® Association
The information provided by this website is for the personal, non-commercial use of consumers and may not be used for any purpose other than to identify prospective properties consumers may be interested in purchasing.Display of MLS data is usually deemed reliable but is NOT guaranteed accurate.
Datafeed Last updated on April 24, 2025 @ 12:00 am
©2006-2025 brokerIDXsites.com - https://brokerIDXsites.com
Sign Up Now for Free!X
Call Direct: Brokerage Office: Mobile: 352.573.8561
Registration Benefits:
- New Listings & Price Reduction Updates sent directly to your email
- Create Your Own Property Search saved for your return visit.
- "Like" Listings and Create a Favorites List
* NOTICE: By creating your free profile, you authorize us to send you periodic emails about new listings that match your saved searches and related real estate information.If you provide your telephone number, you are giving us permission to call you in response to this request, even if this phone number is in the State and/or National Do Not Call Registry.
Already have an account? Login to your account.


