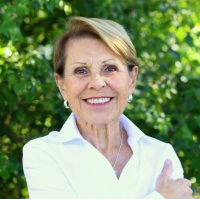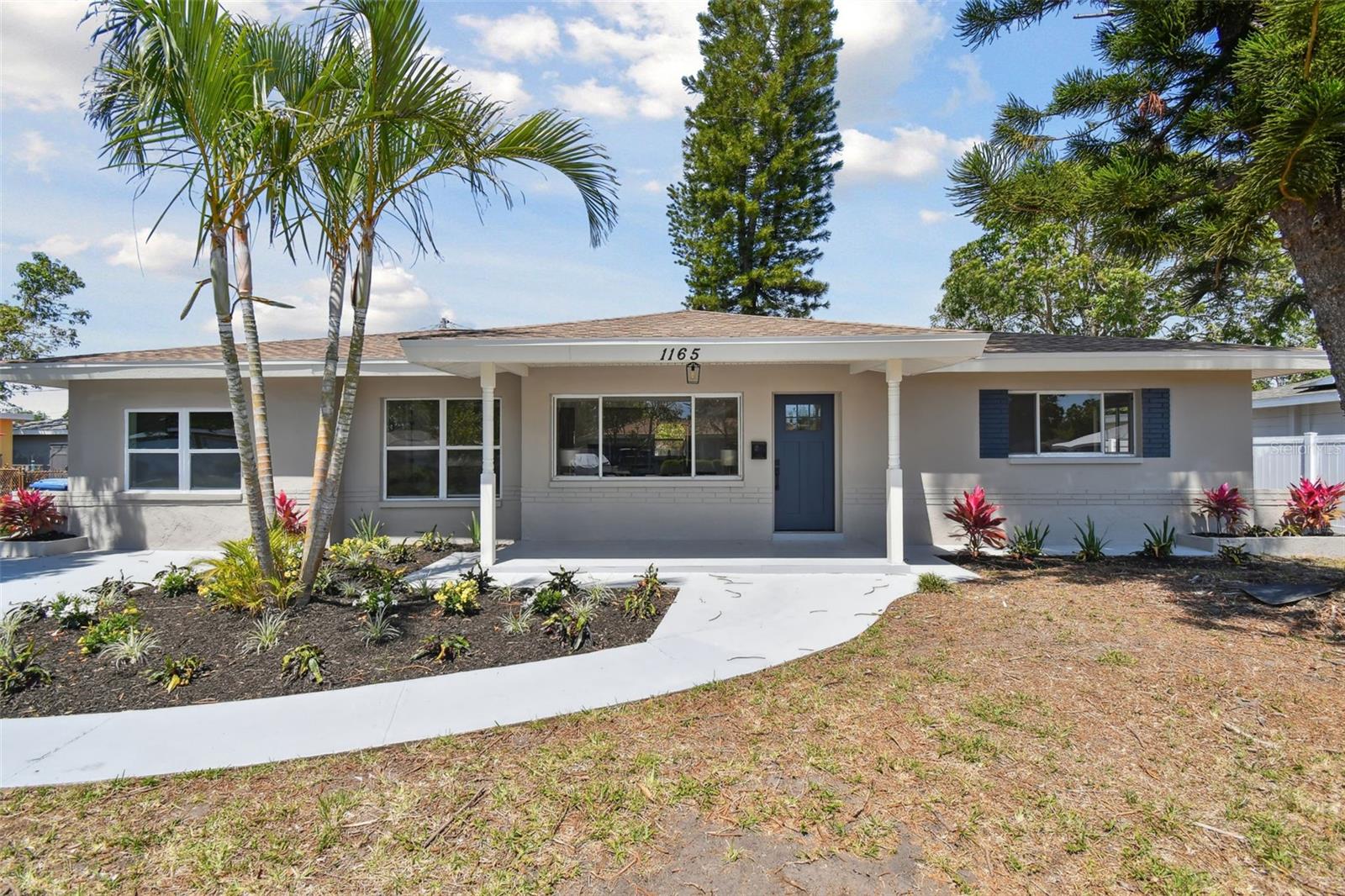
- Team Crouse
- Tropic Shores Realty
- "Always striving to exceed your expectations"
- Mobile: 352.573.8561
- 352.573.8561
- teamcrouse2014@gmail.com
Contact Mary M. Crouse
Schedule A Showing
Request more information
- Home
- Property Search
- Search results
- 1165 63rd Avenue S, ST PETERSBURG, FL 33705
Property Photos


































- MLS#: TB8368170 ( Residential )
- Street Address: 1165 63rd Avenue S
- Viewed: 71
- Price: $424,900
- Price sqft: $227
- Waterfront: No
- Year Built: 1959
- Bldg sqft: 1874
- Bedrooms: 3
- Total Baths: 2
- Full Baths: 2
- Days On Market: 92
- Additional Information
- Geolocation: 27.7102 / -82.6499
- County: PINELLAS
- City: ST PETERSBURG
- Zipcode: 33705
- Subdivision: Wedgewood Park
- Provided by: HARTNEY REALTY & DEVELOPMENT

- DMCA Notice
-
DescriptionWelcome home to this beautiful and spacious 3 bedroom 2 bath St. Pete home! If you are looking for the perfect starter or family home, look no further. GREAT OUTDOOR LIVING SPACES with a large back porch overlooking a huge yard with enough room for a pool or additional storage. This home has been TOTALLY RENOVATED by the owner and includes upgrades perfectly fit for a first time home buyer or growing family. The totally remodeled kitchen features solid wood cabinets, quartz countertops, stainless steel appliances, custom backsplash, and a designer faucet. The bathrooms feature the same level of upgrades including custom vanity, designer tile, and new hardware. This home is a split plan and the master bedroom features a walk in closet. Other upgrades include NEW ROOF (2025), NEW WATER HEATER (2025), NEW ELECTRIC PANEL & METER BOX (2025), NEW HVAC (2025), new impact windows in the master bedroom/hall bath/dining room, new flooring throughout, new paint, new LED light fixtures, and MORE!! All of these amenities and upgrades are complimented by the unique curb appeal of the home which sits on a quiet street! This home has many desirable features and is a must see. Please call us or use ShowingTime to set up a showing today!
All
Similar
Features
Appliances
- Dishwasher
- Disposal
- Microwave
- Range
- Refrigerator
Home Owners Association Fee
- 0.00
Carport Spaces
- 0.00
Close Date
- 0000-00-00
Cooling
- Central Air
Country
- US
Covered Spaces
- 0.00
Exterior Features
- Other
- Private Mailbox
Flooring
- Vinyl
Garage Spaces
- 0.00
Heating
- Central
Insurance Expense
- 0.00
Interior Features
- Cathedral Ceiling(s)
- Kitchen/Family Room Combo
- Solid Wood Cabinets
- Split Bedroom
- Thermostat
Legal Description
- WEDGEWOOD PARK BLK 2
- LOT 12
Levels
- One
Living Area
- 1473.00
Area Major
- 33705 - St Pete
Net Operating Income
- 0.00
Occupant Type
- Vacant
Open Parking Spaces
- 0.00
Other Expense
- 0.00
Parcel Number
- 12-32-16-95598-002-0120
Property Type
- Residential
Roof
- Shingle
Sewer
- Public Sewer
Tax Year
- 2024
Township
- 32
Utilities
- Public
Views
- 71
Virtual Tour Url
- https://www.propertypanorama.com/instaview/stellar/TB8368170
Water Source
- Public
Year Built
- 1959
Listing Data ©2025 Greater Fort Lauderdale REALTORS®
Listings provided courtesy of The Hernando County Association of Realtors MLS.
Listing Data ©2025 REALTOR® Association of Citrus County
Listing Data ©2025 Royal Palm Coast Realtor® Association
The information provided by this website is for the personal, non-commercial use of consumers and may not be used for any purpose other than to identify prospective properties consumers may be interested in purchasing.Display of MLS data is usually deemed reliable but is NOT guaranteed accurate.
Datafeed Last updated on July 5, 2025 @ 12:00 am
©2006-2025 brokerIDXsites.com - https://brokerIDXsites.com
Sign Up Now for Free!X
Call Direct: Brokerage Office: Mobile: 352.573.8561
Registration Benefits:
- New Listings & Price Reduction Updates sent directly to your email
- Create Your Own Property Search saved for your return visit.
- "Like" Listings and Create a Favorites List
* NOTICE: By creating your free profile, you authorize us to send you periodic emails about new listings that match your saved searches and related real estate information.If you provide your telephone number, you are giving us permission to call you in response to this request, even if this phone number is in the State and/or National Do Not Call Registry.
Already have an account? Login to your account.


